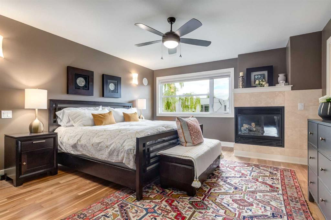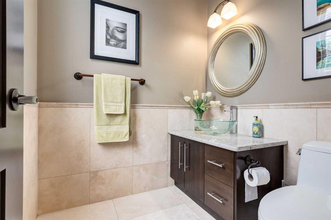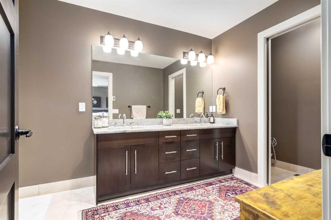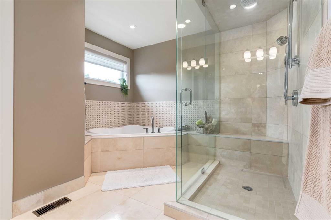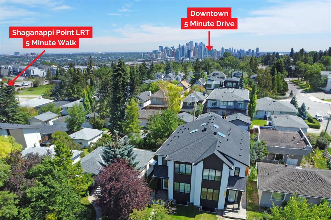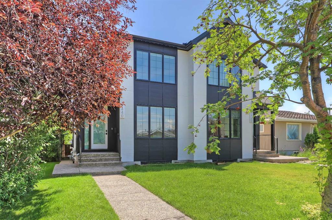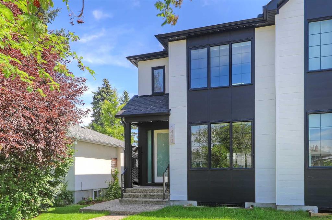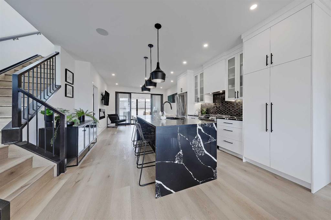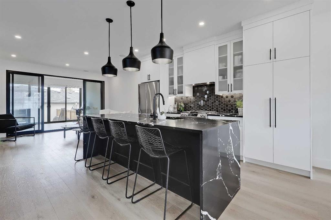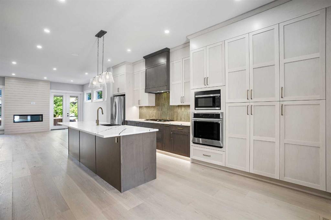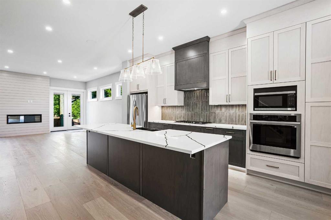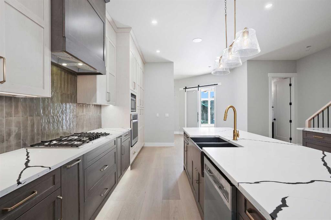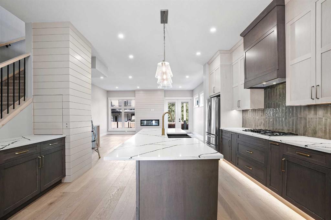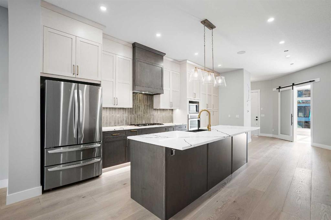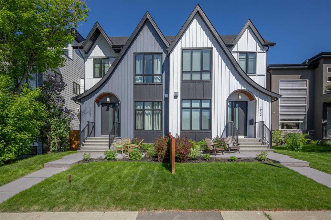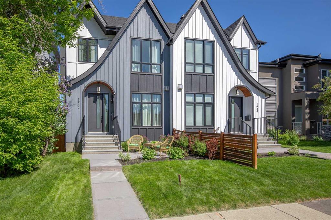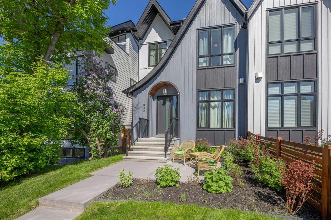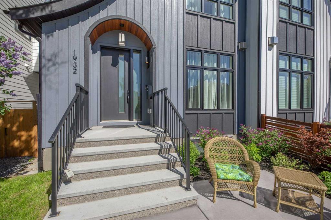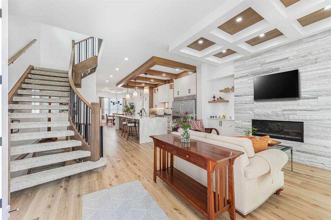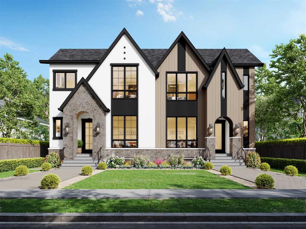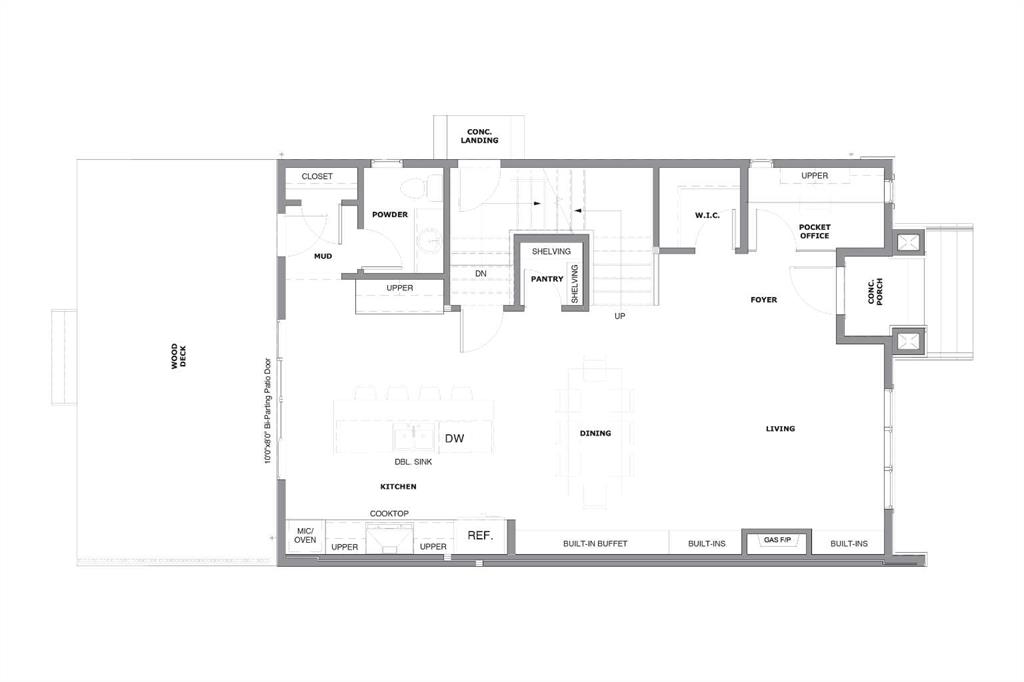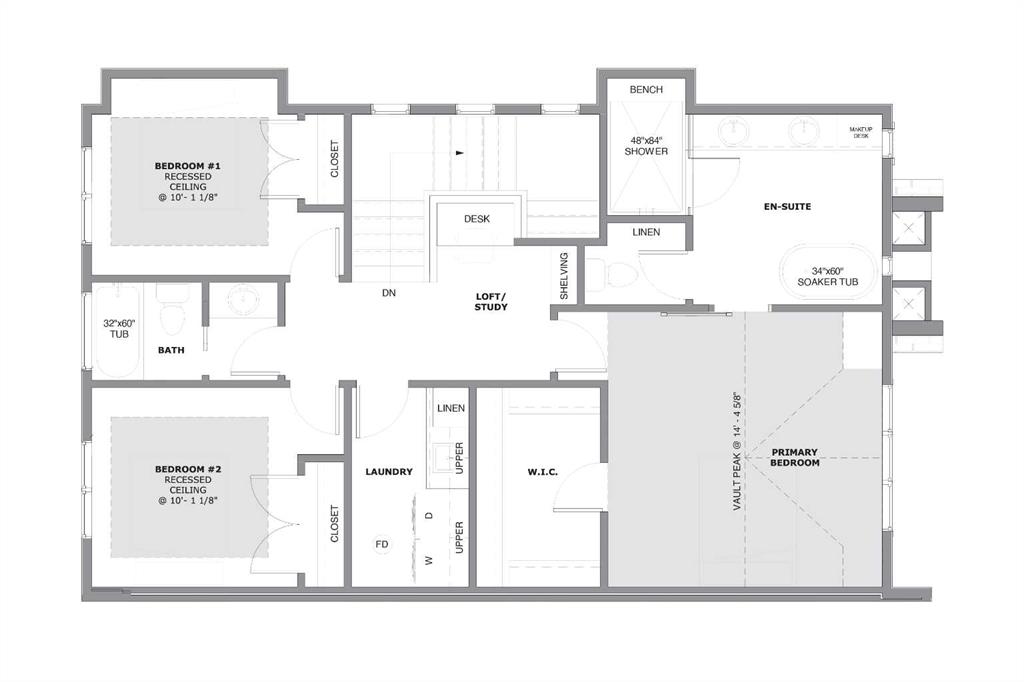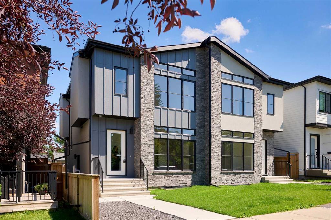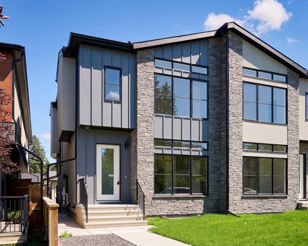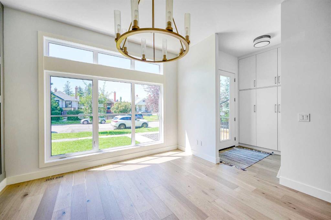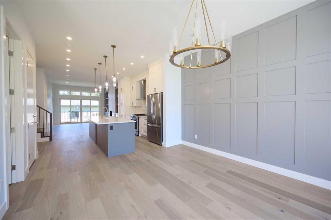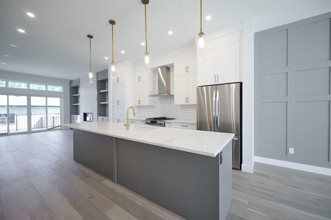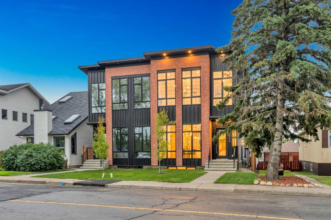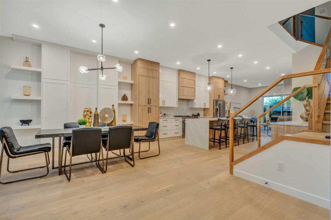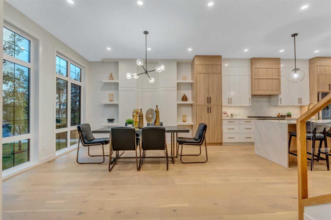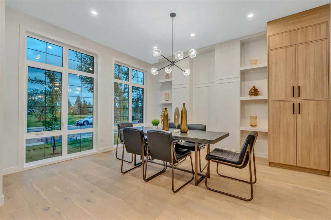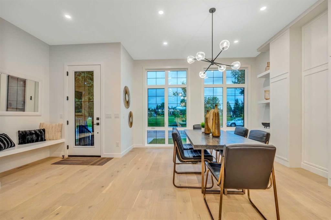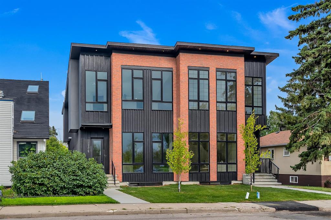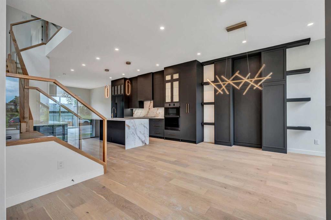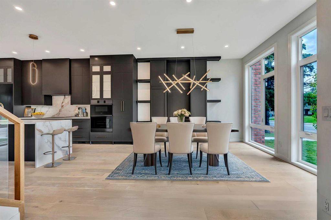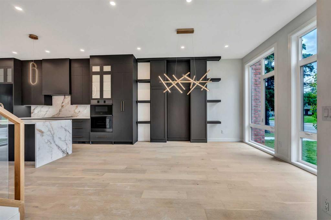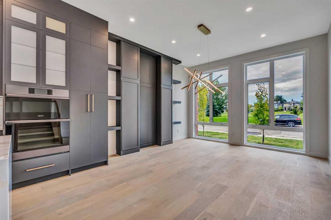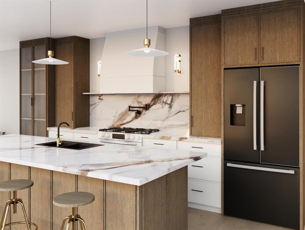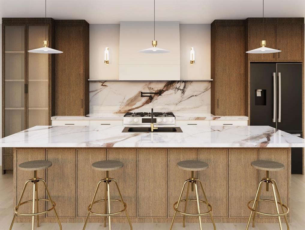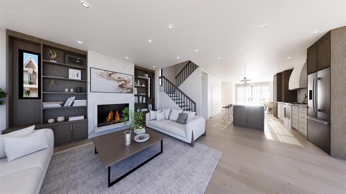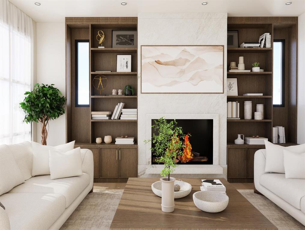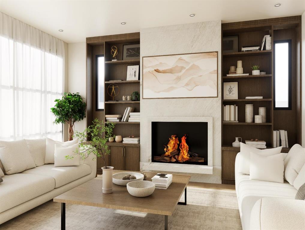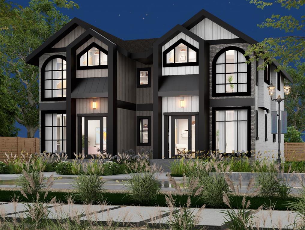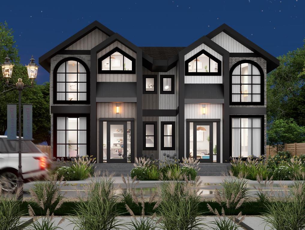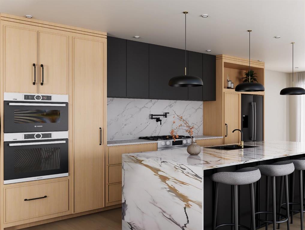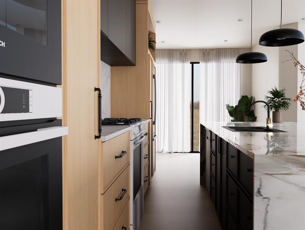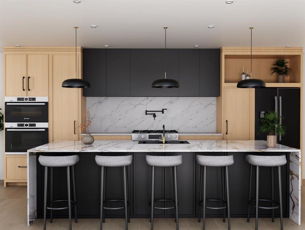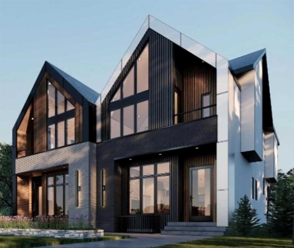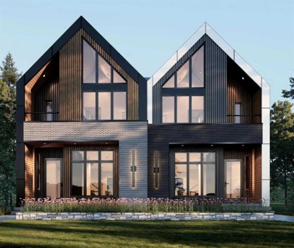1713 27 Street SW
Calgary t3c 1l6
MLS® Number: A2248332
$ 1,349,900
3
BEDROOMS
3 + 1
BATHROOMS
3,373
SQUARE FEET
2009
YEAR BUILT
This custom built residence is one of the largest semi-detached homes in the area, offering over 3300 sq ft of developed, high end living space across the three beautifully finished levels. From the thoughtful design to luxurious finishes, every detail of this home is tailored for comfort, style and function. Perfectly situated just off 17th Avenue, enjoy quick access to boutique shopping, vibrant restaurants, public transit, schools, cycling routes and major road ways. Only minutes to Shaganappi Pointe CTrain station and a short walk to the Bow River pathways - ideal for biking, running and walking. Additionally Highway 1 is just around the corner - your fast track to the Rocky Mountains! The main floor features an open concept with 9' ceilings. Walnut hardwood and heated Travertine tile throughout, a dual sided fireplace connecting the Great Room and Nook as well as extensive built-ins, custom cabinetry and a stunning 9' kitchen island. Welcome to your chefs kitchen featuring high end stainless steel appliances including a 5 burner Thermador gas cook top, wine fridge and Bosch dishwasher. Upstairs you will be greeted by 2 Primary suites, with not one but TWO luxurious spa like ensuites complete with glass showers, soaker tubs, dual sinks, heated floors and granite counters. Expansive walk in closets, and a fireplace. The upper floor also is home to a spacious laundry room and a loft for your home office, complete with built ins and granite counters. The lower level will treat you to hydronic in floor heating under more Travertine tile, a custom espresso/wine bar, complete with more built ins, granite counters and another wine fridge. There is also a third bedroom, another full bath featuring a beautiful glass steam shower. This luxury home sits on an oversized lot, with an oversized heated garage complete with epoxy floors. Central A/C, water softener, vacu flo system, Hunter Douglas custom blinds, hardwired sound system, glass railings on the exterior entrances, fully landscaped and fenced yard. Please note, this home was also constructed with a concrete party wall! There are too many extras in this home to describe, it is a definite must see!! This property will not last long - Book your showing soon!!
| COMMUNITY | Shaganappi |
| PROPERTY TYPE | Semi Detached (Half Duplex) |
| BUILDING TYPE | Duplex |
| STYLE | 2 Storey, Side by Side |
| YEAR BUILT | 2009 |
| SQUARE FOOTAGE | 3,373 |
| BEDROOMS | 3 |
| BATHROOMS | 4.00 |
| BASEMENT | Finished, Partial |
| AMENITIES | |
| APPLIANCES | Built-In Oven, Central Air Conditioner, Dishwasher, Garage Control(s), Gas Cooktop, Microwave, Refrigerator, Washer/Dryer, Wine Refrigerator |
| COOLING | Central Air |
| FIREPLACE | Gas |
| FLOORING | Ceramic Tile, Hardwood |
| HEATING | In Floor, Forced Air, Natural Gas |
| LAUNDRY | Laundry Room |
| LOT FEATURES | Other |
| PARKING | Double Garage Attached |
| RESTRICTIONS | None Known |
| ROOF | Asphalt Shingle |
| TITLE | Fee Simple |
| BROKER | Century 21 Bamber Realty LTD. |
| ROOMS | DIMENSIONS (m) | LEVEL |
|---|---|---|
| Bedroom | 10`1" x 9`10" | Basement |
| 3pc Bathroom | Lower | |
| 2pc Bathroom | Main | |
| Living Room | 15`8" x 15`1" | Main |
| Kitchen | 21`8" x 10`8" | Main |
| Dining Room | 16`8" x 11`0" | Main |
| Family Room | 19`5" x 12`0" | Main |
| Bedroom - Primary | 16`11" x 13`11" | Second |
| 5pc Bathroom | 19`4" x 7`4" | Second |
| Bedroom | 15`11" x 15`2" | Second |
| 5pc Ensuite bath | 13`5" x 10`2" | Second |
| Office | 8`11" x 8`3" | Second |









