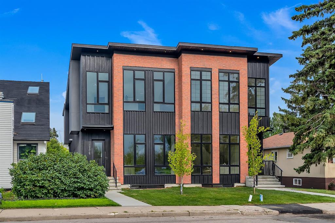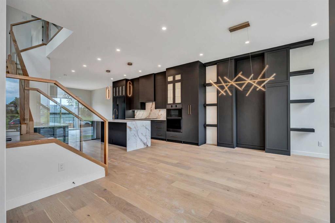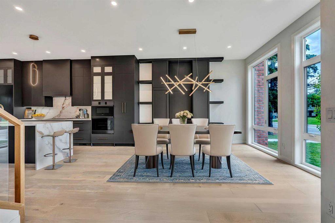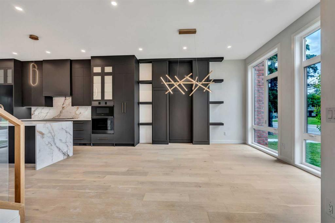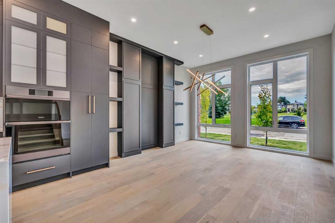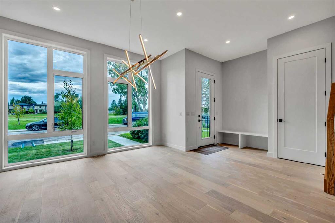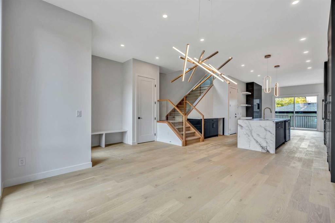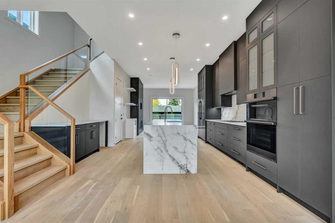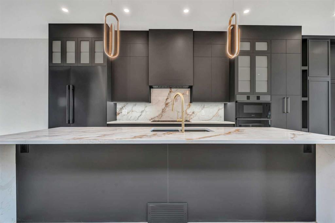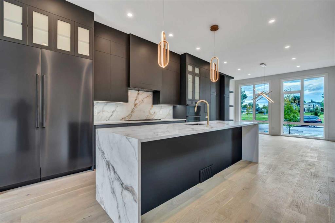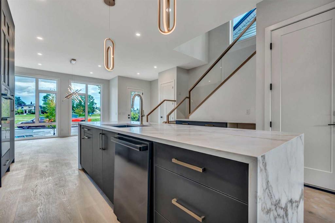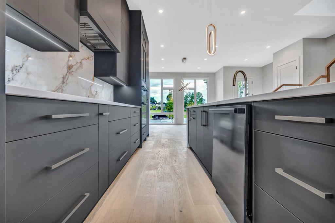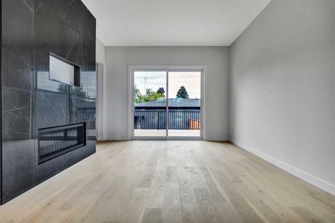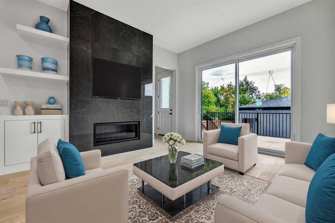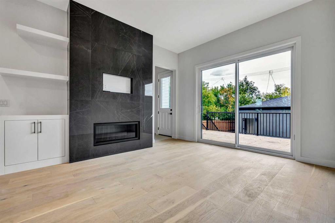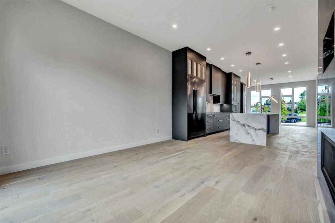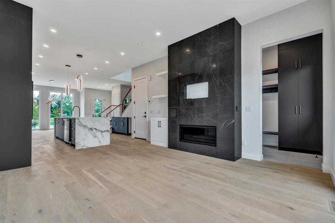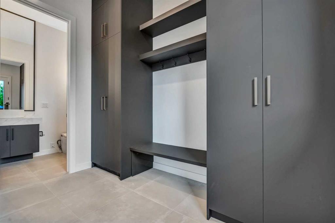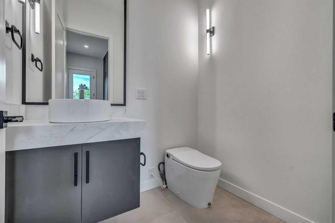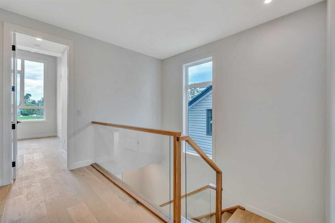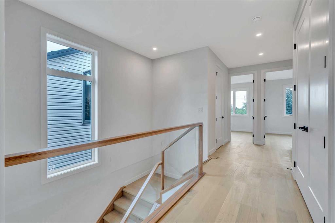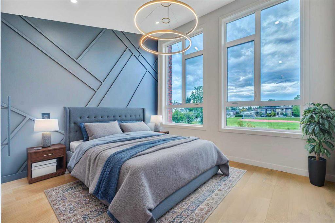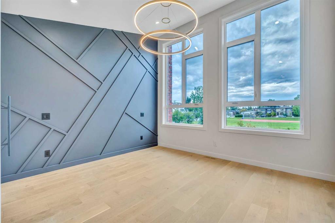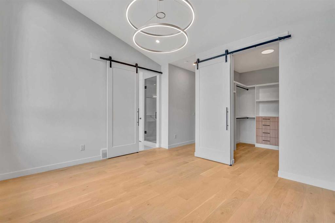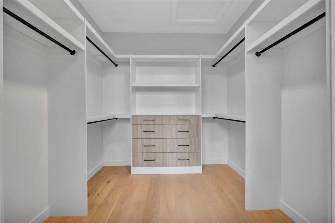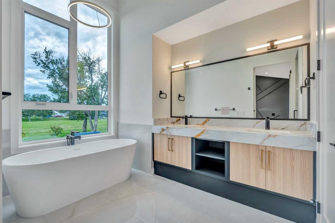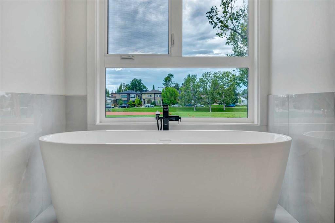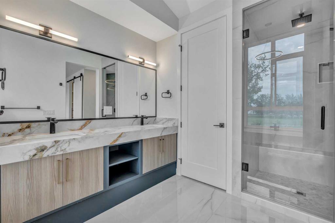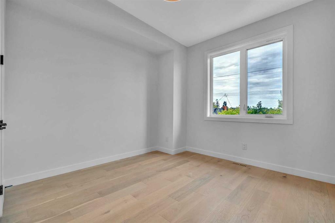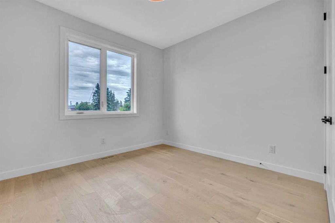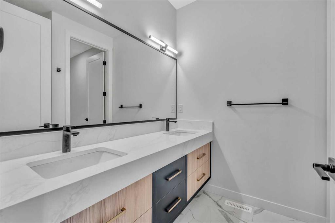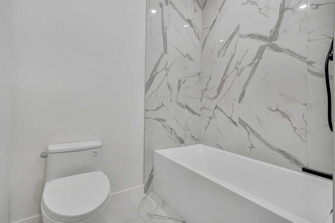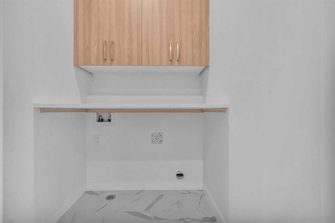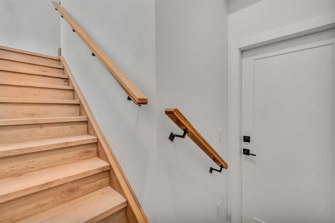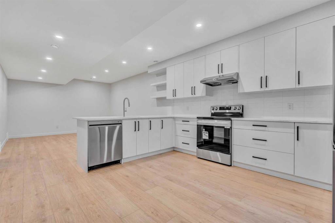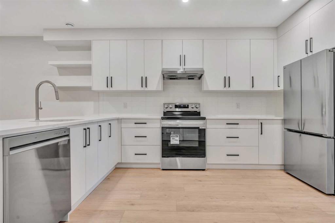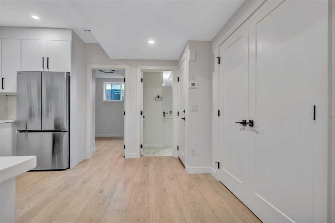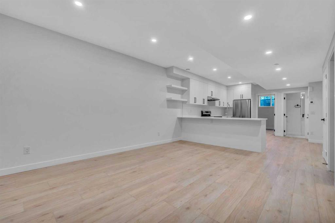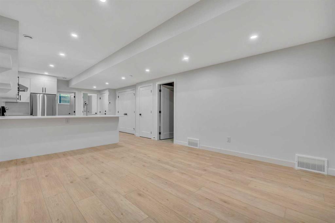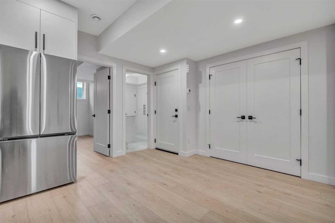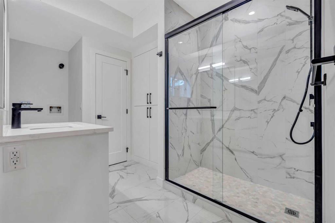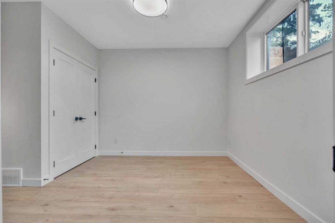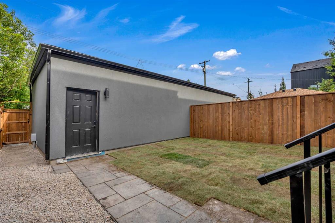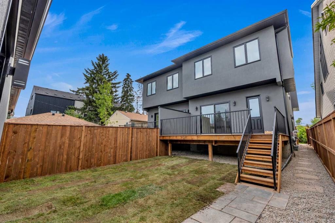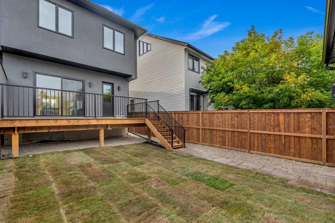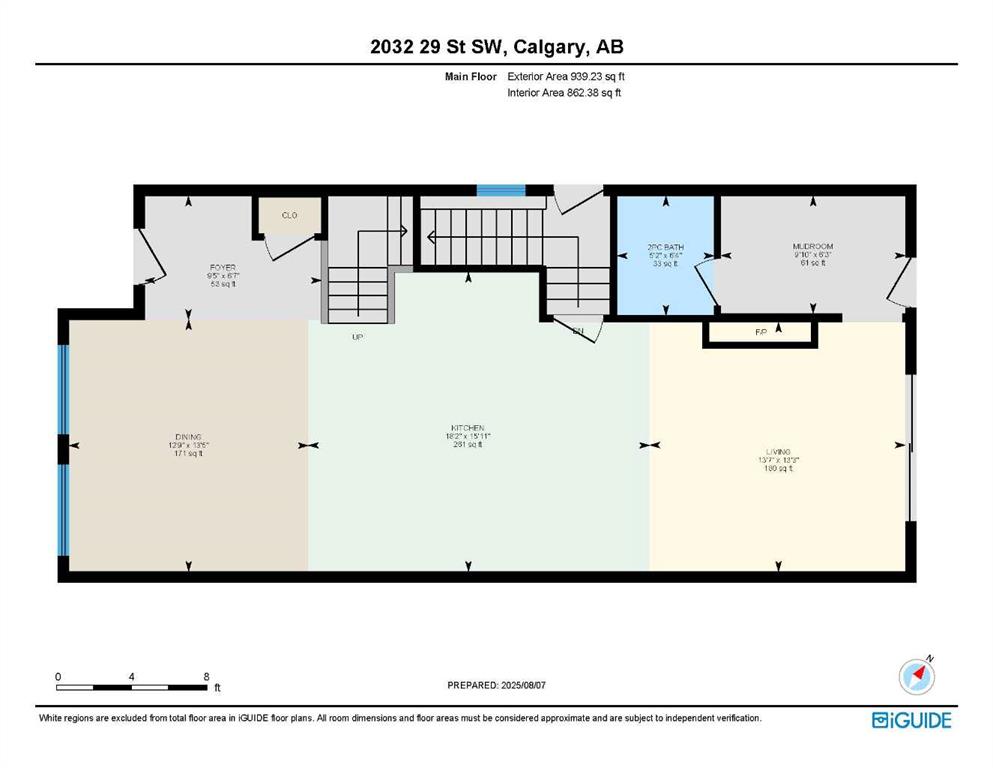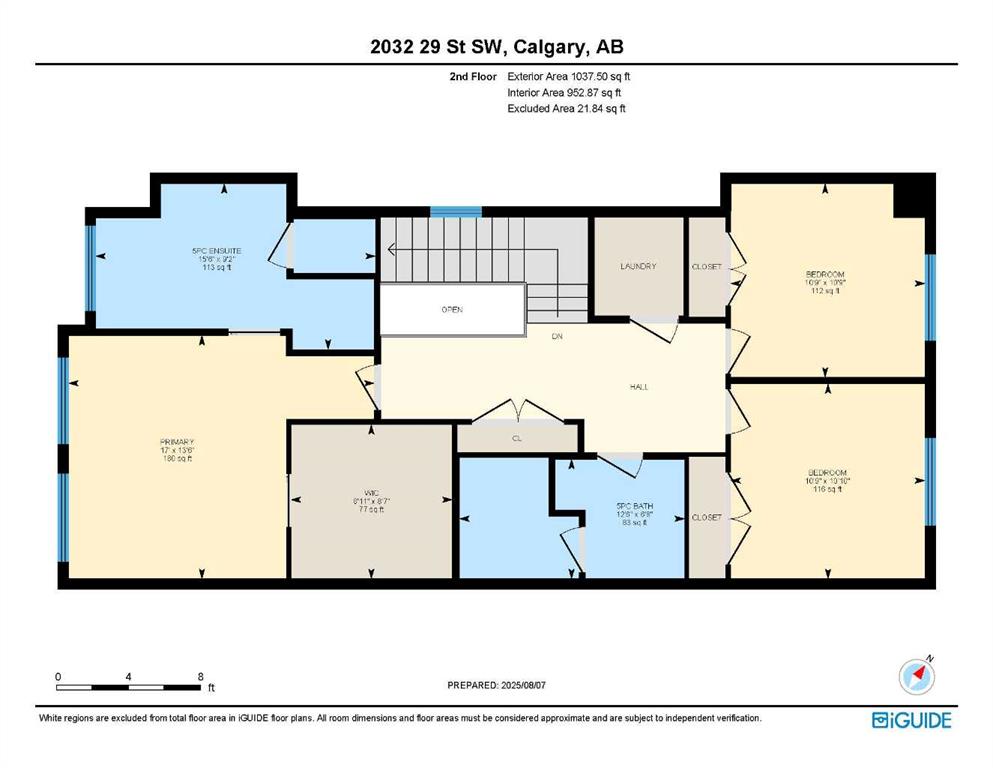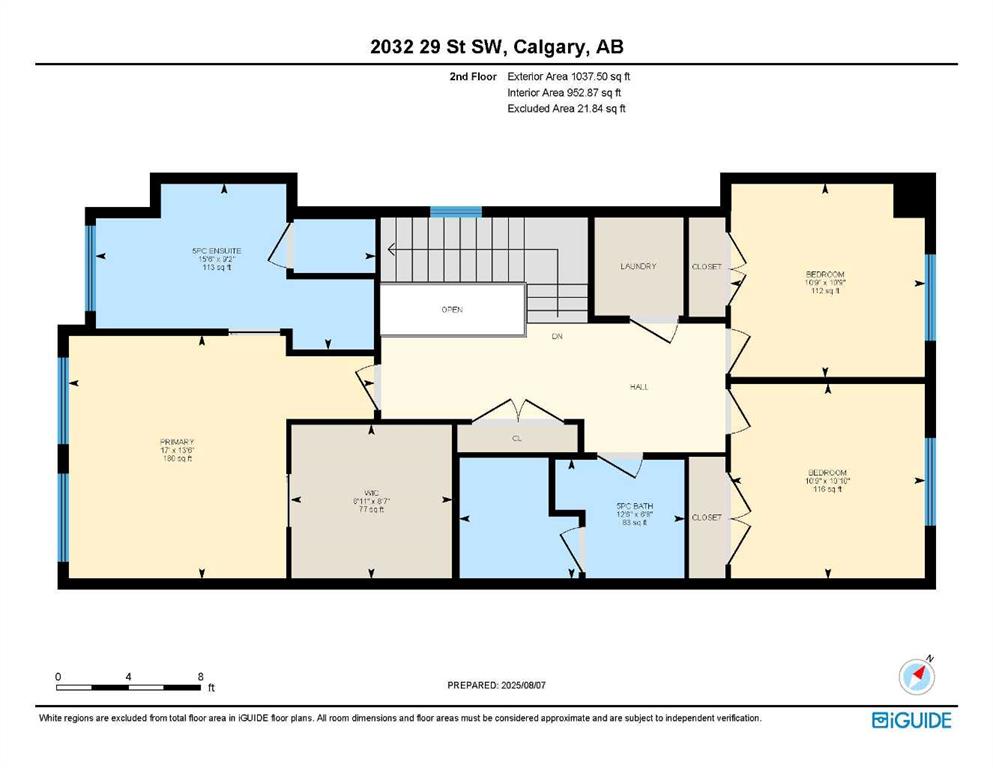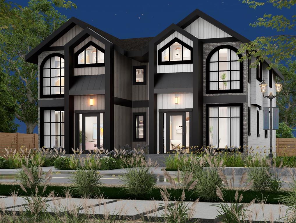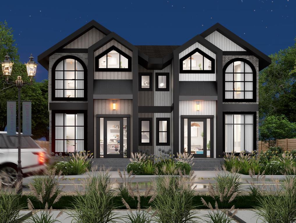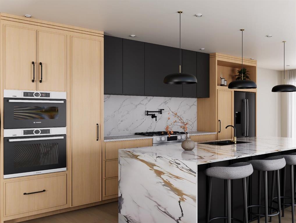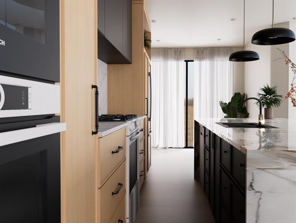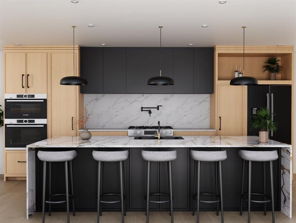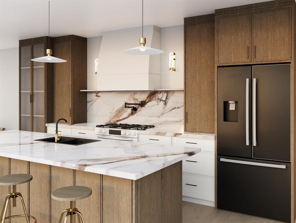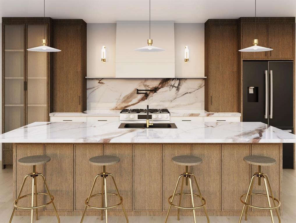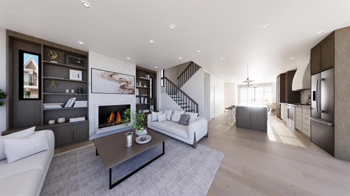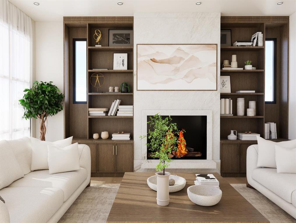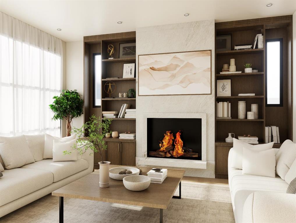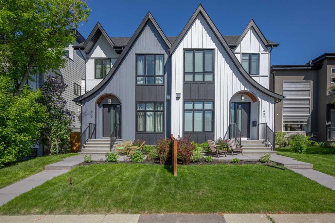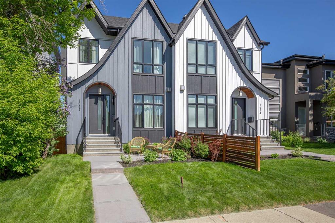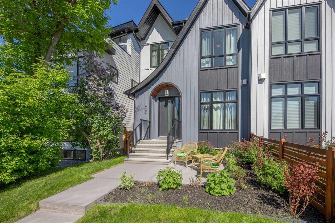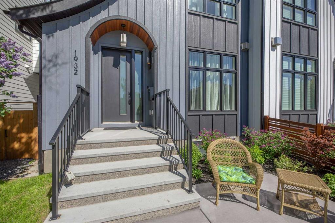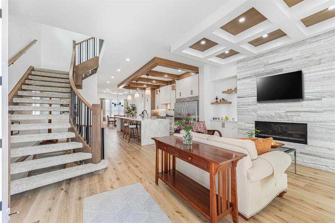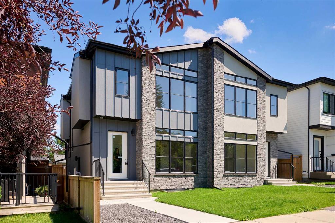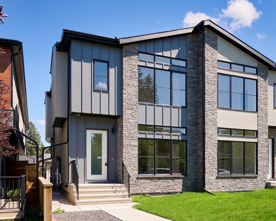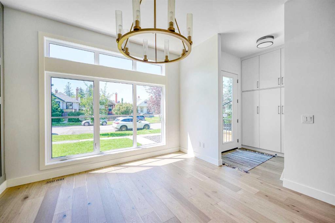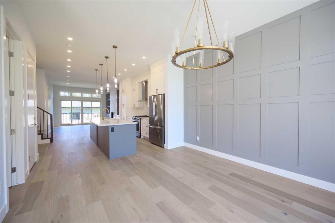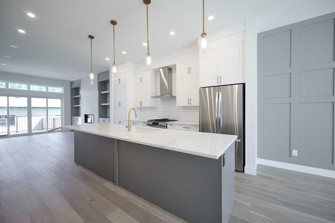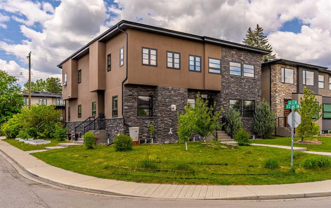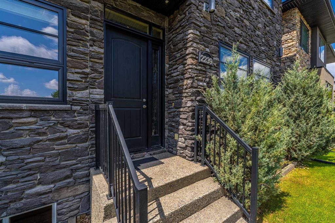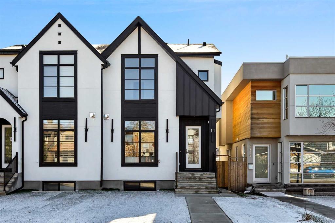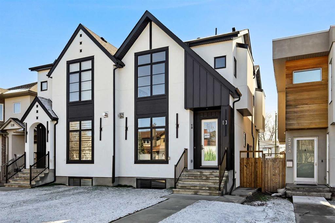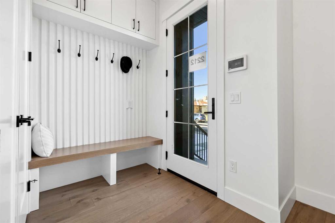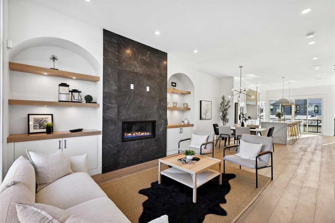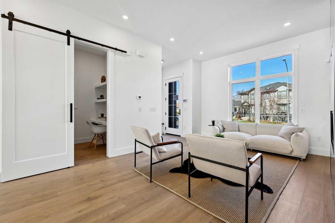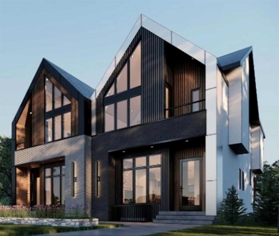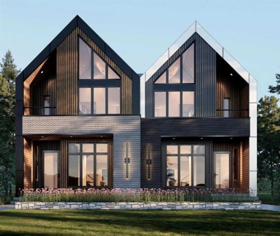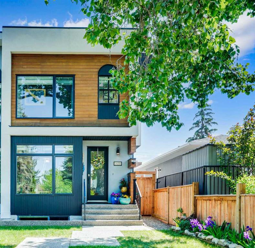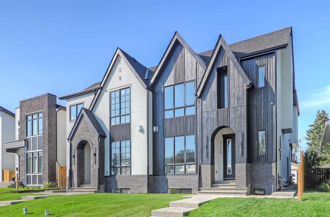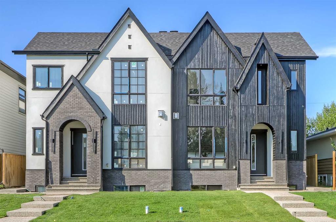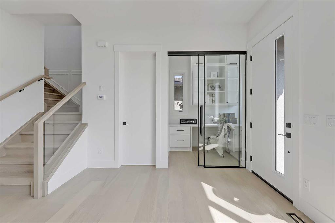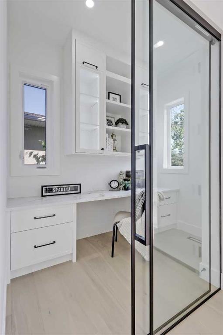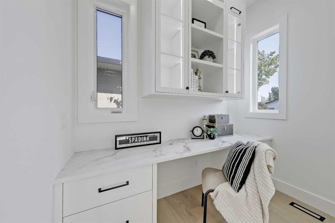2032 29 Street SW
Calgary T3E 2J9
MLS® Number: A2246627
$ 1,229,000
4
BEDROOMS
3 + 1
BATHROOMS
1,977
SQUARE FEET
2025
YEAR BUILT
BRAND NEW LUXURY BUILD | FRONTING ONTO A GREEN SPACE | LEGAL LOWER SUITE | HIGH-END DESIGN | EXTRA DEEP 125’ LOT | SOARING CEILINGS | UPSCALE UPGRADES | OUTSTANDING KILLARNEY LOCATION – WALK EVERYWHERE! This fully completed and move-in ready luxury home combines designer finishings with exceptional functionality on a coveted tree-lined street in Killarney fronting onto a green space. Thoughtfully designed with clean modern lines, the main floor showcases wide plank flooring, designer lighting, custom built-ins and a showstopping staircase with glass rails. The sunlit front dining room is framed by floor-to-ceiling windows overlooking the green space, creating a tranquil space for entertaining. Culinary adventures await in the stunning chef’s dream kitchen, a true centrepiece featuring full-height matte cabinetry, paneled and upgraded Dacor stainless appliances, a striking waterfall island, quartz surfaces and modern pendant lighting. The adjacent living room invites you to unwind with a stylish fireplace wall, custom shelving and oversized patio sliders that promote seamless indoor/outdoor flow to the expansive rear deck. A built-in mudroom with rear entry, storage and access to the stylish powder room offers added convenience for daily living. Upstairs, the luxurious primary retreat with 12' vaulted ceilings overlooks the park and features a statement feature wall, a custom walk-in closet and a spa-inspired ensuite boasting a freestanding soaker tub under oversized windows, dual sinks, quartz counters and an oversized STEAM rain shower that will have you feeling spoiled daily. Two additional generous bedrooms, a 5-piece bathroom (no more listening to the kids fight over the sink!) and upper laundry round out this well-planned level. Downstairs, the fully finished LEGAL SUITE is ideal for multi-generational living or future rental income, offering its own private entrance, full over-sized kitchen with sleek white cabinetry and stainless appliances, a spacious living areas, a large bedroom, modern 3-piece bath and its own laundry for ultimate privacy. The sunny east-facing backyard is larger then your average, newly landscaped and designed for both relaxation and connection, featuring a spacious deck perfect for summer BBQs and evening gatherings while kids and pets play safely in the fully fenced yard. A wide set of stairs leads down to the lawn and a stone walkway that connects to the oversized double detached garage, offering ample room for vehicles, storage or hobby space. Too many upgrades to mention from & upgraded insulation and drywall between units. Phenomenally located in the heart of vibrant Killarney, this home is just steps to schools, playgrounds and the Killarney Aquatic Centre. Enjoy a short stroll to the LRT, Westbrook Mall or the cafés, boutiques and restaurants along 17th Avenue. With quick access to downtown and major routes, this exceptional home delivers upscale urban living in one of Calgary’s most walkable and connected inner-city communities.
| COMMUNITY | Killarney/Glengarry |
| PROPERTY TYPE | Semi Detached (Half Duplex) |
| BUILDING TYPE | Duplex |
| STYLE | 2 Storey, Side by Side |
| YEAR BUILT | 2025 |
| SQUARE FOOTAGE | 1,977 |
| BEDROOMS | 4 |
| BATHROOMS | 4.00 |
| BASEMENT | Separate/Exterior Entry, Finished, Full, Suite |
| AMENITIES | |
| APPLIANCES | Dishwasher, Dryer, Electric Stove, Range Hood, Refrigerator, Washer |
| COOLING | None |
| FIREPLACE | Electric, Living Room |
| FLOORING | Hardwood, Tile, Vinyl |
| HEATING | Forced Air, Natural Gas |
| LAUNDRY | In Unit, Multiple Locations, Upper Level |
| LOT FEATURES | Back Lane, Back Yard, Landscaped, Lawn, Private |
| PARKING | Double Garage Detached, Oversized |
| RESTRICTIONS | None Known |
| ROOF | Asphalt Shingle |
| TITLE | Fee Simple |
| BROKER | LPT Realty |
| ROOMS | DIMENSIONS (m) | LEVEL |
|---|---|---|
| Kitchen | 13`7" x 15`1" | Basement |
| Living Room | 13`0" x 14`11" | Basement |
| Furnace/Utility Room | 5`9" x 14`7" | Basement |
| Bedroom | 10`11" x 12`8" | Basement |
| 3pc Bathroom | 10`3" x 12`8" | Basement |
| Foyer | 6`7" x 9`5" | Main |
| Dining Room | 13`5" x 12`3" | Main |
| Kitchen | 15`11" x 18`2" | Main |
| Living Room | 13`3" x 13`7" | Main |
| Mud Room | 6`3" x 9`10" | Main |
| 2pc Bathroom | 6`4" x 5`2" | Main |
| Bedroom - Primary | 13`6" x 17`0" | Upper |
| Walk-In Closet | 8`7" x 8`11" | Upper |
| Bedroom | 10`9" x 10`9" | Upper |
| Bedroom | 10`10" x 10`9" | Upper |
| 5pc Ensuite bath | 9`2" x 15`6" | Upper |
| 5pc Bathroom | 9`2" x 15`6" | Upper |

