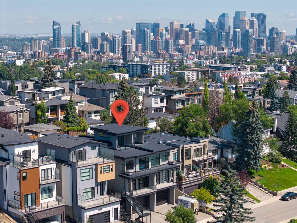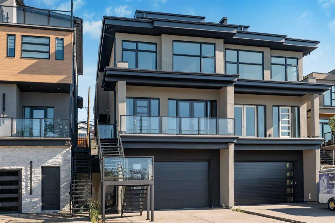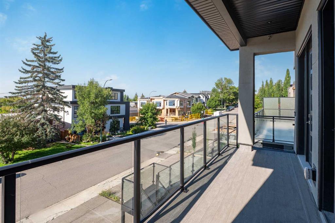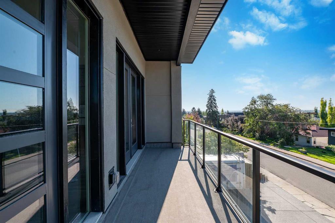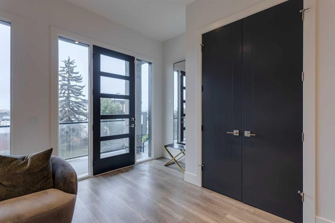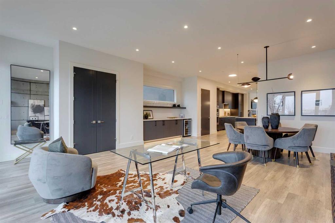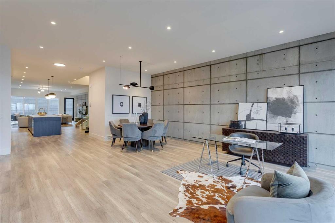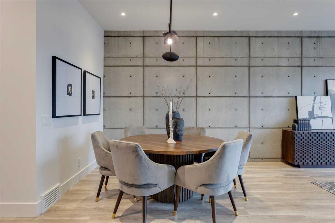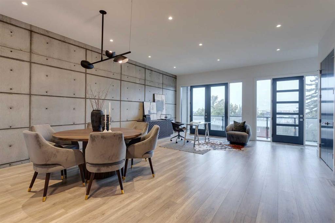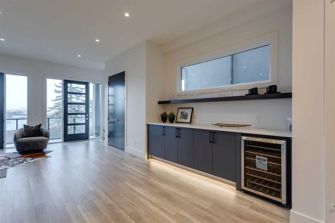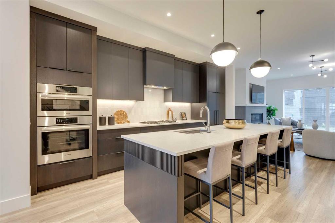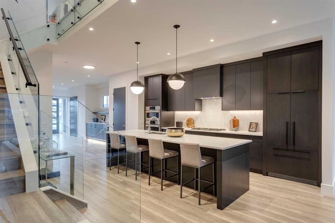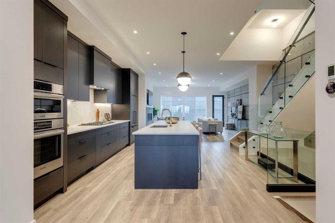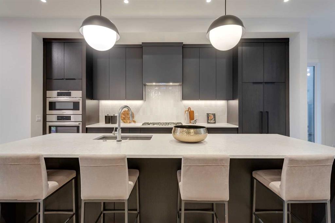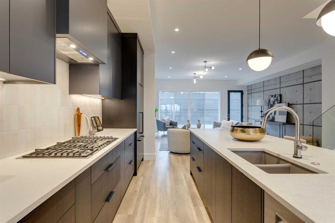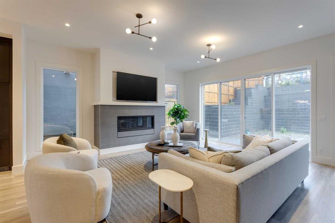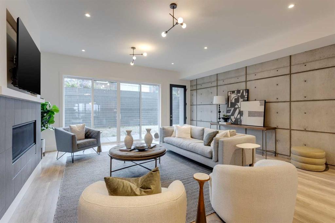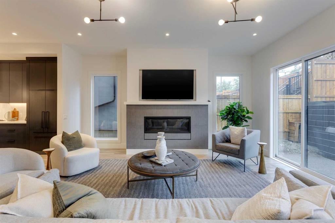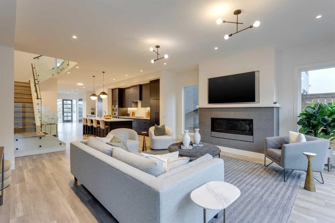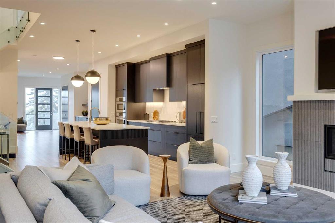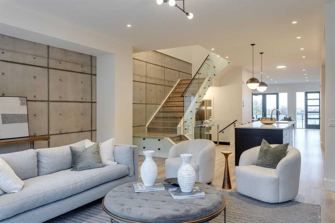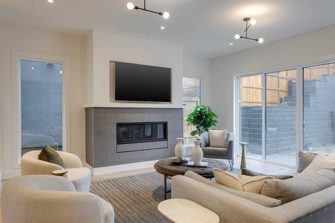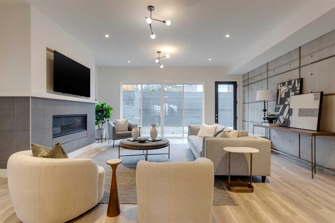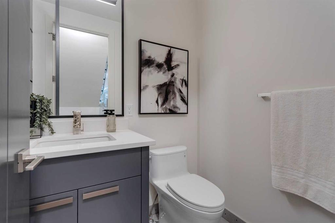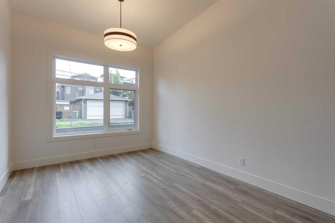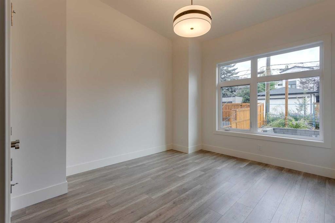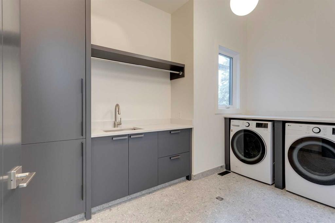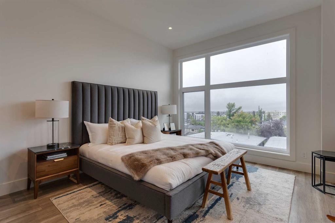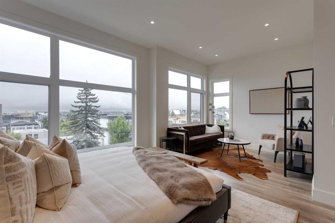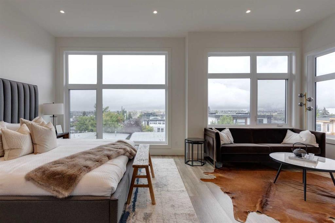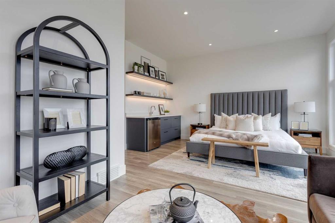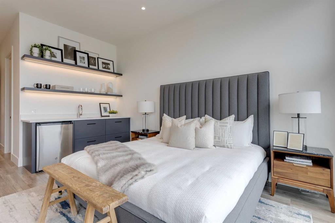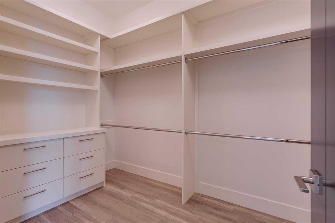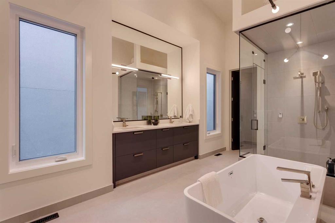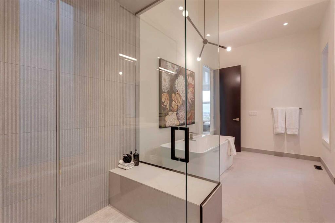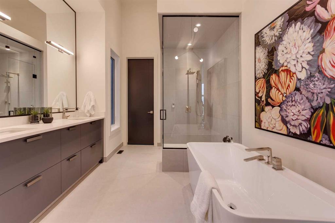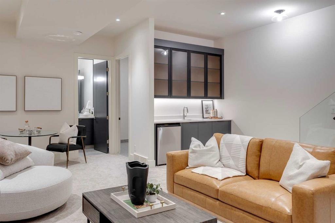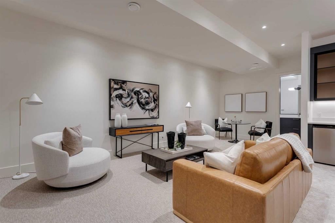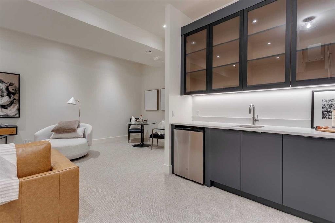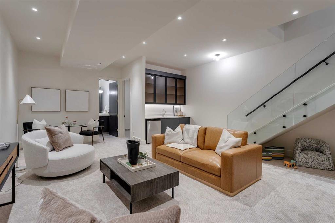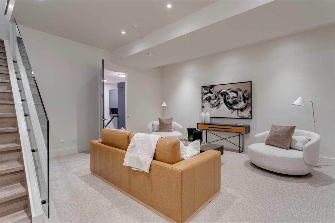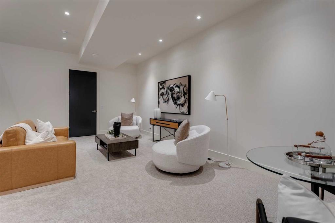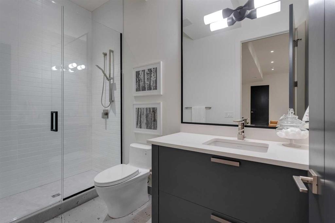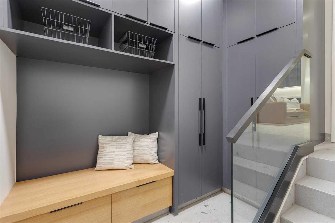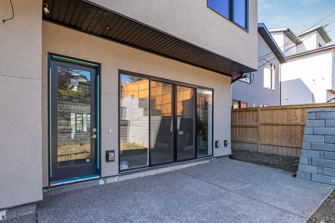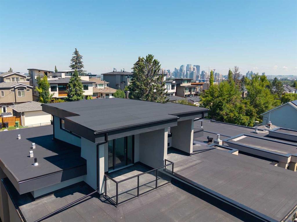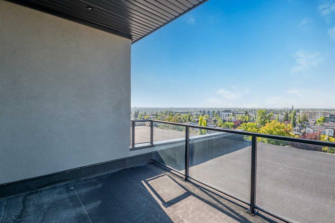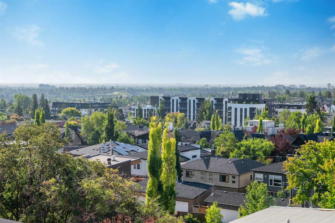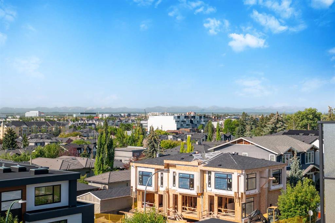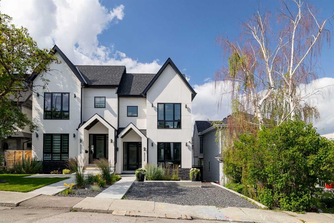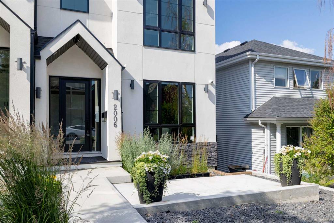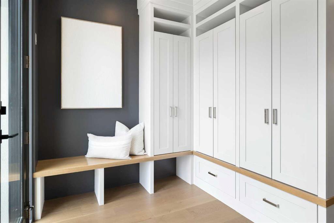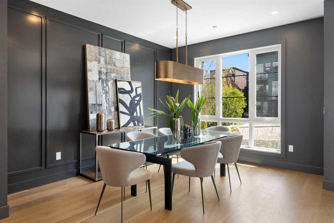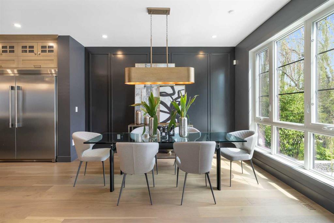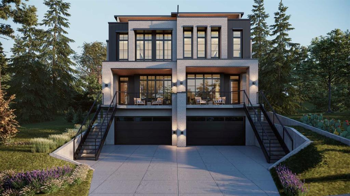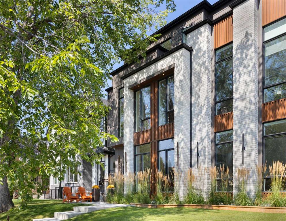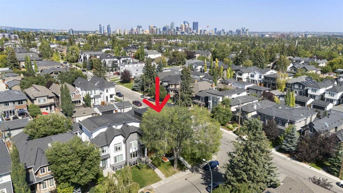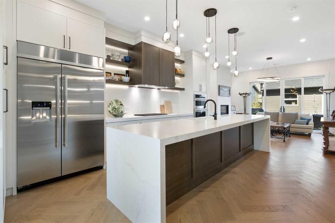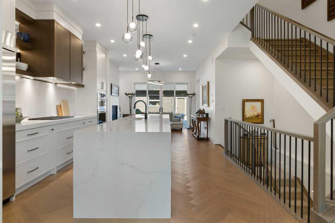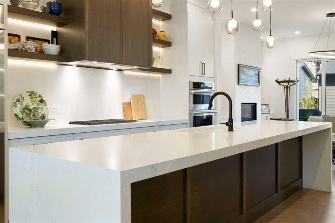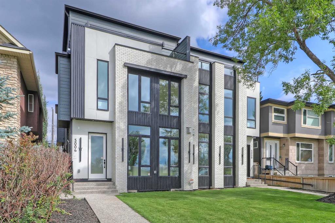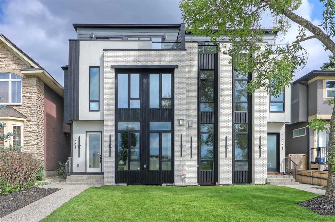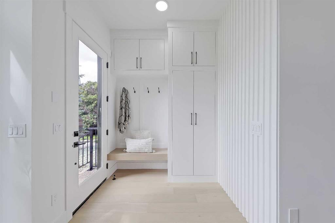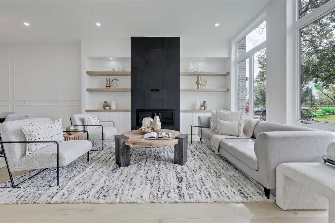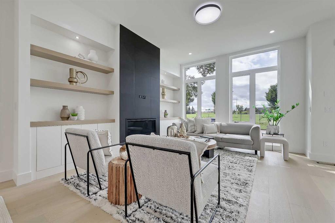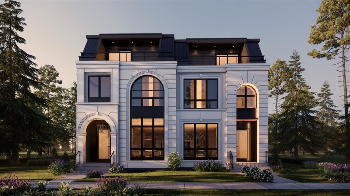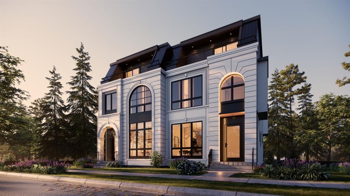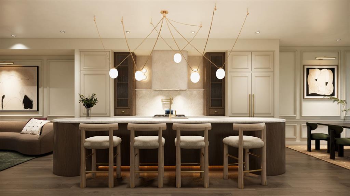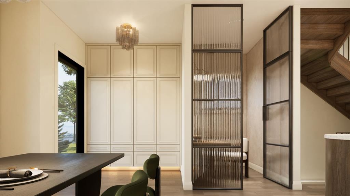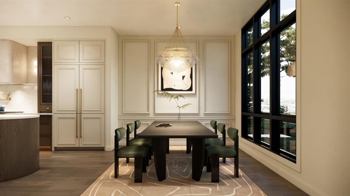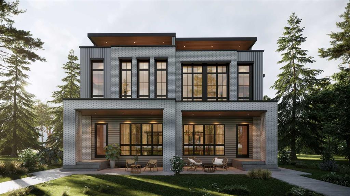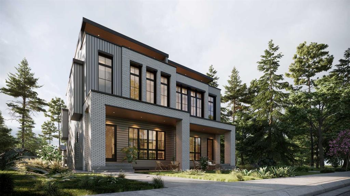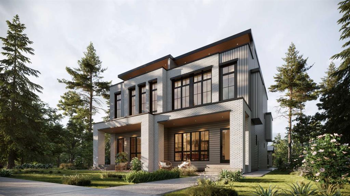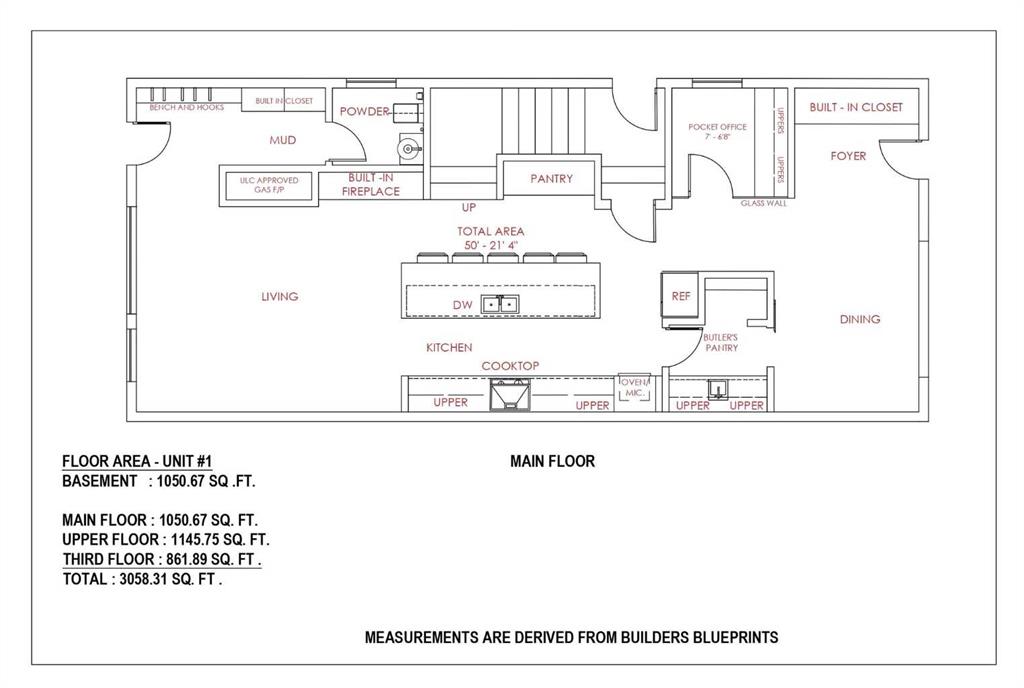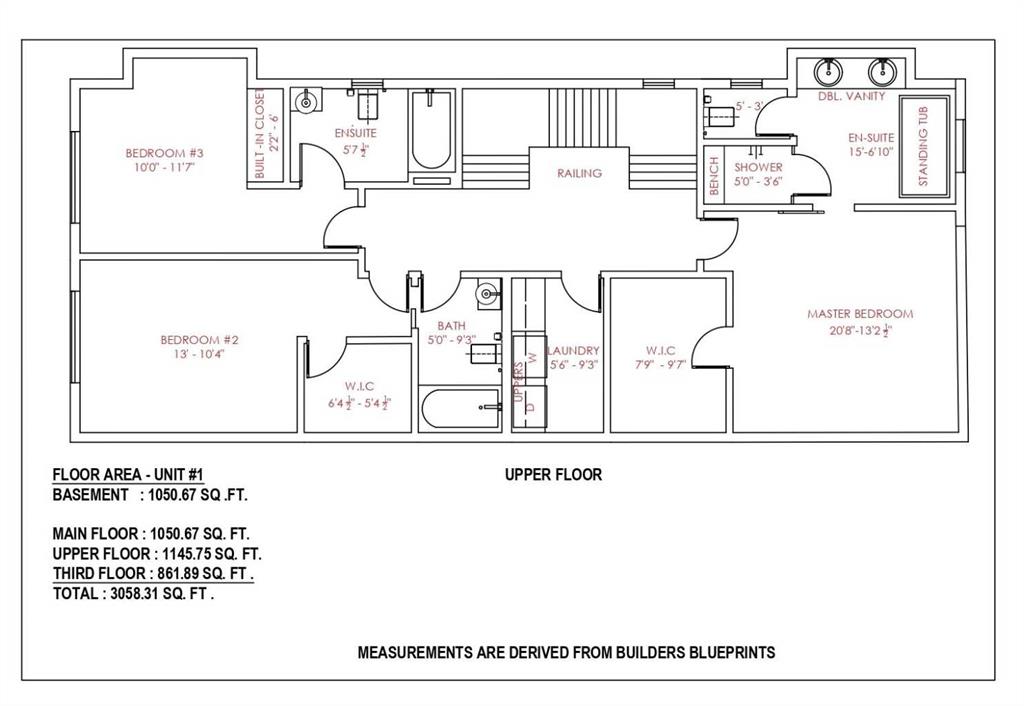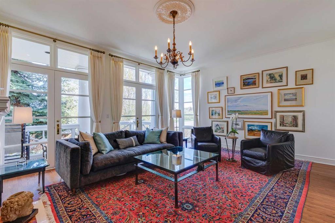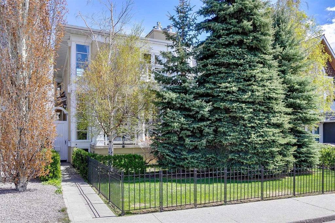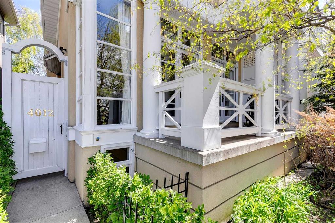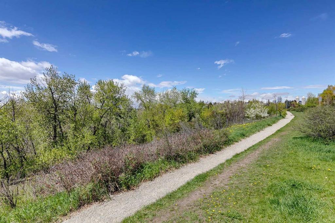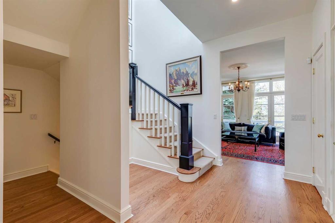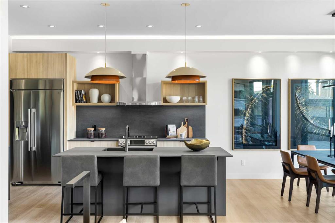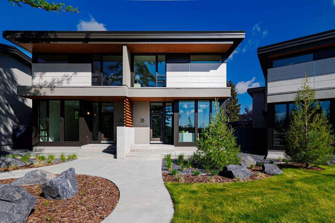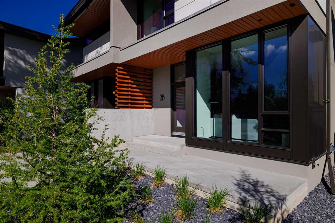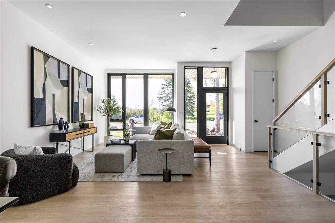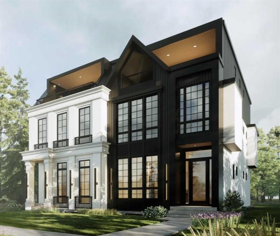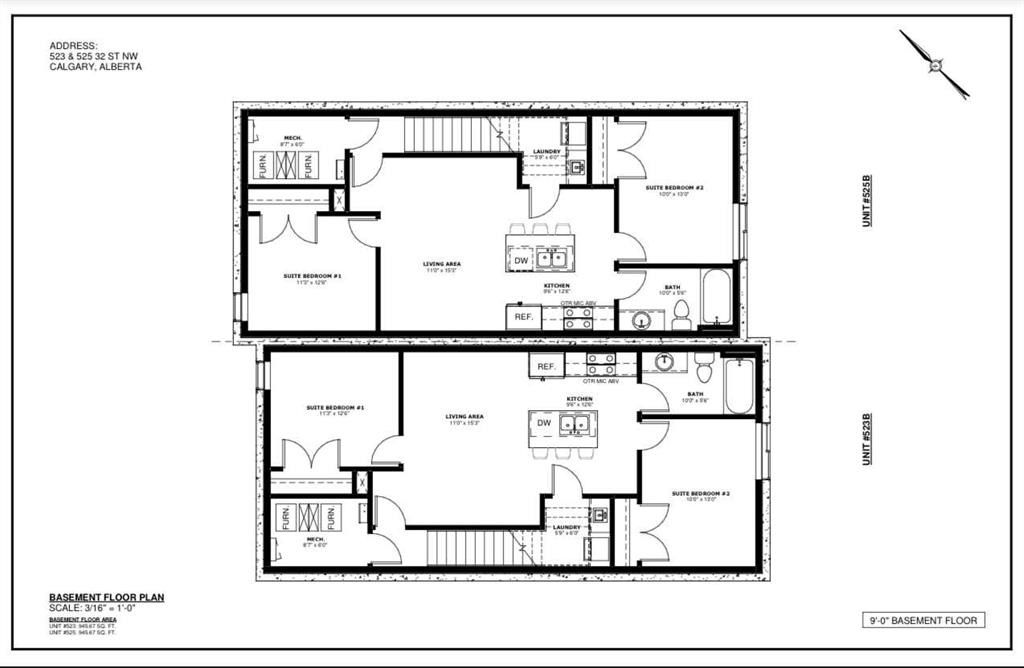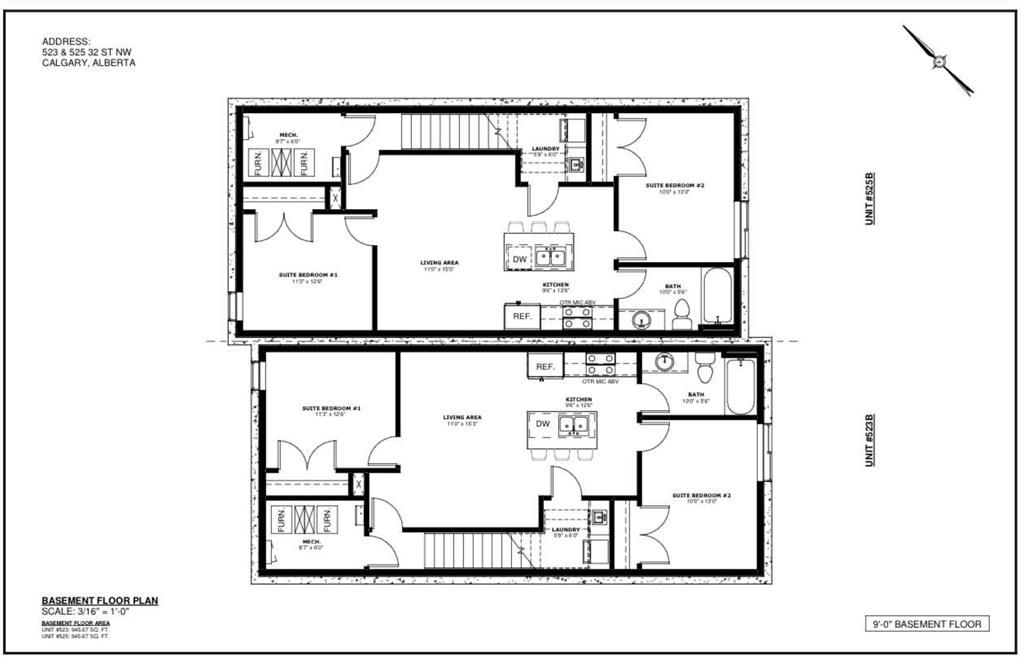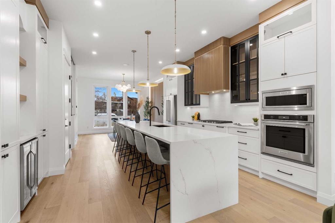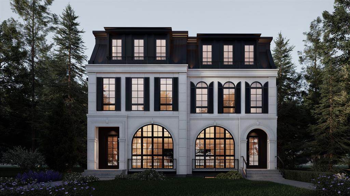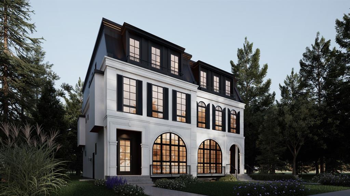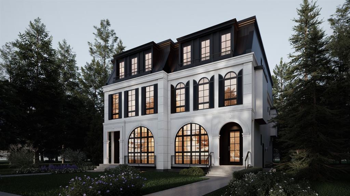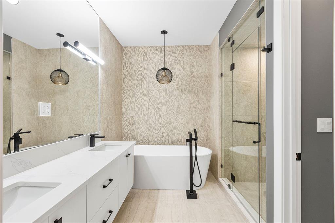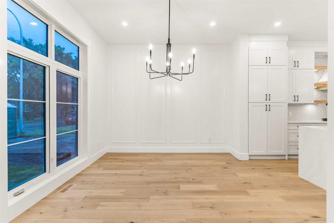2036 30 Avenue SW
Calgary T2T 1R2
MLS® Number: A2244442
$ 1,799,900
3
BEDROOMS
3 + 1
BATHROOMS
3,045
SQUARE FEET
2025
YEAR BUILT
OPEN HOUSE - SUNDAY, AUGUST 31 AT 11:00 AM - 1:00 PM! Built by renowned Design Factor Homes with over 30 years of construction experience & a part of National New Home Warranty. Seldom do homes come to market with such attention to detail & quality construction - truly an engineers dream! Perched on 30th Avenue in coveted South Calgary with MOUNTAIN VIEWS & beautiful city vistas, this modern, elegant 3 bedroom home, built by Design Factor Homes offers over 3800 sq ft of exquisite, developed living space. The open & airy main level presents lofty ceilings, stylish light fixtures & feature concrete demising wall showcasing the front sitting area & spacious dining room with ample space to host family & friends. Create culinary masterpieces in the kitchen that’s tastefully finished with quartz counter tops, island/eating bar, an abundance of storage (including pantry) & high-end appliance package. The living room is anchored by a feature fireplace & has direct access to the back patio. A 2 piece powder room completes the main level. Ascend the contemporary staircase with glass wall to the second level that hosts 3 bedrooms, a 5 piece main bath & laundry room with sink & plenty of storage. The spacious primary bedroom is a true oasis, boasting it’s own wet bar, 2 walk-in closets & luxurious 6 piece ensuite with in-floor heat, dual sinks, relaxing freestanding soaker tub & rejuvenating steam shower. Revel in unobstructed mountain & city views from the rooftop patio – the perfect venue for morning coffee or watching a gorgeous sunset. Basement development includes a family/media room – perfect for game or movie night. A 3 piece bath & storage room are the finishing touches to the basement. A mudroom provides access to the heated double attached oversized garage with towering 13’ ceiling. This meticulously built home is conveniently located within walking distance to vibrant Marda Loop & close to schools, shopping, River Park & easy access to Crowchild Trail.
| COMMUNITY | South Calgary |
| PROPERTY TYPE | Semi Detached (Half Duplex) |
| BUILDING TYPE | Duplex |
| STYLE | 2 Storey, Side by Side |
| YEAR BUILT | 2025 |
| SQUARE FOOTAGE | 3,045 |
| BEDROOMS | 3 |
| BATHROOMS | 4.00 |
| BASEMENT | Finished, Partial |
| AMENITIES | |
| APPLIANCES | Bar Fridge, Built-In Oven, Built-In Refrigerator, Central Air Conditioner, Dishwasher, Dryer, Garage Control(s), Gas Cooktop, Microwave, Range Hood, Washer |
| COOLING | Central Air |
| FIREPLACE | Gas |
| FLOORING | Laminate, Tile |
| HEATING | In Floor, Forced Air |
| LAUNDRY | Laundry Room, Sink, Upper Level |
| LOT FEATURES | Back Lane, Back Yard, Low Maintenance Landscape, Rectangular Lot, Views |
| PARKING | Double Garage Attached, Heated Garage, Insulated, Oversized |
| RESTRICTIONS | None Known |
| ROOF | Other |
| TITLE | Fee Simple |
| BROKER | RE/MAX First |
| ROOMS | DIMENSIONS (m) | LEVEL |
|---|---|---|
| Mud Room | 8`9" x 10`0" | Basement |
| Furnace/Utility Room | 9`5" x 10`0" | Basement |
| Other | 7`6" x 2`4" | Basement |
| Family Room | 15`0" x 23`10" | Basement |
| Storage | 7`6" x 9`3" | Basement |
| 3pc Bathroom | Basement | |
| 2pc Bathroom | Main | |
| Kitchen | 13`10" x 17`2" | Main |
| Dining Room | 20`0" x 10`0" | Main |
| Living Room | 20`0" x 18`2" | Main |
| Flex Space | 17`8" x 13`2" | Main |
| Bedroom - Primary | 19`11" x 15`5" | Upper |
| Bedroom | 11`0" x 12`11" | Upper |
| Bedroom | 10`5" x 14`3" | Upper |
| 5pc Bathroom | Upper | |
| 6pc Ensuite bath | Upper | |
| Laundry | 8`0" x 12`11" | Upper |

