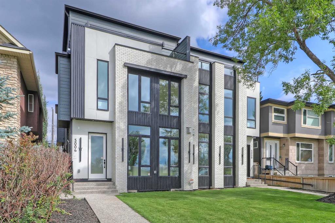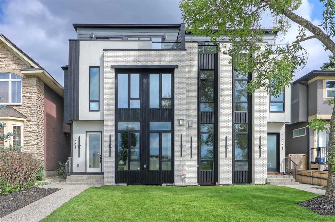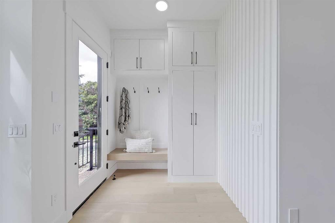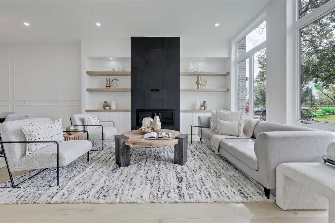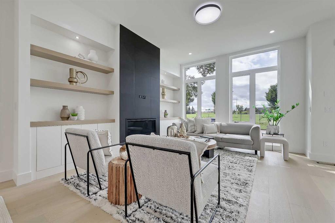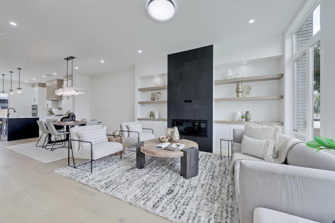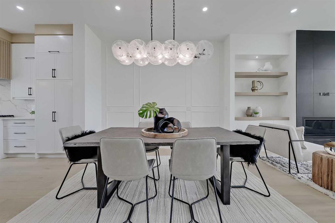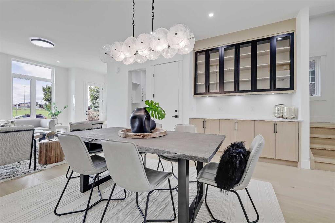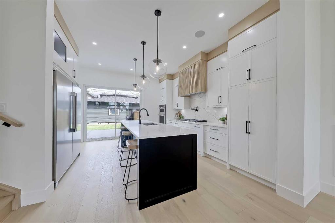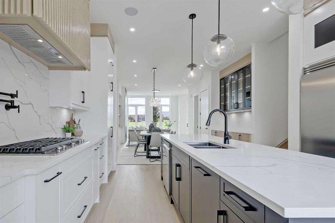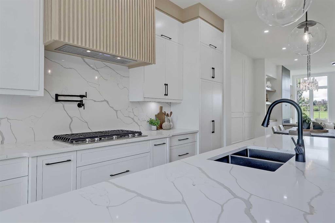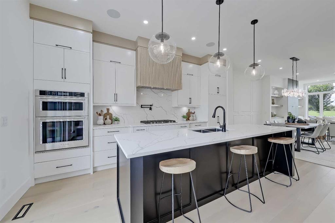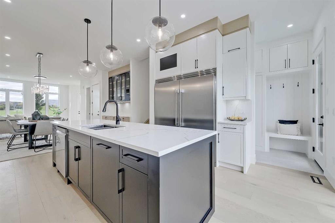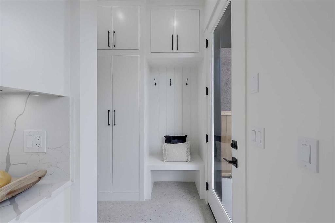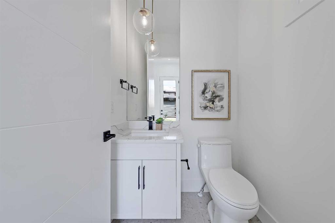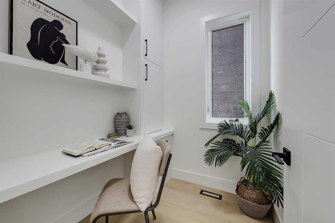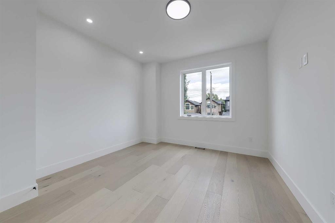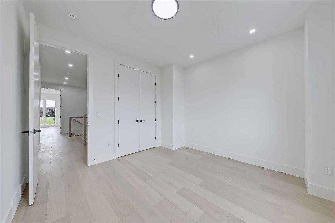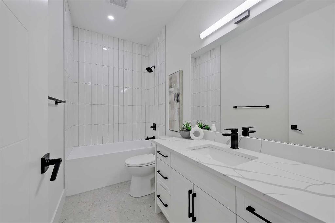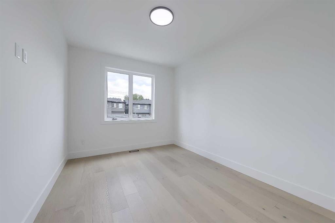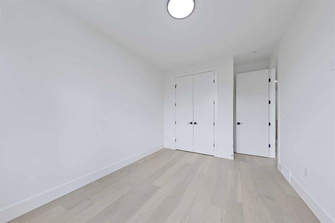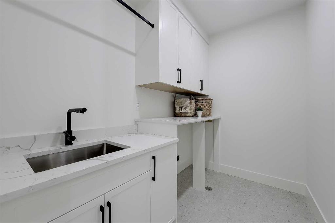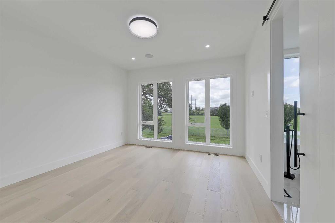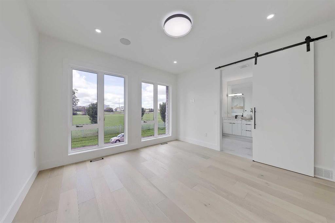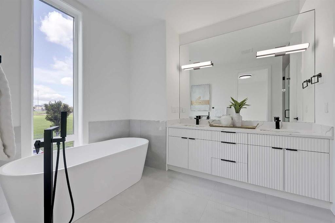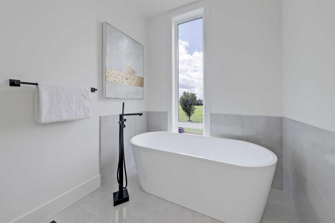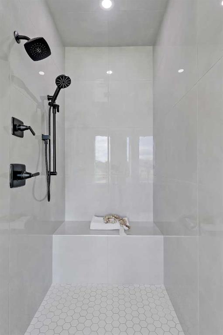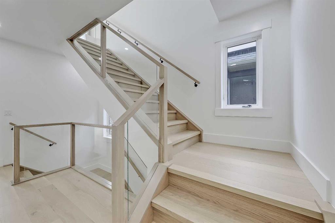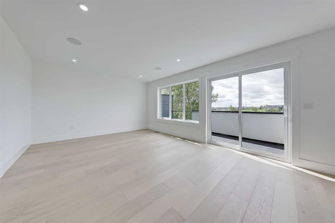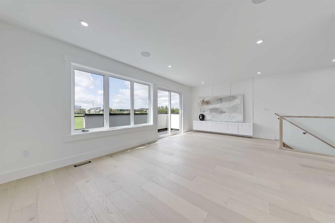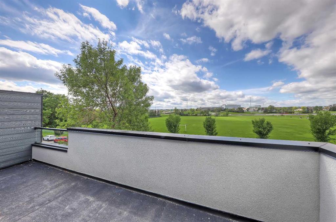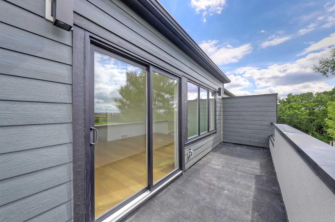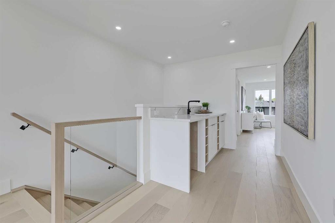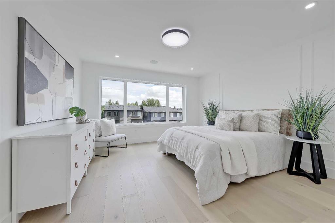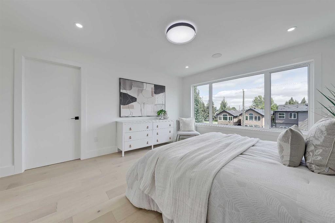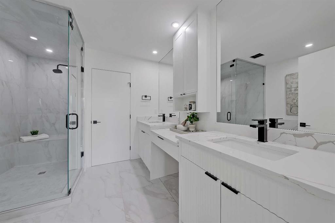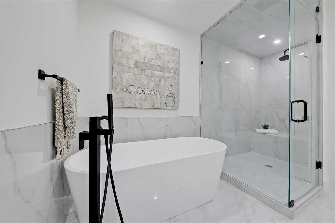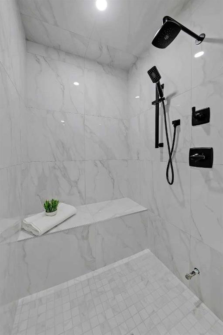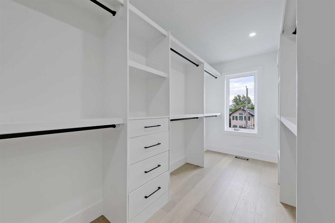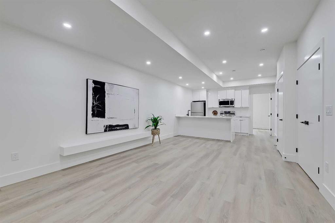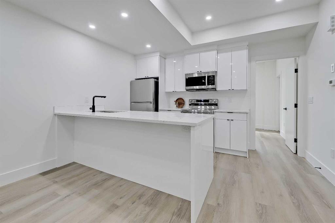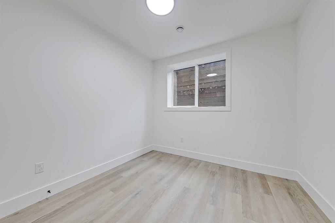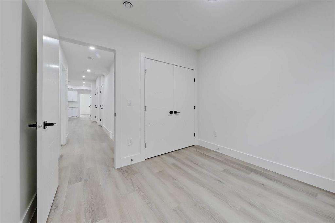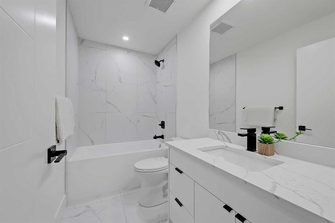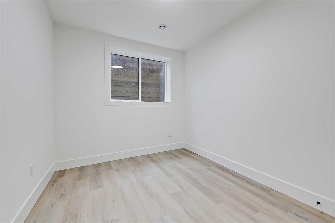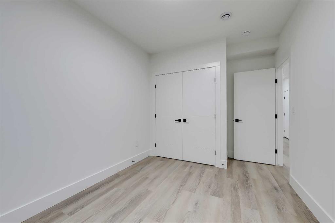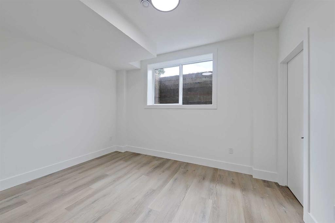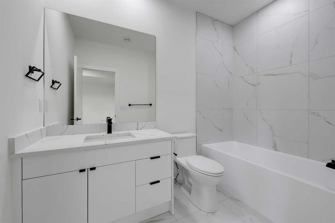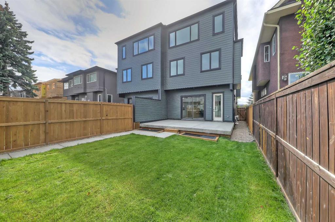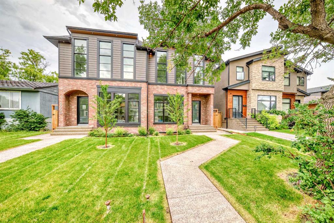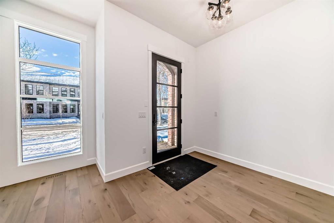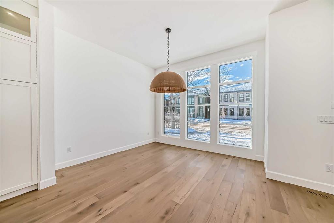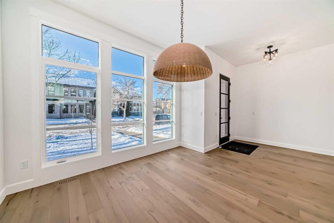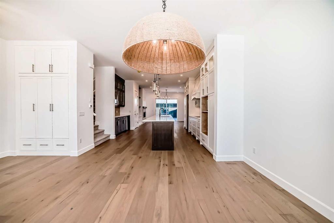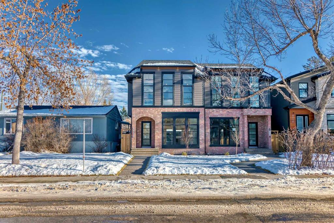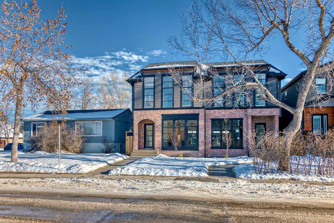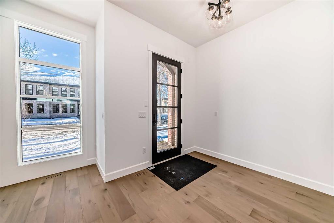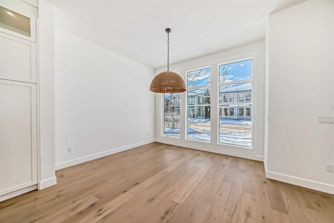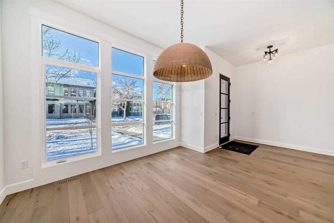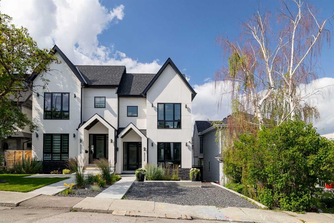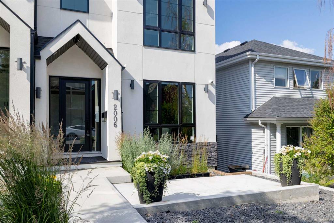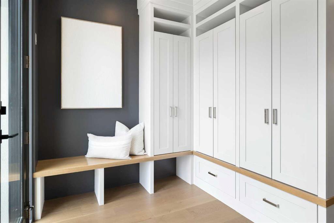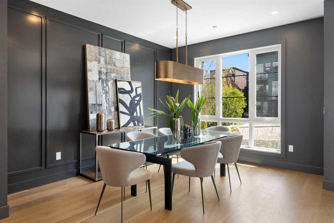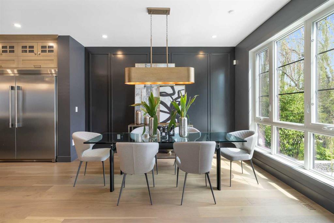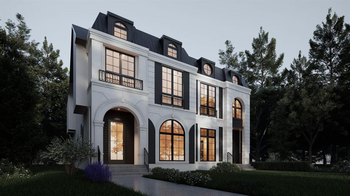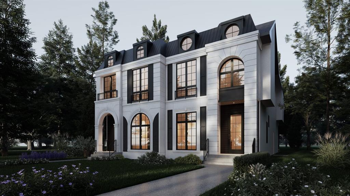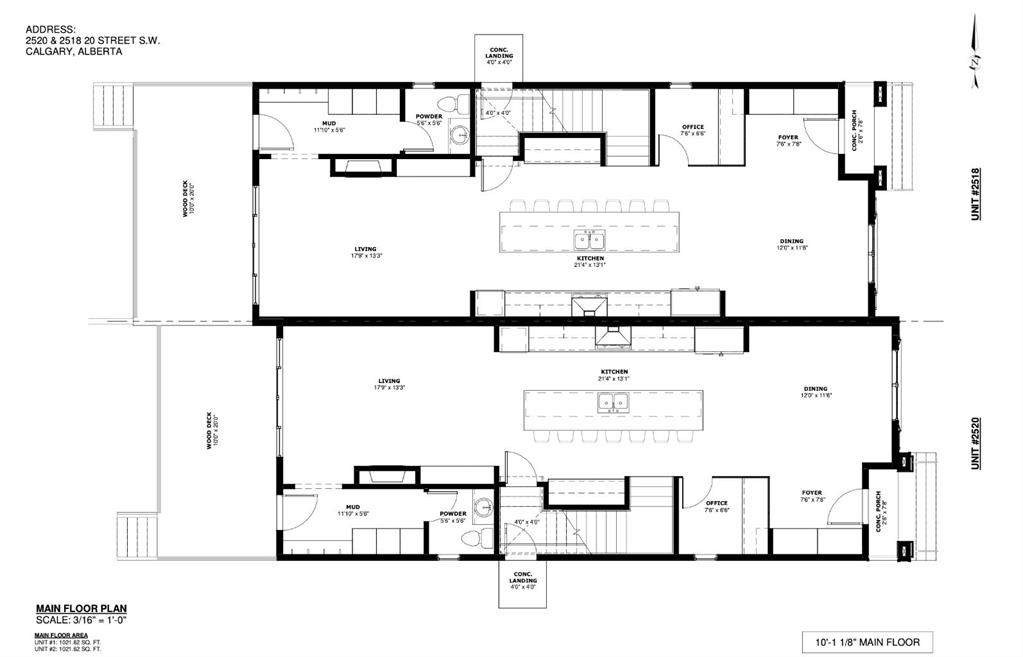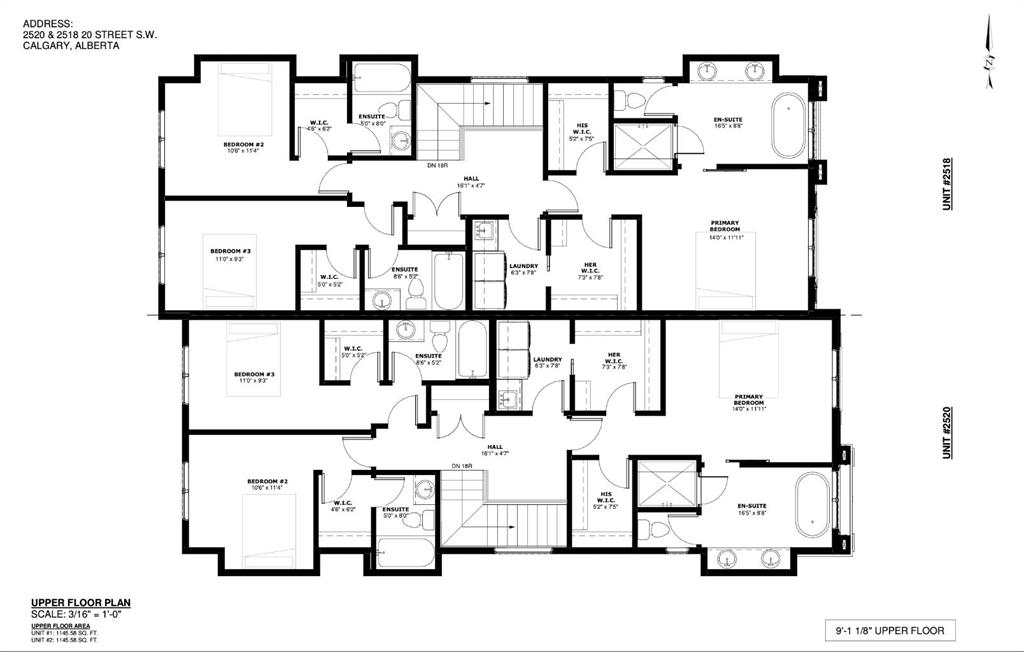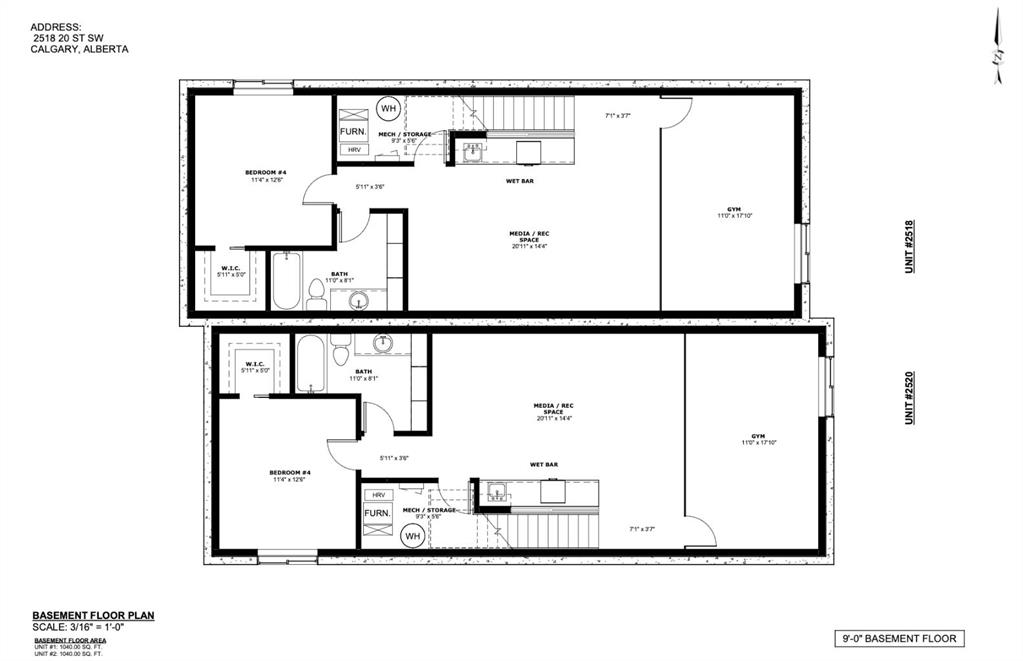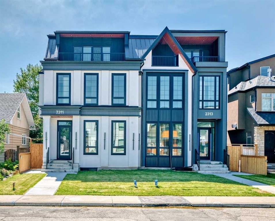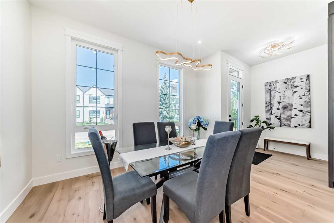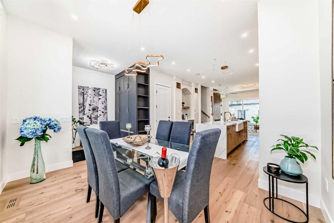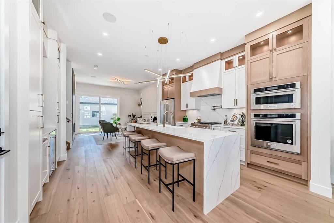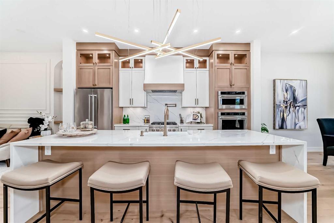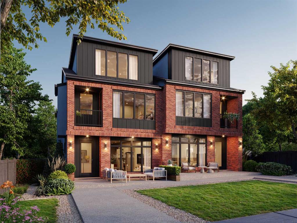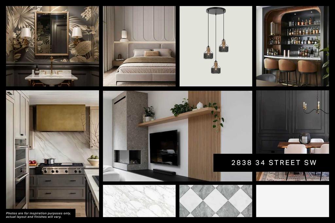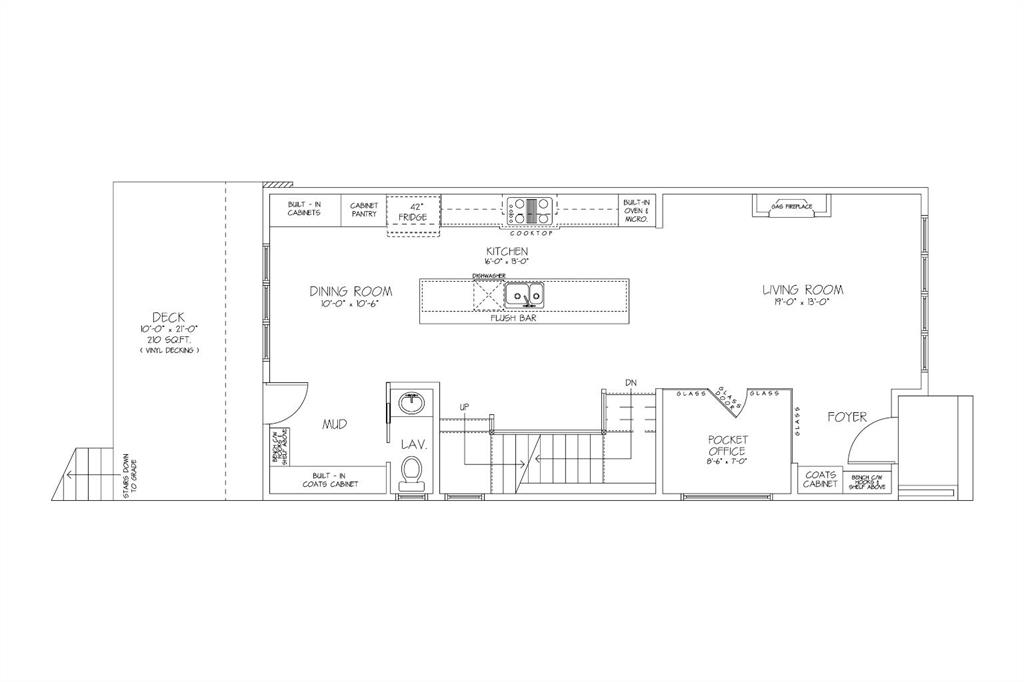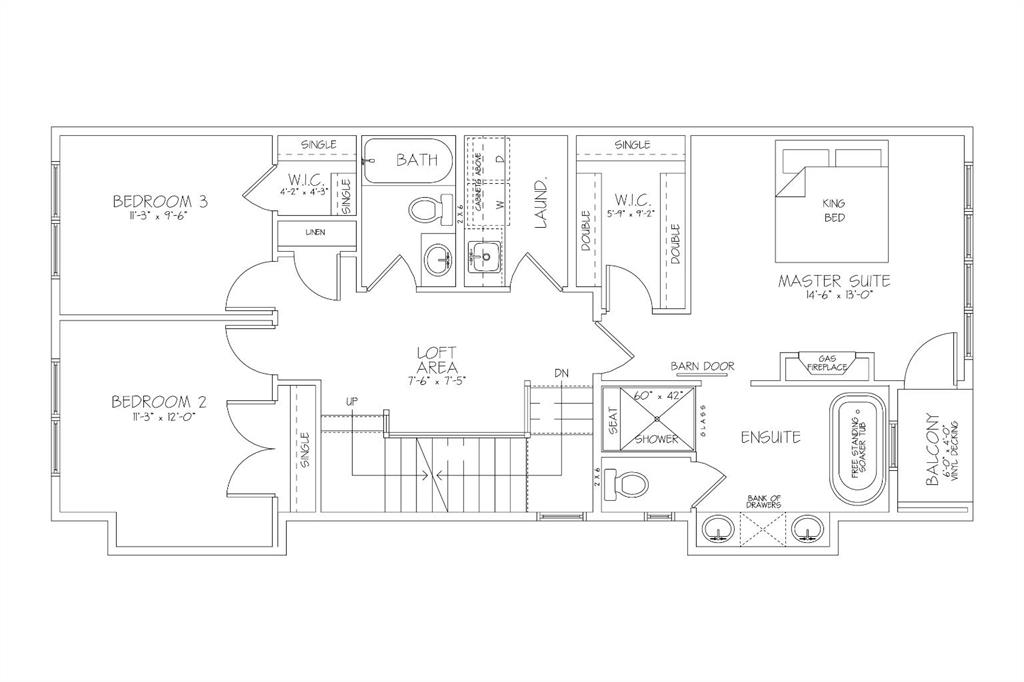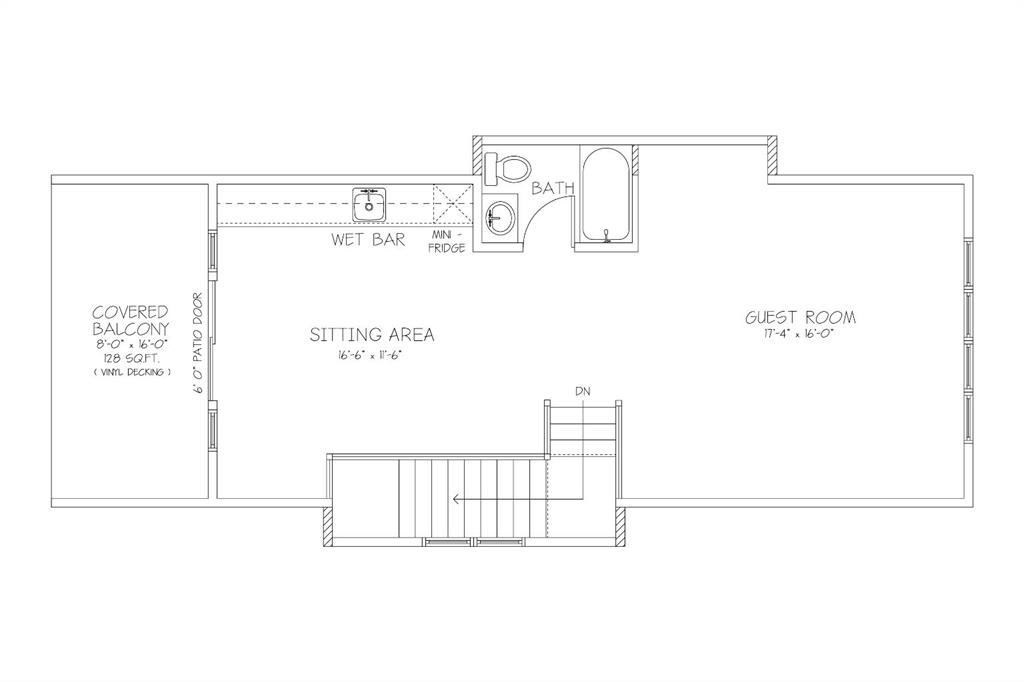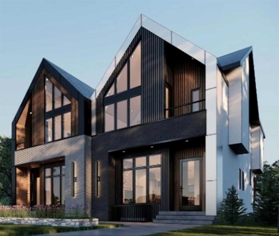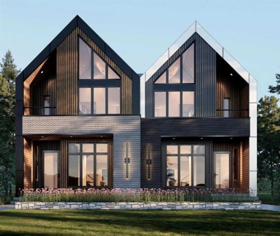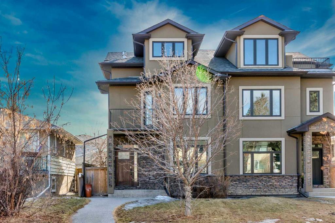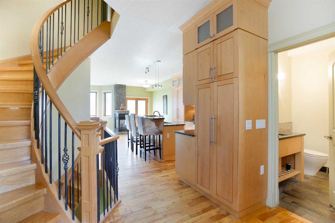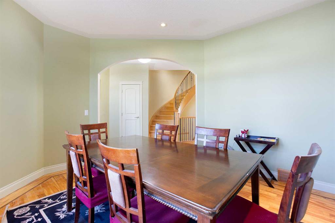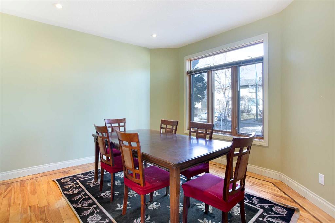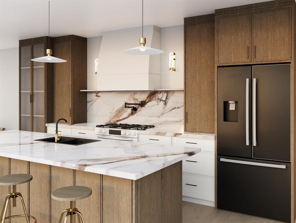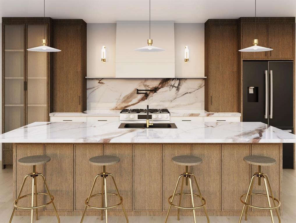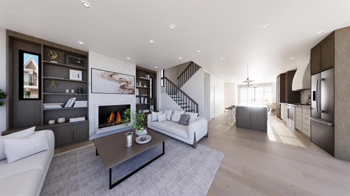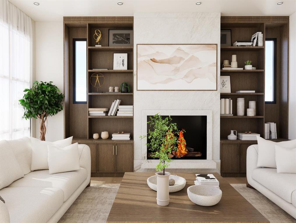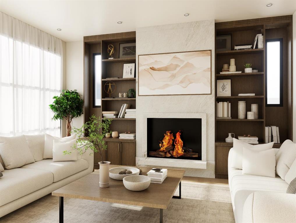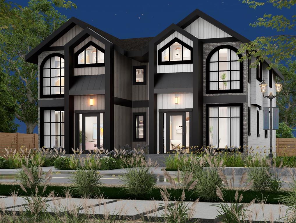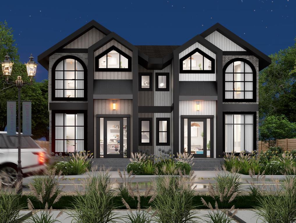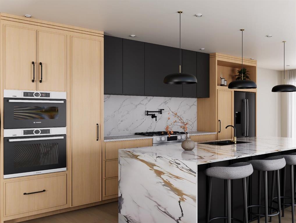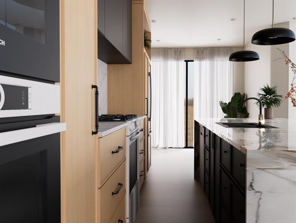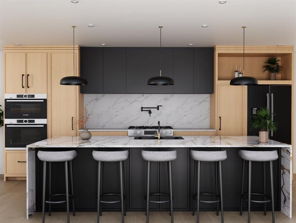5006 22 Street SW
Calgary T2T 5G9
MLS® Number: A2244107
$ 1,499,900
7
BEDROOMS
5 + 1
BATHROOMS
2,823
SQUARE FEET
2025
YEAR BUILT
MOVE-IN READY! | 2X PRIMARY BEDROOMS | THIRD FLOOR LOFT W/ COFFEE BAR + BALCONY | MAIN FLOOR HOME OFFICE | Highly sought after, not only is the neighbourhood on the top of everyone’s list of dream communities, but this home is ideally placed across the street from the Calgary Saints Rugby Practice Fields & Flames Community Playground – meaning there is loads of parking, greenspace views, & effortless access in & out of the neighbourhood! Altadore is the ideal location for young families looking to be close to parks, schools, & amenities – you’re only a couple of blocks away from Flander’s Park, My Favourite Ice Cream Shoppe, & Dr. Oakley Playground, plus you’re within easy walking distance to the entire Marda Loop shopping district, River Park & Sandy Beach, the Glenmore Athletic Fields & Aquatic Centre, & you’re close to public & separate schools & Mount Royal University. The open-concept main floor is breathtaking, w/ a large foyer w/ a built-in closet, a front living room w/ oversized windows & a linear gas fireplace with custom built ins. The dining room enjoys it's own custom built-in cabinetry, while the rear kitchen features all the bells & whistles, w/ custom full-height cabinetry, soft-closet hardware, undercabinet LED lighting, a full-height backsplash, lots of lower drawers, a large central island, gorgeous quartz countertops, & designer lighting. There are TWO BUILT-IN PANTRIES for all your storage needs & a wide patio door onto the back deck. An office features a built-in desk for a quiet work-from-home space, the rear mudroom will keep your family organized w/ a built-in bench & closet, & you’ll love the elegant powder room w/ a quartz counter & upgraded lighting. Upstairs, you’ll find two secondary bedrooms, a modern 4-pc bath, a laundry room, & the first primary suite. This suite is complete w/ a large walk-in closet & a fully equipped 5-pc ensuite w/ a walk-in shower w/ full-height tile surround, dual vanity, heated tile floors, & a freestanding soaker tub. Up to the third floor, a spacious bonus room has a private balcony w/ greenspace views & a coffee bar w/ sink & beverage fridge. The second primary suite enjoys unmatched privacy, w/ an extended walk-in closet w/ a barn door entrance & 5-pc ensuite, this one w/ a barn door entrance, heated tile floors, dual vanity, freestanding soaker tub, & a larger walk-in STEAM shower w/ full-height tile surround & built-in bench. W/ its own private, secure side entrance, the legal 3-BED basement suite (approved by the city) is an excellent mortgage helper or mother-in-law suite! This modern space features a modern kitchen w/ custom cabinetry, quartz countertops, upper & lower cabinets, & an island w/ room for bar seating. The kitchen blends seamlessly w/ the good-sized living room, w/ floating media shelf. There are 2 secondary rooms, plus a primary bedroom that enjoys a walk-in closet & direct access to the second 4-pc bath! Don’t wait, let’s make this your family’s dream home today!
| COMMUNITY | Altadore |
| PROPERTY TYPE | Semi Detached (Half Duplex) |
| BUILDING TYPE | Duplex |
| STYLE | 3 Storey, Side by Side |
| YEAR BUILT | 2025 |
| SQUARE FOOTAGE | 2,823 |
| BEDROOMS | 7 |
| BATHROOMS | 6.00 |
| BASEMENT | Finished, Full |
| AMENITIES | |
| APPLIANCES | Dishwasher, Garage Control(s), Gas Cooktop, Microwave, Oven, Range Hood, Refrigerator |
| COOLING | Rough-In |
| FIREPLACE | Dining Room, Gas, Living Room |
| FLOORING | Ceramic Tile, Hardwood, Vinyl Plank |
| HEATING | Forced Air |
| LAUNDRY | In Basement, Laundry Room, Upper Level |
| LOT FEATURES | Low Maintenance Landscape, Rectangular Lot |
| PARKING | Double Garage Detached |
| RESTRICTIONS | None Known |
| ROOF | Asphalt Shingle |
| TITLE | Fee Simple |
| BROKER | RE/MAX House of Real Estate |
| ROOMS | DIMENSIONS (m) | LEVEL |
|---|---|---|
| Bedroom | 12`5" x 9`11" | Basement |
| Bedroom | 10`9" x 8`11" | Basement |
| Bedroom | 10`9" x 9`5" | Basement |
| Game Room | 17`11" x 12`11" | Basement |
| Kitchen | 9`2" x 8`0" | Basement |
| 4pc Bathroom | Basement | |
| 4pc Bathroom | Basement | |
| 2pc Bathroom | Main | |
| Living Room | 15`2" x 13`5" | Main |
| Kitchen | 16`4" x 15`5" | Main |
| Office | 6`0" x 6`0" | Main |
| Dining Room | 10`0" x 10`0" | Main |
| Bedroom | 13`0" x 12`10" | Second |
| Bedroom | 13`0" x 10`0" | Second |
| Bedroom | 12`0" x 11`7" | Second |
| Laundry | 9`0" x 6`0" | Second |
| 4pc Bathroom | Second | |
| 5pc Ensuite bath | Second | |
| 5pc Ensuite bath | Third | |
| Bedroom - Primary | 14`0" x 13`3" | Third |
| Walk-In Closet | 17`4" x 6`6" | Third |
| Bonus Room | 20`1" x 12`10" | Third |

