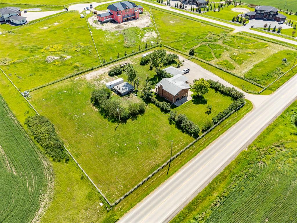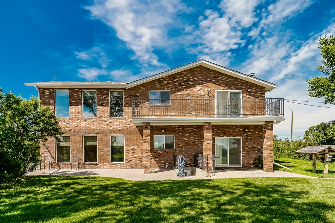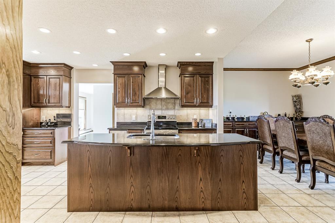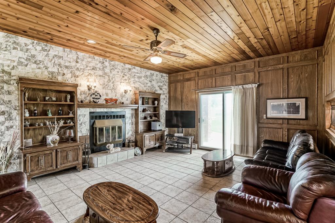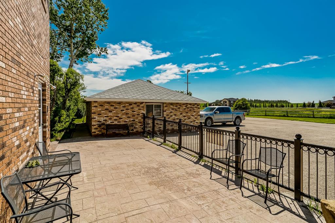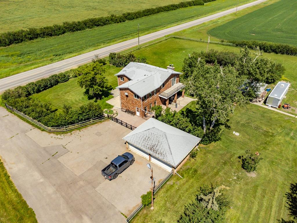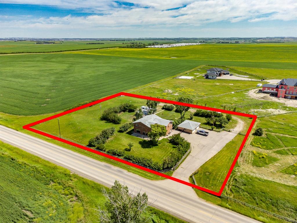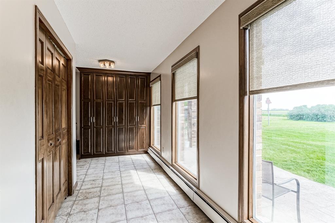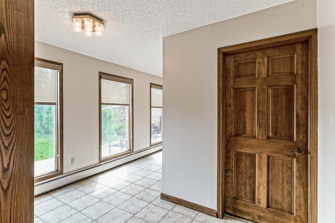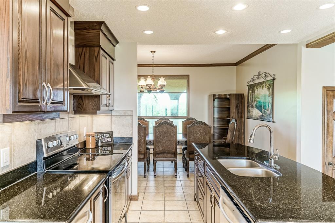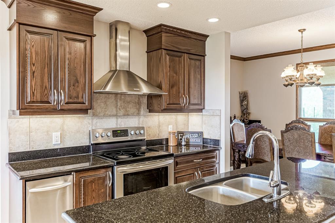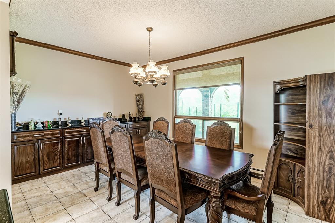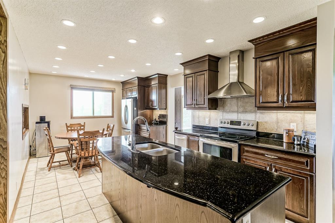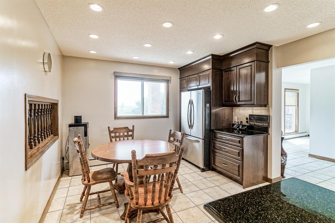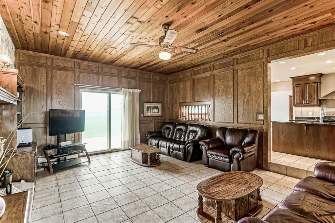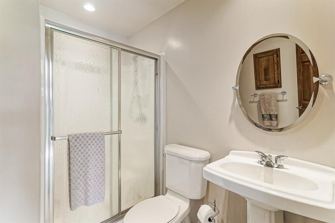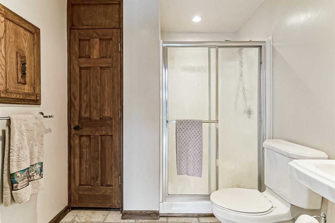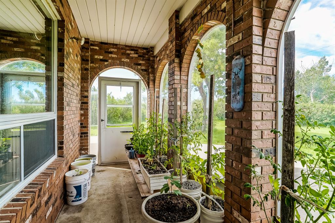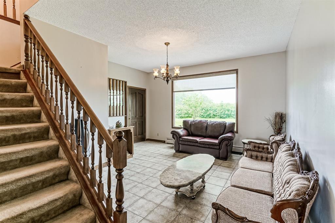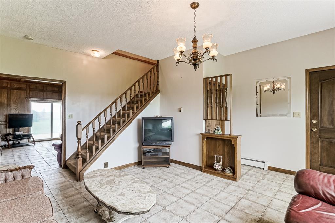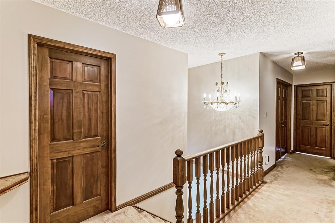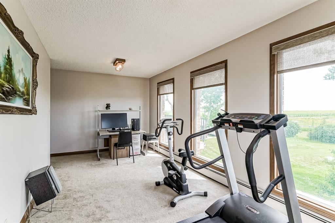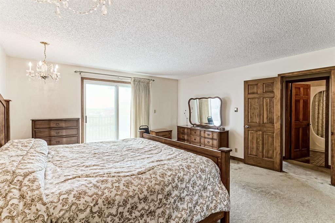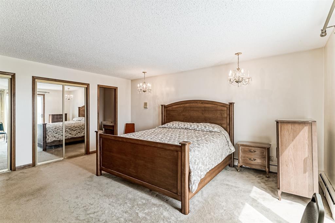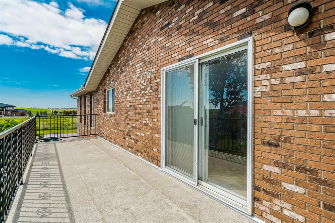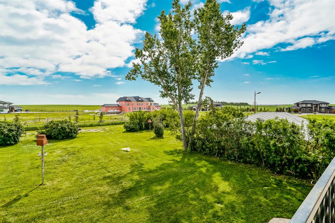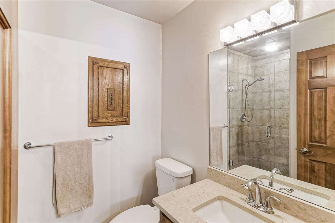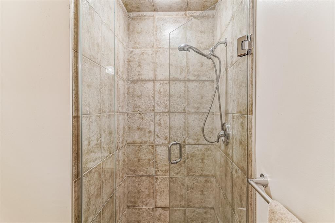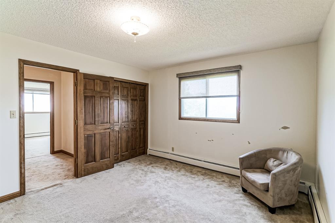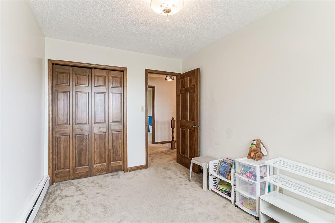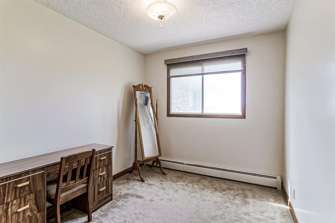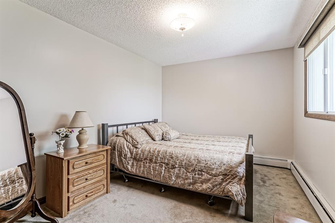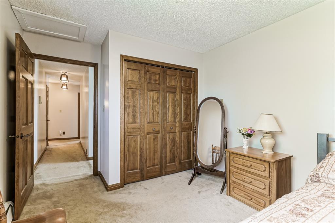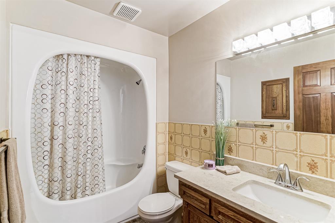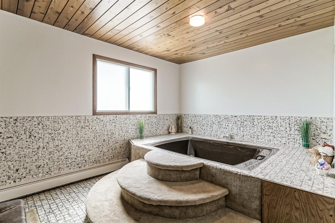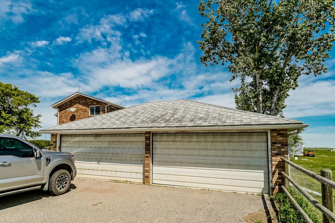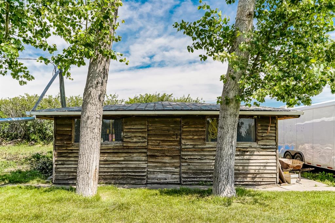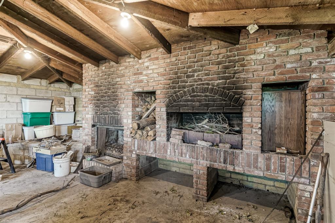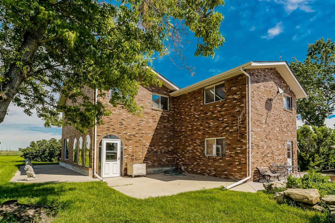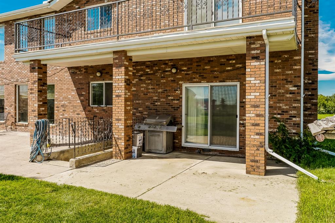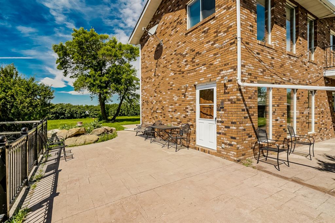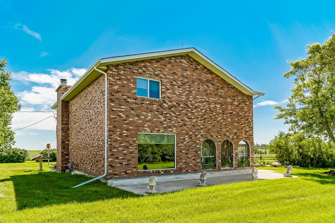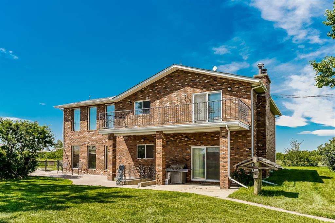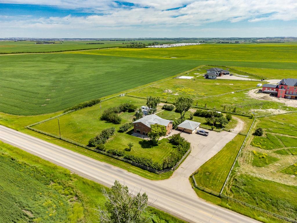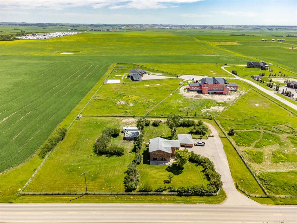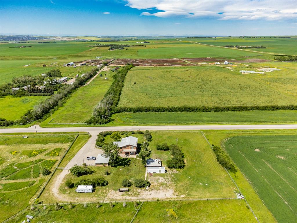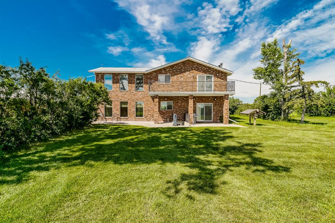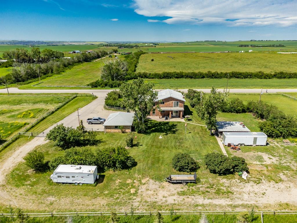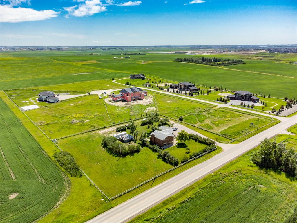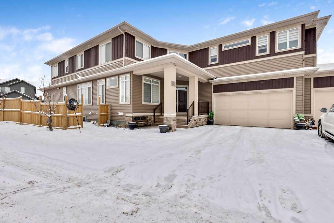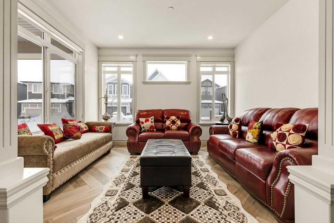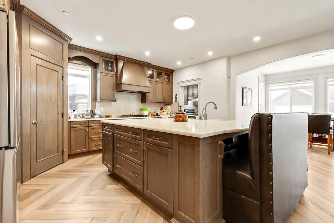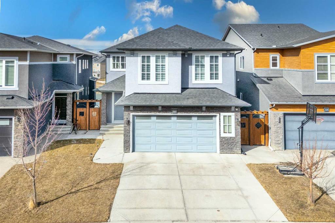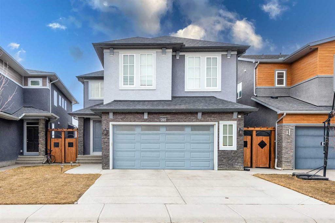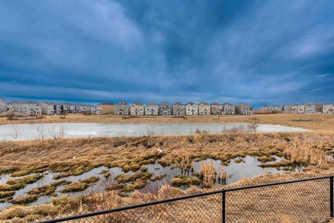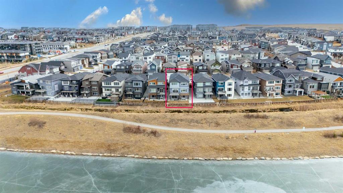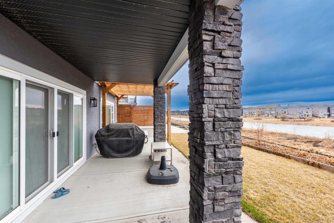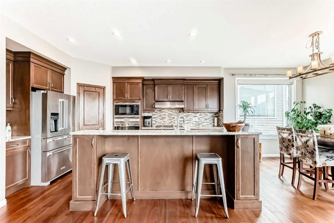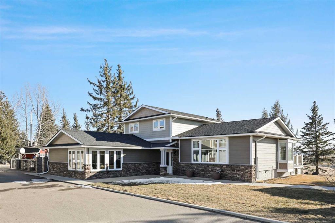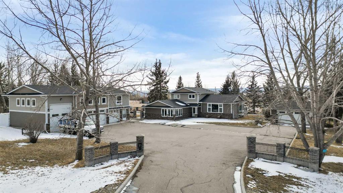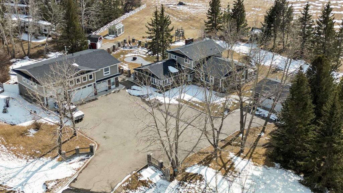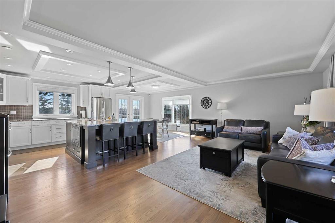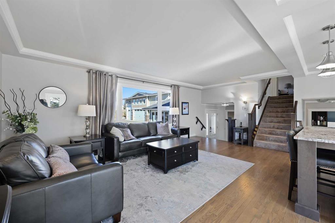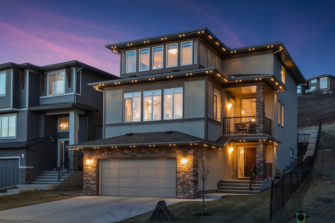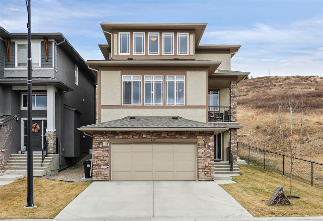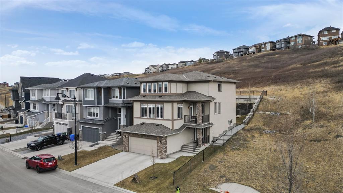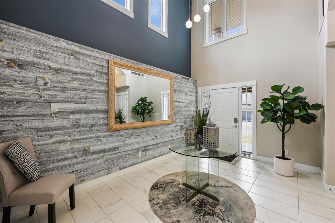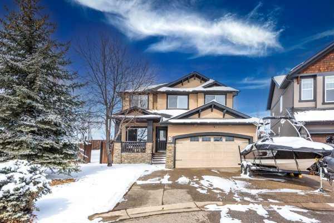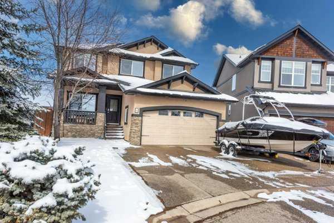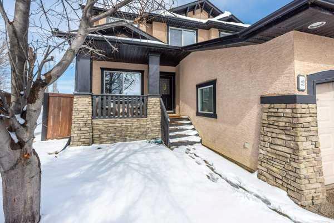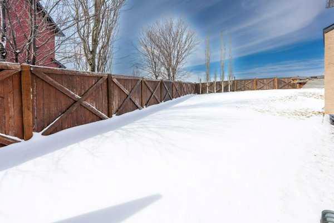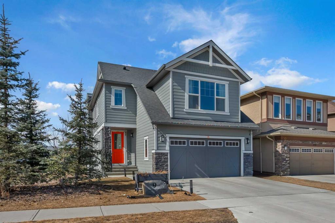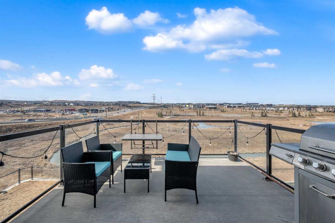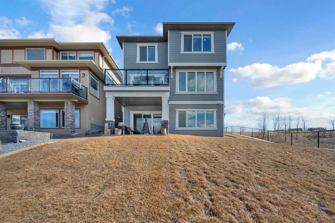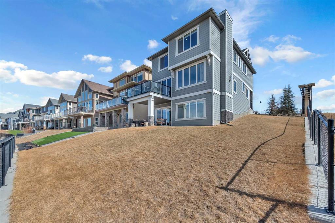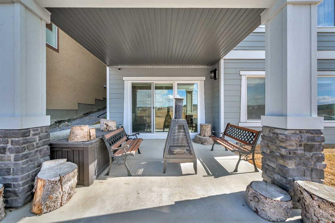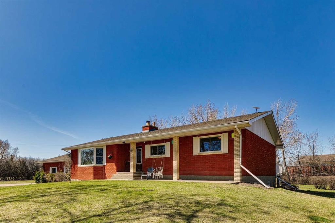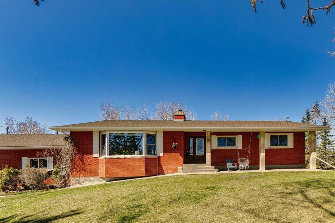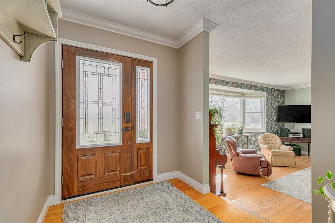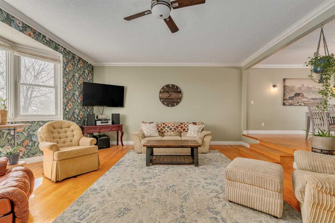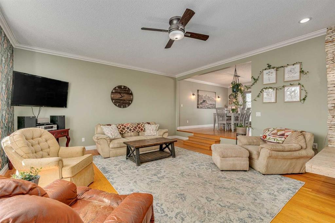$ 1,325,000
6
BEDROOMS
3 + 0
BATHROOMS
1981
YEAR BUILT
2 ACRES INSIDE CITY LIMITS! This 3100sqft, solid built brick home includes 6 bedrooms and a triple garage! This property is currently perfect for large family wanting to live on an acreage without sacrificing any amenities the city provides but can also provide incredible holding or redevelopment potential (with City approval). This home is ideally located just 7 minutes to Cross Iron Mills Mall and Costco and under 25 minutes from downtown Calgary. A charming 100% brick exterior welcomes you home. An extra wide paved driveway provides a ton of parking for guests, RVs, and even space for basketball practice while your own vehicles stay out of the elements in the oversized garage. Over 3,110 sq. ft. inside this custom-built home is the perfect sanctuary for any family with tons of upgrades, including brand new roof, boiler, and hot water tank, a plethora of space, and a peaceful landscape. A quaint sunroom lets you enjoy the outdoors in almost any season. The front living room is a great space for entertaining or unwinding while the oversized window frames the lush greenery. Beautifully updated, the kitchen is the hub of the home featuring granite countertops, ash cupboards, recessed lighting, a massive breakfast bar island, an eating nook, and stainless steel appliances. Adjacently the dining room is a casually elegant entertaining space complete with crown molding and a terrific built-in hutch for extra storage. Put your feet up in front of the classic wood-burning fireplace in the enchanting living room with a charming chalet feel thanks to the cedar ceiling, ash paneling, and marble feature wall. Poured concrete subfloor covered in tiles ensures your feet stay warm when hanging out in this room. The foyer perfectly balances function and style with a multipurpose closet to store away the seasonal clutter and a convenient main floor bedroom and 3-piece bathroom. 5 additional spacious bedrooms are located on the upper level. French doors open to reveal the primary bedroom, this huge space will have you feeling spoiled daily boasting an expansive balcony for peaceful morning coffees soaking up those views, large his and her closets, and a private ensuite. Also on this level is a 4-piece family bathroom, bonus room, and an amazing jacuzzi room with a cedar ceiling prompting rejuvenating dips or long evening soaks with a good book and a glass of wine. This stunning property has several outdoor spaces to enjoy the views, soak up the sun, or host casual barbeques, there is even a unique barbeque shed with a wood-burning fireplace for summer parties without the worry of rain spoiling the fun. Simply put, this unrivaled property saddled by a picturesque landscape and breathtaking views is the perfect home for anyone looking for a little more space, holding potential, redevelopment potential, and privacy, but wanting to still be in the city!
| COMMUNITY | |
| PROPERTY TYPE | Detached |
| BUILDING TYPE | House |
| STYLE | 2 Storey, Acreage with Residence |
| YEAR BUILT | 1981 |
| SQUARE FOOTAGE | 3,116 |
| BEDROOMS | 6 |
| BATHROOMS | 3.00 |
| BASEMENT | Separate/Exterior Entry, Full, Unfinished |
| AMENITIES | |
| APPLIANCES | Dishwasher, Dryer, Electric Stove, Garage Control(s), Range Hood, Refrigerator, Washer, Water Softener, Window Coverings |
| COOLING | None |
| FIREPLACE | Blower Fan, Circulating, Family Room, Glass Doors, Marble, Wood Burning |
| FLOORING | Carpet, Ceramic Tile |
| HEATING | Baseboard, Boiler, Hot Water, Natural Gas |
| LAUNDRY | In Basement |
| LOT FEATURES | Back Yard, Few Trees, Fruit Trees/Shrub(s), Garden, Landscaped, Lawn, Level, Square Shaped Lot, Views |
| PARKING | Driveway, Garage Door Opener, Garage Faces Front, Gated, Guest, Insulated, Oversized, Parking Pad, Paved, RV Access/Parking, Triple Garage Detached |
| RESTRICTIONS | None Known |
| ROOF | Asphalt Shingle |
| TITLE | Fee Simple |
| BROKER | eXp Realty |
| ROOMS | DIMENSIONS (m) | LEVEL |
|---|---|---|
| Laundry | 11`10" x 4`7" | Lower |
| Furnace/Utility Room | 19`0" x 15`1" | Lower |
| Living Room | 19`4" x 15`8" | Main |
| Kitchen | 19`7" x 7`10" | Main |
| Breakfast Nook | 9`1" x 6`2" | Main |
| Dining Room | 15`8" x 11`3" | Main |
| Bedroom | 11`5" x 11`1" | Main |
| 3pc Bathroom | Main | |
| Family Room | 15`3" x 14`2" | Main |
| Other | 12`5" x 9`8" | Upper |
| 3pc Ensuite bath | Upper | |
| 4pc Bathroom | Upper | |
| Bonus Room | 19`7" x 9`2" | Upper |
| Bedroom - Primary | 17`0" x 15`2" | Upper |
| Bedroom | 13`4" x 9`11" | Upper |
| Bedroom | 9`8" x 8`5" | Upper |
| Bedroom | 12`0" x 8`8" | Upper |
| Bedroom | 13`0" x 11`11" | Upper |

