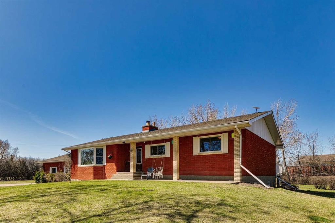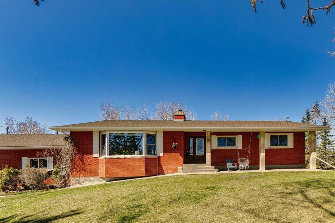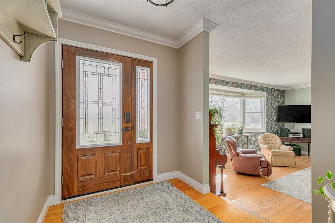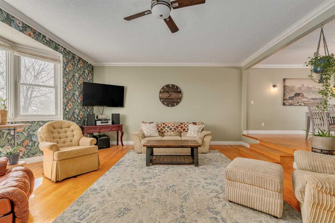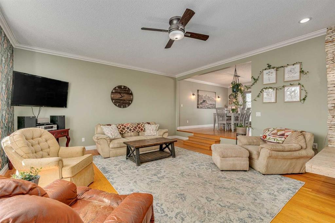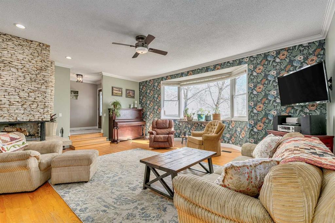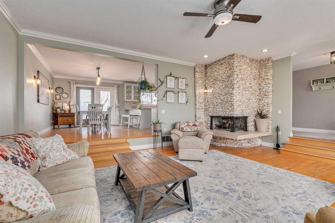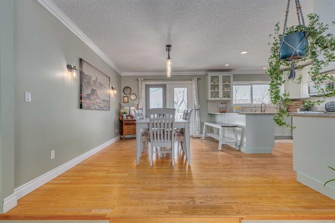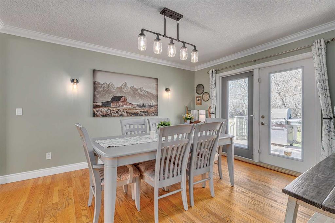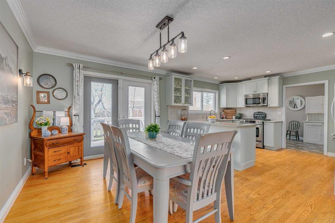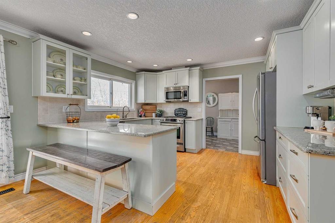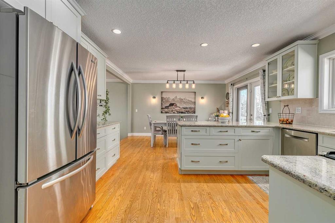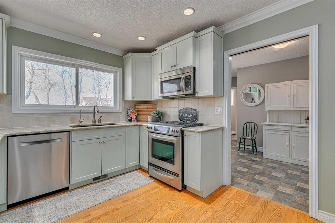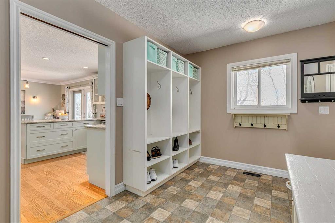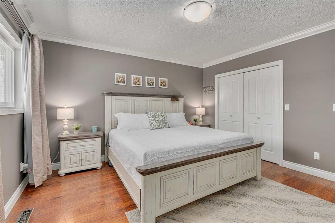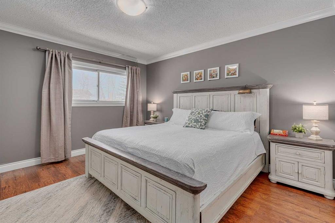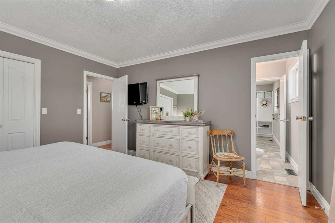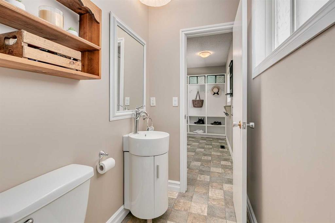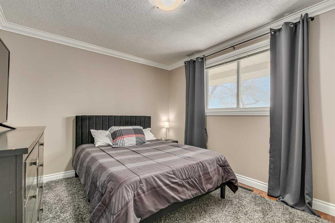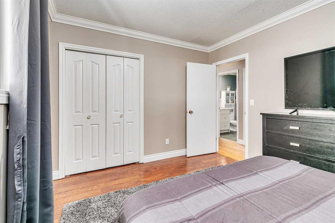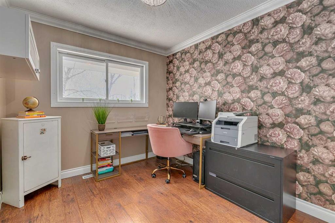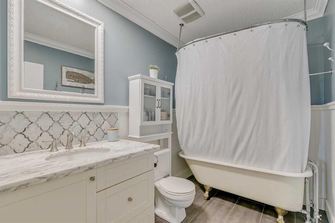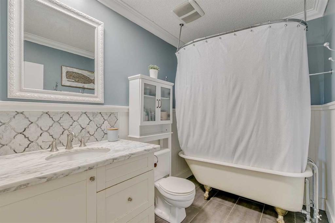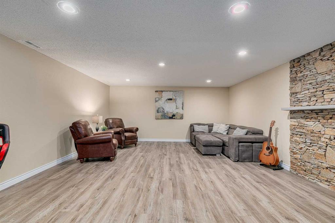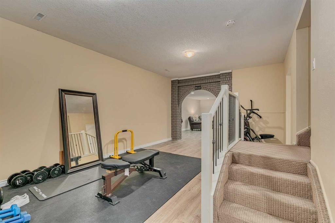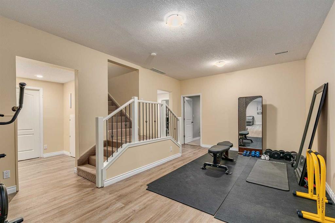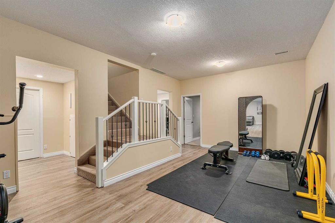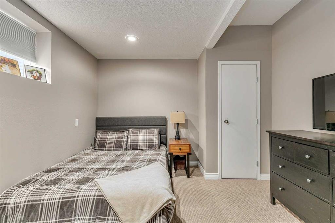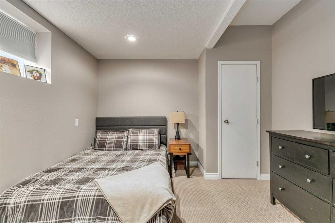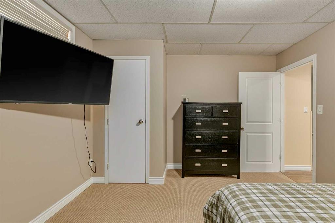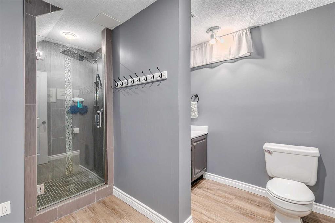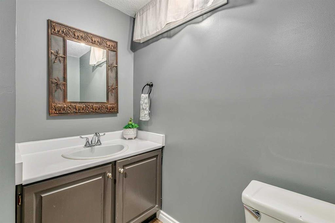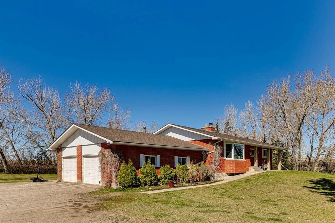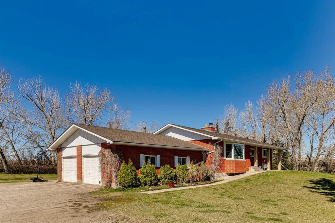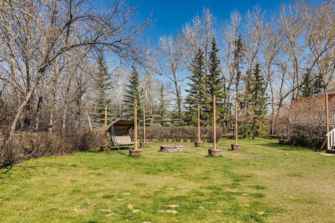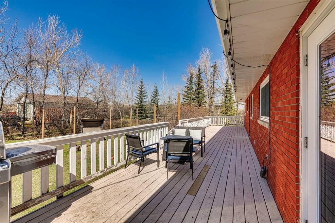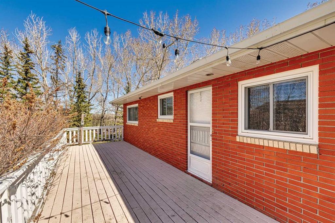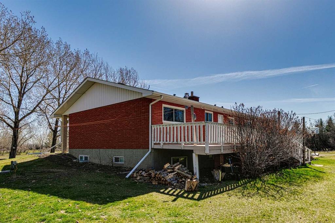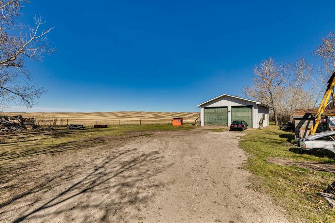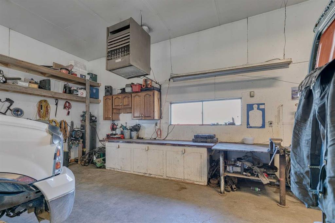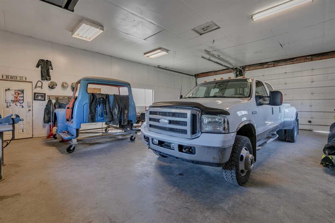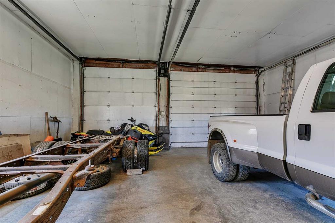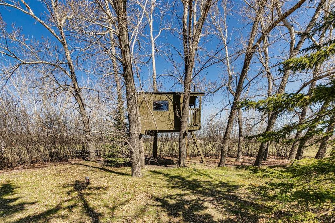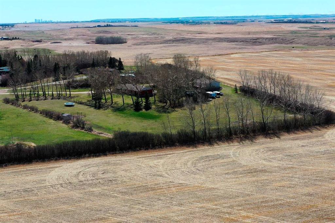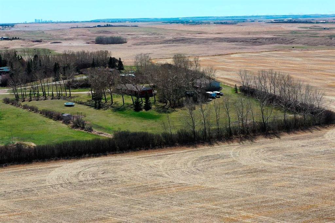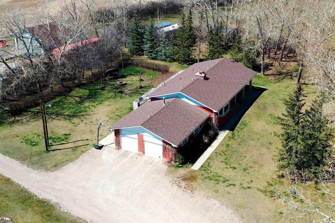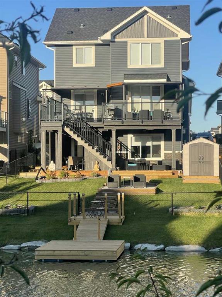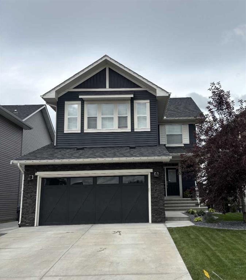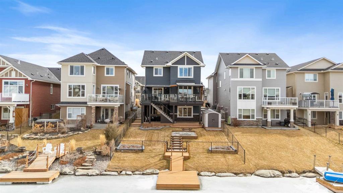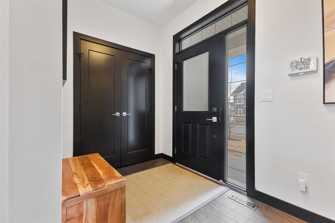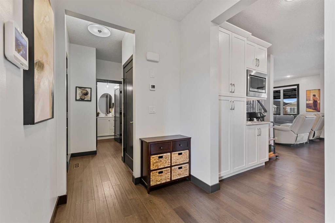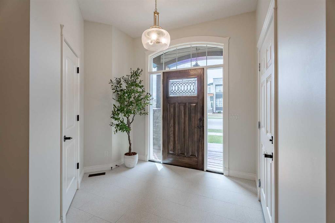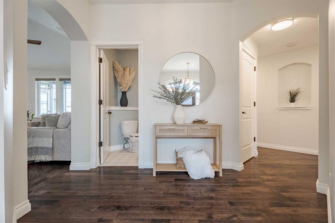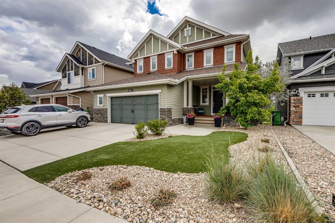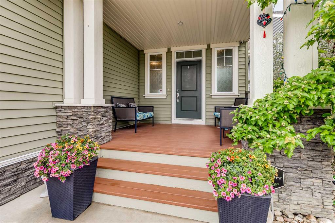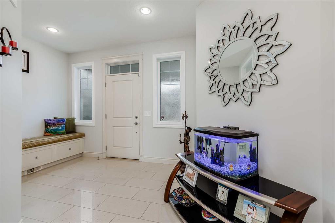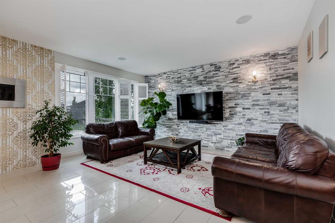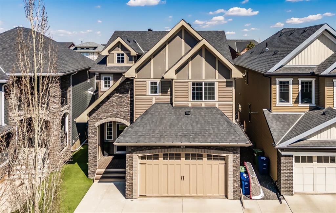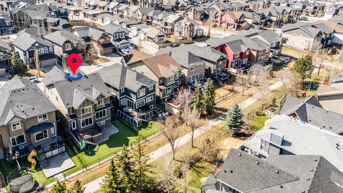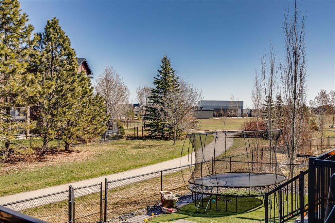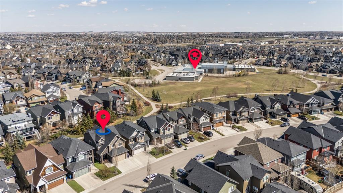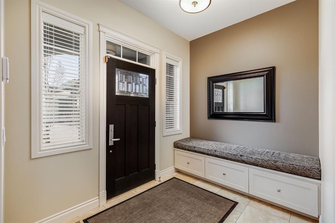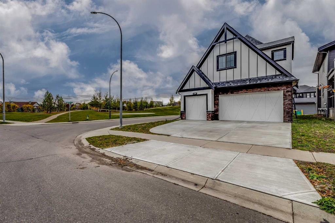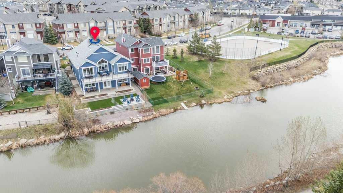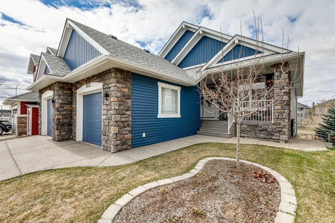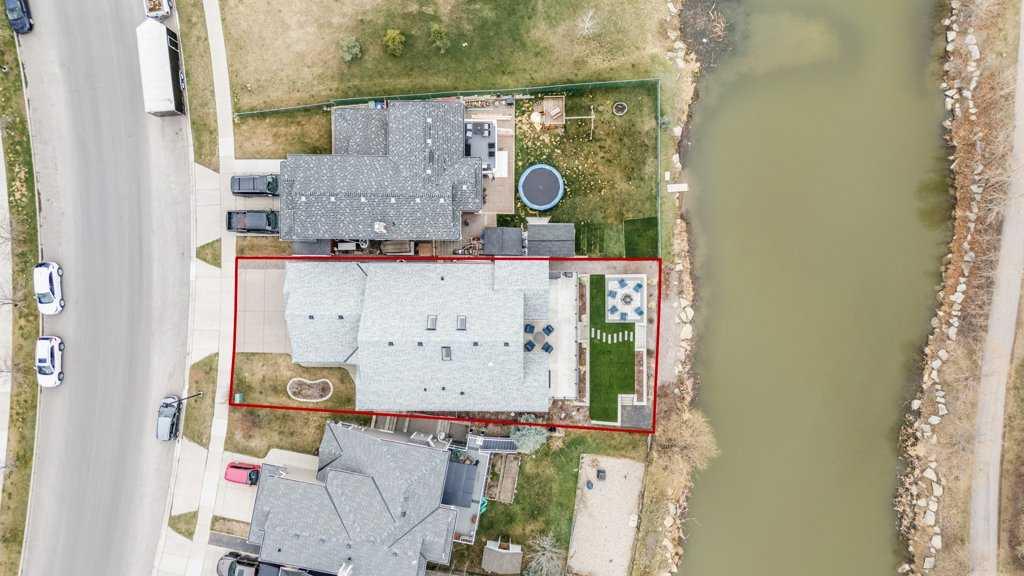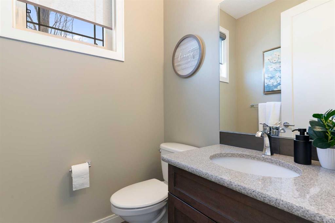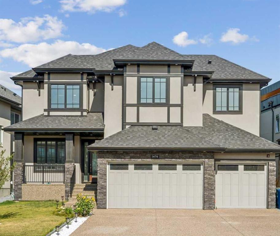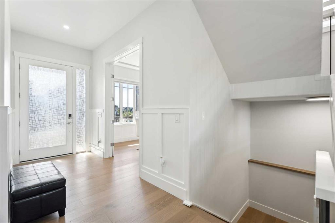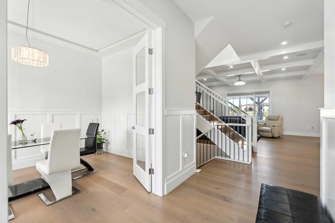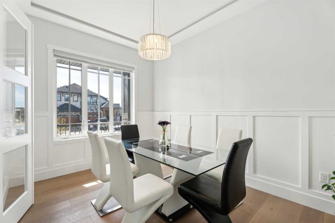11 Dry Creek Bay SW
Airdrie T4B2Z8
MLS® Number: A2217611
$ 1,300,000
5
BEDROOMS
2 + 1
BATHROOMS
1,687
SQUARE FEET
1974
YEAR BUILT
Welcome to this exceptional 4-acre property nestled in a quiet pocket on the southwest edge of Airdrie. Tucked away in a peaceful cul-de-sac, this home offers the tranquility of country living without sacrificing the convenience of being within city limits. The beautifully treed and landscaped lot creates a calming first impression, and there are multiple outdoor spaces to enjoy—including a large rear deck, cozy firepit area, and a sunny east-facing front porch that’s perfect for your morning coffee. With an impressive detached workshop and an oversized double attached garage, this property delivers both lifestyle and functionality. This sprawling traditional bungalow offers over 2,900 sq ft of developed living space, featuring 5 bedrooms, 2.5 bathrooms, and two stunning wood-burning fireplaces. The main floor boasts 1,686 sq ft, with a sunken living room highlighted by a bay window, crown molding, and rich hardwood flooring. A stacked quartz fireplace with raised hearth creates a warm focal point in the spacious living area. The kitchen is both inviting and functional, with updated painted wood cabinetry, ample drawers and storage, granite countertops, and a Silgranit sink with a window overlooking the serene backyard. The adjacent mudroom with custom cubbies and built-in shelves keeps busy family life organized and efficient. There are 3 bedrooms on the main floor, including a generously sized primary suite that comfortably fits a king-sized bed and includes a spacious closet and its own half-bath ensuite. The full main bathroom features a show-stopping cast iron clawfoot tub, adding heritage charm and character to the home. The second and third bedrooms are both well-sized and filled with natural light. The fully developed basement adds approximately 1,300 sq ft of additional living space, including two more bedrooms, a beautifully updated bathroom with spa-like tiled shower and glass door, and a cozy family room featuring the second wood-burning fireplace with stone surround and mantle. The brand-new 5mm luxury vinyl plank flooring adds durability and modern appeal, while the gym/games area with high ceilings is ideal for workouts or play. There’s also a massive storage room with built-in shelving. The oversized double attached garage is heated and fully finished. The 40' x 30' detached shop is a standout feature—heated, with two 11’ overhead doors and 12' ceilings, a dedicated electrical panel, and 220V power, making it perfect for trades, hobbyists, or a home-based business. Outdoors, the mature yard is a private retreat featuring towering trees, established gardens, multiple sheds, and even a custom-built treehouse for the kids. Whether you're enjoying a quiet evening under the stars or entertaining friends and family, this property offers the space and setting to do it all. 11 Dry Creek Bay SW offers privacy, space, and timeless charm in a location that feels like the country, yet is just minutes from all of Airdrie’s amenities.
| COMMUNITY | Dry Creek Bay |
| PROPERTY TYPE | Detached |
| BUILDING TYPE | House |
| STYLE | Acreage with Residence, Bungalow |
| YEAR BUILT | 1974 |
| SQUARE FOOTAGE | 1,687 |
| BEDROOMS | 5 |
| BATHROOMS | 3.00 |
| BASEMENT | Finished, Full |
| AMENITIES | |
| APPLIANCES | Dishwasher, Garage Control(s), Gas Range, Microwave Hood Fan, Refrigerator, Washer/Dryer |
| COOLING | None |
| FIREPLACE | Basement, Living Room, Mantle, Raised Hearth, Stone, Wood Burning |
| FLOORING | Carpet, Hardwood, Linoleum, Vinyl Plank |
| HEATING | Forced Air, Natural Gas |
| LAUNDRY | In Basement |
| LOT FEATURES | Cul-De-Sac, Landscaped, Many Trees |
| PARKING | Double Garage Attached, Garage Door Opener, Heated Garage, Insulated, Oversized |
| RESTRICTIONS | None Known |
| ROOF | Asphalt Shingle |
| TITLE | Fee Simple |
| BROKER | Yates Real Estate Ltd |
| ROOMS | DIMENSIONS (m) | LEVEL |
|---|---|---|
| Game Room | 21`0" x 17`0" | Basement |
| Exercise Room | 19`0" x 10`0" | Basement |
| Bedroom | 13`0" x 11`6" | Basement |
| Bedroom | 11`0" x 11`0" | Basement |
| 3pc Bathroom | 11`0" x 8`0" | Basement |
| Mud Room | 14`0" x 8`3" | Main |
| Living Room | 22`0" x 17`6" | Main |
| Kitchen | 14`0" x 10`6" | Main |
| Dining Room | 14`0" x 11`0" | Main |
| Bedroom - Primary | 13`6" x 13`0" | Main |
| Bedroom | 13`6" x 10`6" | Main |
| Bedroom | 10`6" x 9`0" | Main |
| 2pc Ensuite bath | 6`0" x 4`0" | Main |
| 4pc Bathroom | 9`0" x 6`0" | Main |

