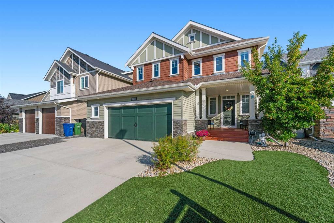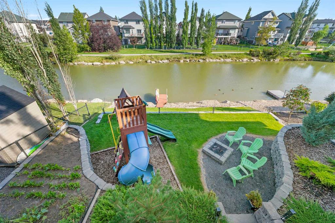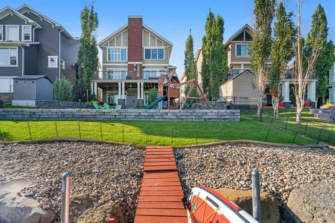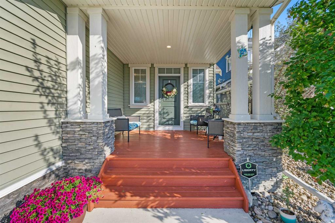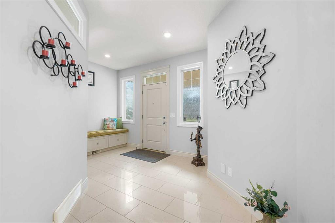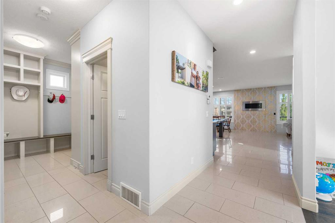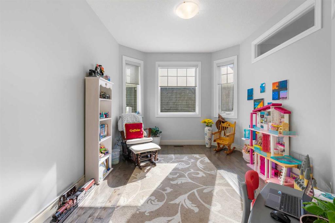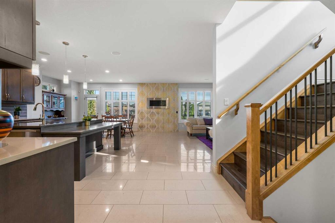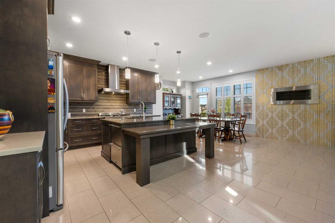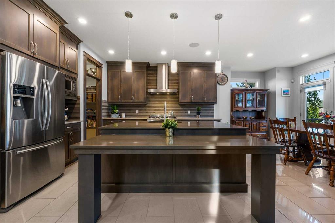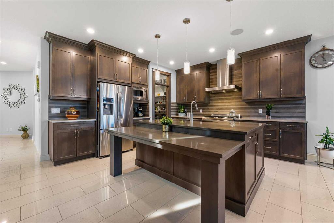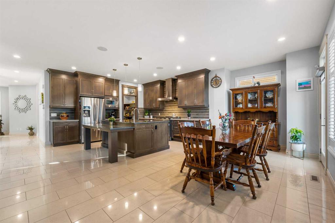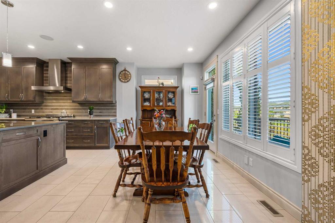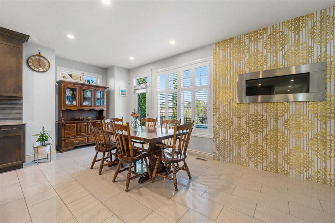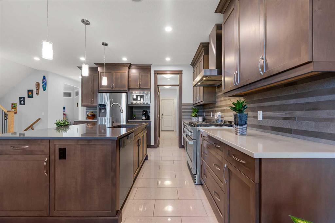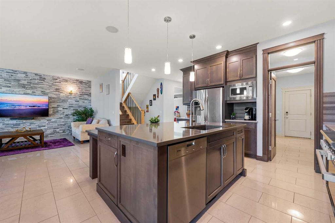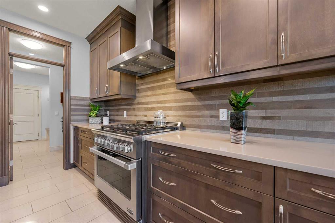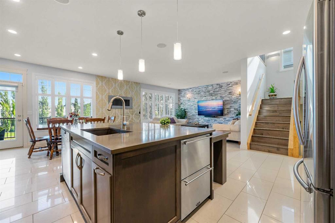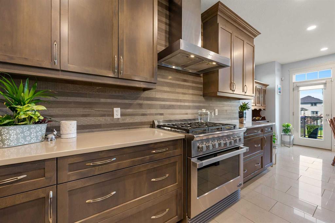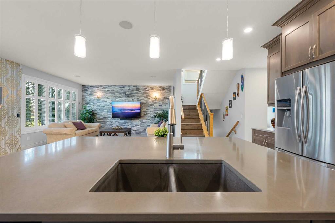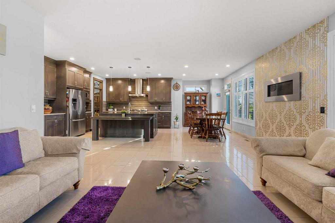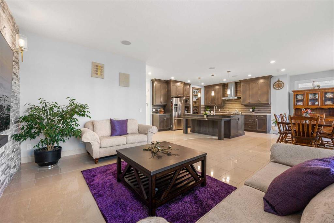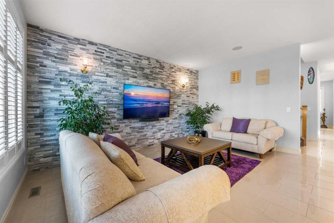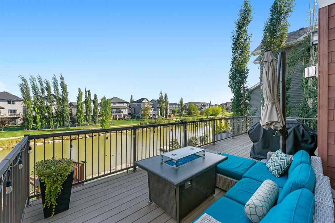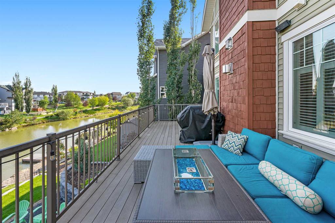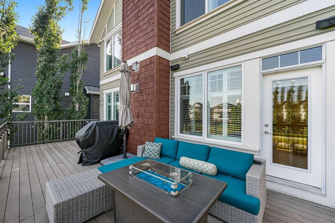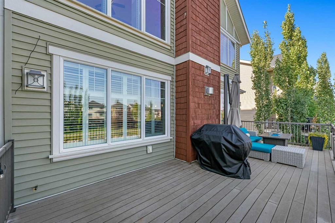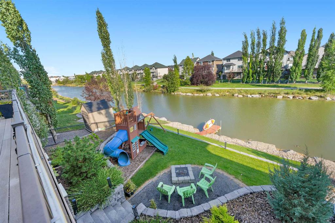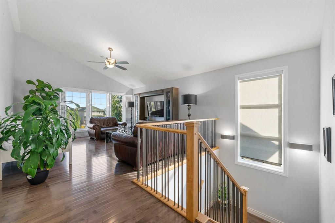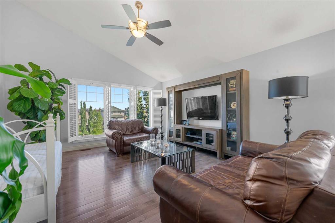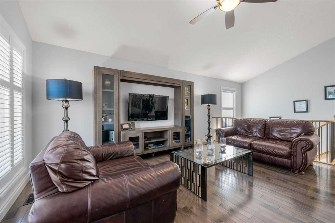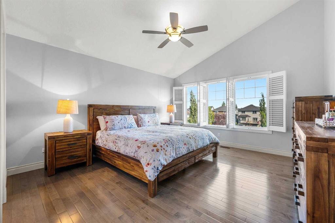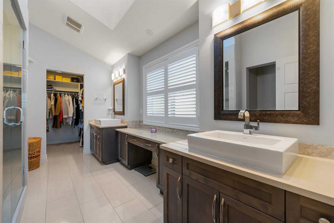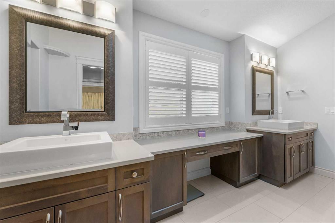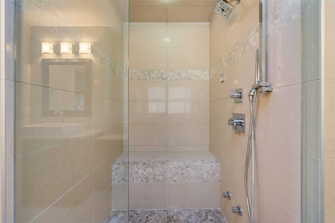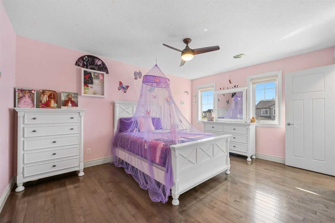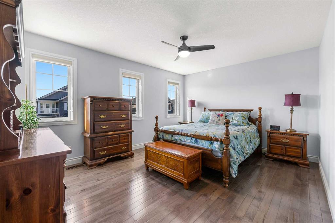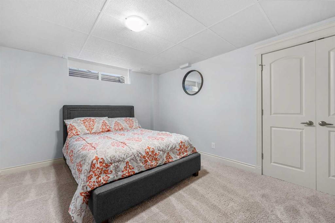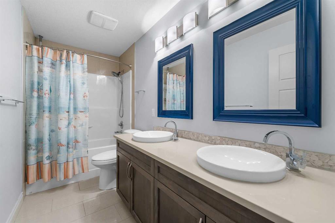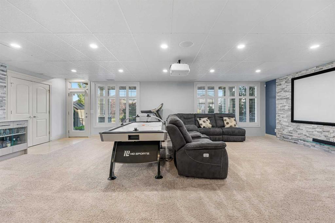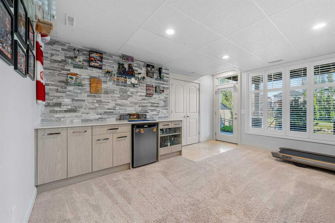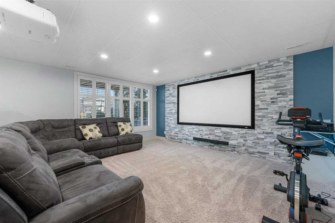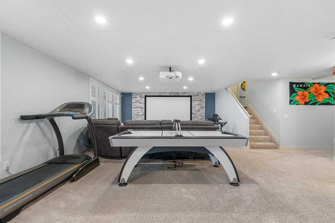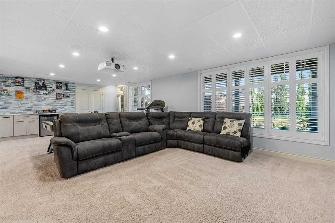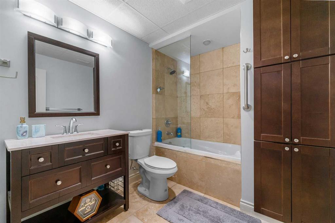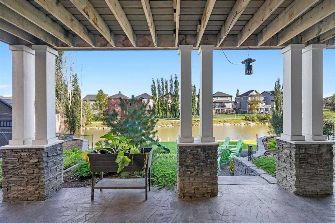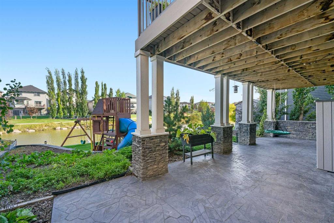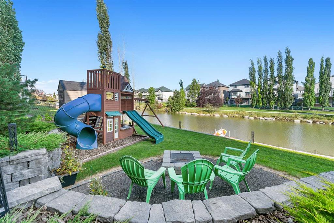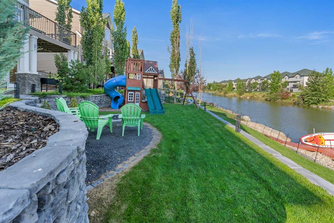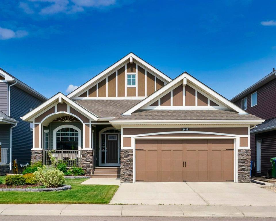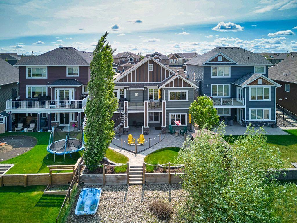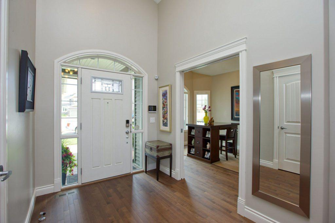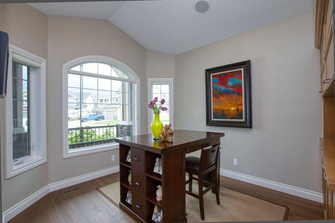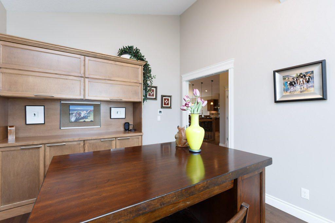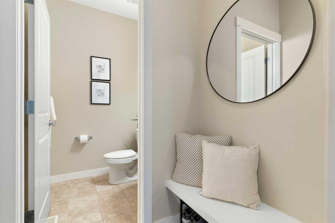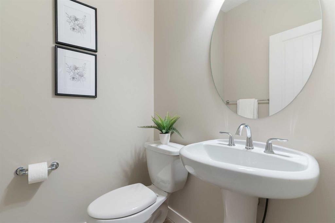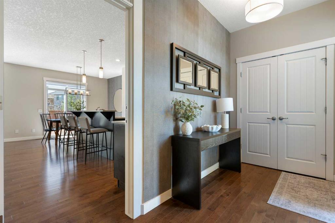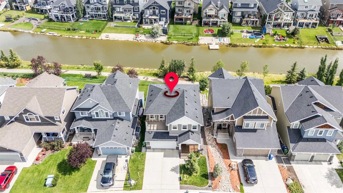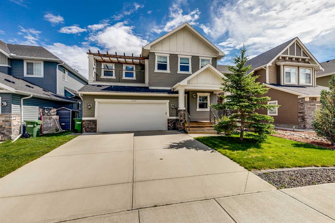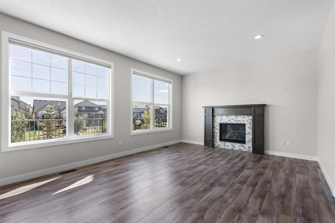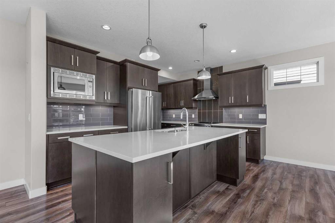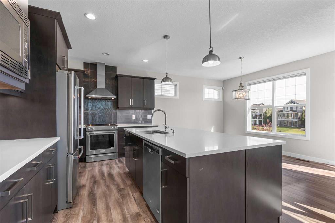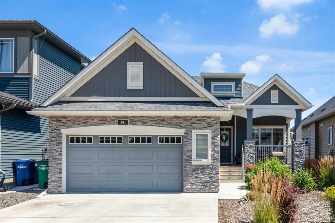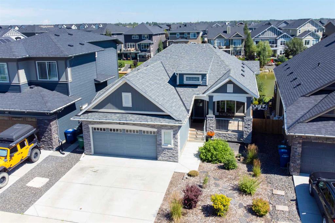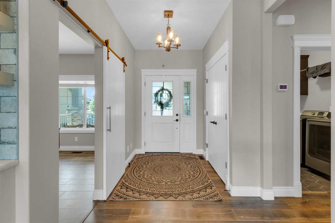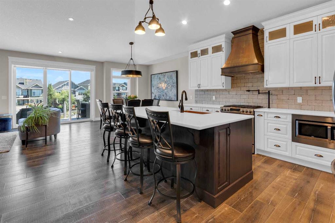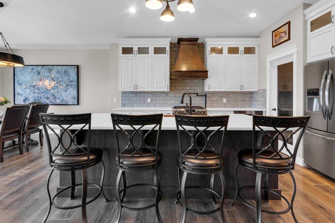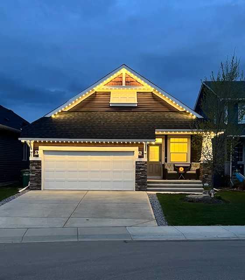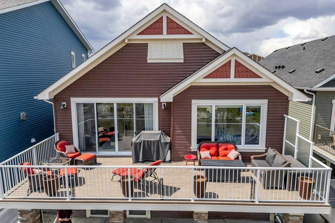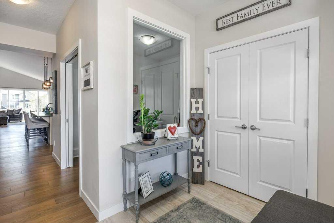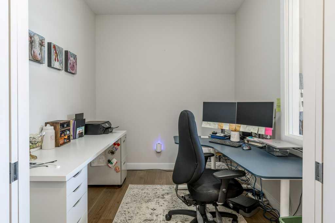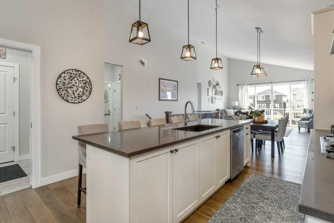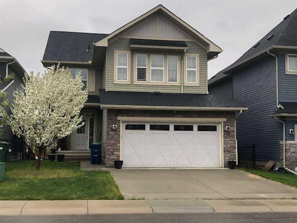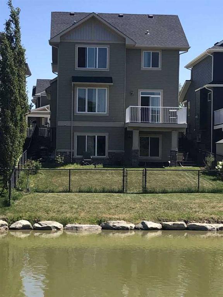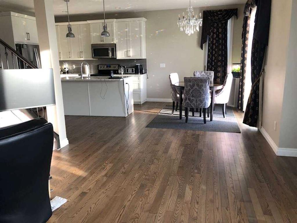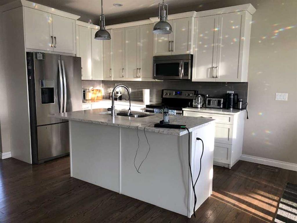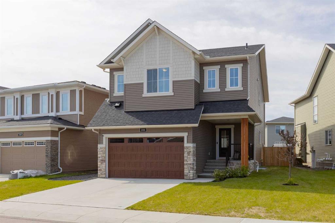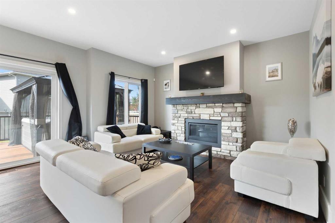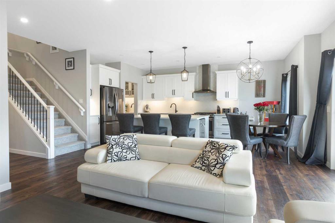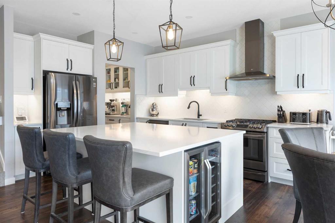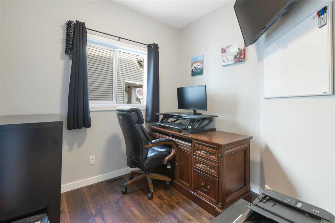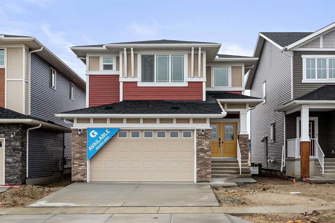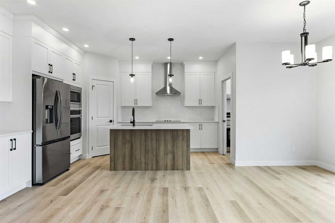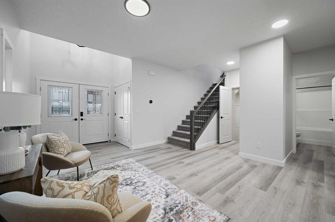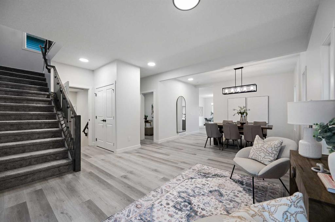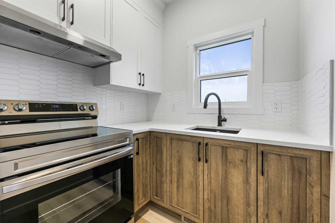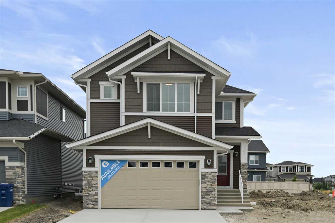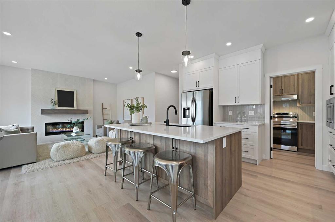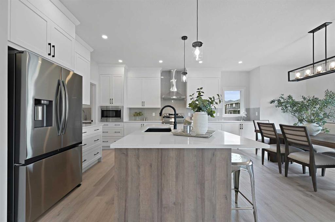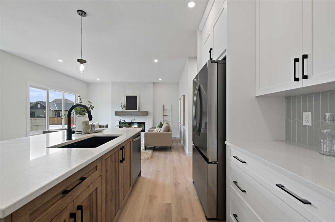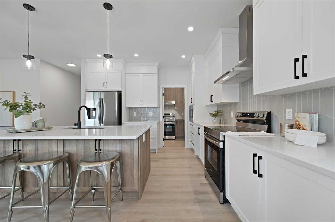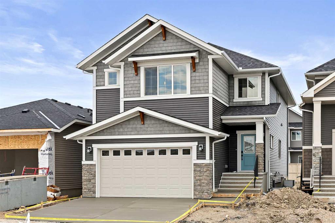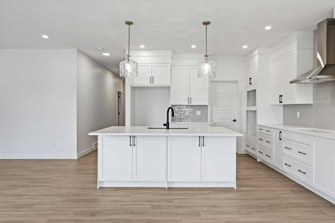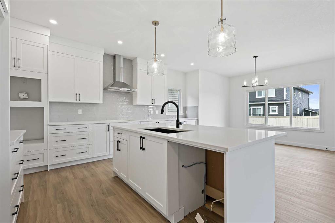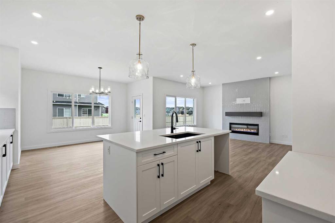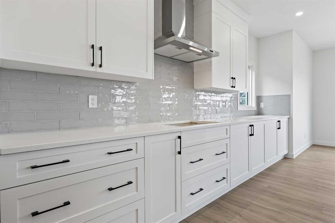2233 Bayside Circle SW
Airdrie T4B 0V6
MLS® Number: A2250867
$ 979,900
4
BEDROOMS
3 + 1
BATHROOMS
2,696
SQUARE FEET
2012
YEAR BUILT
** Stunning Home with a Walkout Basement Backing onto the Canal with a private dock** Manicured Landscaping Front & Back Yard | Canal Views | 2,696 SqFt | 4 Bedrooms | 3.5 Bathrooms | Modern Finishes | Accent Walls | Electric Fireplace | Chef's Kitchen | Full Height Cabinets | Stainless Steel Appliances | Gas Stove | Chimney Hood Fan | Oversized Kitchen Island with Extended Barstool Seating | Walkthrough Pantry | Main Level Office/Den | Vaulted Ceilings | Multiple Ceiling Fans | Central Air Conditioning | Grandiose Bedrooms | Spa Ensuite Bath | Steam Shower | Upper Level Bonus Room | Upper Level Laundry | Finished WALKOUT Basement | Entertainer's Palace | LED Pot Lighting Throughout | Rec Room/Media Centre | Dry Bar | Expansive Composite Deck | Concrete Patio to Walkout Basement | Artificial Turf | Stone Retaining Walls | Firepit | OVERSIZED Double Attached Garage. Welcome home! This stunning 2-storey family home is full of incredible modern finishes, high vaulted ceilings, LED pot lighting, large windows & ample living space. The main level has a beautiful open floor plan kitchen, dining & living area encouraging entertaining friends & family. The sparkling chef's kitchen is outfitted with full height cabinets, stainless steel appliances, a gas stove, statement piece chimney hood fan & a beautiful centre island. The island has an extended barstool seating area great for small meals. The kitchen has a walkthrough pantry that leads to the interior garage door for an easy grocery drop. The dining room is paired with a door that leads to your composite deck with views of the canal. The deck has a gas line built in your summer BBQs. The living room has a stone accent wall adding both texture & style to this space. The main level office/den sis a great addition for a work from home lifestyle. The vaulted ceilings compliments the true size of this home. Upstairs holds 3 bedrooms, a bonus room & laundry room. The primary retreat is a personal oasis with a view of the canal, a walk-in closet & private ensuite. The ensuite has double vanities, a walk-in steam shower with a built-in bench and a cheater laundry door. Bedrooms 2 & 3 upstairs are both a generous size & share the 4pc bath with a tub/shower combo. The bonus room is a great space to relax & unwind in the evenings. The upper level laundry room is outfitted with front loading washer & dryer with a folding shelf above, cabinetry for storage & a sink for prep. Downstairs, the walkout basement is made to entertain! The dry bar & rec room are inviting & make an incredible hobby room for your liking. The basement holds the 4th bedroom in this home along with another 4pc bath. Step outside to the picturesque backyard with polished landscaping & incredible living space. The concrete patio is covered from the upper deck providing with a covered dining space. The stone retainer walls add depth to the space. Walk out onto your private deck & enjoy a beverage at the end of your day. Hurry & view this stunning home today!
| COMMUNITY | Bayside |
| PROPERTY TYPE | Detached |
| BUILDING TYPE | House |
| STYLE | 2 Storey |
| YEAR BUILT | 2012 |
| SQUARE FOOTAGE | 2,696 |
| BEDROOMS | 4 |
| BATHROOMS | 4.00 |
| BASEMENT | Finished, Full, Walk-Out To Grade |
| AMENITIES | |
| APPLIANCES | Central Air Conditioner, Dishwasher, Dryer, Garage Control(s), Gas Stove, Microwave, Range Hood, Refrigerator, Washer, Window Coverings |
| COOLING | Central Air |
| FIREPLACE | Electric |
| FLOORING | Carpet, Hardwood, Tile |
| HEATING | Forced Air |
| LAUNDRY | Laundry Room, Sink, Upper Level |
| LOT FEATURES | Back Yard, Creek/River/Stream/Pond, Front Yard, Landscaped, Lawn, See Remarks, Street Lighting, Waterfront |
| PARKING | Double Garage Attached, Driveway, Garage Faces Front, On Street, Oversized |
| RESTRICTIONS | None Known |
| ROOF | Asphalt Shingle |
| TITLE | Fee Simple |
| BROKER | RE/MAX Crown |
| ROOMS | DIMENSIONS (m) | LEVEL |
|---|---|---|
| 4pc Bathroom | 9`0" x 7`6" | Basement |
| Other | 3`5" x 8`6" | Basement |
| Bedroom | 14`5" x 11`2" | Basement |
| Storage | 12`2" x 7`0" | Basement |
| Furnace/Utility Room | 11`2" x 13`8" | Basement |
| Game Room | 28`0" x 16`5" | Basement |
| 2pc Bathroom | 5`4" x 5`6" | Main |
| Den | 11`11" x 10`2" | Main |
| Dining Room | 16`1" x 7`6" | Main |
| Foyer | 11`7" x 7`2" | Main |
| Kitchen | 14`1" x 15`11" | Main |
| Living Room | 14`11" x 16`4" | Main |
| Mud Room | 6`0" x 7`9" | Main |
| 4pc Ensuite bath | 10`9" x 13`11" | Upper |
| 5pc Bathroom | 11`5" x 5`0" | Upper |
| Bedroom | 11`4" x 14`11" | Upper |
| Bedroom | 15`0" x 11`8" | Upper |
| Family Room | 15`1" x 16`7" | Upper |
| Laundry | 6`11" x 8`1" | Upper |
| Bedroom - Primary | 13`9" x 14`10" | Upper |
| Walk-In Closet | 8`8" x 6`4" | Upper |

