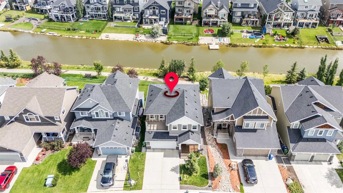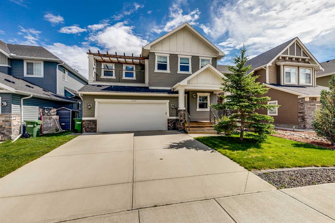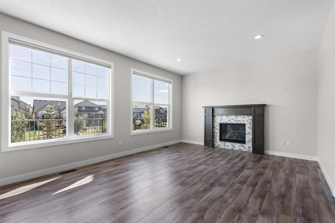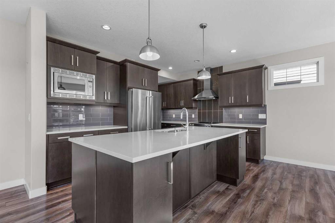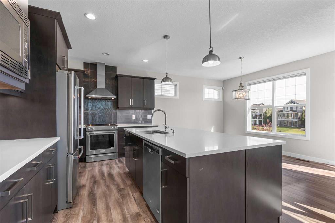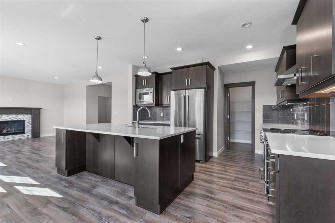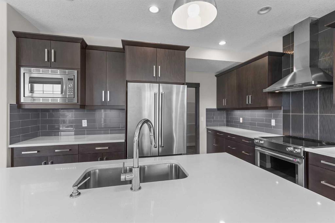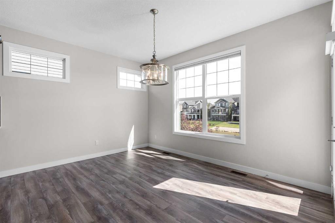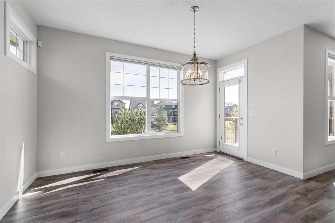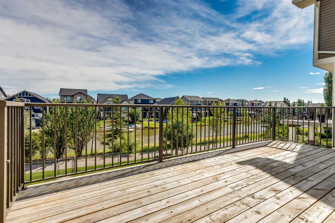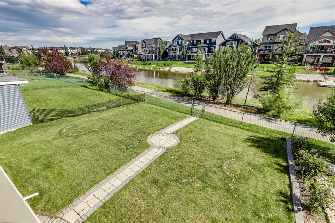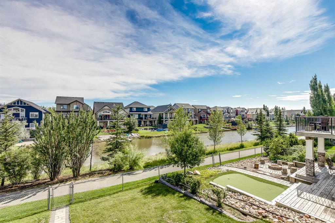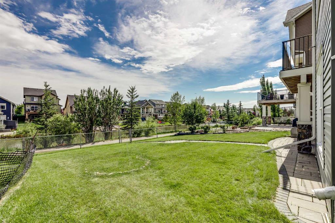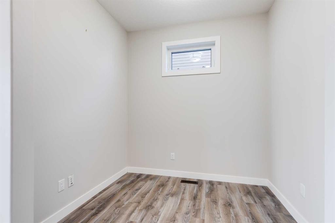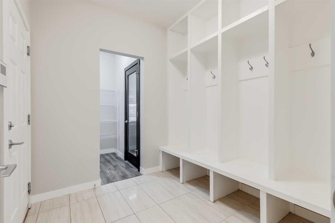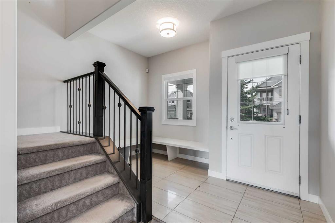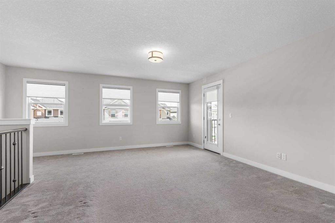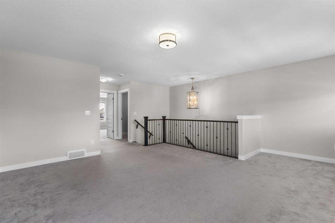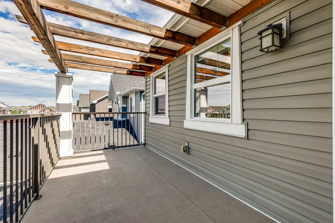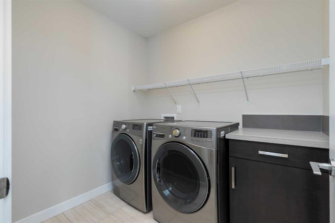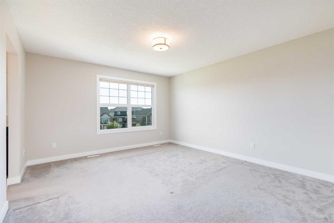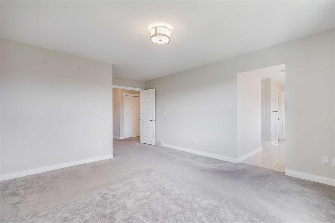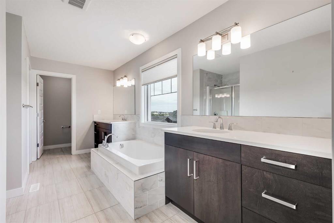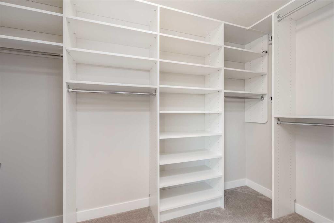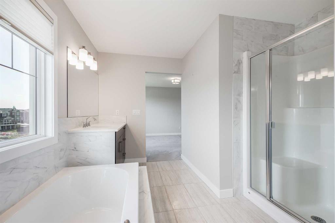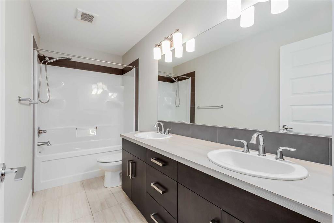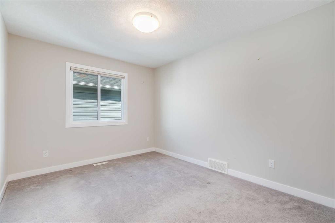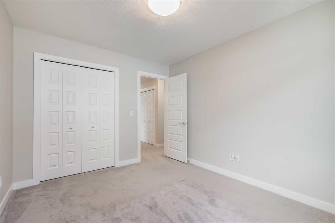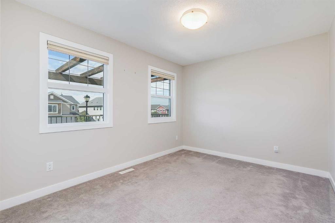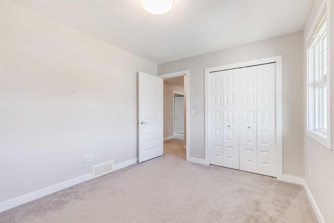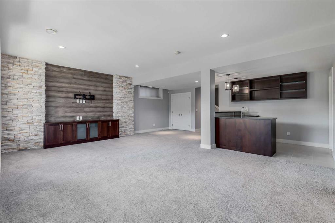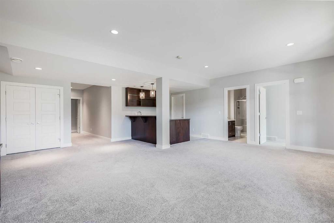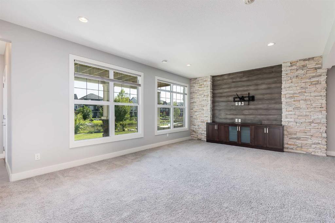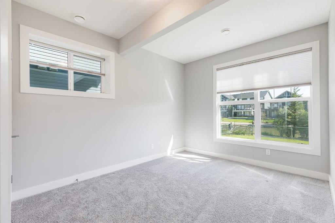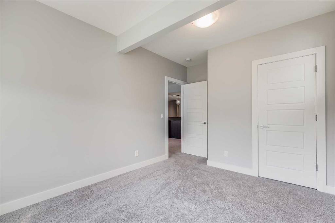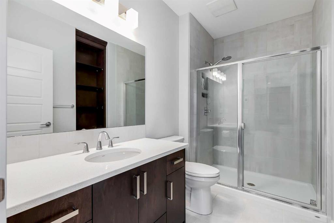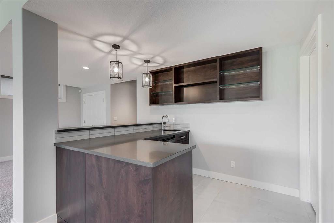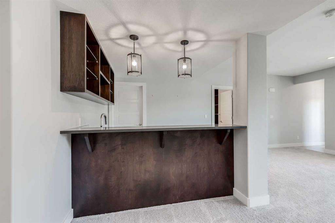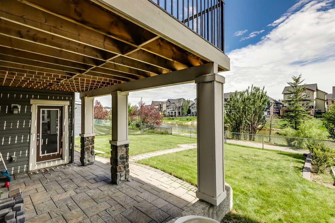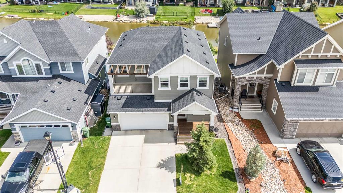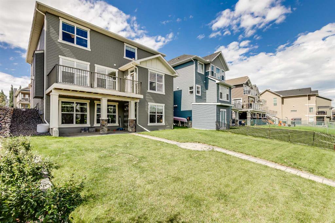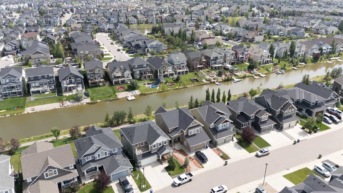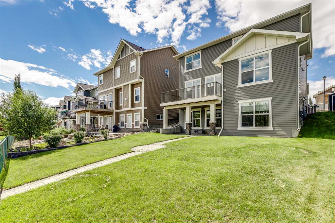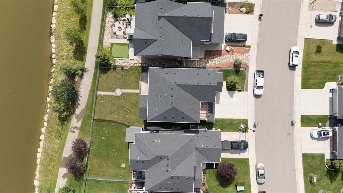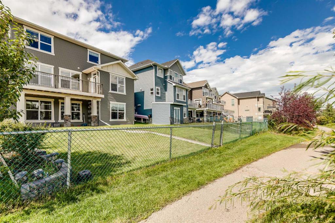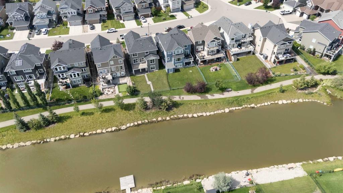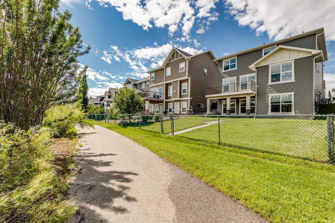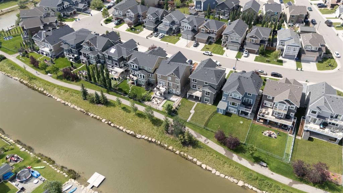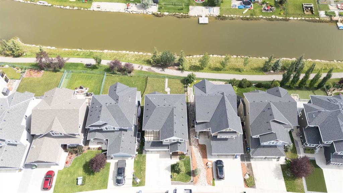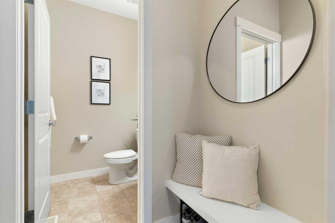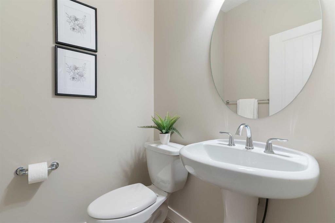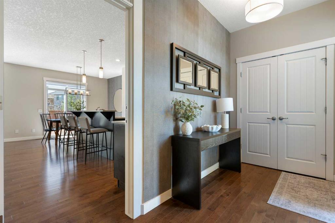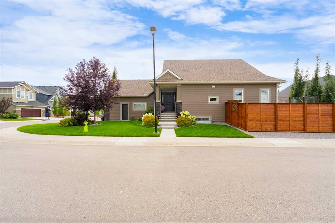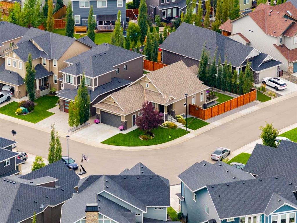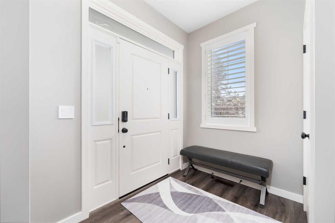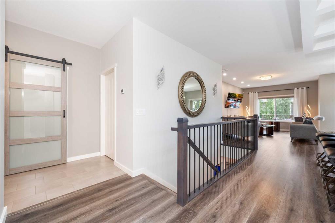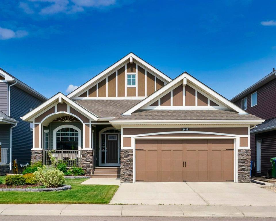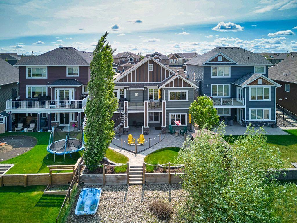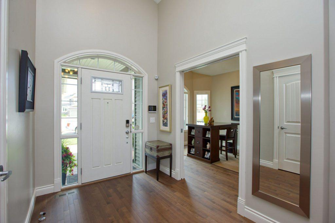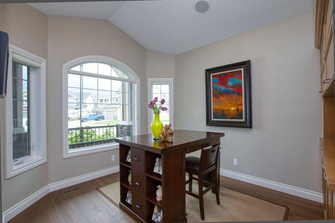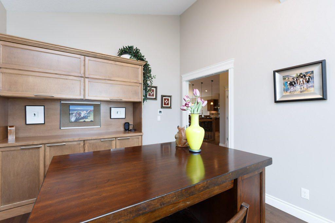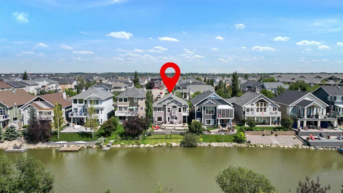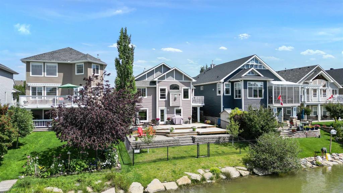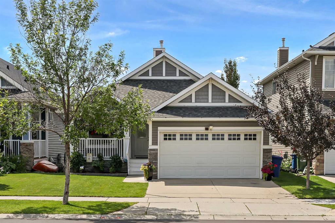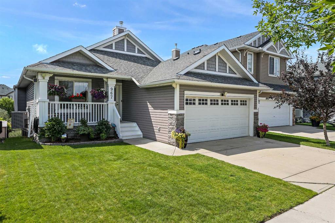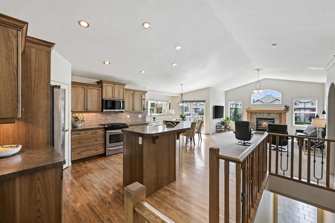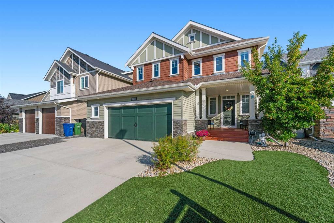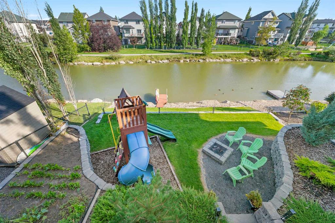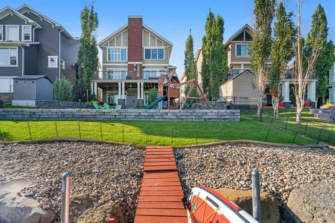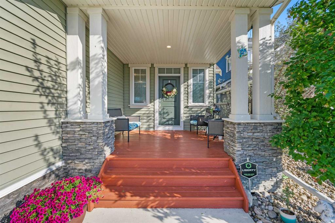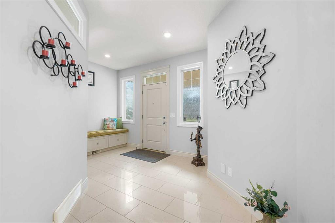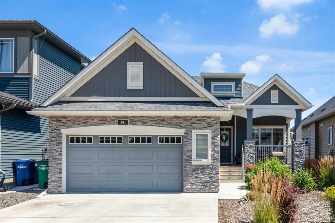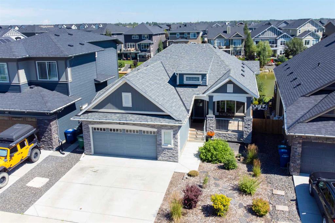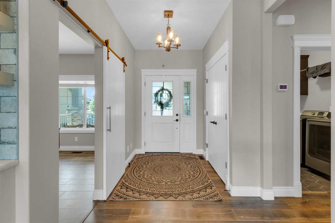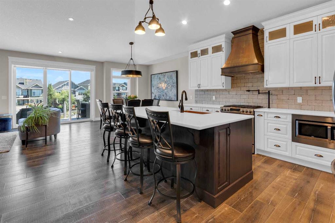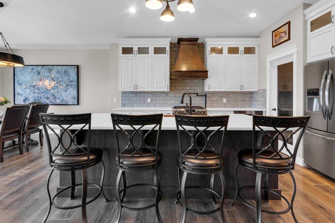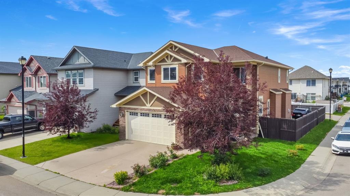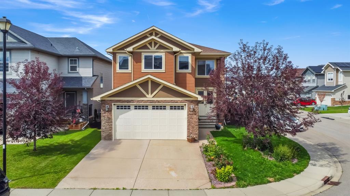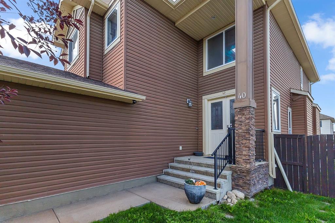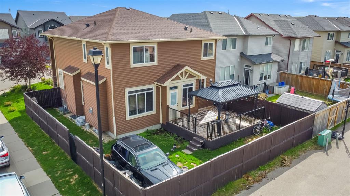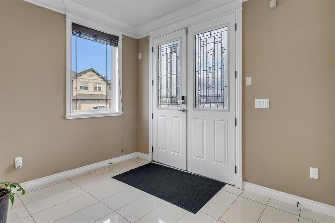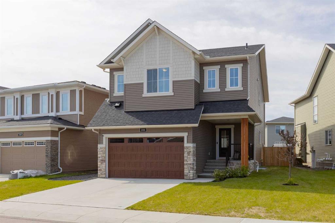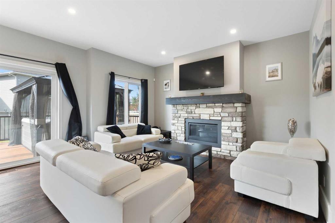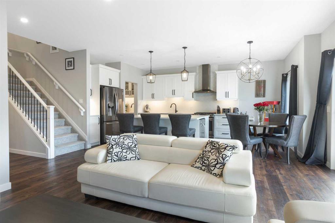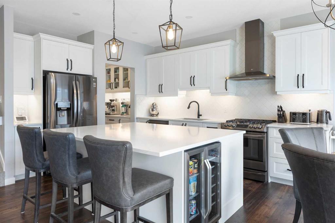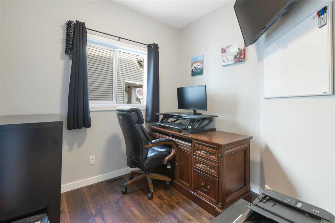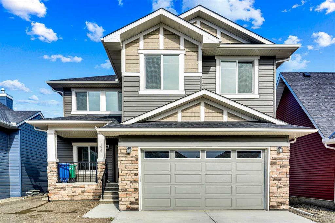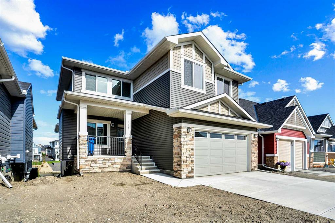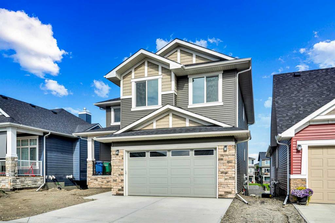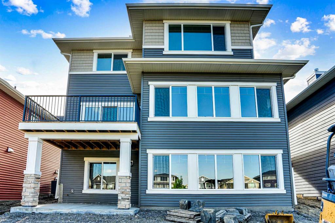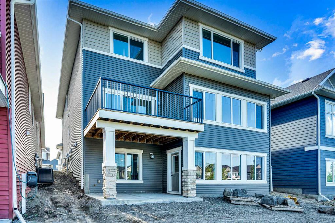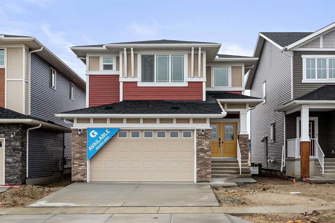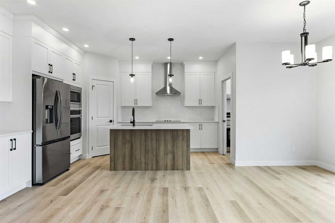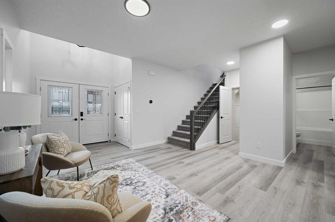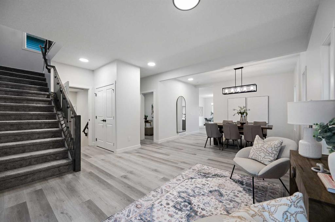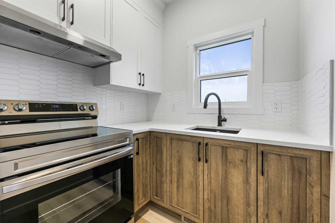2321 Bayside Circle SW
Airdrie T4B 0V4
MLS® Number: A2243438
$ 899,700
4
BEDROOMS
3 + 1
BATHROOMS
2,362
SQUARE FEET
2015
YEAR BUILT
There’s something special about finding a home that just feels right — where the view out back slows you down, the rooms flow just the way you need them to, and every corner seems made for the life you’ve been dreaming of. Welcome to Bayside, and welcome to the one. This fully finished two-storey walkout backs directly onto the peaceful canal, where the sun dances off the water and the path behind your yard winds its way through one of Airdrie’s most beloved communities. Kids ride bikes to school. Neighbours wave from across the walking trail. Life feels a little easier here — a little more connected. Inside, the home opens with a generous foyer and built-in bench seating — a thoughtful detail that makes coming and going a little more comfortable. The main floor was made for gathering. The kitchen is the kind you’ll love coming home to, with rich cabinetry, quartz countertops, stainless steel appliances, and a walk-through pantry that keeps everything within reach. Whether you’re hosting friends or just enjoying a quiet dinner with family, the open dining and living space invites you to settle in, relax, and stay a while. Tucked just off the main area is a private office space, perfect for working from home, and a custom mudroom with locker-style storage that makes busy mornings more manageable. And when the day winds down, step outside and breathe in the calm of the canal — your backyard view, every single day. Upstairs, the primary suite is a retreat in every sense, with a spacious walk-in closet and a spa-inspired ensuite complete with dual vanities, a freestanding tub, and a glass shower. Two more bedrooms, a bright bonus room with its own balcony, and a convenient upper-floor laundry room make this level as functional as it is welcoming. Downstairs, the professionally finished walkout basement adds even more room to grow — featuring a bar, large rec space, a fourth bedroom, and a full bathroom. Whether it’s movie night, a sleepover, or a family celebration, this space is ready for whatever comes next. Located close to schools, shopping, restaurants, and all the everyday essentials, this home is more than just a place to live — it’s where your next chapter begins. Welcome home.
| COMMUNITY | Bayside |
| PROPERTY TYPE | Detached |
| BUILDING TYPE | House |
| STYLE | 2 Storey |
| YEAR BUILT | 2015 |
| SQUARE FOOTAGE | 2,362 |
| BEDROOMS | 4 |
| BATHROOMS | 4.00 |
| BASEMENT | Finished, Full, Walk-Out To Grade |
| AMENITIES | |
| APPLIANCES | Dishwasher, Electric Stove, Microwave, Range Hood, Refrigerator, Washer/Dryer, Window Coverings |
| COOLING | Central Air |
| FIREPLACE | Gas |
| FLOORING | Carpet, Laminate, Tile |
| HEATING | Forced Air |
| LAUNDRY | Upper Level |
| LOT FEATURES | Back Yard, Backs on to Park/Green Space, No Neighbours Behind, See Remarks |
| PARKING | Double Garage Attached |
| RESTRICTIONS | Restrictive Covenant, Utility Right Of Way |
| ROOF | Asphalt Shingle |
| TITLE | Fee Simple |
| BROKER | Real Broker |
| ROOMS | DIMENSIONS (m) | LEVEL |
|---|---|---|
| Game Room | 21`11" x 21`4" | Basement |
| Other | 7`4" x 9`1" | Basement |
| Bedroom | 12`0" x 9`11" | Basement |
| 3pc Bathroom | 9`11" x 7`10" | Basement |
| 2pc Bathroom | 4`11" x 4`11" | Main |
| Kitchen | 9`4" x 14`7" | Main |
| Dining Room | 10`10" x 13`11" | Main |
| Living Room | 13`2" x 19`1" | Main |
| Den | 8`1" x 6`6" | Main |
| Laundry | 7`4" x 6`2" | Upper |
| Bonus Room | 16`2" x 17`11" | Upper |
| Balcony | 7`2" x 14`7" | Upper |
| Bedroom - Primary | 18`1" x 12`10" | Upper |
| Bedroom | 9`8" x 12`1" | Upper |
| Bedroom | 9`8" x 12`1" | Upper |
| 5pc Bathroom | 11`7" x 4`11" | Upper |
| 5pc Ensuite bath | 10`2" x 20`2" | Upper |

