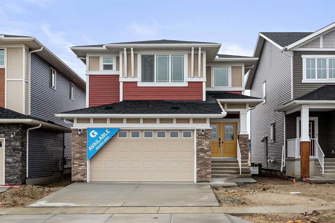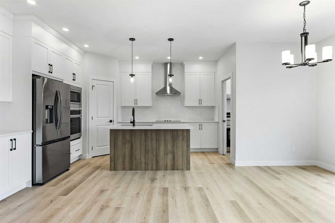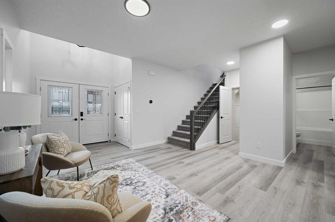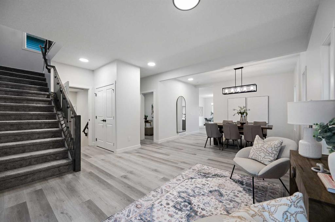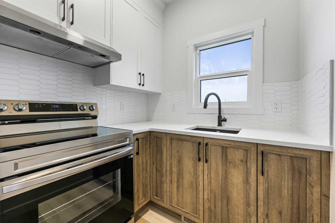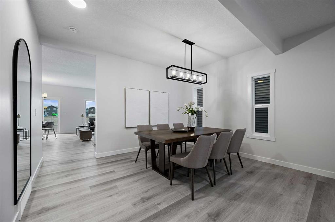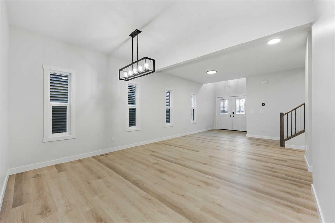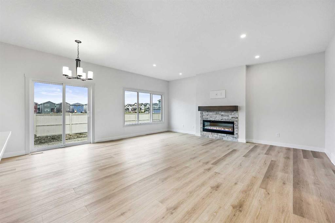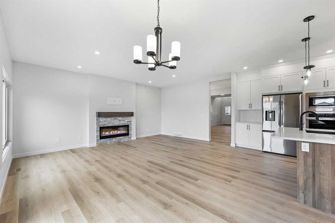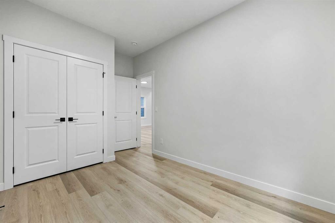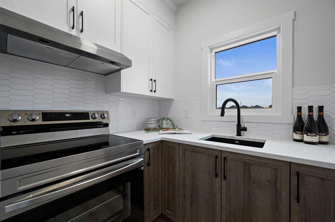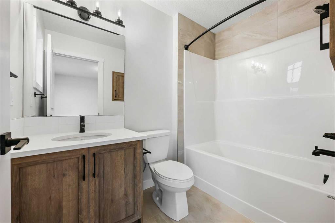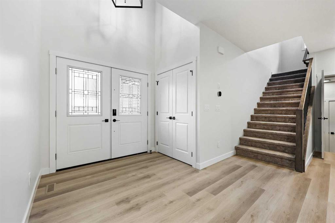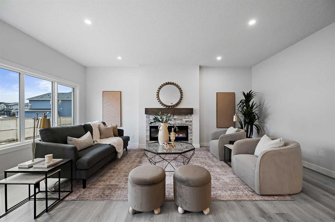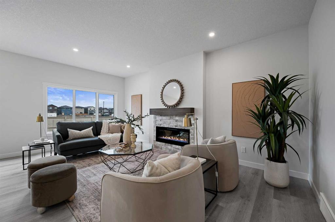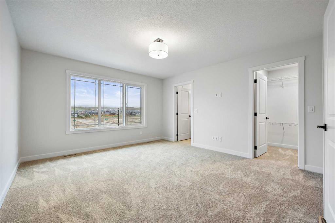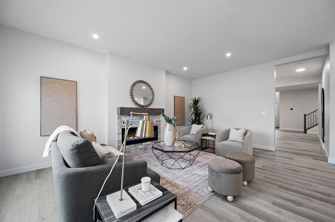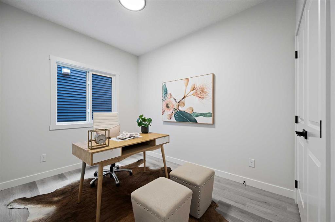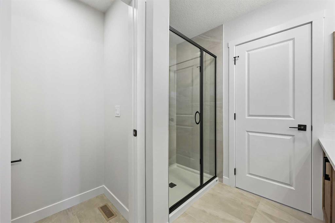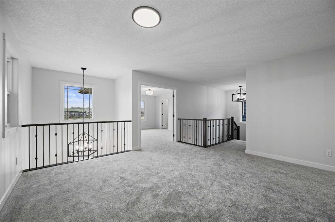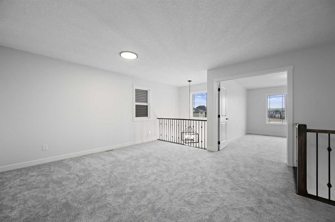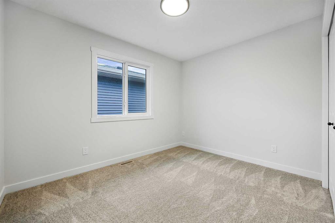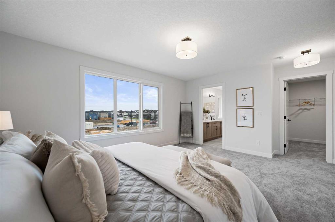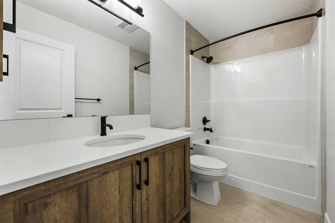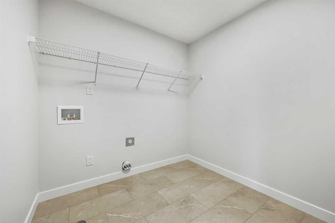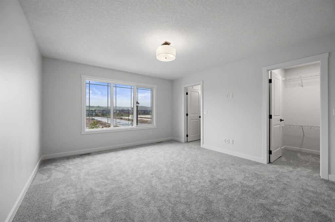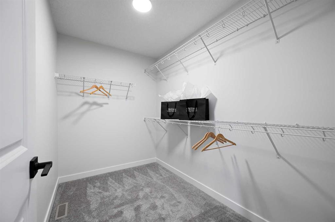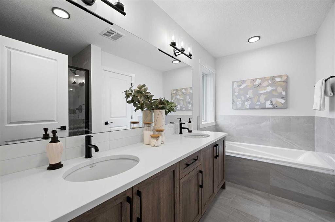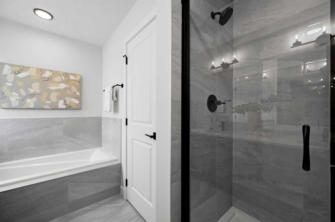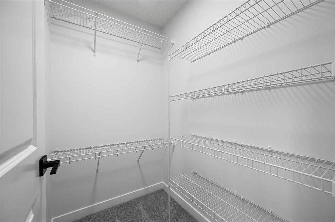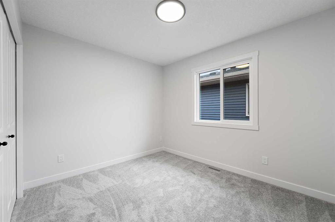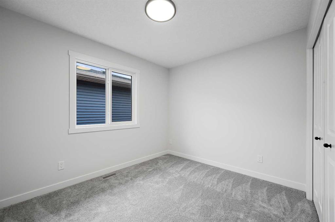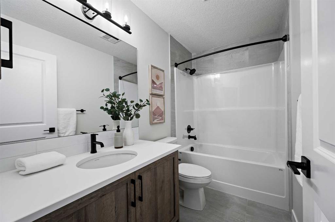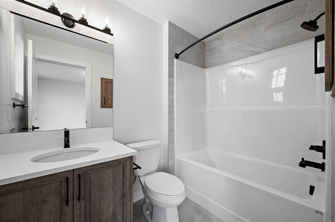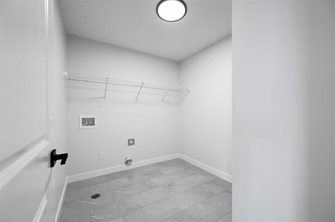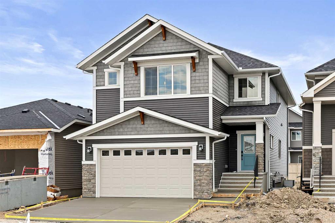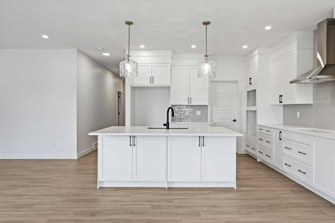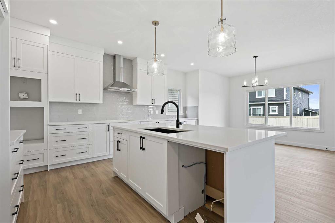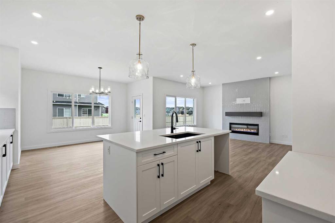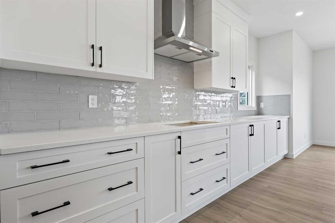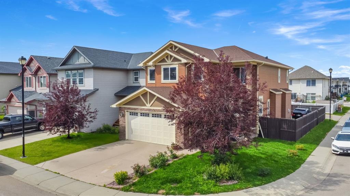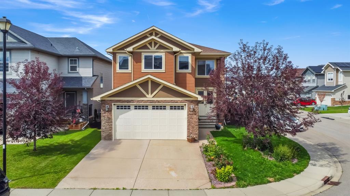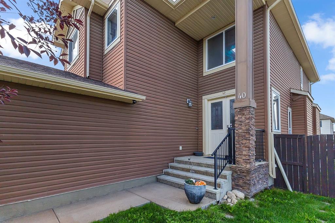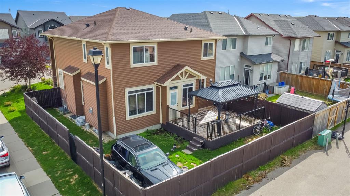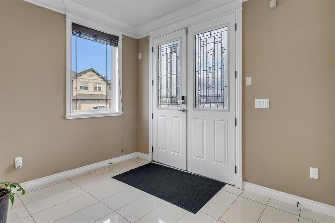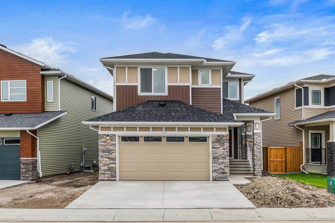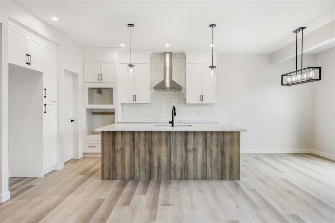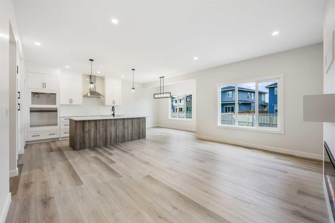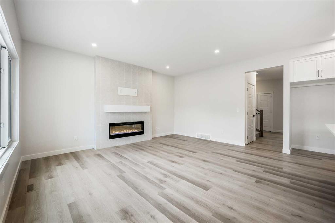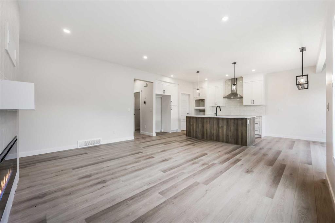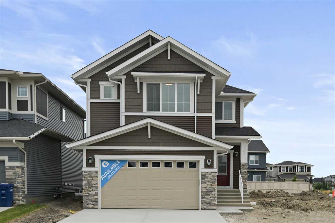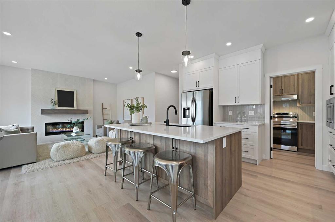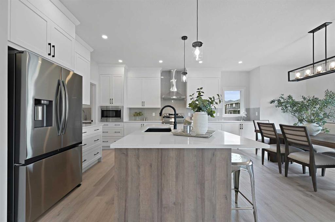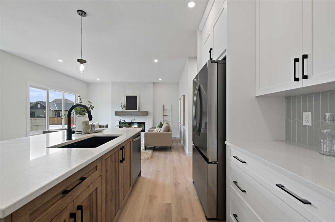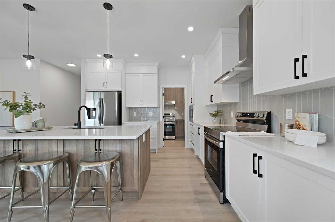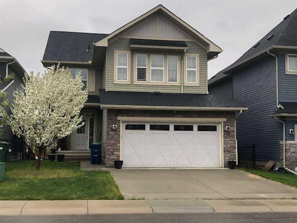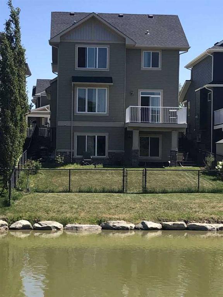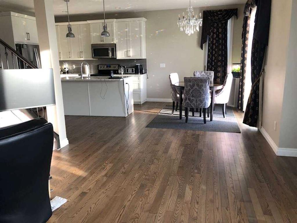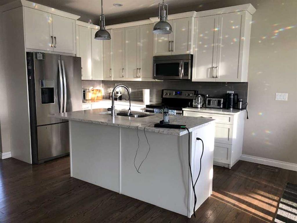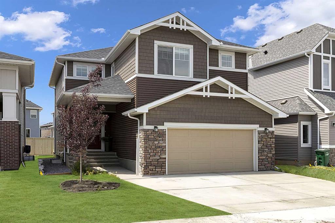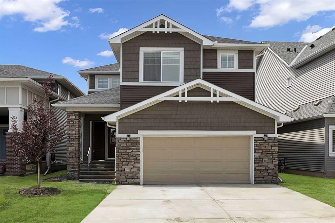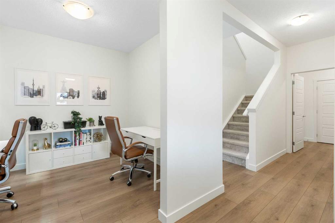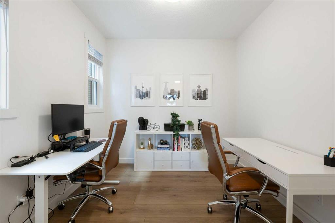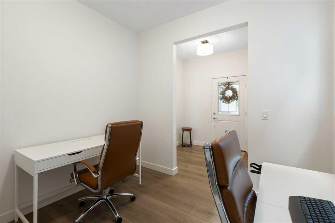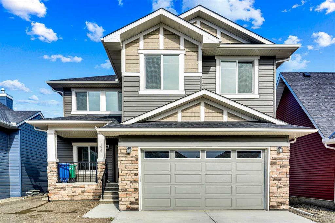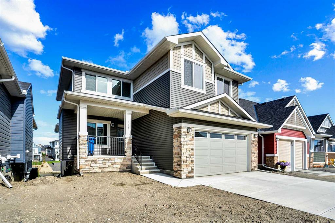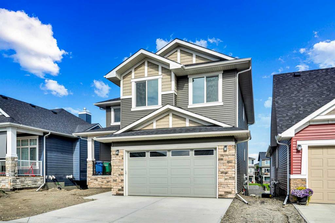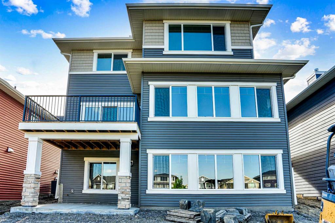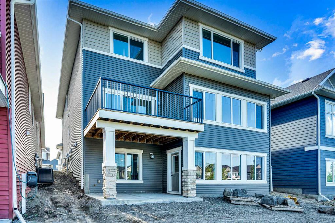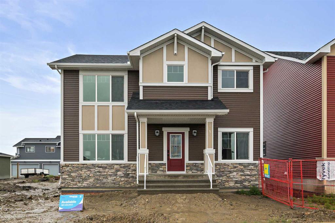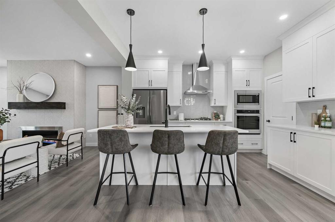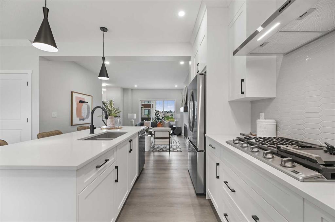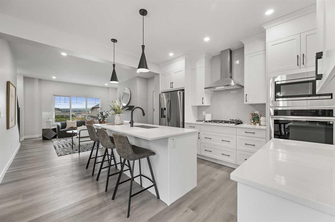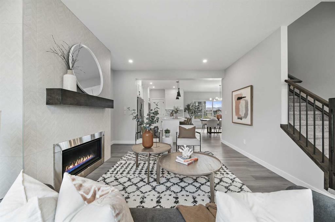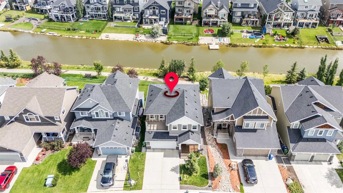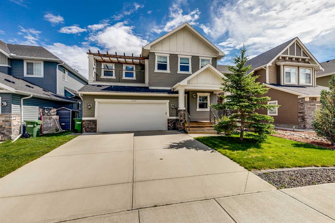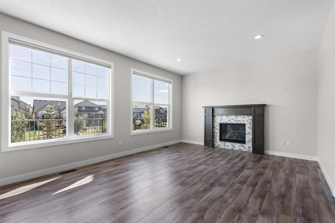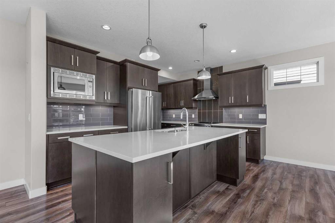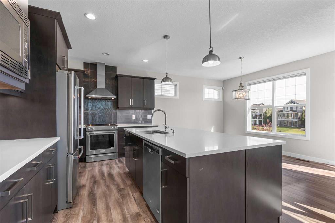3672 Bayside Boulevard SW
Airdrie T4B 5R6
MLS® Number: A2221617
$ 819,900
4
BEDROOMS
4 + 0
BATHROOMS
2,819
SQUARE FEET
2025
YEAR BUILT
Welcome to 3672 Bayside Blvd, situated steps from Nose Creek Elementary and the new playpark in the heart of Bayside. This stunning estate-style home by Genesis Builders Group offers a whopping 2,819 square feet with five bedrooms and four full bathrooms; this home delivers on space and functionality. Step inside to warm-toned vinyl plank flooring which flows through the expansive main floor, and is paired with soft Origami White walls and crisp Pure White trim. The tone is airy and inviting, modern yet timeless. The kitchen is the true heart of the home and is designed to impress. Upgraded full-height cabinetry is offset by polished Polaire quartz countertops, a striking coal-black Silgranit sink, and a crisp white picket tile backsplash set vertically adds texture. The two-toned island offers a striking colour contrast and is built for entertaining. The spice kitchen with the same colour palette offers additional preparation space. Host family and friends in the dining area, which flows effortlessly into the living room, where a modern fireplace serves as a striking focal point. The main floor features the fifth bedroom in the home and can also serve as a main floor office. Upstairs, the floor plan is just as intentional, offering four bedrooms, one with its own ensuite bathroom and walk-in closet, a bright central bonus room, a convenient upstairs laundry room, and an additional full bathroom. The primary bedroom is a true retreat, spacious enough for a king-size bed suite, and features a large walk-in closet and an ensuite bathroom with his and hers sinks, a soaker tub with a beautiful tile surround, and an oversized shower. The lower level is unfinished, providing ample space for future personal use or customization. A convenient side entrance offers added flexibility for access. Come and see this one-of-a-kind property yourself and explore all the amenities the Bayside community has to offer.
| COMMUNITY | Bayside |
| PROPERTY TYPE | Detached |
| BUILDING TYPE | House |
| STYLE | 2 Storey |
| YEAR BUILT | 2025 |
| SQUARE FOOTAGE | 2,819 |
| BEDROOMS | 4 |
| BATHROOMS | 4.00 |
| BASEMENT | Separate/Exterior Entry, Full, Unfinished |
| AMENITIES | |
| APPLIANCES | Dishwasher, Refrigerator, Stove(s) |
| COOLING | None |
| FIREPLACE | Electric |
| FLOORING | Carpet, Vinyl, Vinyl Plank |
| HEATING | Forced Air |
| LAUNDRY | Upper Level |
| LOT FEATURES | Rectangular Lot |
| PARKING | Double Garage Attached |
| RESTRICTIONS | Restrictive Covenant, Utility Right Of Way |
| ROOF | Asphalt Shingle |
| TITLE | Fee Simple |
| BROKER | LPT Realty |
| ROOMS | DIMENSIONS (m) | LEVEL |
|---|---|---|
| Living Room | 18`11" x 13`6" | Main |
| Kitchen | 14`6" x 8`8" | Main |
| Dining Room | 13`5" x 9`11" | Main |
| Breakfast Nook | 8`11" x 5`11" | Main |
| Living Room | 13`5" x 10`5" | Main |
| Bedroom | 10`9" x 8`2" | Main |
| Foyer | 7`5" x 5`0" | Main |
| Mud Room | 7`8" x 5`10" | Main |
| 4pc Bathroom | 8`6" x 5`2" | Main |
| Bonus Room | 15`1" x 14`0" | Second |
| Bedroom - Primary | 15`8" x 12`4" | Second |
| Walk-In Closet | 9`1" x 5`11" | Second |
| Bedroom | 10`11" x 9`1" | Second |
| Bedroom | 10`10" x 9`0" | Second |
| Laundry | 7`6" x 6`10" | Second |
| 4pc Bathroom | 9`0" x 4`11" | Second |
| 5pc Ensuite bath | 10`11" x 8`7" | Second |
| 4pc Ensuite bath | 8`0" x 5`3" | Second |

