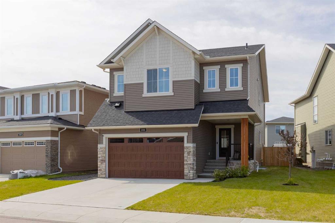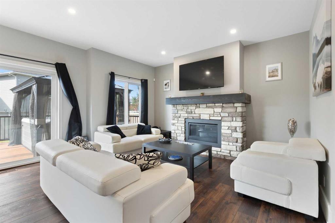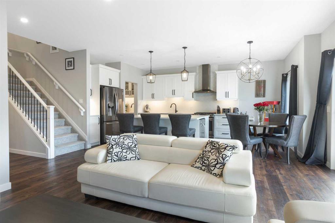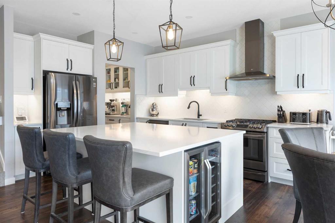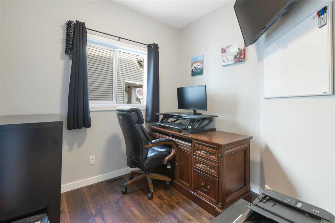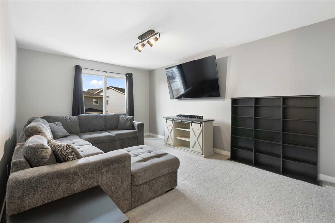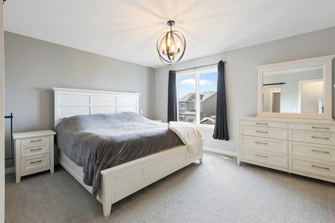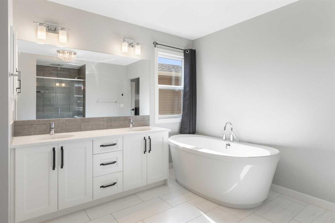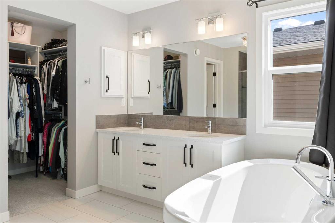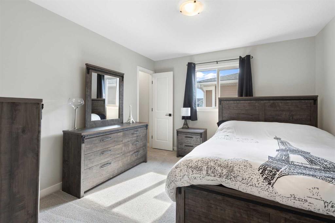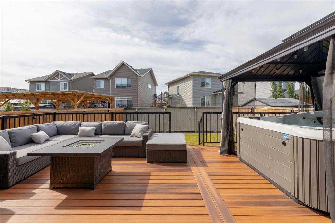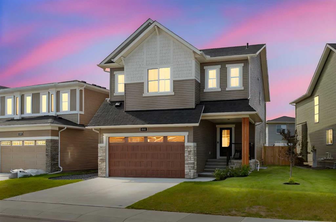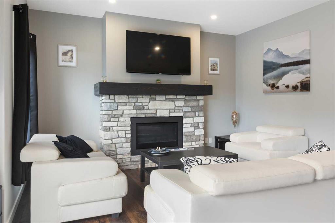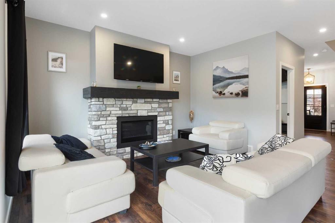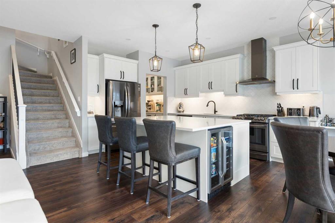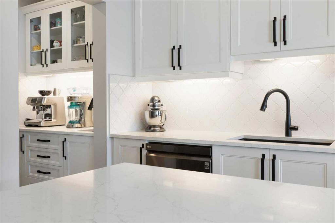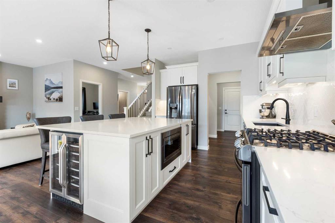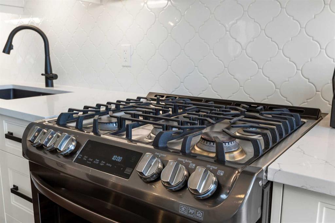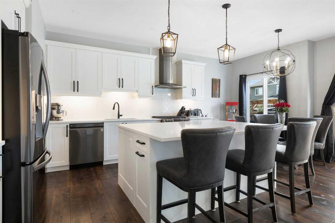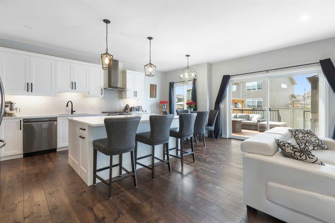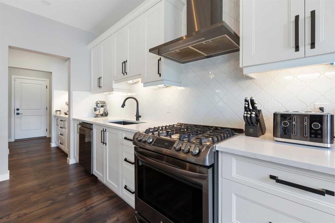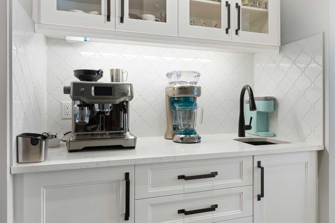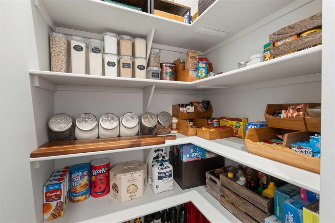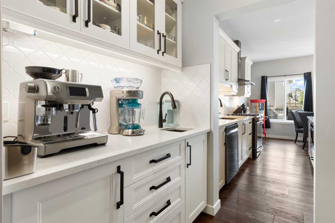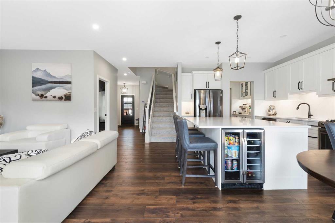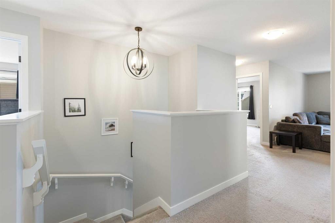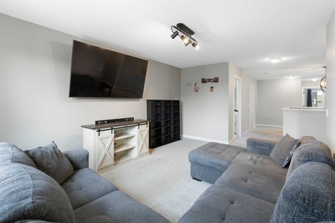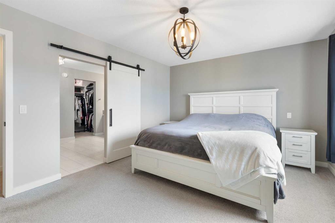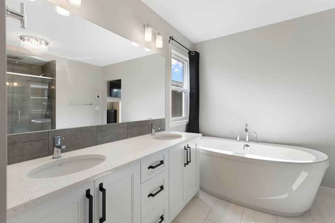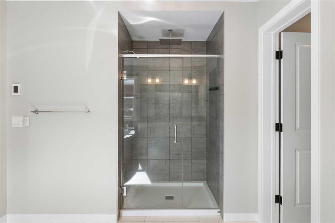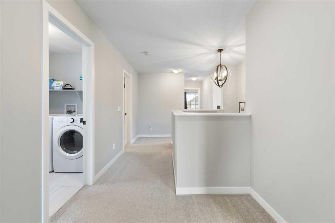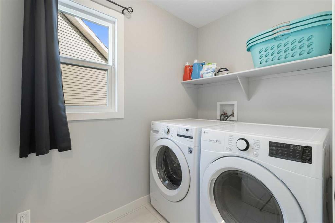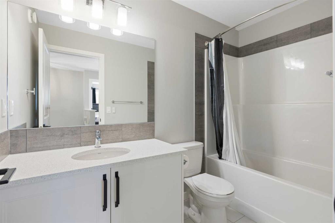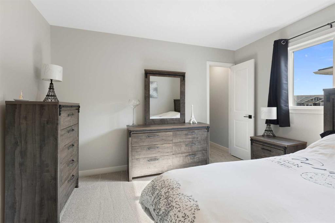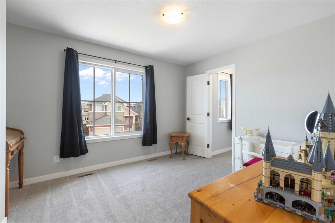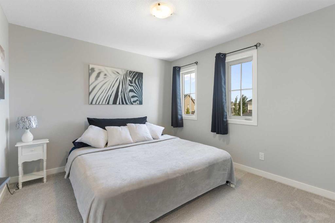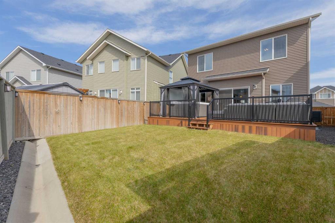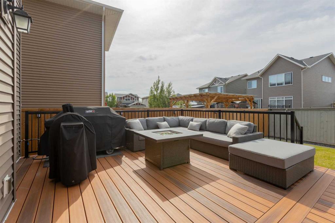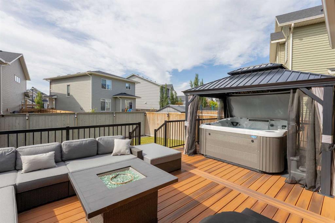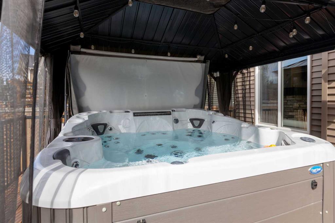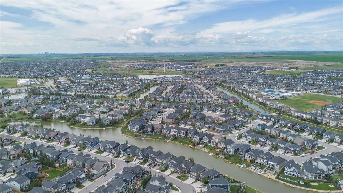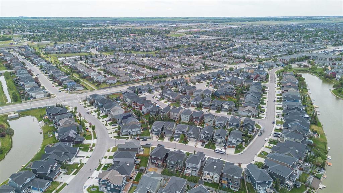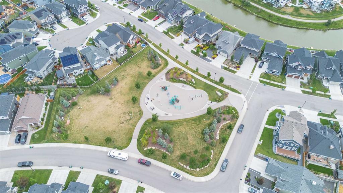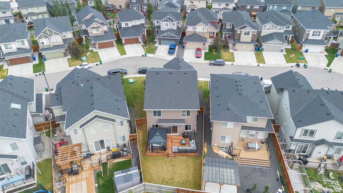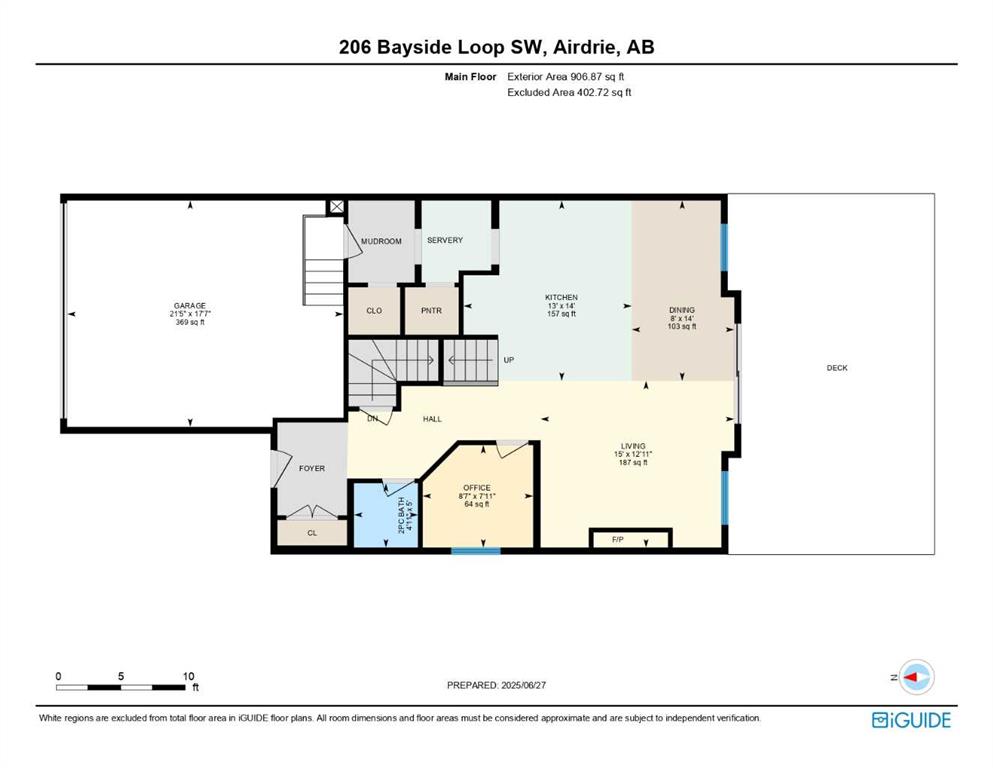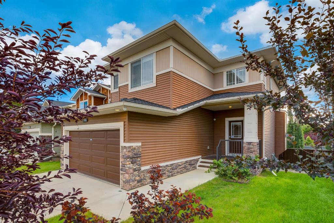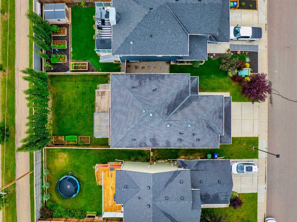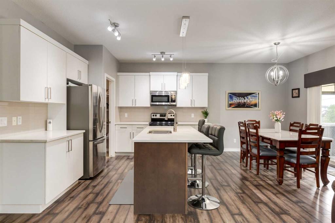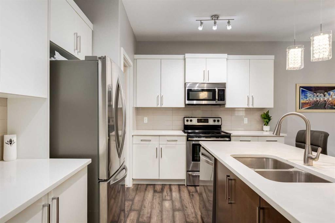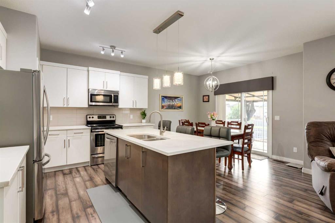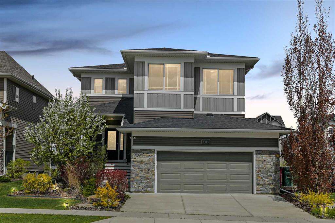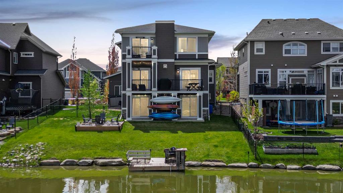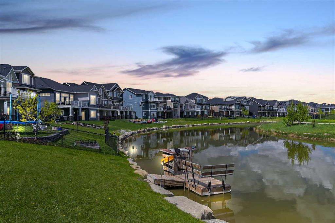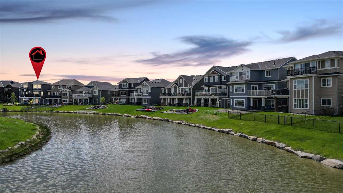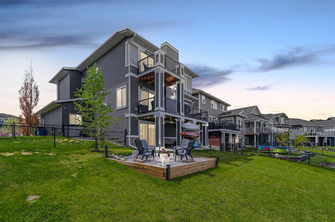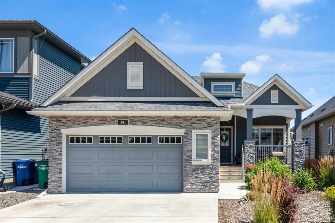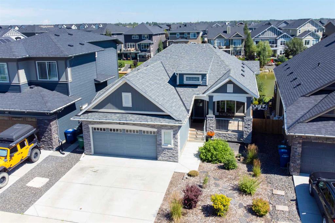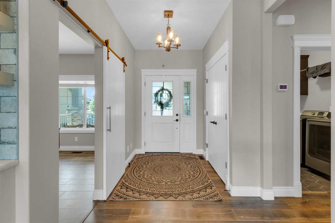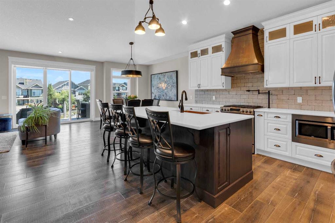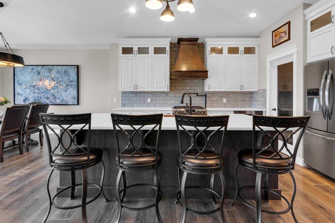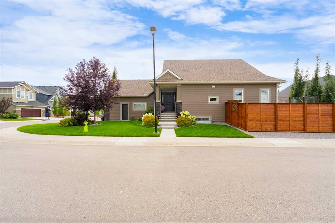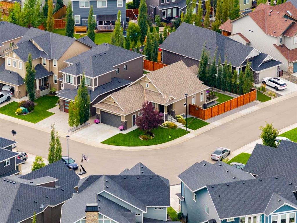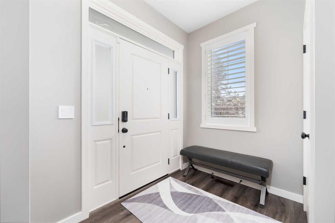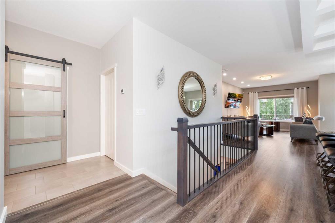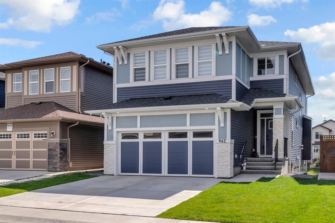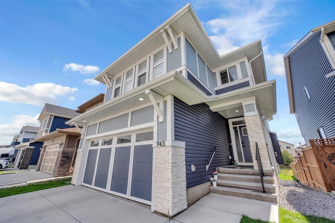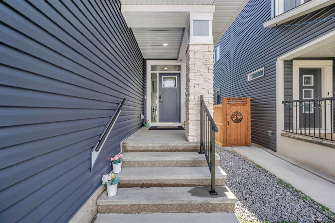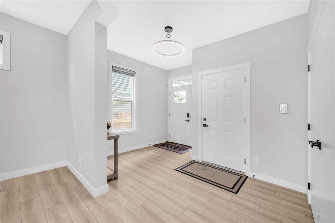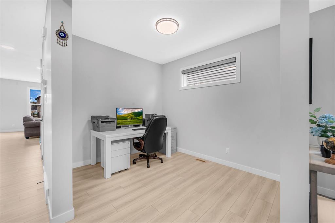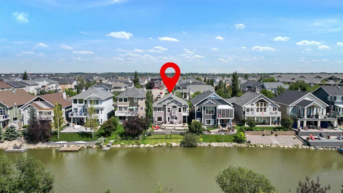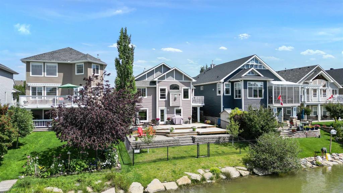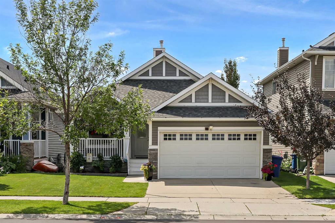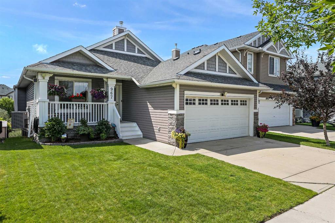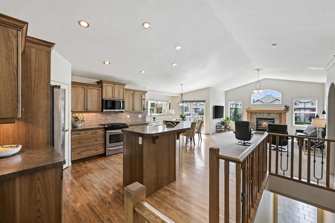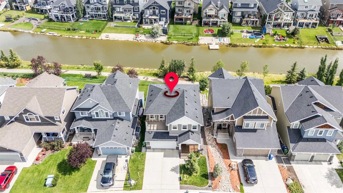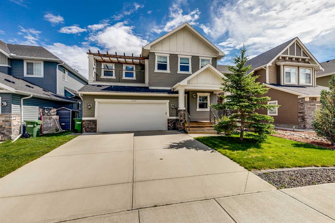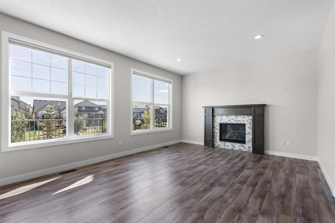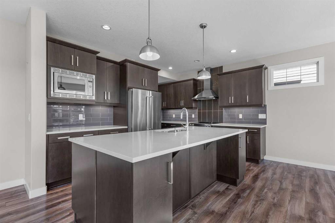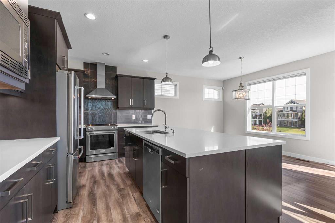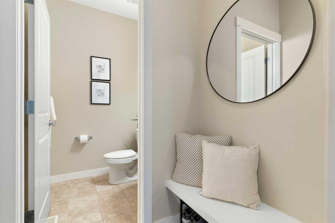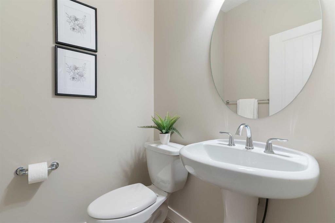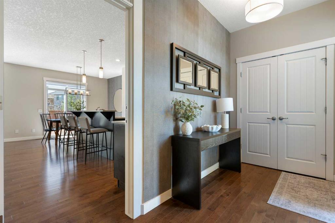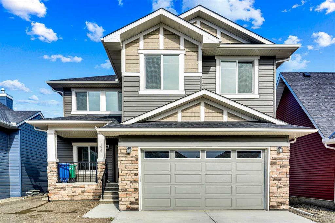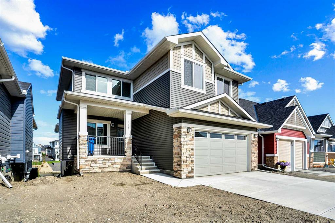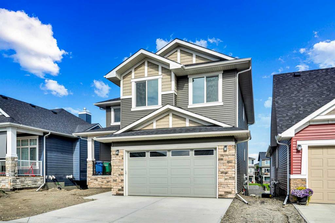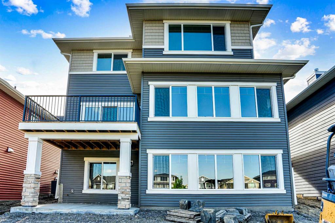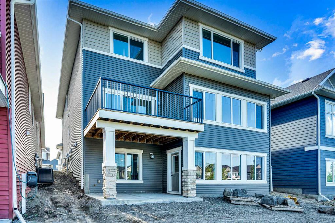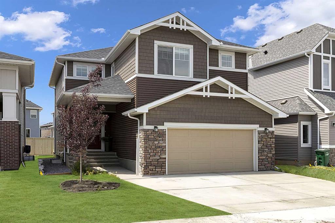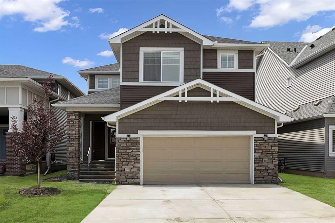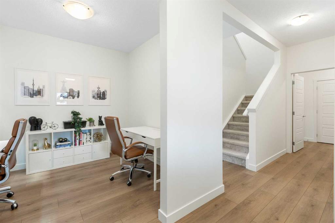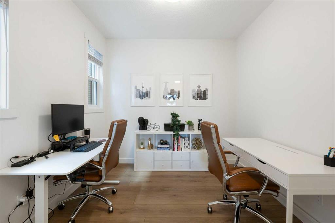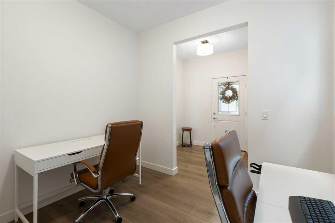206 Bayside Loop SW
Airdrie T4B 3W7
MLS® Number: A2234001
$ 839,900
4
BEDROOMS
2 + 1
BATHROOMS
2,273
SQUARE FEET
2019
YEAR BUILT
This impeccably maintained 4-bedroom executive home, located in the heart of sought-after Bayside Estates, is packed with numerous quality upgrades. Step inside and you’ll immediately notice the warm, rich LVP flooring that flows from the foyer past the private main floor office to the bright and airy open concept living space. The kitchen features an oversized quartz island with breakfast bar seating, black stainless-steel appliances including a gas range and chimney-style range hood, a built-in microwave and beverage fridge, soft-close cabinetry, and both a walk-in pantry and a butler’s pantry with bar sink. The living room centres around a natural gas fireplace—perfect to cozy up around on chilly nights—while oversized sliding patio doors allow gatherings to easily transition outdoors. Enjoy summer barbecues on the large, low-maintenance composite deck complete with a natural gas BBQ connector, gazebo and hot tub. Upstairs, the spacious primary suite is a private retreat featuring a luxury 5-piece ensuite with in-floor heating, dual vanities, a stand-alone soaker tub, and a walk-in closet. Three additional bedrooms—two with walk-in closets—share a full 4-piece bath, while a large bonus room and full laundry room round out the upper level. The basement is a blank canvas ready for your personal touch. Other highlights include central A/C, built-in drinking water filtration, a soft water conditioner with de-chlorination system, and underground irrigation outside. Bayside Estates is known for its beautiful canals, scenic walking paths, and quick access to parks (including popular Sandpiper Park), schools, shopping and dining. With nothing left to do but unpack, this perfect family home has it all. Check out the iGuide virtual tour and book your showing today.
| COMMUNITY | Bayside |
| PROPERTY TYPE | Detached |
| BUILDING TYPE | House |
| STYLE | 2 Storey |
| YEAR BUILT | 2019 |
| SQUARE FOOTAGE | 2,273 |
| BEDROOMS | 4 |
| BATHROOMS | 3.00 |
| BASEMENT | Full, Unfinished |
| AMENITIES | |
| APPLIANCES | Bar Fridge, Central Air Conditioner, Dishwasher, Dryer, Freezer, Garage Control(s), Gas Stove, Microwave, Range Hood, Refrigerator, Washer, Water Conditioner, Water Purifier, Water Softener, Window Coverings |
| COOLING | Central Air |
| FIREPLACE | Gas, Living Room |
| FLOORING | Carpet, Vinyl Plank |
| HEATING | Forced Air, Natural Gas |
| LAUNDRY | Upper Level |
| LOT FEATURES | Back Yard, Front Yard, Interior Lot, Lawn, Level, Underground Sprinklers |
| PARKING | Concrete Driveway, Double Garage Attached, Driveway, Garage Door Opener, Garage Faces Front, Heated Garage, Insulated |
| RESTRICTIONS | Architectural Guidelines, Restrictive Covenant, Utility Right Of Way |
| ROOF | Asphalt Shingle |
| TITLE | Fee Simple |
| BROKER | Royal LePage Benchmark |
| ROOMS | DIMENSIONS (m) | LEVEL |
|---|---|---|
| Kitchen | 14`0" x 13`0" | Main |
| Dining Room | 14`0" x 8`0" | Main |
| Living Room | 12`11" x 15`0" | Main |
| 2pc Bathroom | 5`0" x 4`11" | Main |
| Office | 7`11" x 8`7" | Main |
| Bedroom - Primary | 14`11" x 11`11" | Second |
| Bedroom | 11`9" x 11`2" | Second |
| Bedroom | 10`6" x 12`11" | Second |
| Bedroom | 10`6" x 10`11" | Second |
| 5pc Ensuite bath | 14`8" x 13`9" | Second |
| 4pc Bathroom | 4`11" x 8`10" | Second |
| Laundry | 5`1" x 8`8" | Second |
| Family Room | 11`7" x 16`6" | Second |

