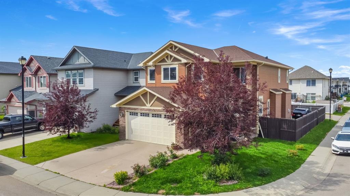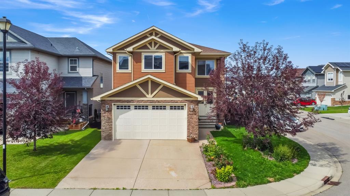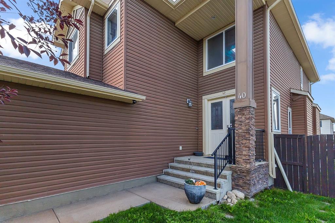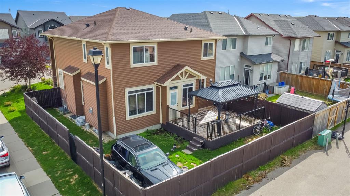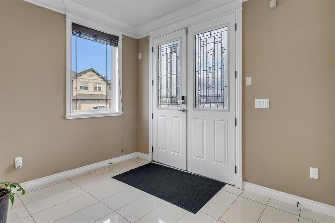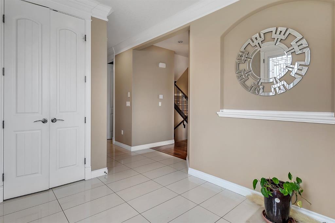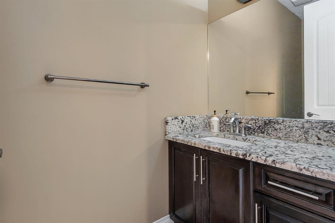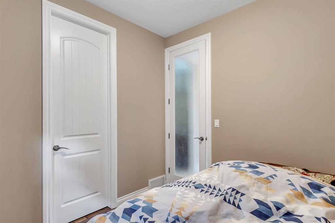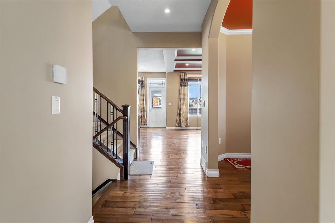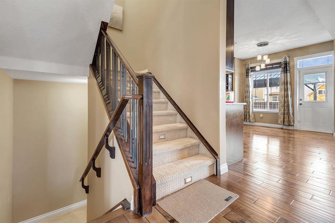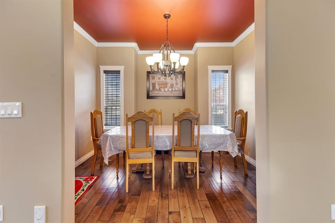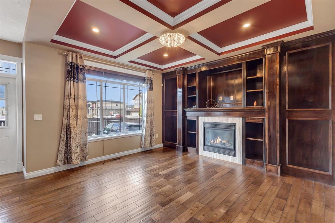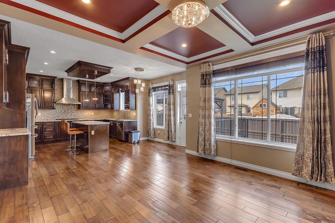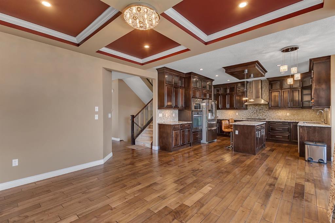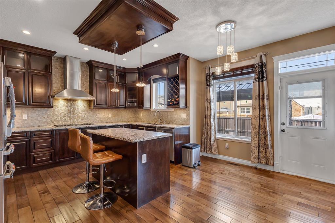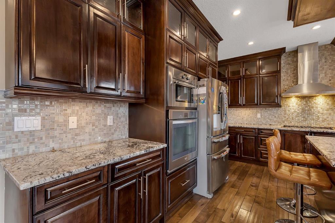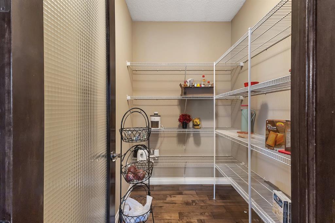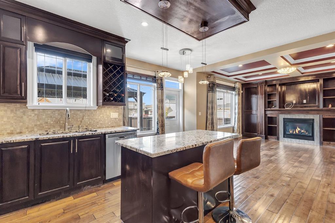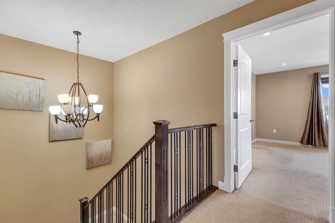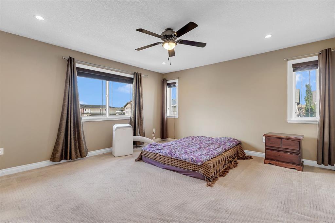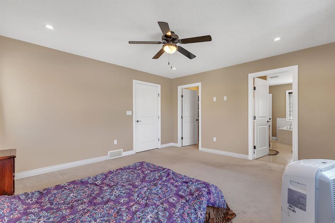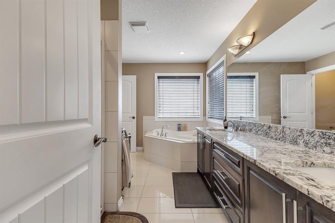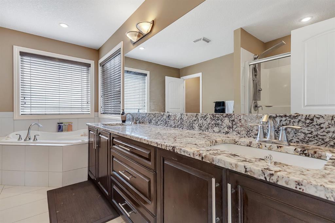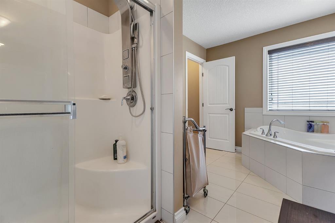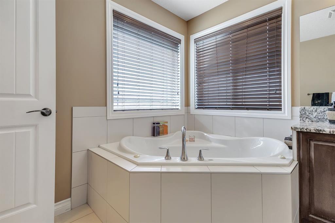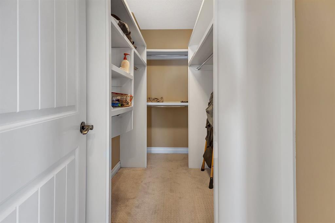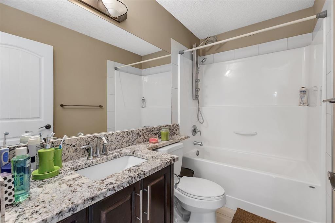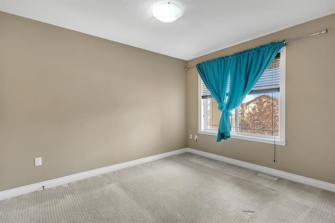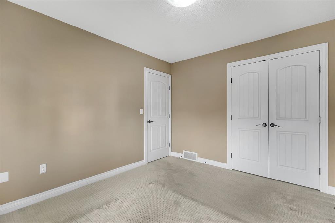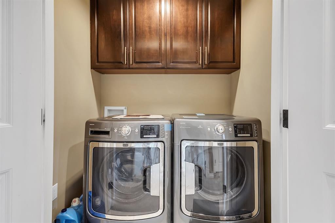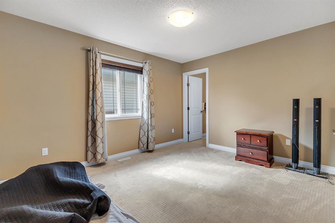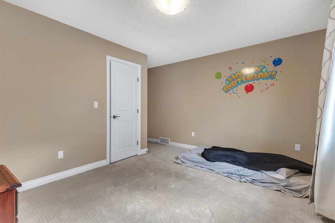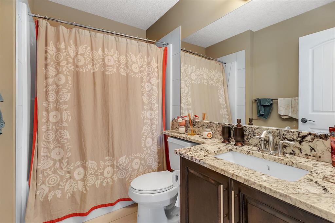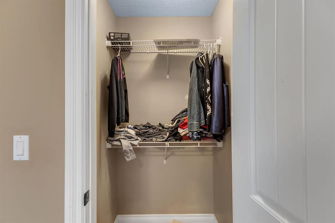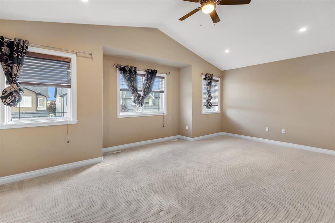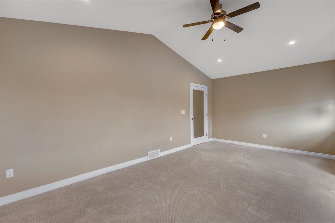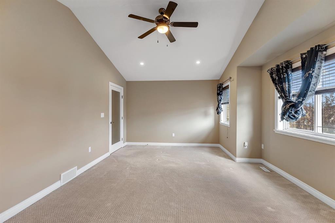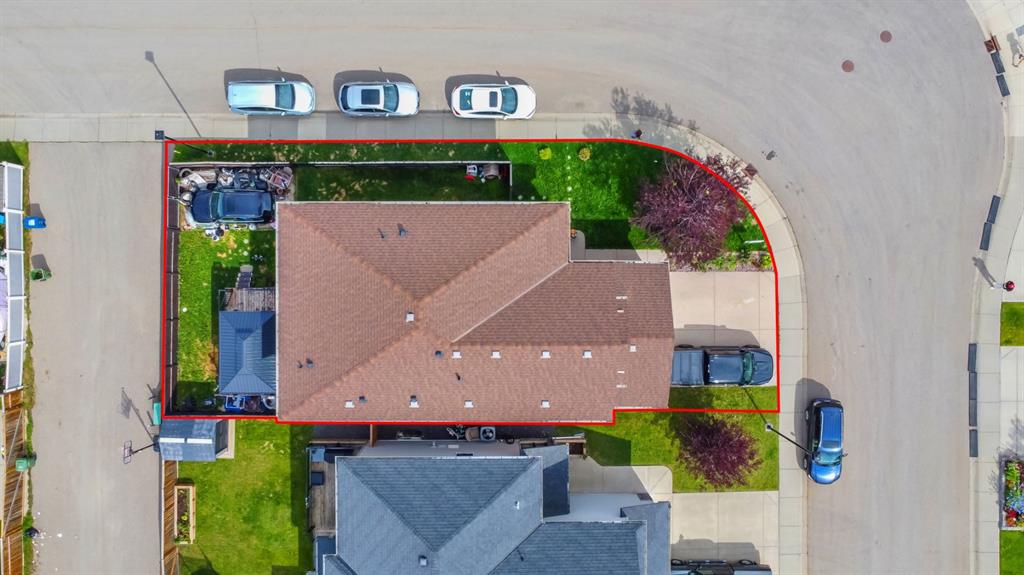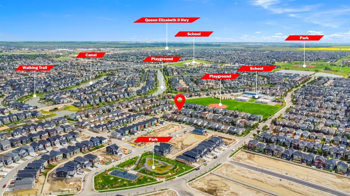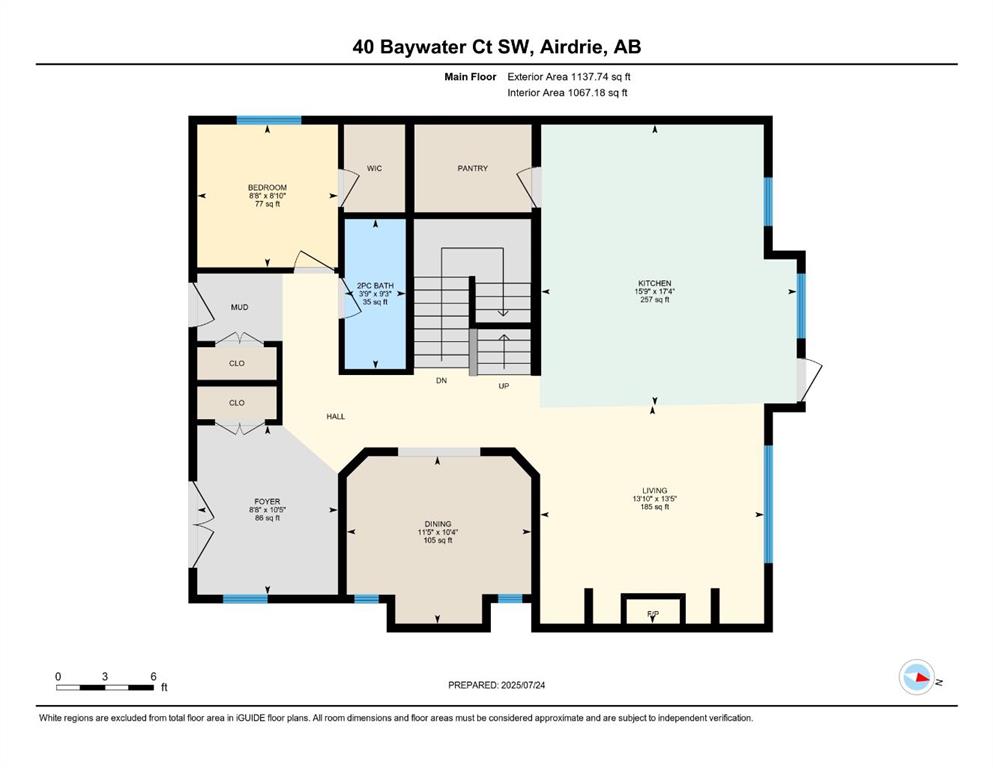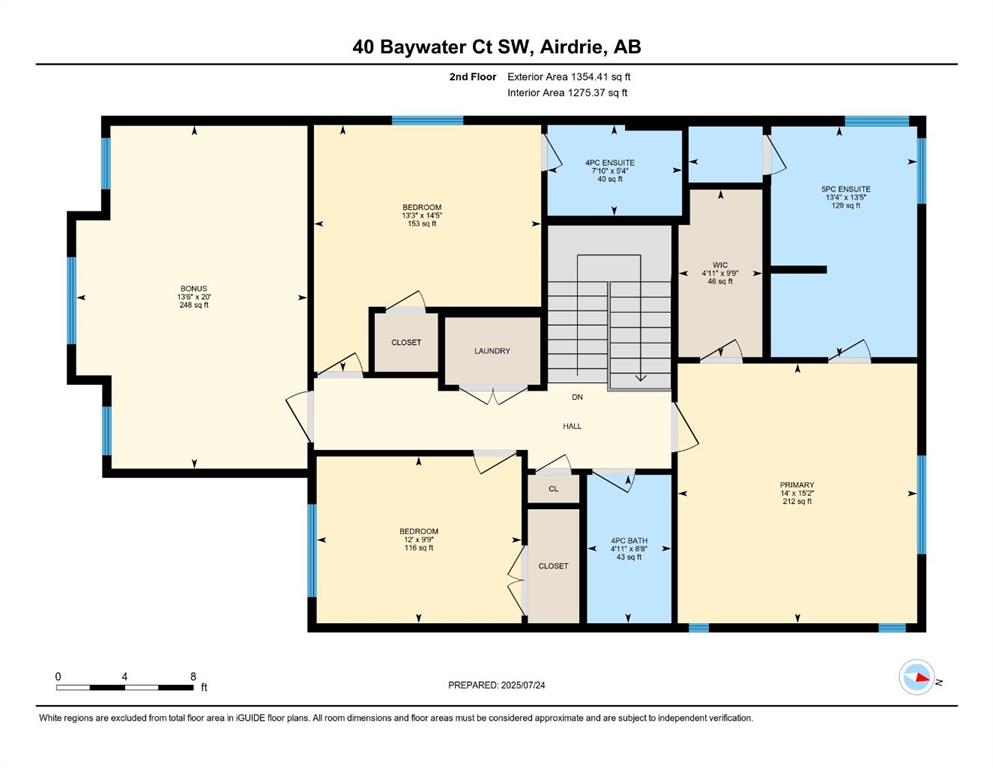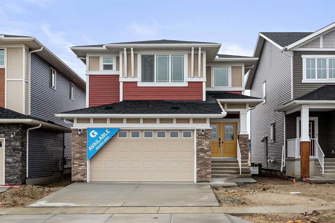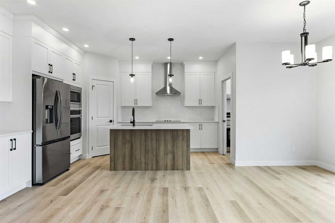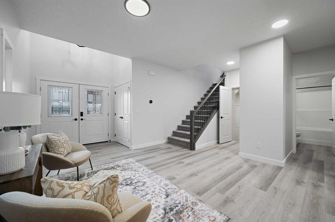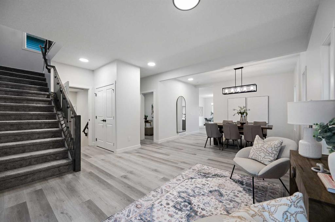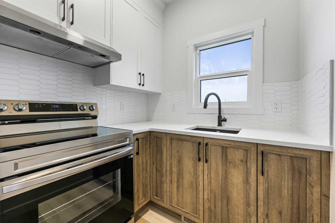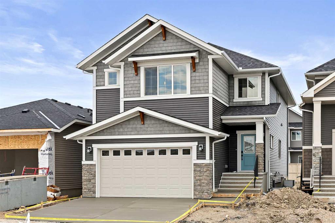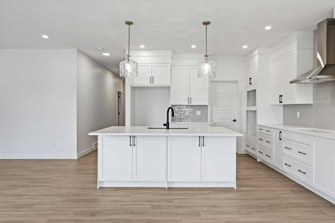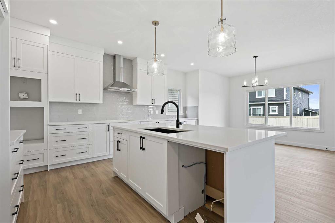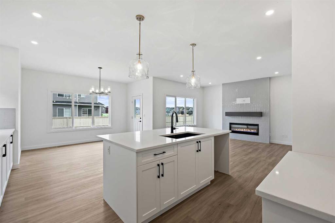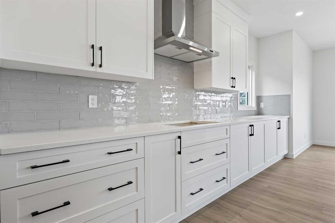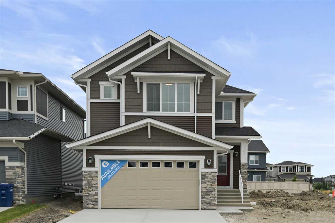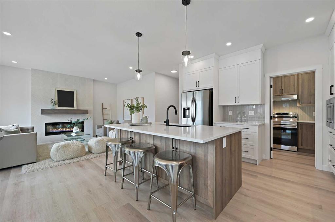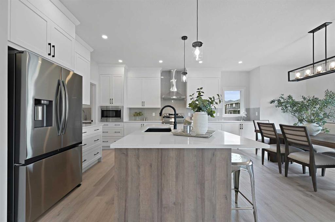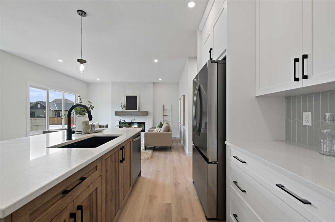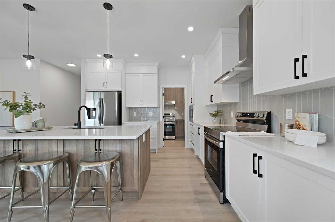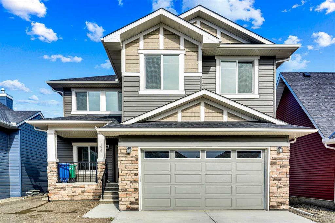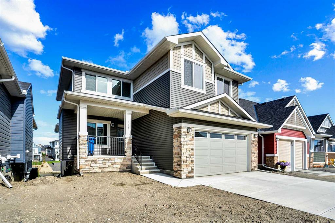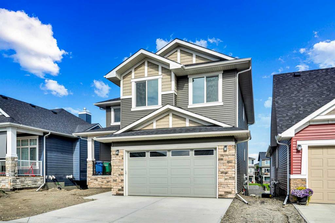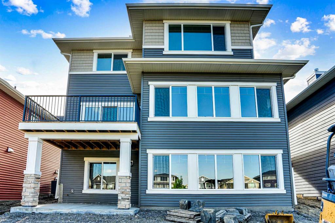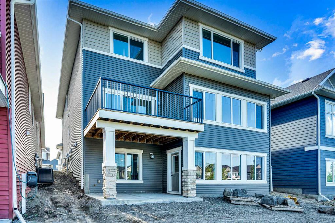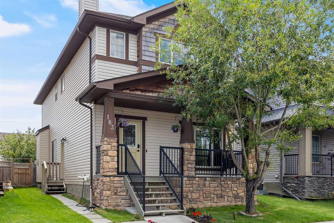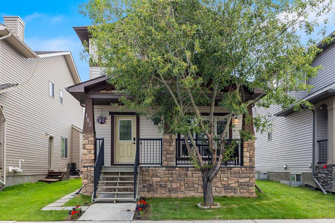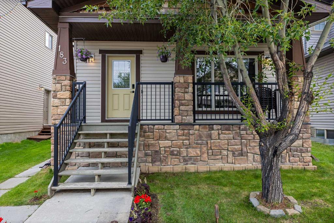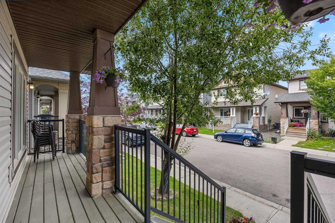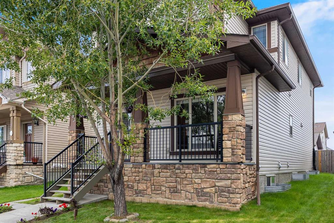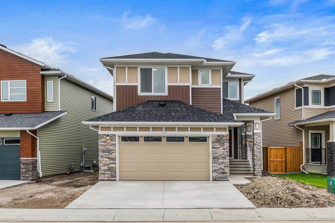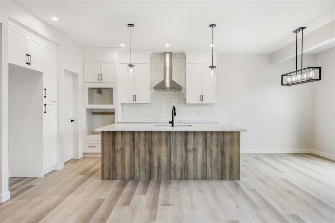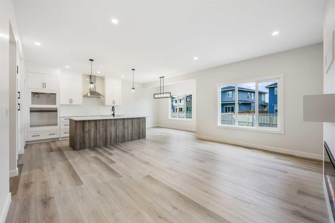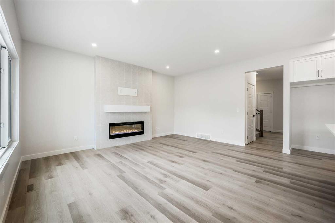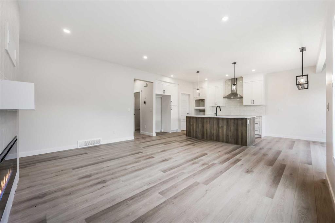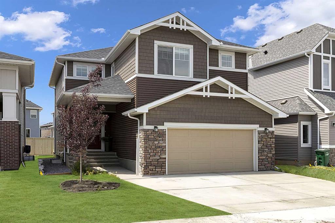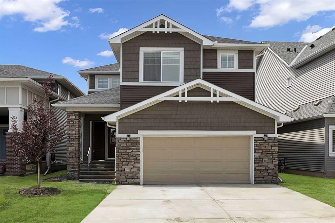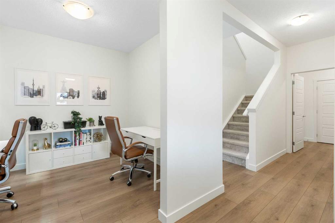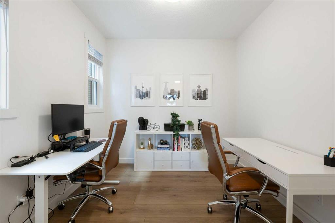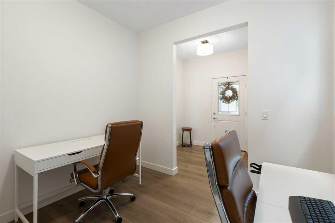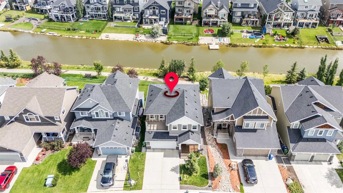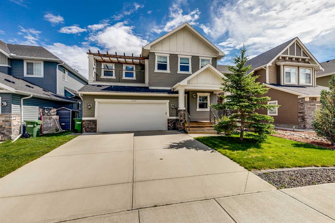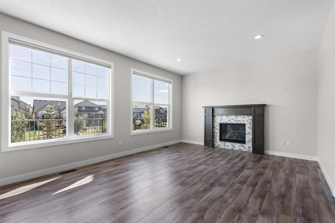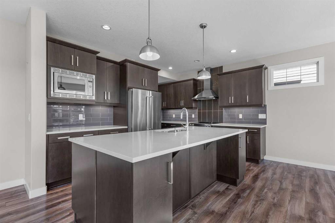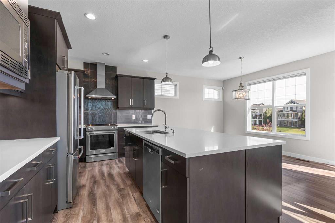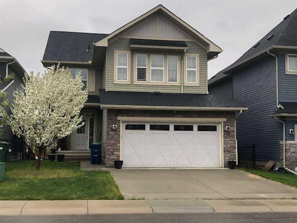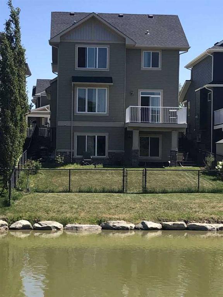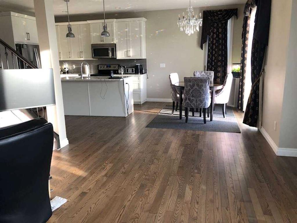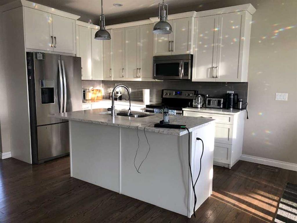40 Baywater Court SW
Airdrie T4B 0A8
MLS® Number: A2244261
$ 780,000
4
BEDROOMS
3 + 1
BATHROOMS
2,492
SQUARE FEET
2012
YEAR BUILT
Corner Lot | Approx 2500 SQFT | Mainfloor Bedroom | Custom Woodwork | 2 Ensuites. Stunning 2,500 sq. ft. Fully Upgraded Two-Storey in Bayside. Discover this beautifully designed two-storey home in the sought-after Baywater community, ideally located on a spacious corner lot with a rear paved lane—just steps from Nose Creek Elementary School, parks, and the scenic Canal pathway. This custom-built layout offers a bright family room with a cozy fireplace and built-in cabinetry, a chef’s kitchen with ceiling-height cabinetry and a walk-through pantry, and a formal dining room—perfect for entertaining. A versatile main-floor den can serve as a home office or optional fourth bedroom. Upstairs, you’ll find three generously sized bedrooms and three full bathrooms. The luxurious primary suite boasts a spa-inspired 5-piece ensuite. The second bedroom features its own 4-piece ensuite, while the third bedroom enjoys convenient access to the main 4-piece bath. A spacious bonus room and an upper-level laundry add practicality and comfort. This home showcases exceptional finishes, including hand-scraped hardwood, designer tile, custom railings, in-stair lighting, 8' doors with oversized headers, and 9' ceilings on both the main and lower levels. The exterior is equally impressive with upgraded siding, a rear deck, and an insulated 21' x 23' garage. A perfect family-friendly location where kids can easily walk to school and nearby parks.
| COMMUNITY | Bayside |
| PROPERTY TYPE | Detached |
| BUILDING TYPE | House |
| STYLE | 2 Storey |
| YEAR BUILT | 2012 |
| SQUARE FOOTAGE | 2,492 |
| BEDROOMS | 4 |
| BATHROOMS | 4.00 |
| BASEMENT | Full, Unfinished |
| AMENITIES | |
| APPLIANCES | Built-In Oven, Dishwasher, Dryer, Garage Control(s), Gas Cooktop, Microwave, Refrigerator, Washer |
| COOLING | Central Air |
| FIREPLACE | Gas |
| FLOORING | Carpet, Hardwood, Tile |
| HEATING | Forced Air |
| LAUNDRY | Upper Level |
| LOT FEATURES | Back Lane, Back Yard, City Lot, Corner Lot |
| PARKING | Double Garage Attached |
| RESTRICTIONS | None Known |
| ROOF | Asphalt Shingle |
| TITLE | Fee Simple |
| BROKER | Royal LePage METRO |
| ROOMS | DIMENSIONS (m) | LEVEL |
|---|---|---|
| 2pc Bathroom | 9`3" x 3`9" | Main |
| Bedroom | 8`10" x 8`8" | Main |
| Dining Room | 10`4" x 11`5" | Main |
| Foyer | 10`5" x 8`8" | Main |
| Kitchen | 17`4" x 15`9" | Main |
| Living Room | 13`5" x 13`10" | Main |
| 4pc Bathroom | 8`8" x 4`11" | Upper |
| 4pc Ensuite bath | 5`4" x 7`10" | Upper |
| 5pc Ensuite bath | 13`5" x 13`4" | Upper |
| Bedroom | 14`5" x 13`4" | Upper |
| Bedroom | 9`9" x 12`0" | Upper |
| Bonus Room | 20`0" x 13`6" | Upper |
| Bedroom - Primary | 15`2" x 14`0" | Upper |
| Walk-In Closet | 9`9" x 4`11" | Upper |

