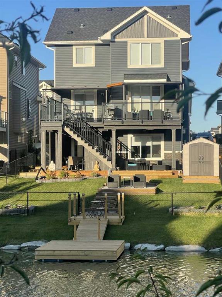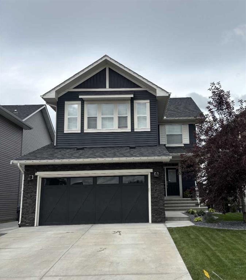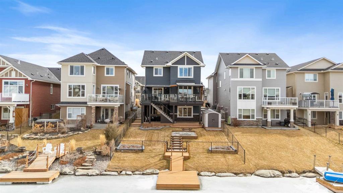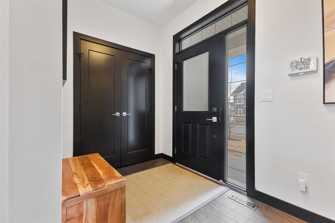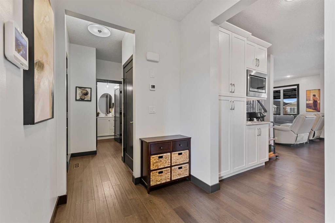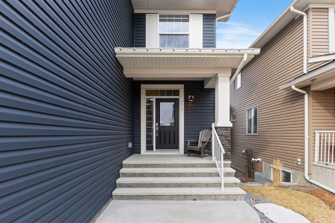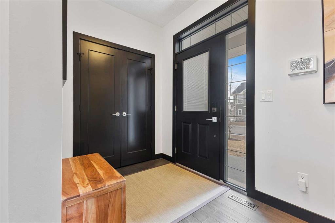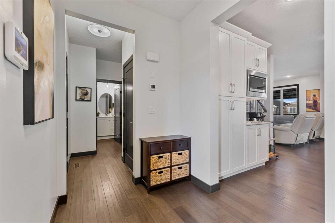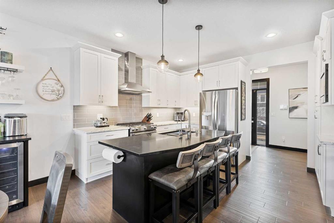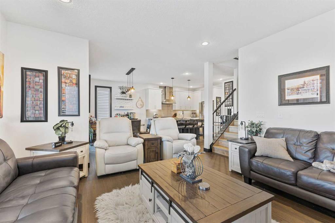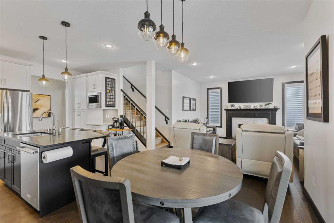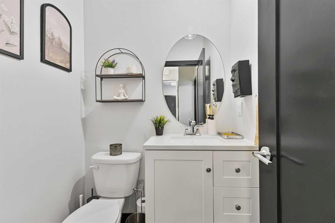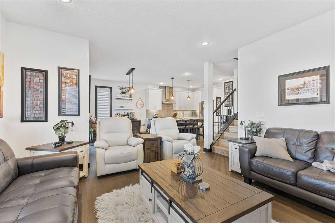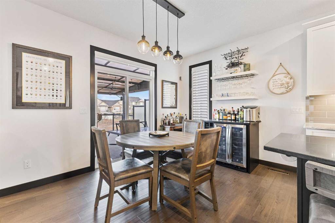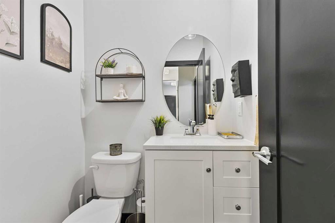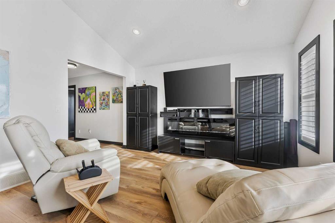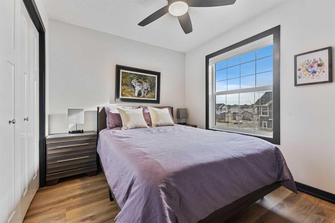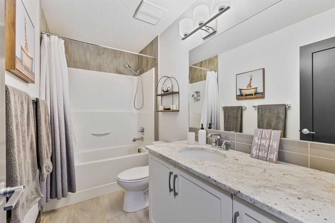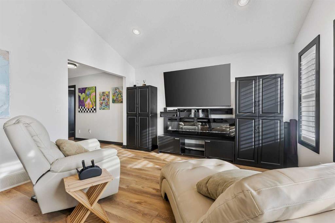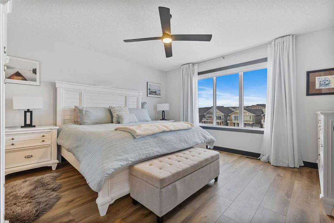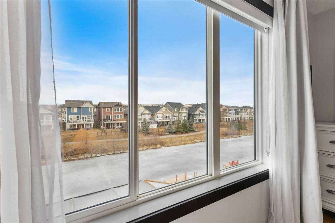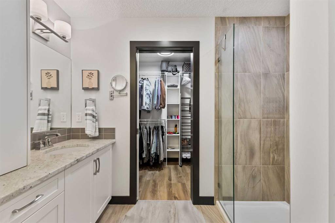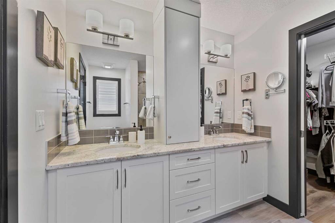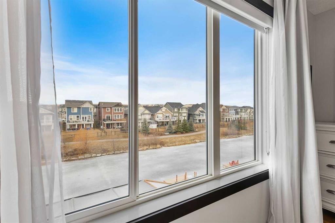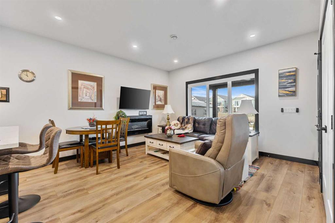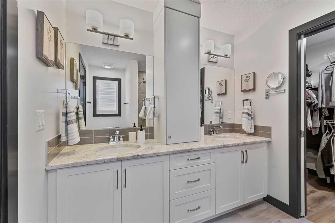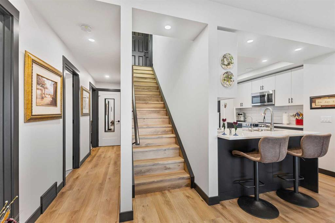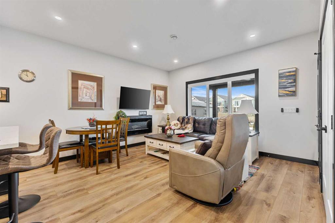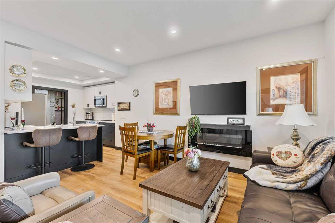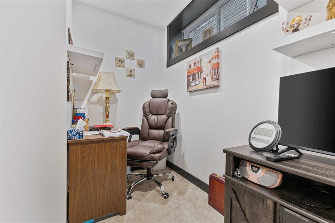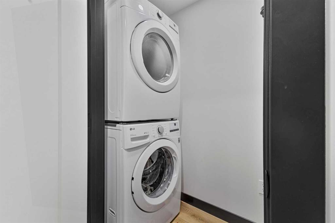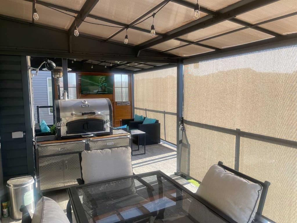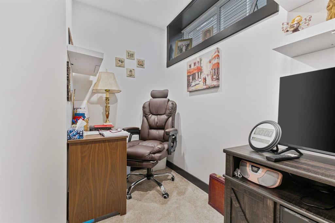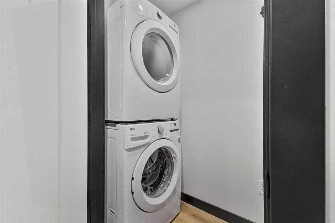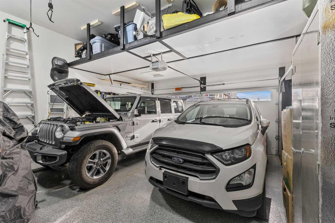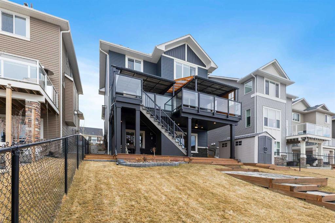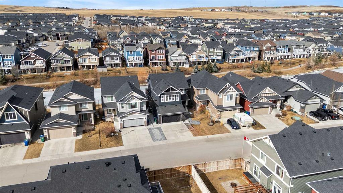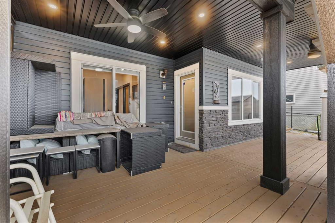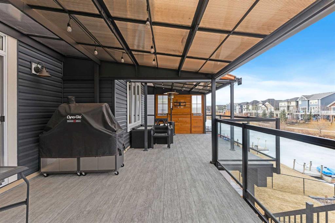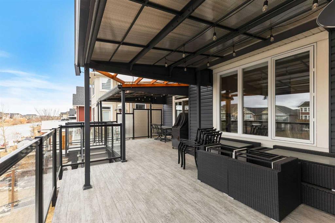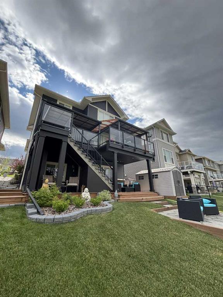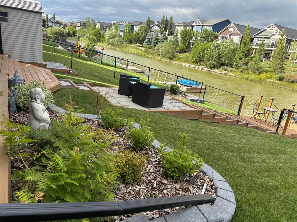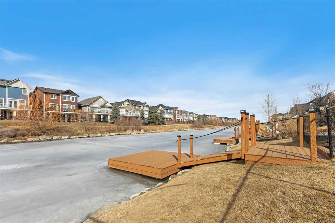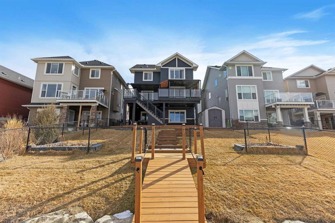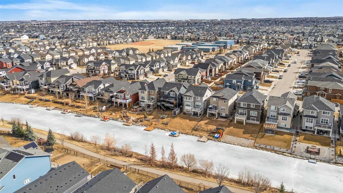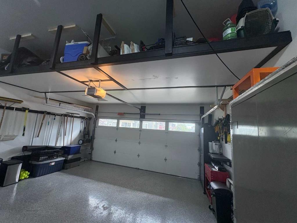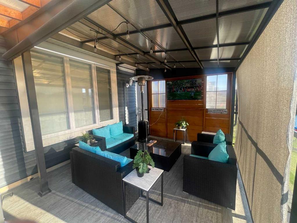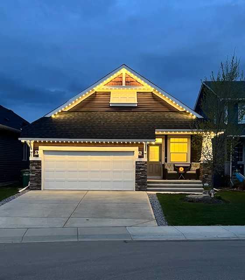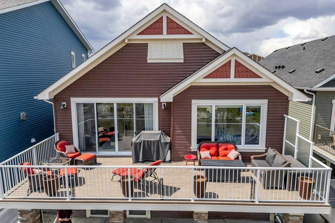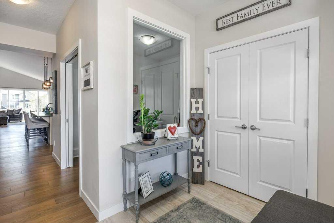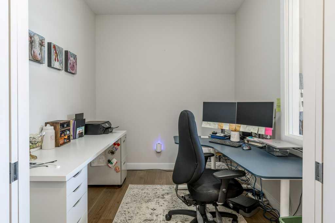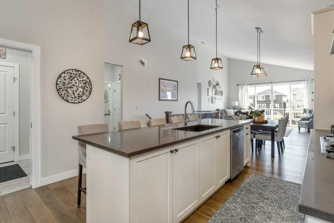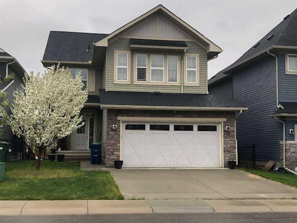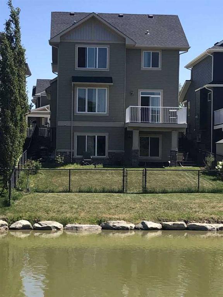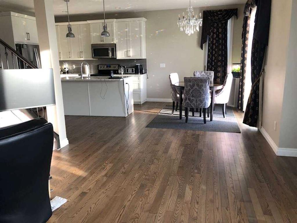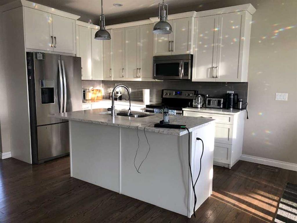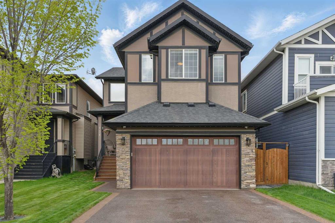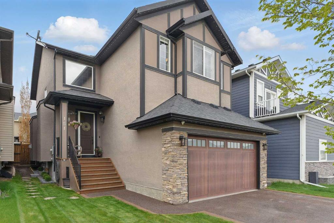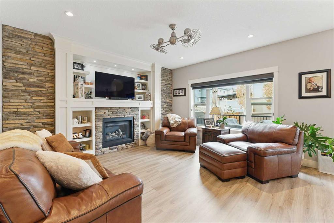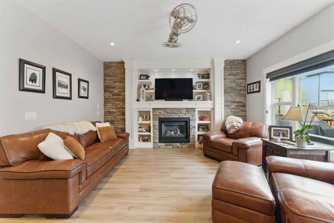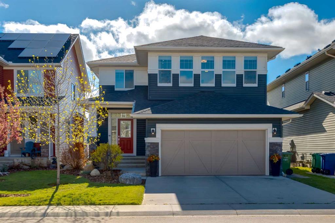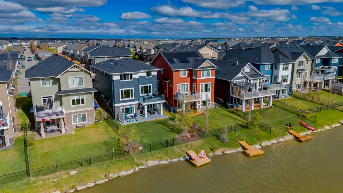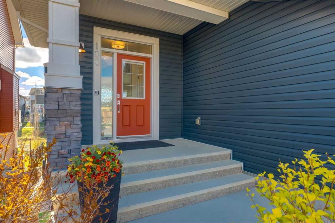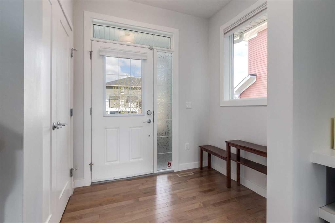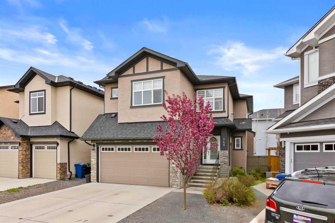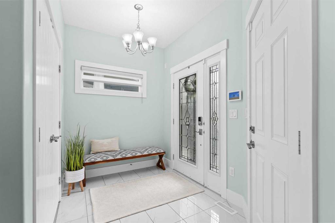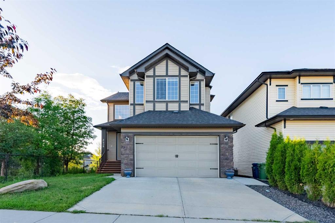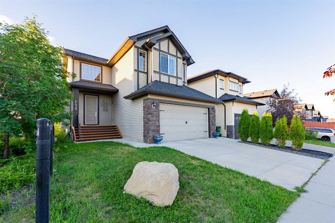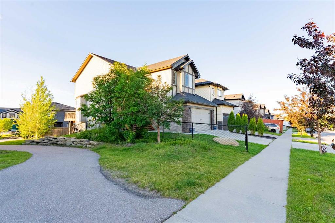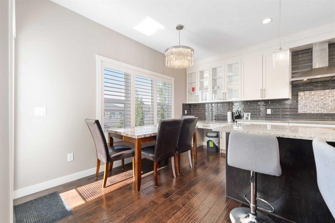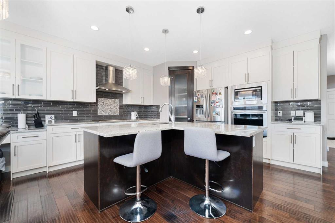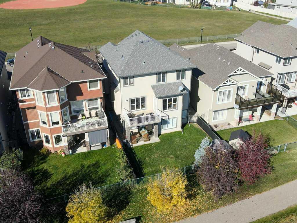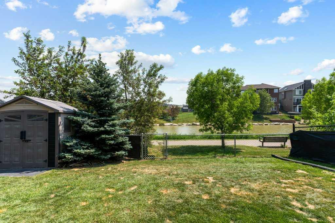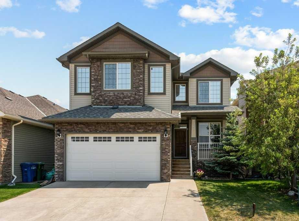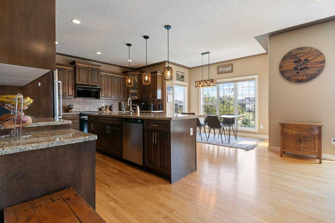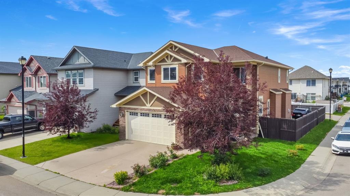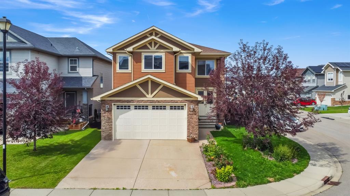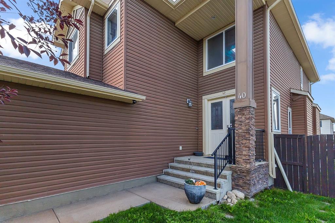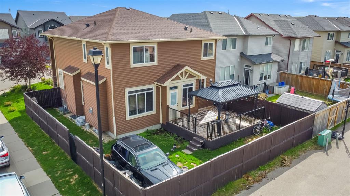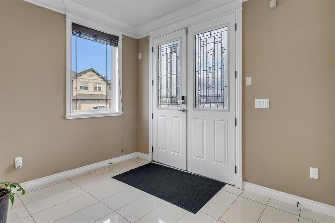190 Baywater Way SW
Airdrie T4B3V5
MLS® Number: A2206647
$ 949,900
5
BEDROOMS
3 + 1
BATHROOMS
2016
YEAR BUILT
*Welcome to the flag-ship property of Bayside! This stunning home is easily the best bang-for-your-buck with over $300,000.00 spent in the past two years on professional renovations. The main-floor kitchen has new appliances, cabinets, sink, faucet, and granite. LVP or hardwood on ALL levels (no carpet!) New central AC/HW/programmable thermostat/washable furnace filter/central vac. New landscaping/irrigation/private dock/XL garden shed/flag & patio stones/fire-pit area/solar & programmable LED front & rear yard lighting. With almost 500 sq feet of upper & lower FULLY-COVERED decks you can entertain outside three seasons a year with 2 privacy walls/roll-down screens/ceiling fans/TV/glass railings/Duradek & stairs! The new walk-out basement is a 1.5 b/r illegal in-law suite with 2nd laundry & full kitchen with S/S induction stove/dishwasher/fridge/hood-fan/granite that can be easily converted to a bar/entertainment area by removing the stove/hood-fan & transferring the pantry cabinet. The fully finished & painted garage is the ultimate man-cave with epoxy floors/mezzanine storage/under-stair storage/rollers, LED TV, & s/s cabinets. There is also an additional parking pad in the front yard & custom built side entrance/new boardwalk stairs/railings. Also, new lighting/window coverings/plantation shutters/4 gas or e-fireplaces/5 large screen LED TV’s, & freshly paint in this 5.5 BR & 3.5 bath show home! Owners prefer to sell furnished as they are relocating to Mexico. You can buy other properties for less and then pay more to update and upgrade everything or just move in and enjoy this gorgeous home that needs absolutely NOTHING – except you!
| COMMUNITY | Bayside |
| PROPERTY TYPE | Detached |
| BUILDING TYPE | House |
| STYLE | 2 Storey |
| YEAR BUILT | 2016 |
| SQUARE FOOTAGE | 2,030 |
| BEDROOMS | 5 |
| BATHROOMS | 4.00 |
| BASEMENT | Separate/Exterior Entry, Finished, See Remarks, Suite, Walk-Out To Grade |
| AMENITIES | |
| APPLIANCES | Bar Fridge, Central Air Conditioner, Dishwasher, Dryer, Garage Control(s), Garburator, Microwave, Range Hood, Refrigerator, Washer, Window Coverings, Wine Refrigerator |
| COOLING | Central Air |
| FIREPLACE | Basement, Electric, Family Room, Gas, Living Room, Other |
| FLOORING | Tile, Vinyl Plank |
| HEATING | Central, Natural Gas |
| LAUNDRY | In Basement, Laundry Room, Upper Level |
| LOT FEATURES | Back Yard, Gazebo, No Neighbours Behind, See Remarks, Waterfront |
| PARKING | Double Garage Attached, Front Drive, Garage Door Opener, Garage Faces Front |
| RESTRICTIONS | Utility Right Of Way |
| ROOF | Asphalt Shingle |
| TITLE | Fee Simple |
| BROKER | CIR Realty |
| ROOMS | DIMENSIONS (m) | LEVEL |
|---|---|---|
| 4pc Bathroom | 5`1" x 9`3" | Lower |
| Bedroom | 10`6" x 10`6" | Lower |
| Kitchen | 10`8" x 9`9" | Lower |
| Office | 9`10" x 9`1" | Lower |
| Living Room | 13`5" x 16`0" | Lower |
| Furnace/Utility Room | 10`9" x 5`10" | Lower |
| 2pc Bathroom | 5`0" x 4`11" | Main |
| Bedroom | 11`3" x 10`8" | Main |
| Dining Room | 13`0" x 9`6" | Main |
| Entrance | 11`6" x 6`0" | Main |
| Living Room | 14`0" x 14`9" | Main |
| Kitchen | 14`0" x 11`0" | Main |
| 4pc Bathroom | 10`2" x 4`11" | Second |
| 5pc Ensuite bath | 9`3" x 7`8" | Second |
| Bedroom | 10`2" x 9`0" | Second |
| Bedroom | 10`4" x 9`11" | Second |
| Bonus Room | 17`1" x 13`0" | Second |
| Laundry | 9`3" x 5`9" | Second |
| Bedroom - Primary | 14`1" x 15`7" | Second |
| Walk-In Closet | 9`4" x 5`1" | Second |

