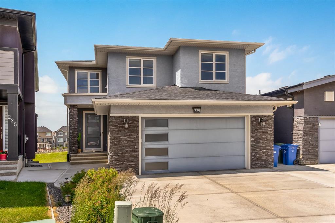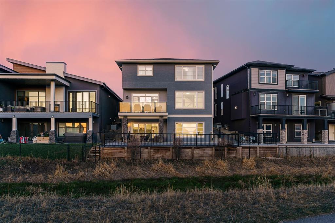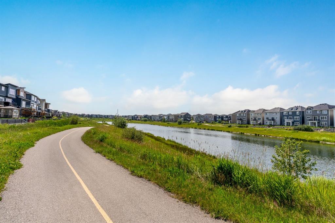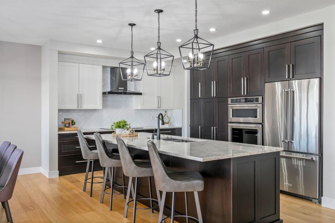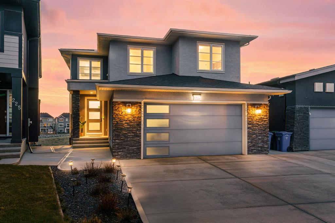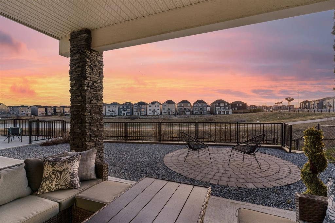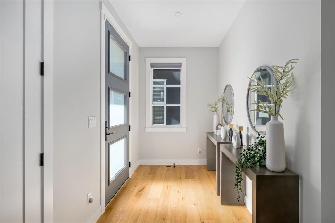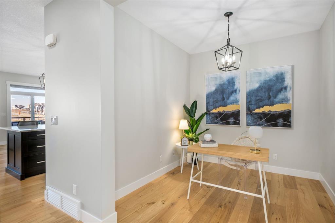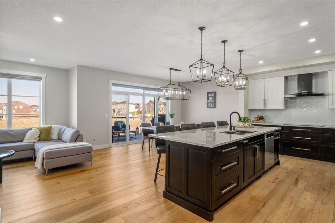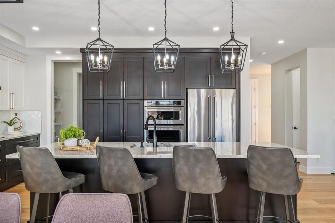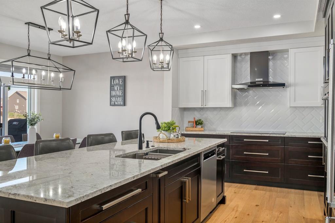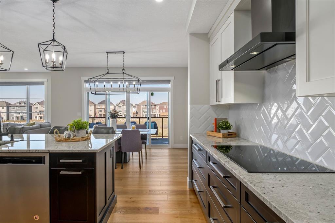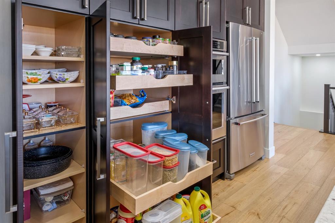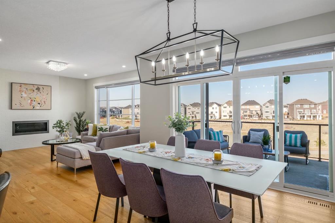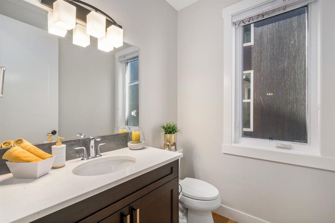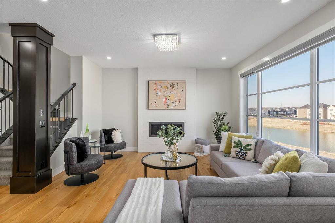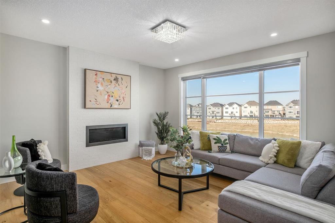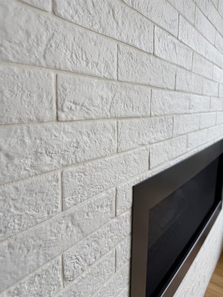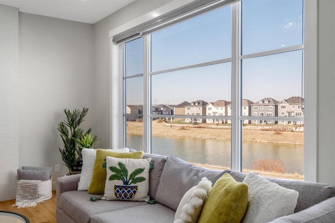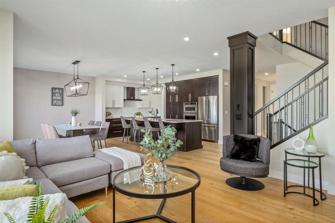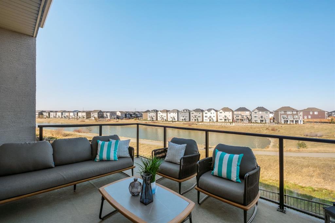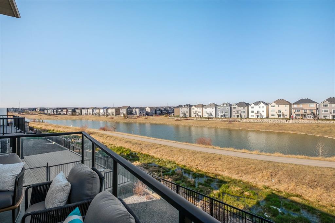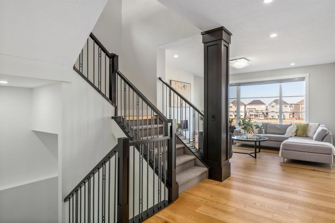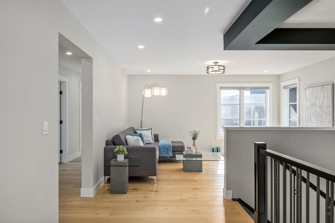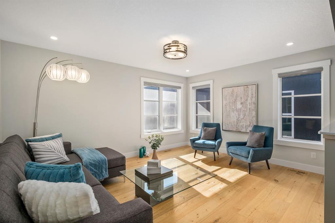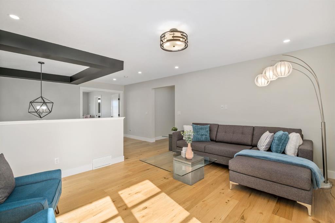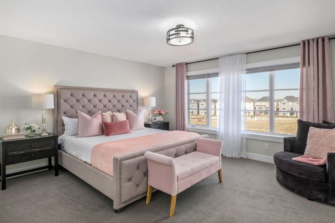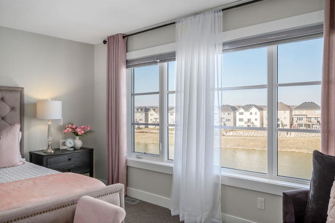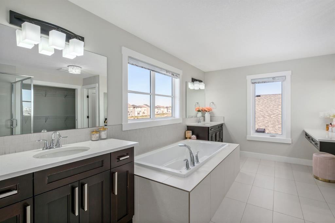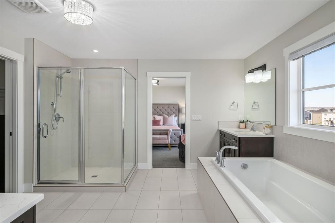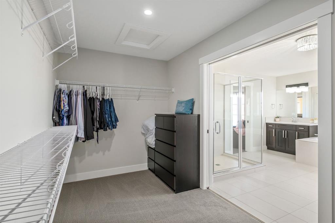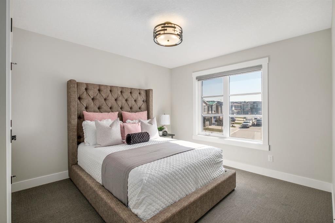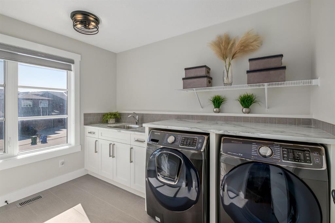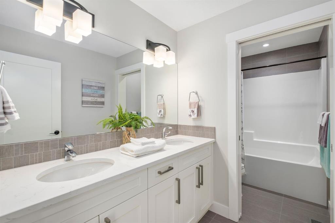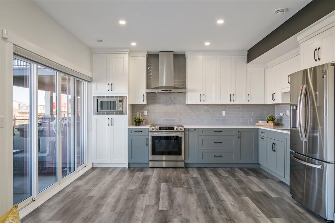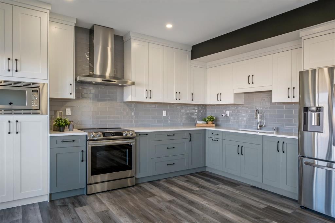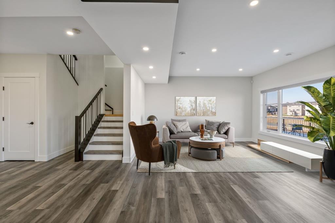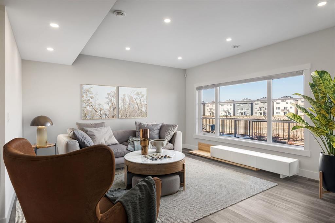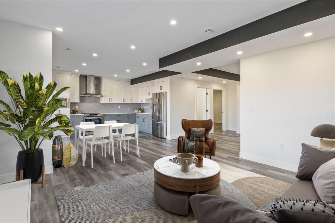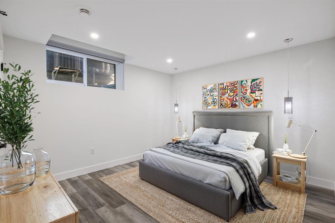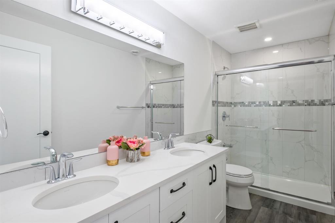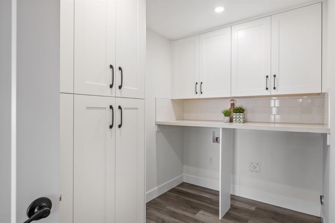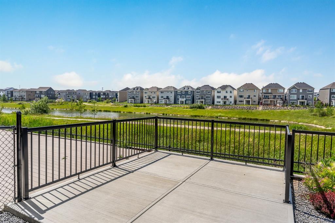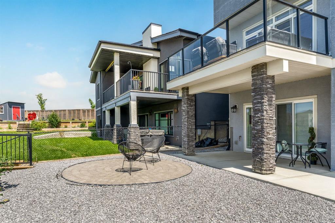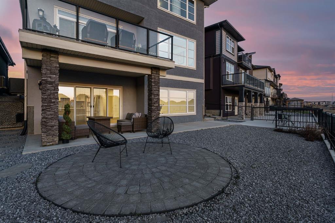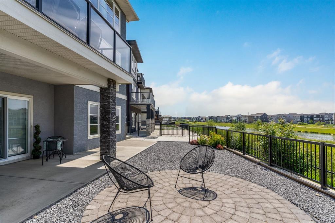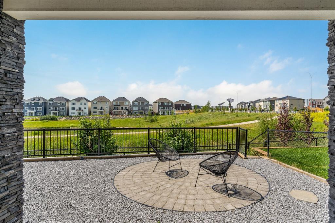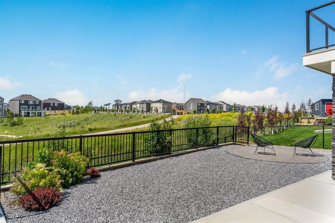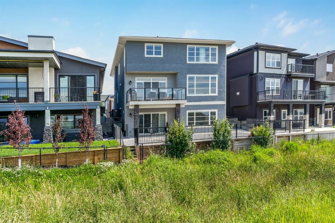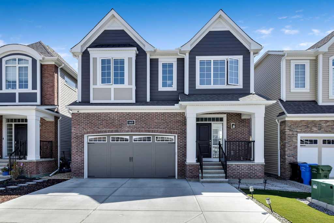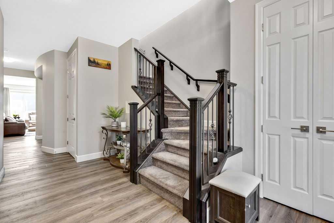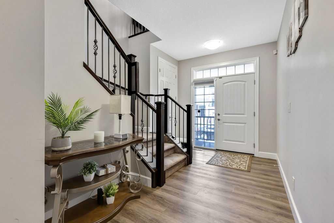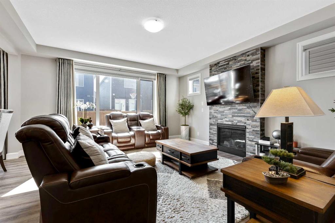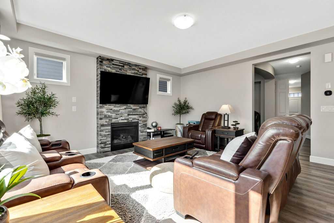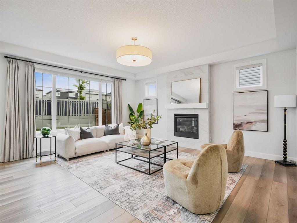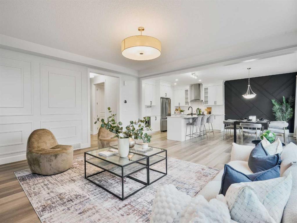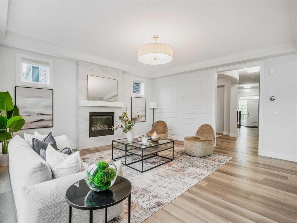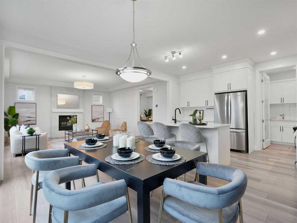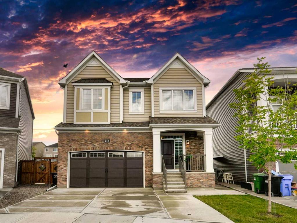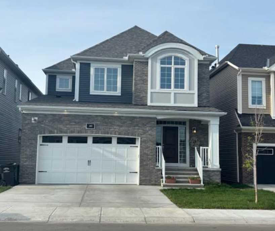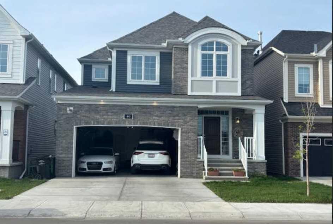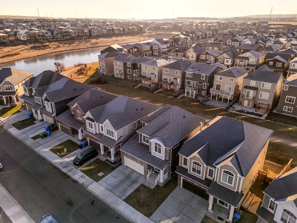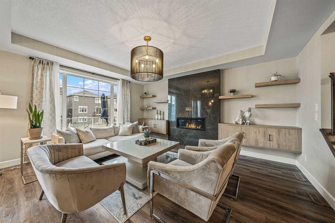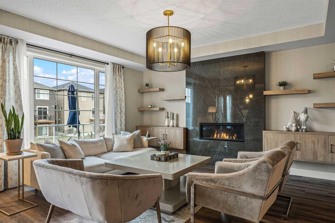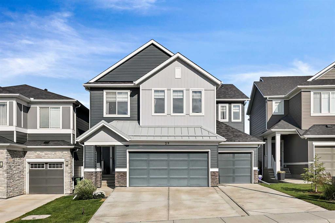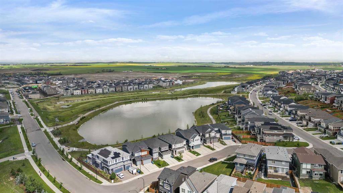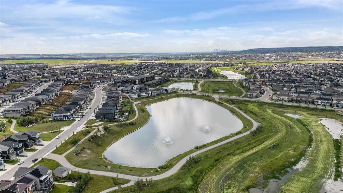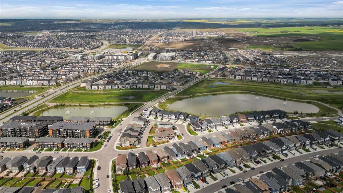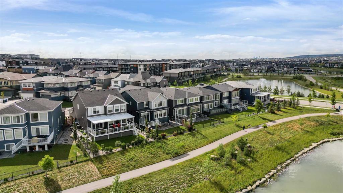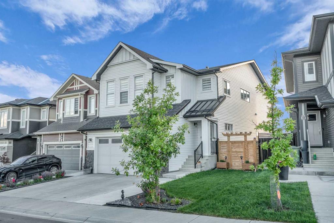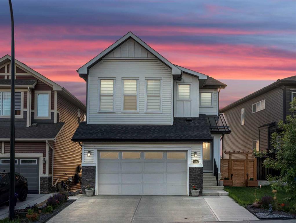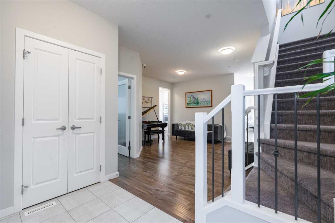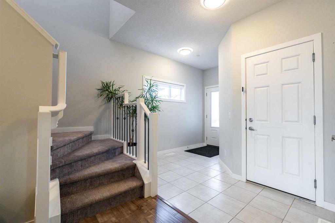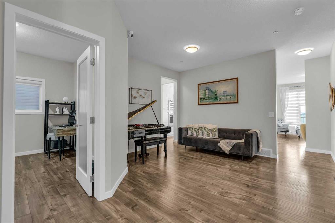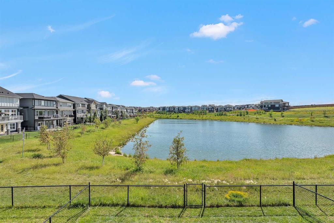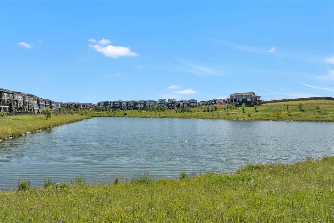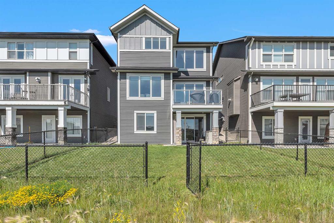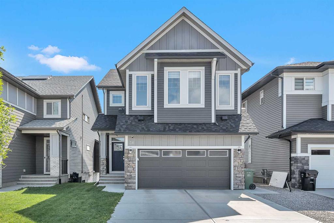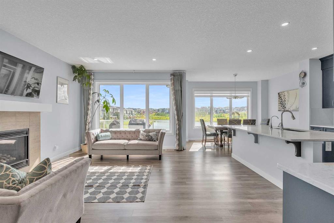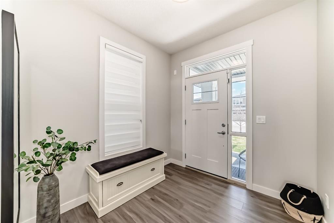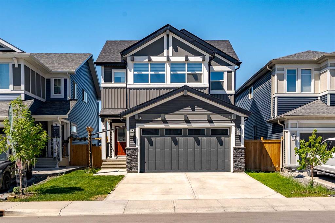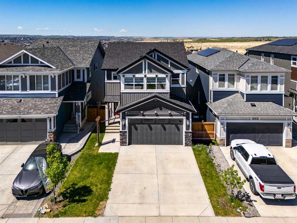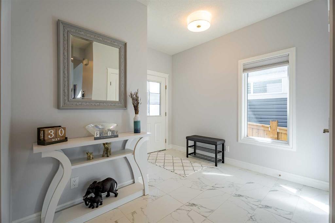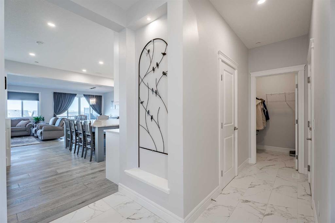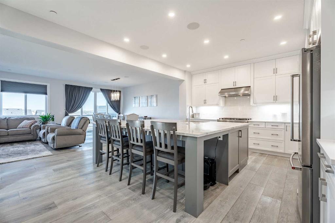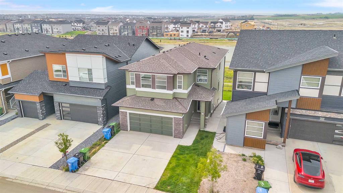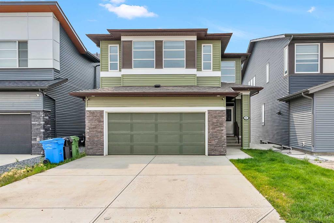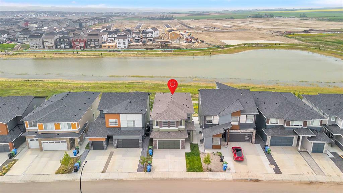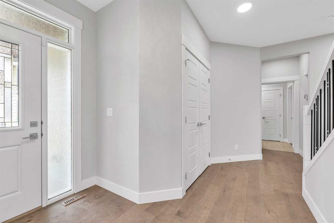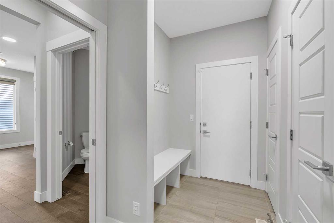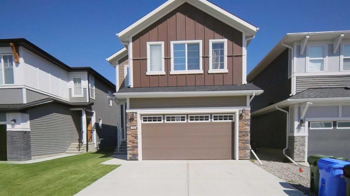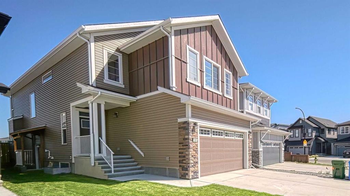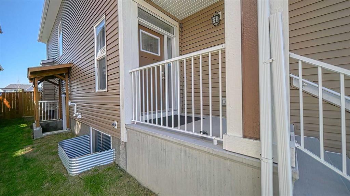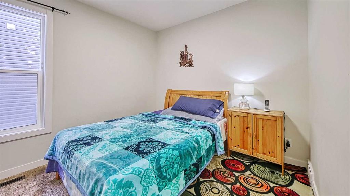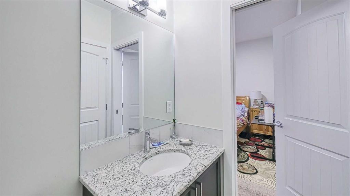229 Carringvue Manor NW
Calgary T3P 0W3
MLS® Number: A2239609
$ 1,175,000
4
BEDROOMS
3 + 1
BATHROOMS
2,826
SQUARE FEET
2017
YEAR BUILT
An unbeatable price for such a beautifully maintained home, and a flexible possession day! This stylish 2-storey walkout backs onto a tranquil green space with walking paths—perfect for sipping your morning coffee with a view or fitting in a jog around the pond. Inside, the main floor checks every box: soaring ceilings, stunning hardwood floors, oversized windows that flood the space with natural light, and more storage than you’ll know what to do with. The kitchen is ready for whatever’s on the menu—featuring a sleek cooktop, wall oven and microwave with trim kit, granite counters, a spice drawer (because who doesn’t love a little organization?), a waste pullout, and cabinetry that just keeps going. Beyond the dining area, step out onto your west-facing deck to soak up all that evening sunshine. Upstairs, you'll find a bright and elegant bonus room, a spacious main bath with dual sinks (no more battling over the mirror), a dedicated laundry room with a sink and storage, and three bedrooms—including a generous primary retreat. The ensuite is fully equipped for both slow mornings and peaceful evenings: separate vanities, a makeup desk, a deep soaker tub, glass shower, and a walk-in closet that could double as a dressing room. The fully finished walkout basement offers fantastic flexibility with its own full kitchen, bedroom, bathroom, durable LVP flooring, and separate laundry hookups—plus a folding counter and bonus storage above. It’s the perfect setup for guests, in-laws, or income potential. Access your west-facing backyard with ease via poured concrete steps or walk right out from the lower level onto a spacious patio. The hardscaping stretches the full width of the yard—giving you all the outdoor enjoyment with none of the maintenance. Take the VIRTUAL TOUR and experience it all for yourself. Carringvue Manor isn’t just a home—it’s a lifestyle upgrade. Come take a look and see how good life can be.
| COMMUNITY | Carrington |
| PROPERTY TYPE | Detached |
| BUILDING TYPE | House |
| STYLE | 2 Storey |
| YEAR BUILT | 2017 |
| SQUARE FOOTAGE | 2,826 |
| BEDROOMS | 4 |
| BATHROOMS | 4.00 |
| BASEMENT | Separate/Exterior Entry, Finished, Full, Suite, Walk-Out To Grade |
| AMENITIES | |
| APPLIANCES | Built-In Oven, Dishwasher, Dryer, Electric Cooktop, Garage Control(s), Microwave, Range Hood, Refrigerator, Washer, Window Coverings |
| COOLING | Central Air |
| FIREPLACE | Gas, Living Room, Tile |
| FLOORING | Carpet, Ceramic Tile, Hardwood, Vinyl |
| HEATING | Forced Air, Natural Gas |
| LAUNDRY | Laundry Room, Lower Level, Sink, Upper Level |
| LOT FEATURES | Back Yard, Backs on to Park/Green Space, Creek/River/Stream/Pond, Environmental Reserve, Front Yard, Landscaped, Low Maintenance Landscape, No Neighbours Behind, Views |
| PARKING | Concrete Driveway, Double Garage Attached, Driveway, Front Drive, Garage Door Opener, Garage Faces Front |
| RESTRICTIONS | Easement Registered On Title, Restrictive Covenant, Utility Right Of Way |
| ROOF | Asphalt Shingle |
| TITLE | Fee Simple |
| BROKER | CIR Realty |
| ROOMS | DIMENSIONS (m) | LEVEL |
|---|---|---|
| Game Room | 14`7" x 14`3" | Basement |
| Kitchen | 14`3" x 15`4" | Basement |
| 4pc Bathroom | 4`11" x 11`9" | Basement |
| Bedroom | 14`6" x 11`8" | Basement |
| Laundry | 11`4" x 7`5" | Basement |
| Furnace/Utility Room | 11`6" x 10`10" | Basement |
| Storage | 3`5" x 7`6" | Basement |
| Foyer | 6`0" x 7`7" | Main |
| Living Room | 14`3" x 15`0" | Main |
| Dining Room | 11`4" x 16`0" | Main |
| Kitchen | 10`6" x 16`0" | Main |
| Office | 8`7" x 9`0" | Main |
| 2pc Bathroom | 5`6" x 6`0" | Main |
| Bedroom - Primary | 14`8" x 15`2" | Upper |
| 5pc Ensuite bath | 13`0" x 15`4" | Upper |
| Walk-In Closet | 7`0" x 15`5" | Upper |
| Bedroom | 13`5" x 10`11" | Upper |
| 5pc Bathroom | 5`6" x 11`11" | Upper |
| Bedroom | 13`5" x 10`11" | Upper |
| Laundry | 10`6" x 8`3" | Upper |
| Family Room | 12`4" x 15`1" | Upper |

