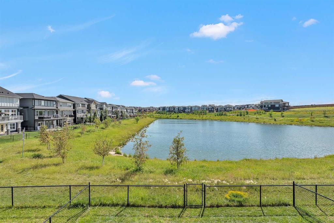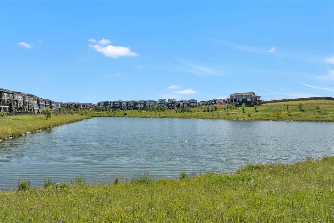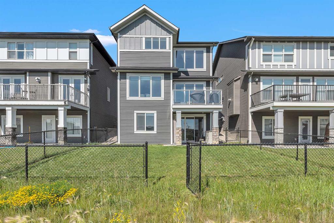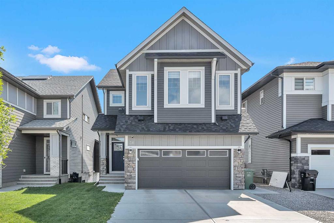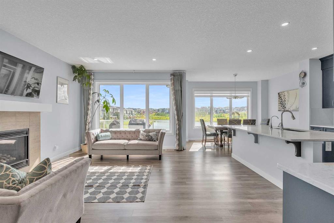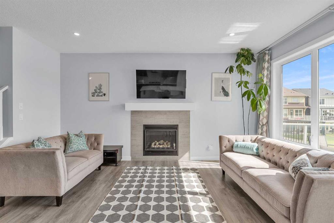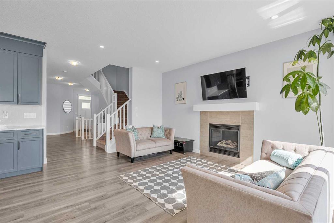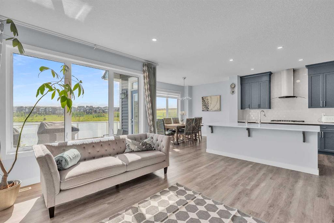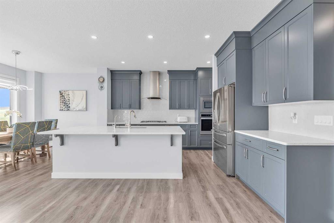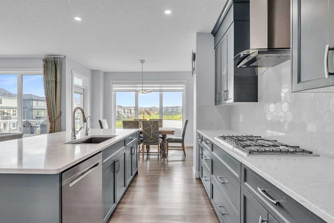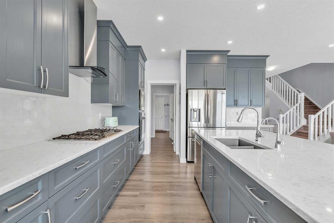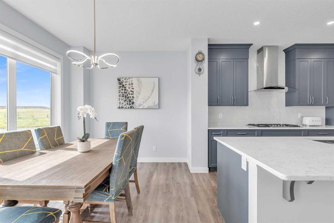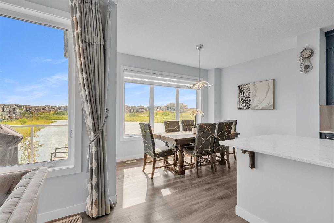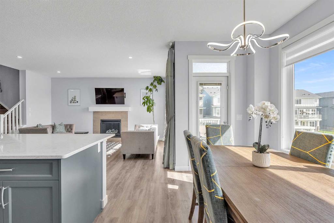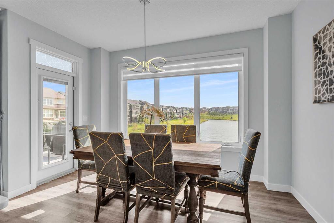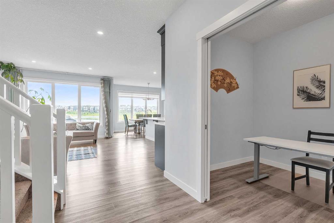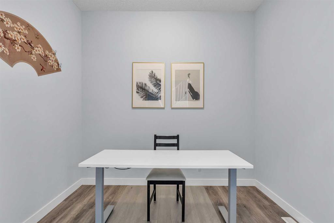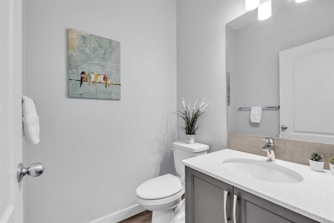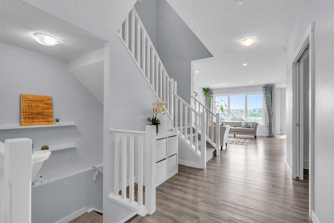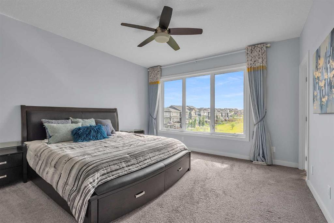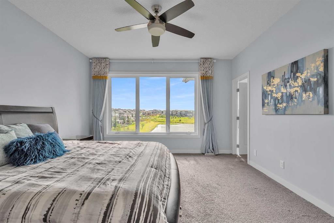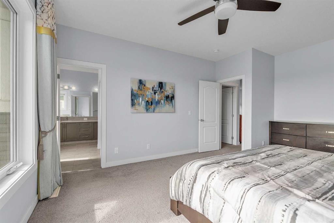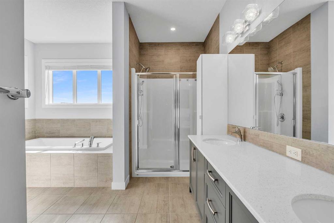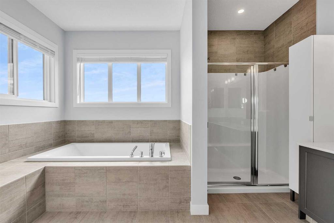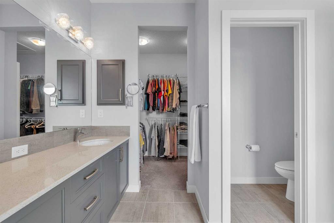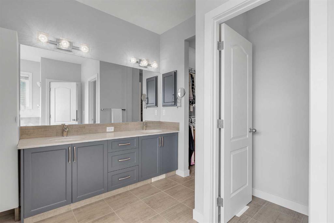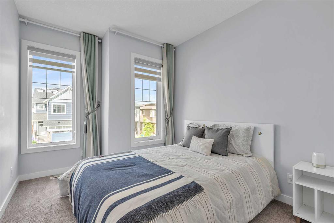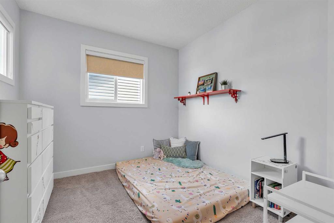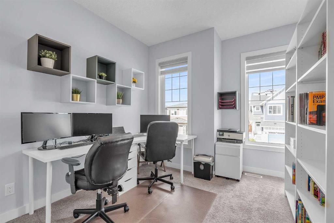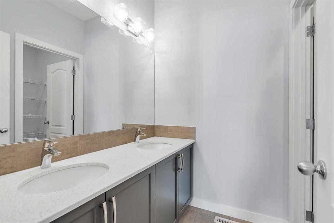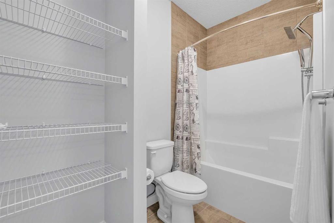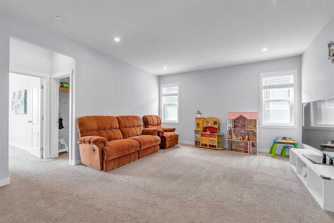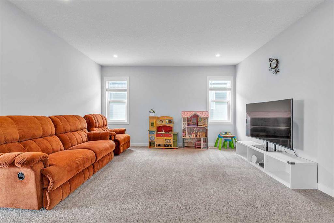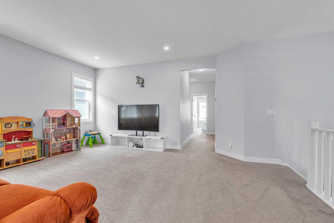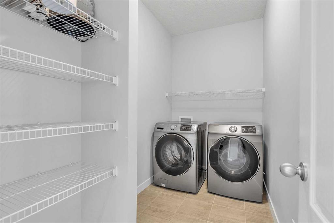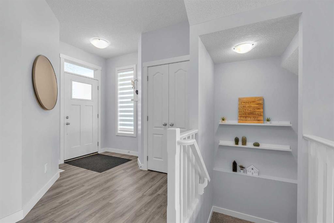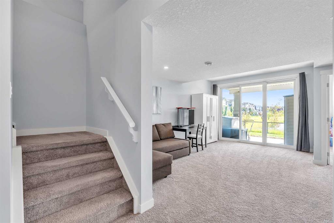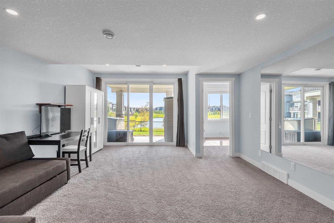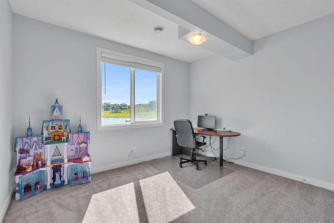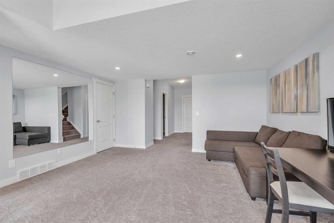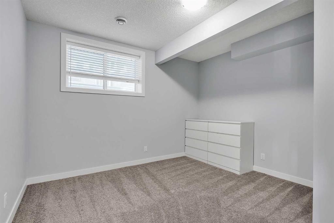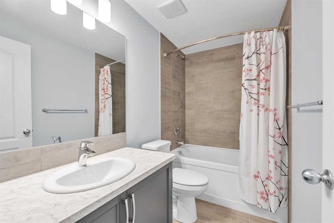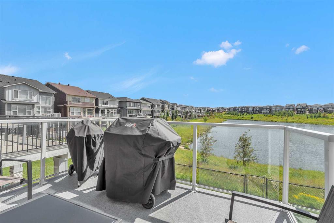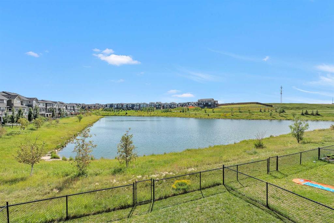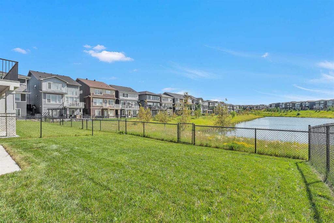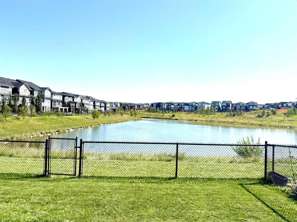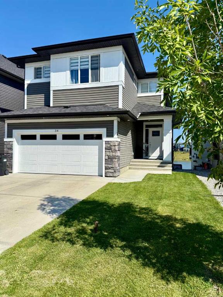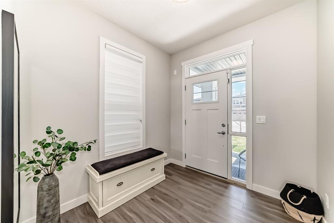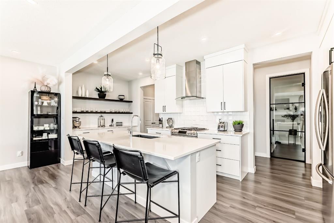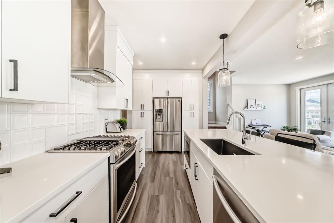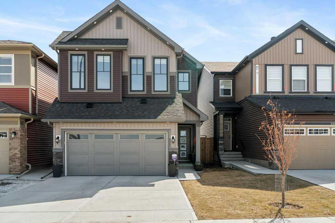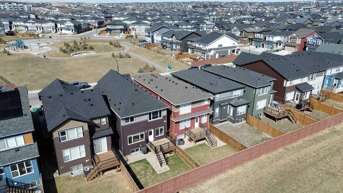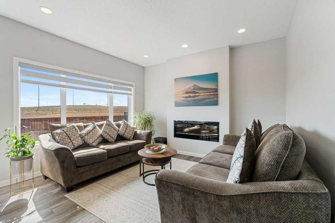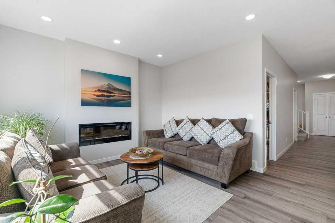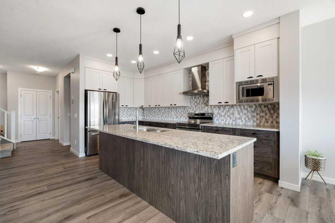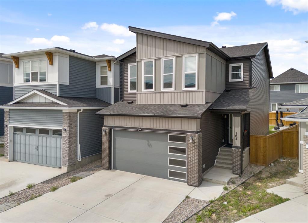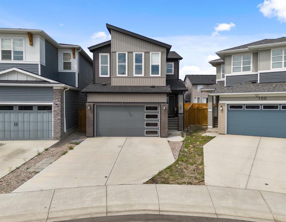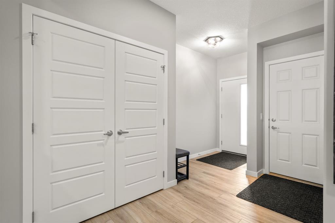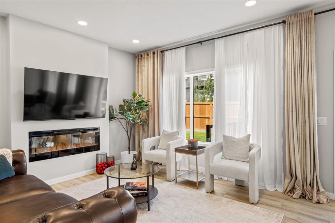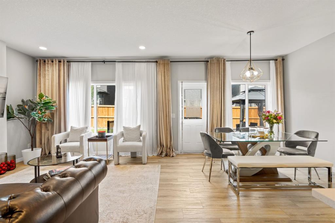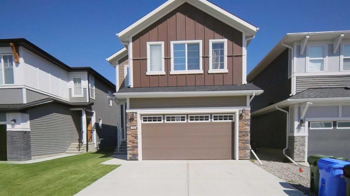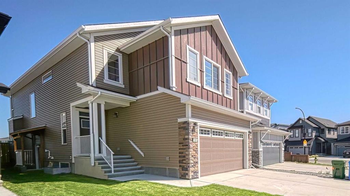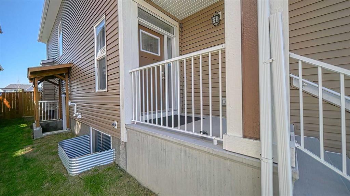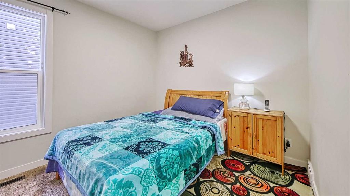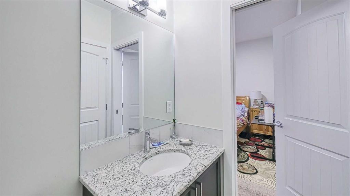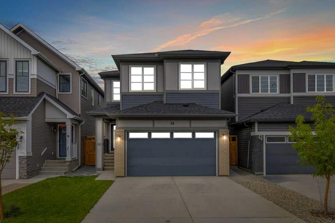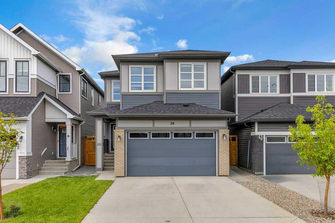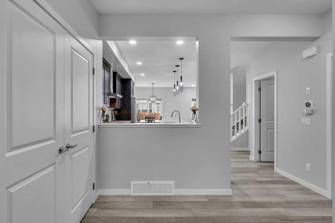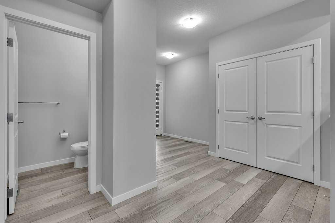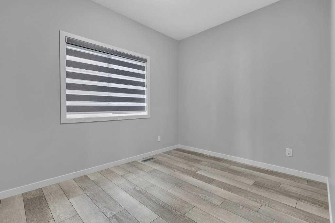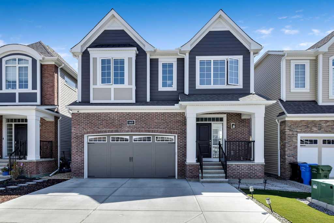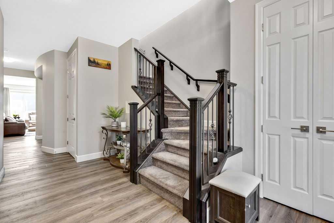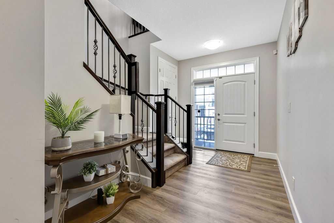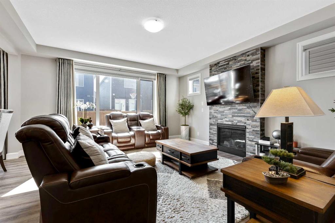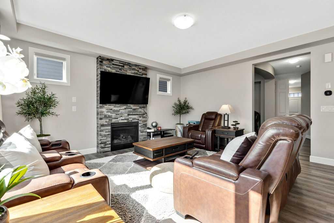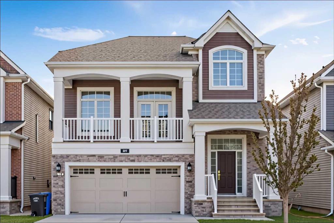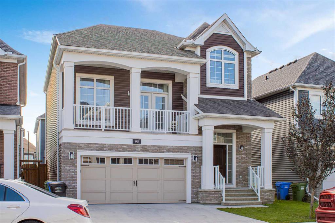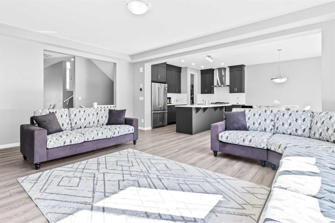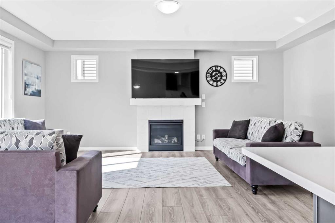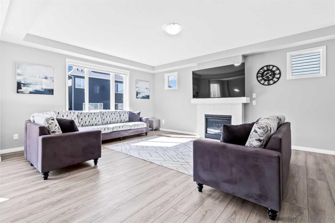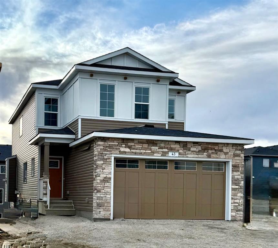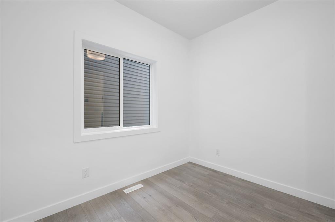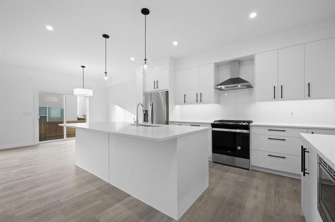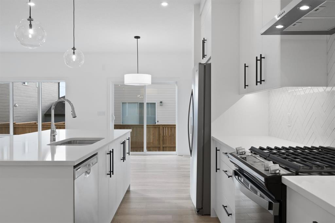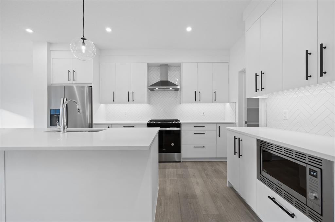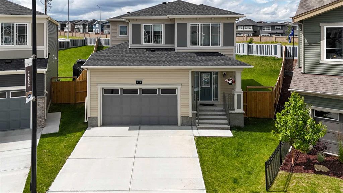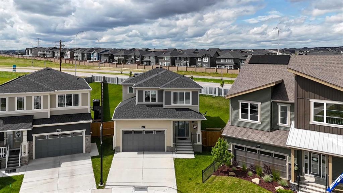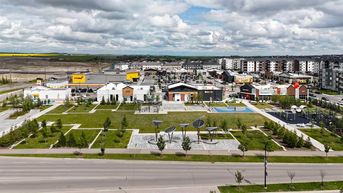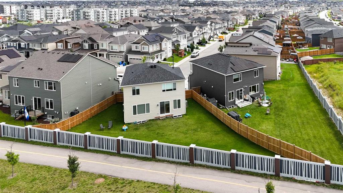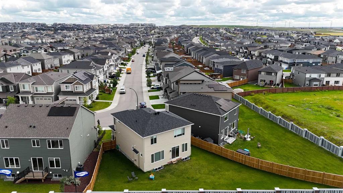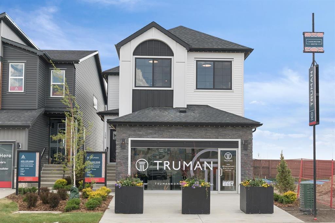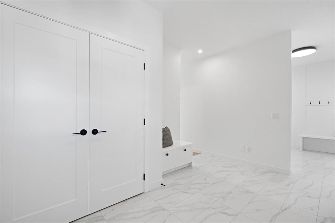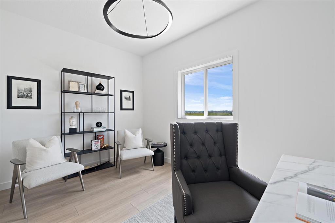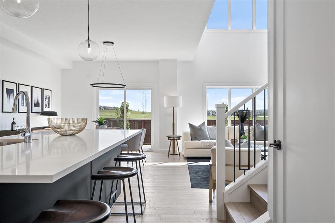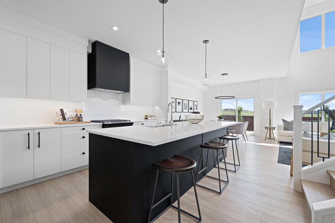30 Carringsby Landing NW
Calgary T3P 1L9
MLS® Number: A2246605
$ 979,000
6
BEDROOMS
3 + 1
BATHROOMS
2019
YEAR BUILT
OPEN HOUSE CANCELLED. Welcome to this stunning 6-bedroom, 3.5-bathroom walkout home with pond view, ideally situated on a premium pond-facing lot with no rear neighbors in the highly sought-after community of Carrington. Offering 3,500 sqft of developed living space across three levels, this home combines modern design with everyday functionality. The open-concept main floor features 9’ ceilings, luxury vinyl plank flooring, a flex/office room, spacious living and dining areas, and a gourmet kitchen with built-in stainless steel appliances, gas cooktop, quartz countertops, and a walk-through pantry leading to a mudroom. Enjoy direct access from the breakfast nook to a large deck with breathtaking views, perfect for entertaining. Upstairs, you'll find a luxurious primary suite with a spa-inspired 5-piece ensuite, three additional bedrooms, a full bath with double vanity, a central bonus room, and a convenient upper laundry room, all with 9’ ceilings. The fully finished builder-developed walkout basement includes two more bedrooms, a full bathroom, and a large rec room. The fully fenced backyard offers privacy and is ideal for kids and pets. Additional features: Air Conditioning (2021), Radon Mitigation System (2019), New Roof/Siding/Downspouts/Gutters (2025). Close to parks, walking paths, schools, shopping, and easy access to Stoney & Deerfoot Trail. Don’t miss this rare opportunity to own a beautifully appointed home in one of Calgary’s most family-friendly neighborhoods!
| COMMUNITY | Carrington |
| PROPERTY TYPE | Detached |
| BUILDING TYPE | House |
| STYLE | 2 Storey |
| YEAR BUILT | 2019 |
| SQUARE FOOTAGE | 2,554 |
| BEDROOMS | 6 |
| BATHROOMS | 4.00 |
| BASEMENT | Finished, Full, Walk-Out To Grade |
| AMENITIES | |
| APPLIANCES | Built-In Oven, Central Air Conditioner, Dishwasher, Dryer, Garage Control(s), Gas Cooktop, Microwave, Range Hood, Refrigerator, Washer, Window Coverings |
| COOLING | Central Air |
| FIREPLACE | Gas |
| FLOORING | Carpet, Ceramic Tile, Vinyl Plank |
| HEATING | Forced Air |
| LAUNDRY | Upper Level |
| LOT FEATURES | No Neighbours Behind, Views |
| PARKING | Double Garage Attached |
| RESTRICTIONS | None Known |
| ROOF | Asphalt Shingle |
| TITLE | Fee Simple |
| BROKER | Homecare Realty Ltd. |
| ROOMS | DIMENSIONS (m) | LEVEL |
|---|---|---|
| Bedroom | 12`3" x 10`6" | Lower |
| Bedroom | 12`5" x 11`11" | Lower |
| 4pc Bathroom | 9`0" x 4`11" | Lower |
| 2pc Bathroom | 4`11" x 4`11" | Main |
| Office | 9`0" x 7`0" | Main |
| Bedroom - Primary | 17`3" x 12`4" | Upper |
| 5pc Ensuite bath | 13`11" x 12`4" | Upper |
| Bedroom | 10`7" x 9`11" | Upper |
| Bedroom | 9`11" x 9`3" | Upper |
| Bedroom | 9`11" x 9`3" | Upper |
| 5pc Bathroom | 10`2" x 9`2" | Upper |

