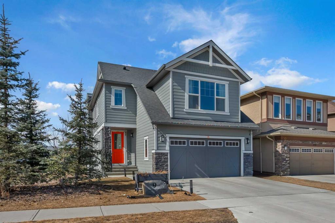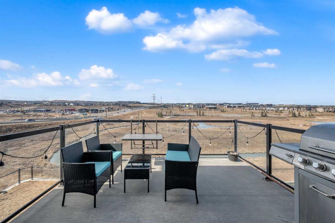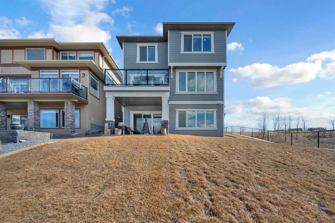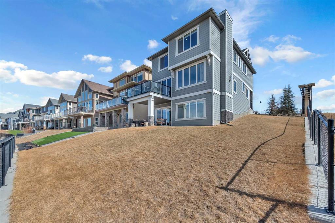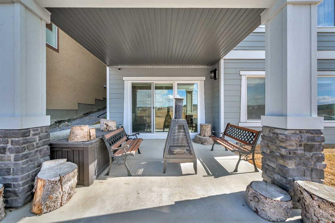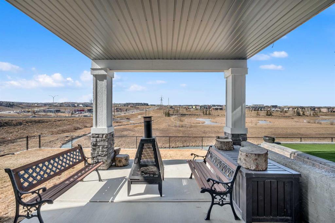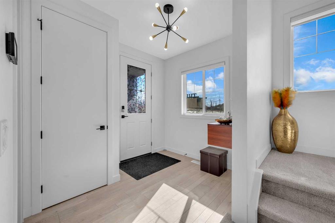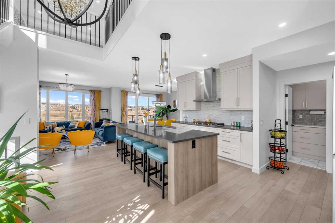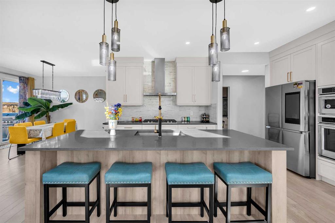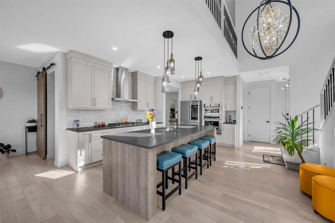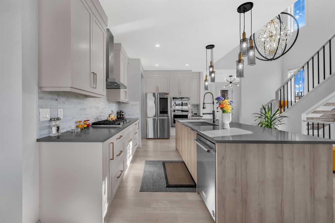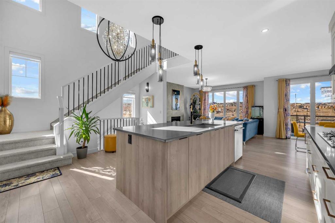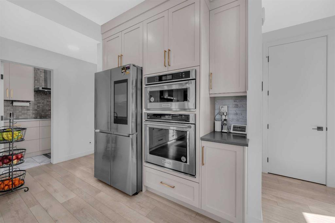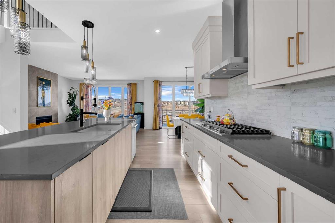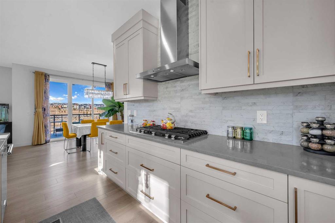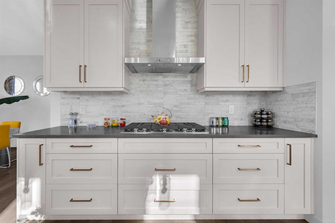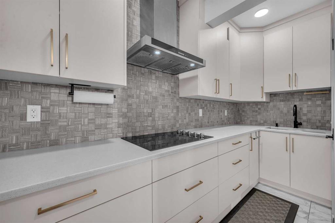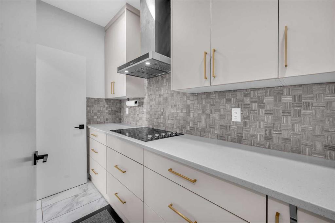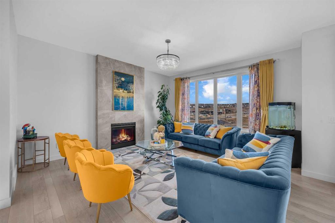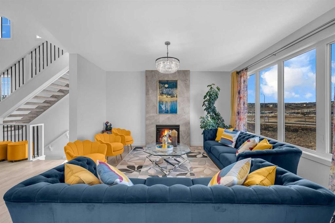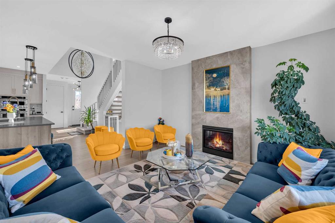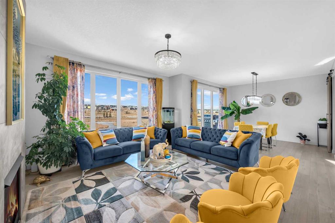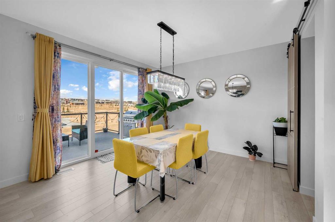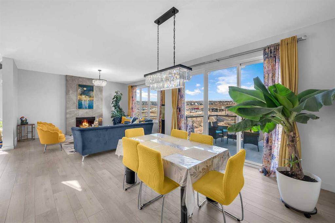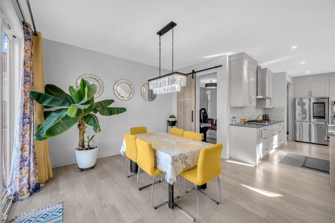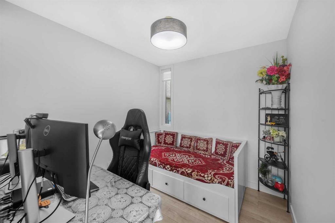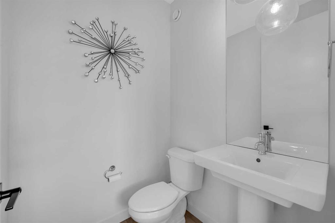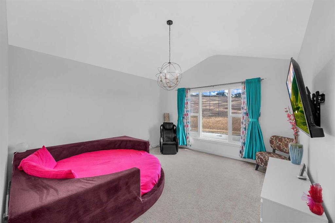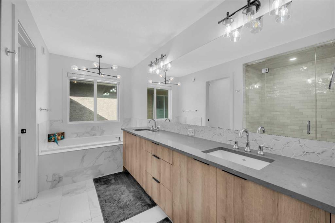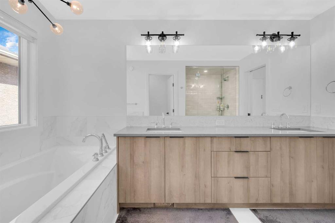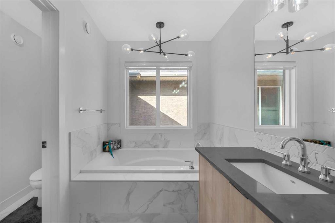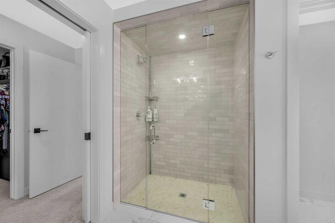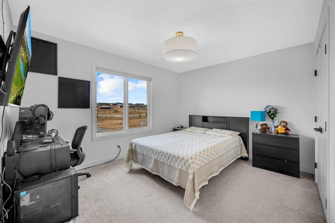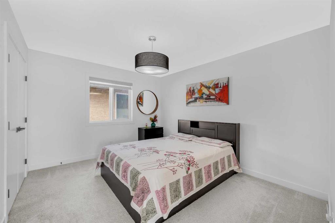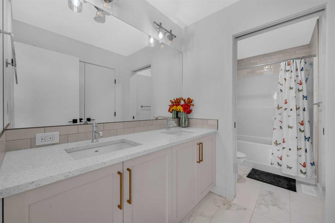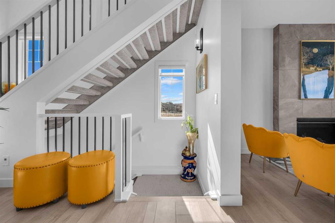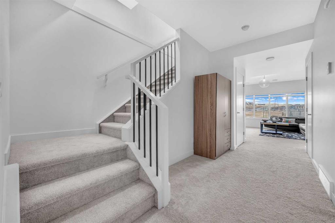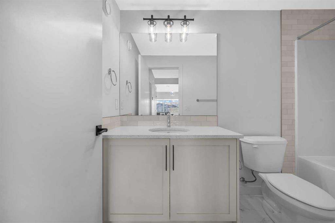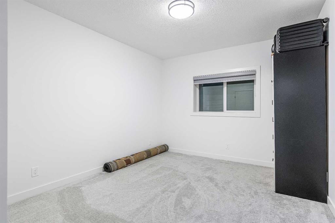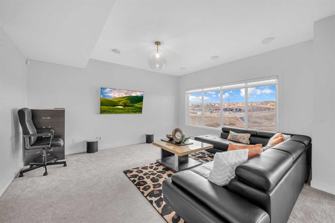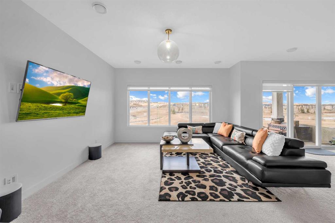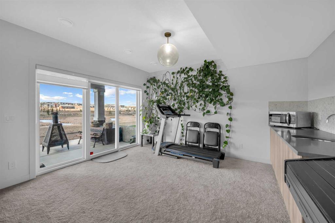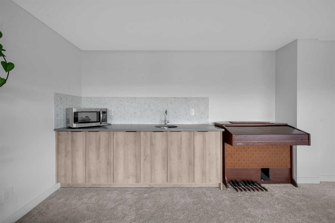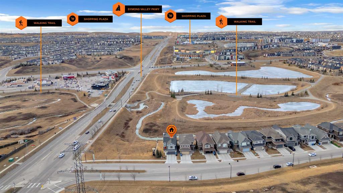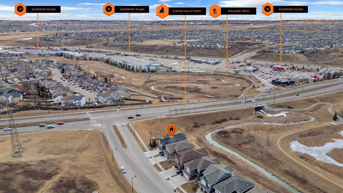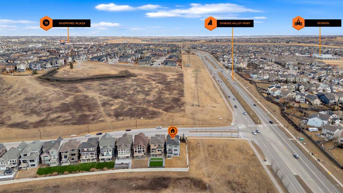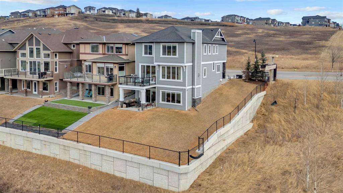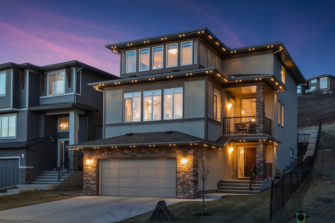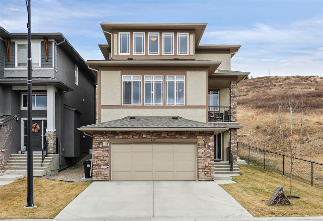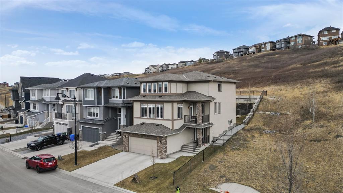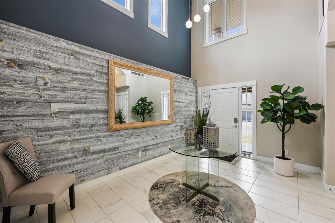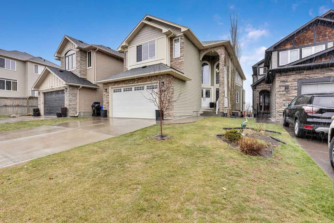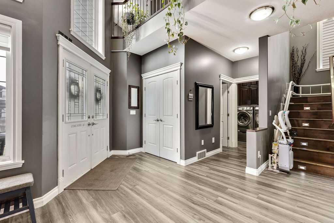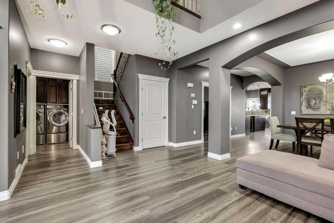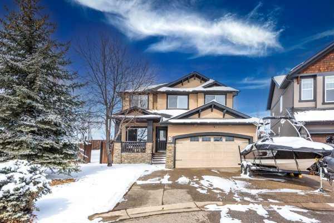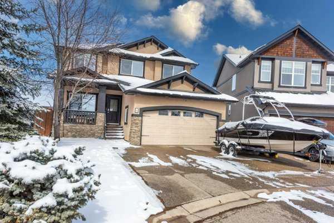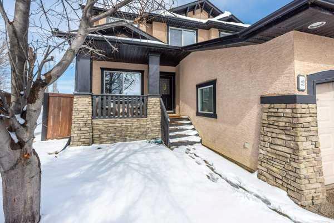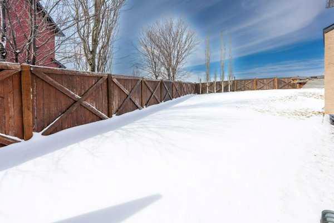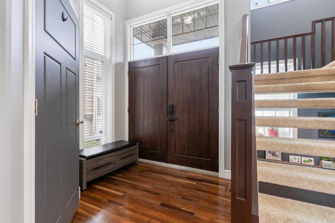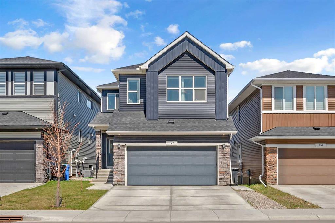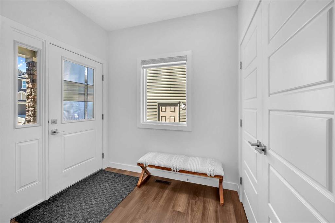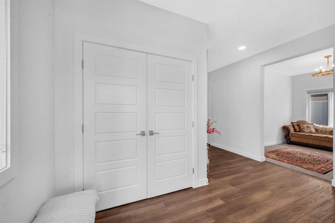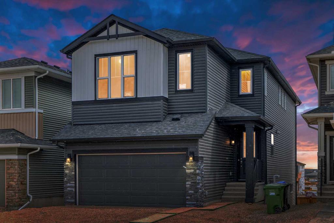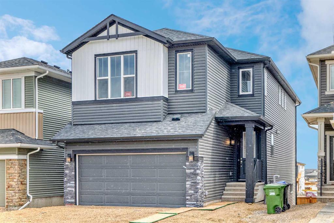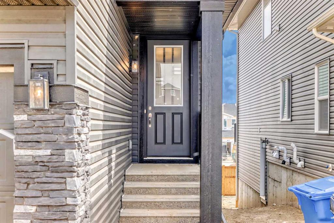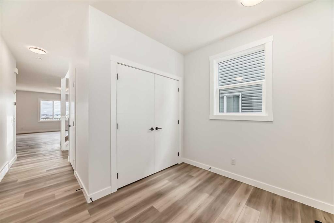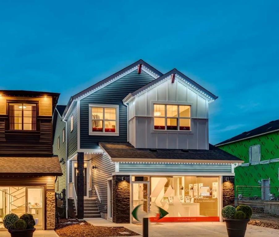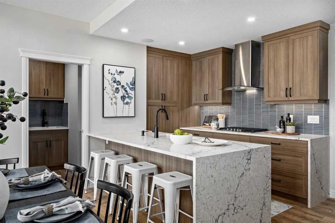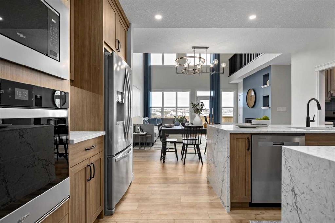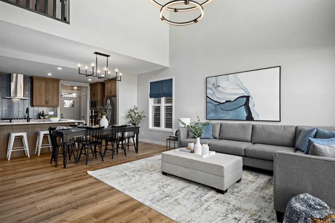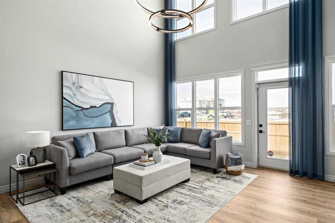9 Sage Meadows Green NW
Calgary T3P 0X4
MLS® Number: A2204879
$ 1,174,900
4
BEDROOMS
3 + 1
BATHROOMS
2,512
SQUARE FEET
2021
YEAR BUILT
Discover an extraordinary opportunity to own a home in the highly sought-after Ridge at Sage Meadows! This fully finished Calbridge estate home is a true gem, boasting a walkout basement and a rare pie-shaped west-facing backyard that provides stunning sunset views. 3513 SQFT TOTAL LIVING SPACE!! Set in an exceptionally private location, this home is perfectlypositioned, backing onto lush greenspace, facing additional greenspace, and with only one neighbor, ensuring peace and serenity for its future owners. From the moment you step inside, you'll be captivated by the open-concept layout that is both functional and elegant. The home is bathed in natural light, highlighting the exquisite details like the open riser stairs and the beautifully crafted railing that adds a touch of sophistication. The heart of this home is undoubtedly the gourmet kitchen, designed for both beauty and function. It features top-of-the-line built-in ovens, sleek quartz countertops, and custom cabinetry that extends to the ceiling, offering ample storage space. The kitchen is further enhanced by a stylish tile backsplash and a convenient spice kitchen, perfect for culinary enthusiasts who enjoy preparing elaborate meals. The kitchen seamlessly flows into the dining room and living room, creating an inviting space for entertaining and family gatherings. The living room is a cozy retreat, centered around a gas fireplace with a tasteful tile surround. Large windows frame picturesque views of the environmental reserve, bringing the beauty of nature indoors and creating a serene ambiance that will make every day feel like a getaway. For those who work from home or need a dedicated space for hobbies or children’s play, the main floor features a versatile den with charming barn doors. Upstairs, the luxury continues with a spacious bonus room featuring a boxed-up ceiling, perfect for movie nights or relaxation. Two well-sized bedrooms offer comfort and privacy, and a stylish 5-piece bathroom serves these rooms. The laundry room, currently utilized as a prayer room, can be easily converted back to its original purpose, and an additional laundry hookup is available in the basement, adding convenience and flexibility. The upper floor is also home to the expansive primary suite, a true sanctuary with soaring vaulted ceilings that create an airy, open feel. Wake up to stunning views every morning and unwind in the spa-inspired ensuite, complete with a luxurious soaking tub, a separate glass-enclosed shower, and dual sinks. The walk-in closet offers generous storage space, ensuring that your personal retreat remains clutter-free and serene. The fully finished walkout basement is an entertainer's dream. It includes a fourth bedroom, ideal for guests or older children, and a well-appointed 4-piece bathroom. The massive recreation room offers endless possibilities, from a home theater to a game room, and it is complemented by a wet bar.
| COMMUNITY | Sage Hill |
| PROPERTY TYPE | Detached |
| BUILDING TYPE | House |
| STYLE | 2 Storey |
| YEAR BUILT | 2021 |
| SQUARE FOOTAGE | 2,512 |
| BEDROOMS | 4 |
| BATHROOMS | 4.00 |
| BASEMENT | Finished, Full, Walk-Out To Grade |
| AMENITIES | |
| APPLIANCES | Dishwasher, Garage Control(s), Gas Cooktop, Range Hood, Refrigerator, Washer/Dryer |
| COOLING | None |
| FIREPLACE | Gas |
| FLOORING | Carpet, Ceramic Tile, Vinyl |
| HEATING | Forced Air |
| LAUNDRY | In Basement, Multiple Locations, Upper Level |
| LOT FEATURES | Back Yard, Backs on to Park/Green Space, Landscaped, Rectangular Lot |
| PARKING | Double Garage Attached |
| RESTRICTIONS | None Known |
| ROOF | Asphalt Shingle |
| TITLE | Fee Simple |
| BROKER | Real Broker |
| ROOMS | DIMENSIONS (m) | LEVEL |
|---|---|---|
| Bedroom | 11`1" x 15`5" | Basement |
| 4pc Bathroom | 4`11" x 9`11" | Basement |
| Living Room | 13`11" x 15`9" | Main |
| Dining Room | 13`0" x 13`1" | Main |
| Kitchen | 16`1" x 16`5" | Main |
| Office | 8`6" x 9`1" | Main |
| 2pc Bathroom | Main | |
| Bonus Room | 13`10" x 17`5" | Upper |
| Bedroom | 12`9" x 13`0" | Upper |
| Bedroom | 12`8" x 10`11" | Upper |
| 5pc Bathroom | Upper | |
| Bedroom - Primary | 13`10" x 23`5" | Upper |
| 5pc Ensuite bath | Upper | |
| Game Room | 16`4" x 25`9" | Upper |

