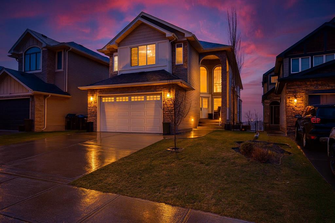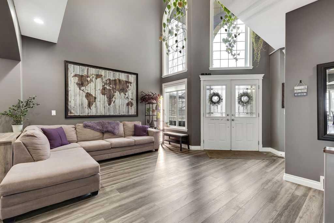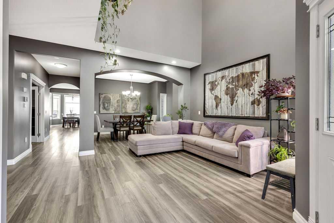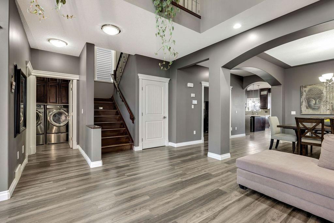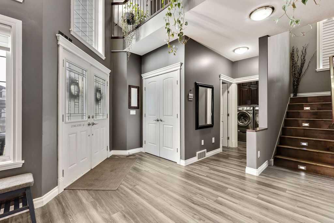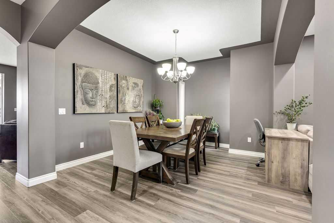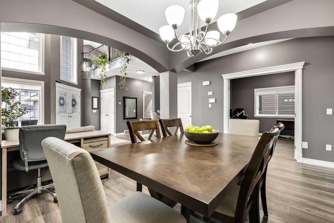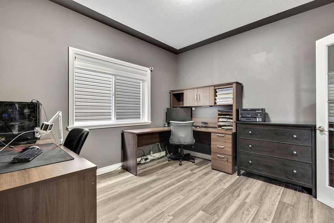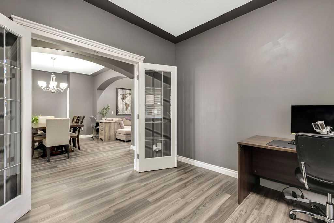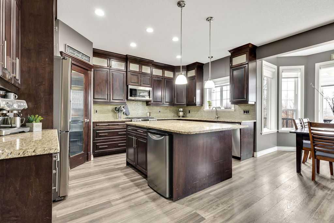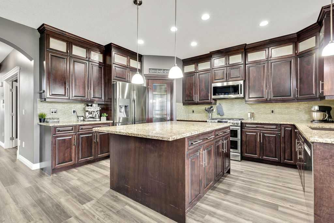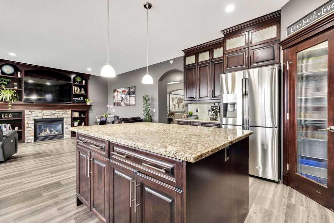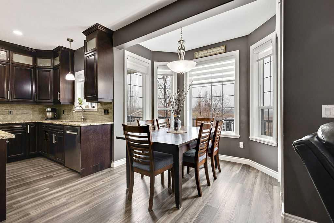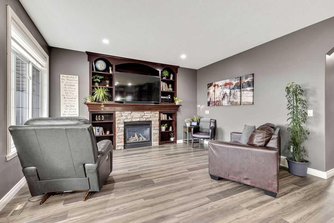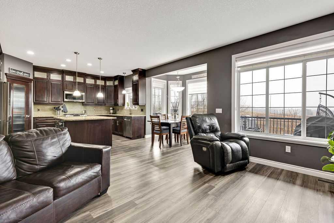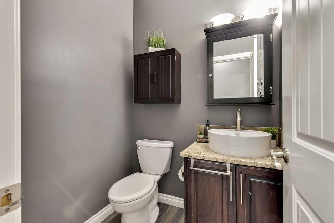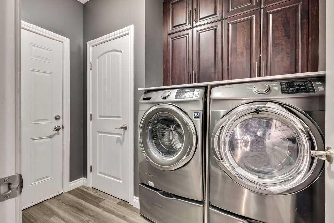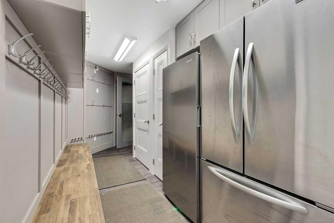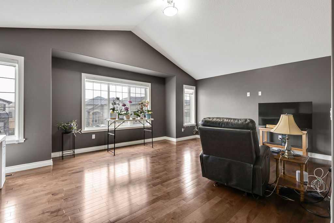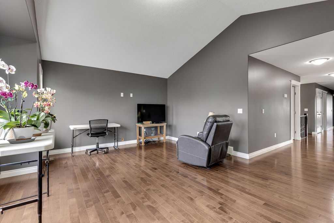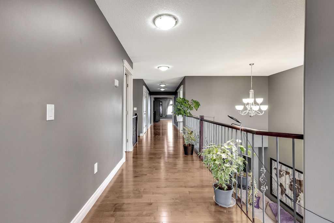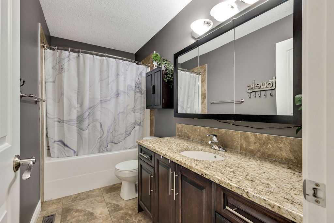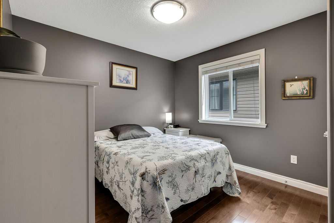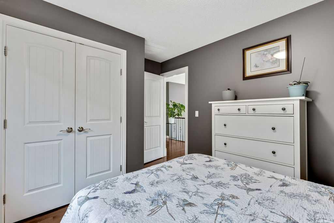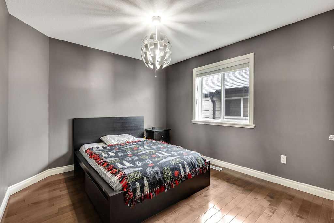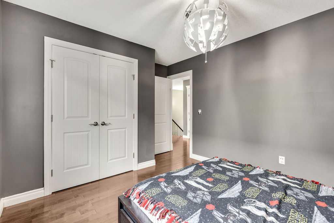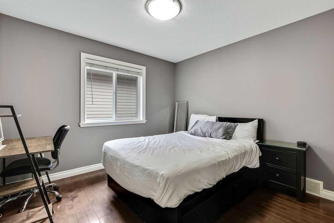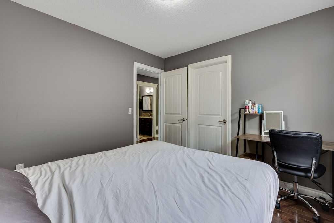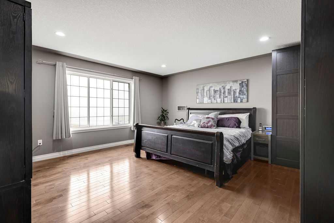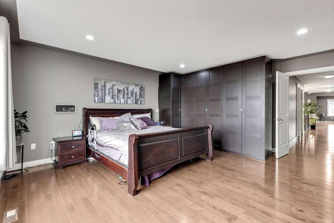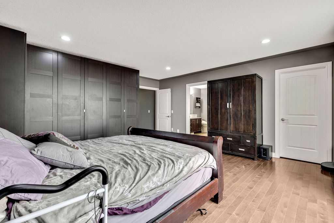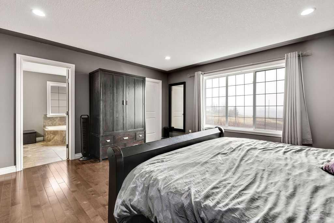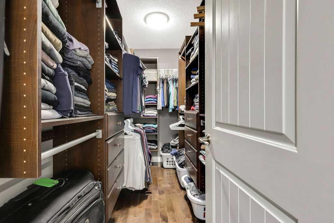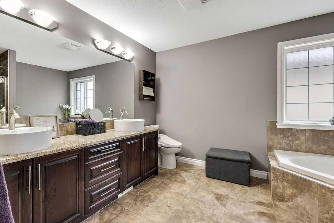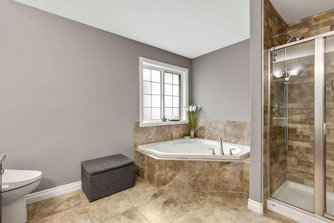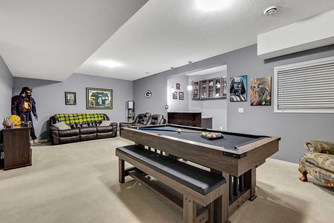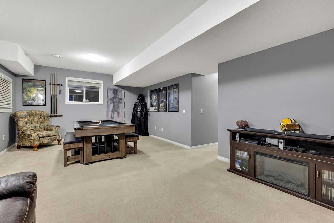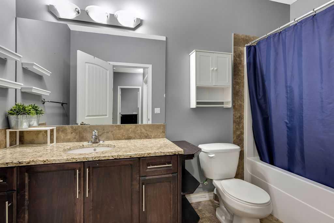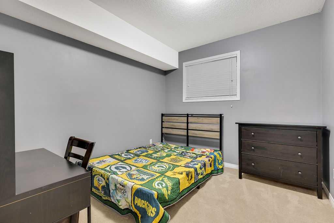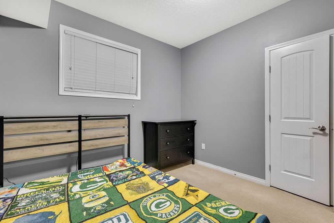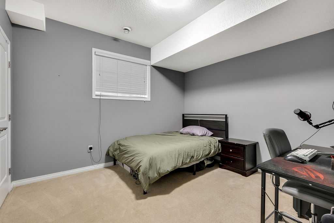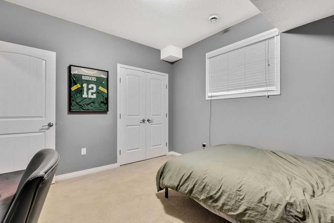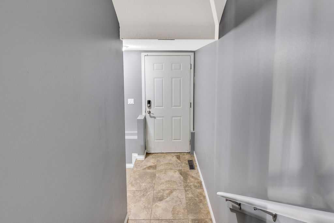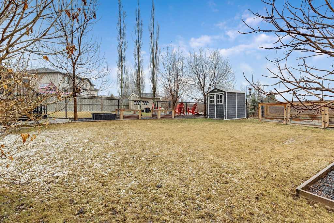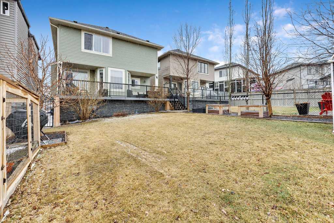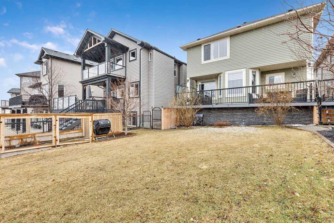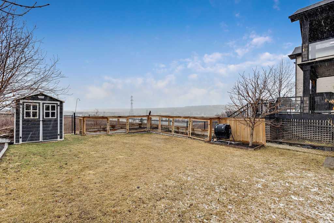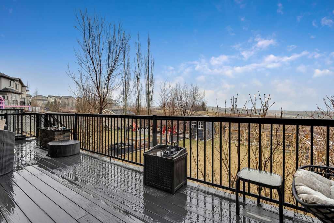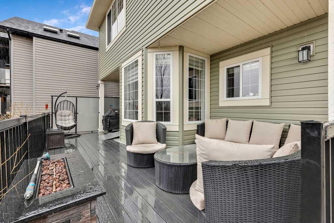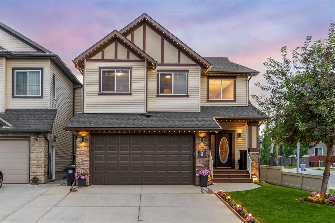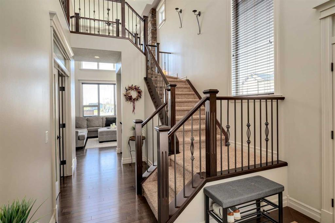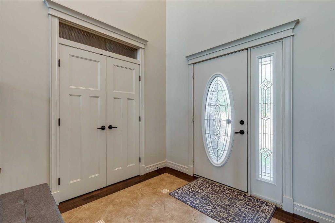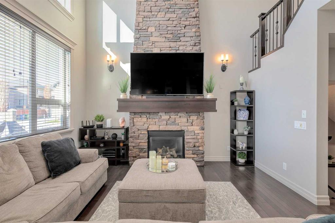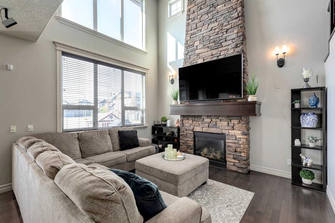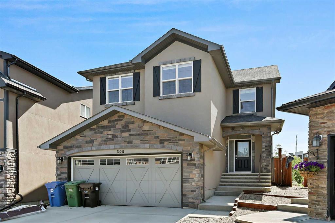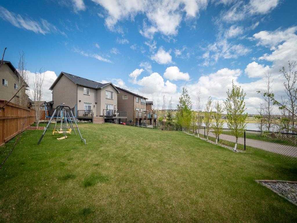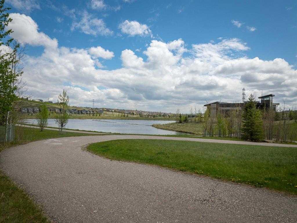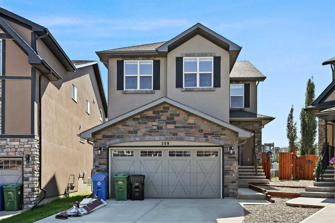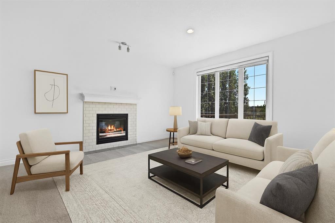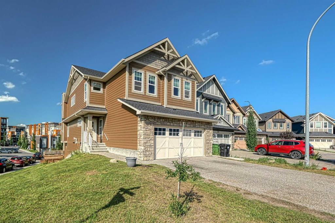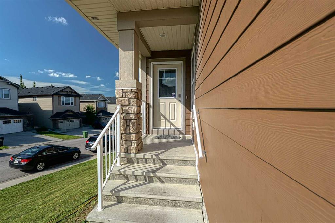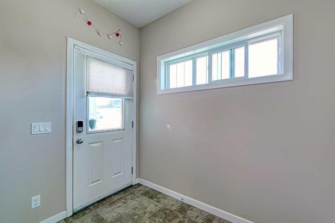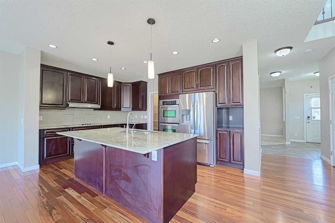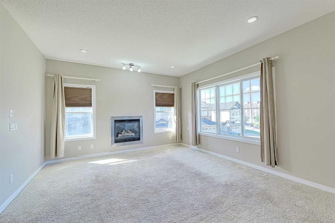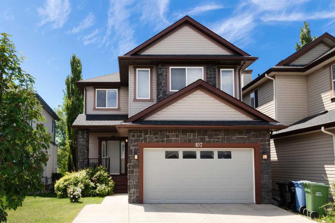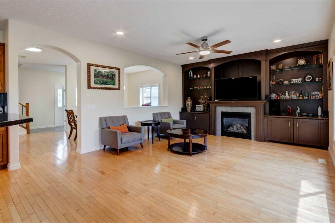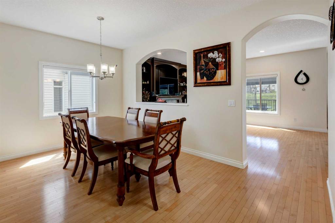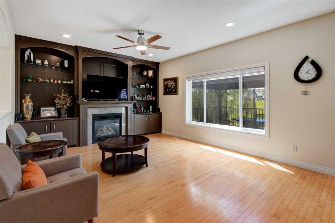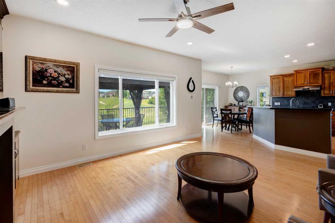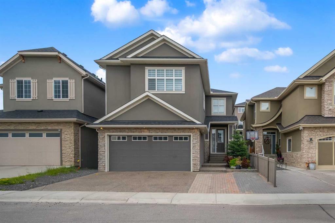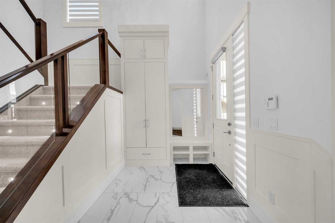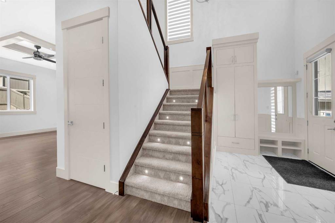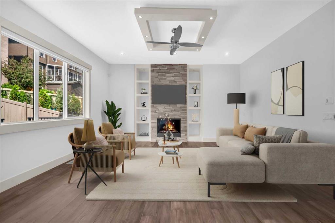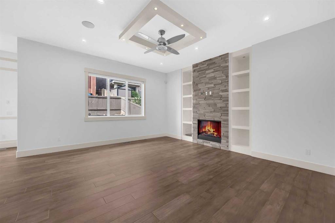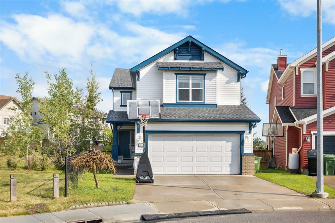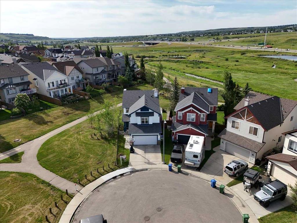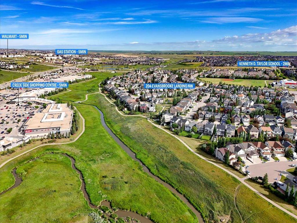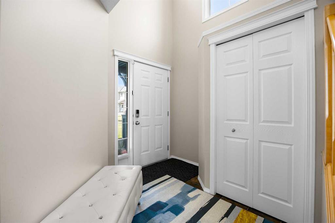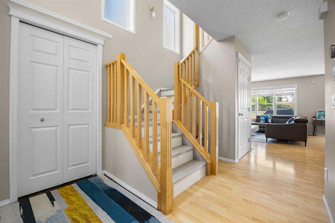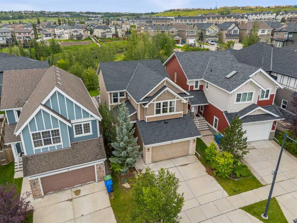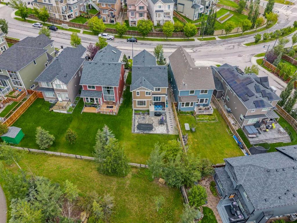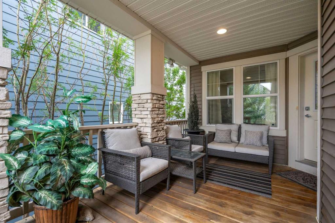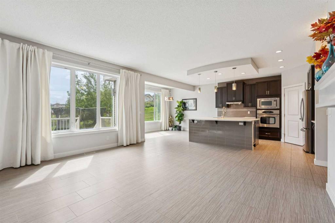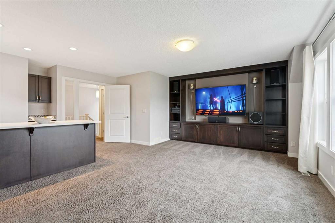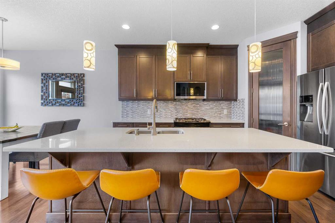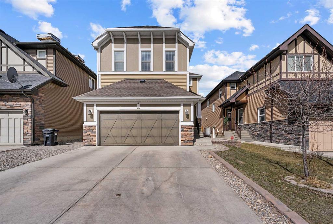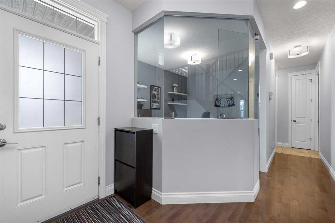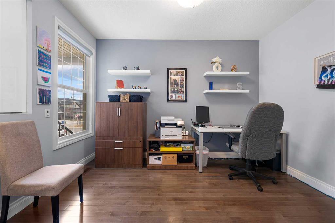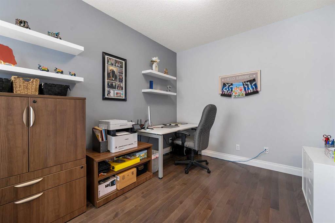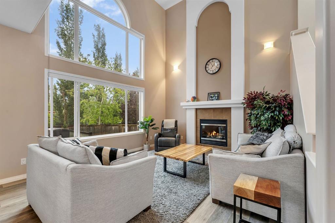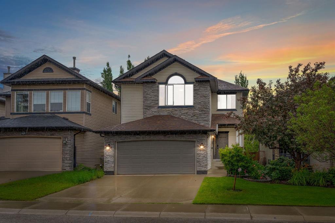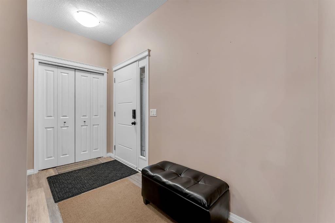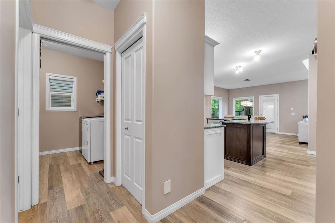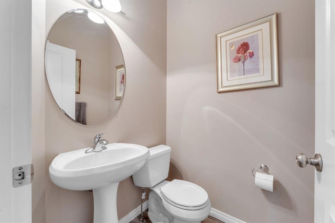62 Kinlea Court NW
Calgary T3R0C2
MLS® Number: A2251011
$ 995,900
6
BEDROOMS
3 + 1
BATHROOMS
2,947
SQUARE FEET
2010
YEAR BUILT
Rare Find in Kincora! This 6-bedroom, 3.5-bath home delivers exceptional space and value in one of Calgary’s most family-friendly communities. With more than 4,000sqft of developed living space, this property offers room to grow without compromising on style or comfort. Inside, you’ll find a bright open layout with soaring ceilings and a chef-inspired kitchen featuring high-end appliances, oversized island, and built-in wine fridge. Step out to the full-width composite deck and enjoy peaceful ravine views. A dedicated main floor office makes working from home a breeze. Upstairs, gleaming hardwood floors extend through the bonus room and four spacious bedrooms, including a primary suite with walk-in closet and spa-like ensuite. The fully developed basement adds two more bedrooms, a bar, recreation space, and side entrance, and even has a second set of washer/dryer hook-ups - perfect for multi-generational living or future suite potential (city approval required). Major upgrades include two new furnaces, newer hot water tank, new shingles and siding, gas garage heater, and fiber internet. Nestled on a quiet cul-de-sac with a huge backyard, this home truly checks all the boxes. This house has been waiting for your family to call it home!
| COMMUNITY | Kincora |
| PROPERTY TYPE | Detached |
| BUILDING TYPE | House |
| STYLE | 2 Storey |
| YEAR BUILT | 2010 |
| SQUARE FOOTAGE | 2,947 |
| BEDROOMS | 6 |
| BATHROOMS | 4.00 |
| BASEMENT | Separate/Exterior Entry, Finished, Full |
| AMENITIES | |
| APPLIANCES | Bar Fridge, Central Air Conditioner, Dishwasher, Dryer, Garage Control(s), Gas Range, Microwave Hood Fan, Refrigerator, Washer, Window Coverings |
| COOLING | Central Air |
| FIREPLACE | Gas |
| FLOORING | Carpet, Ceramic Tile, Hardwood, Vinyl Plank |
| HEATING | Forced Air |
| LAUNDRY | Lower Level, Main Level, Multiple Locations |
| LOT FEATURES | Back Yard, Backs on to Park/Green Space, Cul-De-Sac, Dog Run Fenced In, Garden, No Neighbours Behind |
| PARKING | Double Garage Attached, Parking Pad |
| RESTRICTIONS | Easement Registered On Title, Restrictive Covenant, Utility Right Of Way |
| ROOF | Asphalt Shingle |
| TITLE | Fee Simple |
| BROKER | CIR Realty |
| ROOMS | DIMENSIONS (m) | LEVEL |
|---|---|---|
| Bedroom | 10`8" x 11`6" | Basement |
| Bedroom | 9`9" x 10`9" | Basement |
| Game Room | 14`5" x 25`9" | Basement |
| Laundry | 5`6" x 6`7" | Basement |
| 4pc Bathroom | Basement | |
| Entrance | 6`0" x 7`3" | Main |
| Kitchen | 11`3" x 14`10" | Main |
| Breakfast Nook | 8`11" x 9`0" | Main |
| Dining Room | 11`3" x 11`6" | Main |
| Living Room | 11`6" x 12`3" | Main |
| Family Room | 11`6" x 14`11" | Main |
| Office | 11`1" x 11`9" | Main |
| Laundry | 4`0" x 8`7" | Main |
| 2pc Bathroom | 0`0" x 0`0" | Main |
| 5pc Ensuite bath | Second | |
| 4pc Bathroom | Second | |
| Bonus Room | 12`10" x 19`11" | Second |
| Bedroom | 9`7" x 10`1" | Second |
| Bedroom | 10`1" x 10`7" | Second |
| Bedroom | 10`3" x 10`11" | Second |
| Bedroom - Primary | 16`0" x 16`5" | Second |

