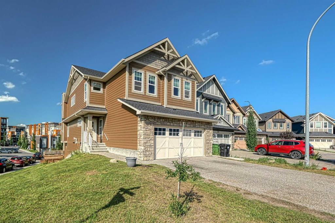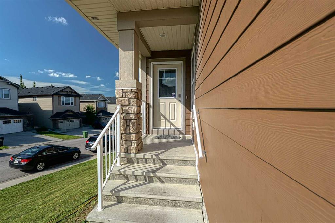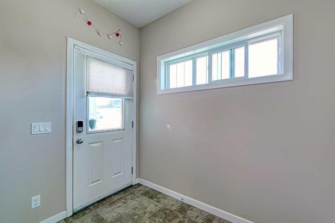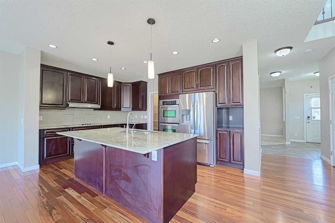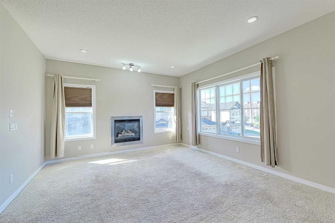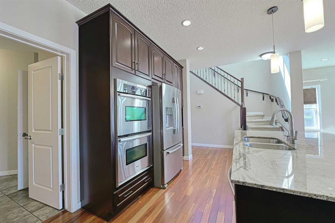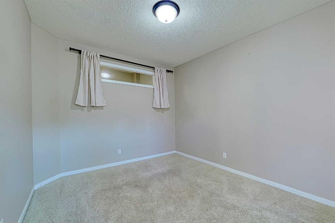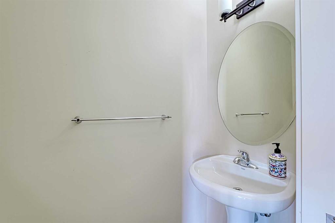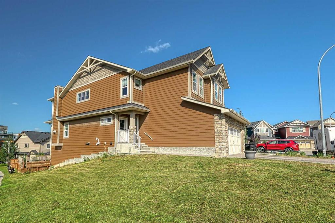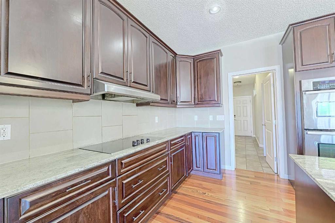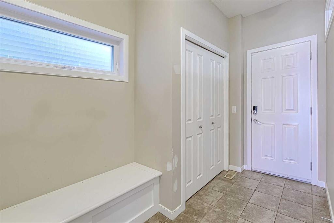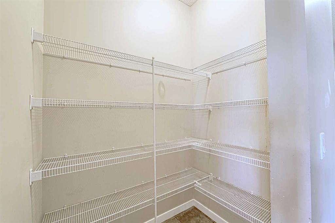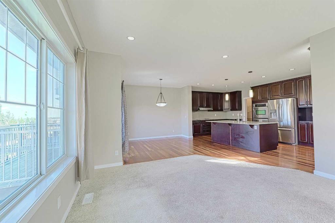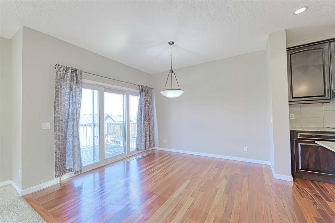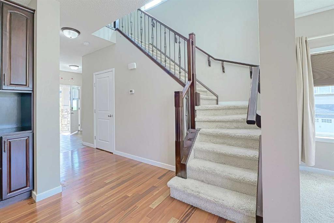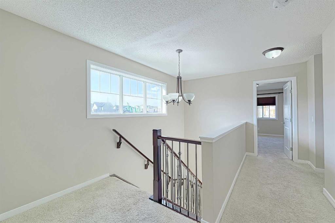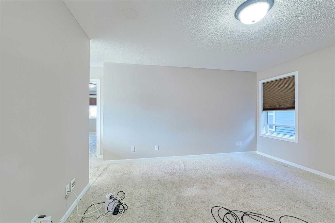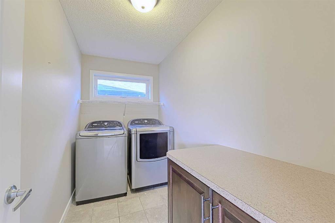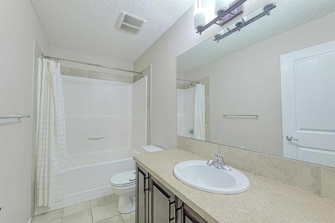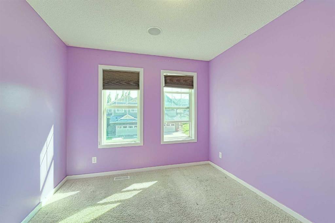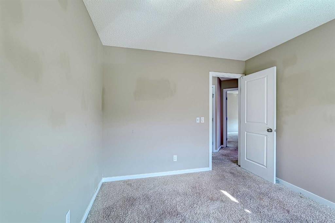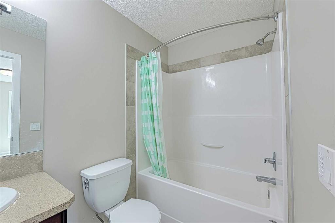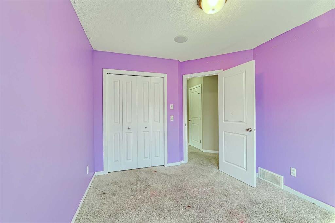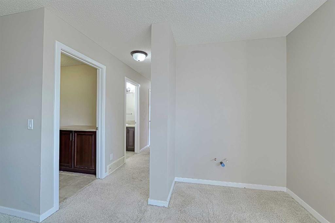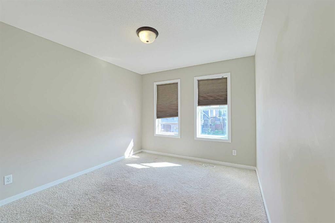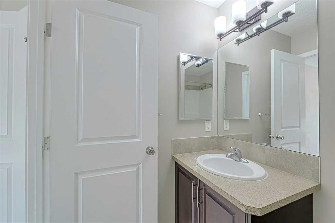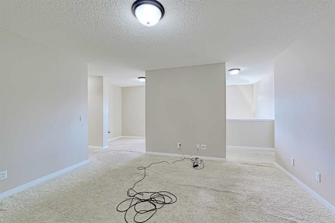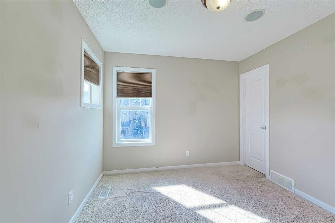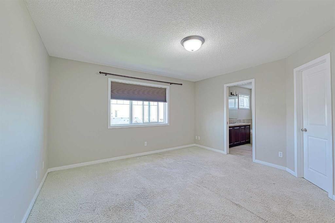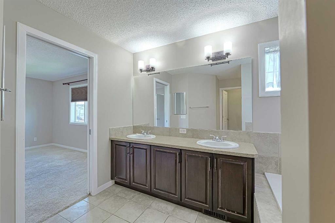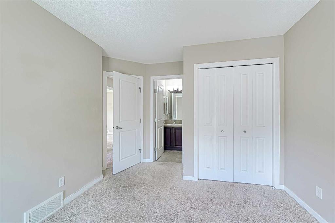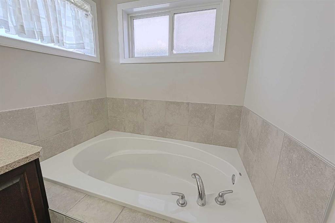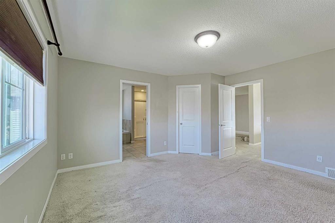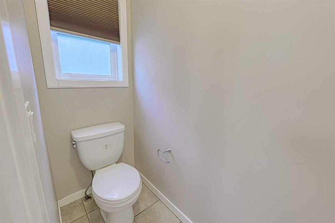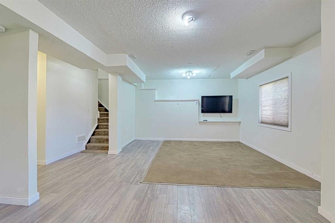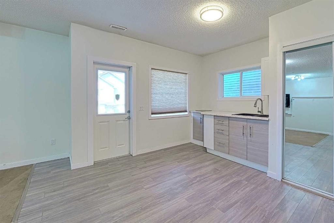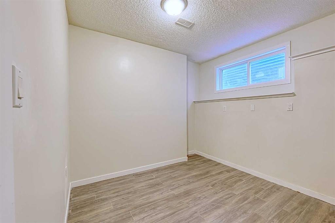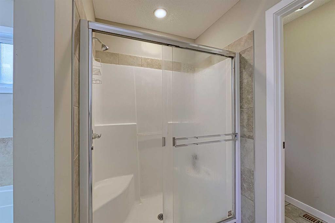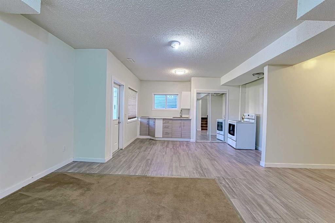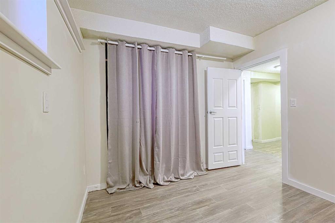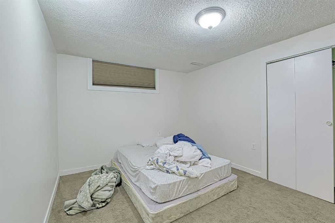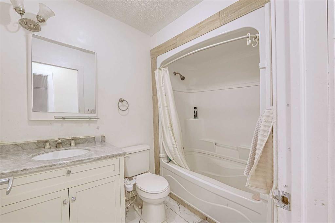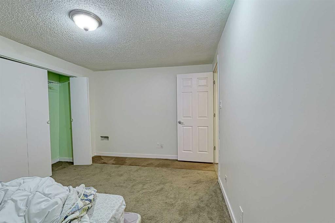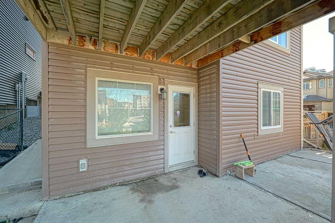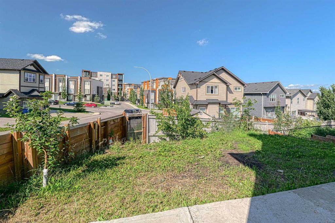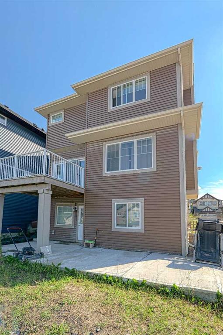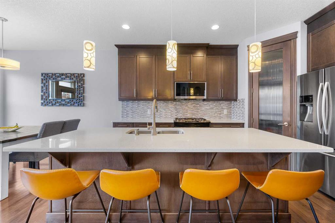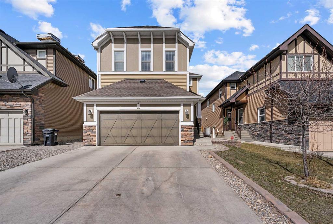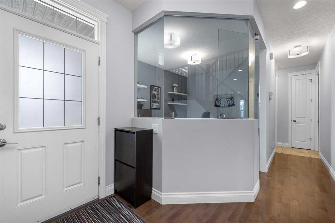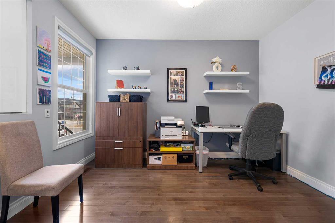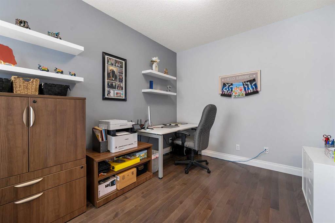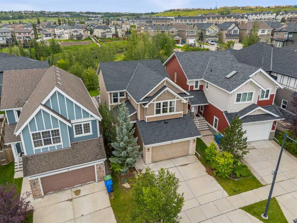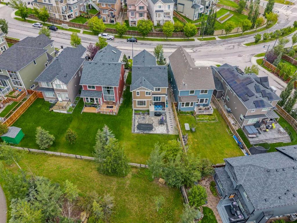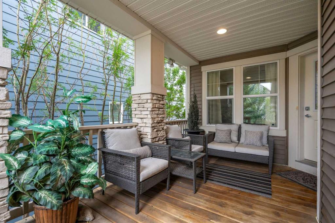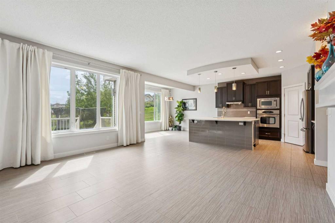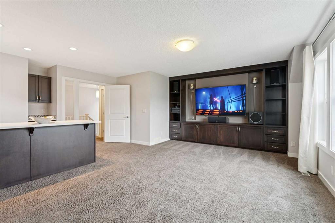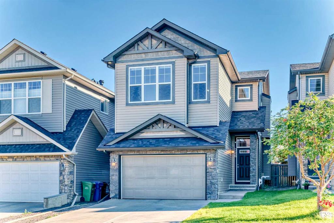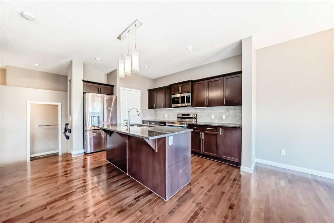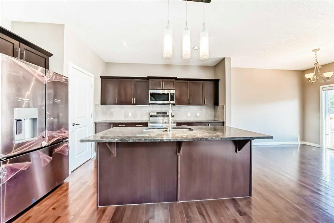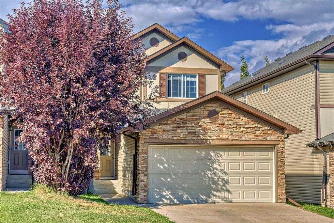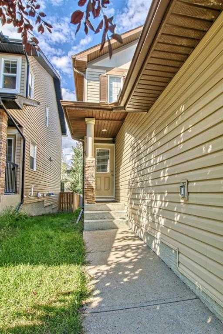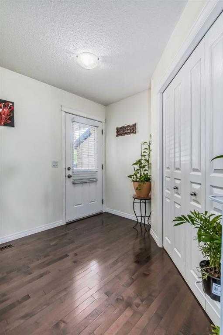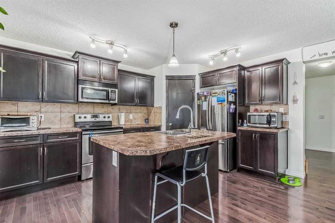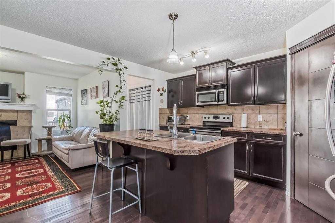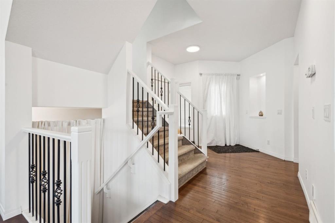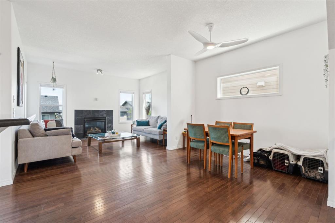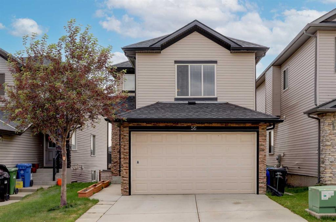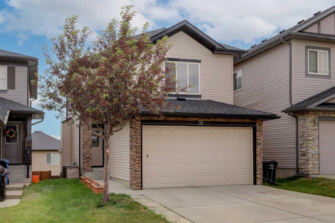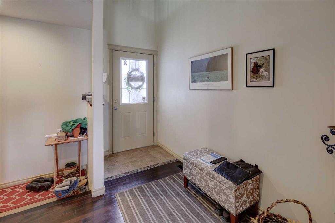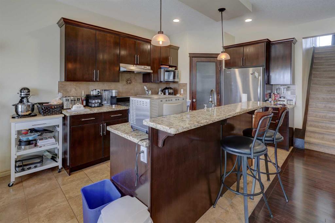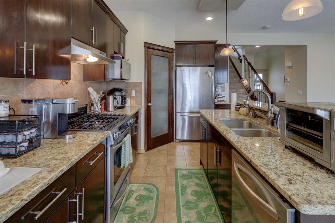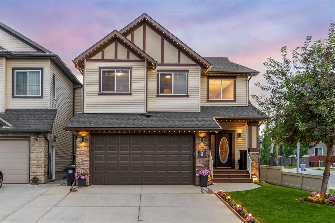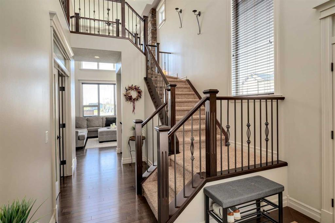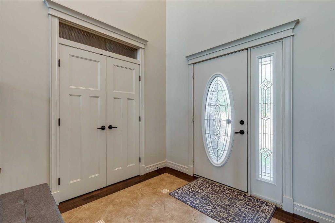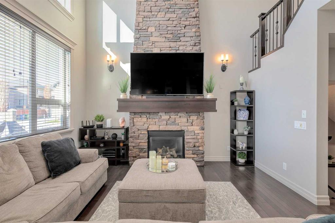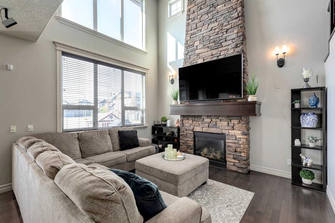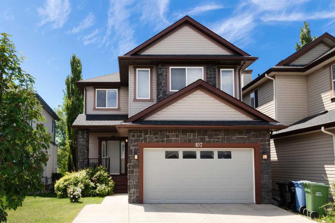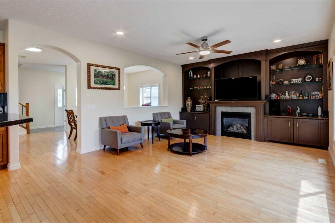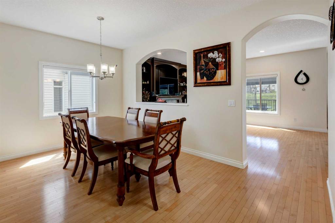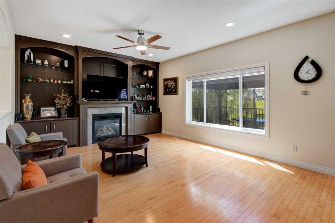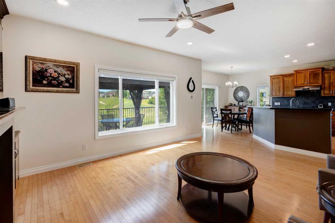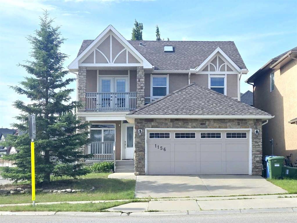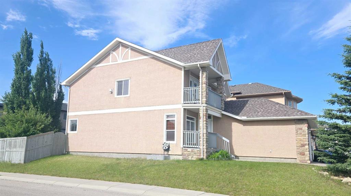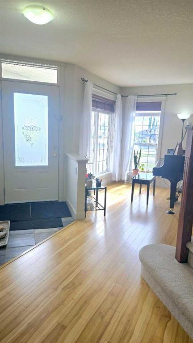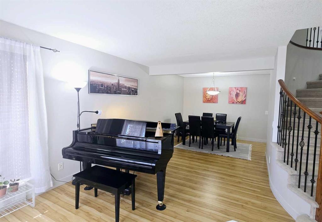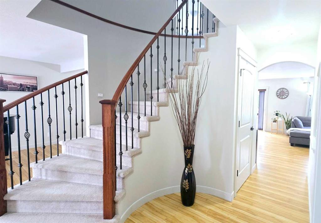4 Kincora Mews NW
Calgary T3R 0N3
MLS® Number: A2244736
$ 799,786
6
BEDROOMS
3 + 1
BATHROOMS
2,579
SQUARE FEET
2012
YEAR BUILT
*Huge Price Reduction for quick Sale* LOCATION, LOCATION, LOCATION. STOP and LOOK at this beautifully 2-storey home Beautiful Corner Lot Home in Desirable Kincora. This stunning 2579 sqft home sits on a premium corner lot with a front attached garage in one of Kincora’s most sought-after communities. It features hardwood flooring, a flex room, high ceilings, iron spindle railings, and window coverings throughout. The gourmet kitchen is equipped with stainless steel appliances and granite countertops. With 6 bedrooms and 4.5 bathrooms, there’s space for the whole family. The fully finished walkout basement includes an illegal suite, perfect for rental income or extended family. Enjoy a fully fenced backyard and easy access to schools, parks, shopping, and transit. Call your realtor today before it’s gone.
| COMMUNITY | Kincora |
| PROPERTY TYPE | Detached |
| BUILDING TYPE | House |
| STYLE | 2 Storey |
| YEAR BUILT | 2012 |
| SQUARE FOOTAGE | 2,579 |
| BEDROOMS | 6 |
| BATHROOMS | 4.00 |
| BASEMENT | Finished, Full |
| AMENITIES | |
| APPLIANCES | Built-In Oven, Dishwasher, Dryer, Electric Stove, Range Hood, Refrigerator, Washer |
| COOLING | None |
| FIREPLACE | Electric |
| FLOORING | Carpet, Ceramic Tile, Hardwood |
| HEATING | Forced Air |
| LAUNDRY | Upper Level |
| LOT FEATURES | Back Yard, Corner Lot, Landscaped |
| PARKING | Double Garage Attached |
| RESTRICTIONS | None Known |
| ROOF | Asphalt Shingle |
| TITLE | Fee Simple |
| BROKER | URBAN-REALTY.ca |
| ROOMS | DIMENSIONS (m) | LEVEL |
|---|---|---|
| Furnace/Utility Room | 11`2" x 11`2" | Basement |
| 4pc Bathroom | 5`8" x 8`1" | Basement |
| Game Room | 13`10" x 14`8" | Basement |
| Kitchen | 10`5" x 14`6" | Basement |
| Bedroom | 9`8" x 11`9" | Basement |
| Bedroom | 13`10" x 10`1" | Basement |
| 2pc Bathroom | Main | |
| Foyer | 15`5" x 9`11" | Main |
| Den | 12`11" x 10`9" | Main |
| Kitchen | 15`9" x 10`11" | Main |
| Dining Room | 10`11" x 11`7" | Main |
| Living Room | 14`1" x 14`1" | Main |
| Bedroom | 9`8" x 11`8" | Upper |
| Bedroom | 10`6" x 10`0" | Upper |
| Bedroom - Primary | 14`0" x 14`3" | Upper |
| 5pc Ensuite bath | 10`8" x 14`3" | Upper |
| Walk-In Closet | 6`7" x 7`8" | Upper |
| Family Room | 14`5" x 14`0" | Upper |
| Laundry | 10`3" x 5`2" | Upper |
| Bedroom | 10`11" x 13`8" | Upper |
| 4pc Bathroom | 10`3" x 5`0" | Upper |

