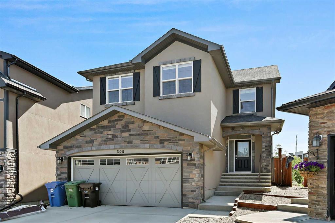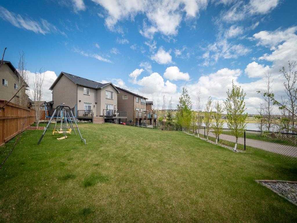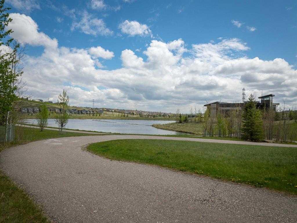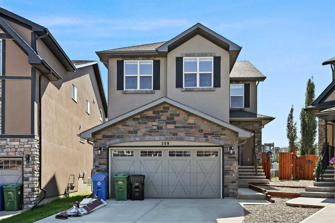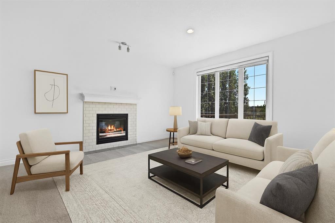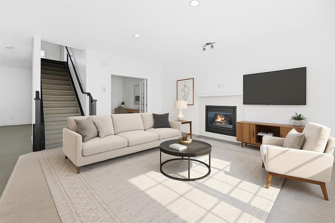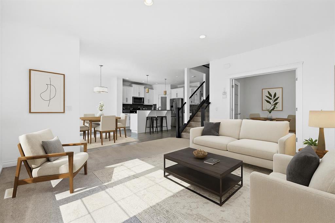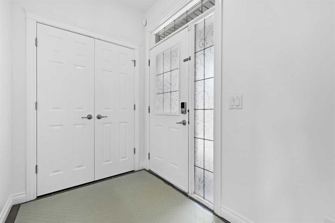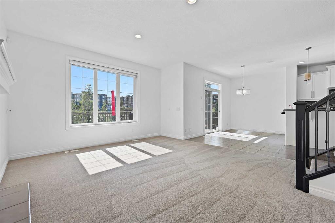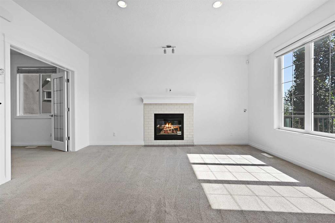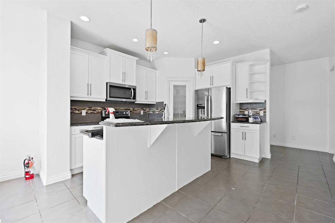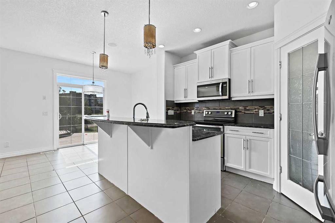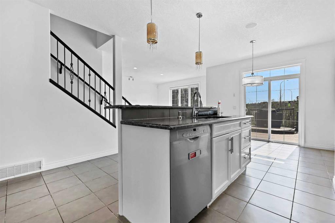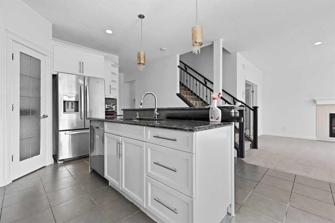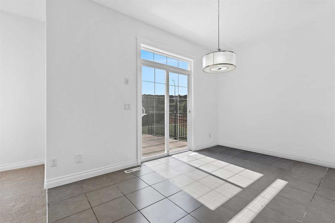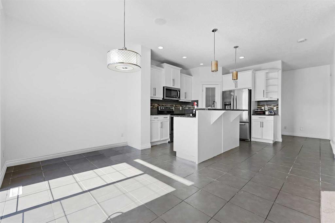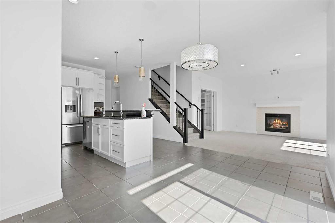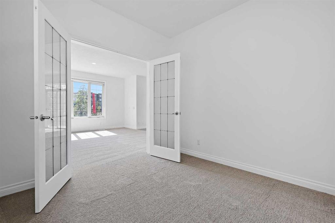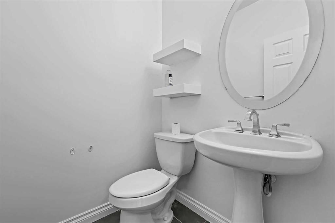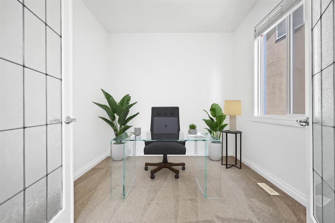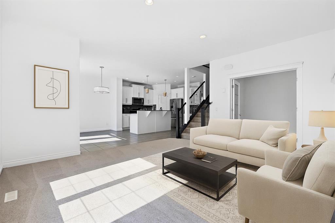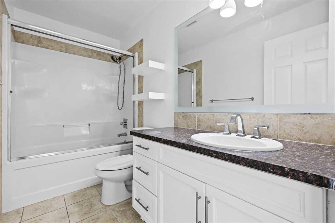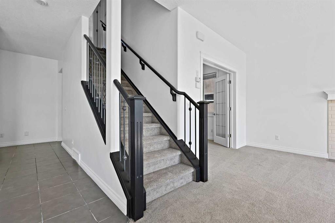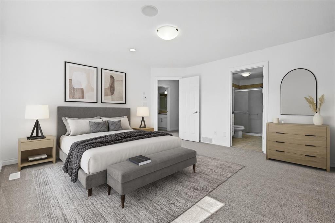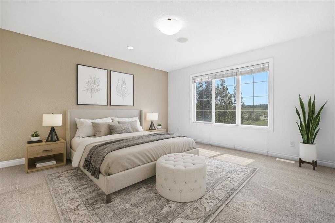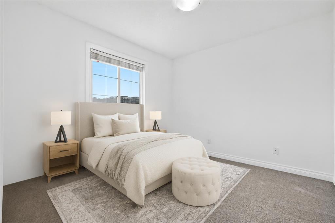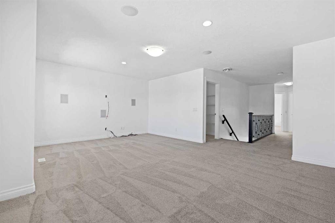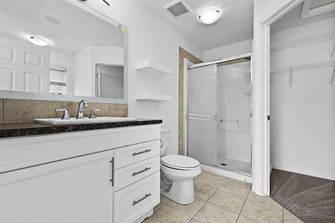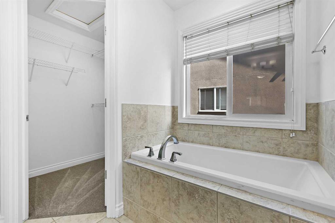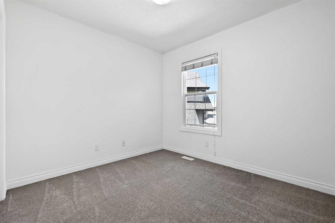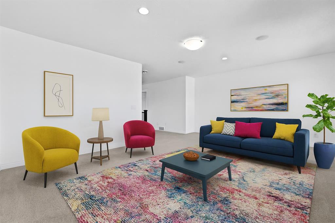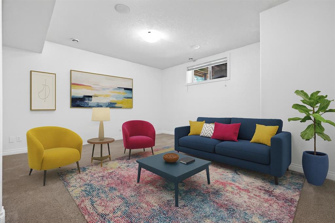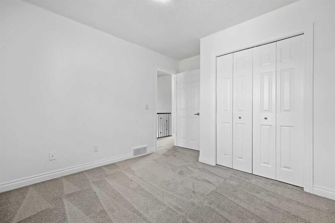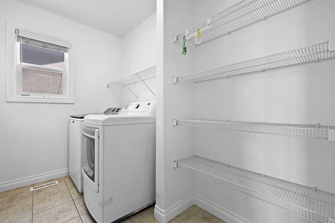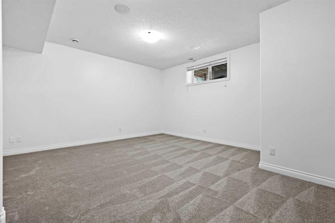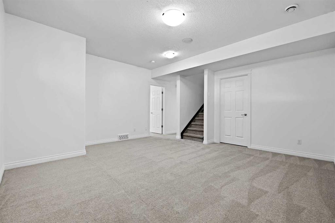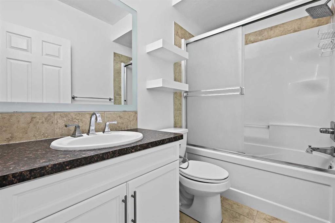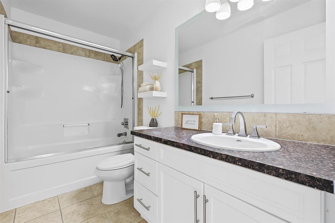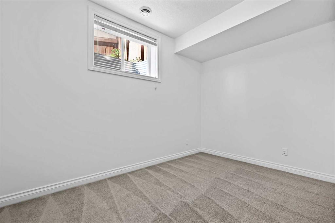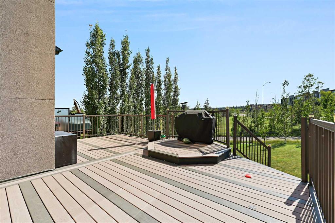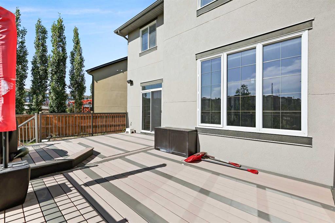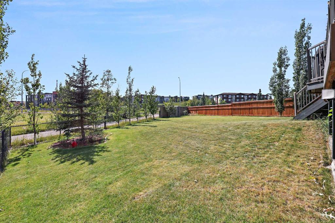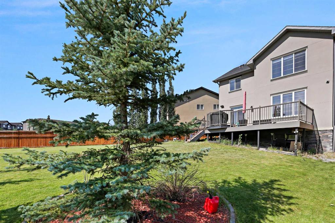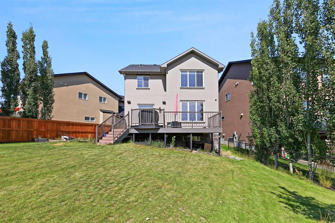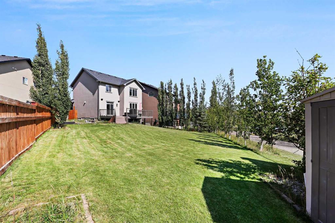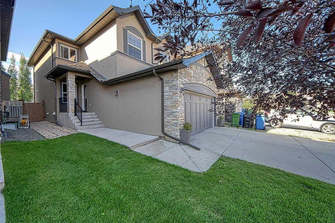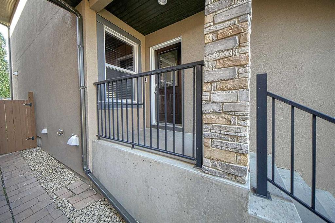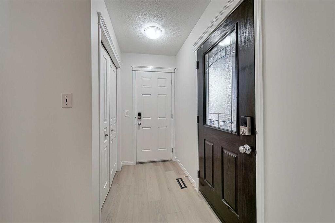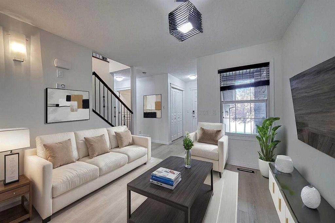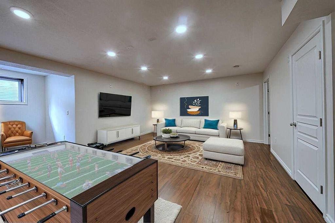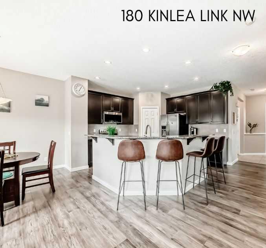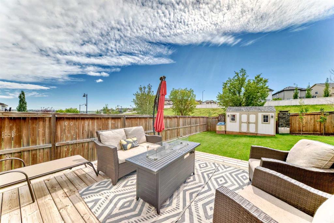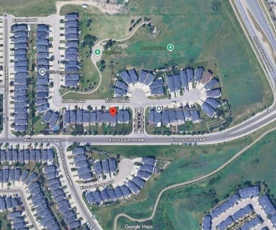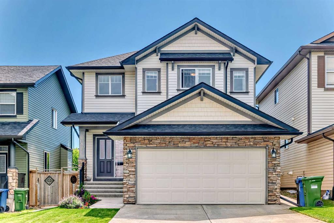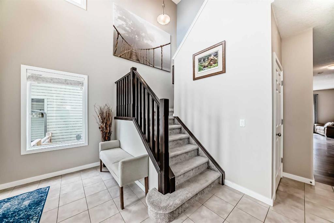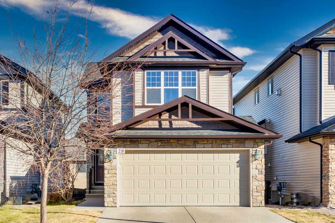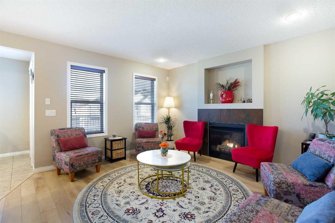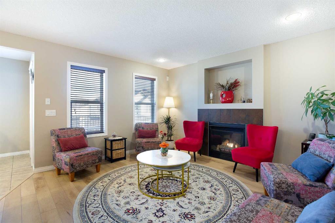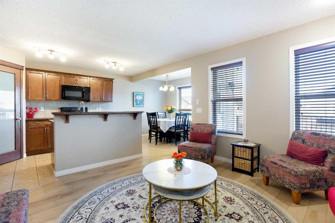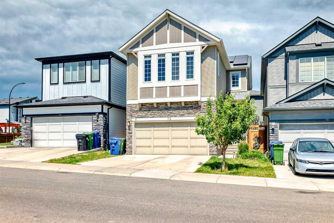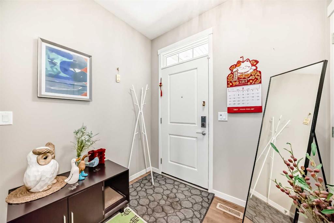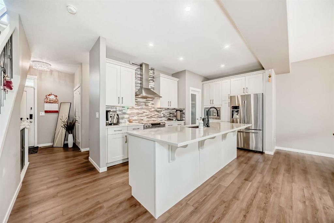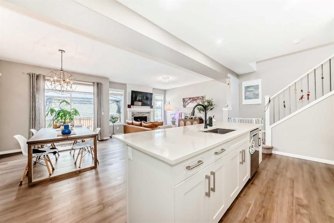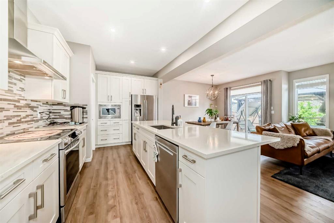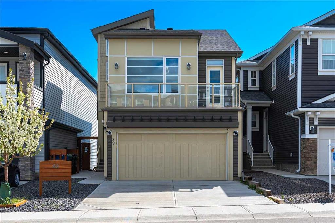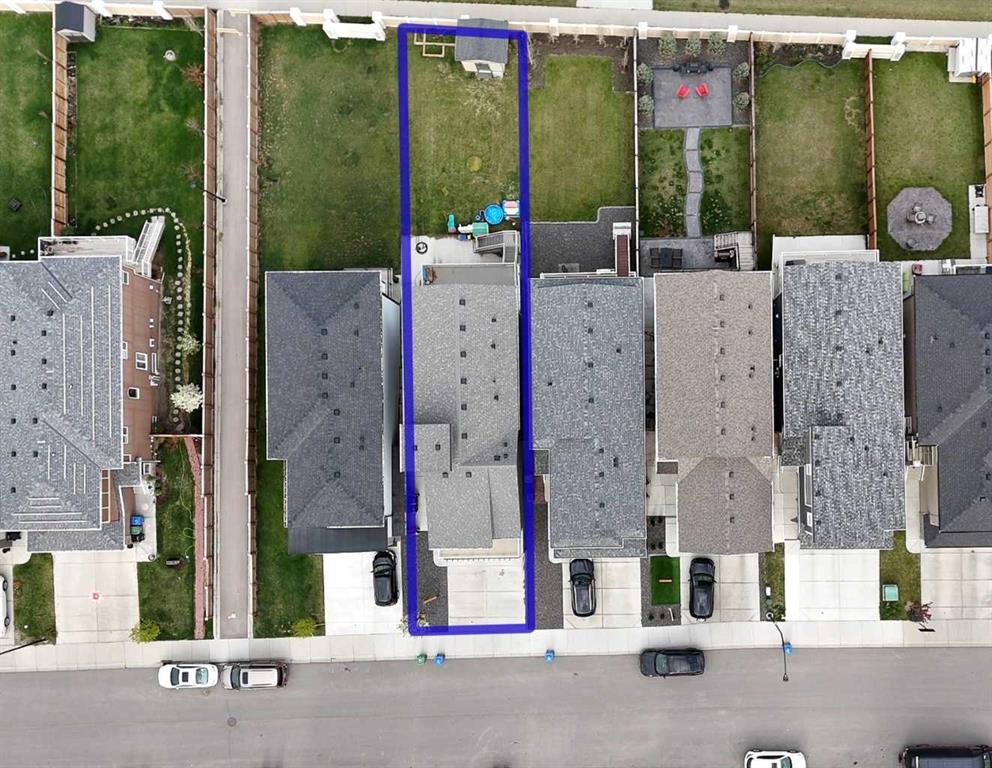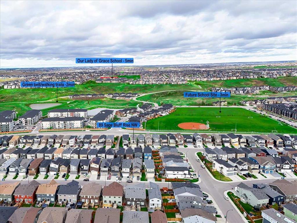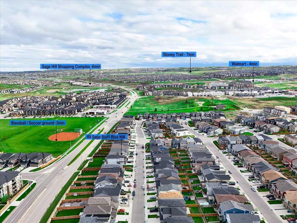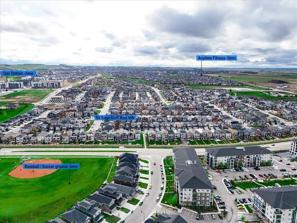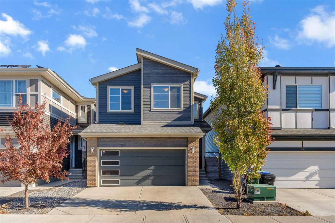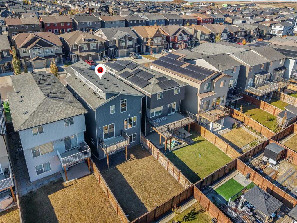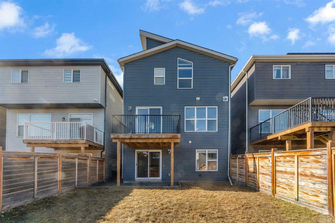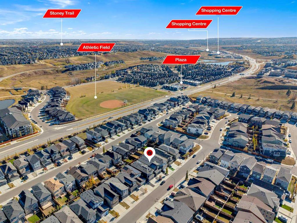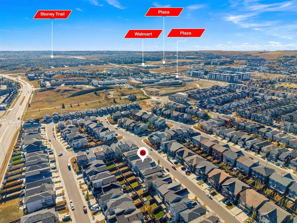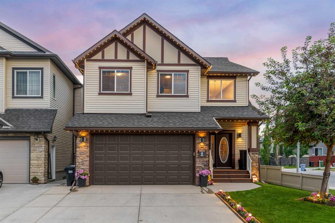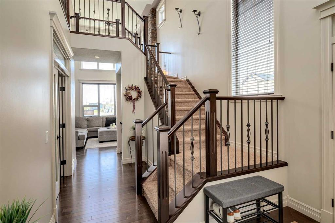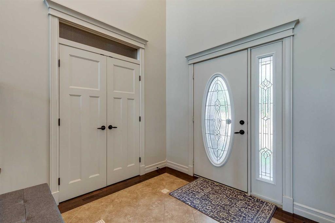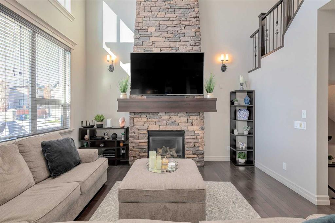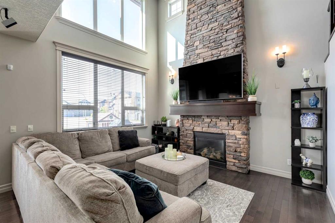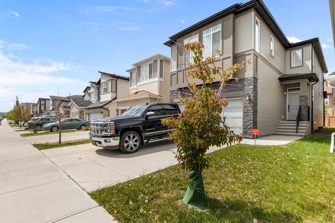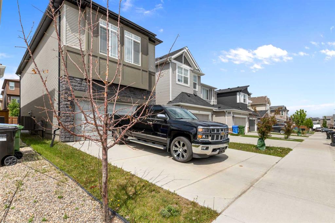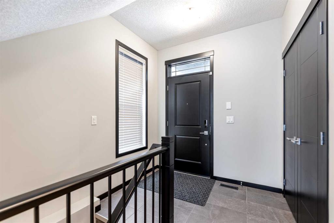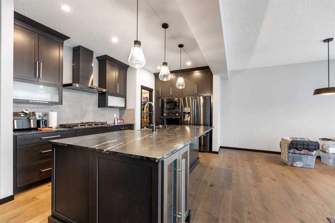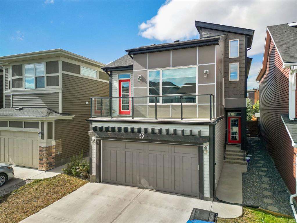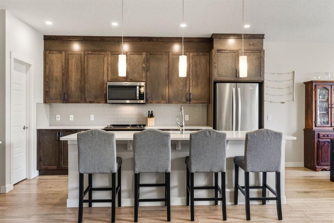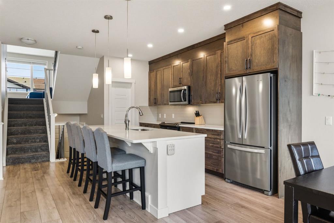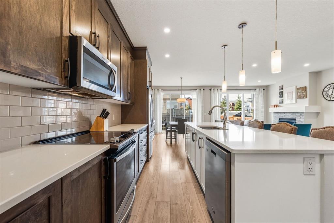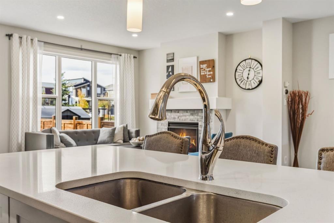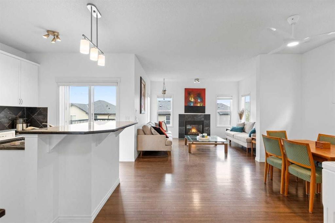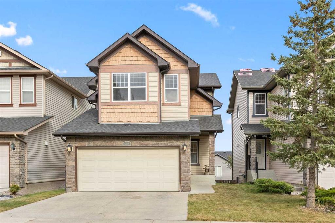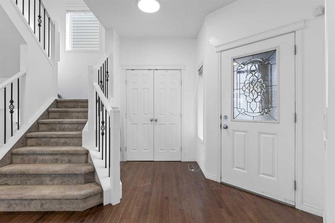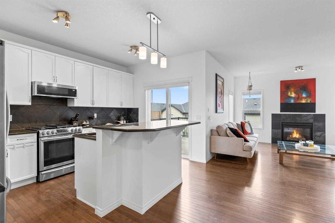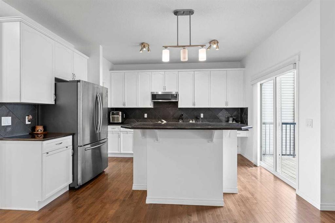309 Sage Meadows Circle NW
Calgary T3P0E7
MLS® Number: A2249940
$ 774,999
5
BEDROOMS
3 + 1
BATHROOMS
2,002
SQUARE FEET
2012
YEAR BUILT
Welcome to Sage Meadows, a family-oriented community surrounded by parks, green spaces, ponds, and wetlands right at your doorstep. This stunning two-story home with over 2,700 sq. ft. of developed living space and a fully finished basement offers everything your family could want, from curb appeal to stylish interiors. The open-concept main floor features a spacious living room with a cozy gas fireplace, a dedicated home office, and a gourmet kitchen with a large island, stainless steel appliances, corner pantry, and abundant storage, along with a conveniently located 2-piece bathroom. Upstairs, you’ll find a roomy bonus room and three generous bedrooms, including a bright south-facing primary suite with a walk-in closet and a luxurious ensuite complete with a tiled soaker tub, standing shower, and elegant vanity. The fully finished basement expands the living space with two additional bedrooms, a large family/games room, and a tastefully designed 4-piece bath. Outdoors, enjoy a wide driveway perfect for shooting hoops in front of the two-car garage, and a south-facing fenced backyard with a wooden deck, mature trees, and access to pathways and ponds—offering both low-maintenance landscaping and space for entertaining. With a built-in multimedia system, quick access to major routes, just 25 minutes to downtown and 15 minutes to the international airport, this character-filled home combines convenience, comfort, and charm—all it needs is you!
| COMMUNITY | Sage Hill |
| PROPERTY TYPE | Detached |
| BUILDING TYPE | House |
| STYLE | 2 Storey |
| YEAR BUILT | 2012 |
| SQUARE FOOTAGE | 2,002 |
| BEDROOMS | 5 |
| BATHROOMS | 4.00 |
| BASEMENT | Finished, Full |
| AMENITIES | |
| APPLIANCES | Dishwasher, Dryer, Electric Stove, Refrigerator, Washer |
| COOLING | None |
| FIREPLACE | Gas |
| FLOORING | Carpet, Hardwood |
| HEATING | Forced Air |
| LAUNDRY | Laundry Room |
| LOT FEATURES | Creek/River/Stream/Pond |
| PARKING | Double Garage Attached |
| RESTRICTIONS | None Known |
| ROOF | Asphalt |
| TITLE | Fee Simple |
| BROKER | The Real Estate District |
| ROOMS | DIMENSIONS (m) | LEVEL |
|---|---|---|
| Family Room | 16`0" x 13`10" | Basement |
| Bedroom | 11`3" x 9`5" | Basement |
| Bedroom | 11`10" x 7`9" | Basement |
| 3pc Bathroom | 8`2" x 4`11" | Basement |
| Furnace/Utility Room | 14`0" x 8`7" | Basement |
| Living Room | 15`11" x 14`0" | Main |
| Kitchen | 13`8" x 12`8" | Main |
| Dining Room | 13`0" x 7`11" | Main |
| Foyer | 11`6" x 5`5" | Main |
| Mud Room | 7`6" x 4`11" | Main |
| Den | 9`1" x 9`1" | Main |
| 2pc Bathroom | 4`11" x 4`11" | Main |
| Bonus Room | 18`11" x 14`2" | Second |
| Bedroom - Primary | 13`11" x 13`11" | Second |
| Walk-In Closet | 5`6" x 4`11" | Second |
| 4pc Ensuite bath | 10`8" x 9`2" | Second |
| Bedroom | 10`3" x 9`10" | Second |
| Bedroom | 9`9" x 9`0" | Second |
| Laundry | 9`2" x 5`5" | Second |
| 4pc Bathroom | 9`9" x 4`11" | Second |

