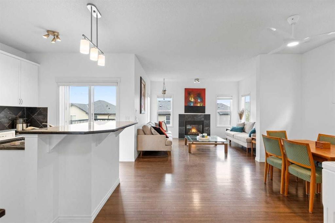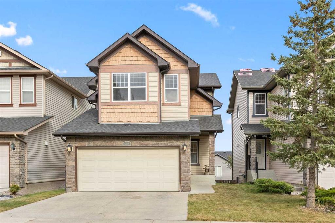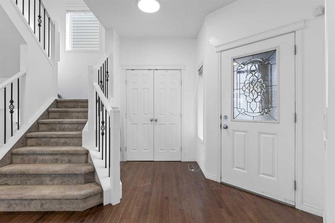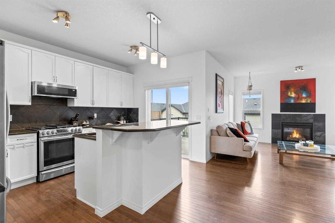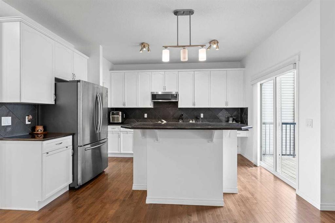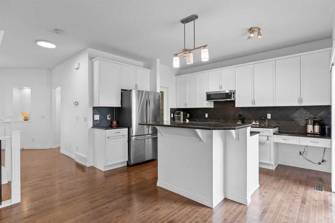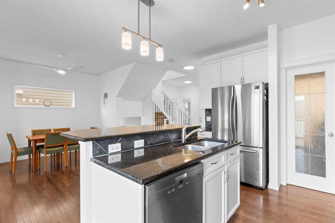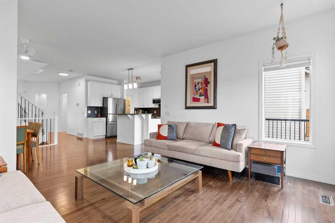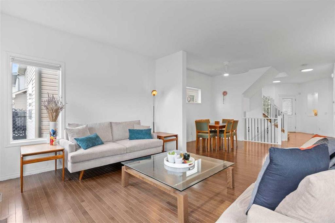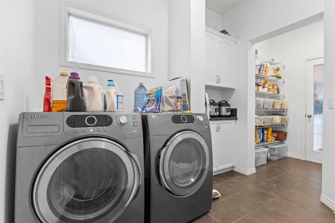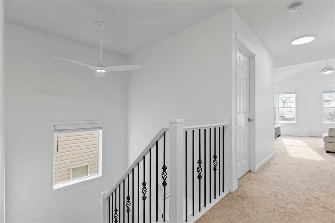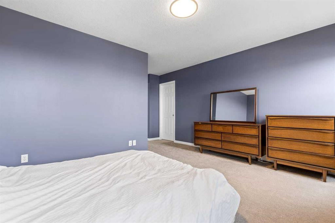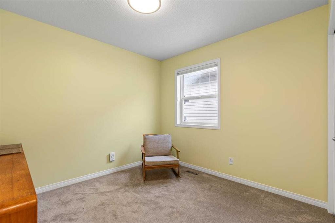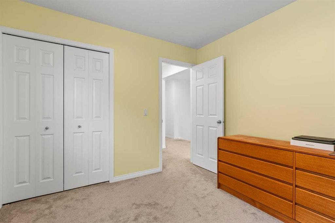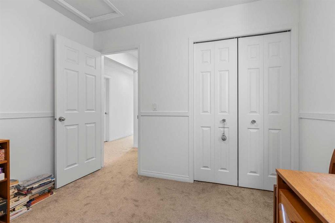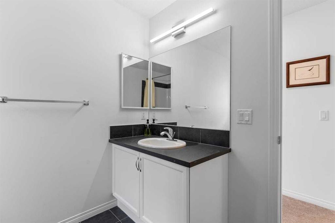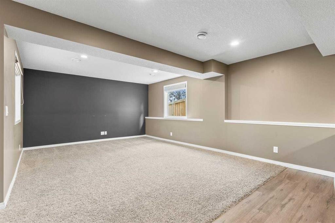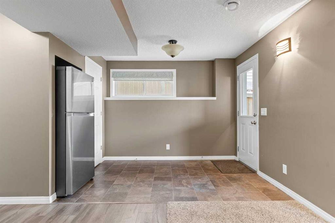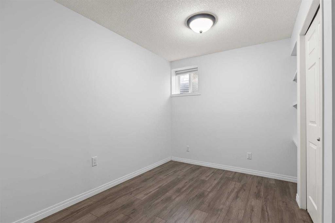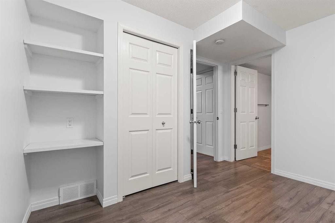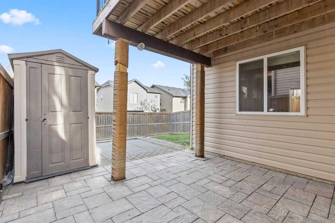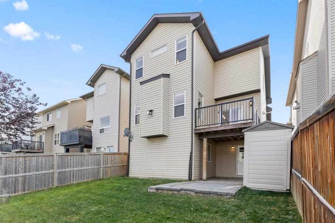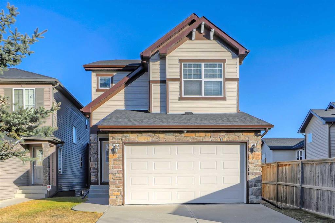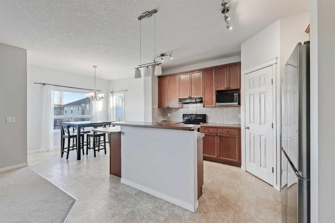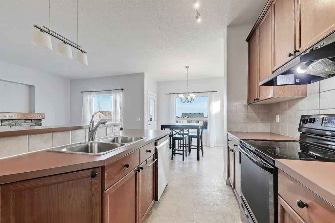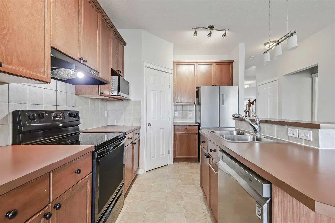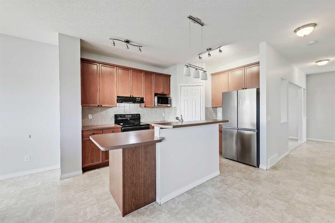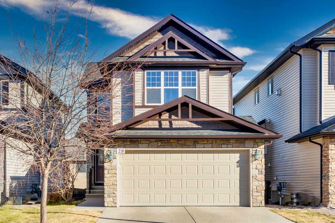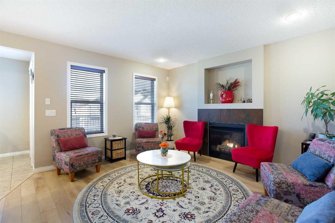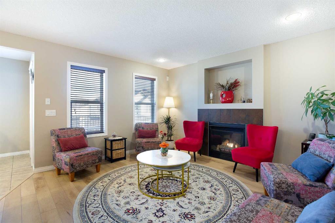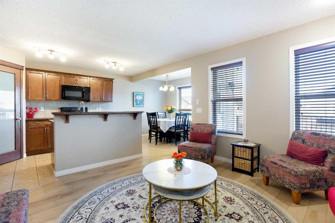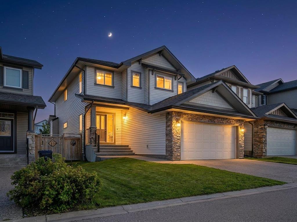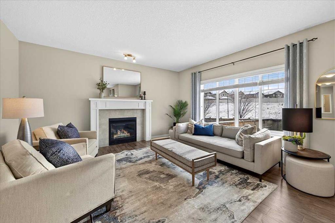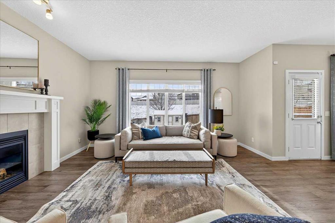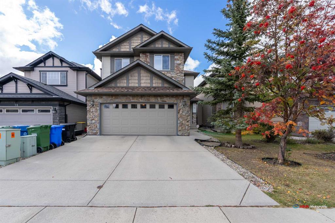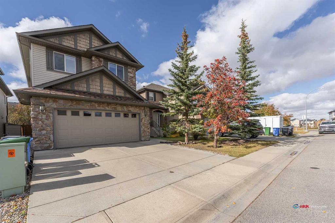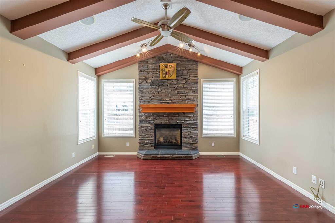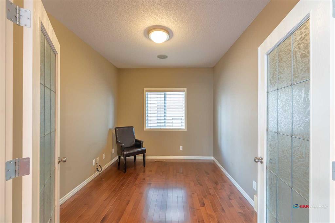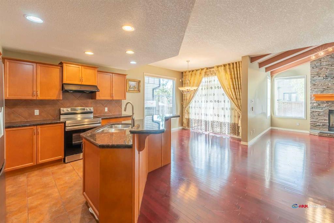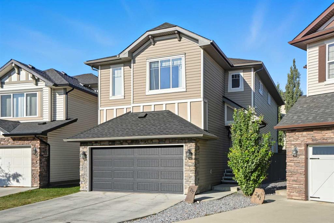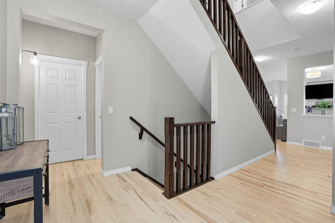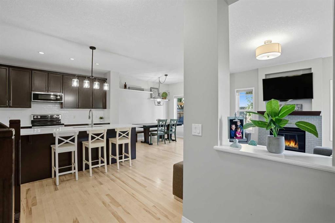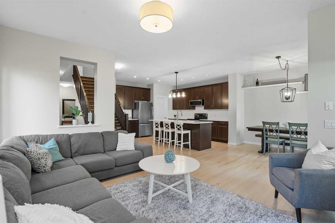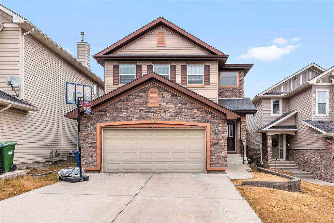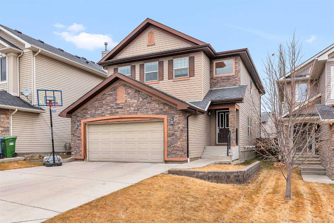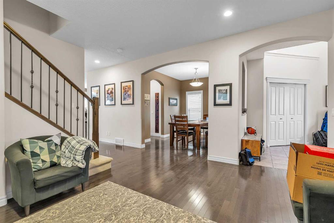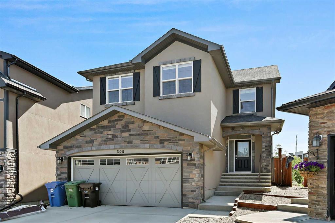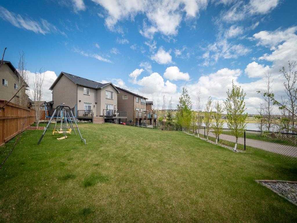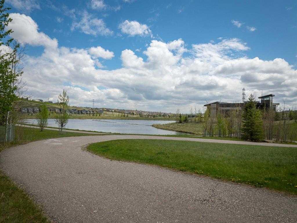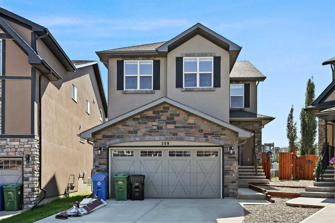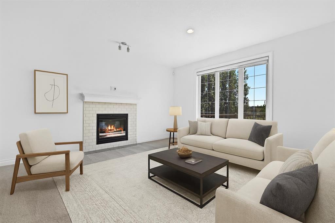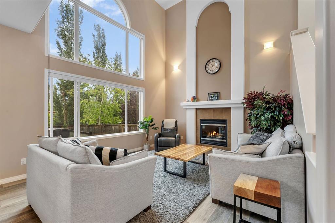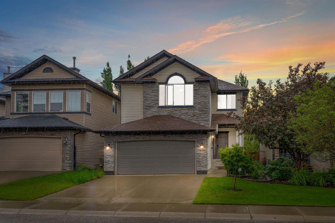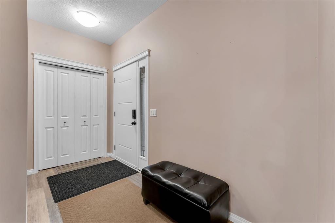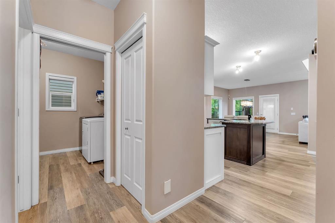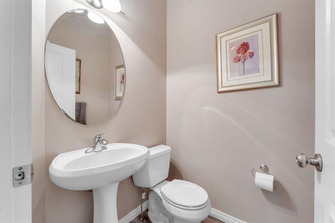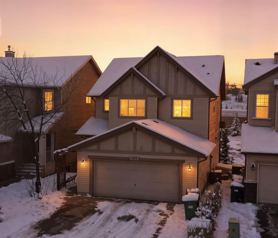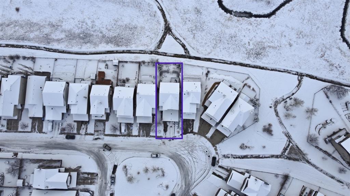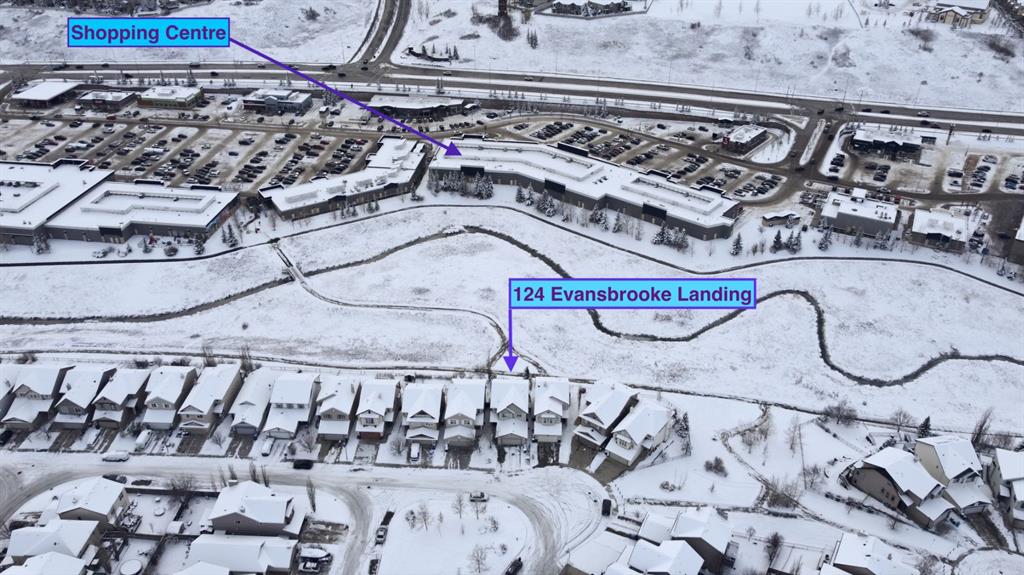381 Kincora Glen Rise NW
Calgary T3R 0B5
MLS® Number: A2269250
$ 699,999
4
BEDROOMS
3 + 1
BATHROOMS
1,960
SQUARE FEET
2007
YEAR BUILT
OPEN HOUSE SUNDAY 1PM-3PM. Renovated to the highest standards with hand-selected materials and fixtures, this beautifully upgraded Kincora home delivers exceptional quality, comfort, and year-round climate control with central air conditioning. With nearly 2,000 sq.ft. above grade plus a fully finished walk-out lower level illegal suite offering additional developed living space (approx. 2,755 sq.ft. combined), it offers outstanding flexibility for families, guests, or multi-generational living. The main floor features high ceilings and an open-concept layout that flows seamlessly from the living area to the kitchen and backyard. The chef’s kitchen includes granite countertops, a gas stove, premium stainless-steel appliances, and a walk-through pantry connecting to the laundry area and double garage. The living room, centered around a cozy gas fireplace, opens to a fenced backyard with a gas BBQ hookup—perfect for gatherings and summer evenings. Upstairs, the vaulted bonus room captures afternoon and evening light. The spacious primary suite includes a five-piece ensuite with dual sinks, independent counters, a shower, full bathtub, and walk-in closet. Two additional bedrooms and a full bath complete the upper level. The fully finished walk-out lower level adds exceptional versatility with an illegal suite featuring a private entrance, carpet and imported German vinyl flooring, heated bathroom floor, granite countertop, full kitchen with appliances, dishwasher, laundry, and full bath with radiant heat—ideal for extended family, guests, and additional potential. Every detail has been carefully selected for efficiency and comfort: full interior repainting with Benjamin Moore Aura, Haiku WiFi LED ceiling fans, smart WiFi lighting, ultra-efficient LED fixtures, Hunter Douglas top-down bottom-up blinds, gas stove and premium appliances, central vacuum hookups, imported Japanese water softener, and on-demand water heater. Located on a quiet street with a two-car driveway, double garage, and ample street parking. Close to parks, pathways, schools, shopping, and major routes—a rare opportunity to own a meticulously upgraded, energy-efficient, and versatile home with an illegal suite in one of northwest Calgary’s most desirable communities.
| COMMUNITY | Kincora |
| PROPERTY TYPE | Detached |
| BUILDING TYPE | House |
| STYLE | 2 Storey |
| YEAR BUILT | 2007 |
| SQUARE FOOTAGE | 1,960 |
| BEDROOMS | 4 |
| BATHROOMS | 4.00 |
| BASEMENT | Full |
| AMENITIES | |
| APPLIANCES | Central Air Conditioner, Dishwasher, Dryer, Garage Control(s), Gas Stove, Microwave Hood Fan, Range Hood, Refrigerator, Washer, Washer/Dryer Stacked, Water Softener, Window Coverings |
| COOLING | Central Air |
| FIREPLACE | Gas |
| FLOORING | Carpet, Ceramic Tile, Hardwood, Linoleum, Vinyl Plank |
| HEATING | Forced Air |
| LAUNDRY | In Basement, Main Level |
| LOT FEATURES | Back Yard, Interior Lot |
| PARKING | Double Garage Attached |
| RESTRICTIONS | Easement Registered On Title, Restrictive Covenant, Utility Right Of Way |
| ROOF | Asphalt Shingle |
| TITLE | Fee Simple |
| BROKER | One Percent Realty |
| ROOMS | DIMENSIONS (m) | LEVEL |
|---|---|---|
| Kitchen | 15`1" x 5`3" | Basement |
| Mud Room | 6`9" x 12`0" | Basement |
| Furnace/Utility Room | 6`4" x 7`4" | Basement |
| 3pc Ensuite bath | 10`10" x 8`9" | Basement |
| Bedroom | 10`10" x 8`10" | Basement |
| Living Room | 15`1" x 17`4" | Basement |
| Foyer | 10`6" x 13`9" | Main |
| Dining Room | 14`0" x 13`6" | Main |
| Kitchen | 9`0" x 13`6" | Main |
| Living Room | 14`0" x 12`0" | Main |
| 2pc Bathroom | 4`11" x 4`11" | Main |
| Laundry | 8`2" x 8`9" | Main |
| Family Room | 14`1" x 17`0" | Second |
| Bedroom | 10`2" x 9`7" | Second |
| Bedroom | 10`2" x 9`7" | Second |
| Bedroom - Primary | 14`1" x 20`0" | Second |
| 5pc Ensuite bath | 8`6" x 10`9" | Second |
| Walk-In Closet | 8`8" x 5`11" | Second |
| 4pc Bathroom | 8`4" x 7`10" | Second |

