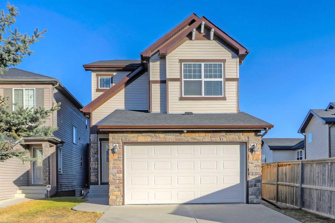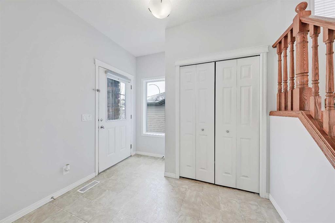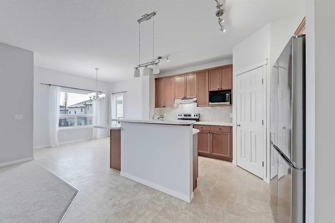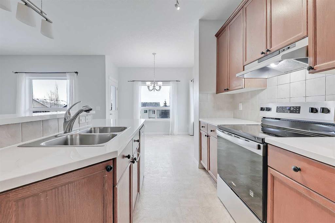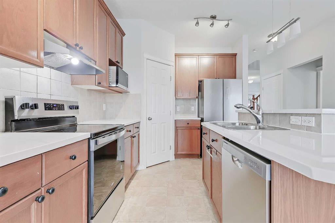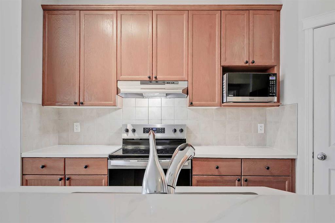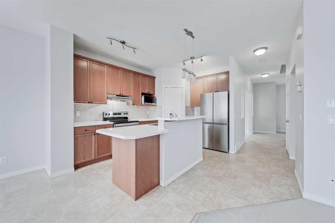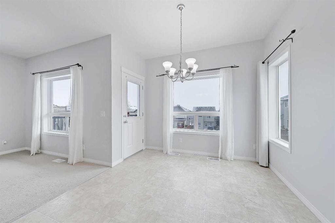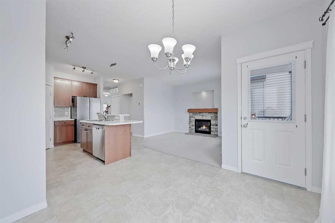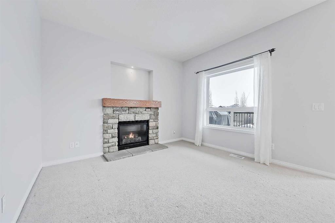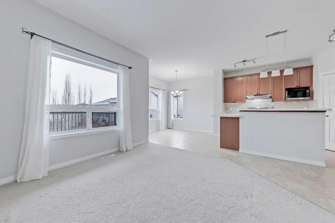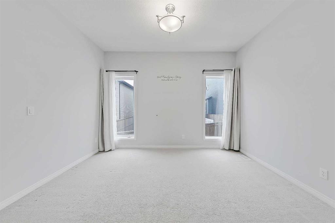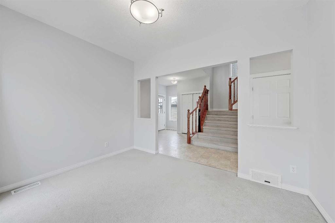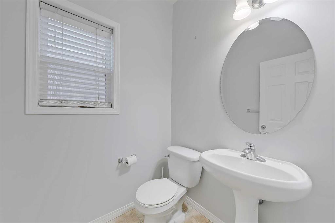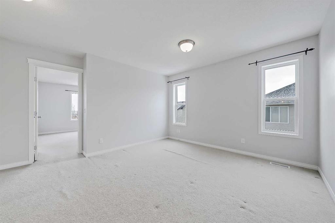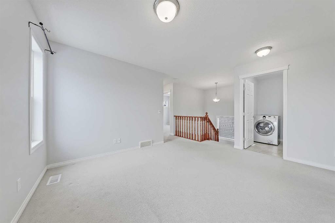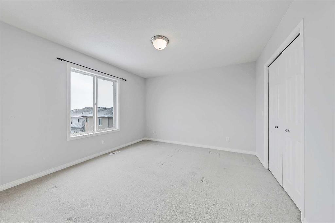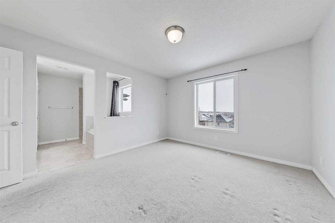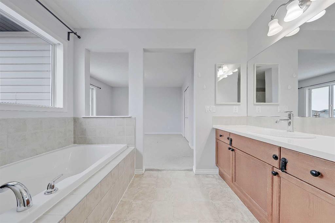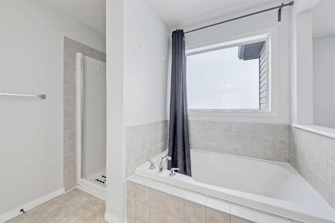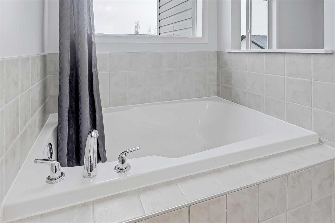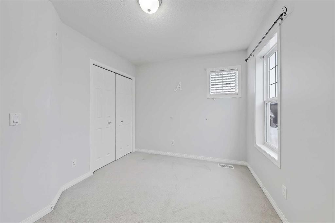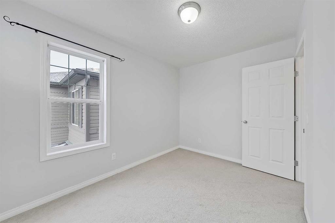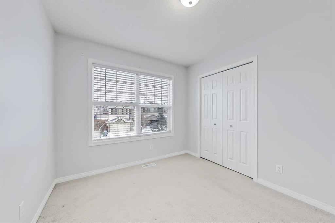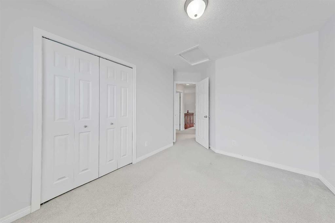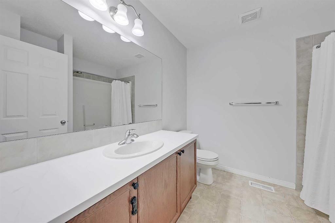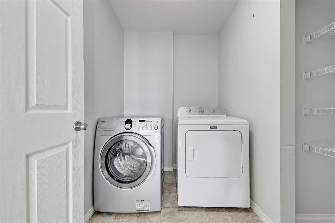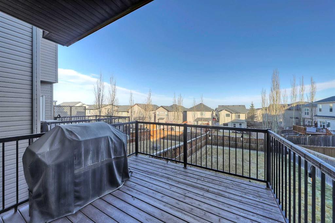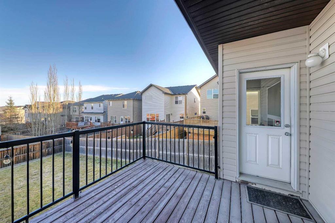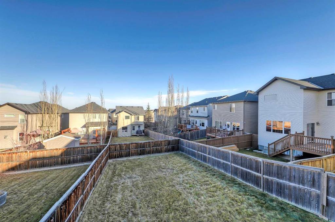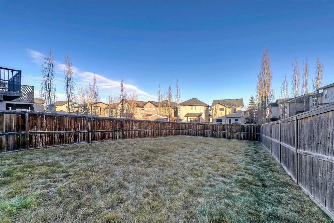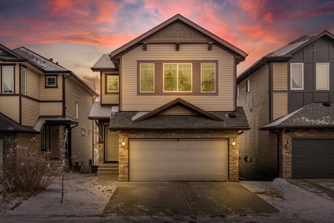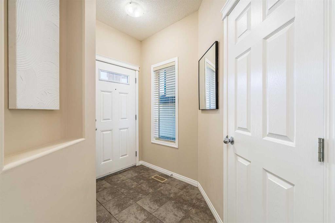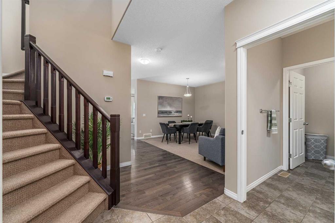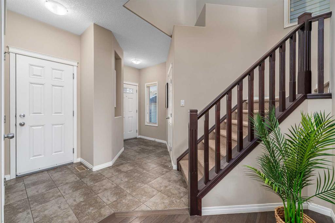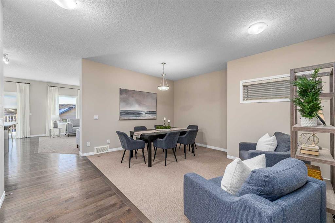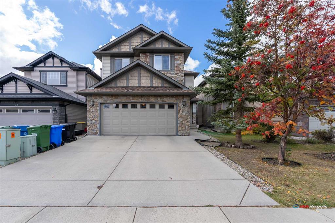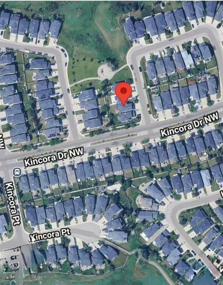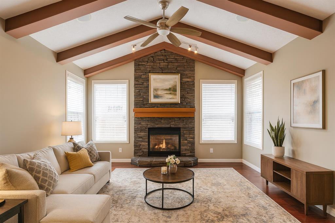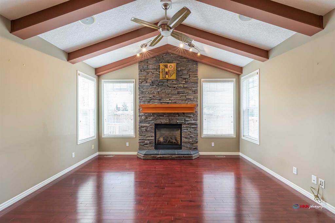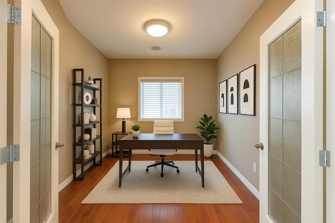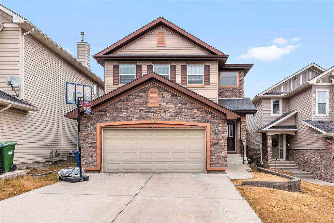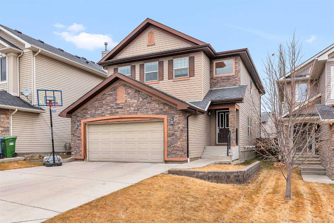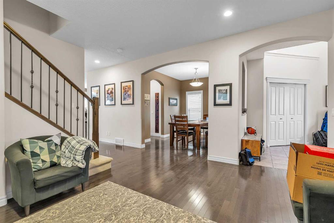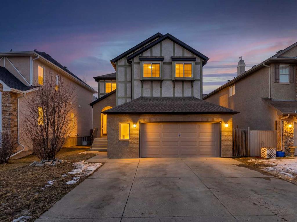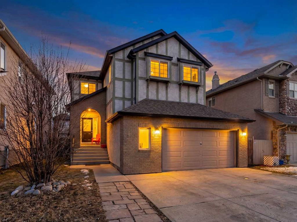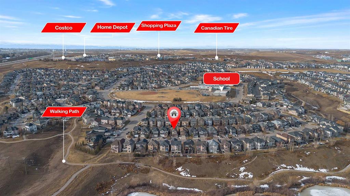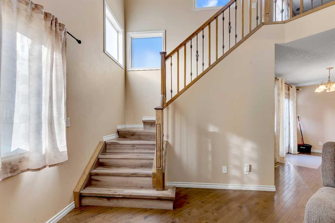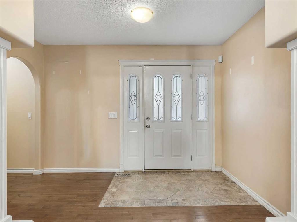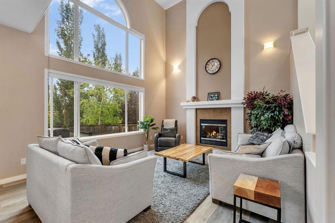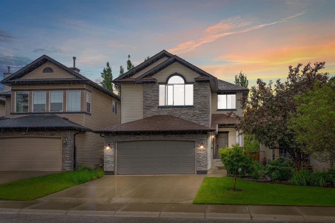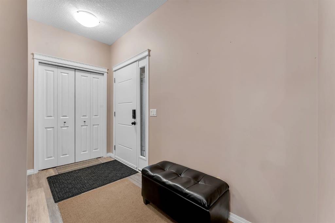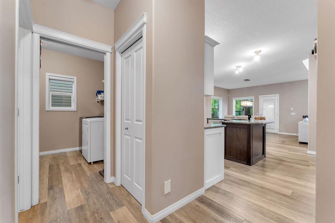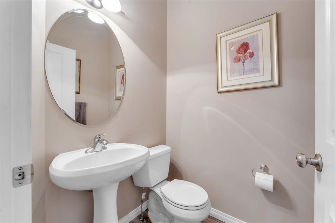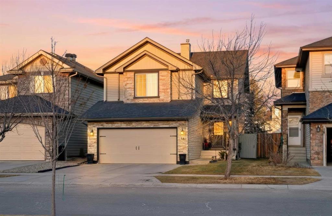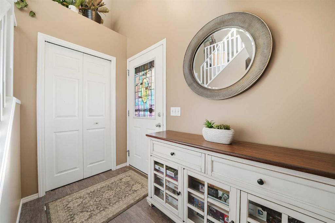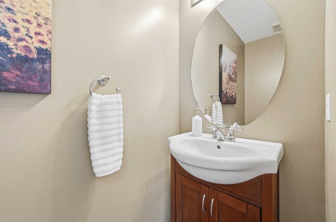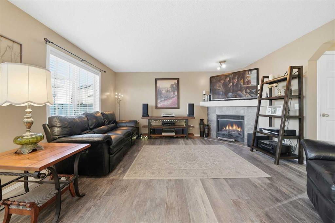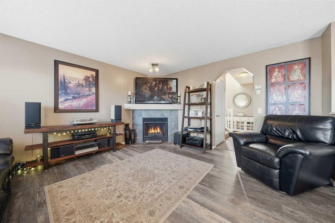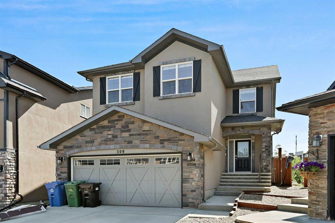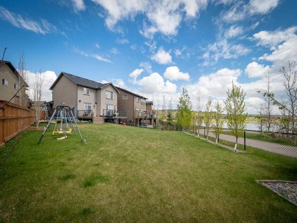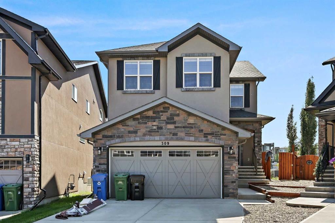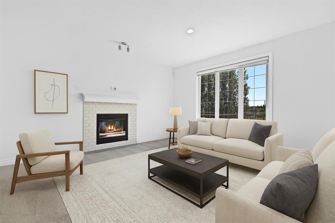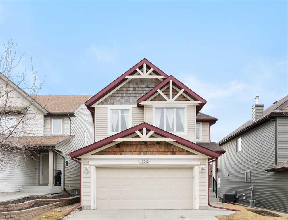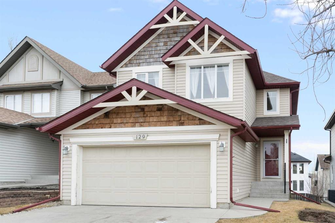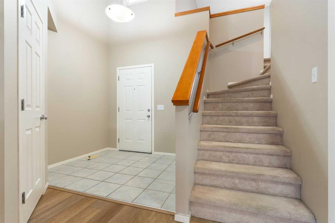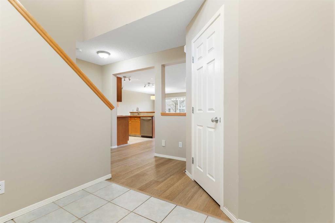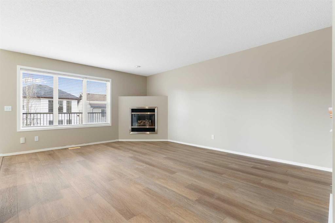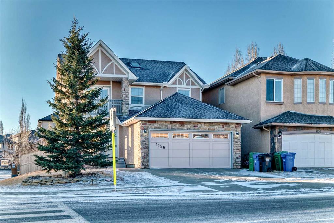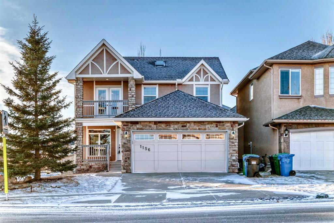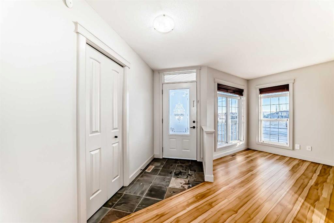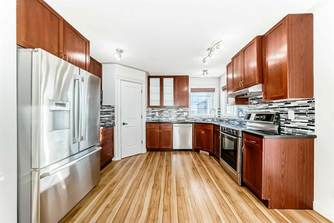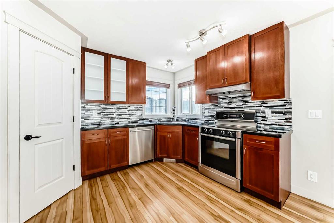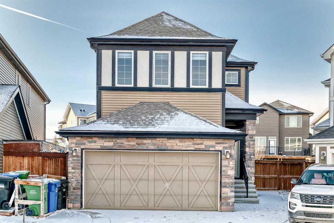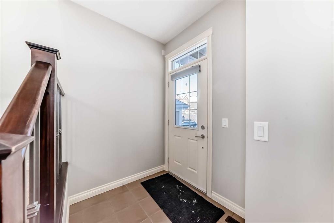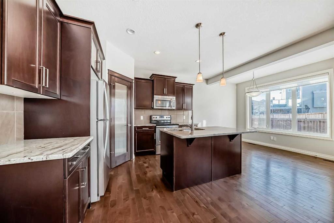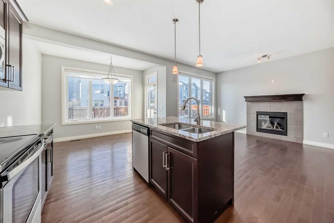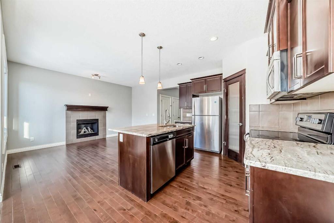102 Kincora Glen Mews NW
Calgary T3R 0B6
MLS® Number: A2279013
$ 739,900
3
BEDROOMS
2 + 1
BATHROOMS
1,780
SQUARE FEET
2007
YEAR BUILT
HUGE LOT. RARE WALKOUT BASEMENT. FAMILY-FRIENDLY CUL-DE-SAC. OVER $100K IN NEW EXTERIOR UPGRADES. This home is an excellent fit for families looking for outdoor space, peace of mind, and long-term value in a well-loved NW community. It is set on one of only two cul-de-sac streets in all of Kincora, a detail many residents value for safety, privacy, and reduced traffic. Families will appreciate the quick access to Kincora Glen Park and the wide walkout lot that gives kids and pets room to spread out. The exterior has been thoughtfully refreshed. With more than $100,000 invested in exterior improvements, this home comes with a renewed exterior and the kind of long-term stability families appreciate. Updates include a new roof, new siding, new eavestroughs, repainted exterior trim, a new garage door, and new front and side windows. Even the dryer is new, adding one more thing future owners do not need to worry about. Inside, the layout is bright, comfortable. The kitchen features a central island with a raised eating bar, a walk-in pantry, and a breakfast nook with access to the rear deck. It is an easy place for family meals and summer BBQs. The living room has a gas fireplace, and the front flex room can function as a formal dining space, home office, or play area. Upstairs, the bonus room works well as a family hangout or media space. The primary bedroom includes a walk-in closet and a four-piece ensuite with a private water closet, soaker tub, and separate shower. Two additional bedrooms, a full bathroom, and a convenient upper-floor laundry room complete this level. The walkout basement, with rough-in plumbing, is ready for future development and offers room for a recreation area, guest suite, or home gym. Kincora is known for its family-friendly feel and strong community involvement. Early Discoveries Nursery School is a short walk away, and a new CBE middle school for grades five to nine is planned for the nearby Sage Hill and Kincora area. Transit is close, and daily essentials such as shopping, medical clinics, and pharmacies are minutes from the home. The community association also maintains an outdoor ice rink each winter. This home brings together a large lot, a full walkout basement, a quiet cul-de-sac location, and extensive recent exterior improvements. It is move-in ready with room to grow in a community that families continue to choose, again and again.
| COMMUNITY | Kincora |
| PROPERTY TYPE | Detached |
| BUILDING TYPE | House |
| STYLE | 2 Storey |
| YEAR BUILT | 2007 |
| SQUARE FOOTAGE | 1,780 |
| BEDROOMS | 3 |
| BATHROOMS | 3.00 |
| BASEMENT | Full |
| AMENITIES | |
| APPLIANCES | Dishwasher, Dryer, Electric Stove, Garage Control(s), Microwave, Range Hood, Refrigerator, Washer, Window Coverings |
| COOLING | None |
| FIREPLACE | Gas, Living Room, Mantle, Stone |
| FLOORING | Carpet, Linoleum |
| HEATING | Forced Air, Natural Gas |
| LAUNDRY | Laundry Room |
| LOT FEATURES | Back Yard, Cul-De-Sac, Gentle Sloping, Rectangular Lot |
| PARKING | Concrete Driveway, Double Garage Attached, Front Drive |
| RESTRICTIONS | Easement Registered On Title, Restrictive Covenant-Building Design/Size, Utility Right Of Way |
| ROOF | Asphalt Shingle |
| TITLE | Fee Simple |
| BROKER | RE/MAX House of Real Estate |
| ROOMS | DIMENSIONS (m) | LEVEL |
|---|---|---|
| Living Room | 11`8" x 10`11" | Main |
| Kitchen | 13`5" x 9`3" | Main |
| Dining Room | 9`11" x 9`0" | Main |
| Den | 12`2" x 8`11" | Main |
| 2pc Bathroom | 5`3" x 4`10" | Main |
| Bedroom - Primary | 11`11" x 11`10" | Second |
| Bedroom | 10`10" x 9`2" | Second |
| Bedroom | 11`0" x 9`0" | Second |
| Bonus Room | 12`4" x 8`10" | Second |
| Laundry | 7`1" x 5`5" | Second |
| 4pc Bathroom | 8`6" x 7`10" | Second |
| 4pc Ensuite bath | 9`6" x 8`7" | Second |

