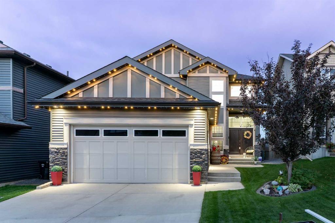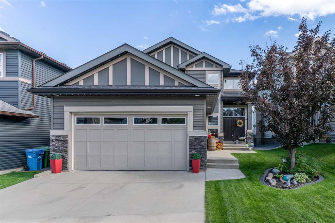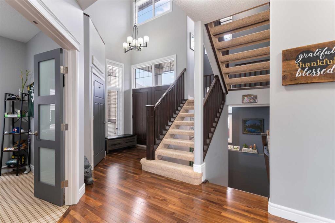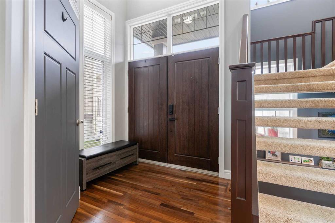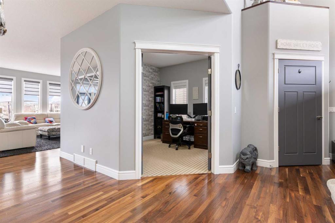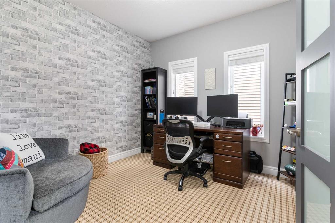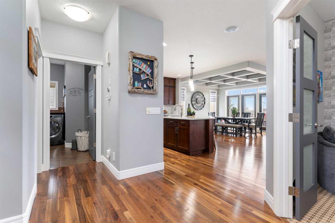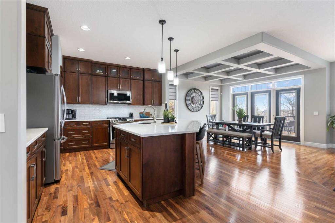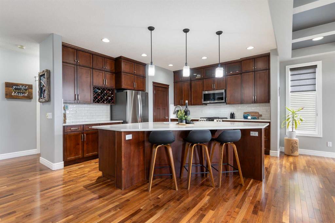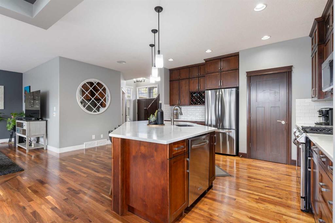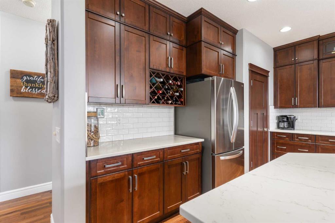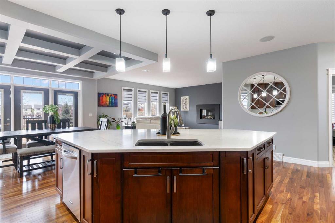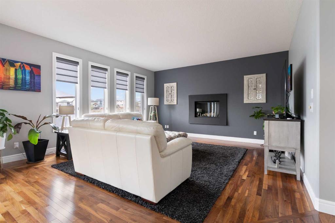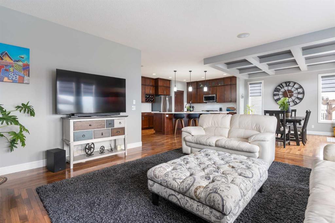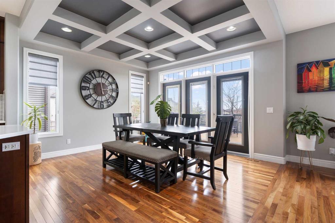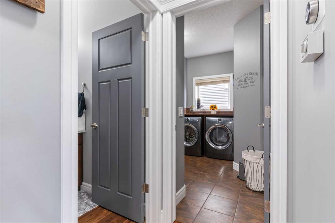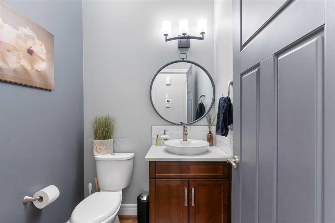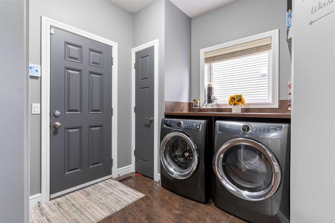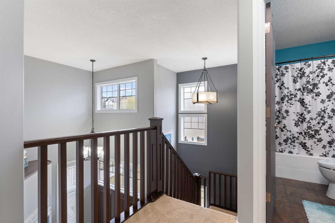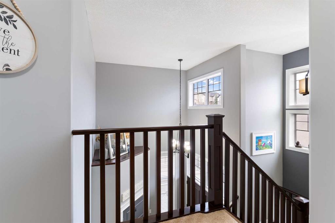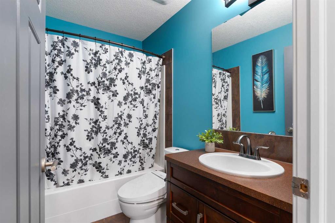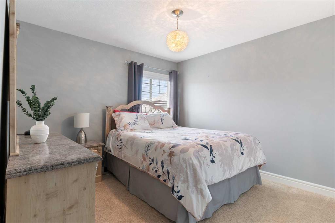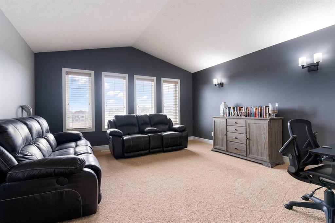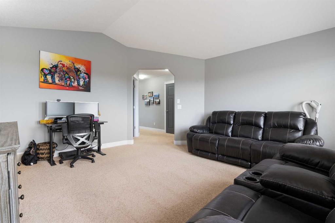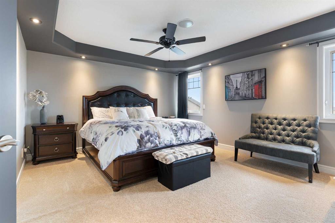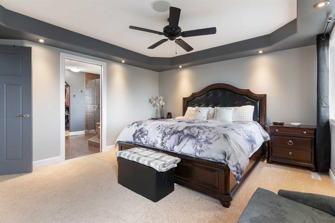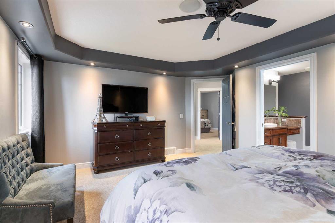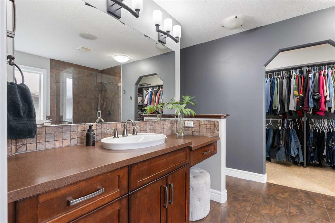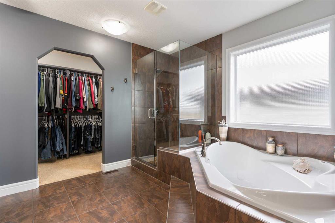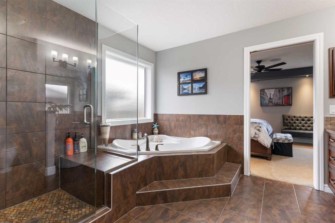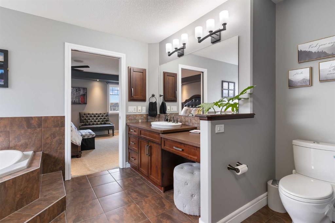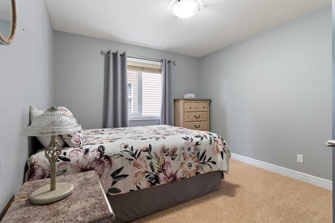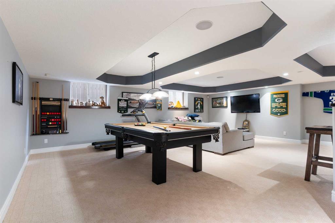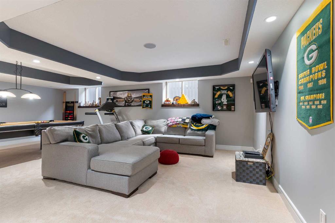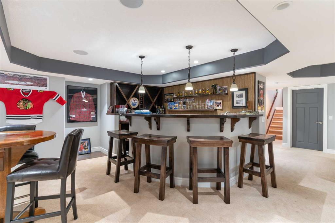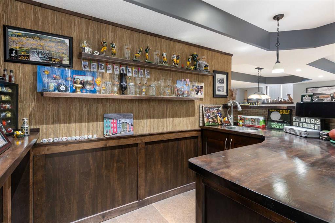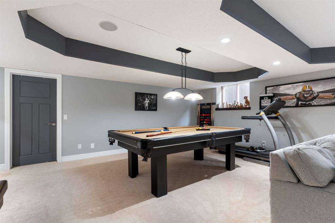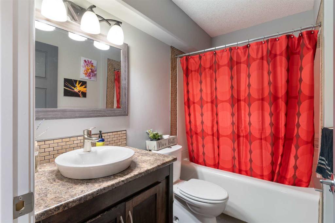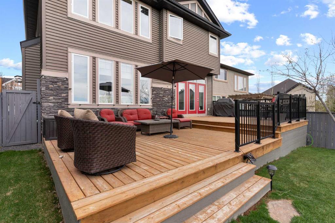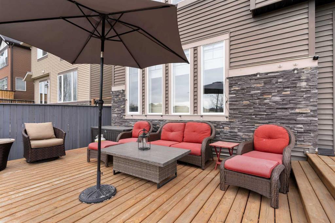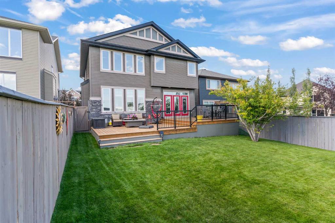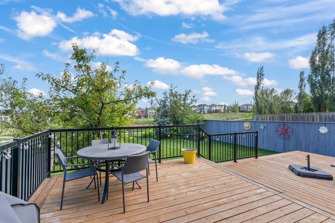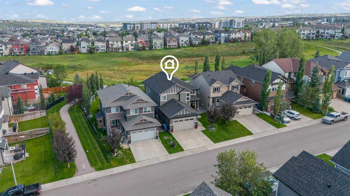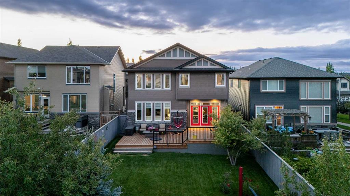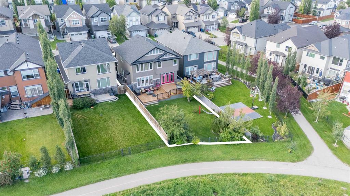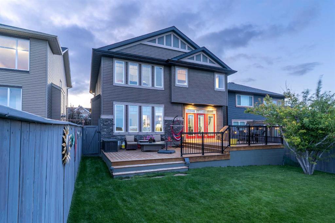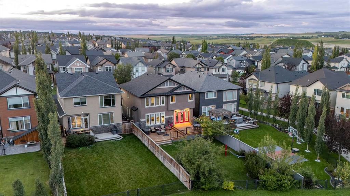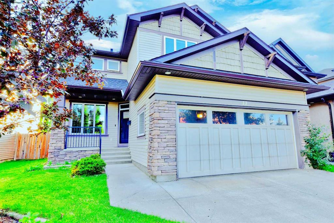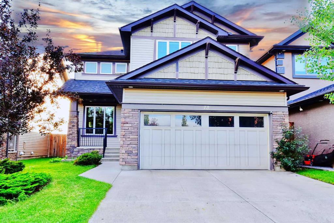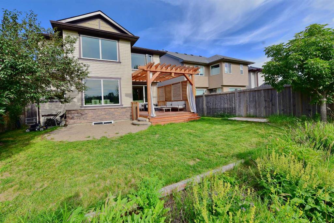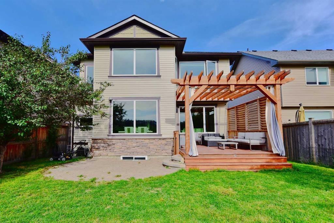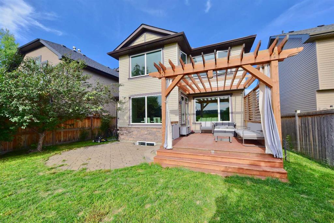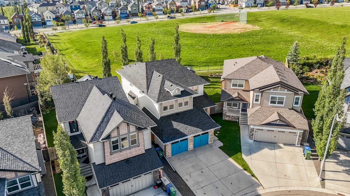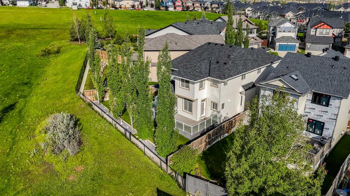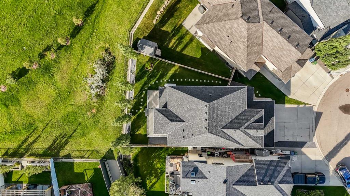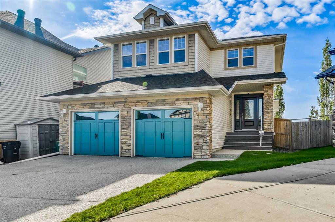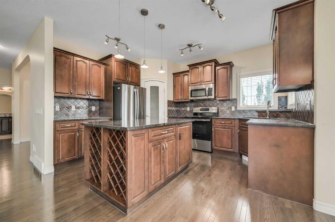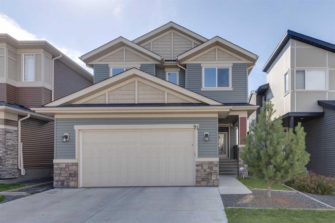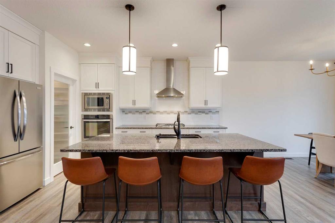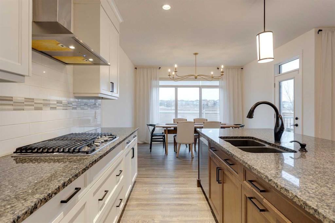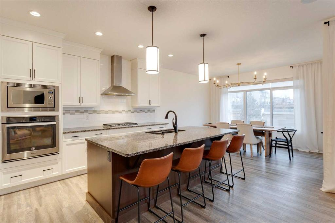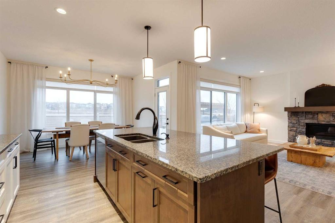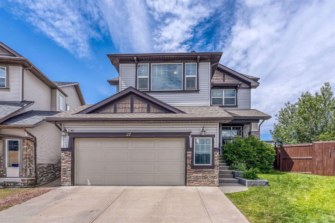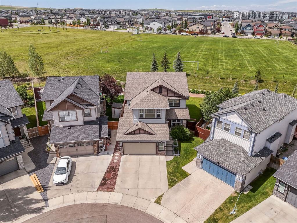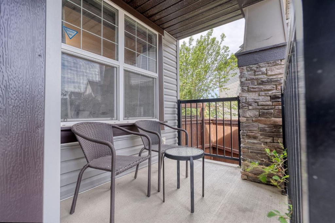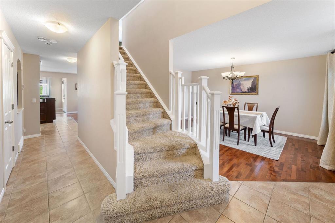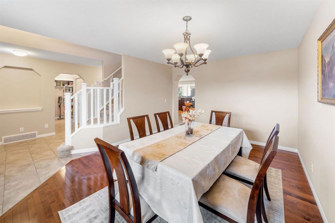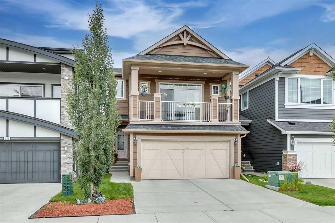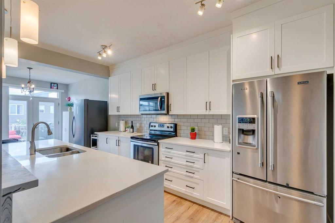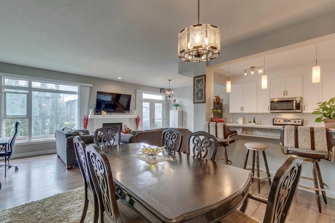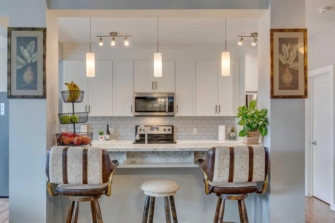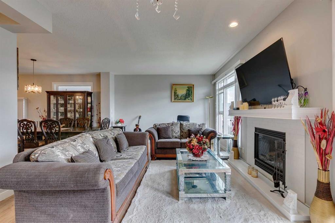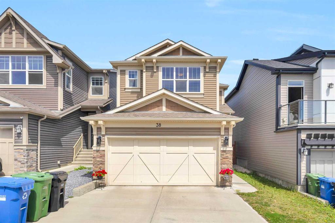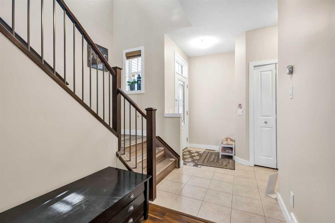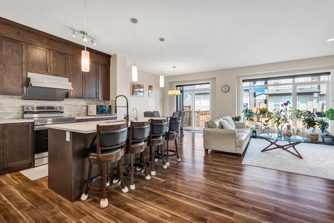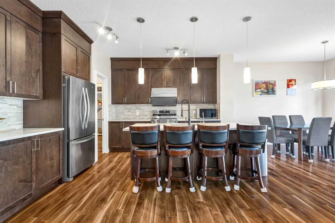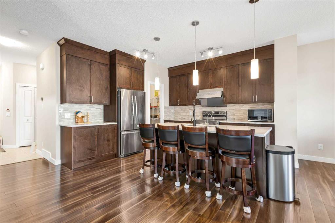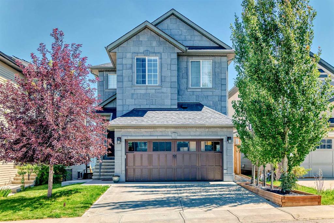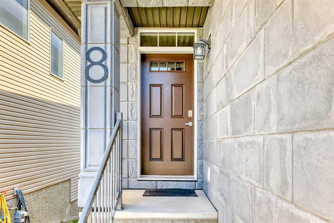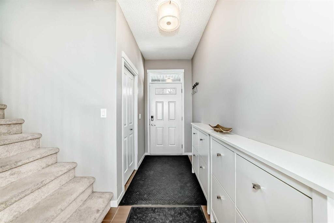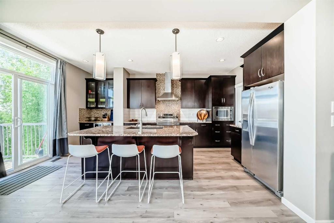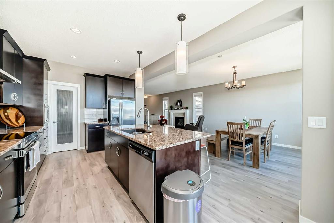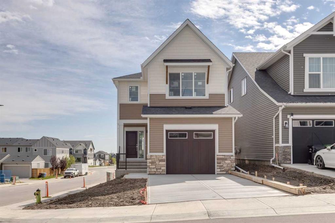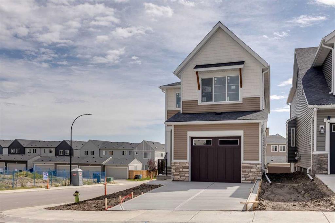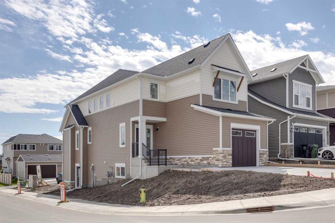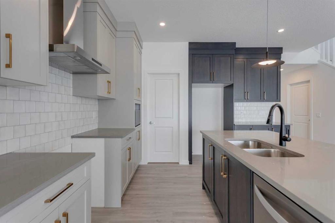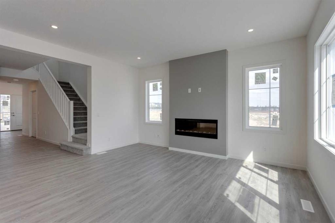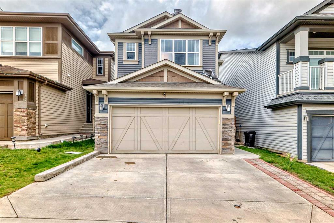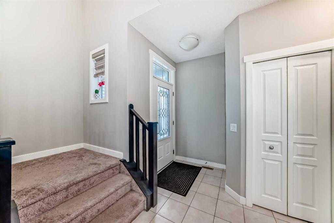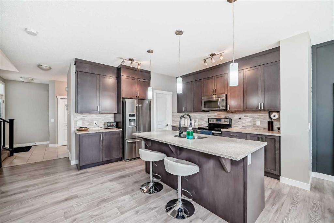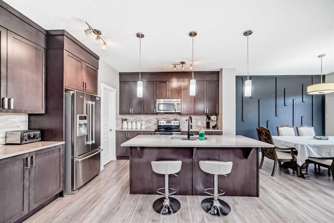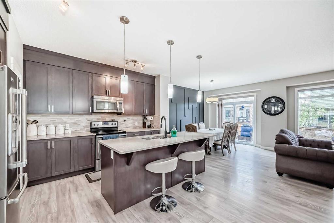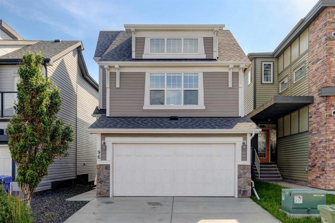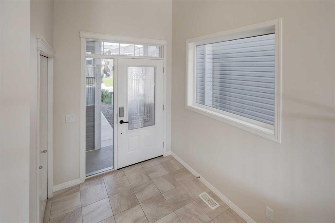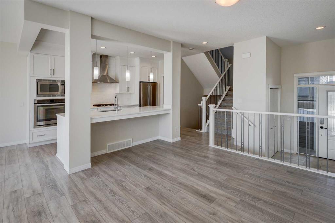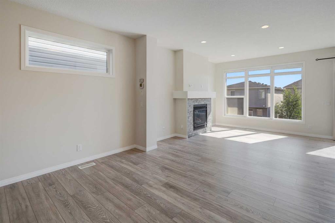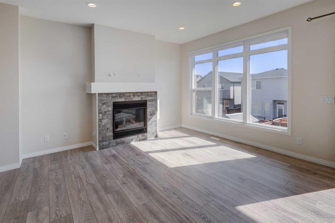80 Sage Valley Park NW
Calgary T3R 0E5
MLS® Number: A2250712
$ 939,998
3
BEDROOMS
3 + 1
BATHROOMS
2,468
SQUARE FEET
2008
YEAR BUILT
Location! Location! Location! Nestled against the tranquil beauty of a LUSH RAVINE, this stunning 3-bedroom, 3.5-bathroom home offers the perfect blend of comfort, elegance, and thoughtful upgrades. From the moment you step inside, you’re welcomed by soaring 9-foot ceilings and a bright, open layout designed to inspire connection and relaxation. Upstairs, you’ll find three generously sized bedrooms and a spacious bonus room—perfect for a cozy family movie night, playroom, or additional lounge area. The primary suite offers a private retreat, while the additional bedrooms provide ample space for family or guests. The heart of the home—the kitchen—has been beautifully refreshed with sleek quartz countertops, a stylish new backsplash, and an upgraded sink, perfectly complemented by a full suite of newer stainless steel appliances, including a gas stove and microwave range hood. The adjacent main floor office features elegant double French doors, offering a peaceful and private workspace. Even the half bath has been given a luxurious touch with a new quartz counter and backsplash. The FULLY FINISHED basement expands your living space with a massive recreation room—ideal for entertaining, games, or even a home gym. Whether hosting guests or enjoying quiet time, there’s space for everyone. Step outside to a newly replaced deck overlooking the serene ravine, a perfect spot for morning coffee or evening gatherings. Meticulously maintained landscaping surrounds the home, complete with concrete garden curbing in both the front and back yards to define blooming flower beds. Major exterior upgrades include brand-new shingles, front siding, and gutters—offering lasting durability and curb appeal. GEMSTONE LIGHTS add a magical glow to the home’s exterior all year round. Inside, fresh paint throughout provides a clean, modern feel, and essential updates like a newer furnace, washer, dryer, air conditioning, and fridge ensure comfort and peace of mind. This is more than just a home—it’s a refined retreat where nature, comfort, and thoughtful design come together beautifully, EASY ACCESS to dining, shopping, transit, parks, playgrounds, and other amenities. A great community to raise your family. *VIRTUAL TOUR AVAILABLE*
| COMMUNITY | Sage Hill |
| PROPERTY TYPE | Detached |
| BUILDING TYPE | House |
| STYLE | 2 Storey |
| YEAR BUILT | 2008 |
| SQUARE FOOTAGE | 2,468 |
| BEDROOMS | 3 |
| BATHROOMS | 4.00 |
| BASEMENT | Finished, Full |
| AMENITIES | |
| APPLIANCES | Central Air Conditioner, Dishwasher, Dryer, Gas Stove, Microwave Hood Fan, Refrigerator, Washer, Window Coverings |
| COOLING | Central Air |
| FIREPLACE | Gas |
| FLOORING | Carpet, Hardwood, Tile |
| HEATING | Forced Air |
| LAUNDRY | Laundry Room |
| LOT FEATURES | Back Yard, Backs on to Park/Green Space, Environmental Reserve, Front Yard, Fruit Trees/Shrub(s), Landscaped, Level, Rectangular Lot |
| PARKING | Double Garage Attached, Driveway |
| RESTRICTIONS | Utility Right Of Way |
| ROOF | Asphalt Shingle |
| TITLE | Fee Simple |
| BROKER | Royal LePage Benchmark |
| ROOMS | DIMENSIONS (m) | LEVEL |
|---|---|---|
| 4pc Bathroom | 8`7" x 5`1" | Basement |
| Game Room | 31`2" x 26`0" | Basement |
| Storage | 18`7" x 8`6" | Basement |
| 2pc Bathroom | 5`3" x 5`7" | Main |
| Dining Room | 13`4" x 12`2" | Main |
| Foyer | 7`5" x 7`9" | Main |
| Kitchen | 19`7" x 13`5" | Main |
| Laundry | 10`6" x 9`5" | Main |
| Living Room | 17`9" x 15`10" | Main |
| Office | 11`1" x 10`5" | Main |
| 4pc Bathroom | 4`11" x 8`3" | Upper |
| 4pc Ensuite bath | 13`4" x 9`6" | Upper |
| Bedroom | 12`7" x 10`9" | Upper |
| Bedroom | 10`9" x 13`0" | Upper |
| Bonus Room | 15`1" x 15`10" | Upper |
| Bedroom - Primary | 15`7" x 14`5" | Upper |
| Walk-In Closet | 13`4" x 5`1" | Upper |

