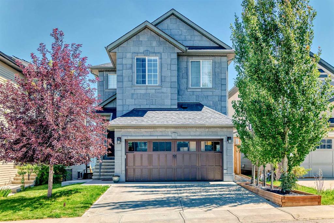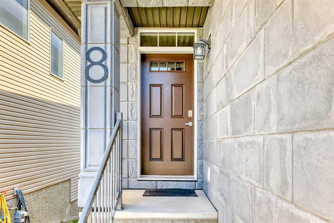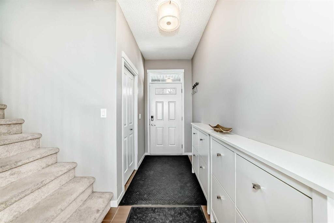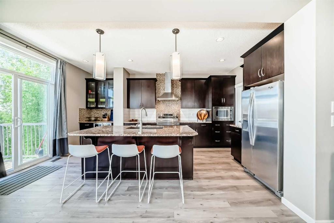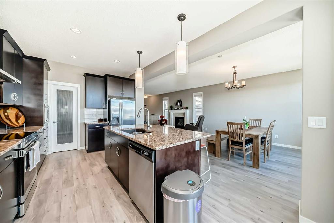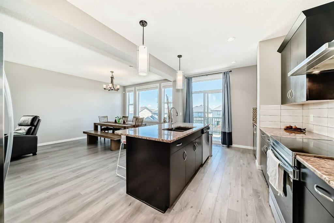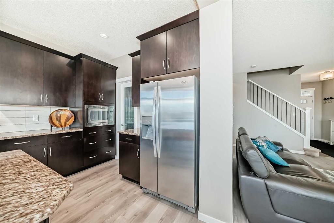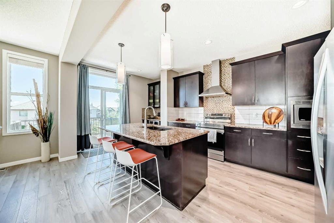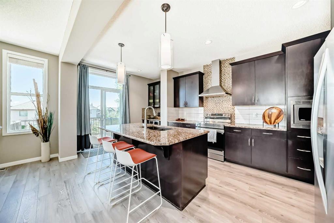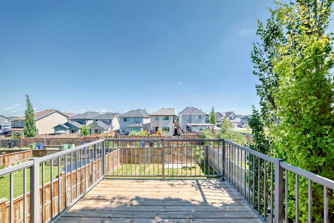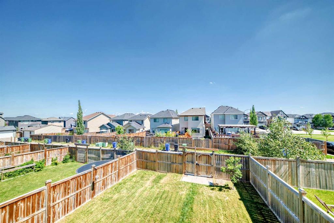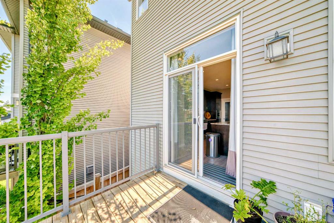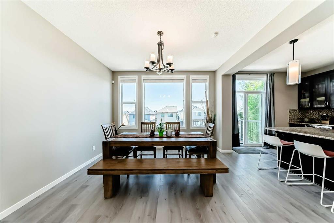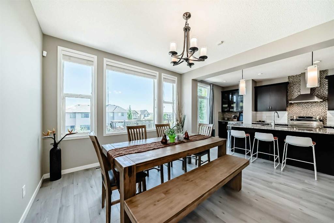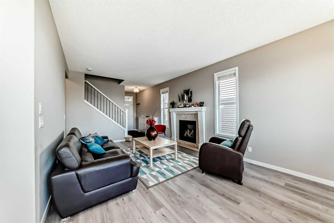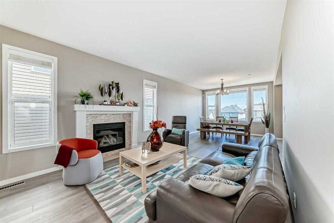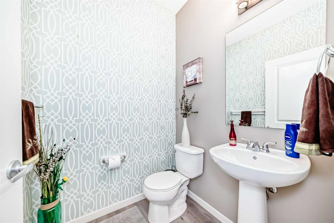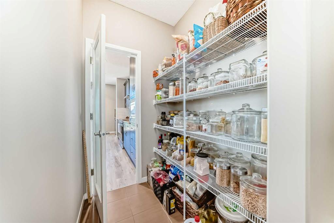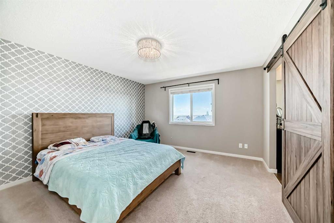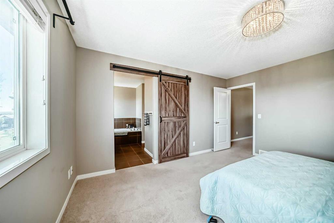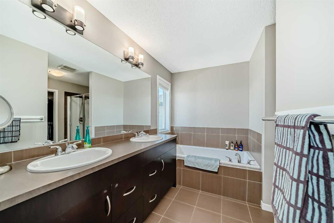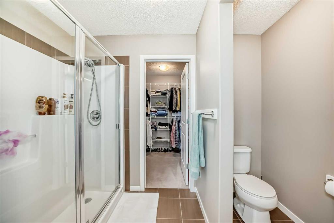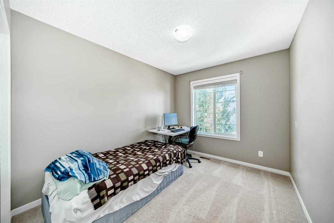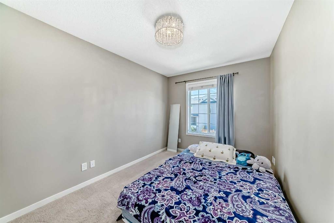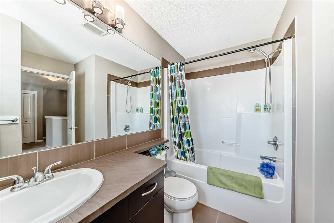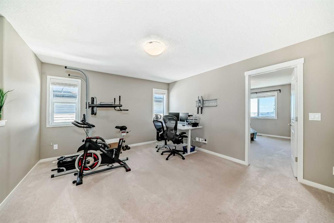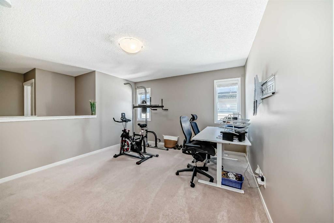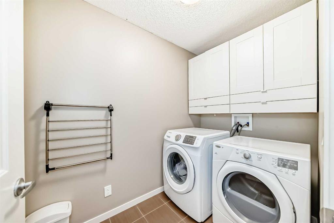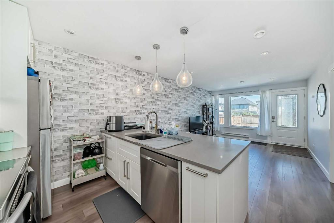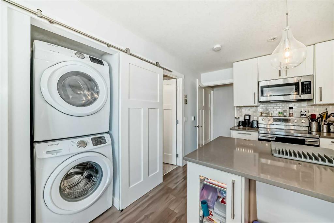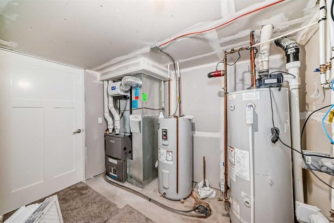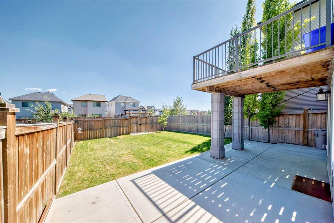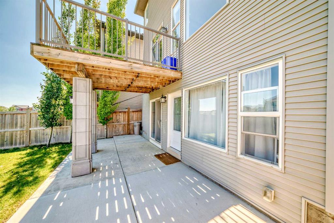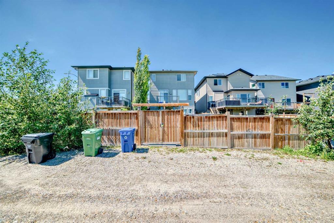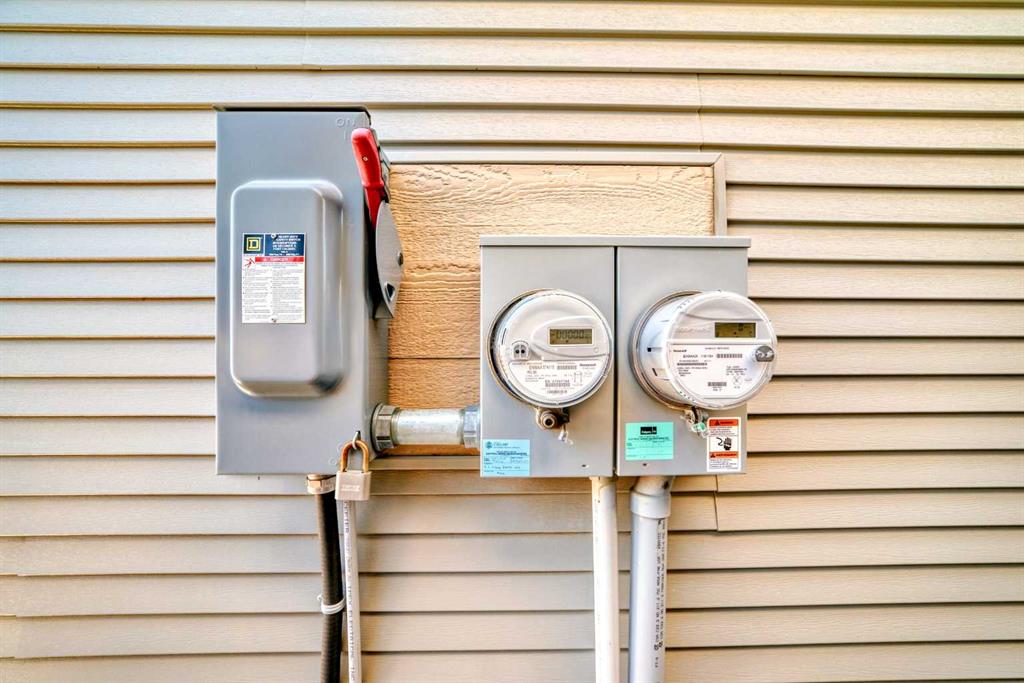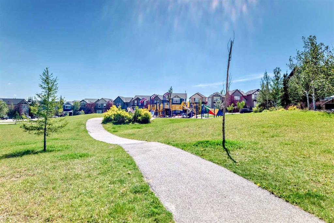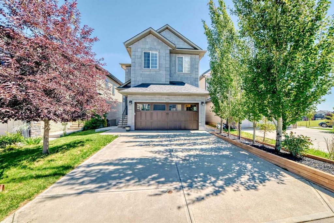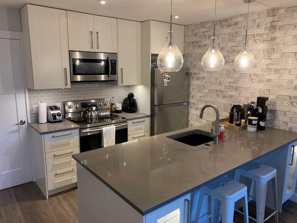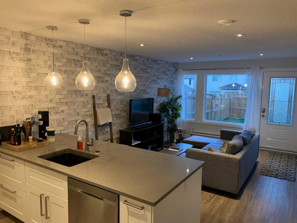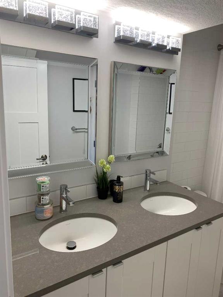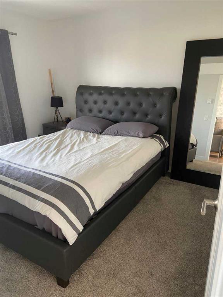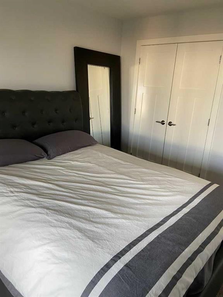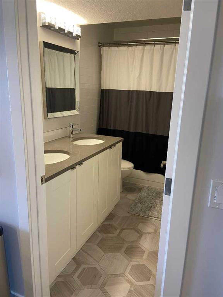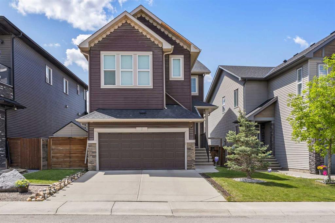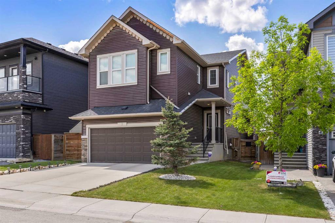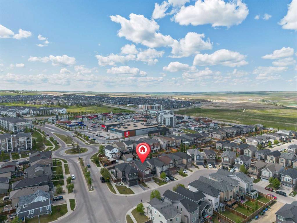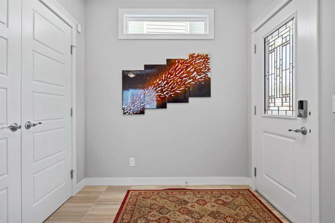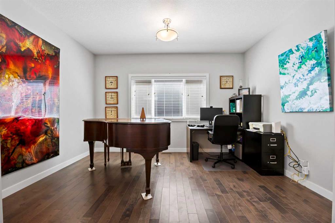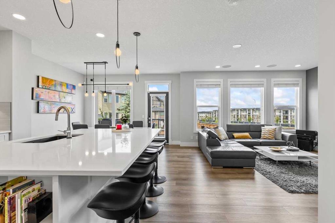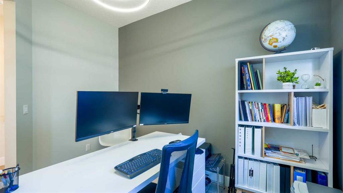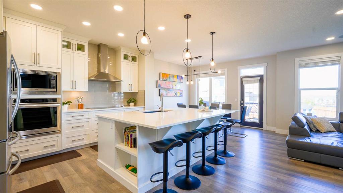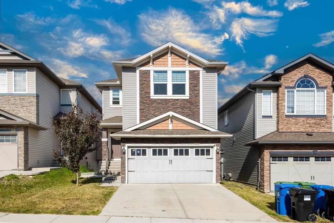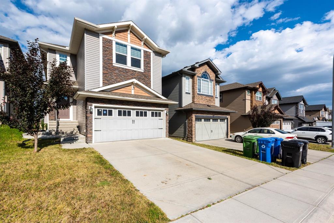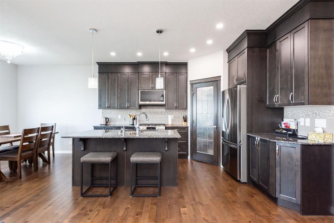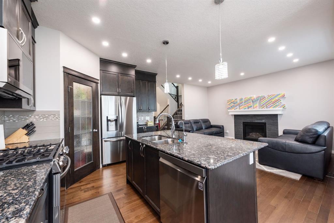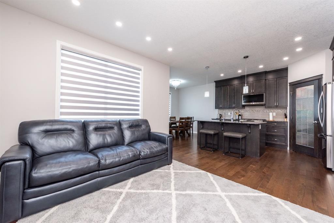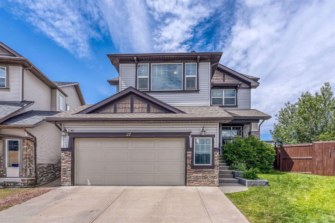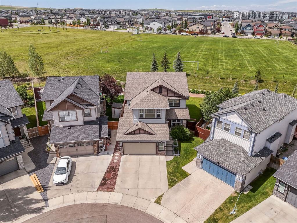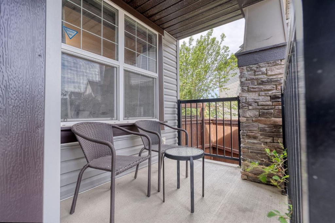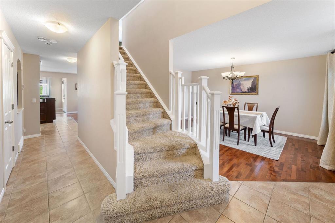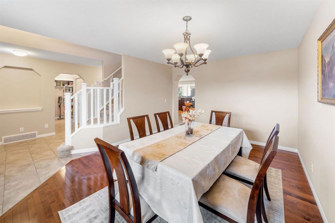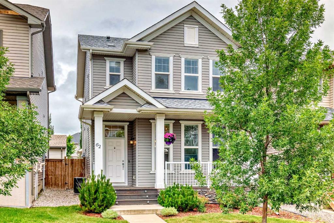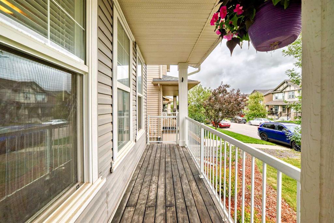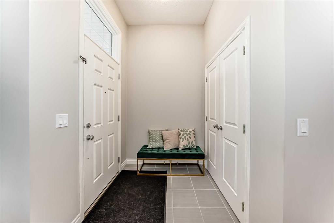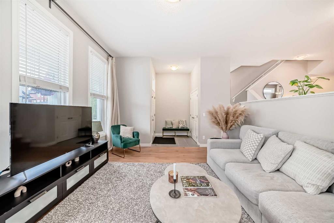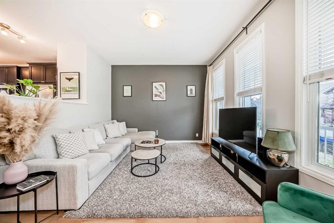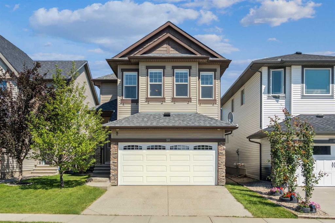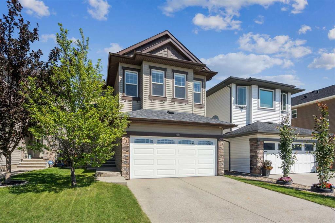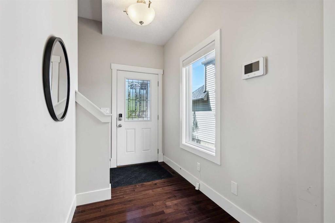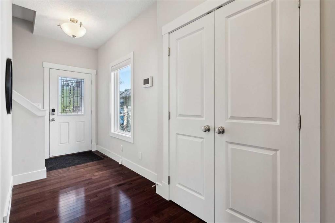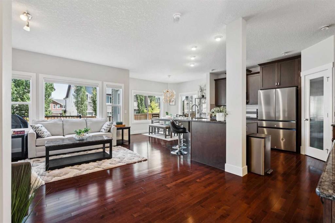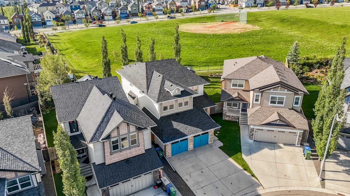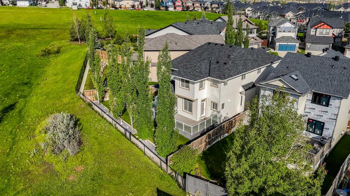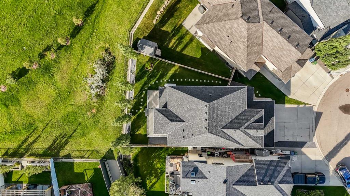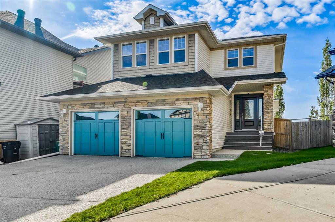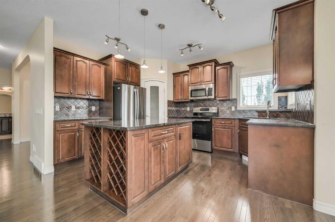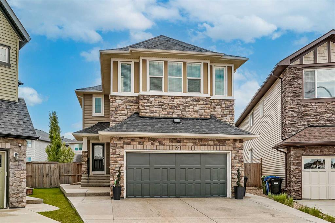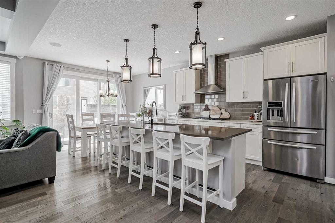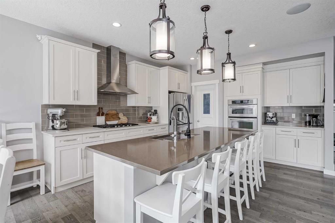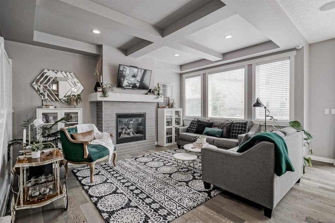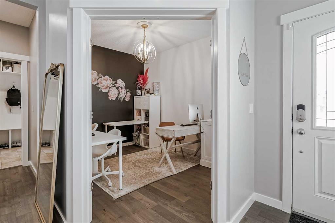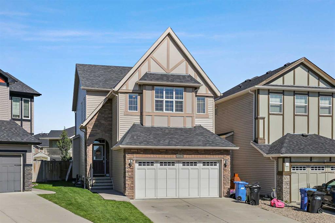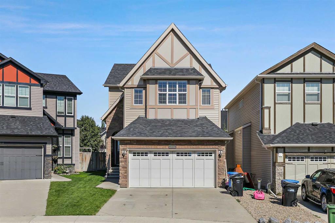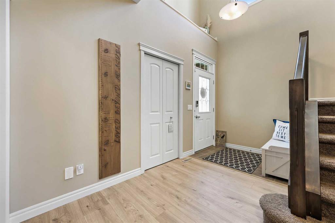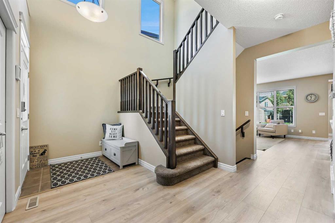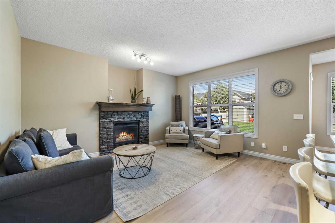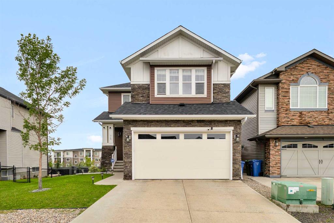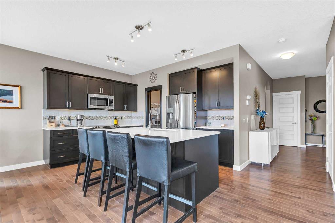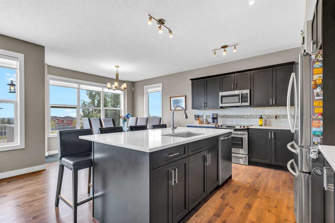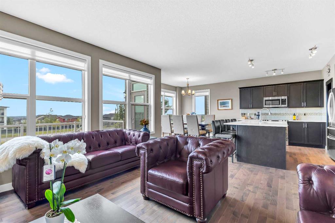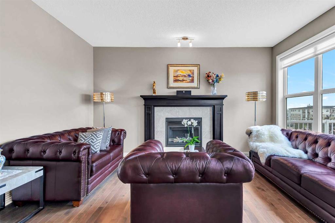8 Sage Bank Way NW
Calgary T3R 0K7
MLS® Number: A2245011
$ 825,000
4
BEDROOMS
3 + 1
BATHROOMS
1,963
SQUARE FEET
2012
YEAR BUILT
Rare Opportunity: Beautiful 2-Storey Walk-Out with Legal Basement Suite Homes like this don’t come around very often. This beautifully maintained 2-storey walk-out offers a legal one-bedroom basement suite with a secure tenant and lease in place until May 31, 2026. The suite is thoughtfully designed with full-height kitchen cabinets, under-cabinet lighting, Quartz countertops in both the kitchen and bathroom, and convenient in-suite laundry tucked behind a stylish barn door. It also includes sound bar, soundproof insulation, insulated walls, and specialized caulking around pipes to reduce noise. With separate utility meters, there’s no need to share services. Best of all, the rental income can be used to help qualify for your mortgage. The main floor of the home features 9-foot ceilings, rounded corners, a cozy gas fireplace, and brand-new vinyl plank flooring. The kitchen is a standout, offering full-length cabinets with granite countertops, a built-in wine fridge, and a walk-through pantry. Patio doors open to a spacious deck equipped with a gas line—perfect for summer barbecues and entertaining. Upstairs, you’ll find a generous bonus room, a convenient laundry room, and three large bedrooms, including a luxurious primary retreat with a spa-like 5-piece ensuite. Outside, the home impresses with its hail-resistant stonetile exterior on the front, new shingles, and beautifully landscaped yard. Poured concrete stairs lead down the side of the house to the backyard, providing easy access. Additional upgrades include enhanced attic insulation for energy efficiency. This home shows true pride of ownership and is ideally located at the end of a quiet street with a park and playground just steps away. A bus stop and a nearby shopping centre with Co-op make everyday errands simple and convenient. This is an exceptional opportunity to own a truly versatile and well-cared-for home.
| COMMUNITY | Sage Hill |
| PROPERTY TYPE | Detached |
| BUILDING TYPE | House |
| STYLE | 2 Storey |
| YEAR BUILT | 2012 |
| SQUARE FOOTAGE | 1,963 |
| BEDROOMS | 4 |
| BATHROOMS | 4.00 |
| BASEMENT | Separate/Exterior Entry, Finished, Full, Suite, Walk-Out To Grade |
| AMENITIES | |
| APPLIANCES | Built-In Electric Range, Built-In Refrigerator, Central Air Conditioner, Dishwasher, Dryer, Electric Stove, Garage Control(s), Microwave Hood Fan, Range Hood, Refrigerator, See Remarks, Washer, Window Coverings, Wine Refrigerator |
| COOLING | Central Air |
| FIREPLACE | Gas |
| FLOORING | Carpet, Ceramic Tile, Vinyl Plank |
| HEATING | Baseboard, In Floor, Electric, ENERGY STAR Qualified Equipment, Fireplace(s), Forced Air, Natural Gas |
| LAUNDRY | In Unit, Laundry Room, Upper Level |
| LOT FEATURES | Back Lane, Back Yard, Dog Run Fenced In, Front Yard, Landscaped |
| PARKING | Double Garage Attached |
| RESTRICTIONS | Airspace Restriction |
| ROOF | Asphalt Shingle |
| TITLE | Fee Simple |
| BROKER | Greater Calgary Real Estate |
| ROOMS | DIMENSIONS (m) | LEVEL |
|---|---|---|
| Living Room | 11`11" x 12`0" | Main |
| Dining Room | 12`0" x 15`1" | Main |
| Kitchen With Eating Area | 10`10" x 17`9" | Main |
| 2pc Bathroom | 5`1" x 5`2" | Main |
| Bedroom - Primary | 14`0" x 12`10" | Second |
| 5pc Ensuite bath | 11`3" x 9`9" | Second |
| Bonus Room | 12`9" x 14`4" | Second |
| Laundry | 5`1" x 8`0" | Second |
| Bedroom | 8`9" x 10`11" | Second |
| Bedroom | 12`11" x 8`9" | Second |
| 4pc Bathroom | 4`7" x 9`7" | Second |
| Bedroom | 10`0" x 11`8" | Suite |
| 5pc Ensuite bath | 9`10" x 5`1" | Suite |

