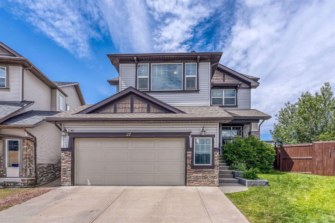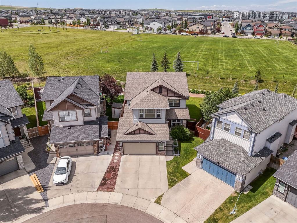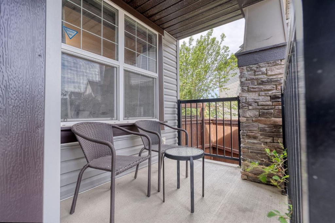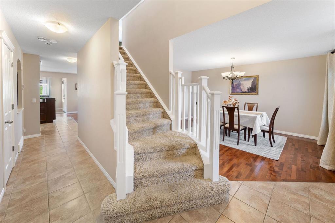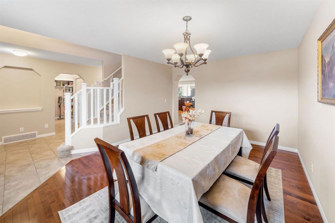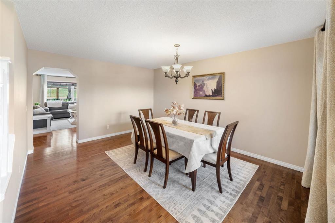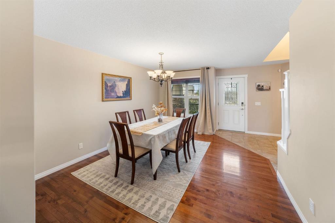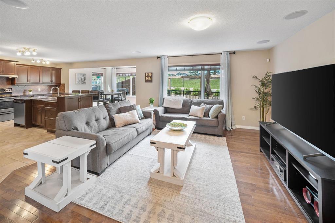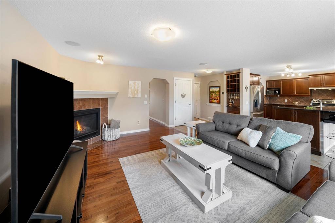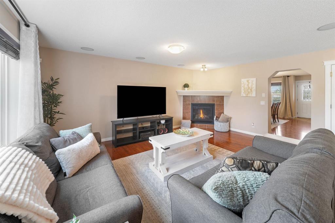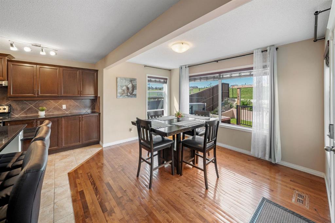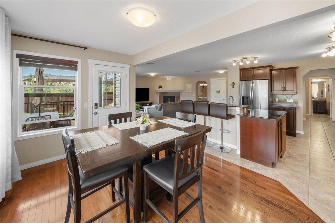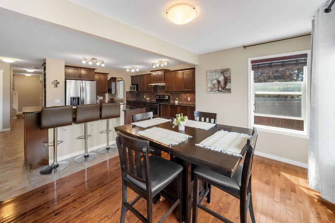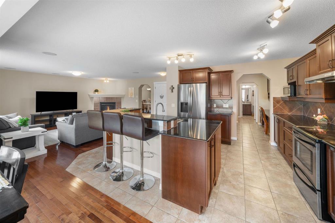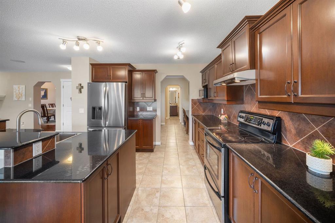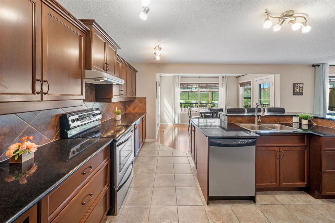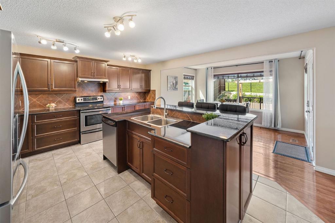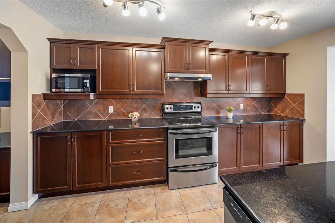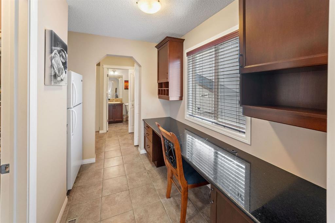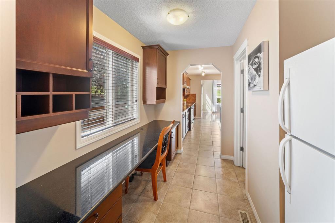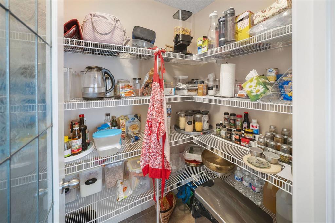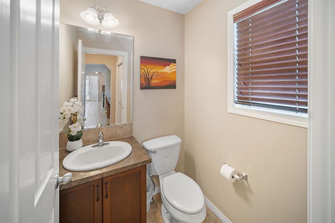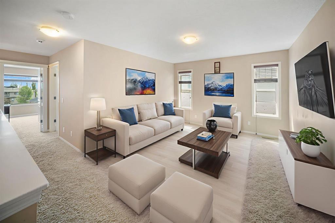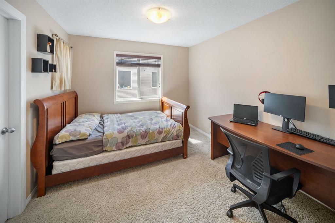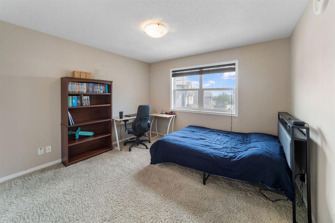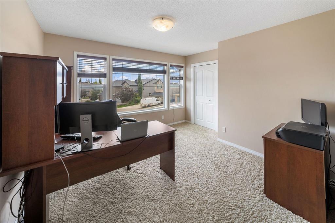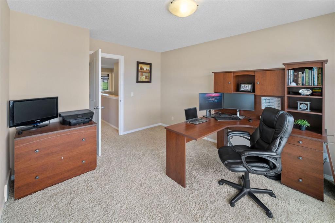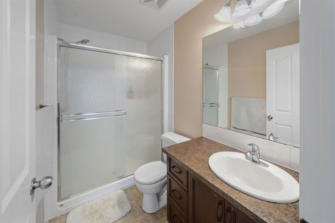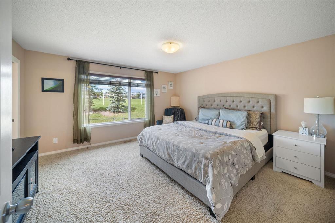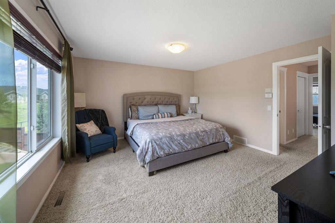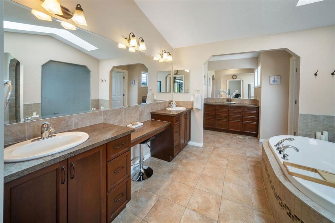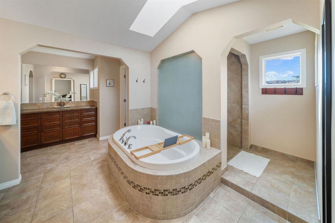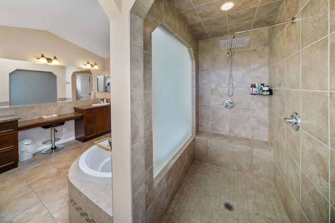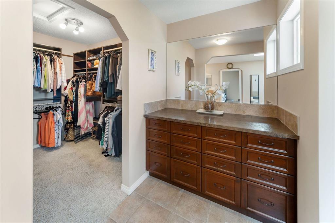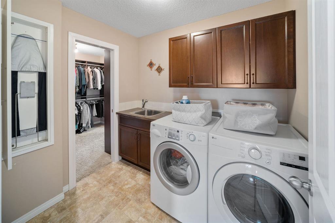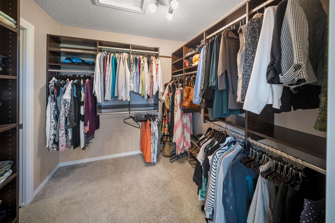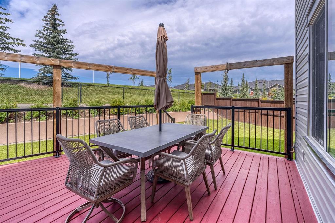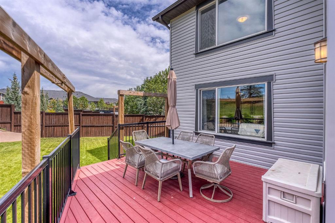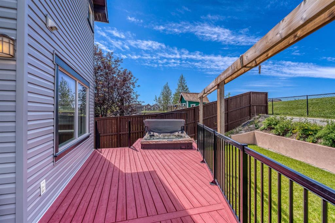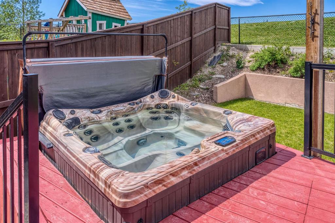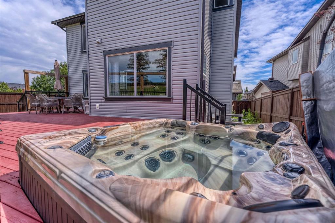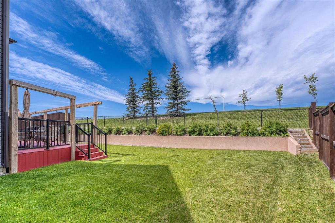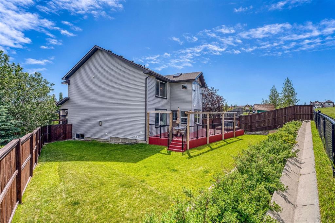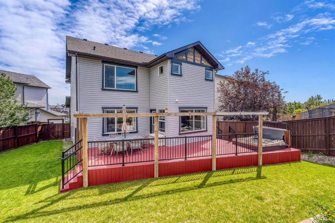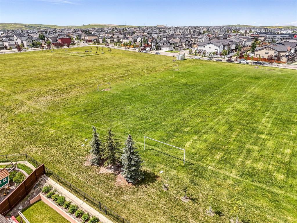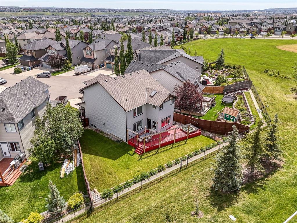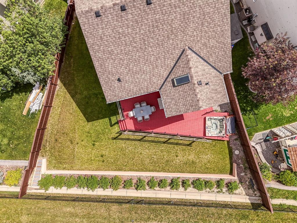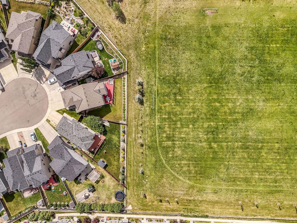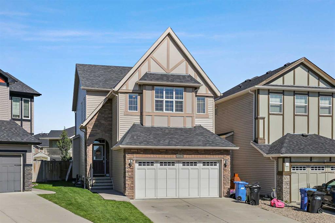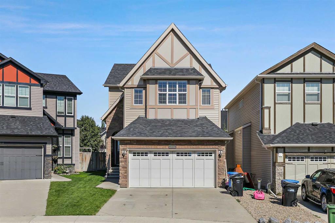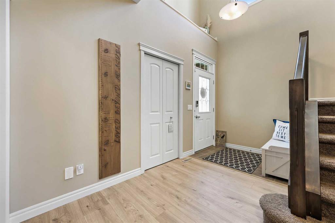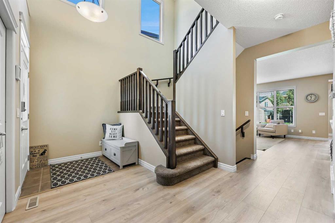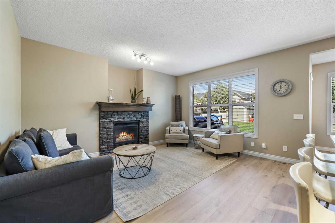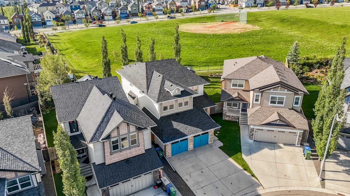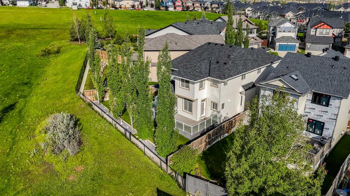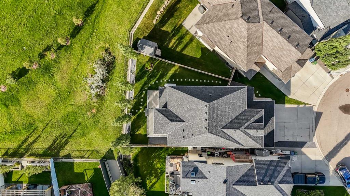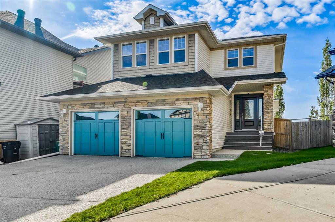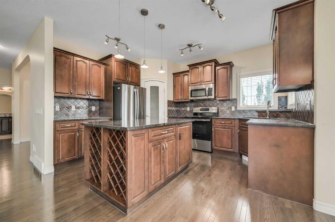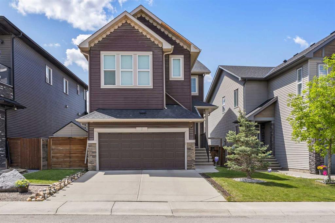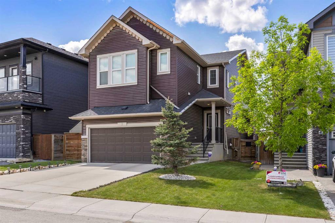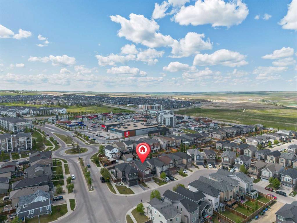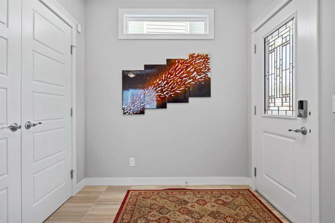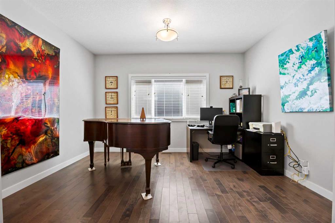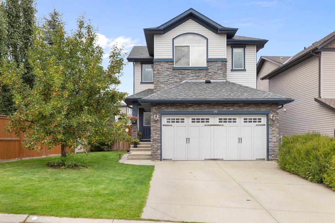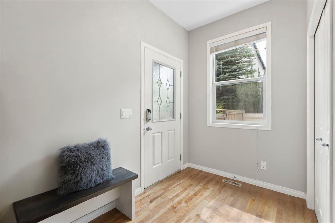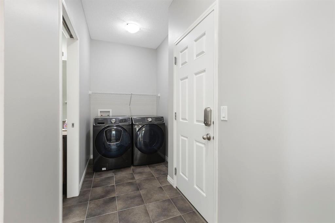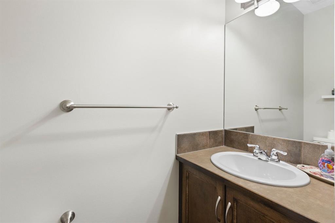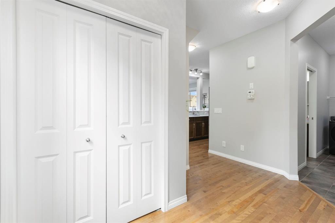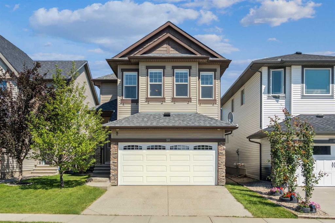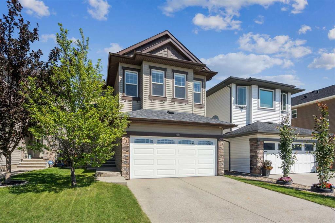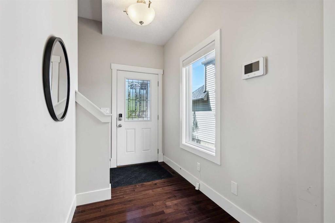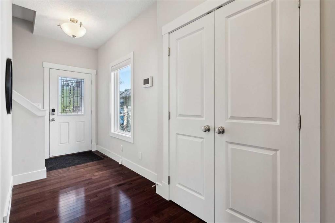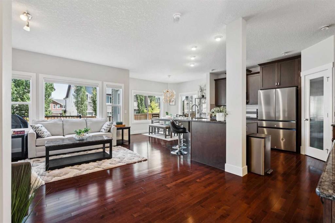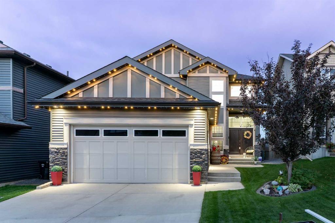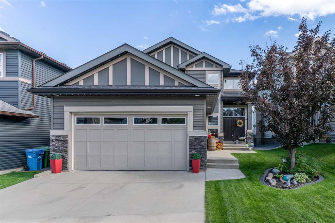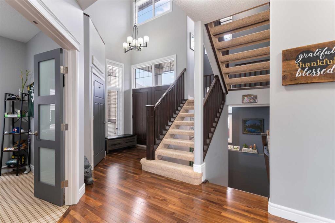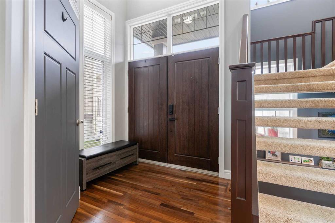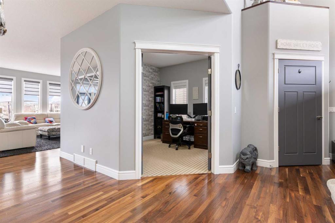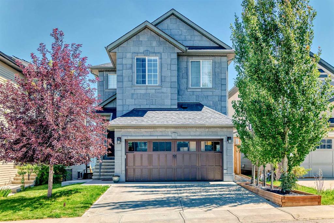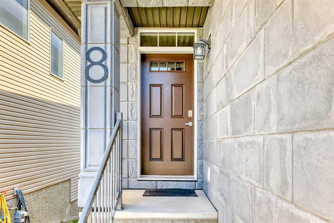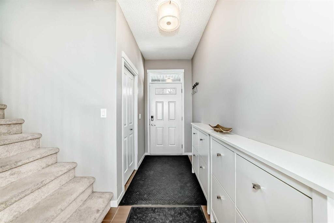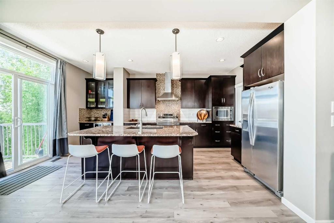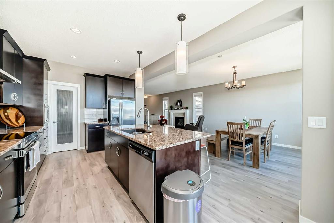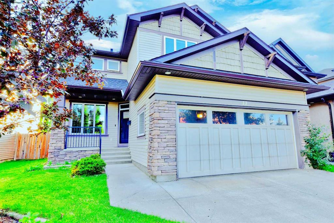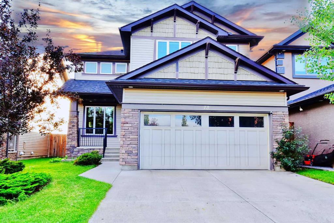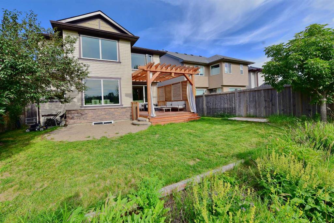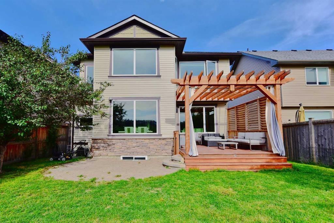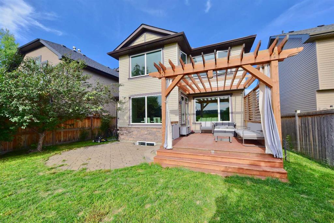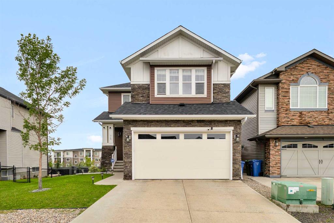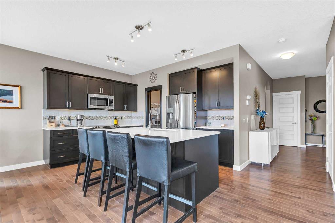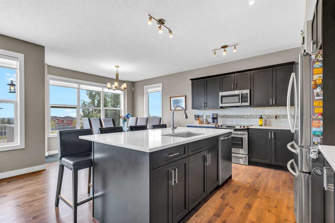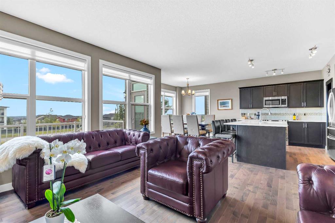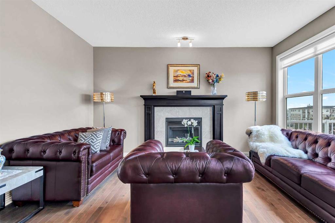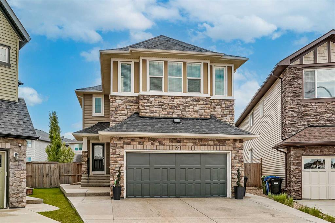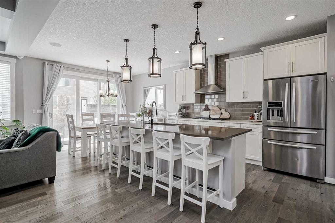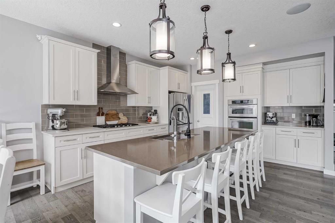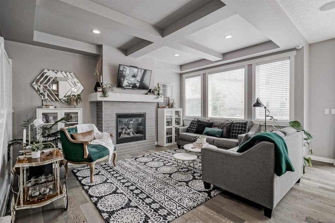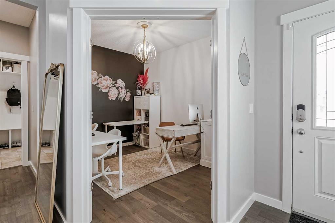27 Sage Valley Court NW
Calgary T3R 0E8
MLS® Number: A2235100
$ 839,000
4
BEDROOMS
2 + 1
BATHROOMS
2,737
SQUARE FEET
2009
YEAR BUILT
Nestled on a pie-shaped lot in a peaceful cul-de-sac, this stunning 4-bedroom, 2.5-bathroom home offers over 2,730 sq. ft. of beautifully designed living space, a heated garage, and with even more potential in the undeveloped basement. With a serene west-facing backyard that backs onto Liam Field Park, this home offers rare privacy, scenic views, and a family-friendly location in one of NW Calgary’s most desirable communities. Step inside to an inviting open foyer and formal dining area, perfect for hosting special gatherings. The heart of the home is the chef-inspired kitchen, featuring elegant granite countertops, a walk-through pantry and mudroom, a built-in desk for extra workspace, and plenty of storage. The cozy living room centers around a beautiful gas fireplace, creating a warm and welcoming atmosphere for relaxing or entertaining. From here, step out to your landscaped backyard oasis, complete with a spacious deck, hot tub, and BBQ gas line—ideal for summer BBQs and family get-togethers. Upstairs, the primary suite is a true retreat, offering a spa-like ensuite with a massive custom shower, soaker tub, dual vanities, and a generous walk-in closet. The upper level also includes a large bonus room, perfect for a play area or media room, and three additional bedrooms—two of which feature walk-in closets—providing ample space for a growing family or guests. This home also includes beautiful hardwood floors throughout the main level, a brand-new roof, gutters, and siding installed in January 2025, and a newer hot water tank. The property sits on a spacious 5,984 sq. ft. lot and includes an attached double garage, and irrigation for easy maintenance landscaping. The unfinished basement offers room to grow and personalize as needed. Set in the quiet, scenic enclave of Sage Hill Court, this home combines the beauty and privacy of backing onto a green space with the convenience of quick access to shopping, dining, schools, playgrounds, parks, and transit.Surrounded by other young families, it's an ideal setting for modern city life with a warm suburban feel. Don’t miss your chance to call this exceptional property home, a perfect place to raise your family and invest in your future.
| COMMUNITY | Sage Hill |
| PROPERTY TYPE | Detached |
| BUILDING TYPE | House |
| STYLE | 2 Storey |
| YEAR BUILT | 2009 |
| SQUARE FOOTAGE | 2,737 |
| BEDROOMS | 4 |
| BATHROOMS | 3.00 |
| BASEMENT | Full, Unfinished |
| AMENITIES | |
| APPLIANCES | Dishwasher, Dryer, Electric Stove, Garage Control(s), Microwave, Range Hood, Refrigerator, Washer, Window Coverings |
| COOLING | None |
| FIREPLACE | Gas, Living Room |
| FLOORING | Carpet, Ceramic Tile, Hardwood |
| HEATING | Fireplace(s), Forced Air, Natural Gas |
| LAUNDRY | Laundry Room, Upper Level |
| LOT FEATURES | Backs on to Park/Green Space, Cul-De-Sac, Landscaped, No Neighbours Behind, Pie Shaped Lot, Private |
| PARKING | Concrete Driveway, Double Garage Attached, Driveway, Front Drive, Garage Door Opener, Garage Faces Front |
| RESTRICTIONS | Easement Registered On Title, Restrictive Covenant-Building Design/Size, Utility Right Of Way |
| ROOF | Asphalt Shingle |
| TITLE | Fee Simple |
| BROKER | Century 21 Bamber Realty LTD. |
| ROOMS | DIMENSIONS (m) | LEVEL |
|---|---|---|
| 2pc Bathroom | 4`10" x 4`8" | Main |
| Breakfast Nook | 12`11" x 10`8" | Main |
| Dining Room | 11`11" x 15`6" | Main |
| Kitchen | 15`11" x 13`11" | Main |
| Living Room | 16`10" x 17`11" | Main |
| Mud Room | 8`11" x 10`5" | Main |
| Other | 8`4" x 8`11" | Main |
| 3pc Bathroom | 8`5" x 5`0" | Upper |
| 5pc Ensuite bath | 16`3" x 14`11" | Upper |
| Bedroom | 11`11" x 10`11" | Upper |
| Bedroom | 12`8" x 13`8" | Upper |
| Bedroom | 10`11" x 10`1" | Upper |
| Bedroom - Primary | 14`3" x 13`8" | Upper |
| Bonus Room | 18`8" x 12`0" | Upper |
| Laundry | 9`11" x 6`2" | Upper |
| Walk-In Closet | 7`11" x 8`1" | Upper |

