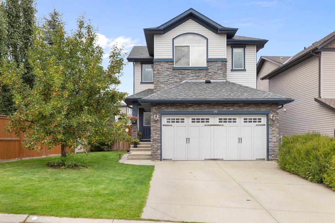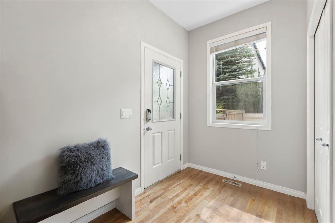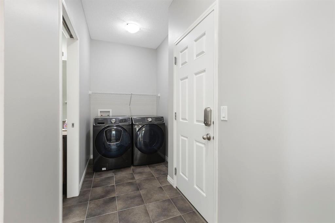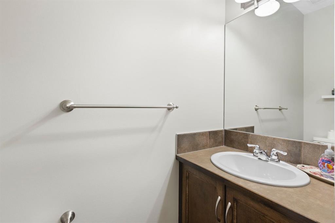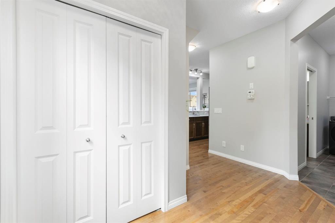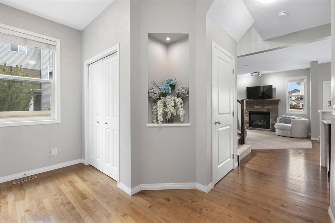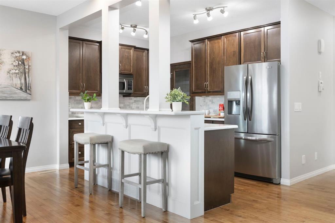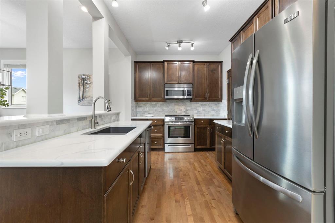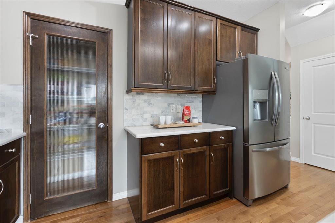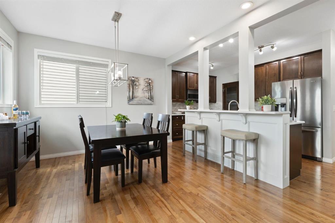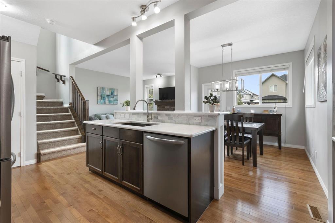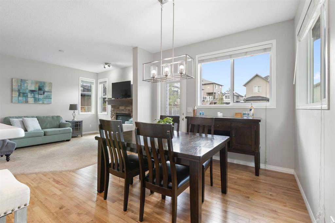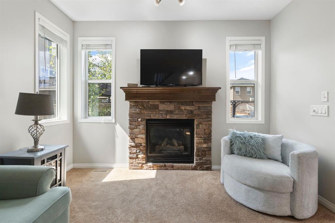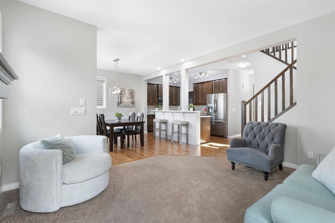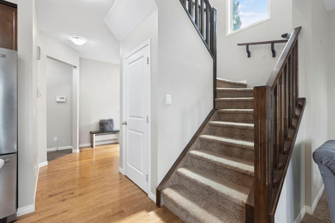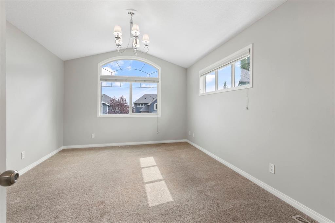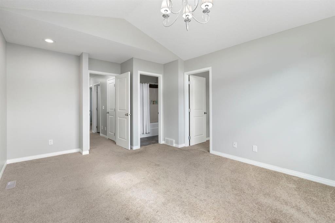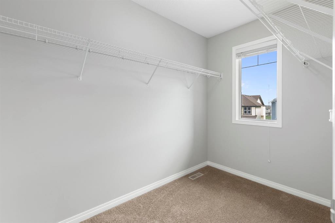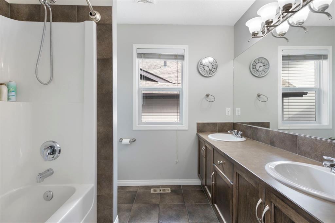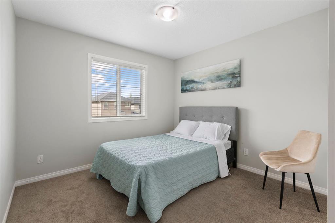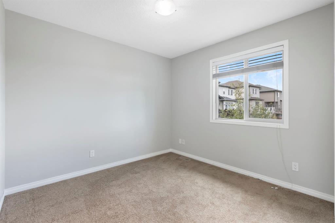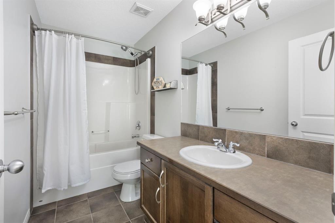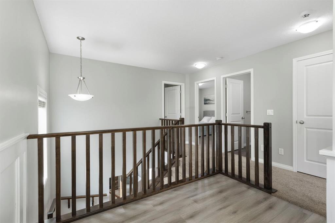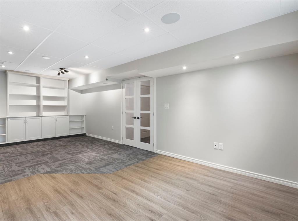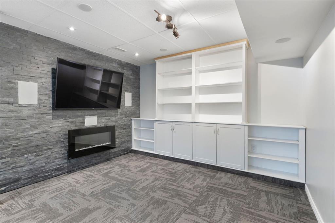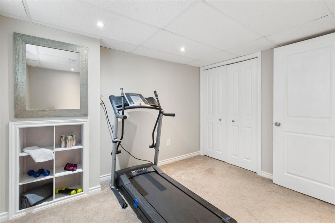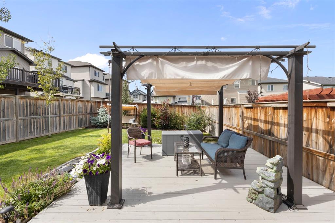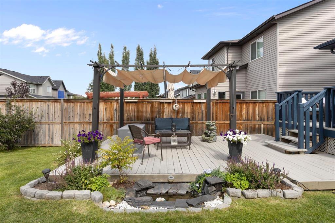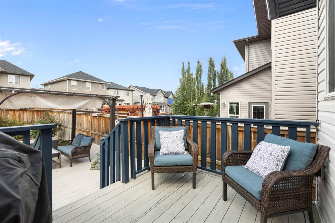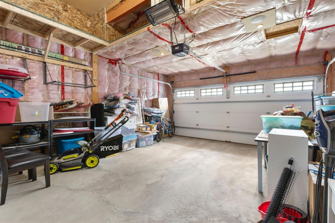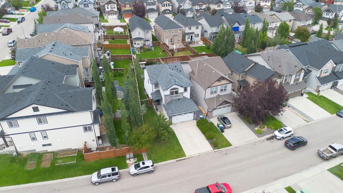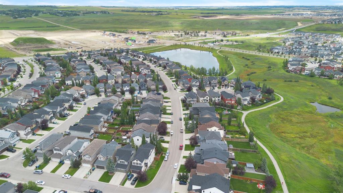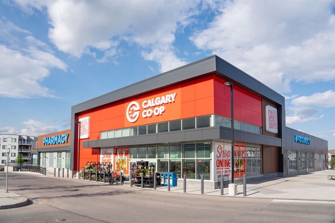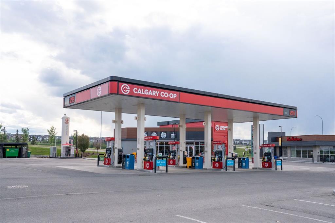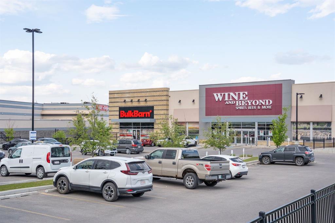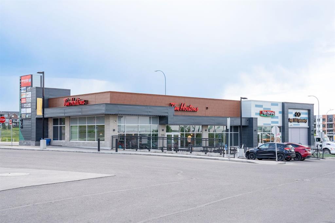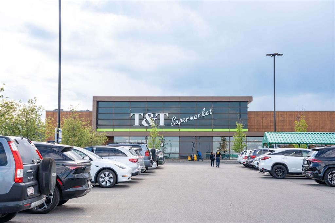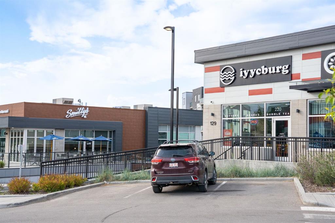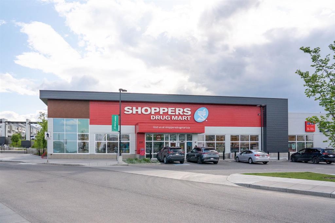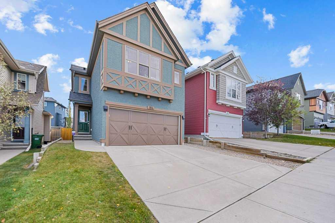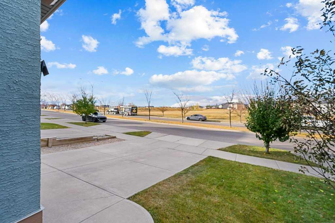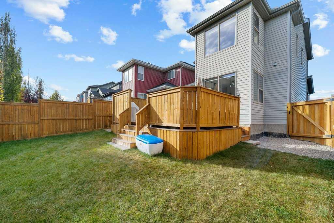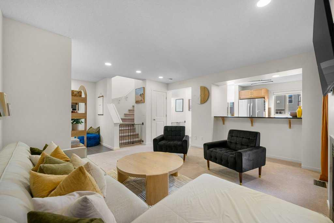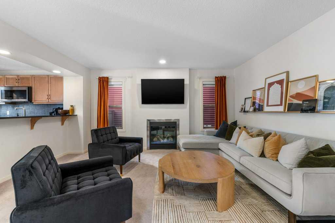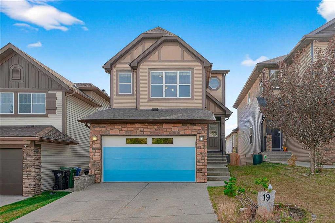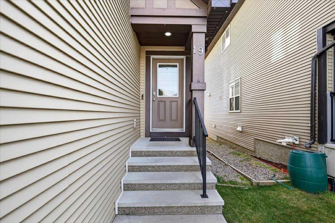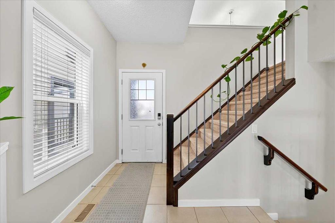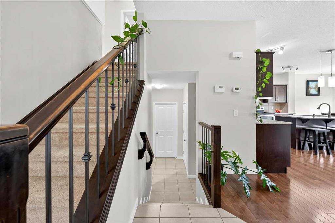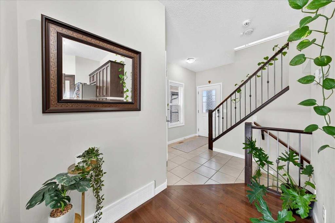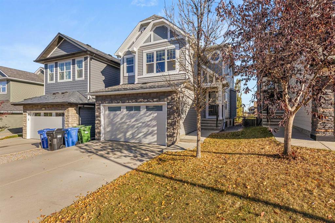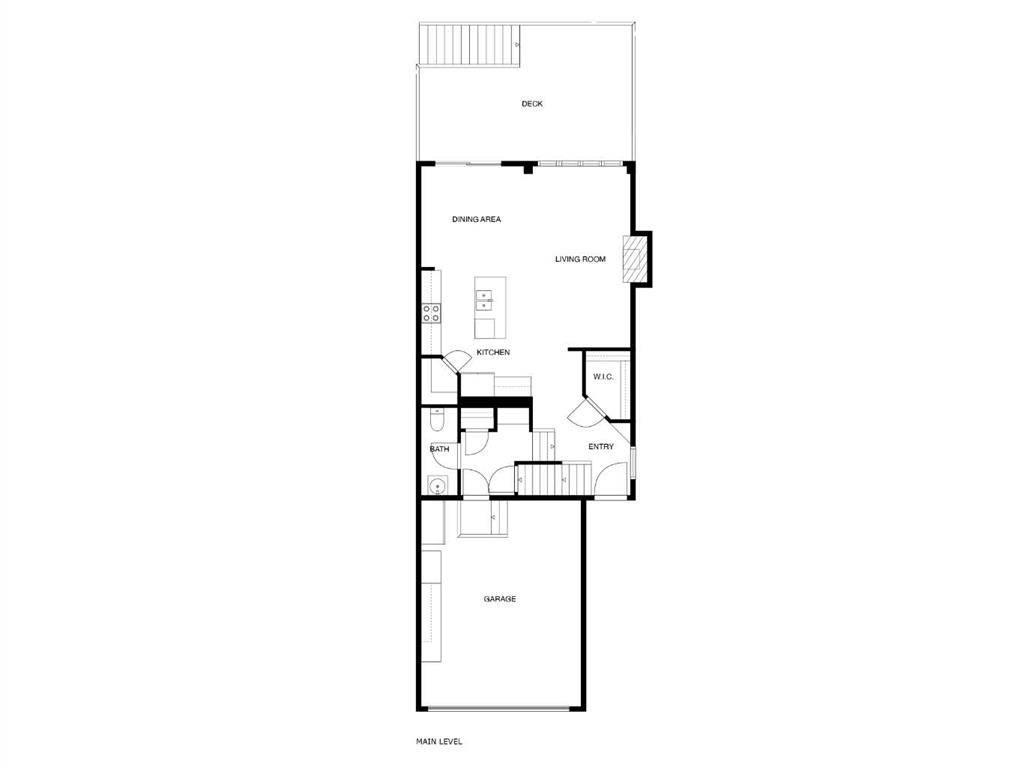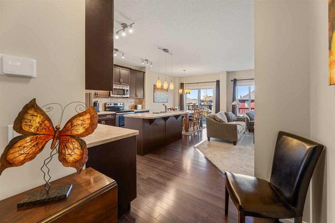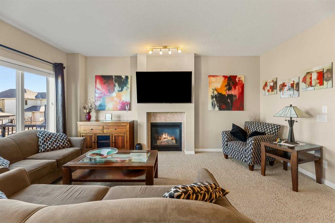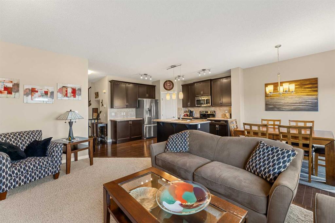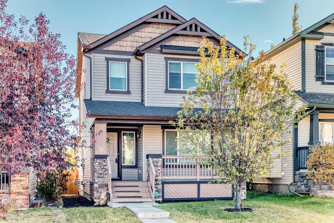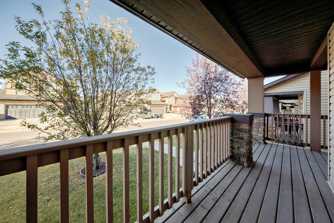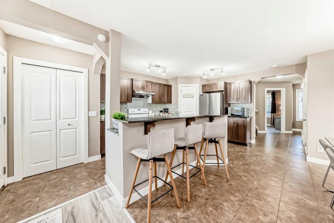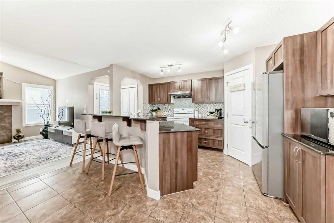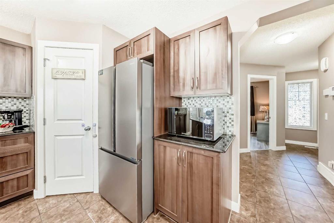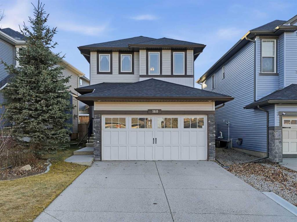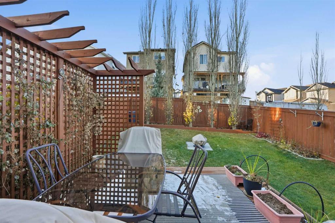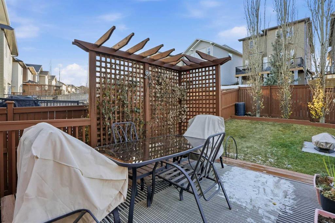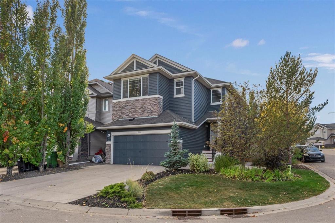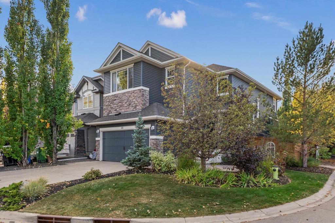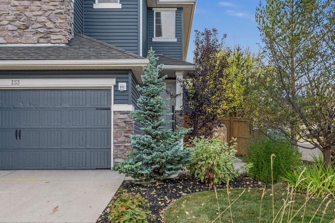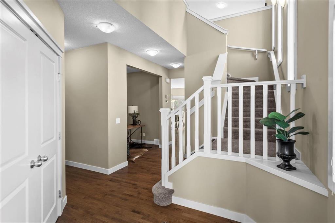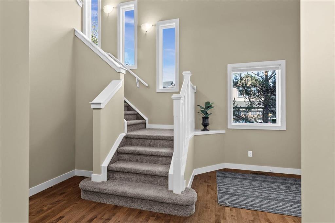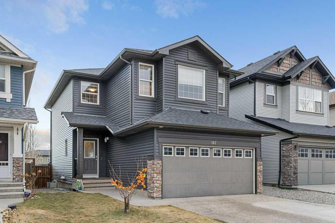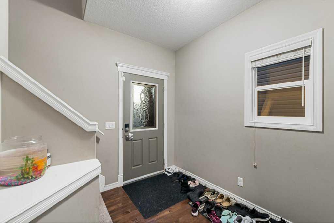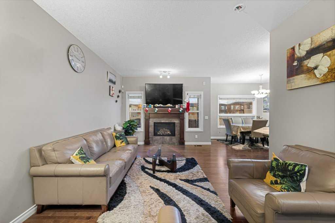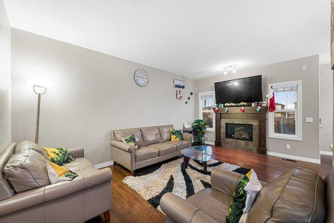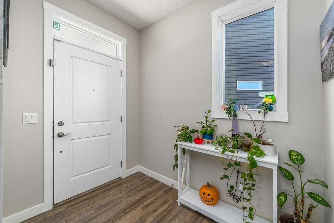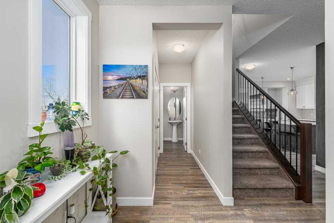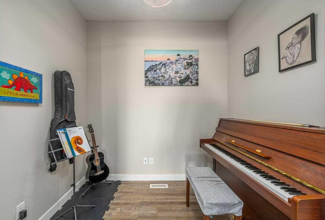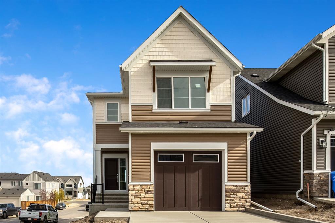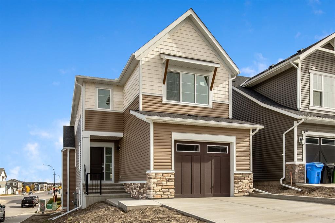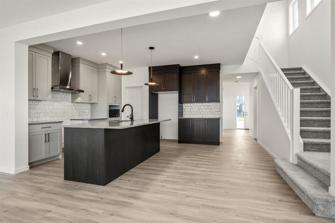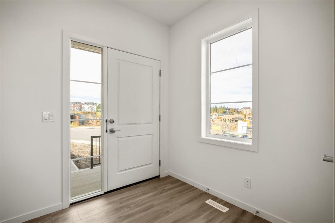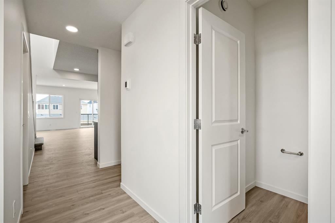99 Sage Valley Park NW
Calgary T3R 0E5
MLS® Number: A2248395
$ 724,000
4
BEDROOMS
2 + 1
BATHROOMS
1,628
SQUARE FEET
2008
YEAR BUILT
Welcome to 99 Sage Valley Park N.W - where comfort meets Community in one of Calgary’s most sought after neighbourhoods. This family home, with over 2250 ft.² of developed living space, offers a warm welcome with gleaming hardwood floors leading you to your open concept living, dining and kitchen areas. The bright main level of this home offers many features including a good sized pantry, a breakfast bar with custom wainscoting panels. There’s also a large dining area for the whole family to gather. Completing this level is a living area with a gas fireplace, powder room and laundry. Off the back of the home you are treated to your back yard that is bigger than most at 4477 square feet! There’s a BBQ gas line at the top of the 2 tiered deck. The lower level of the deck includes a pergola and is surrounded by a well landscaped area with perrenials — no need to buy and plant flowers every year. There are also extra trees for privacy. Back inside, head up the grand staircase and you are greeted by your primary suite with vaulted ceilings, large windows, a walk in closet and a 5 piece en-suite. Down the hall you will find 2 generous sized bedrooms with a 4 piece bathroom. Before you venture back downstairs you'll see a bright open flex space to the left of the landing that offers the perfect spot for a home office, crafting space or reading nook. The basement of this home has the 4th bedroom and also offers a great space that comes with a 65” TV and a Bose sound system (that is also wired to the garage) for family movie nights or for entertaining with your built in bar. Downstairs also has a storage area with shelves and a rough in for your future bathroom that you can finish to your own taste and will add value to your home. Sage Valley is surrounded by winding pathways, lush parks and playgrounds – perfect for evening strolls, morning jogs or weekend adventures with family. You’ll love being minutes from Sage Hill Crossing in Creekside shopping centre – with cafés, restaurants, groceries and everything you need right at your doorstep. Top rated schools, nearby fitness centres, and quick access to major routes make daily life effortless. At 99 Sage Valley Park NW, you’re not just buying a home - you’re joining a vibrant community you’ll love for years to come. Book your private tour today!
| COMMUNITY | Sage Hill |
| PROPERTY TYPE | Detached |
| BUILDING TYPE | House |
| STYLE | 2 Storey |
| YEAR BUILT | 2008 |
| SQUARE FOOTAGE | 1,628 |
| BEDROOMS | 4 |
| BATHROOMS | 3.00 |
| BASEMENT | Full |
| AMENITIES | |
| APPLIANCES | Bar Fridge, Dishwasher, Dryer, Microwave Hood Fan, Oven, Refrigerator, Washer |
| COOLING | None |
| FIREPLACE | Basement, Electric, Gas, Living Room |
| FLOORING | Carpet, Ceramic Tile, Hardwood, Vinyl Plank |
| HEATING | Forced Air |
| LAUNDRY | Main Level |
| LOT FEATURES | Back Yard, Few Trees, Landscaped, Lawn, Street Lighting |
| PARKING | Double Garage Attached, Driveway |
| RESTRICTIONS | Restrictive Covenant |
| ROOF | Asphalt Shingle |
| TITLE | Fee Simple |
| BROKER | People 1st Realty |
| ROOMS | DIMENSIONS (m) | LEVEL |
|---|---|---|
| Bedroom | 10`6" x 9`6" | Basement |
| Kitchen | 12`7" x 8`1" | Main |
| Dining Room | 14`10" x 11`8" | Main |
| Living Room | 12`2" x 13`10" | Main |
| 2pc Bathroom | 7`0" x 2`7" | Main |
| Bedroom - Primary | 11`10" x 16`3" | Second |
| Bedroom | 10`2" x 12`5" | Second |
| Bedroom | 12`5" x 9`10" | Second |
| Den | 9`1" x 8`1" | Second |
| 5pc Ensuite bath | 9`8" x 7`11" | Second |
| 4pc Bathroom | 9`9" x 4`10" | Second |

