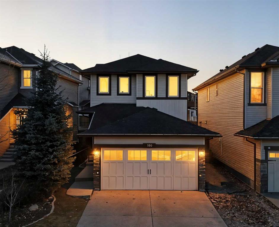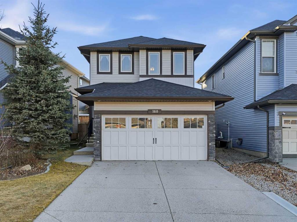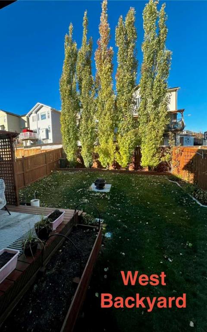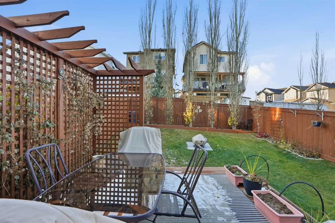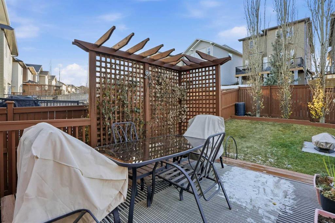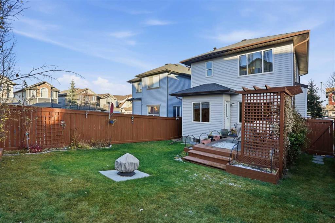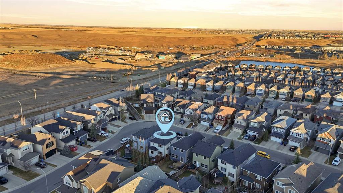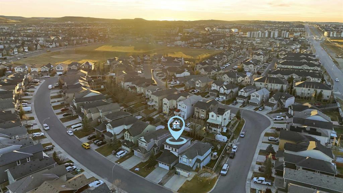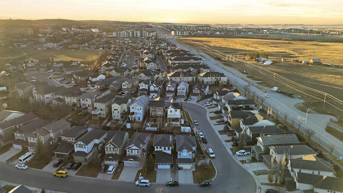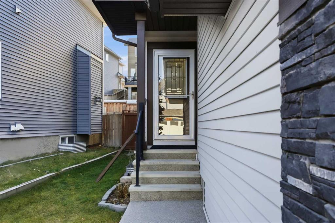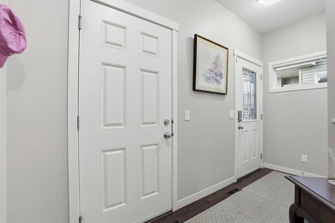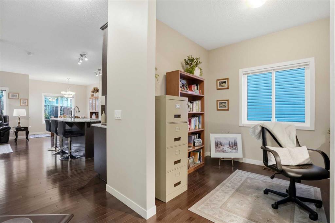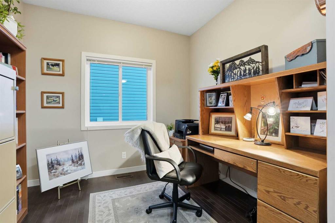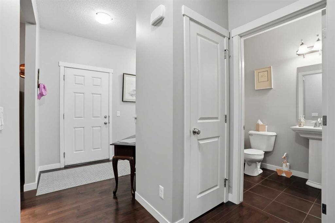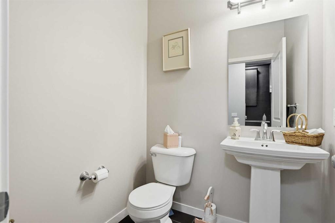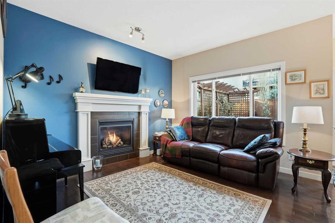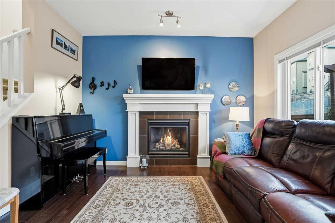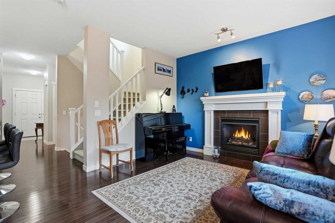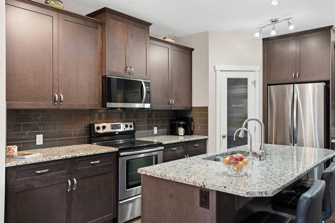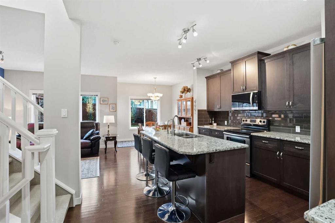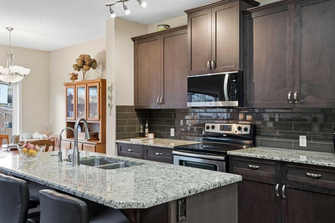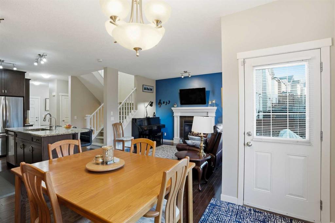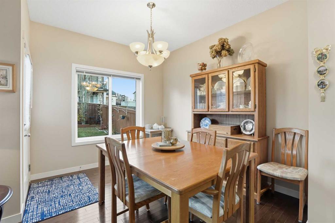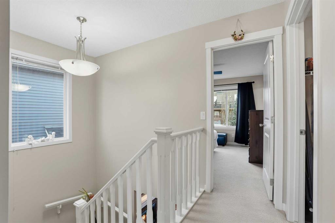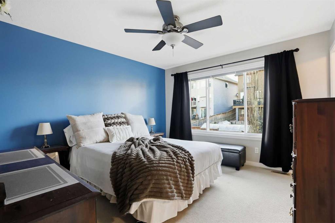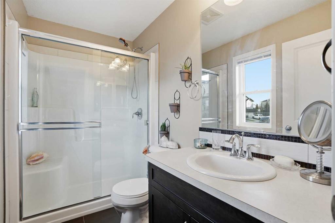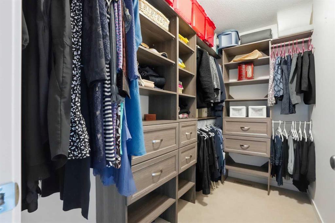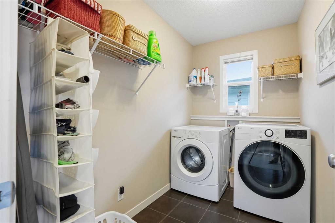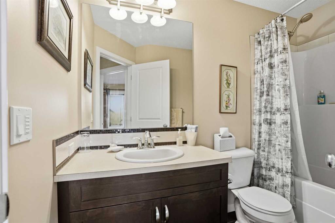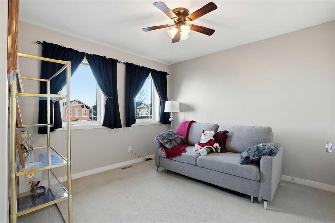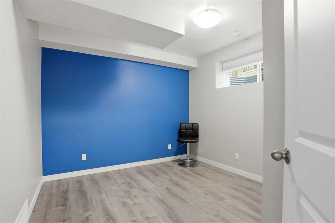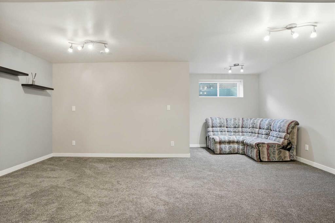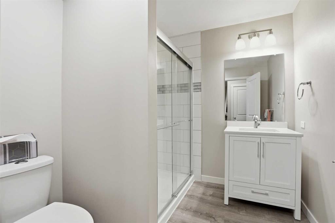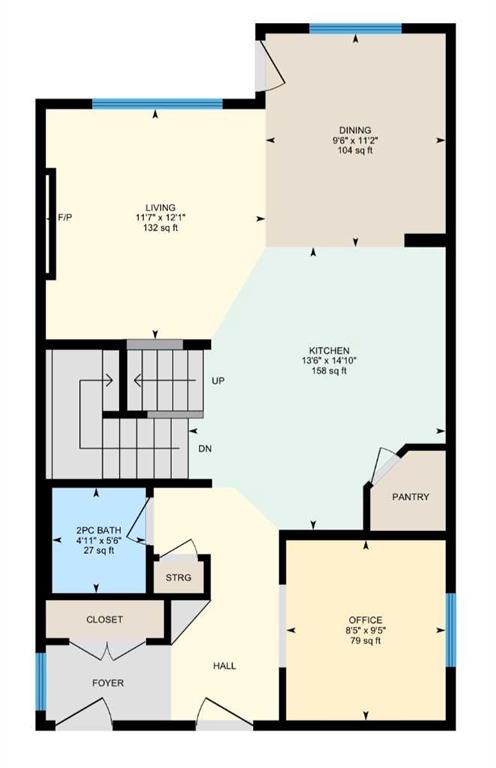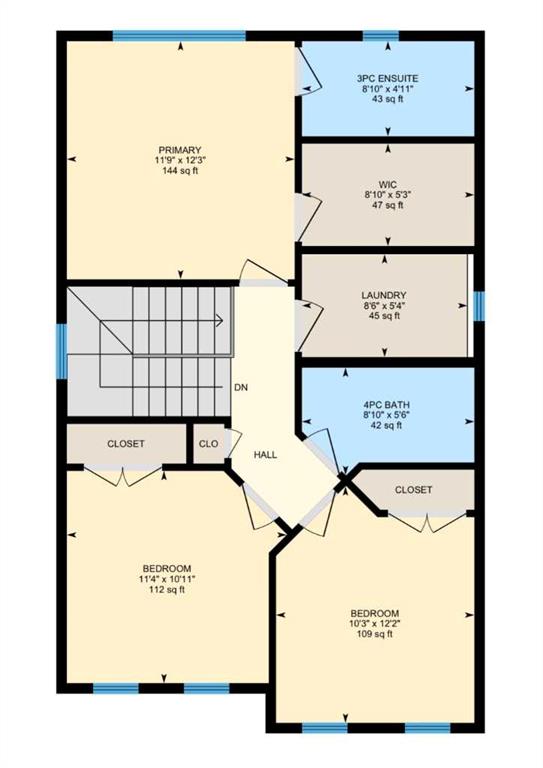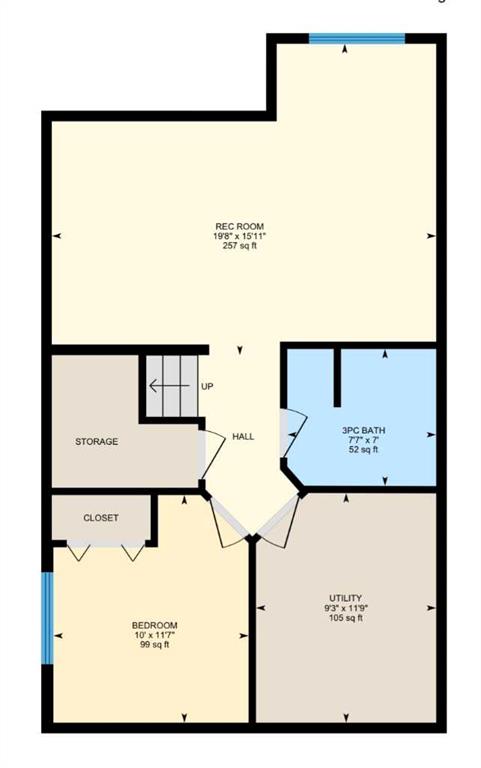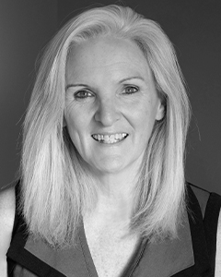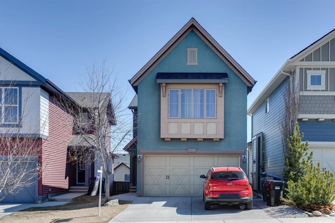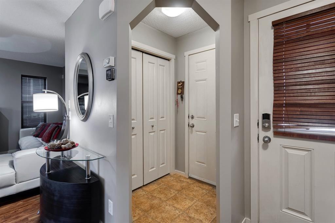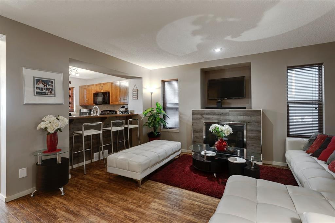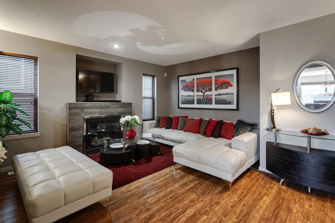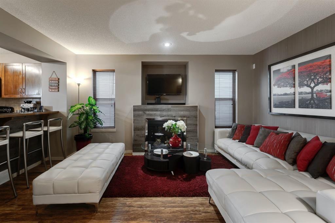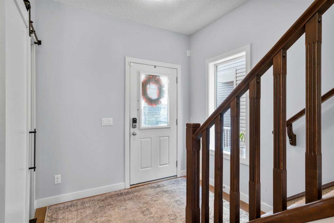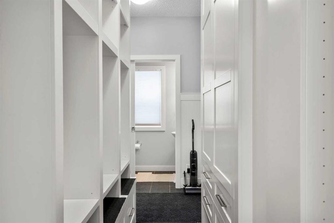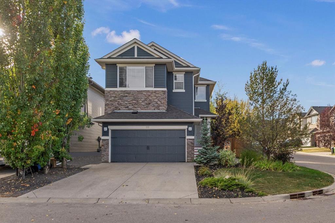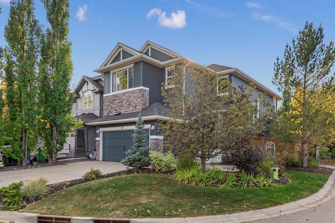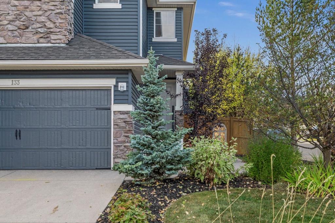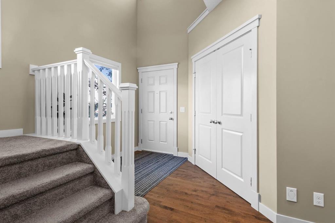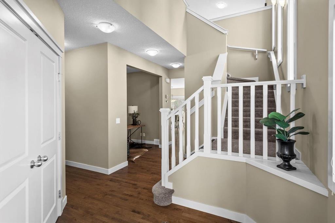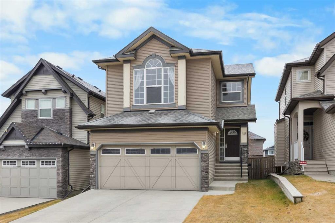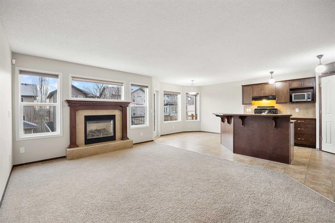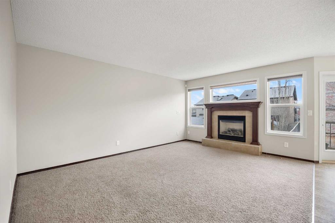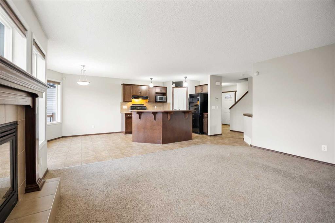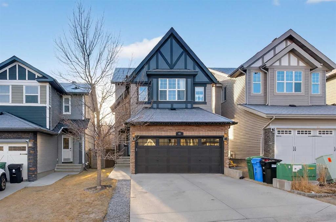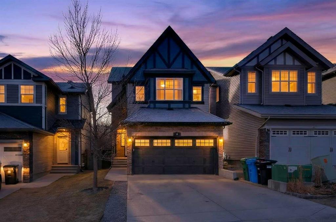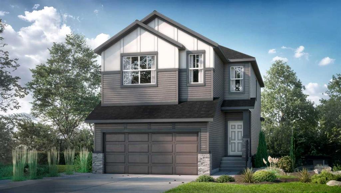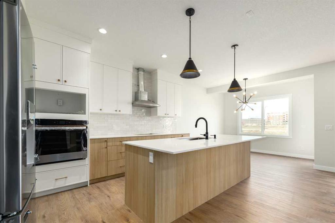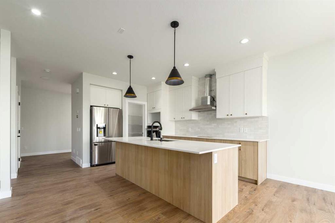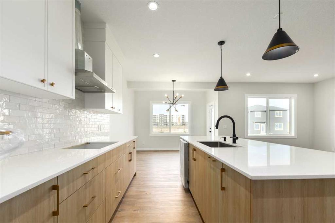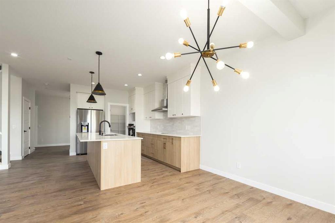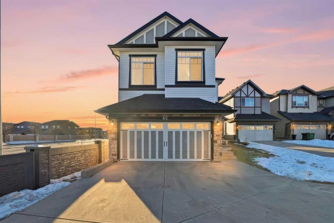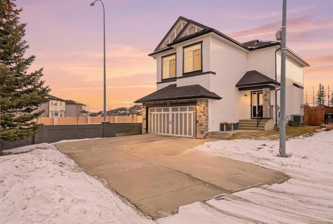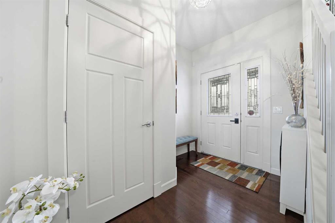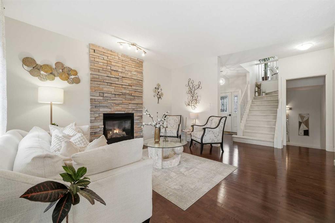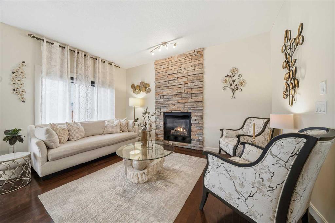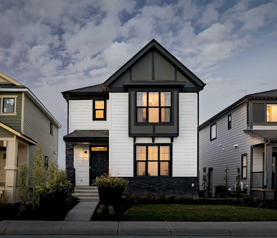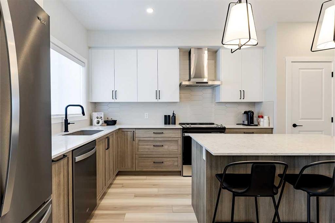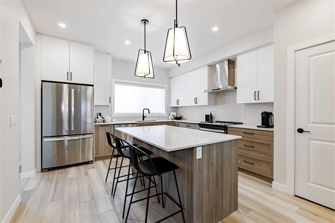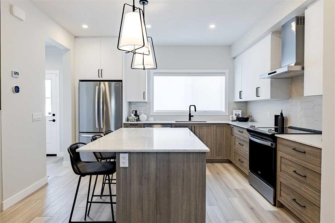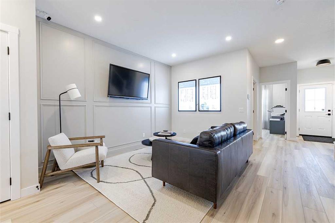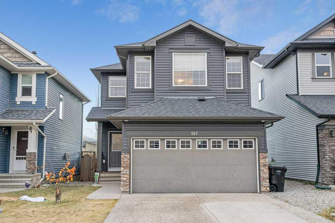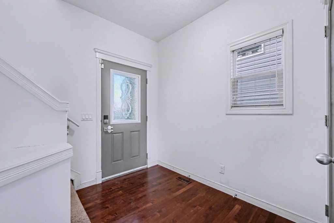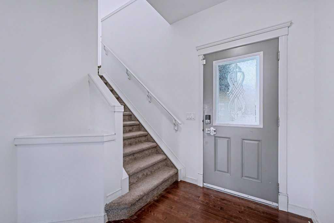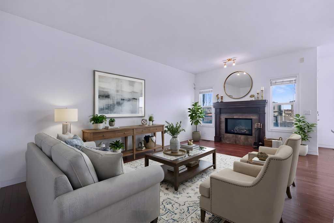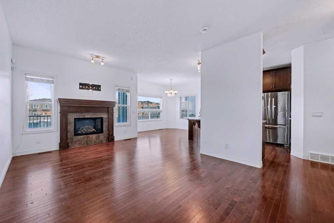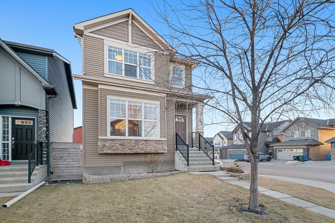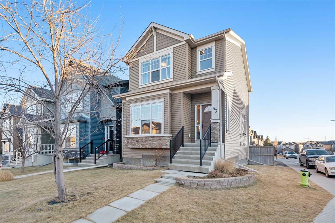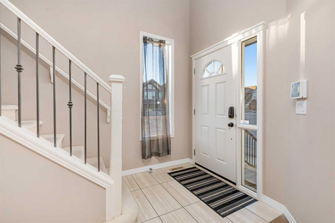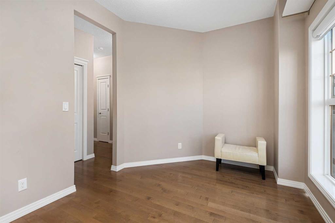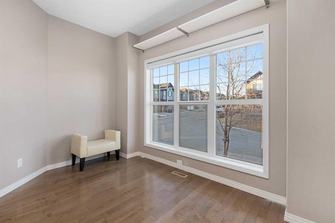160 Sage Valley Circle NW
Calgary T3R 0E9
MLS® Number: A2281124
$ 668,500
4
BEDROOMS
3 + 1
BATHROOMS
1,545
SQUARE FEET
2011
YEAR BUILT
RESCHEDULING the open house - NOW - Sunday, March 1st (1pm -4pm) - Move in ready Sage Hill two storey offering space, comfort, and important updates. Features include 9 foot ceilings, central air conditioning, stainless steel appliances, a main floor office, four bathrooms, and a fully finished basement. The double attached garage is insulated and drywalled, and recent exterior upgrades include a new roof, five new windows, and partial new siding. The bright open concept main floor showcases hardwood flooring and a spacious kitchen with granite countertops, island seating, and a dining area that opens to the backyard. With spring approaching, this is an ideal space for entertaining and planning your garden. The fenced pet friendly yard includes a deck with privacy screen, mature aspen trees, and a generous lot size, one of the larger lots among recent comparable sales. Upstairs offers three bedrooms including a primary suite with walk in closet and ensuite, plus convenient upper floor laundry. The finished basement adds a fourth bedroom, a three piece bathroom, and a versatile rec room. Located in a desirable northwest community close to shopping and green space, this home is ready for its next owners to enjoy.
| COMMUNITY | Sage Hill |
| PROPERTY TYPE | Detached |
| BUILDING TYPE | House |
| STYLE | 2 Storey |
| YEAR BUILT | 2011 |
| SQUARE FOOTAGE | 1,545 |
| BEDROOMS | 4 |
| BATHROOMS | 4.00 |
| BASEMENT | Full |
| AMENITIES | |
| APPLIANCES | Central Air Conditioner, Dishwasher, Dryer, Electric Stove, Gas Water Heater, Microwave, Refrigerator, Washer, Water Softener, Window Coverings |
| COOLING | Central Air |
| FIREPLACE | Gas |
| FLOORING | Carpet, Hardwood, Vinyl |
| HEATING | Forced Air, Natural Gas |
| LAUNDRY | Upper Level |
| LOT FEATURES | Back Yard, City Lot, Few Trees, Front Yard, Garden, Landscaped |
| PARKING | Double Garage Attached, Garage Door Opener |
| RESTRICTIONS | None Known |
| ROOF | Asphalt Shingle |
| TITLE | Fee Simple |
| BROKER | CIR Realty |
| ROOMS | DIMENSIONS (m) | LEVEL |
|---|---|---|
| Game Room | 15`11" x 19`8" | Basement |
| Bedroom | 11`7" x 10`0" | Basement |
| 3pc Bathroom | 7`0" x 7`7" | Basement |
| Furnace/Utility Room | 11`9" x 9`3" | Basement |
| Living Room | 12`1" x 11`7" | Main |
| Dining Room | 11`2" x 9`6" | Main |
| Kitchen | 14`10" x 13`6" | Main |
| Office | 9`5" x 8`5" | Main |
| 2pc Bathroom | 5`6" x 4`11" | Main |
| Pantry | 5`0" x 3`6" | Main |
| Bedroom - Primary | 12`3" x 11`9" | Upper |
| 3pc Ensuite bath | 4`11" x 8`10" | Upper |
| 4pc Bathroom | 5`6" x 8`10" | Upper |
| Bedroom | 12`2" x 10`3" | Upper |
| Bedroom | 10`11" x 11`4" | Upper |
| Laundry | 5`4" x 8`6" | Upper |
| Walk-In Closet | 5`3" x 8`10" | Upper |

