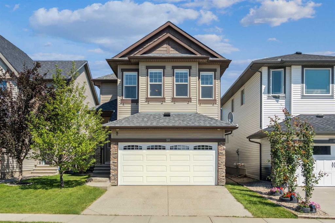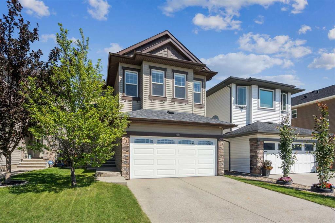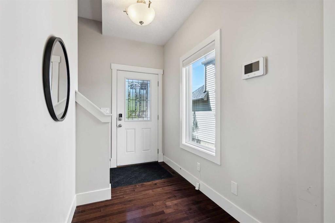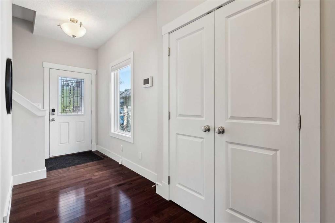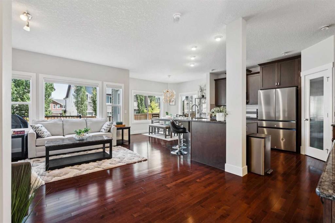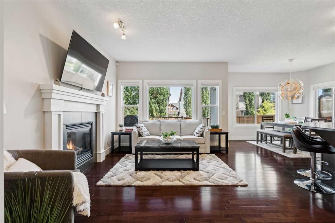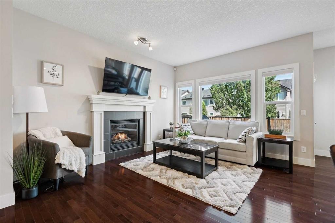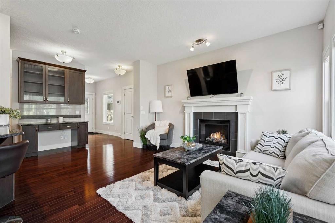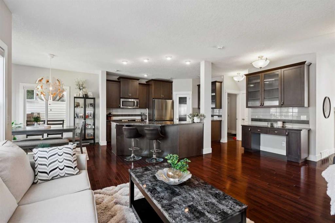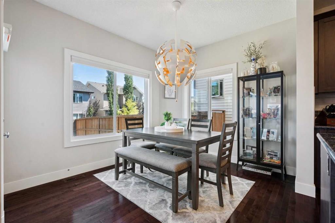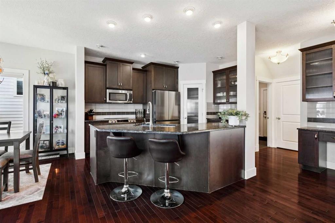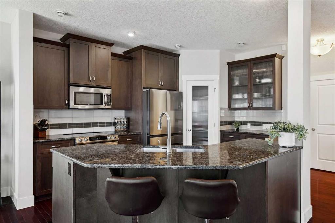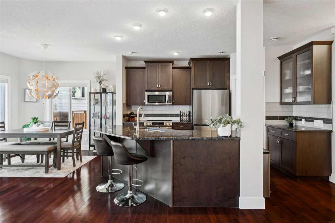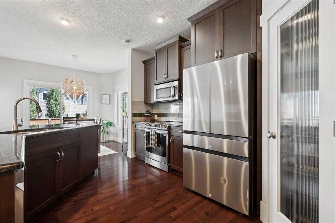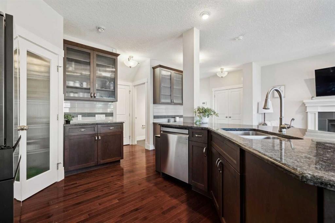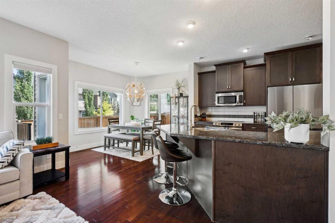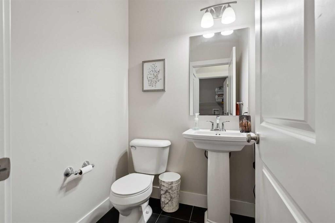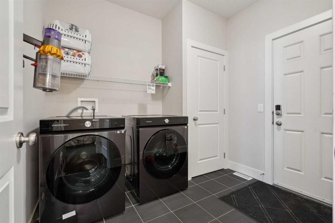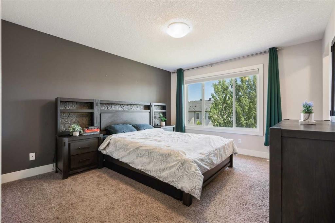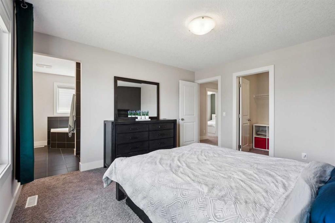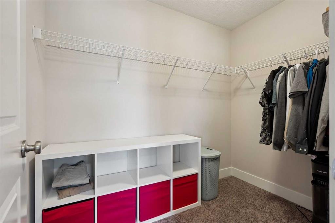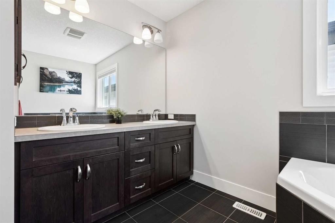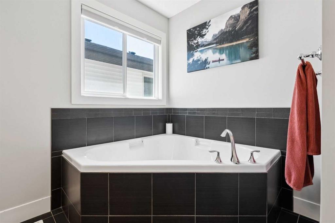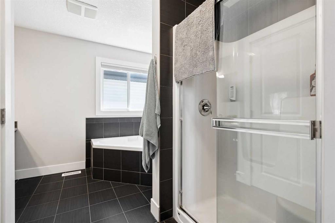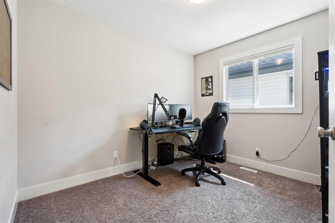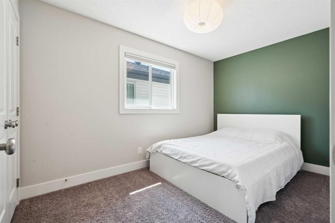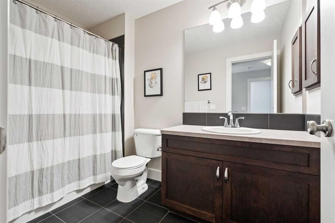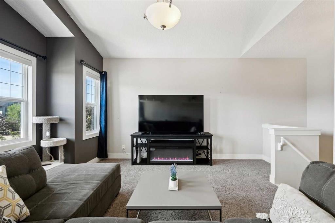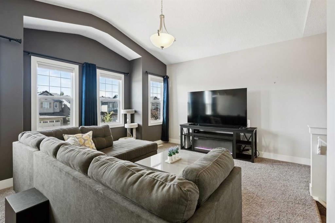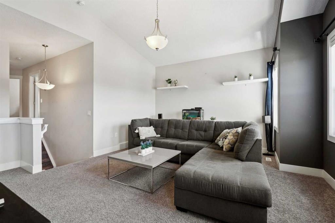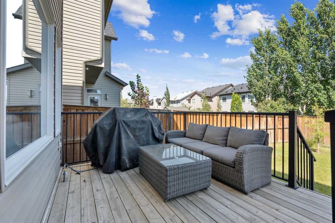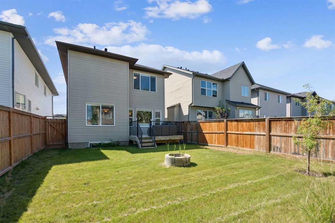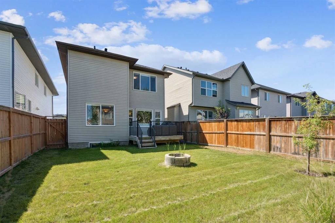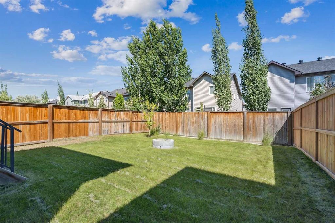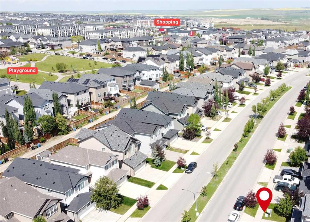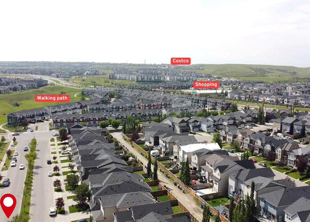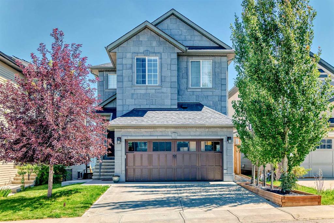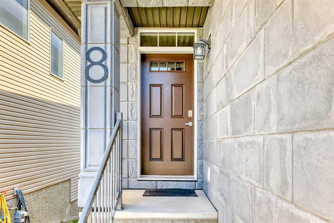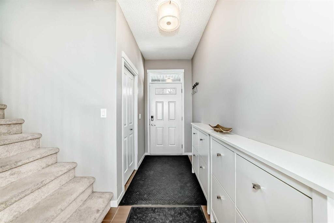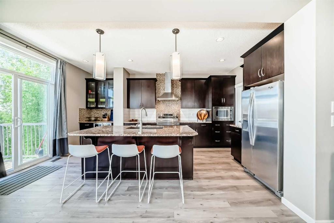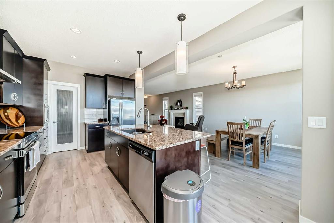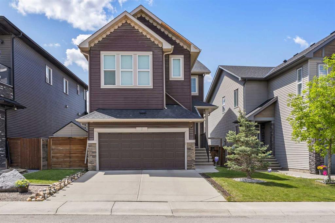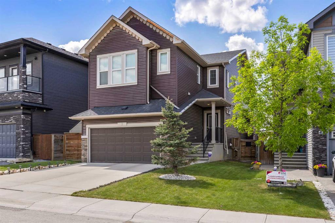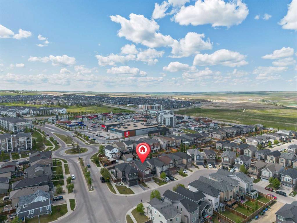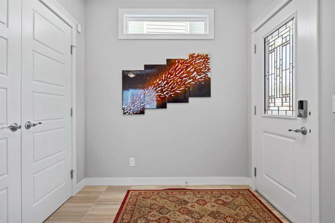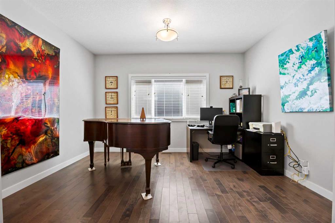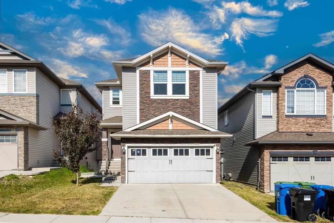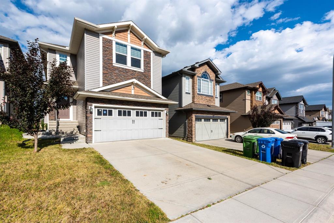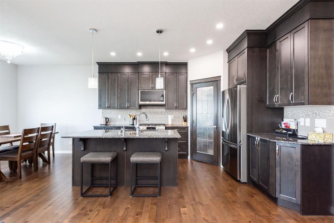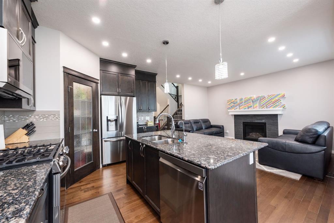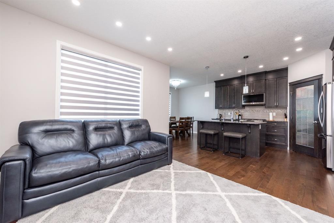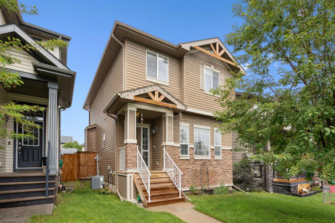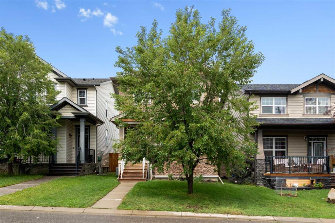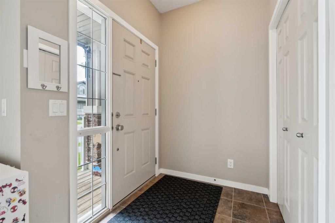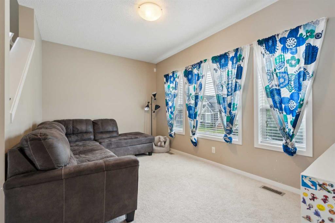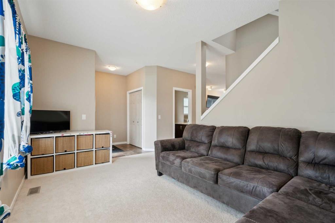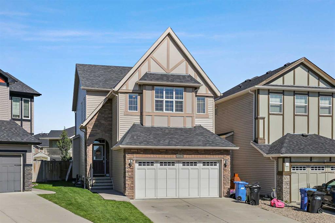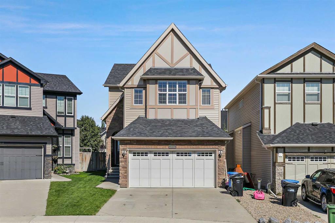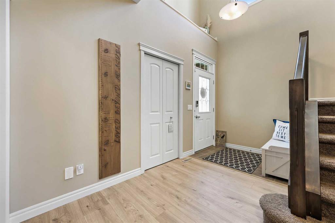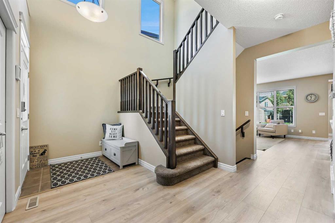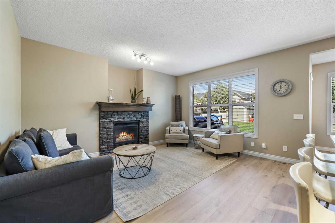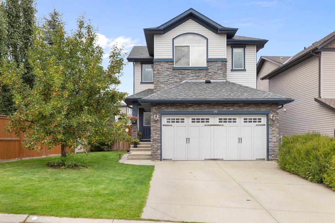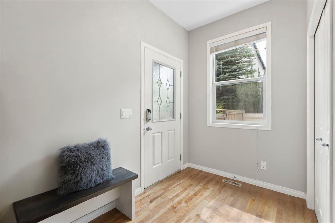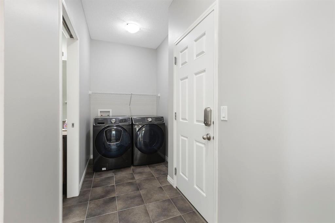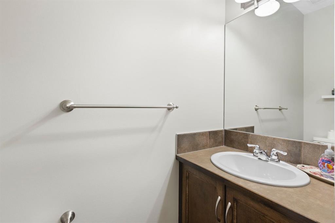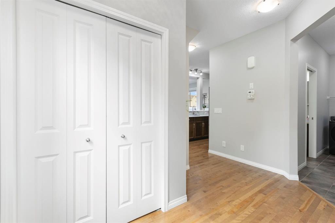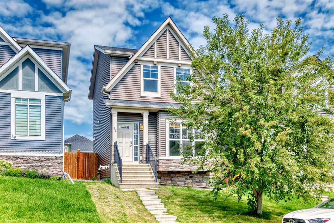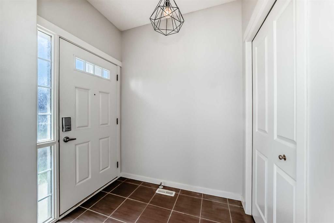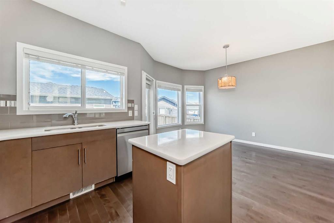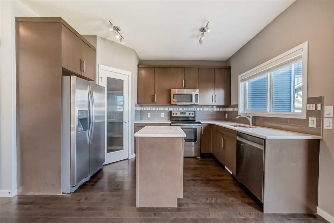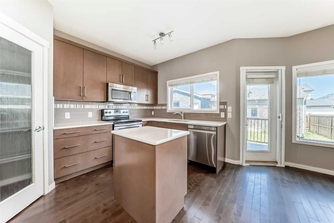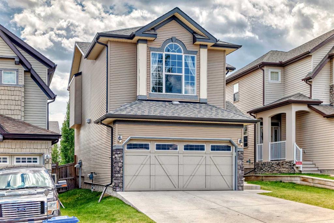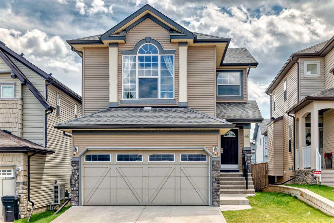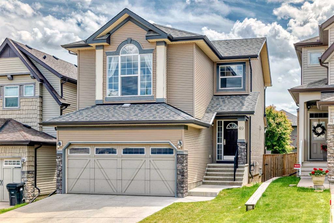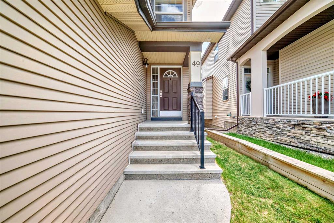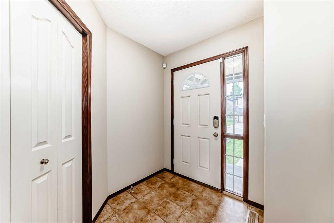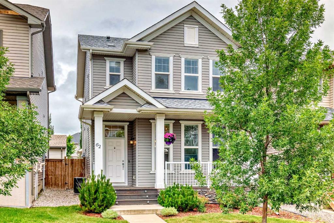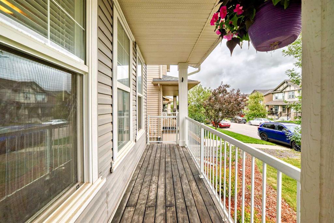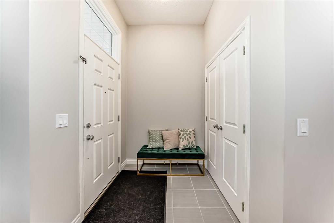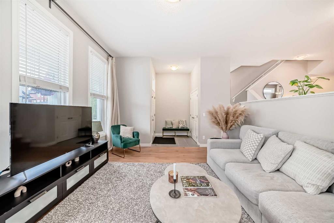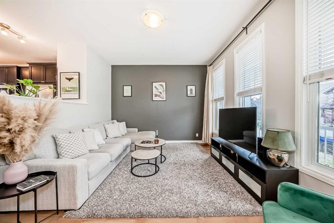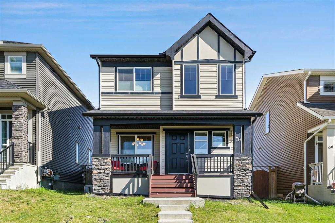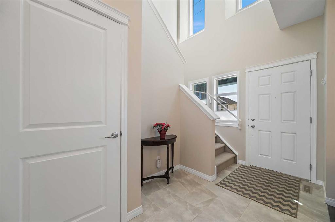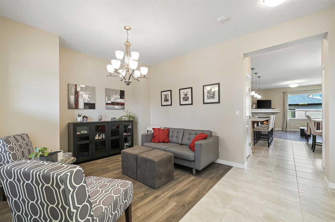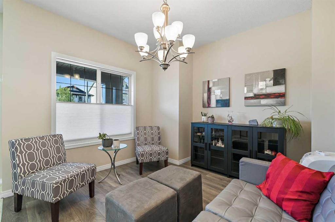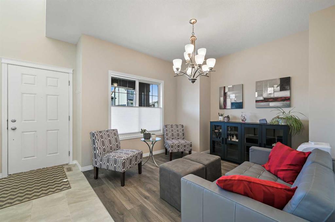90 Sage Valley Road NW
Calgary T3R 0J3
MLS® Number: A2245148
$ 699,000
3
BEDROOMS
2 + 1
BATHROOMS
1,831
SQUARE FEET
2011
YEAR BUILT
Welcome to this bright and spacious two-storey home in the heart of Sage Hill - a family-friendly neighbourhood with easy access to shopping, restaurants, parks, and major roads for a quick commute. This home has had some BIG TICKET UPGRADES, including a NEW ROOF, NEW SIDING, NEW GARAGE DOOR & MECHANISM, and a NEW WASHER, DRYER, and FRIDGE, so you can move in with peace of mind. This home also comes with a CENTRAL AIR CONDITIONER to keep you cool all summer long, and a landscaped yard that’s easy to maintain and great for kids or pets. The main floor offers a warm and open layout with hardwood flooring and 9-foot ceilings. You’re welcomed by a roomy front foyer that leads into a sunny living room with large windows and a cozy fireplace — perfect for relaxing. The kitchen has everything you need, including lots of cabinet space, granite countertops, a corner pantry, centre island, and even a built-in desk area for your laptop or homework spot. The dining area overlooks the landscaped backyard and opens onto a deck that’s ready for summer BBQs and morning coffee. You’ll also find a convenient mudroom/laundry room combo on the main floor, along with a 2-piece guest bath. Upstairs, there’s a bright and open bonus room - ideal for movie nights, a home office, or play space. The large primary bedroom has a walk-in closet and a 5-piece ensuite with double sinks, a soaker tub, and separate shower. Two more generous bedrooms and another full bathroom complete the upper level. Located just steps from walking paths, playgrounds, daycares, and schools, with Walmart, T&T Supermarket, and other conveniences nearby. Plus, it's only a 10-minute drive to Costco, making errands quick and convenient. With so many recent upgrades and a functional layout that works for everyday life, this is the perfect place to call home. Book a showing today and view our 3D Virtual iGuide Tour!
| COMMUNITY | Sage Hill |
| PROPERTY TYPE | Detached |
| BUILDING TYPE | House |
| STYLE | 2 Storey |
| YEAR BUILT | 2011 |
| SQUARE FOOTAGE | 1,831 |
| BEDROOMS | 3 |
| BATHROOMS | 3.00 |
| BASEMENT | Full, Unfinished |
| AMENITIES | |
| APPLIANCES | Central Air Conditioner, Dishwasher, Electric Stove, Garage Control(s), Microwave Hood Fan, Refrigerator, Washer/Dryer, Window Coverings |
| COOLING | Central Air |
| FIREPLACE | Gas, Living Room, Mantle |
| FLOORING | Carpet, Ceramic Tile, Hardwood |
| HEATING | Forced Air, Natural Gas |
| LAUNDRY | Laundry Room, Main Level |
| LOT FEATURES | Back Yard, Landscaped, Level, Rectangular Lot |
| PARKING | Double Garage Attached, Driveway, Garage Faces Front |
| RESTRICTIONS | None Known |
| ROOF | Asphalt Shingle |
| TITLE | Fee Simple |
| BROKER | CIR Realty |
| ROOMS | DIMENSIONS (m) | LEVEL |
|---|---|---|
| 2pc Bathroom | 5`0" x 4`10" | Main |
| Dining Room | 11`1" x 9`8" | Main |
| Foyer | 5`4" x 9`3" | Main |
| Kitchen | 11`1" x 14`0" | Main |
| Laundry | 7`9" x 8`11" | Main |
| Living Room | 11`9" x 19`7" | Main |
| 4pc Bathroom | 5`7" x 9`5" | Upper |
| 5pc Ensuite bath | 11`2" x 10`3" | Upper |
| Bedroom | 8`0" x 12`8" | Upper |
| Bedroom | 10`4" x 8`11" | Upper |
| Family Room | 16`11" x 16`7" | Upper |
| Bedroom - Primary | 12`2" x 13`2" | Upper |
| Walk-In Closet | 8`2" x 5`5" | Upper |

