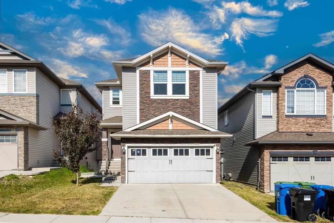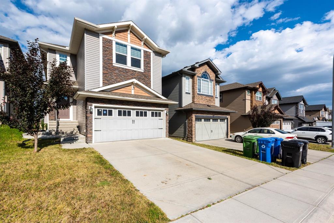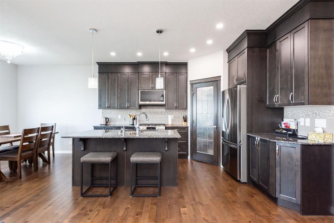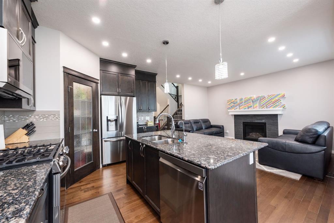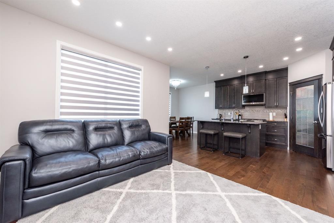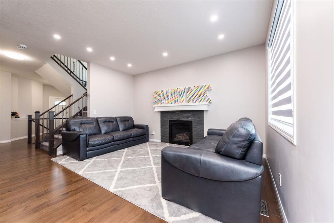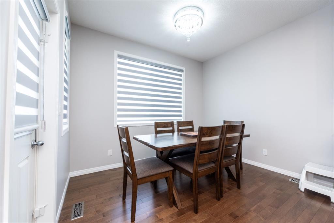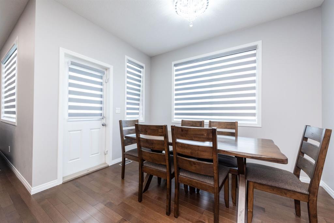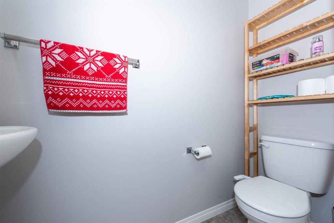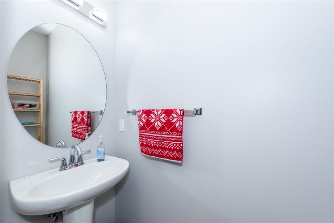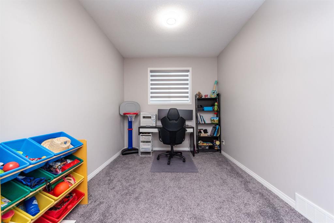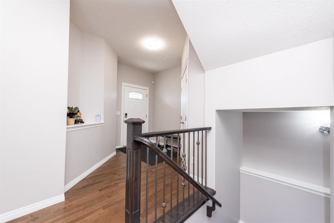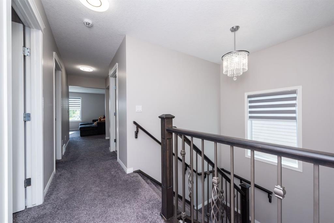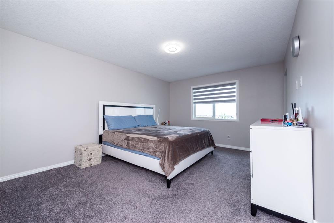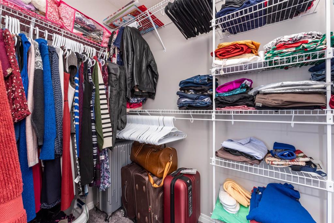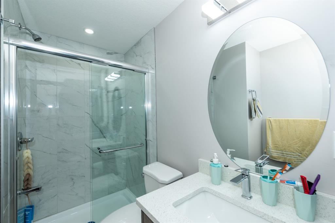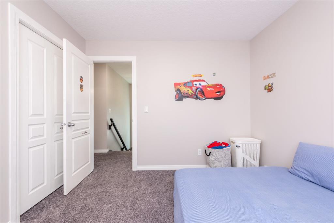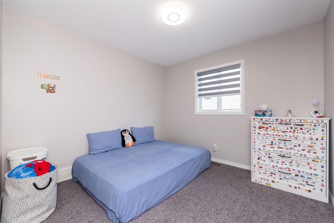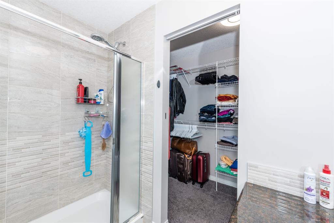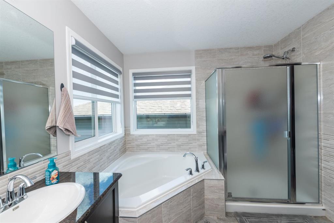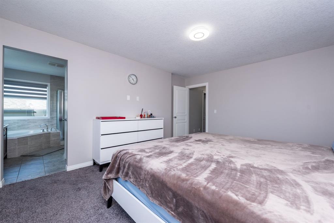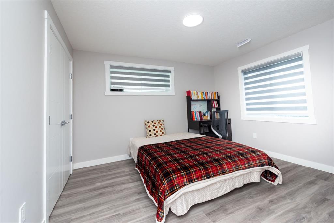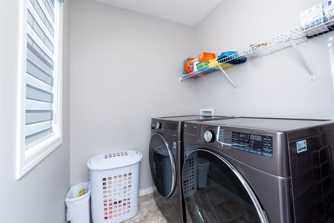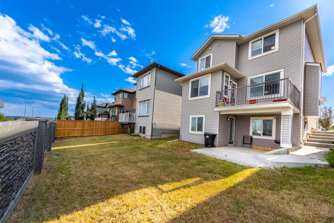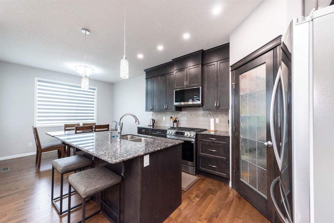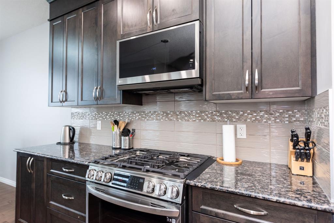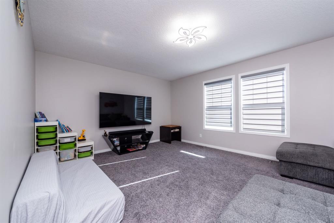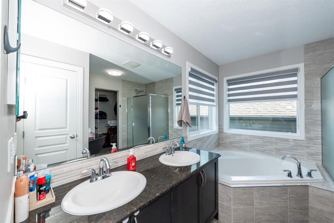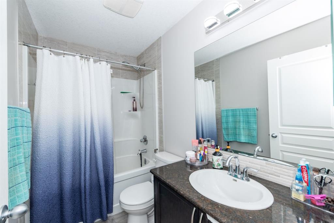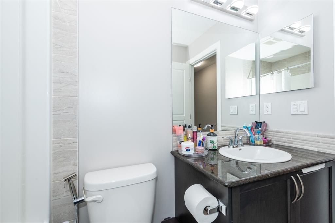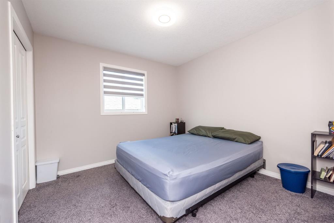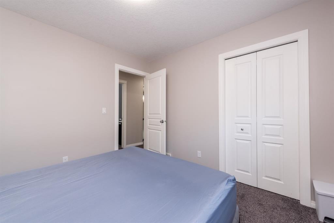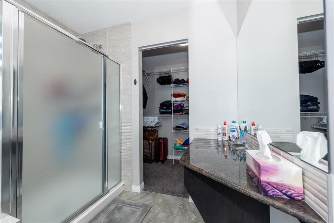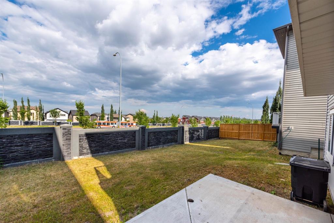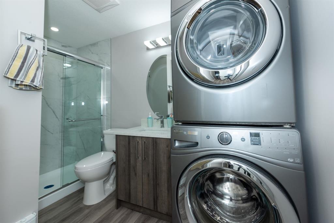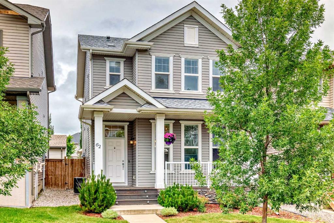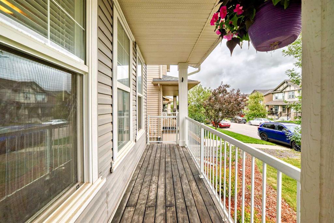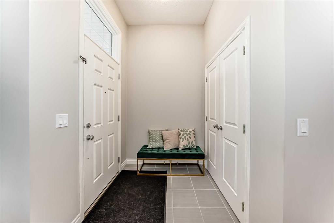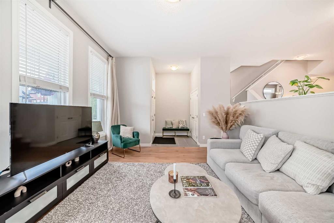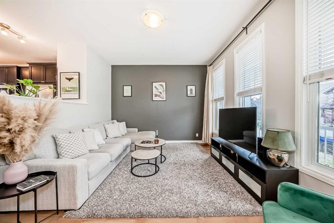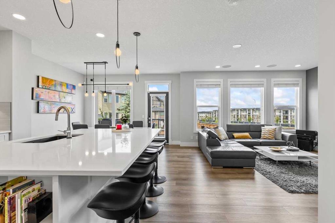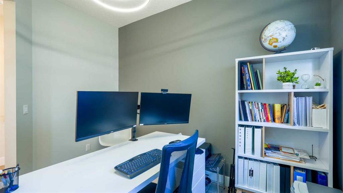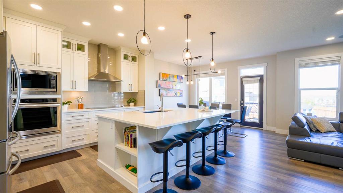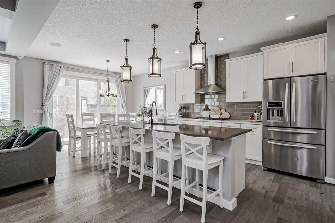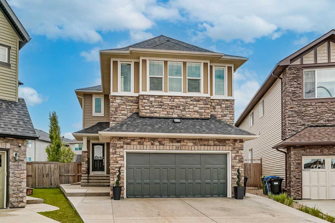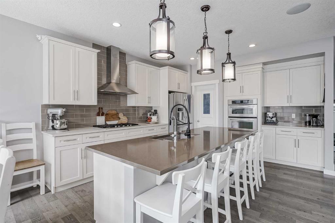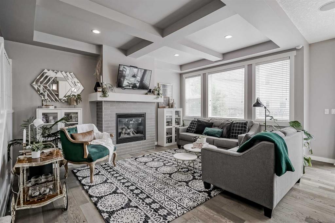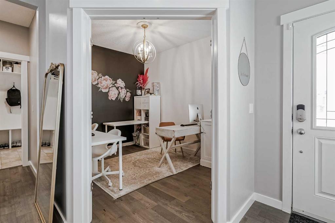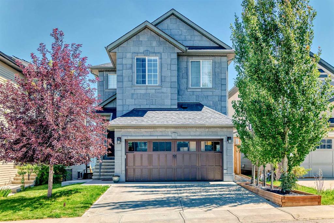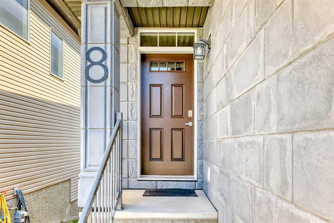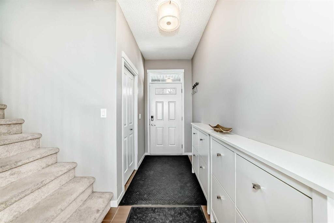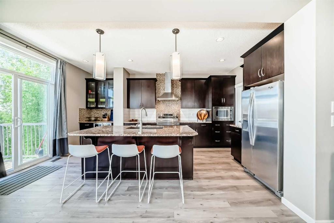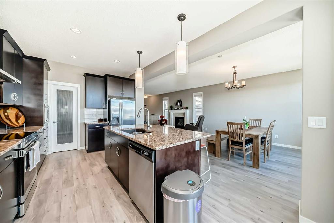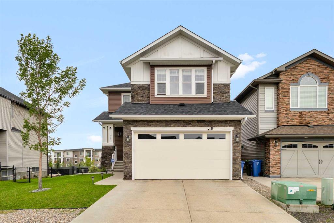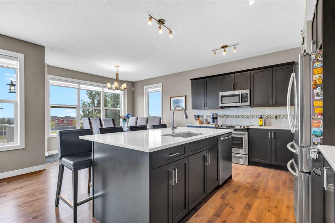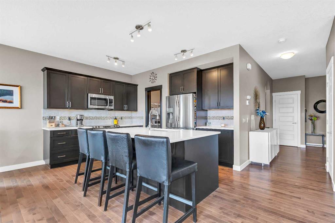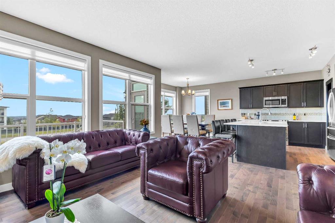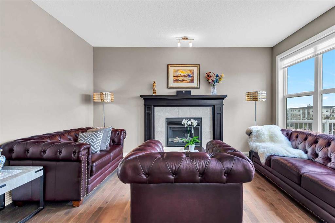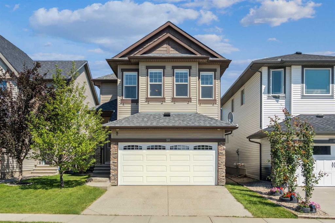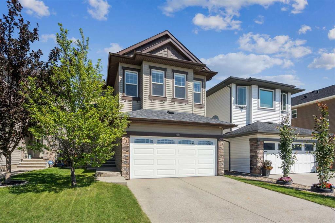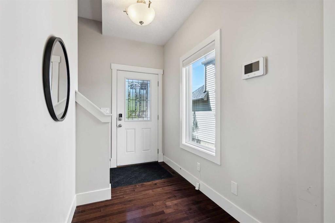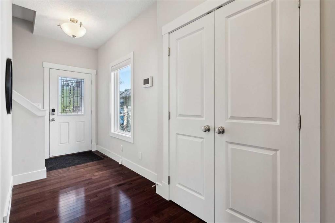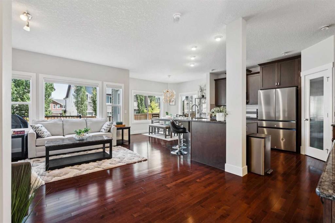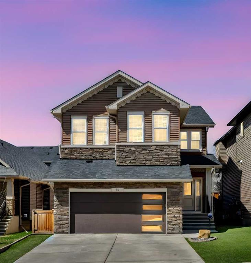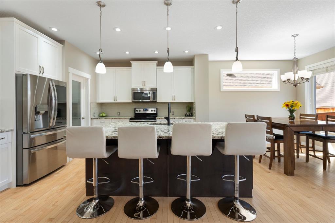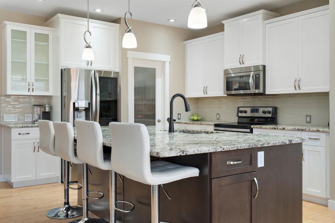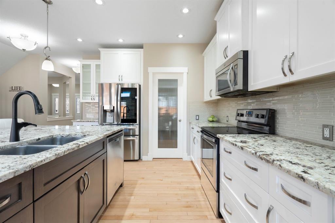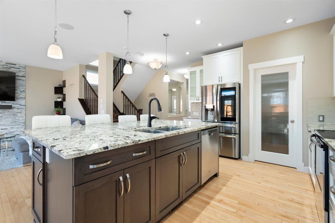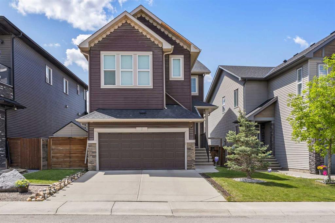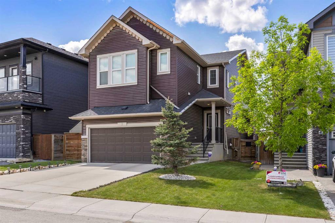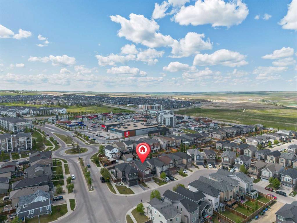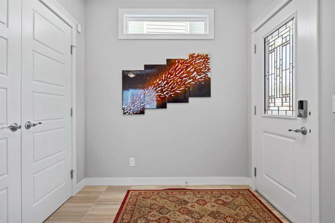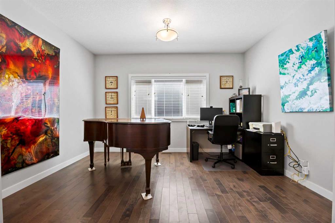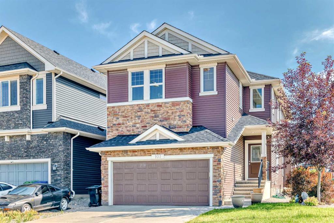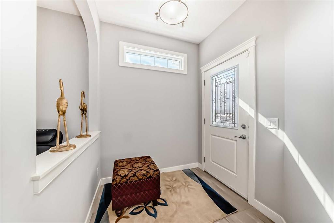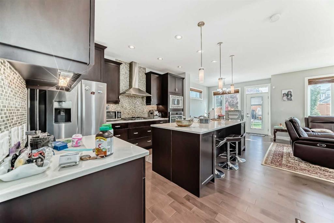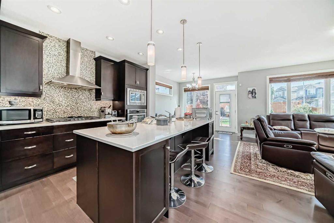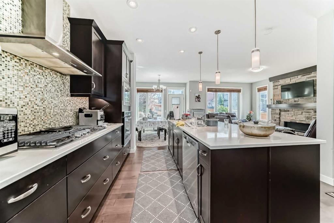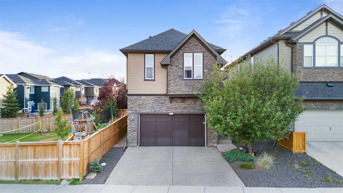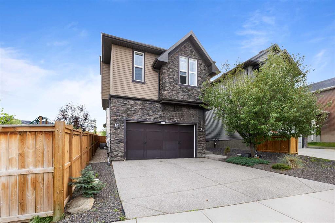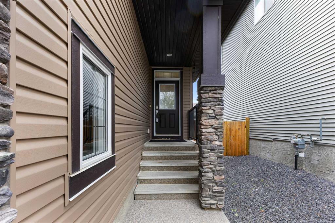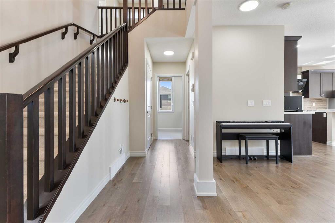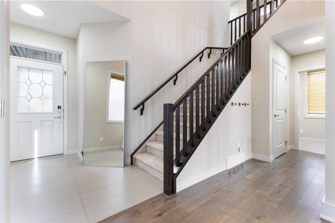168 Nolanfield Way NW
Calgary T3R0M6
MLS® Number: A2233496
$ 829,990
4
BEDROOMS
3 + 1
BATHROOMS
2,055
SQUARE FEET
2014
YEAR BUILT
Immaculately kept walkout home in the heart of Nolan Hill, under 10 mins walk to several parks, 3 shopping centers and K-9 school (coming 2026). Over $125k in renovations in 2024-25, all new hardwood flooring, carpets, roof (June 2025), all new high-end appliances with warranty till 2028, Culligan Water Softener/RO, all new window shades, upgraded LED lighting and decorative fixtures along with fully renovated legal basement suite with concrete side entry-way. Over 2000 square feet walkout home filled with natural light. 3 Bedroom, 2.5 bathroom, main floor office, Bonus room, open kitchen-dining-living room design with a fireplace, it comes with a large storage room in the basement and a spacious 2 car front garage with EV charging. The 1-bedroom legal basement suite with its own laundry is a mortgage helper! A spacious entryway with a closet leads to the Office/Den and Staircase, on the right of the entryway is the powder room and garage entry through mudroom. Across the office is the centre of the home, a large living room with fireplace, an open kitchen with island, lots of cabinets and a pantry. Next to the kitchen is dining space with a gorgeous lighting fixture, alongside is the deck with Northeastern views, welcome to the stage of beautiful Sunrises and amazing Northern Lights! The second floor features a large bonus room with lots of room for entertainment and play. The expansive Master-bedroom comes with 5-piece bathroom and walk-in closet. The main floor has 2 more good sized bedrooms with closets, a full bathroom and a laundry room. Bonus: A spacious storage room in the basement. The Walkout legal basement suite is a mortgage helper, currently rented at $1300/month plus utilities. Fully renovated with tons of natural lighting, a large bedroom with tons on storage, huge open kitchen with loads of cabinets, brand new appliances (Fridge and Electric Stove), Dishwasher and full-size washer-dryer, heating controls and new window coverings. Side concrete pathway and porch for basement entry.
| COMMUNITY | Nolan Hill |
| PROPERTY TYPE | Detached |
| BUILDING TYPE | House |
| STYLE | 2 Storey |
| YEAR BUILT | 2014 |
| SQUARE FOOTAGE | 2,055 |
| BEDROOMS | 4 |
| BATHROOMS | 4.00 |
| BASEMENT | Finished, Full |
| AMENITIES | |
| APPLIANCES | Dishwasher, Gas Range, Microwave Hood Fan, Refrigerator, Washer/Dryer, Water Purifier, Water Softener, Window Coverings |
| COOLING | Central Air |
| FIREPLACE | Gas |
| FLOORING | Carpet, Hardwood, Vinyl |
| HEATING | Forced Air, Natural Gas |
| LAUNDRY | Lower Level, Upper Level |
| LOT FEATURES | Back Yard |
| PARKING | Double Garage Attached |
| RESTRICTIONS | None Known |
| ROOF | Asphalt Shingle |
| TITLE | Fee Simple |
| BROKER | PREP Realty |
| ROOMS | DIMENSIONS (m) | LEVEL |
|---|---|---|
| 3pc Bathroom | 10`5" x 5`10" | Lower |
| Bedroom | 11`3" x 12`2" | Lower |
| Kitchen | 10`4" x 11`2" | Lower |
| Game Room | 10`4" x 11`10" | Lower |
| Storage | 11`3" x 13`7" | Lower |
| Other | 6`7" x 9`10" | Lower |
| 2pc Bathroom | 7`3" x 2`9" | Main |
| Dining Room | 11`1" x 8`1" | Main |
| Kitchen | 11`0" x 14`1" | Main |
| Living Room | 12`4" x 15`1" | Main |
| Office | 10`5" x 9`2" | Main |
| 4pc Bathroom | 8`8" x 5`1" | Second |
| 5pc Ensuite bath | 10`8" x 9`4" | Second |
| Bedroom | 10`3" x 10`4" | Second |
| Bedroom | 10`4" x 10`3" | Second |
| Family Room | 17`3" x 14`4" | Second |
| Laundry | 5`9" x 5`9" | Second |
| Bedroom - Primary | 12`7" x 15`3" | Second |
| Walk-In Closet | 10`10" x 4`7" | Second |

