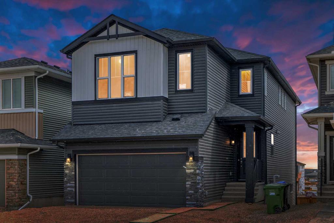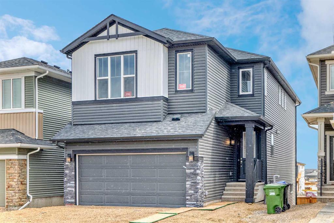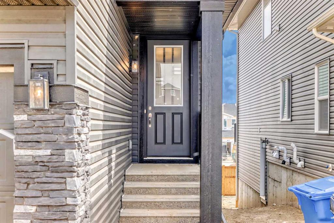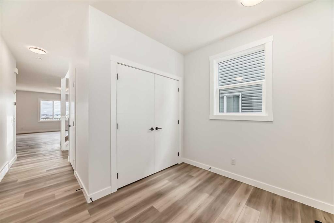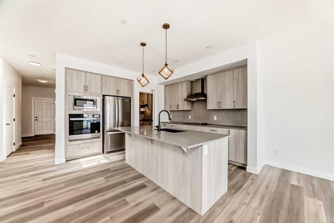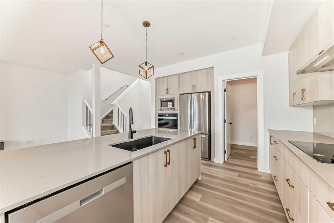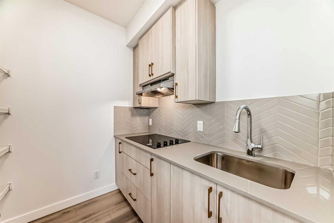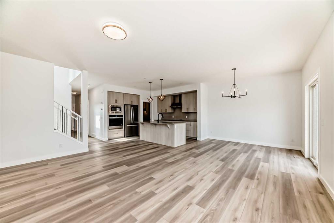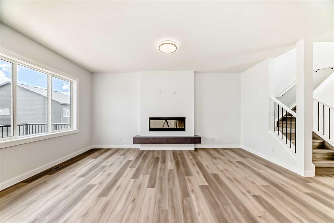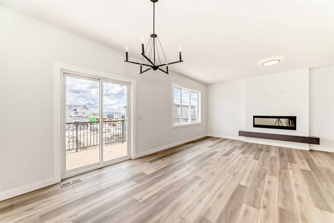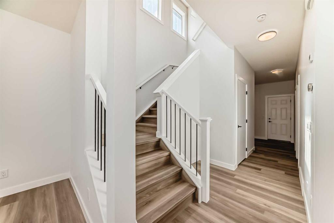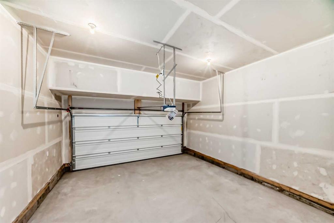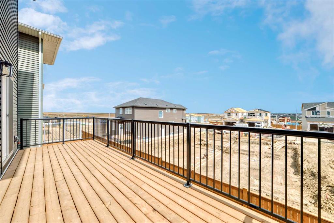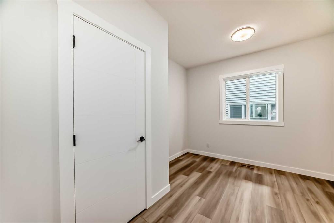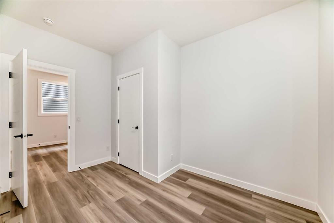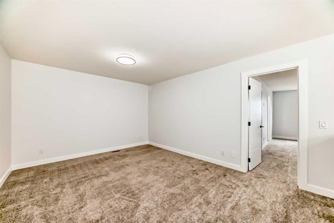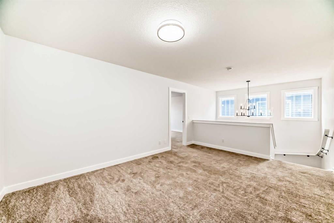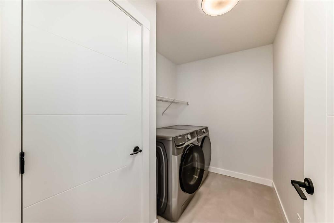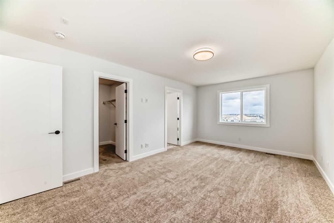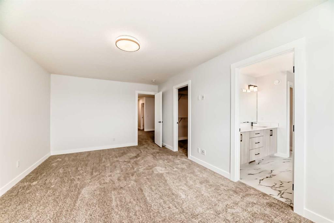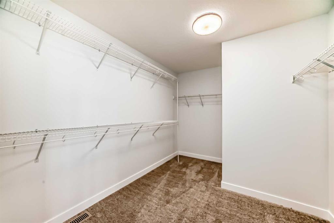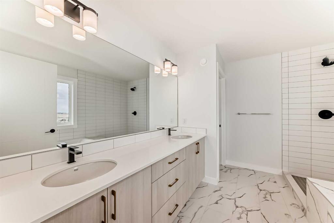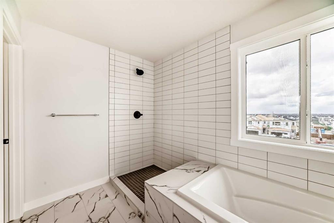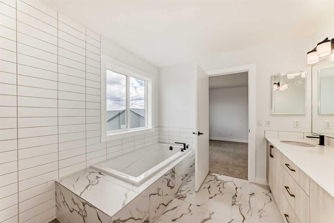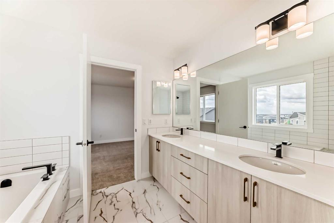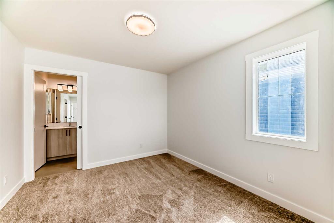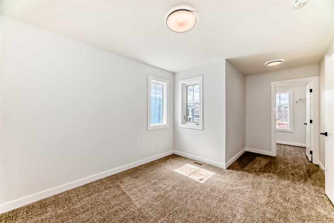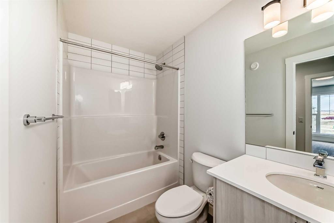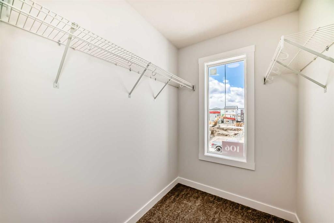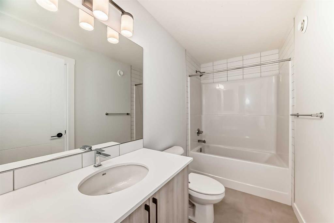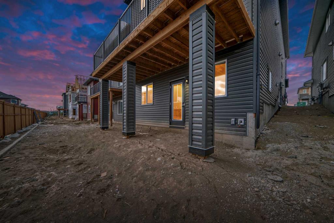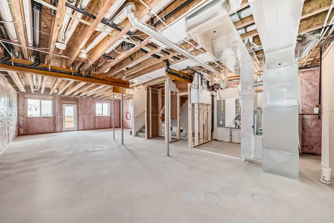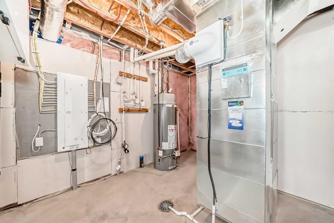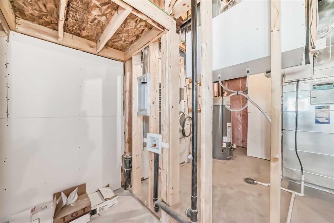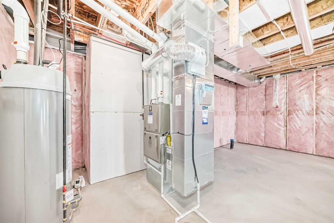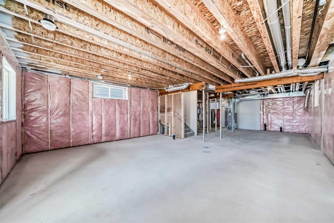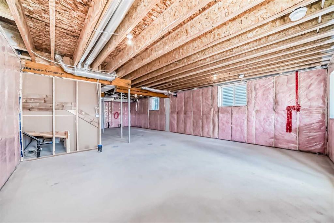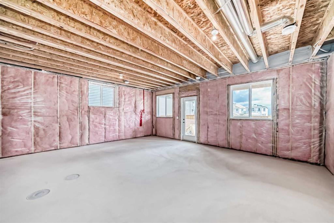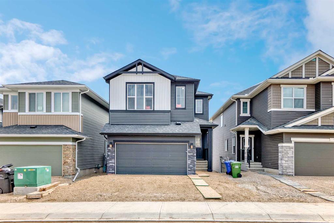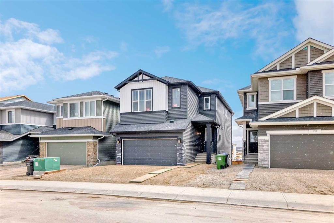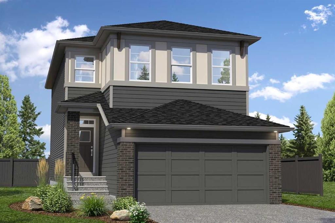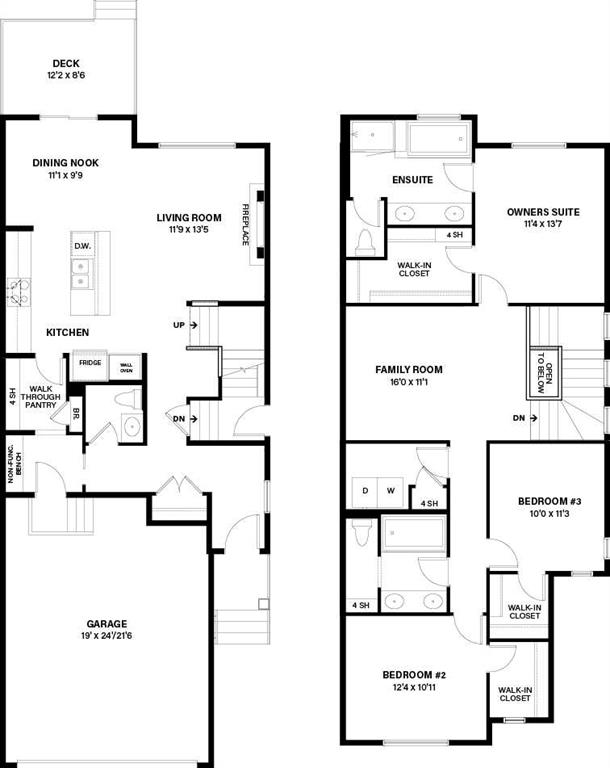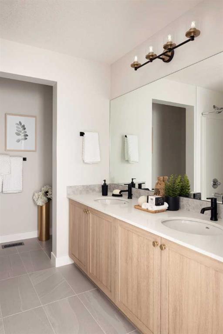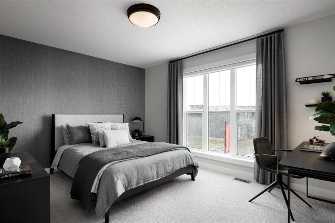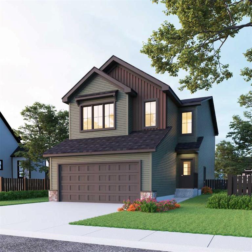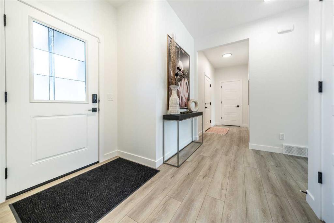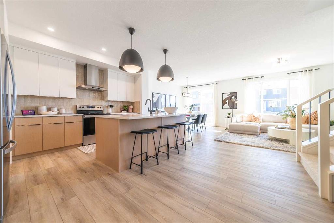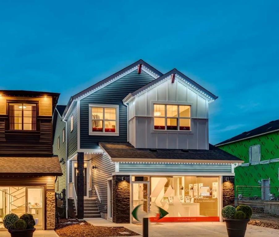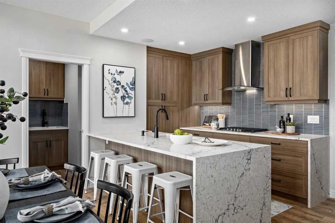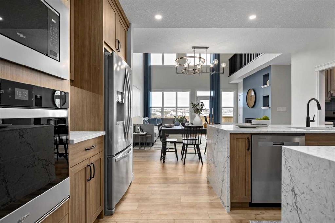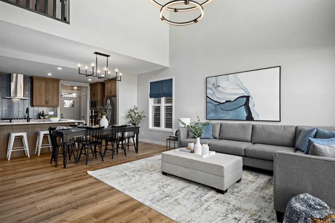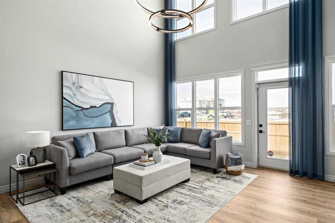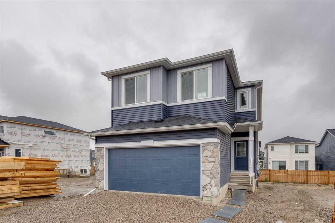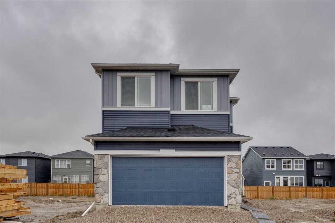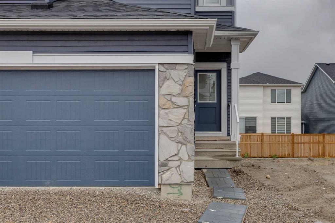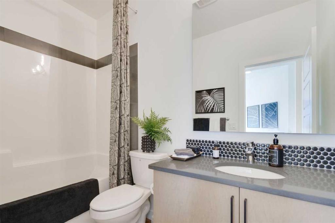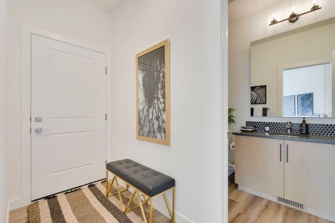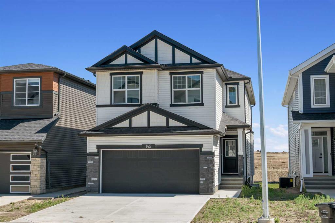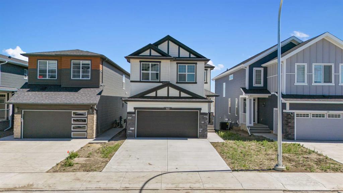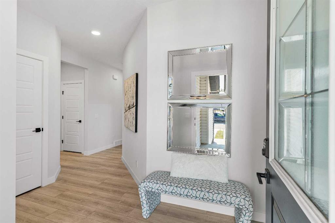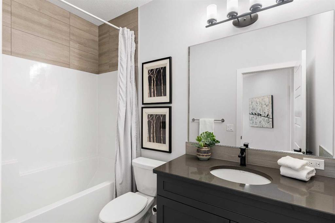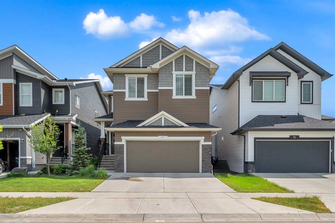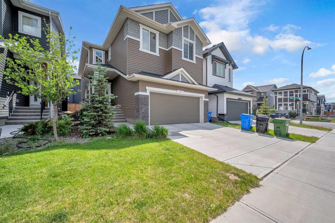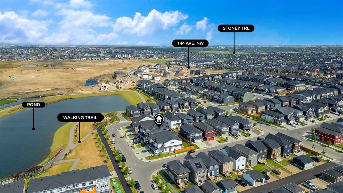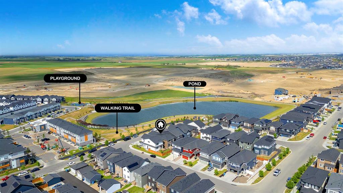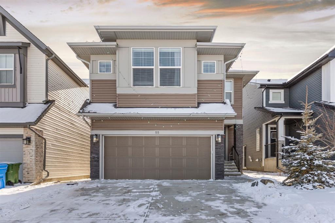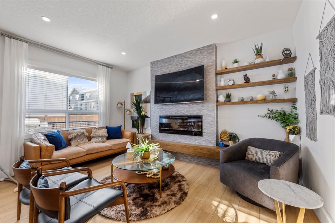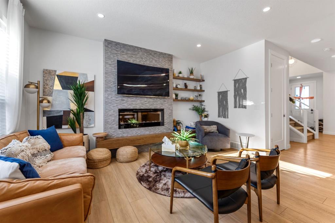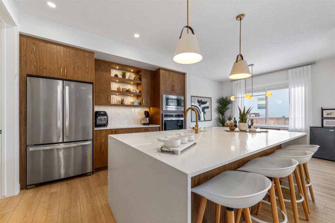106 Amblefield Heights NW
Calgary T3P 2K1
MLS® Number: A2214242
$ 945,000
4
BEDROOMS
4 + 0
BATHROOMS
2,472
SQUARE FEET
2025
YEAR BUILT
Welcome to 106 Amblefield Heights NW – a fully upgraded, custom-built walkout home in the vibrant new community of Ambleton. This stunning custom build of the Moraine model by Shane Homes offers 2,471.8 sq. ft. of thoughtfully designed living space and over $50,000 in premium upgrades. Situated on a desirable walkout lot, this home seamlessly blends luxury, comfort, and incredible future potential. The main floor features a spacious open-concept layout with a dedicated spice kitchen, perfect for preparing flavorful meals without impacting your main kitchen. A cozy electric fireplace adds warmth and style to the living area. A main floor bedroom and full bathroom provide flexibility for guests, multi-generational living, or a home office. Upstairs, enjoy a large bonus room and three generously sized bedrooms, each with its own full ensuite bathroom and walk-in closet – ensuring everyone has their own space and privacy. The walkout basement offers excellent potential for a future legal suite, adding long-term value and investment potential. Parking is a breeze with a double attached garage and a 2-car driveway, giving you 4 total dedicated parking spots on the property. As a brand-new, custom-built home, it comes with the peace of mind of a full new home warranty, and the driveway will be poured by the builder as soon as weather permits. Located just minutes from a variety of amenities including grocery stores, restaurants, cafes, and wellness services – all within a 7-minute drive. Enjoy quick access to Stoney Trail, a 25-minute commute to downtown Calgary, and convenient bus stops nearby. Don’t miss your chance to own this upgraded, move-in-ready home tailored to perfection in one of Calgary’s most exciting new neighborhoods. Schedule your showing today and experience the custom comfort of Ambleton living. Don’t miss your chance to own this stunning, move-in-ready home in one of Calgary’s most promising communities. Schedule your showing today and experience all that Ambleton has to offer!
| COMMUNITY | Moraine |
| PROPERTY TYPE | Detached |
| BUILDING TYPE | House |
| STYLE | 2 Storey |
| YEAR BUILT | 2025 |
| SQUARE FOOTAGE | 2,472 |
| BEDROOMS | 4 |
| BATHROOMS | 4.00 |
| BASEMENT | See Remarks, Unfinished, Walk-Out To Grade |
| AMENITIES | |
| APPLIANCES | Dishwasher, Dryer, Microwave, Oven, Refrigerator, Stove(s), Washer |
| COOLING | None |
| FIREPLACE | Dining Room, Electric, None |
| FLOORING | Carpet, Vinyl Plank |
| HEATING | Central, Natural Gas |
| LAUNDRY | Laundry Room |
| LOT FEATURES | Back Yard |
| PARKING | Double Garage Attached |
| RESTRICTIONS | None Known |
| ROOF | Asphalt Shingle |
| TITLE | Fee Simple |
| BROKER | CIR Realty |
| ROOMS | DIMENSIONS (m) | LEVEL |
|---|---|---|
| Furnace/Utility Room | 10`5" x 8`6" | Basement |
| Entrance | 8`4" x 10`4" | Main |
| Bedroom | 11`3" x 12`2" | Main |
| 3pc Bathroom | 7`11" x 4`10" | Main |
| Spice Kitchen | 7`2" x 6`9" | Main |
| Kitchen With Eating Area | 13`6" x 12`7" | Main |
| Living Room | 17`11" x 13`9" | Main |
| Dining Room | 11`7" x 10`2" | Main |
| Balcony | 7`7" x 23`3" | Main |
| Bedroom | 13`11" x 12`5" | Upper |
| Walk-In Closet | 5`0" x 9`0" | Upper |
| 4pc Ensuite bath | 4`11" x 8`9" | Upper |
| Bedroom | 10`10" x 10`1" | Upper |
| Walk-In Closet | 6`8" x 5`2" | Upper |
| 4pc Bathroom | 4`11" x 10`1" | Upper |
| Laundry | 6`1" x 8`11" | Upper |
| Bonus Room | 11`11" x 16`0" | Upper |
| Bedroom - Primary | 18`1" x 11`5" | Upper |
| Walk-In Closet | 8`6" x 11`1" | Upper |
| 5pc Ensuite bath | 9`2" x 10`10" | Upper |

