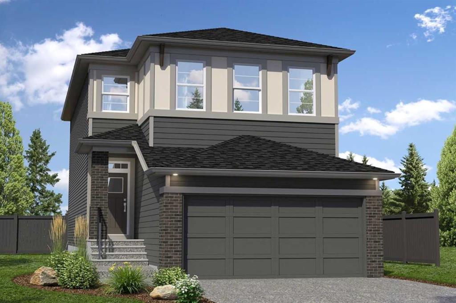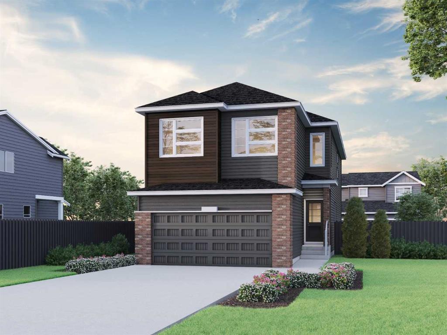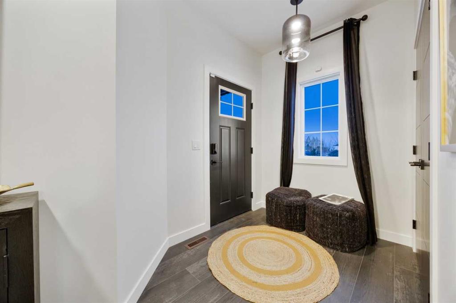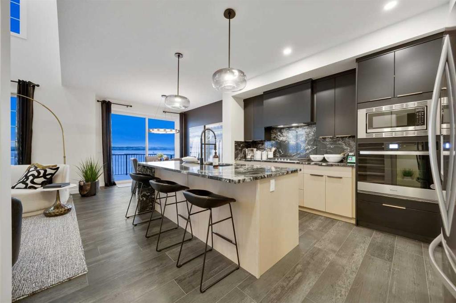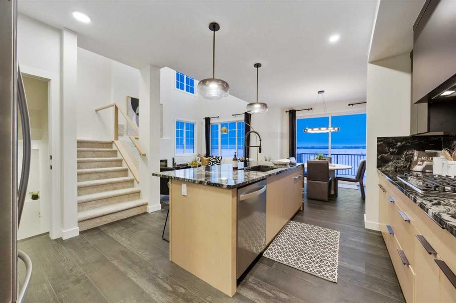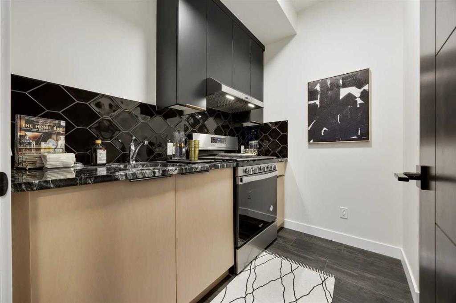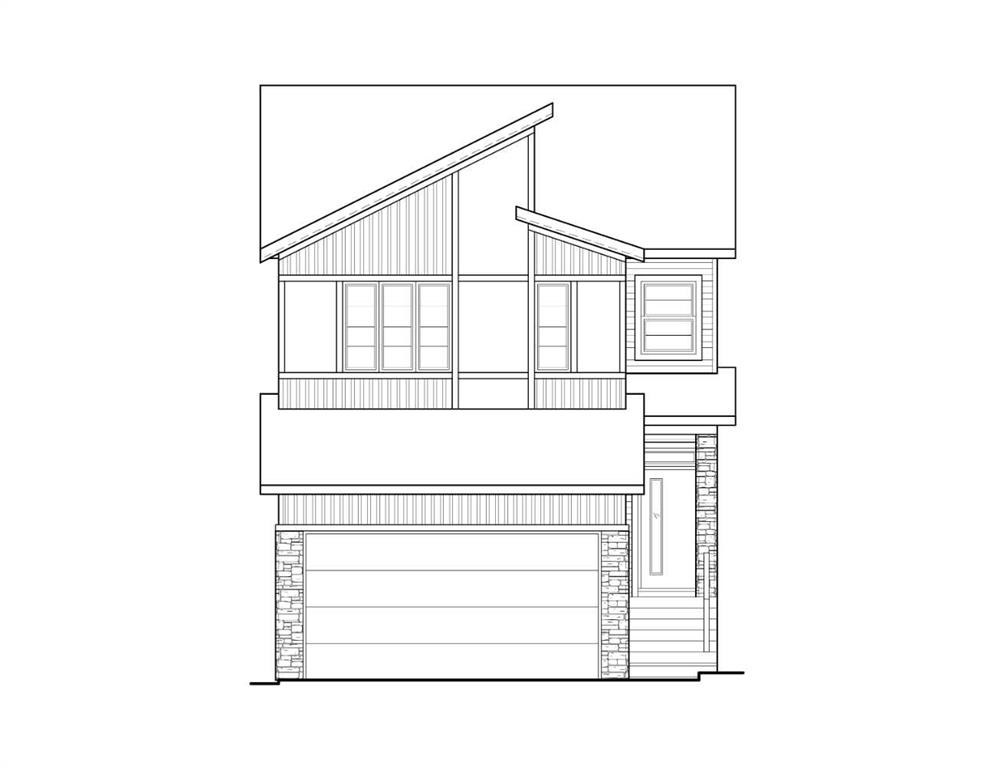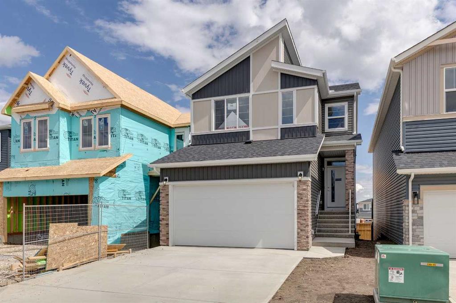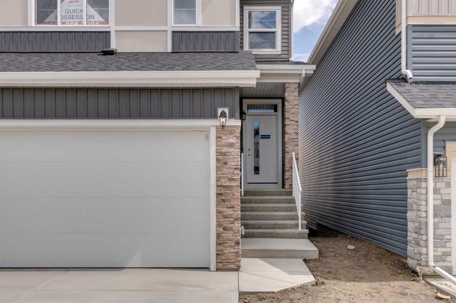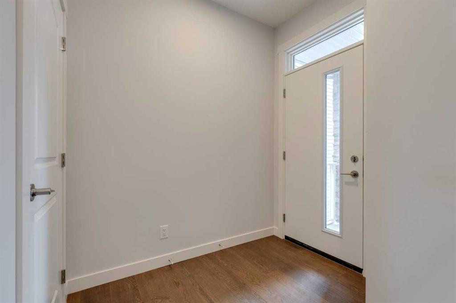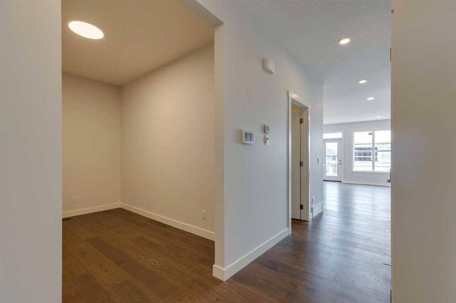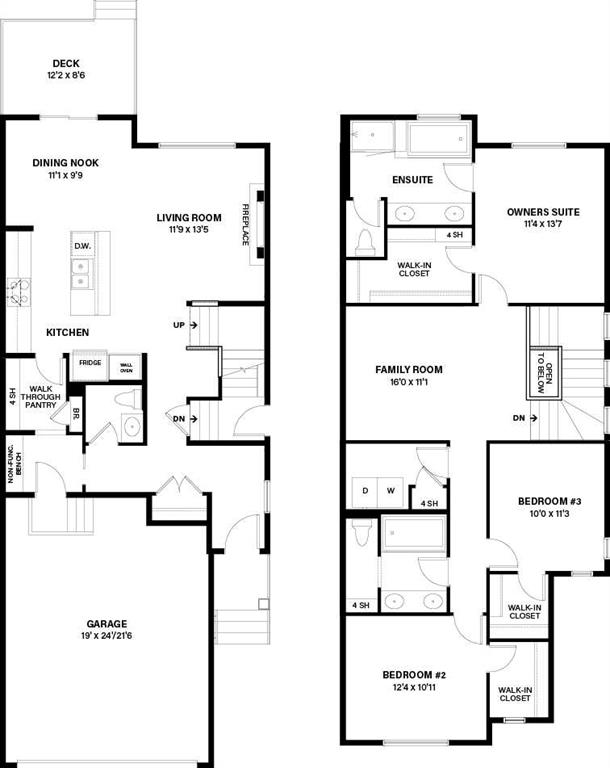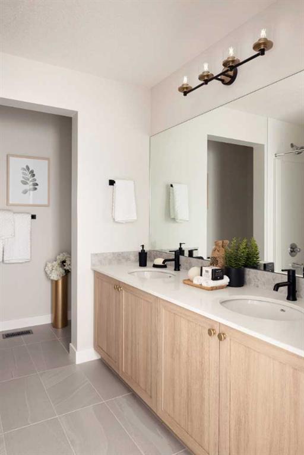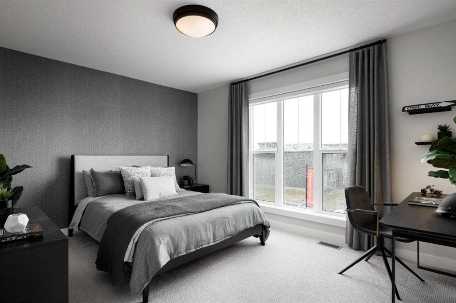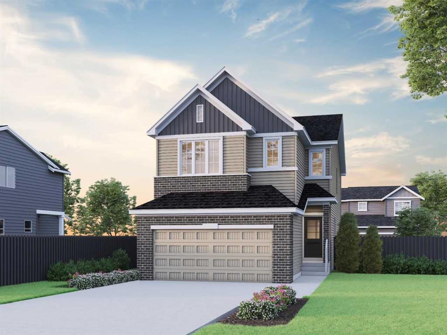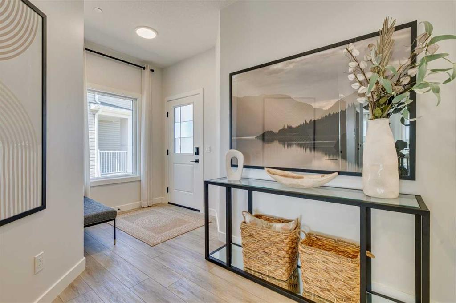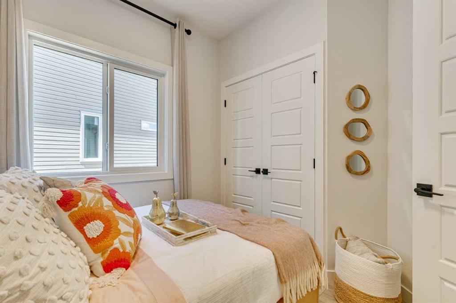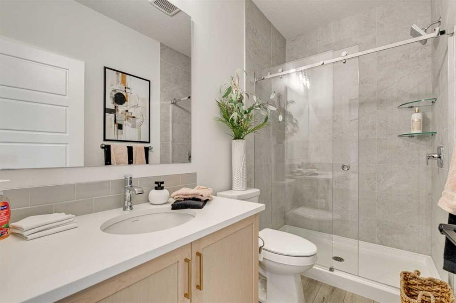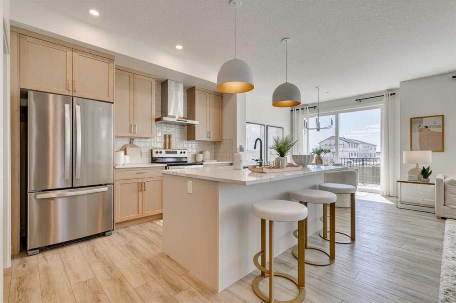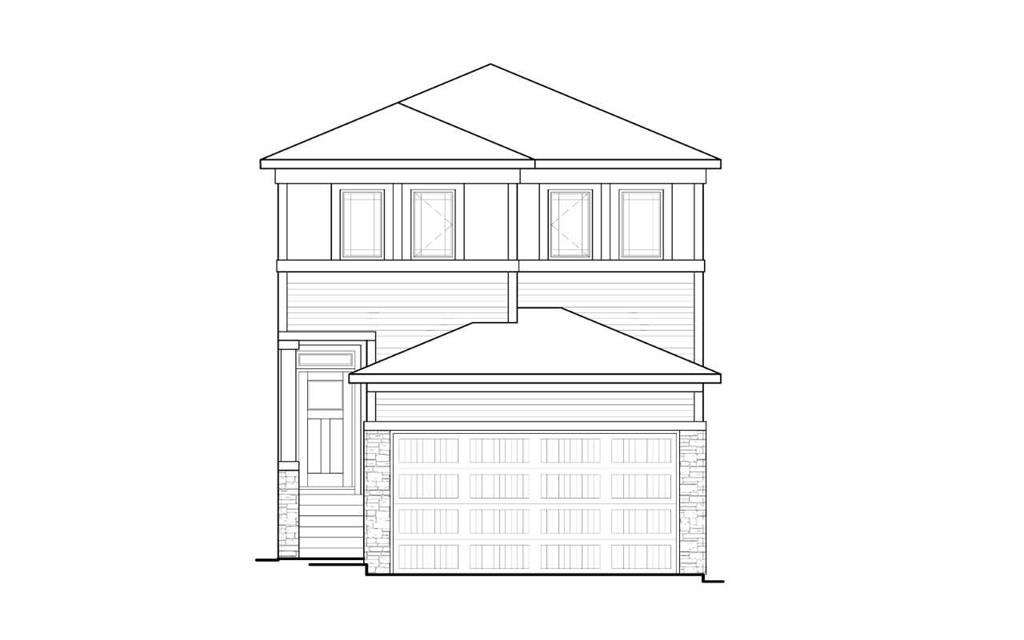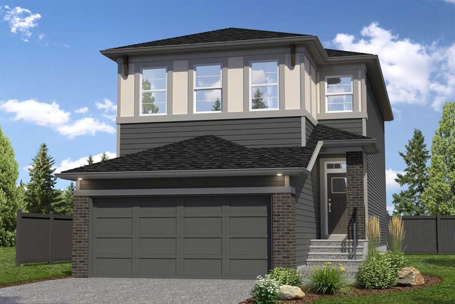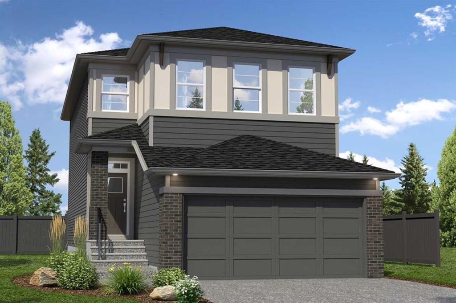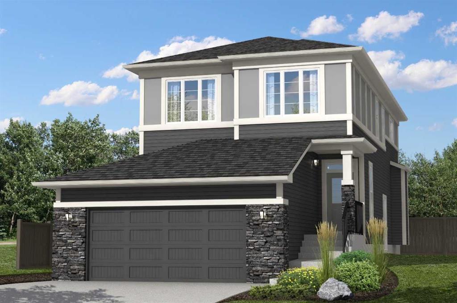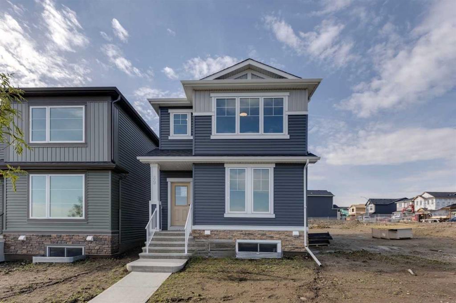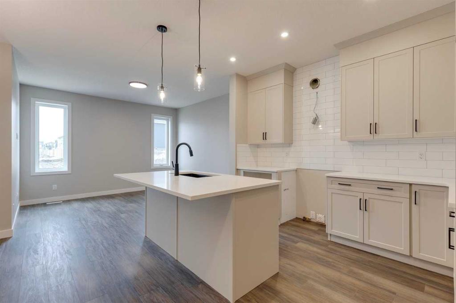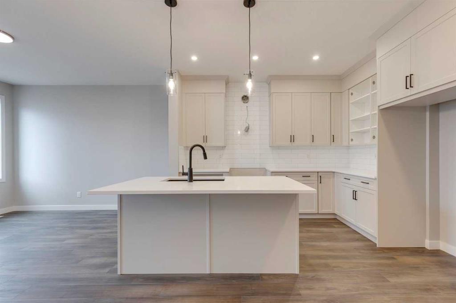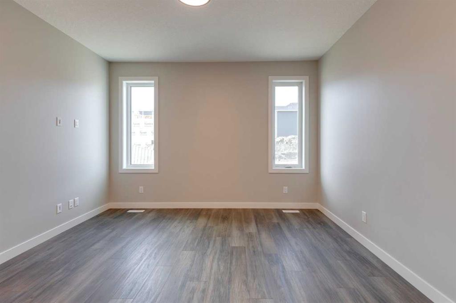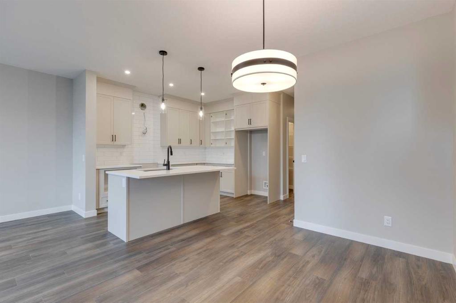72 Amblefield Grove NW
Calgary T3P2B8
MLS® Number: A2229827
$ 739,900
3
BEDROOMS
2 + 1
BATHROOMS
2,066
SQUARE FEET
2025
YEAR BUILT
This NEW home with anticipated possession in August/September, is the Oxford 2 by TRICO HOMES. This nicely appointed Oxford 2 is on a sunshine lot. It features 2,067 Sqft, 3 UPPER FLOOR BEDROOMS and a central BONUS ROOM. Additionally, this Oxford 2 features a MAIN FLOOR pocket office. The open main floor features 9’ knock down ceilings with large windows offering a bright and inviting Nook and Great Room. The KITCHEN features stainless steel appliances, taller cabinets with under cabinet lighting and Quartz counter tops. The great room features an electric FIREPLACE with bump out to the ceiling and large windows. The second-floor features 3 bedrooms with walk-in closets, a central BONUS ROOM and a laundry room with additional linens storage. The PRIMARY ENSUITE includes dual sinks, separate soaker tub, a separate shower, a private WC, and a spacious walk-in closet. The basement is unfinished, has a 9’ foundation, 2 upsized sunshine windows, and comes with a 3pc rough-in and a mechanical room. Photos are representative.
| COMMUNITY | Moraine |
| PROPERTY TYPE | Detached |
| BUILDING TYPE | House |
| STYLE | 2 Storey |
| YEAR BUILT | 2025 |
| SQUARE FOOTAGE | 2,066 |
| BEDROOMS | 3 |
| BATHROOMS | 3.00 |
| BASEMENT | Full, Unfinished |
| AMENITIES | |
| APPLIANCES | Dishwasher, Microwave, Range, Refrigerator |
| COOLING | None |
| FIREPLACE | Electric, Insert |
| FLOORING | See Remarks |
| HEATING | Forced Air, Natural Gas |
| LAUNDRY | Upper Level |
| LOT FEATURES | Back Yard, Street Lighting |
| PARKING | Double Garage Attached |
| RESTRICTIONS | Easement Registered On Title, Restrictive Covenant, Utility Right Of Way |
| ROOF | Asphalt Shingle |
| TITLE | Fee Simple |
| BROKER | Bode Platform Inc. |
| ROOMS | DIMENSIONS (m) | LEVEL |
|---|---|---|
| Great Room | 15`0" x 15`10" | Main |
| Nook | 10`0" x 12`1" | Main |
| Office | 5`6" x 6`5" | Main |
| 2pc Bathroom | 0`0" x 0`0" | Main |
| 5pc Ensuite bath | 0`0" x 0`0" | Upper |
| 4pc Bathroom | 0`0" x 0`0" | Upper |
| Bonus Room | 15`5" x 12`4" | Upper |
| Bedroom - Primary | 15`0" x 14`0" | Upper |
| Bedroom | 10`2" x 10`0" | Upper |
| Bedroom | 10`0" x 12`6" | Upper |

