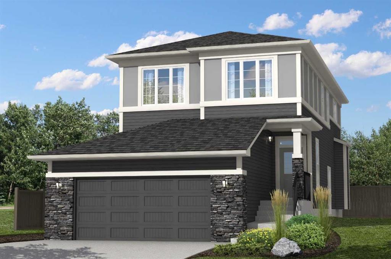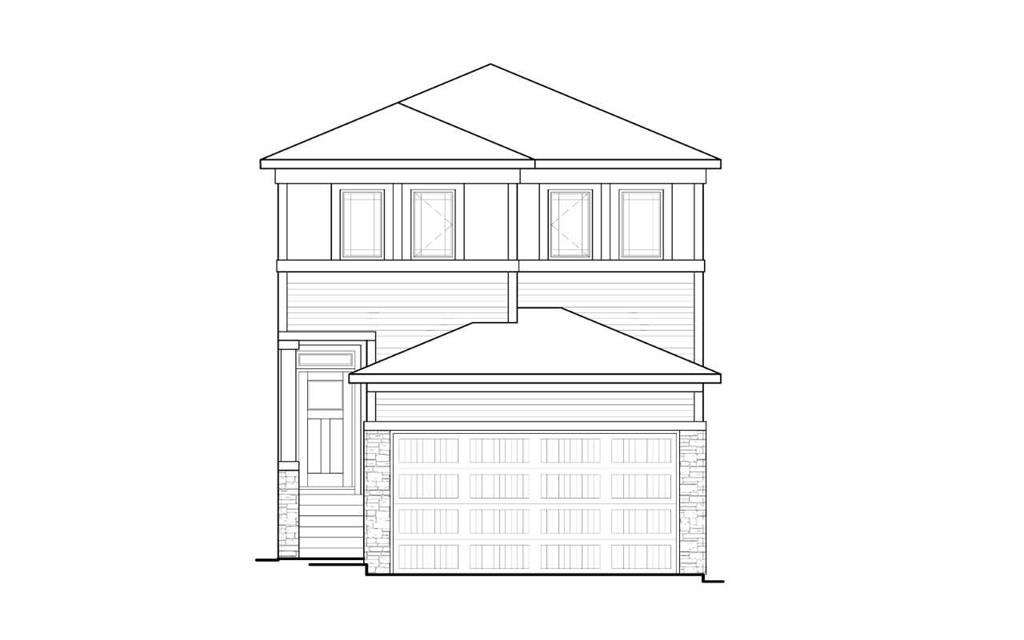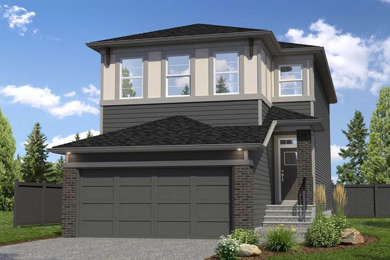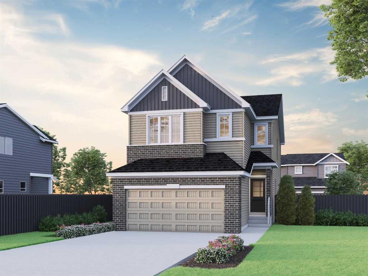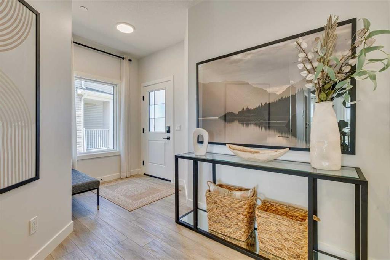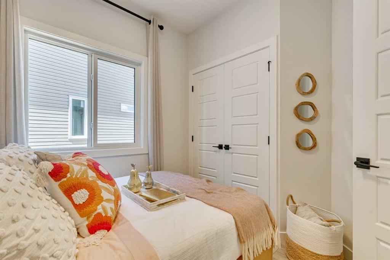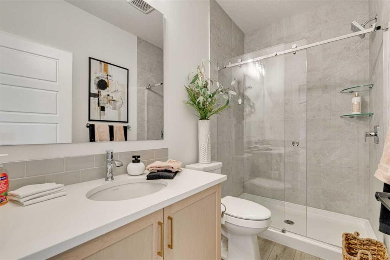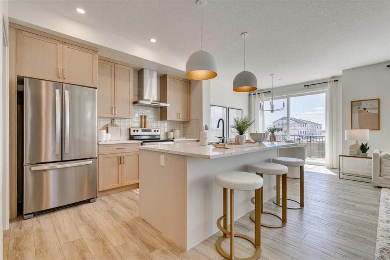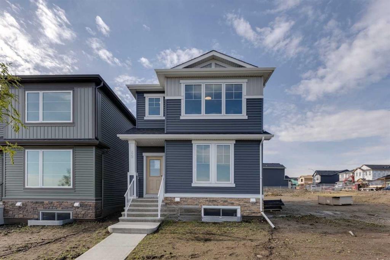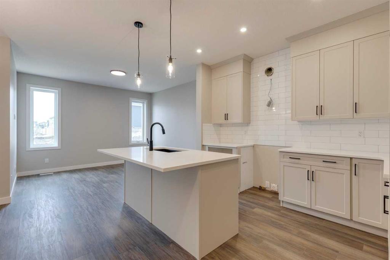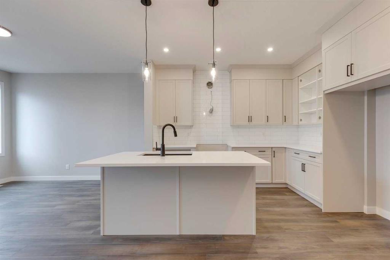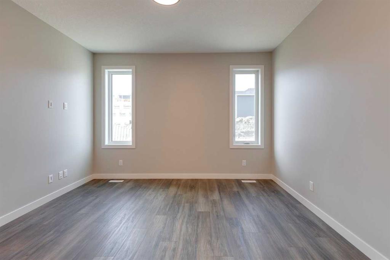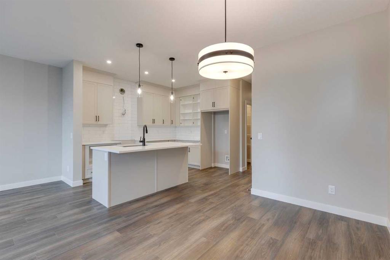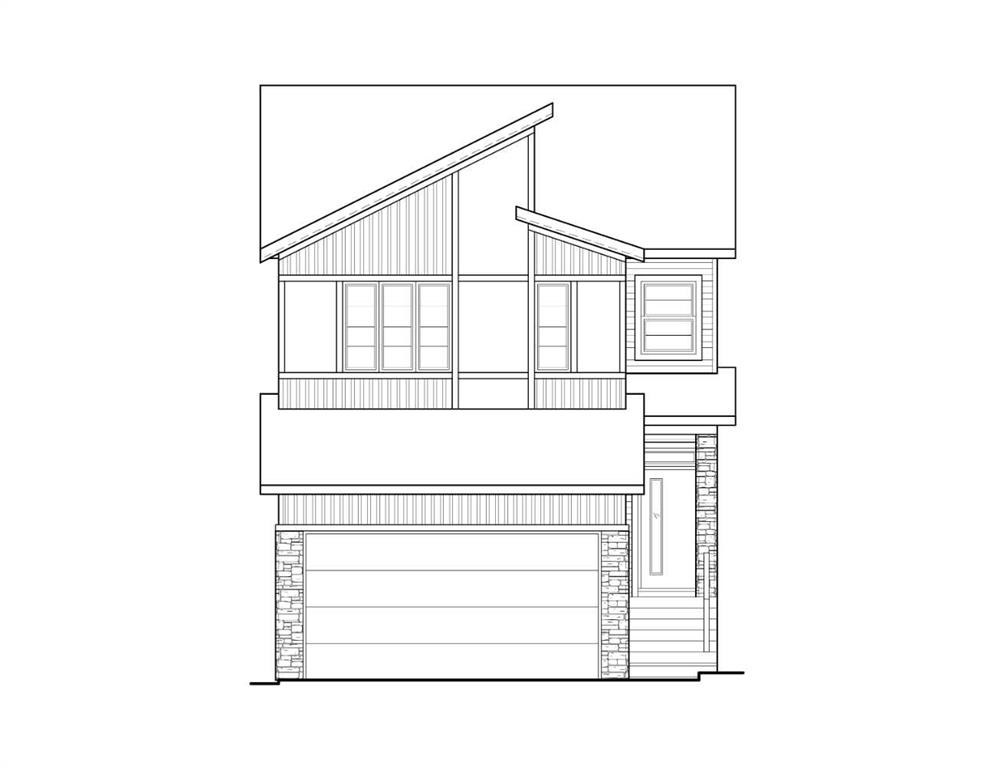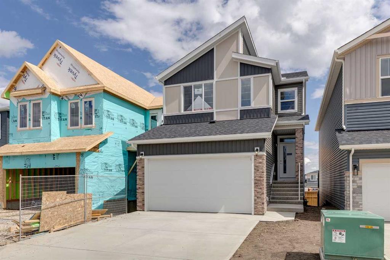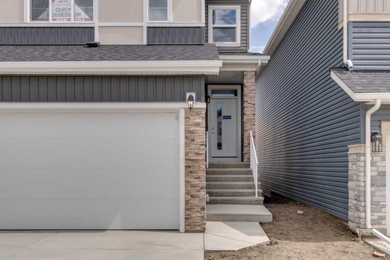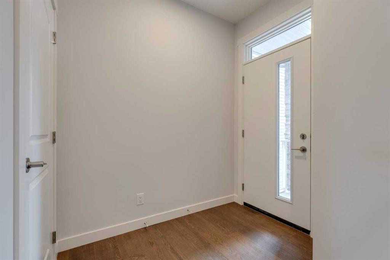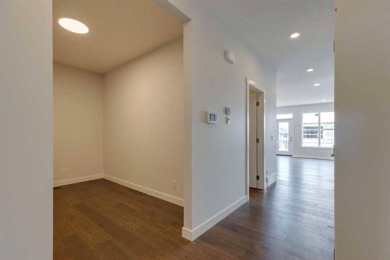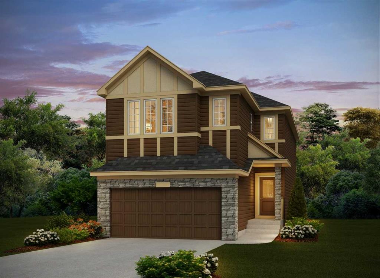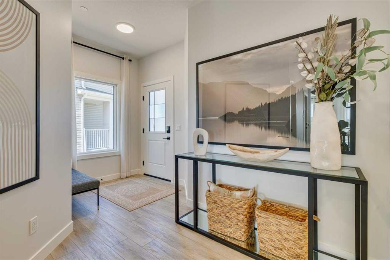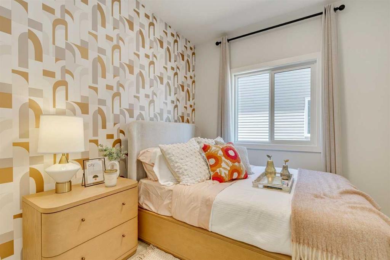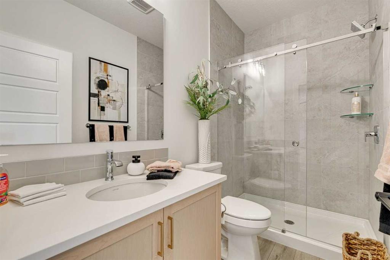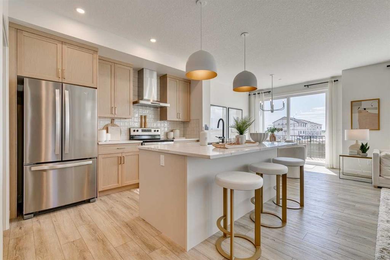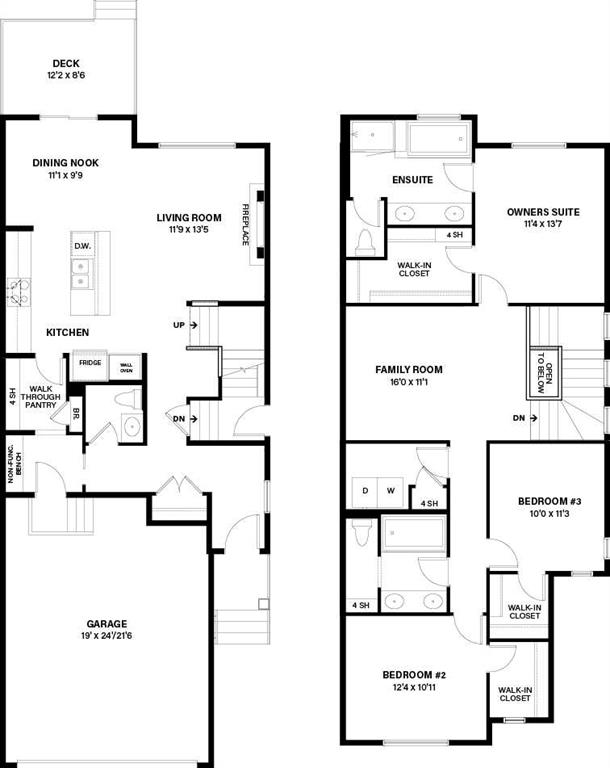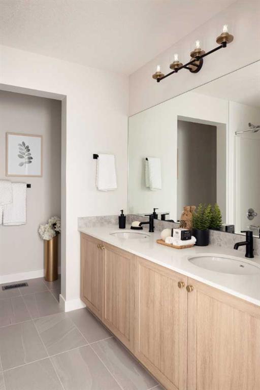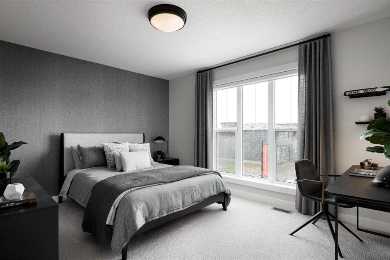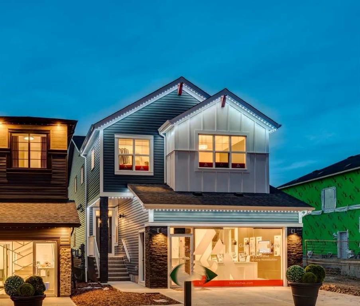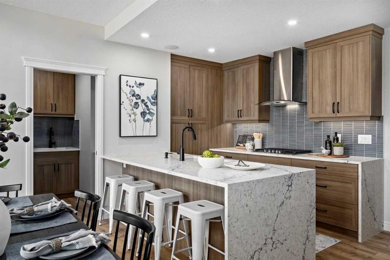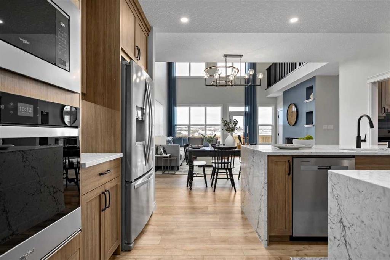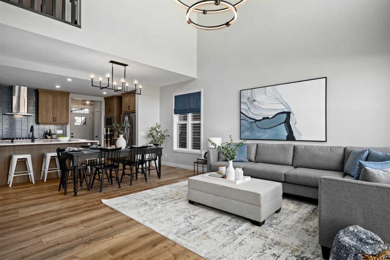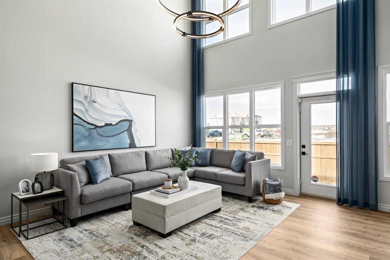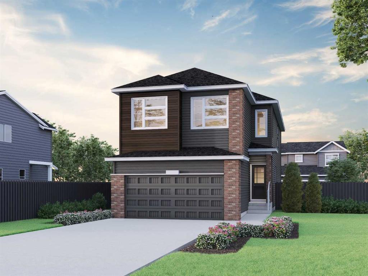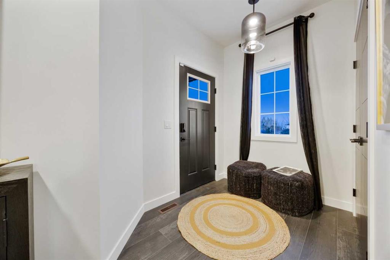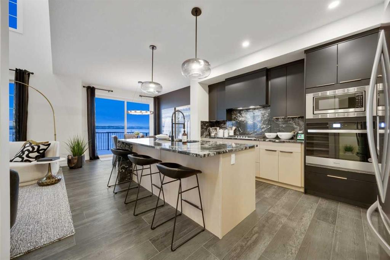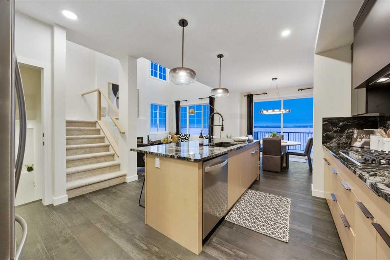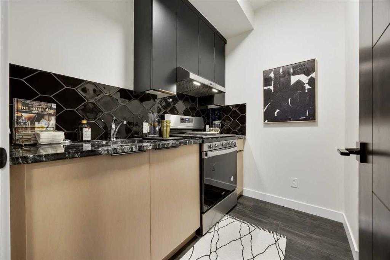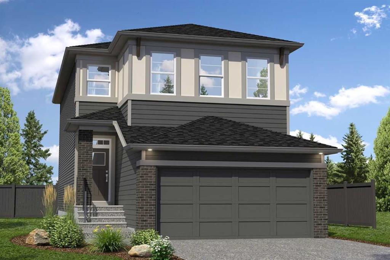31 Amblefield Common NW
Calgary T3P 2L7
MLS® Number: A2240032
$ 784,900
4
BEDROOMS
4 + 0
BATHROOMS
2,173
SQUARE FEET
2025
YEAR BUILT
Explore the Braxton quick-possession home by Trico Homes in Ambleton. This 2,173 sq. ft. two-storey offers 4 bedrooms, 4 full bathrooms, and a front-attached garage. The open-concept main floor includes a kitchen with central island, stainless steel appliances, ample cabinetry, and a spice kitchen with gas range and hood fan. A dining and living area, plus a flex room adjacent to a full bathroom, provide added functionality. Upstairs includes a primary bedroom with walk-in closet and private ensuite, three additional bedrooms, two more full bathrooms (including dual ensuites), and laundry. The home includes rough-ins for a future secondary suite (subject to City approval), side entrance, and large windows. Energy-efficient materials and insulation are used throughout. Located in the Ambleton community near parks, schools, and walking paths. Photos are representative only; actual finishes may vary.
| COMMUNITY | Moraine |
| PROPERTY TYPE | Detached |
| BUILDING TYPE | House |
| STYLE | 2 Storey |
| YEAR BUILT | 2025 |
| SQUARE FOOTAGE | 2,173 |
| BEDROOMS | 4 |
| BATHROOMS | 4.00 |
| BASEMENT | Full, Unfinished |
| AMENITIES | |
| APPLIANCES | Dishwasher, Electric Range, Microwave, Refrigerator |
| COOLING | None |
| FIREPLACE | Decorative, Electric |
| FLOORING | Carpet, See Remarks |
| HEATING | Forced Air, Natural Gas |
| LAUNDRY | Upper Level |
| LOT FEATURES | Street Lighting |
| PARKING | Double Garage Attached |
| RESTRICTIONS | Easement Registered On Title, Restrictive Covenant, Utility Right Of Way |
| ROOF | Asphalt Shingle |
| TITLE | Fee Simple |
| BROKER | Bode Platform Inc. |
| ROOMS | DIMENSIONS (m) | LEVEL |
|---|---|---|
| Flex Space | 11`7" x 9`0" | Main |
| 3pc Bathroom | 0`0" x 0`0" | Main |
| Great Room | 13`0" x 16`5" | Main |
| Nook | 10`0" x 10`6" | Main |
| Bedroom - Primary | 14`0" x 14`0" | Upper |
| 5pc Ensuite bath | 0`0" x 0`0" | Upper |
| Bonus Room | 14`7" x 10`8" | Upper |
| 4pc Bathroom | 0`0" x 0`0" | Upper |
| Bedroom | 10`0" x 10`4" | Upper |
| 4pc Ensuite bath | 0`0" x 0`0" | Upper |
| Bedroom | 10`2" x 10`0" | Upper |
| Bedroom | 10`2" x 10`0" | Upper |

