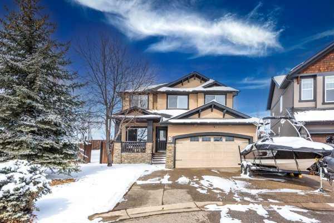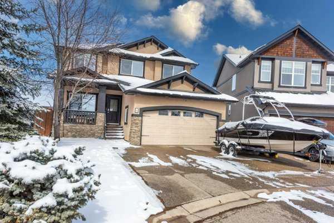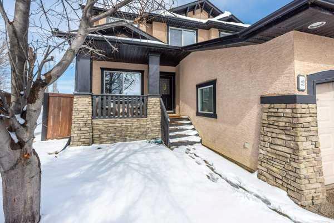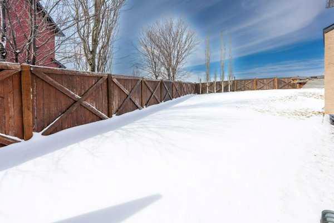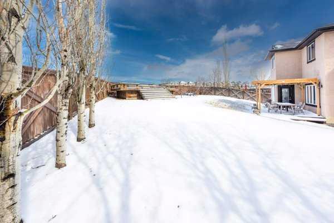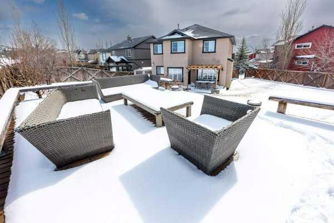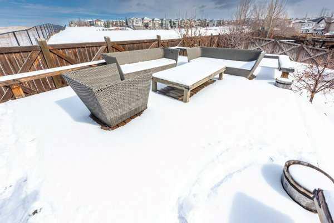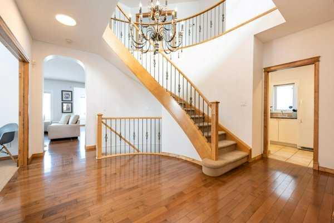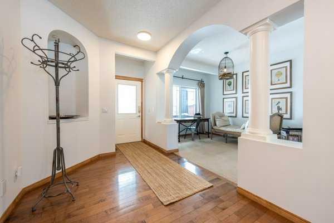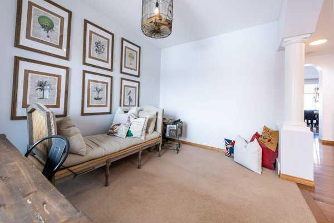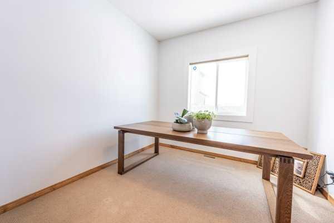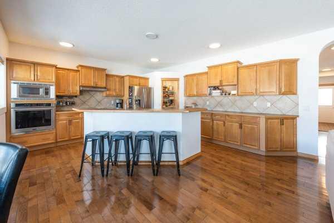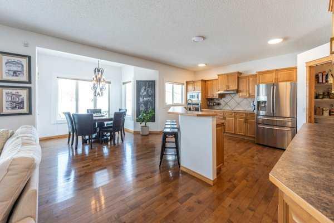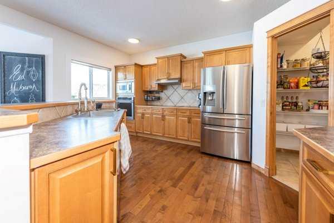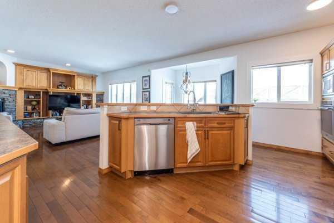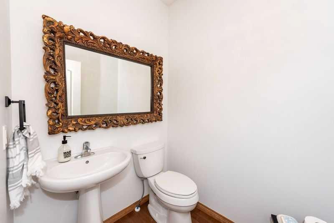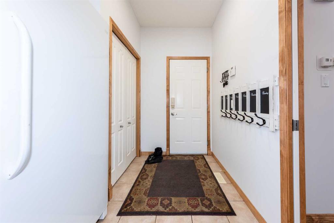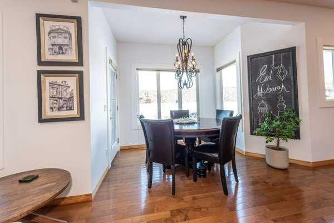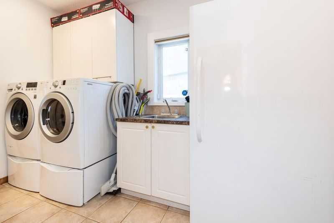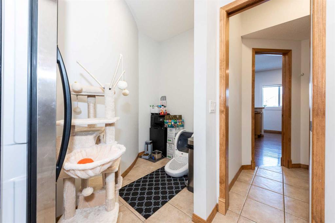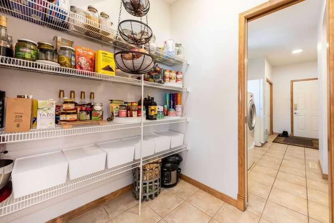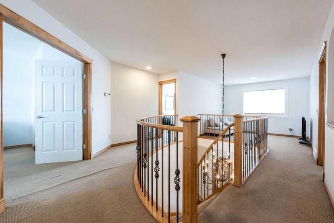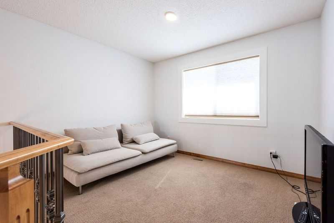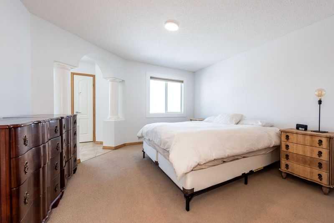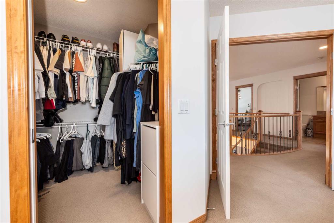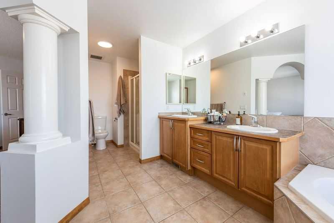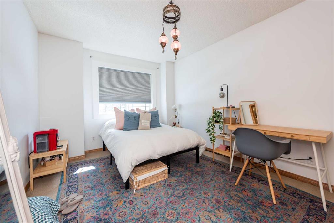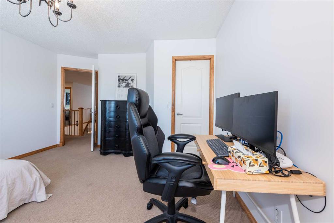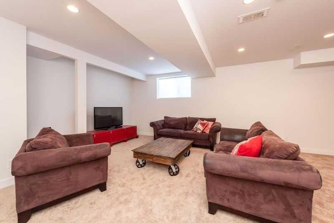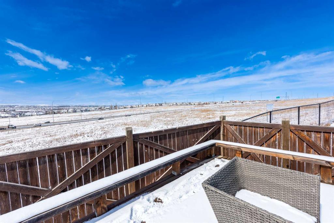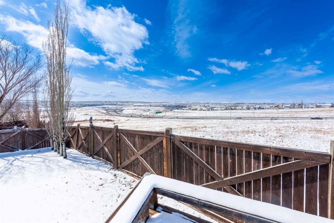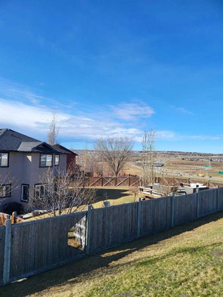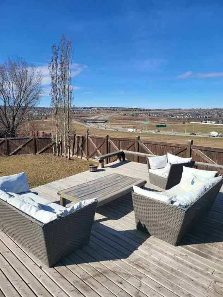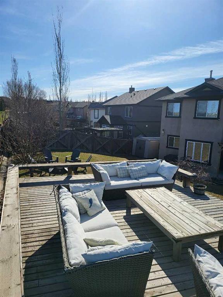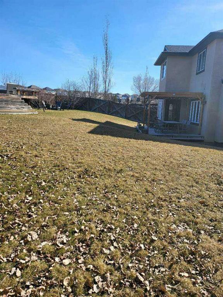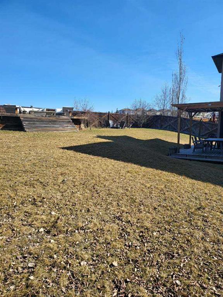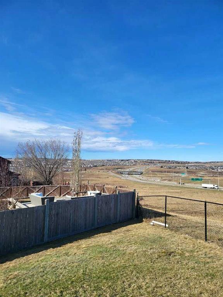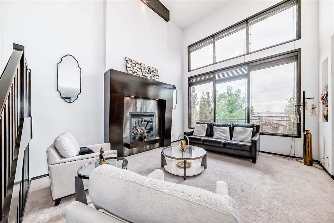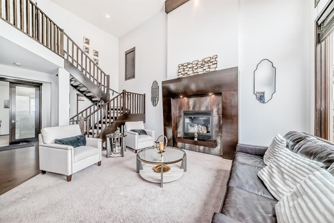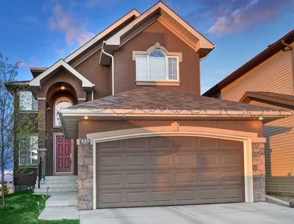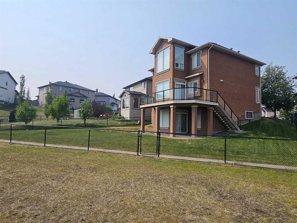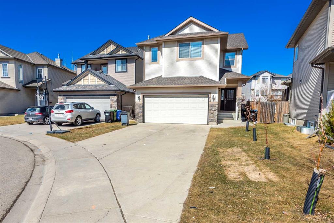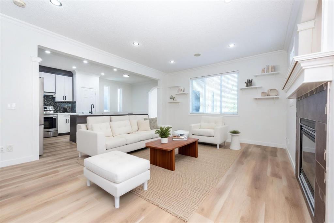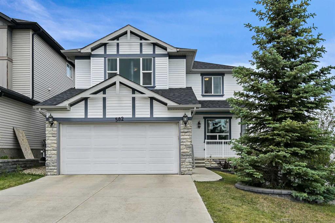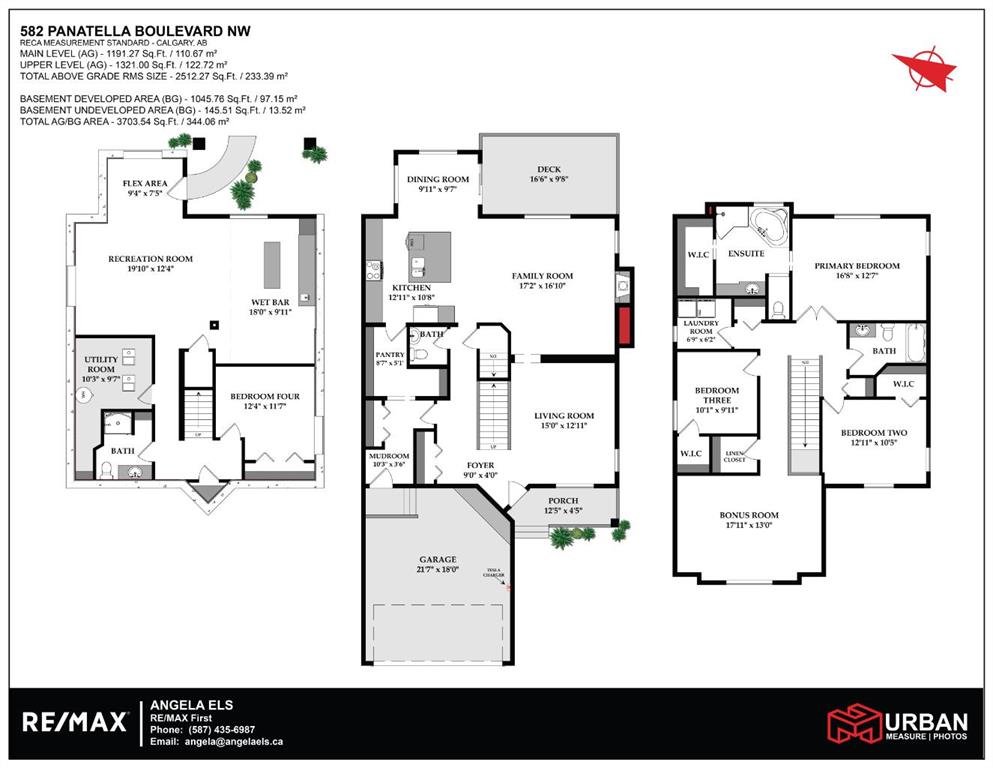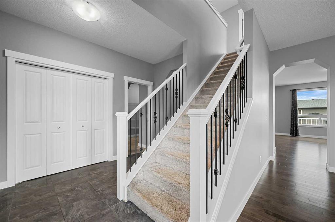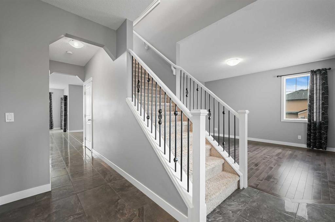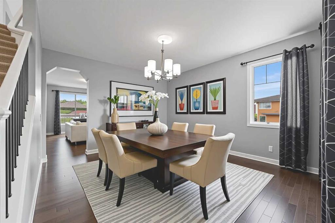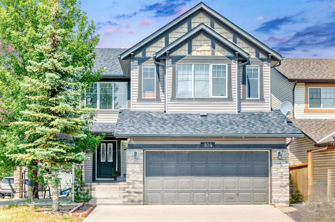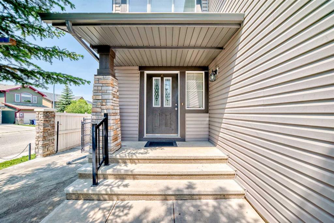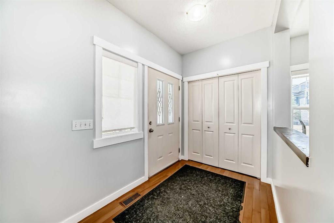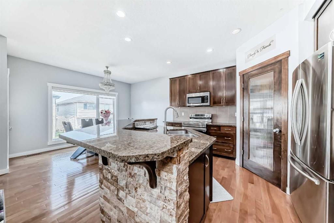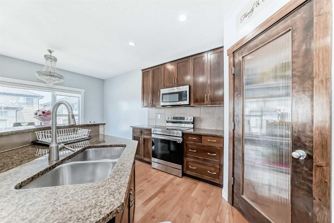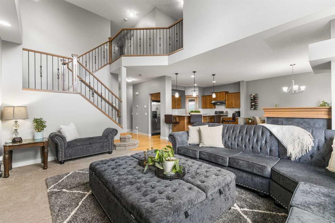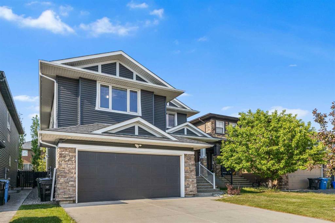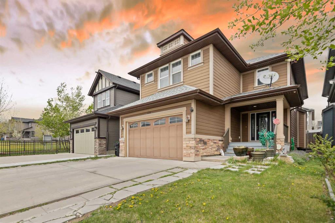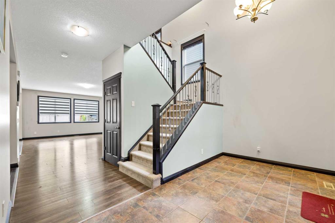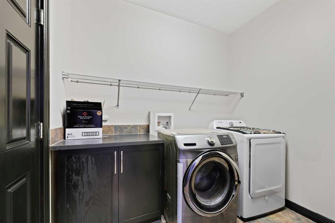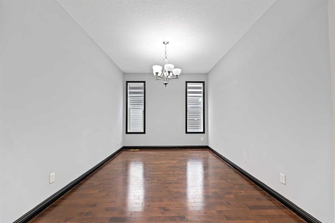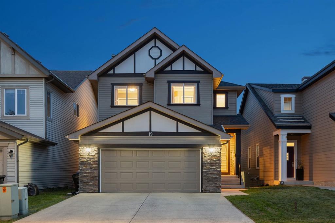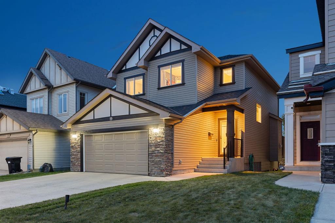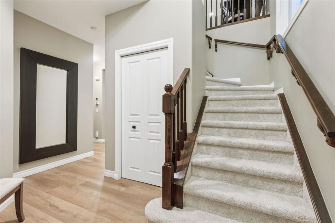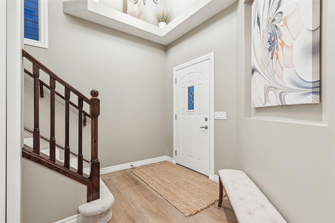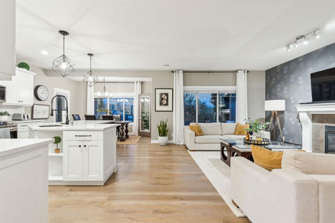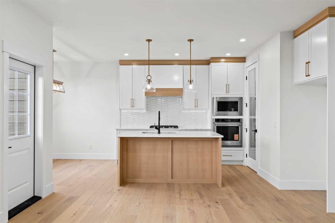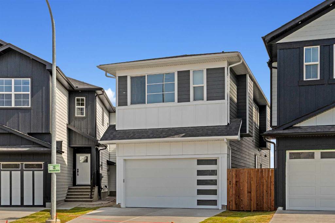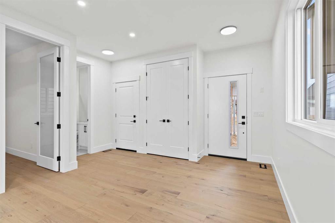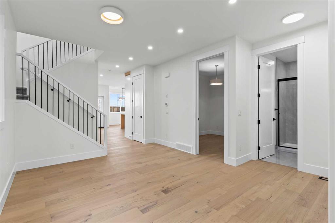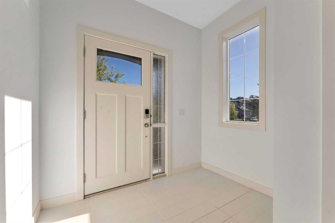22 Hidden creek Manor
Calgary T3A 6L7
MLS® Number: A2211681
$ 1,080,000
4
BEDROOMS
3 + 1
BATHROOMS
2,450
SQUARE FEET
2003
YEAR BUILT
LOCATION, LOCATION, LOCATION!!!! Welcome to the NW most desirable community of Hanson Ranch {Hidden Valley}. Estate quality 4 bedroom +Office+ den family home in the prestigious community of Hanson Ranch. Fabulous keyhole location at the end of a quiet bay. Spacious rooms and lots of natural light flood in from an abundance of windows. On the main level a beautiful finishing and quality upgrades including a full wall built-in entertainment center, maple hardwood & tile flooring. Make your way to the rear-facing HEART of the HOME where casual dinners or elaborate meals come to life in your well- designed DREAM KITCHEN LAYOUT - complete w/ S/S appliances, a LARGE butcher block countertop island, loads of additional counter & storage space, and FLOODED w/ NATURAL LIGHT. The open kitchen is a heaven for a chaff's creativity with a huge pantry and electronics. Upper level a massive master suite with deluxe ensuite and big windows with a million Doller views. Three other very good size bedrooms with tons of natural light purring into them complete with walk- in closets and ample room for all the goods. A smaller space in the middle of the rooms can be your smaller office. Lower level has a huge rec room can be a game room or a movie theater for your movie fun nights. A full washroom completes this Leval. An insulated and heated garage is perfect for all year long. A massive and very private yard is a perfect summer oasis. Great space for your dog run also lots of future potentials. A custom-built deck is to enjoy and relaxed on a summer day. A fire pit to roast marshmallows on fall nights. Very safe and peaceful Neiborhood. CAN'T BE MISSED!!!!!
| COMMUNITY | Hidden Valley |
| PROPERTY TYPE | Detached |
| BUILDING TYPE | House |
| STYLE | 2 Storey |
| YEAR BUILT | 2003 |
| SQUARE FOOTAGE | 2,450 |
| BEDROOMS | 4 |
| BATHROOMS | 4.00 |
| BASEMENT | Finished, Full |
| AMENITIES | |
| APPLIANCES | Bar Fridge, Convection Oven, Dishwasher, Electric Cooktop, Microwave |
| COOLING | Central Air |
| FIREPLACE | Electric |
| FLOORING | Carpet, Ceramic Tile, Hardwood |
| HEATING | Central, Natural Gas |
| LAUNDRY | Main Level |
| LOT FEATURES | Backs on to Park/Green Space, City Lot, Cul-De-Sac |
| PARKING | Additional Parking, Concrete Driveway, Double Garage Attached, Garage Door Opener, Heated Garage, Insulated |
| RESTRICTIONS | None Known |
| ROOF | Asphalt Shingle |
| TITLE | Fee Simple |
| BROKER | CalEstate Realty |
| ROOMS | DIMENSIONS (m) | LEVEL |
|---|---|---|
| Game Room | 44`0" x 30`11" | Basement |
| 3pc Bathroom | 6`11" x 8`7" | Basement |
| Furnace/Utility Room | 17`7" x 12`2" | Basement |
| Den | 39`8" x 26`7" | Main |
| Office | 9`6" x 8`11" | Main |
| Living Room | 15`7" x 15`1" | Main |
| Laundry | 16`4" x 7`5" | Main |
| 2pc Bathroom | 5`0" x 5`10" | Main |
| Kitchen | 15`6" x 18`9" | Main |
| Dining Room | 6`1" x 11`1" | Main |
| Bedroom | 14`2" x 10`2" | Second |
| Bedroom | 13`9" x 12`10" | Second |
| Bedroom | 12`10" x 9`3" | Second |
| Bedroom - Primary | 16`11" x 12`1" | Second |
| 5pc Ensuite bath | 18`4" x 10`8" | Second |
| 4pc Bathroom | 9`5" x 5`0" | Second |

