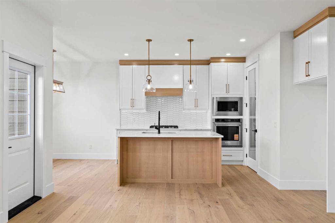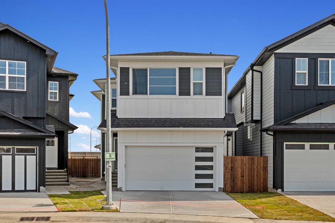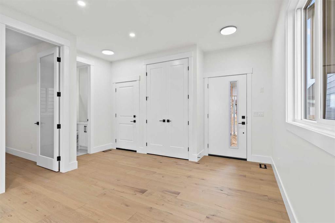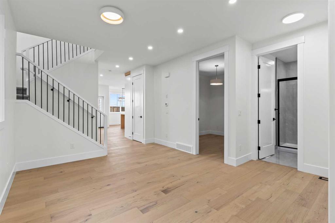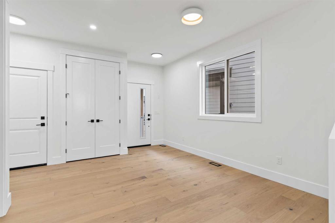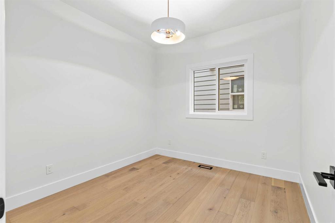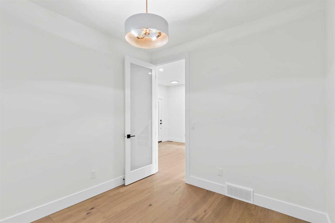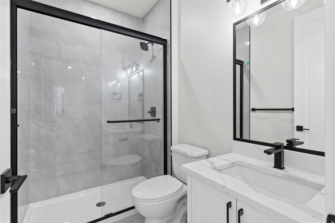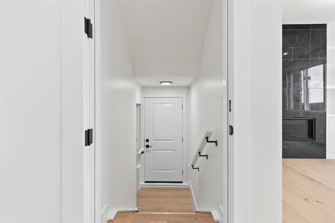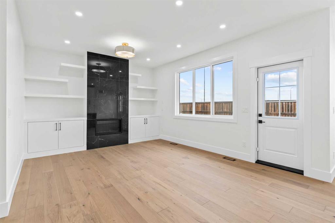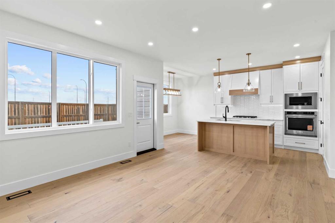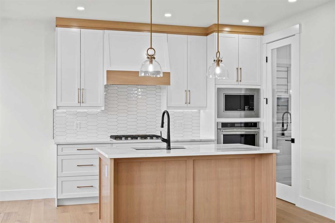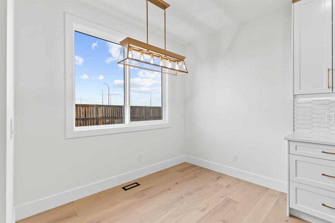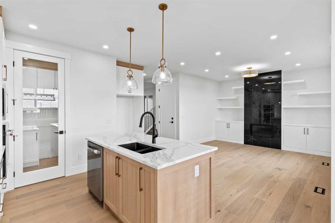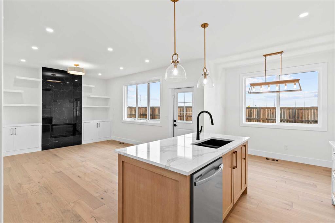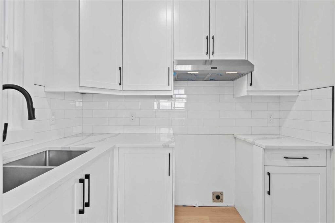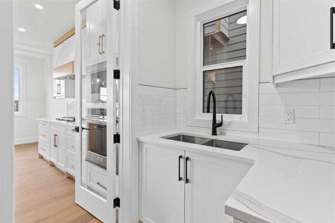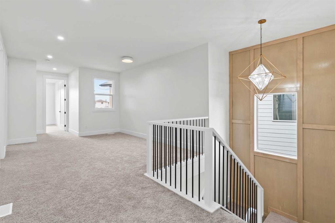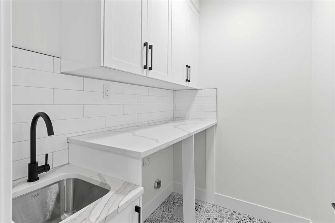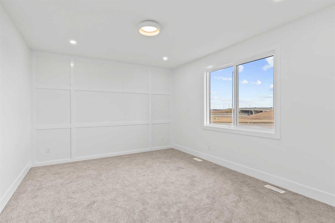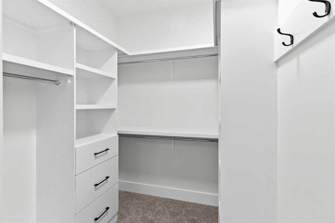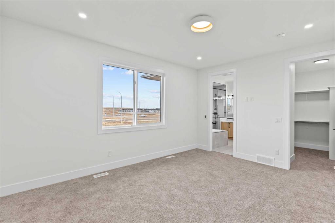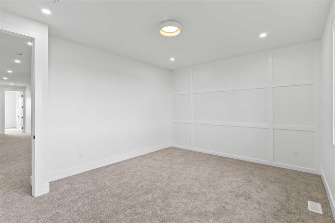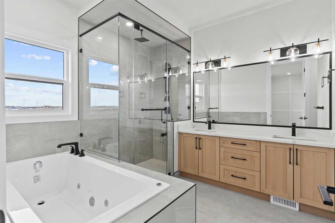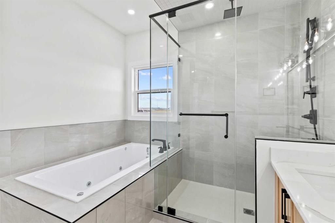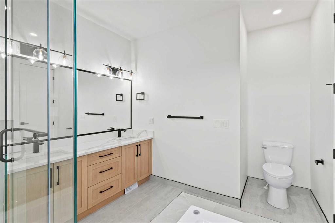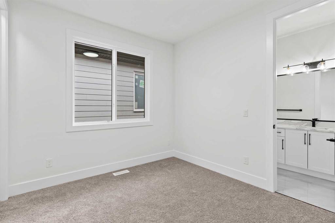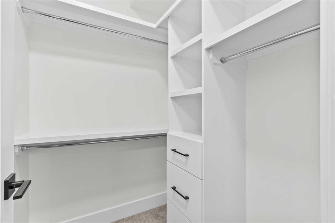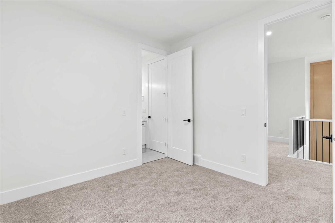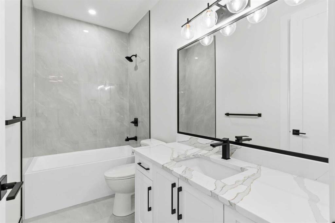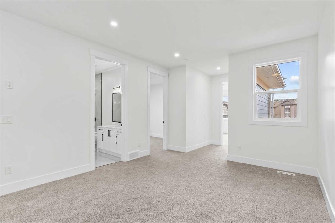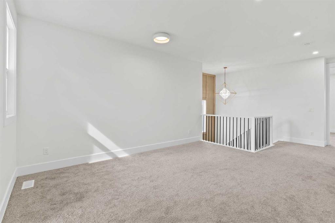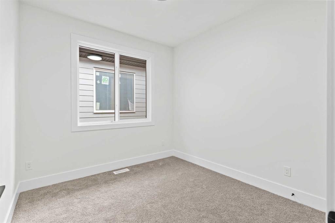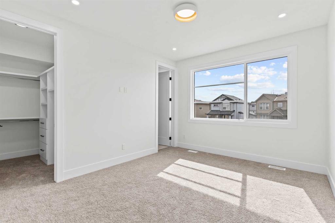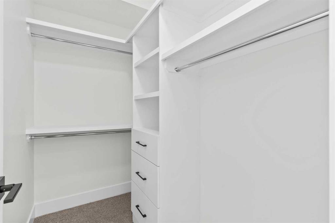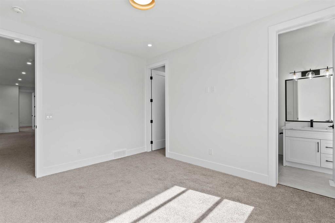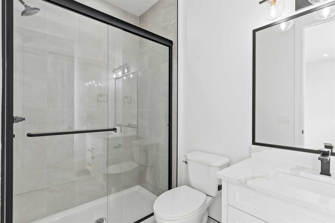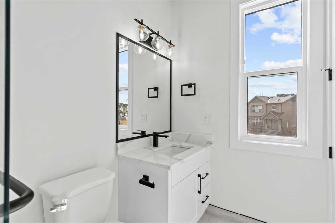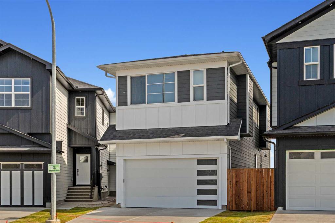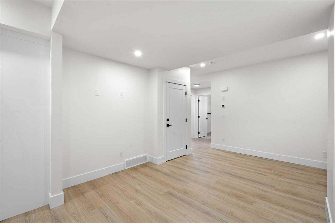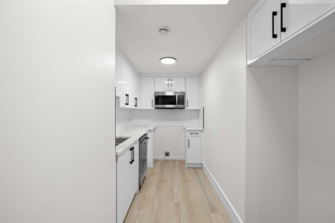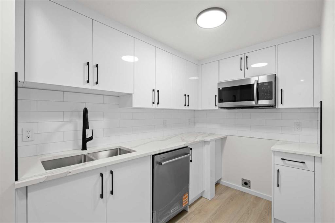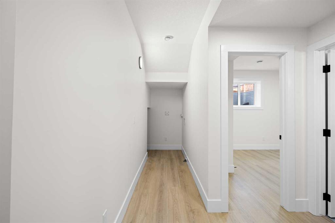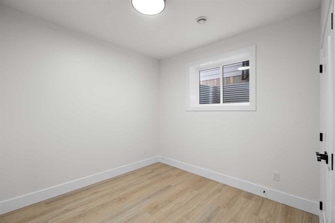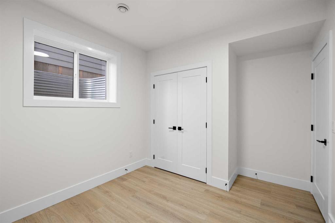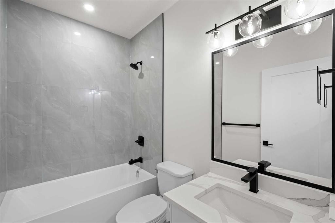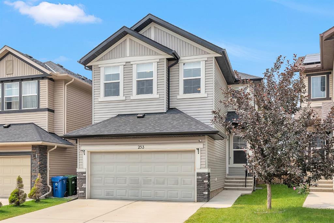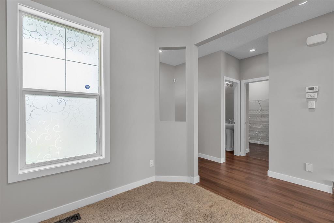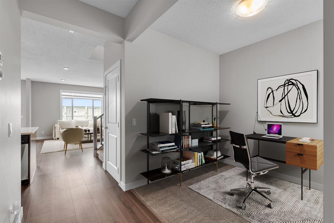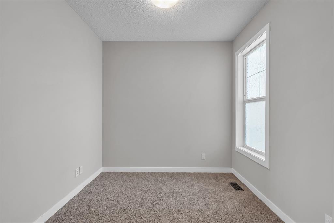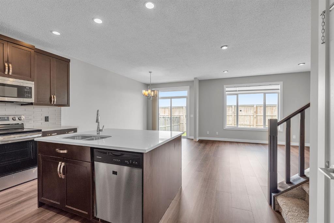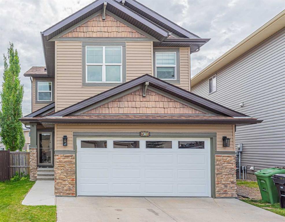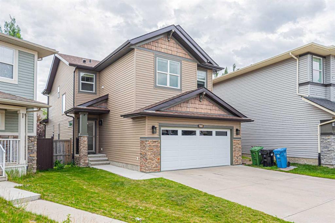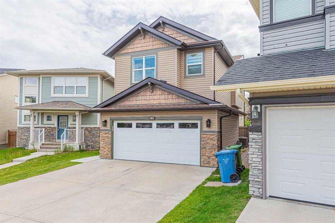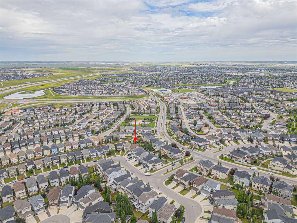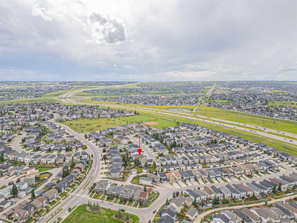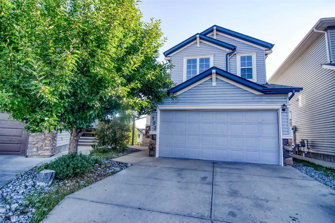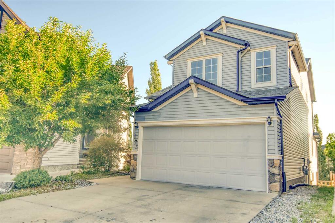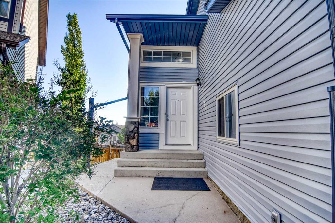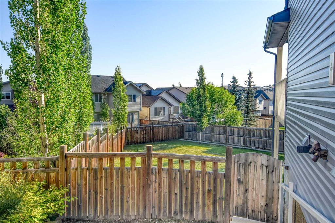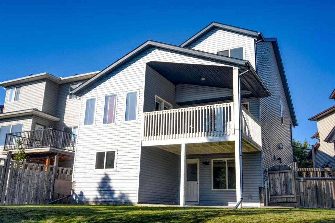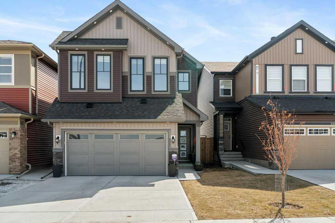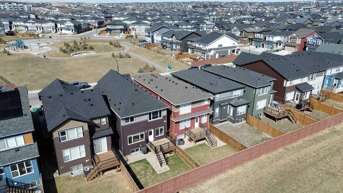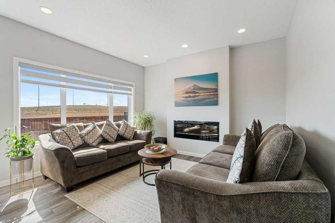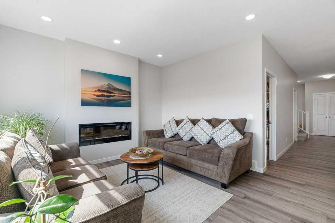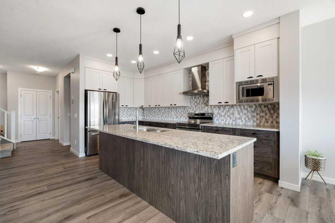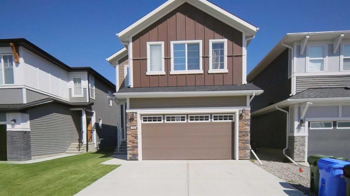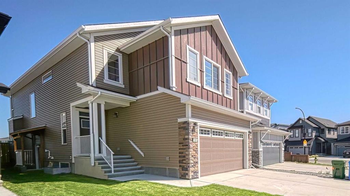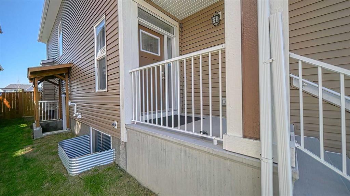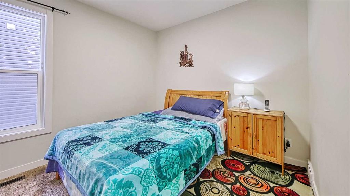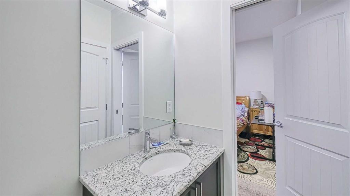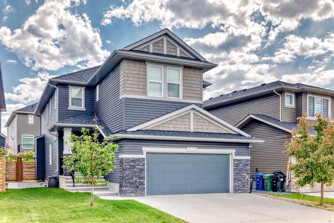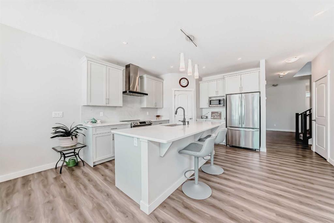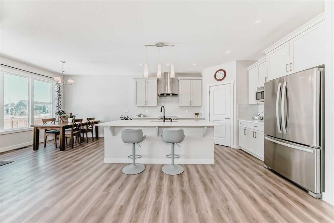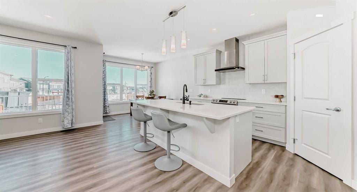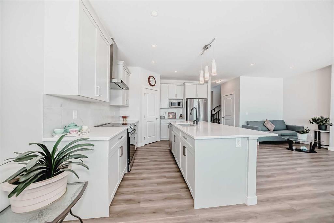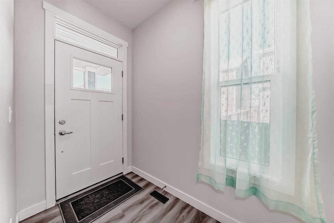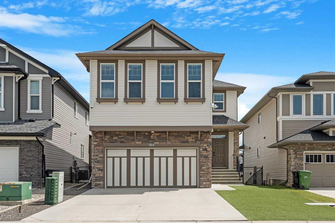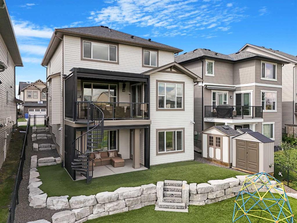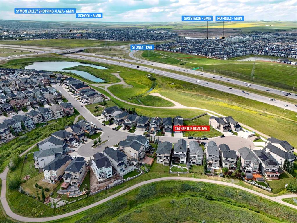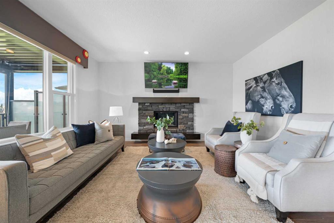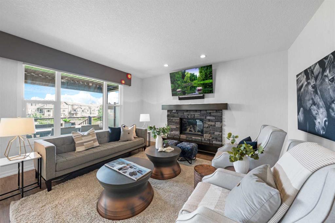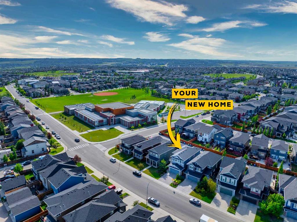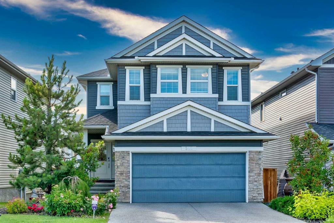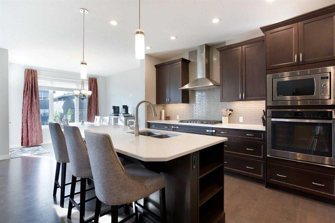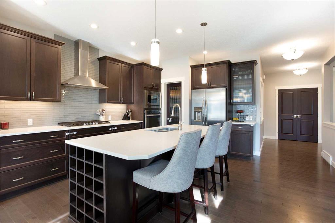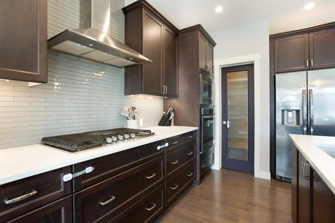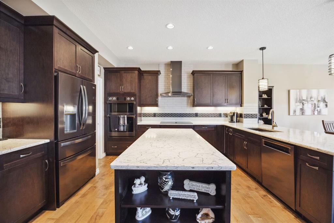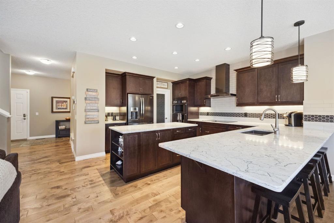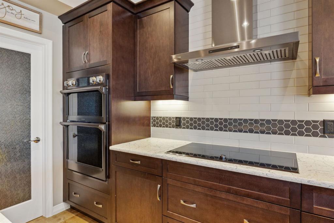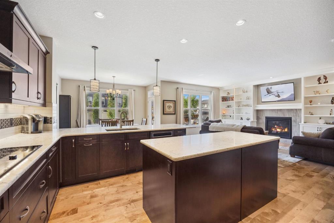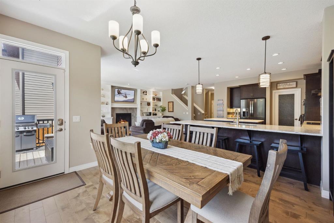167 Panora Way NW
Calgary T3K 5N6
MLS® Number: A2240669
$ 899,000
6
BEDROOMS
5 + 0
BATHROOMS
2,394
SQUARE FEET
2025
YEAR BUILT
Welcome to your dream home in the charming community of Panorama Hills! This stunning property, built by Looma Homes, offers over 3,200 square feet of luxurious living space, perfect for a growing family. As you approach the house, you'll be greeted by an inviting double-front car garage, providing ample parking and convenient access. Step inside to find a thoughtfully designed main floor featuring a versatile office/bedroom, ideal for remote work or guest accommodation. The full bathroom ensures comfort for family and visitors alike. The heart of the home is the expansive family room, perfect for gathering with loved ones, while the elegant living room offers a serene space for quiet moments with a beautifully tiled gas fireplace. For culinary enthusiasts, the spice kitchen is a delightful addition, allowing for hassle-free meal preparations. Venture upstairs to discover four spacious bedrooms, including two luxurious master suites, each boasting ensuite bathrooms and walk-in closets. A convenient laundry room and a bonus room provide extra functionality, while a Jack and Jill bathroom connects to another bedroom, making it perfect for siblings or guests. The basement is a true gem, offering a two-bedroom legal suite with a separate entrance, ideal for rental income or accommodating extended family. This home is adorned with high-end finishes throughout, including an exquisite maple feature wall, triple-pane windows for enhanced energy efficiency, and beautiful hardwood floors that add warmth and elegance. The two-tone kitchen is a chef's delight, complemented by an exceptional selection of light fixtures that illuminate the space with style. Located just minutes from major highways, schools, and shopping centers, this property ensures that you're never far from the essentials. With an abundance of windows allowing natural light to flood the home, you'll enjoy a bright and welcoming atmosphere year-round. Don't miss this perfect opportunity to create lasting memories in a home that truly has it all!
| COMMUNITY | Panorama Hills |
| PROPERTY TYPE | Detached |
| BUILDING TYPE | House |
| STYLE | 2 Storey |
| YEAR BUILT | 2025 |
| SQUARE FOOTAGE | 2,394 |
| BEDROOMS | 6 |
| BATHROOMS | 5.00 |
| BASEMENT | Separate/Exterior Entry, Finished, Full, Suite |
| AMENITIES | |
| APPLIANCES | Built-In Electric Range, Built-In Freezer, Dishwasher, Dryer, Electric Stove, Garage Control(s), Gas Cooktop, Microwave, Microwave Hood Fan, Refrigerator, Washer |
| COOLING | Rough-In |
| FIREPLACE | Gas |
| FLOORING | Carpet, Hardwood, Tile, Vinyl Plank |
| HEATING | Fireplace(s), Floor Furnace, Forced Air |
| LAUNDRY | Lower Level, Upper Level |
| LOT FEATURES | Back Yard, Cul-De-Sac, Landscaped, Pie Shaped Lot |
| PARKING | Double Garage Attached |
| RESTRICTIONS | None Known |
| ROOF | Asphalt Shingle |
| TITLE | Fee Simple |
| BROKER | PREP Realty |
| ROOMS | DIMENSIONS (m) | LEVEL |
|---|---|---|
| 4pc Bathroom | Basement | |
| Living Room | 20`7" x 11`5" | Basement |
| Bedroom | 12`2" x 9`7" | Basement |
| Bedroom | 12`2" x 9`8" | Basement |
| 3pc Bathroom | Main | |
| Office | 9`6" x 10`5" | Main |
| Kitchen | 13`7" x 12`0" | Main |
| Living Room | 12`8" x 16`4" | Main |
| Living Room | 13`5" x 14`1" | Main |
| Dining Room | 6`9" x 9`8" | Main |
| Bedroom | 13`5" x 11`2" | Second |
| Bedroom - Primary | 12`10" x 15`2" | Second |
| 4pc Bathroom | Second | |
| 6pc Ensuite bath | Second | |
| Bedroom | 12`2" x 9`5" | Second |
| 4pc Ensuite bath | 0`0" x 0`0" | Second |
| Bonus Room | 13`10" x 12`2" | Second |
| Bedroom | 9`6" x 10`0" | Second |

