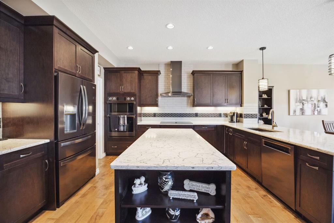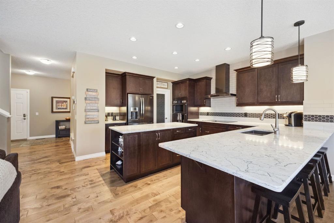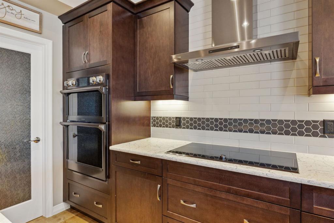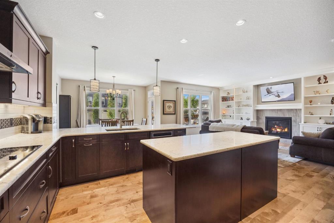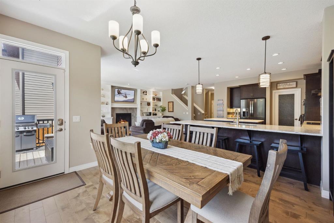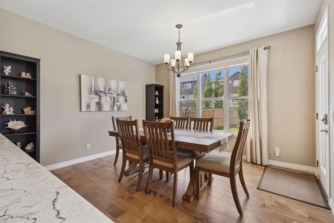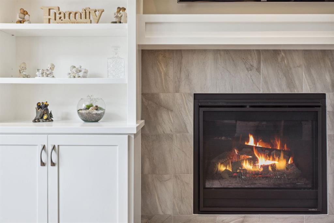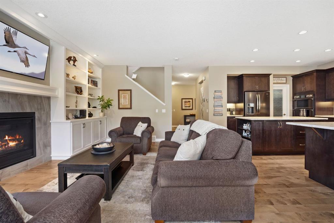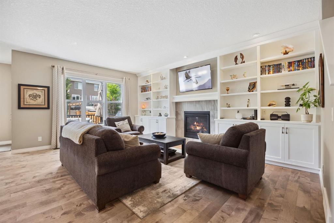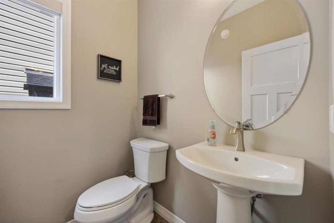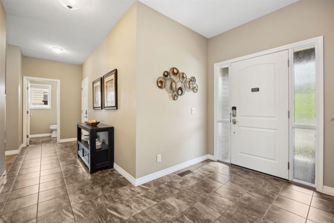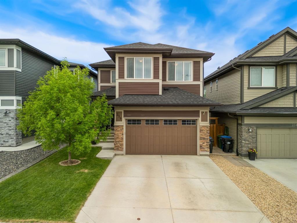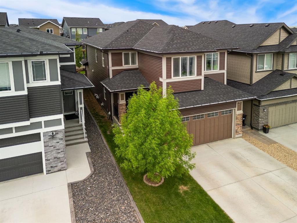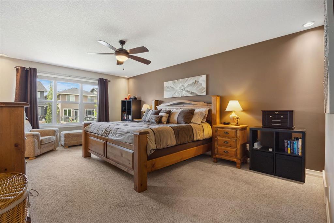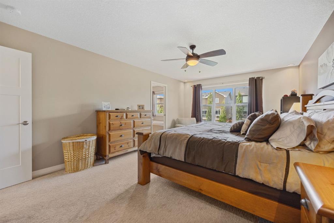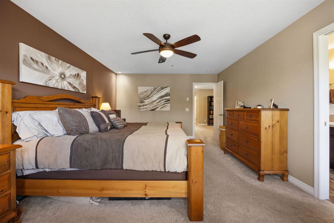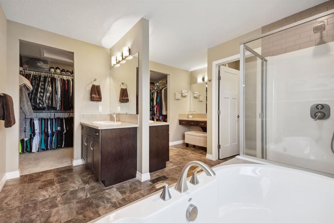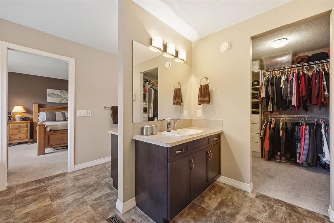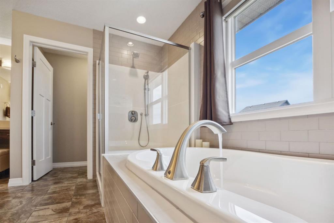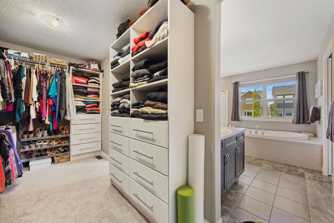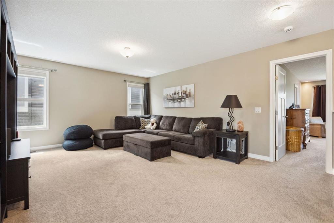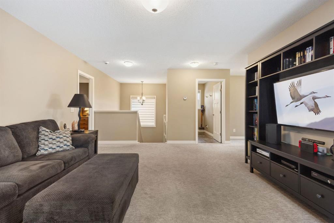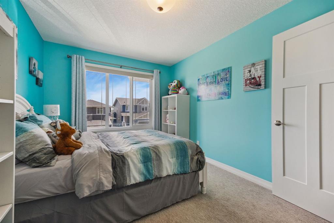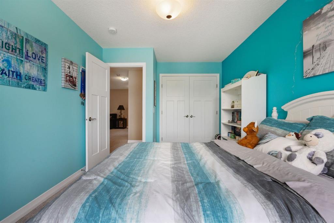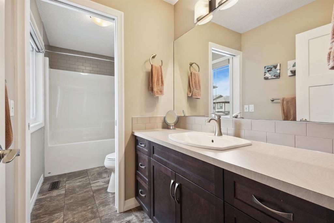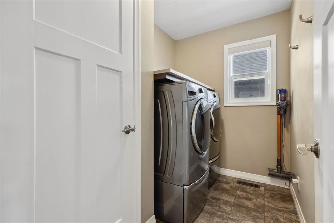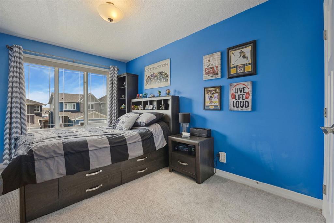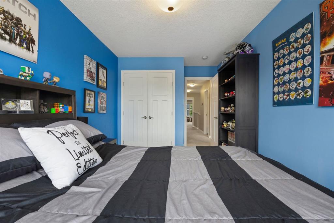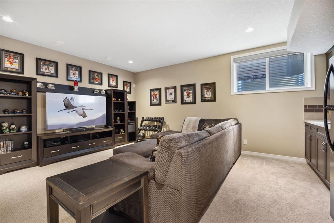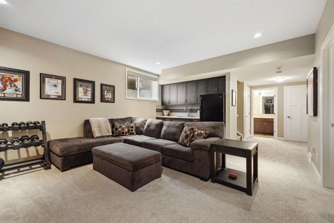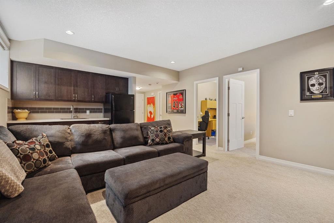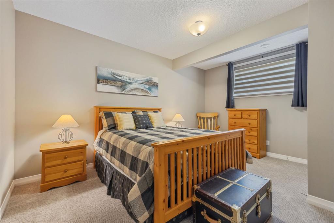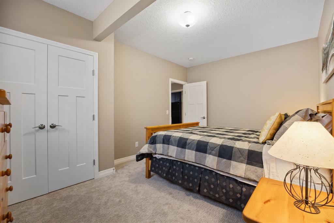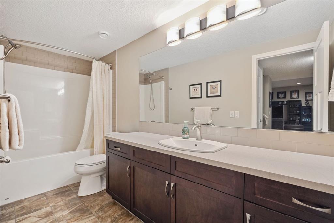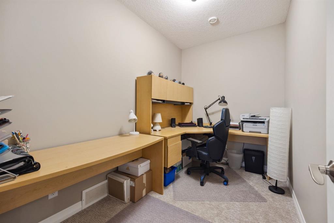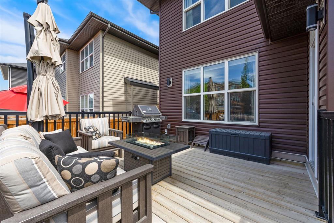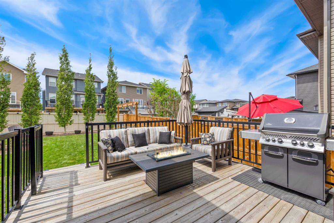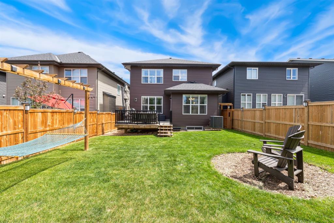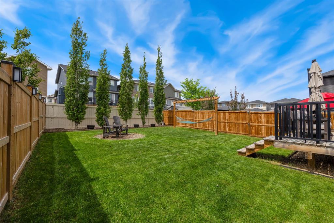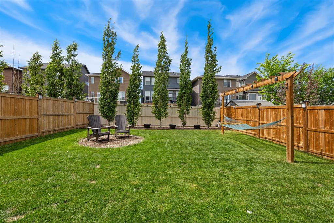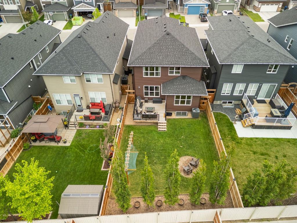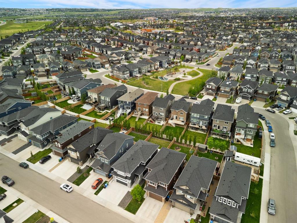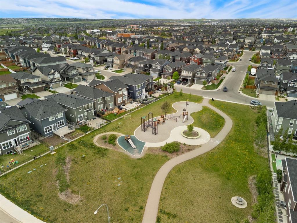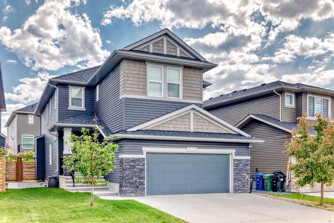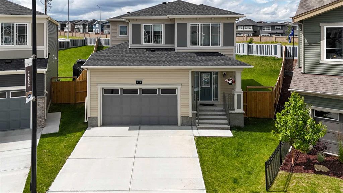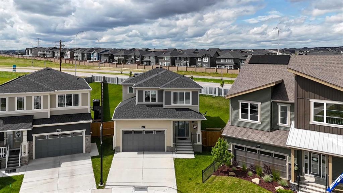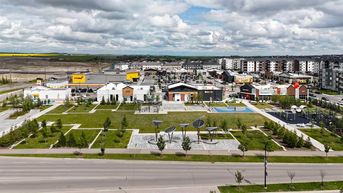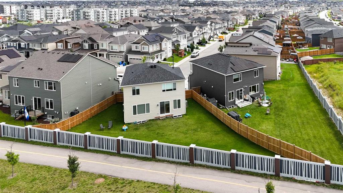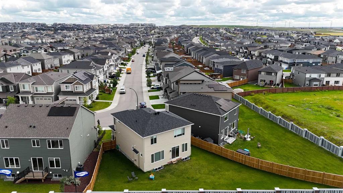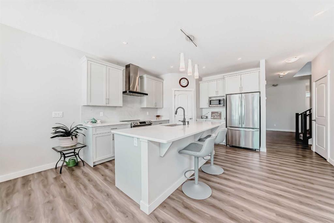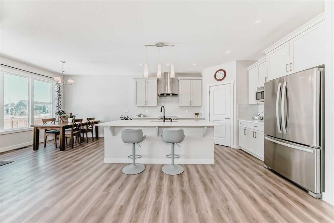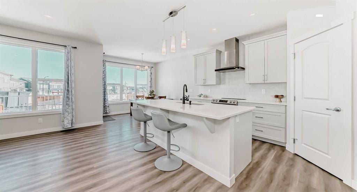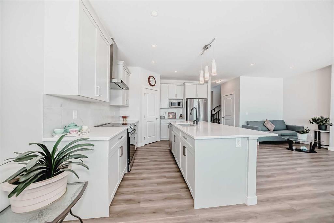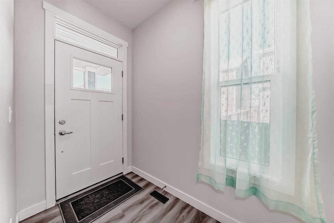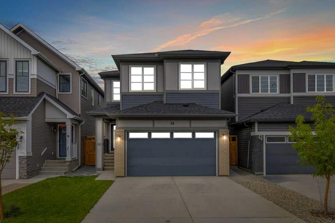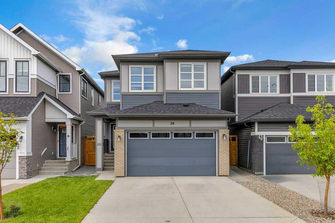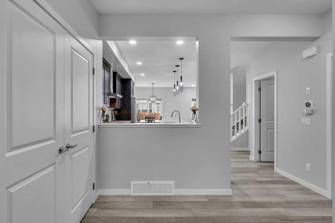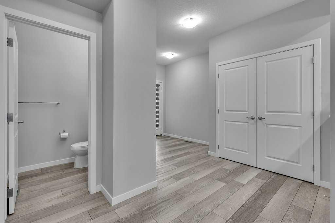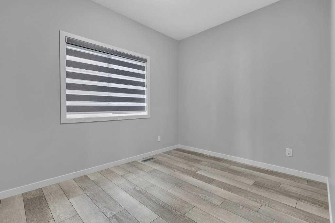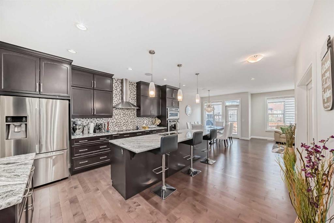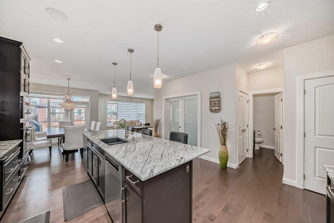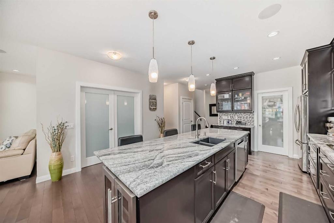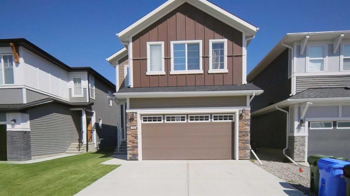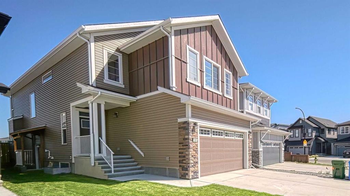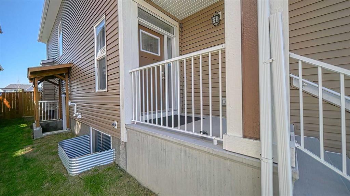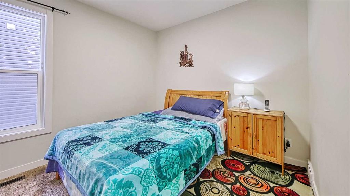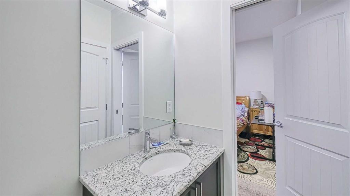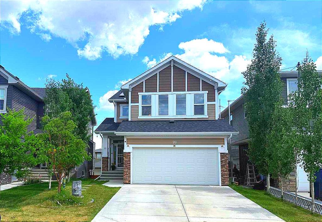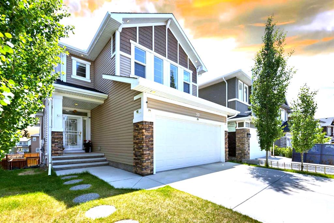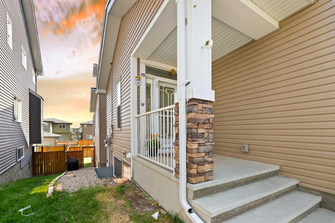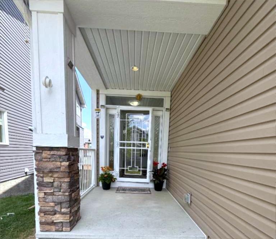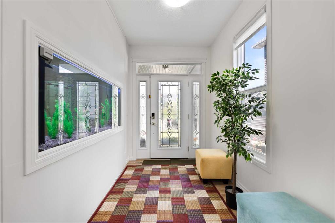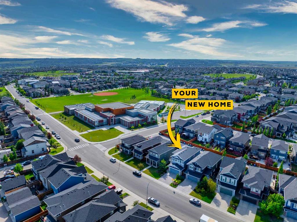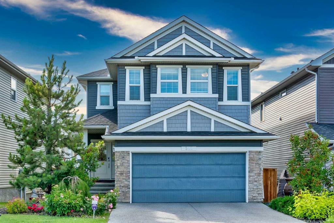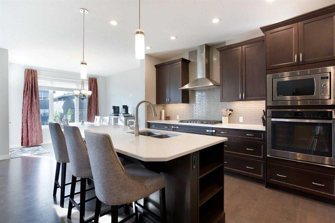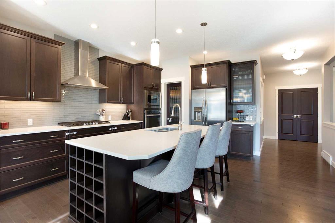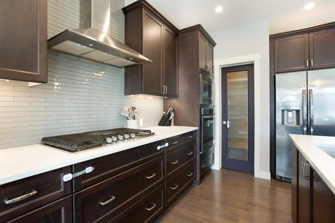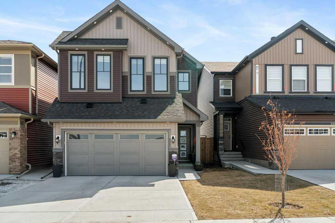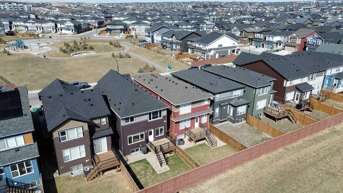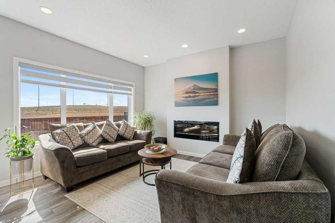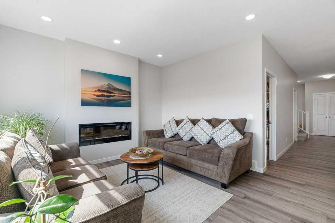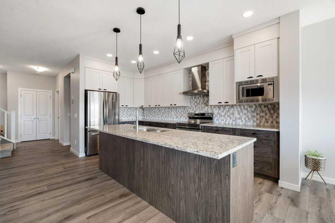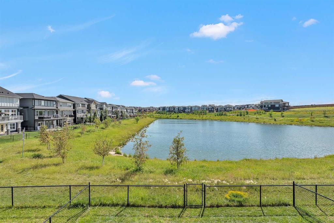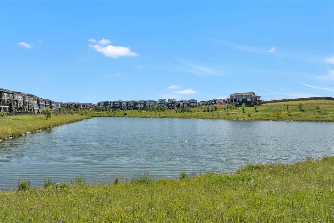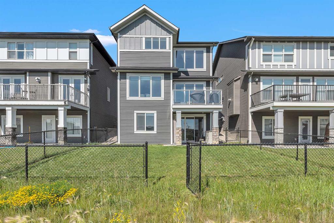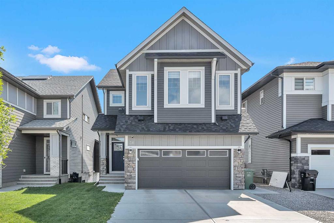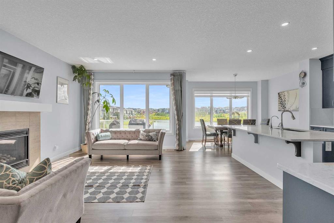250 Evansglen Drive NW
Calgary T3P 0X8
MLS® Number: A2240695
$ 845,000
4
BEDROOMS
3 + 1
BATHROOMS
2,488
SQUARE FEET
2017
YEAR BUILT
OPEN HOUSE THIS SATURDAY AUGUST 9th 2025 1-4PM! MUST SEE THIS ONE FOR YOURSELF Luxury and Location in Evanston and price of ownership at its finest! Welcome Home A fully finished luxury home on a quiet street in Evanston offering nearly 3,500 sq ft of exceptionally upgraded living space. Featuring 4 bedrooms, 3.5 bathrooms and a fully finished basement, this home feels right from the moment you walk in. Every finish and feature has been thoughtfully selected to create a space that feels warm, refined, and elevated. The grand foyer welcomes you with upgraded tile and two huge closets. The chef’s kitchen is a true standout with a massive island, wall oven, induction cooktop, built-in microwave and wall oven, sleek hood fan, walk-in pantry, and Jayman’s Fit and Finish Plus package, all designed for both beauty and function. Sunlight pours into the open dining and living areas with rich hardwood floors and a cozy gas fireplace framed by custom built-ins. Step outside to a west-facing landscaped backyard with a large deck and space to unwind. If you get to warm outside come on in and enjoy the central AC. Upstairs you’ll find three large bedrooms with built-in closet organizers, a spacious bonus room, and a luxurious primary suite featuring a stunning six-piece ensuite with dual vanities, back to back, a dressing station/ make up vanity, deep soaker tub, walk-in shower, and a dream-worthy closet. The professionally finished basement from the builder offers a large family room with wet bar, fourth bedroom, a den/workout room, storage and a full bath. This home has it all, and I’m not just saying that: brand-new exterior in 2024 including roof, triple-pane windows, tankless hot water, upgraded carpet and underlay, upgraded lighting, appliances, flooring, built ins, and pretty much everything else. No detail was overlooked. Tens of thousands were spent to make this home feel like luxury and they did it. Located near schools, parks, shopping, and major roads, this Evanston gem blends comfort, convenience, and top-tier quality. You will feel it the moment you step inside.
| COMMUNITY | Evanston |
| PROPERTY TYPE | Detached |
| BUILDING TYPE | House |
| STYLE | 2 Storey |
| YEAR BUILT | 2017 |
| SQUARE FOOTAGE | 2,488 |
| BEDROOMS | 4 |
| BATHROOMS | 4.00 |
| BASEMENT | Finished, Full |
| AMENITIES | |
| APPLIANCES | Built-In Oven, Central Air Conditioner, Dishwasher, Garage Control(s), Induction Cooktop, Range Hood, Refrigerator, Tankless Water Heater, Washer/Dryer, Water Softener, Window Coverings |
| COOLING | Central Air |
| FIREPLACE | Gas |
| FLOORING | Carpet, Hardwood, See Remarks, Tile |
| HEATING | Forced Air, Natural Gas |
| LAUNDRY | Laundry Room, See Remarks, Upper Level |
| LOT FEATURES | Back Yard, Front Yard, Landscaped, Lawn, Level, Rectangular Lot |
| PARKING | Concrete Driveway, Double Garage Attached, Driveway, Front Drive, Garage Door Opener, Garage Faces Front |
| RESTRICTIONS | Utility Right Of Way |
| ROOF | Asphalt Shingle |
| TITLE | Fee Simple |
| BROKER | CIR Realty |
| ROOMS | DIMENSIONS (m) | LEVEL |
|---|---|---|
| Bedroom | 10`8" x 15`6" | Basement |
| 4pc Bathroom | 12`10" x 5`1" | Basement |
| Family Room | 14`10" x 16`5" | Basement |
| Den | 10`8" x 6`7" | Basement |
| Other | 9`2" x 6`9" | Basement |
| Storage | 10`8" x 21`0" | Basement |
| Kitchen | 13`1" x 15`11" | Main |
| Living Room | 14`0" x 19`4" | Main |
| 2pc Bathroom | 5`5" x 5`0" | Main |
| Foyer | 13`3" x 11`2" | Main |
| Dining Room | 13`0" x 12`1" | Main |
| Bedroom - Primary | 12`7" x 19`0" | Upper |
| Bedroom | 9`0" x 15`7" | Upper |
| Bedroom | 9`10" x 14`9" | Upper |
| Laundry | 9`0" x 6`0" | Upper |
| 6pc Ensuite bath | 14`1" x 12`2" | Upper |
| 4pc Bathroom | 13`2" x 4`11" | Upper |
| Bonus Room | 17`8" x 14`5" | Upper |
| Walk-In Closet | 14`1" x 6`6" | Upper |

