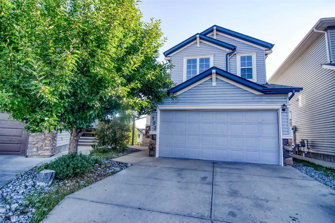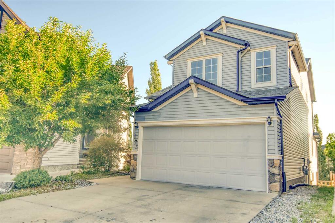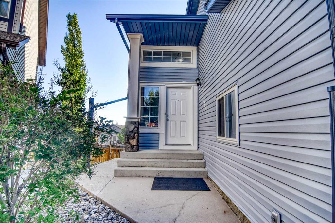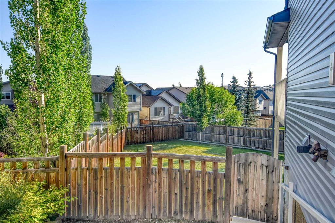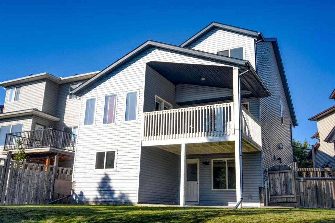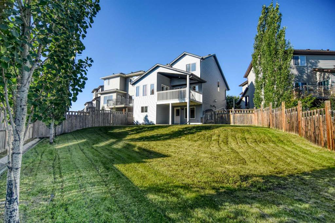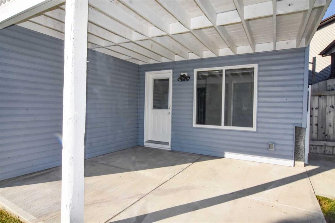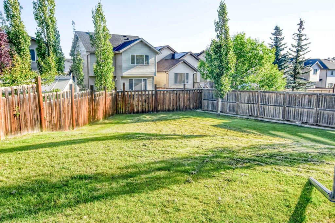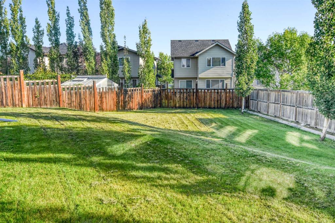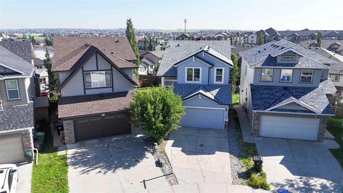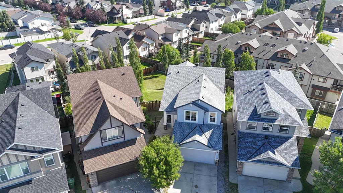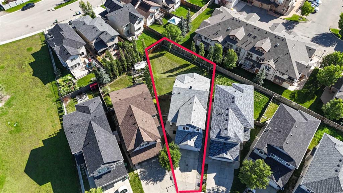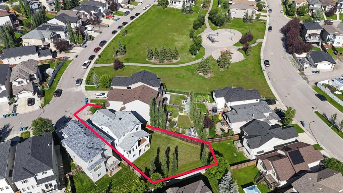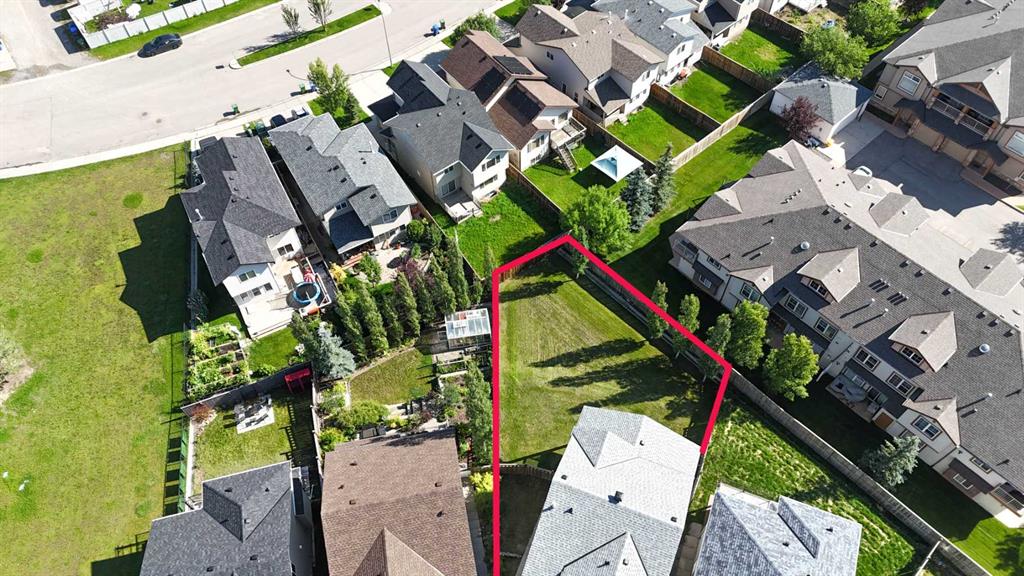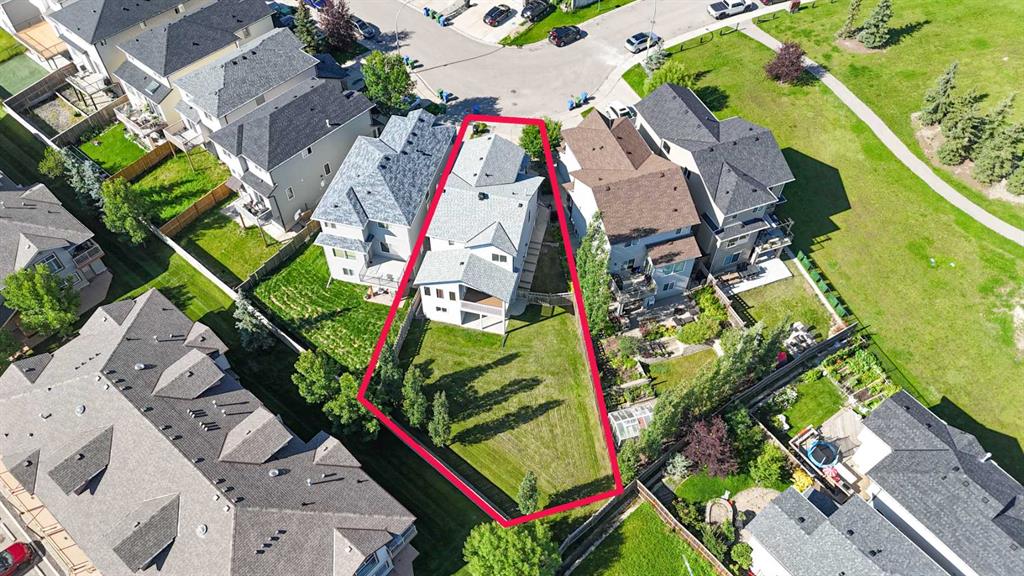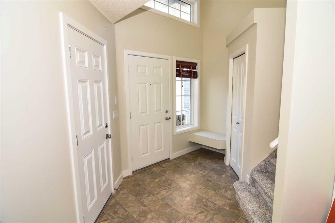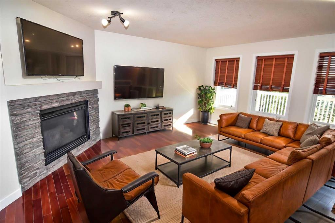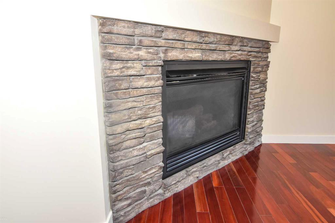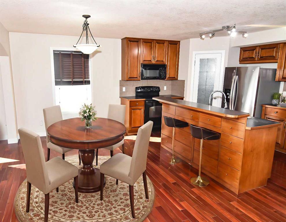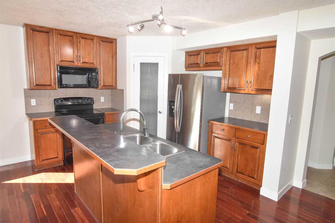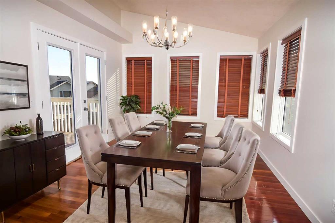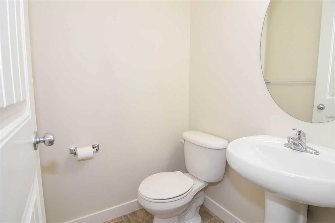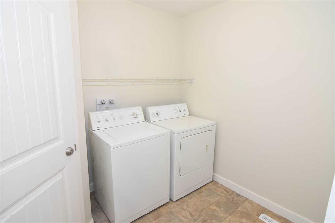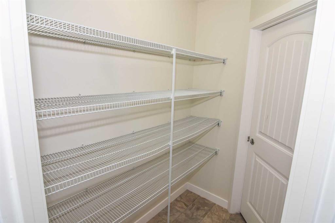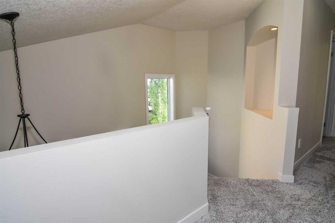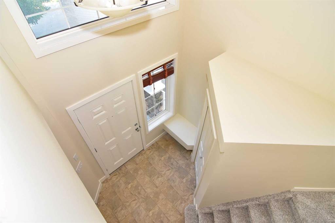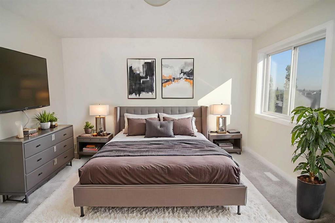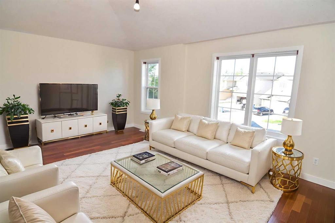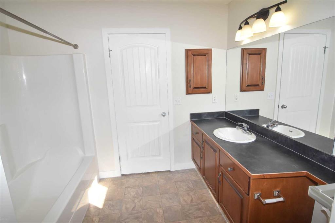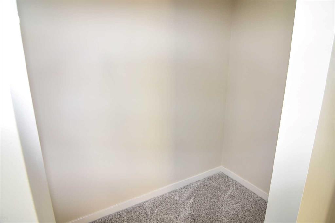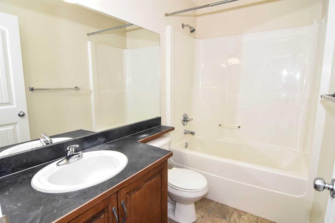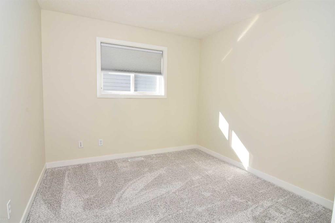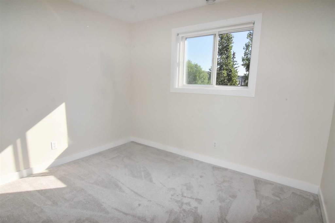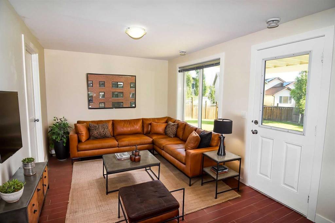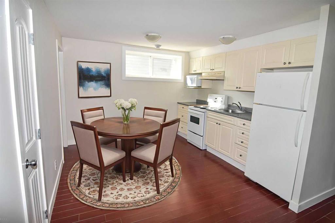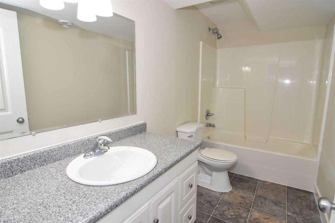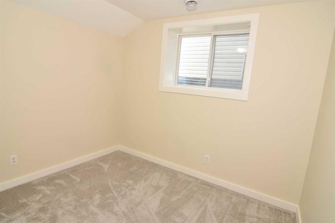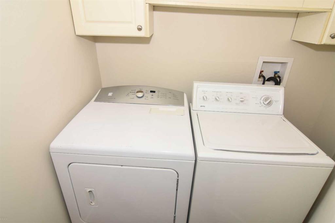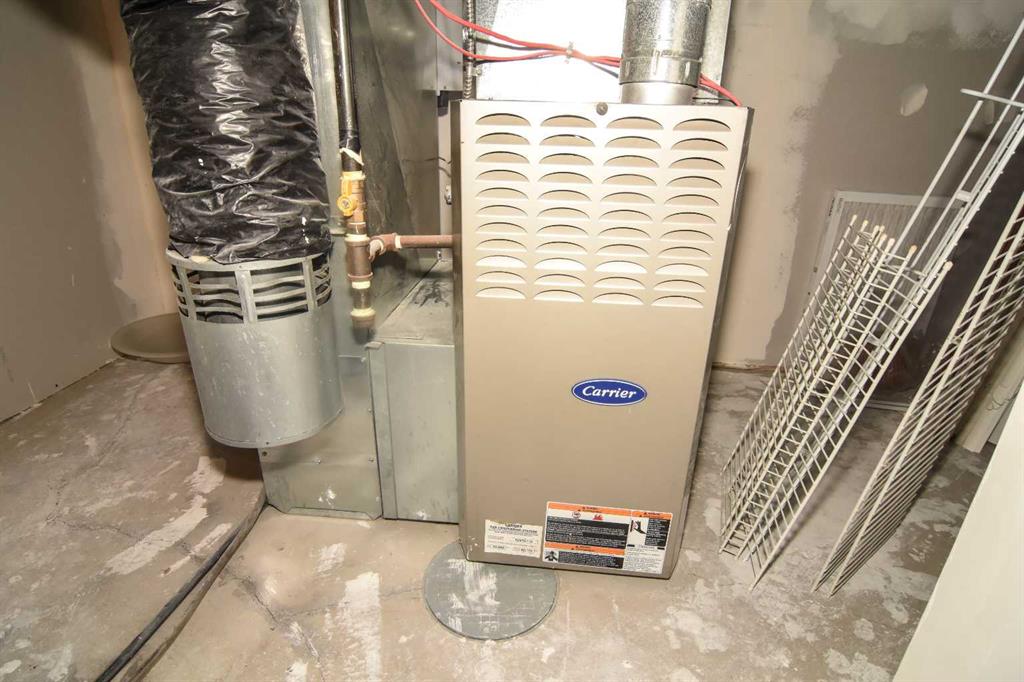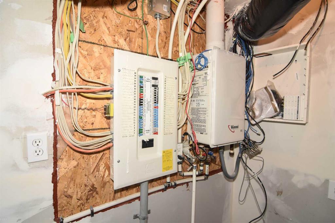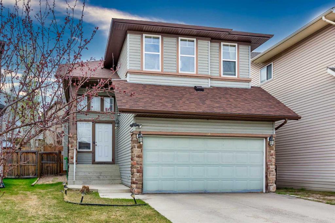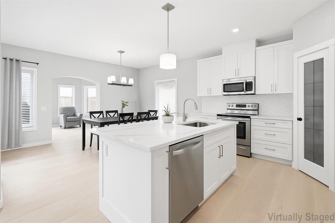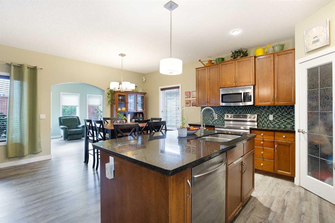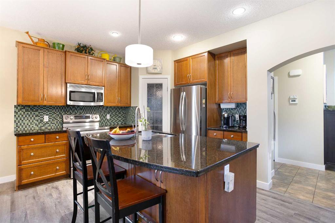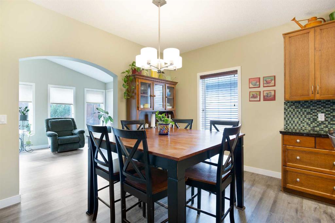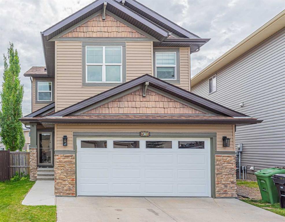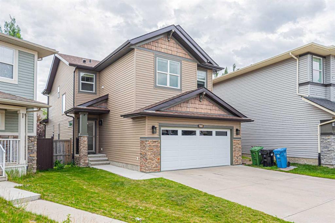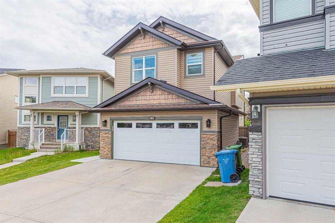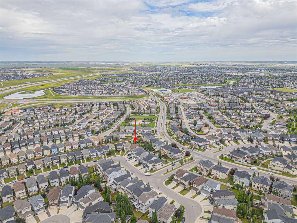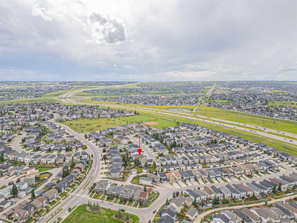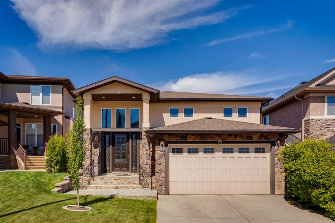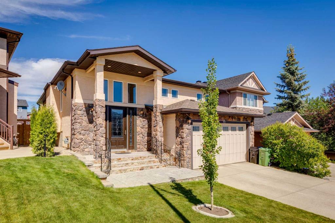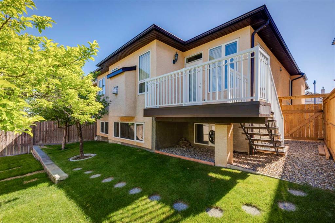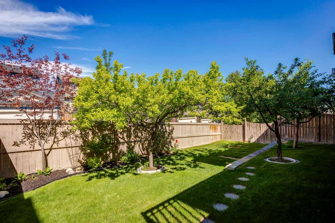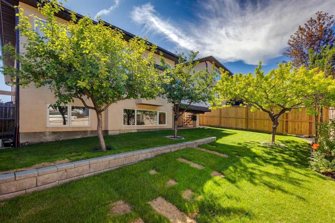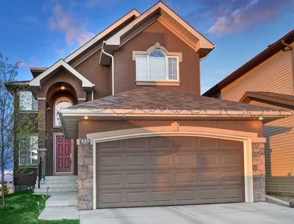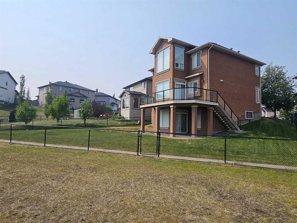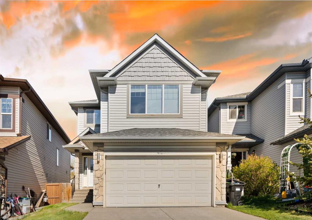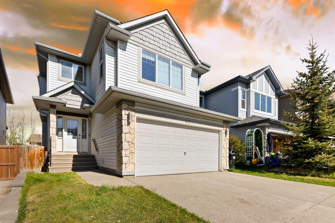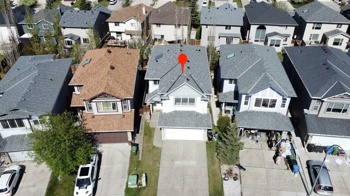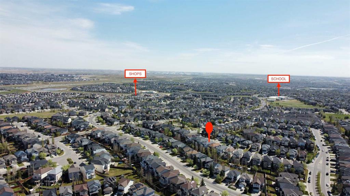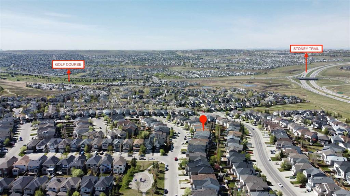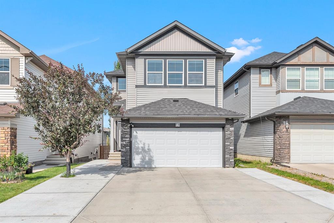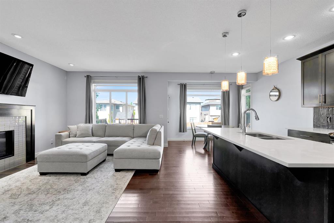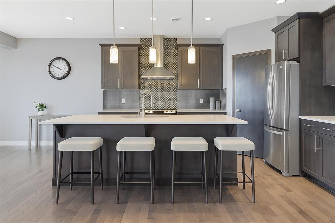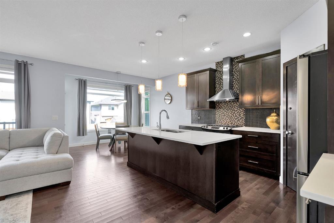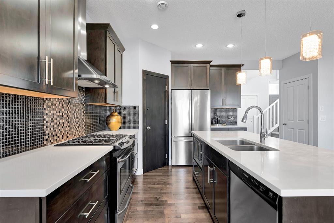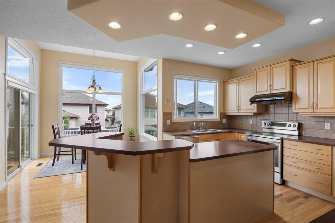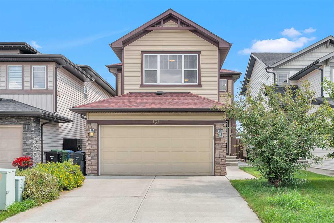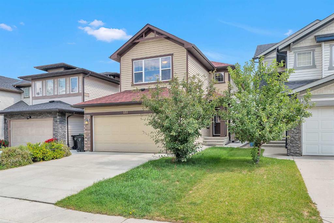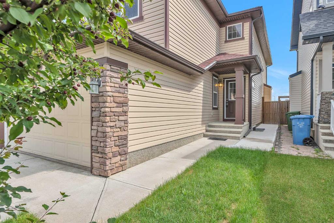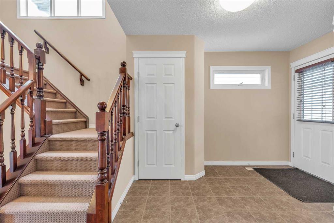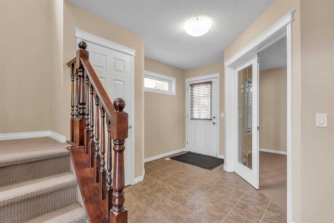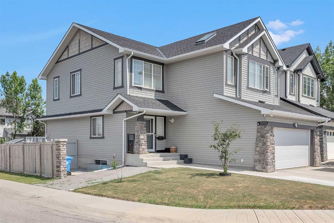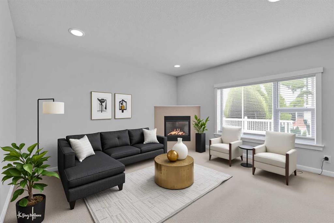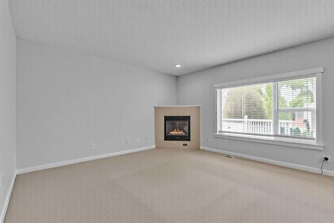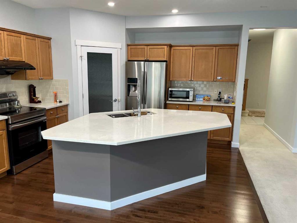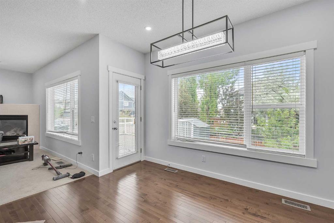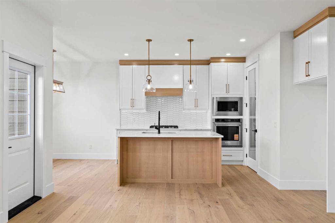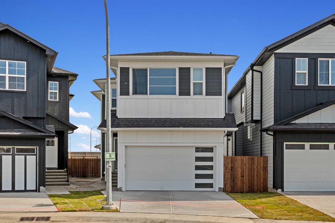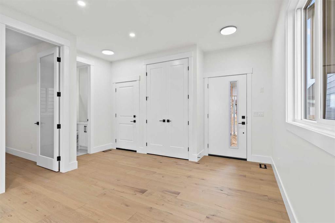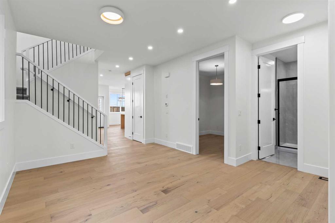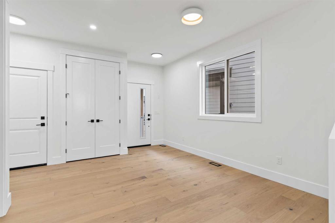123 Pantego Close NW
Calgary T3K 0K2
MLS® Number: A2241531
$ 810,000
5
BEDROOMS
3 + 1
BATHROOMS
1,920
SQUARE FEET
2007
YEAR BUILT
ON THE MARKET FOR THE FIRST TIME. This beautifully maintained and upgraded 5-bedroom detached home in Panorama Hills, sitting on a large 610m2 lot, offers nearly 2,000 sq. ft. of above-grade living space and a professionally finished, *city-approved 2-BEDROOM legal basement suite*. Perfect for comfort, flexibility, and income potential in one of Calgary’s most family-friendly communities. Proudly owned by the original owners since 2007, the home was customized with the builder to include an extended double garage and a relocated garage entrance, allowing for a larger, more functional laundry area off the walk-through pantry. Freshly painted in July 2025, the interior is clean, modern, and move-in ready. Gleaming tigerwood hardwood runs throughout the main floor, with large windows and a gas fireplace offering warmth and natural light. Upstairs, brand-new, showroom-quality carpet (July 2025) leads to three bedrooms, a full bathroom, and a bright, open bonus room perfect for a home office, playroom, or media space. The primary offers a quiet retreat with a walk-in closet and a 4-piece ensuite. The brand-new legal basement suite, *never lived in*, includes a private walk-out entrance, full kitchen, living/dining space, full bath, dedicated laundry (no need to share facilities), new paint (July 2025), and premium carpet (July 2025). Outside, the home sits on a large pie lot with a fully fenced backyard, ideal for kids, pets, and summer entertaining. Located just steps from parks and minutes to schools, shopping, transit, and major routes. Whether you’re looking for a long-term investment, space for a growing family, or the ability to offset your mortgage with legal suite income, this home checks every box. Opportunities like this don’t come around often—book your private showing today and see the difference for yourself. (Some images have been virtually staged to illustrate the home’s potential.)
| COMMUNITY | Panorama Hills |
| PROPERTY TYPE | Detached |
| BUILDING TYPE | House |
| STYLE | 2 Storey |
| YEAR BUILT | 2007 |
| SQUARE FOOTAGE | 1,920 |
| BEDROOMS | 5 |
| BATHROOMS | 4.00 |
| BASEMENT | Separate/Exterior Entry, Finished, Full, Suite, Walk-Out To Grade |
| AMENITIES | |
| APPLIANCES | Built-In Electric Range, Dishwasher, Dryer, Garage Control(s), Microwave, Microwave Hood Fan, Refrigerator, See Remarks, Tankless Water Heater, Washer, Window Coverings |
| COOLING | None |
| FIREPLACE | Decorative, Gas, Living Room, Other |
| FLOORING | Carpet, Hardwood, Laminate, Linoleum |
| HEATING | Fireplace(s), Forced Air, Natural Gas |
| LAUNDRY | In Basement, Main Level |
| LOT FEATURES | Back Yard, Gazebo, Gentle Sloping, Irregular Lot, Lawn, Pie Shaped Lot, Yard Drainage |
| PARKING | Double Garage Attached, Driveway, Garage Door Opener, Garage Faces Front, Oversized, See Remarks |
| RESTRICTIONS | Easement Registered On Title, Restrictive Covenant-Building Design/Size, Utility Right Of Way |
| ROOF | Asphalt Shingle |
| TITLE | Fee Simple |
| BROKER | Wahi Realty Inc. |
| ROOMS | DIMENSIONS (m) | LEVEL |
|---|---|---|
| Living Room | 12`9" x 9`7" | Lower |
| Kitchen | 11`1" x 11`0" | Lower |
| Bedroom | 10`4" x 8`6" | Lower |
| 4pc Bathroom | 10`7" x 4`11" | Lower |
| Bedroom | 9`6" x 7`7" | Lower |
| Living Room | 18`5" x 13`5" | Main |
| Dining Room | 12`0" x 10`1" | Main |
| Breakfast Nook | 11`7" x 8`9" | Main |
| Kitchen With Eating Area | 11`7" x 9`8" | Main |
| Pantry | 6`6" x 4`2" | Main |
| Foyer | 10`11" x 7`9" | Main |
| 2pc Bathroom | 4`6" x 4`6" | Main |
| Laundry | 7`7" x 7`3" | Main |
| Bedroom - Primary | 13`0" x 11`8" | Second |
| Bedroom | 10`3" x 9`5" | Second |
| Bedroom | 10`3" x 9`6" | Second |
| 4pc Ensuite bath | 8`3" x 7`10" | Second |
| Walk-In Closet | 9`6" x 4`5" | Second |
| 4pc Bathroom | 10`3" x 4`11" | Second |
| Walk-In Closet | 9`6" x 4`5" | Second |
| Bonus Room | 17`0" x 11`11" | Second |

