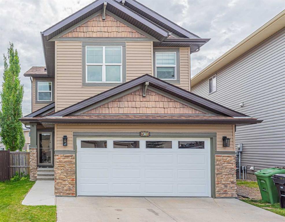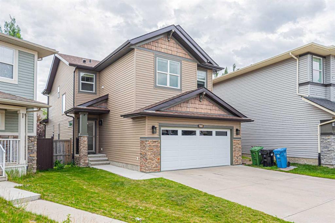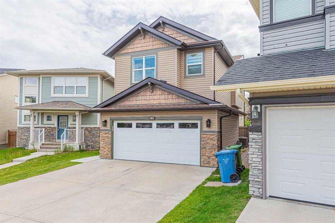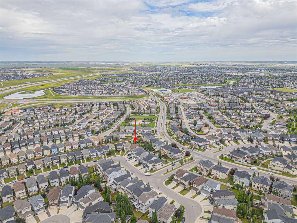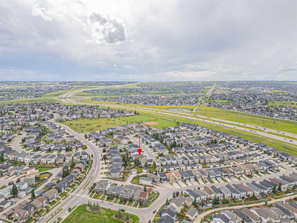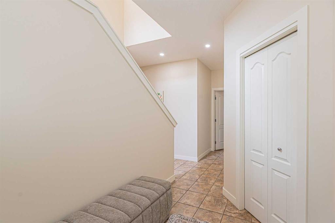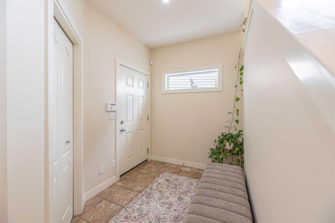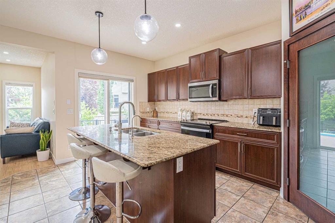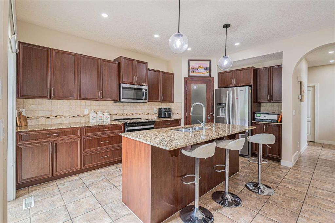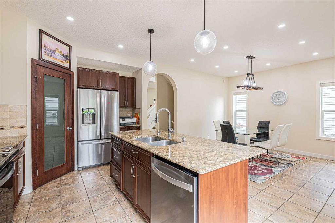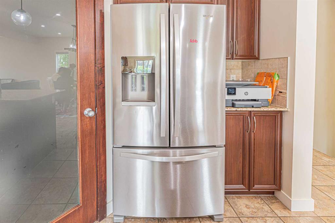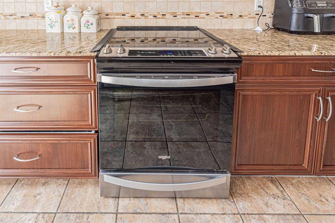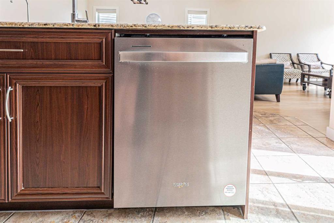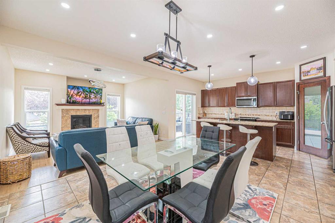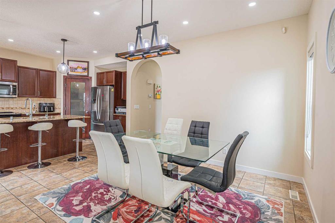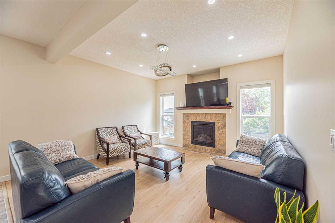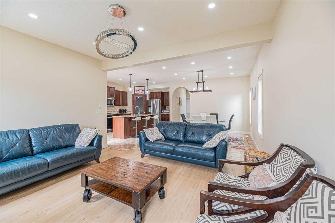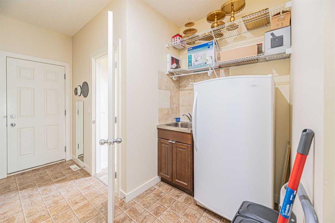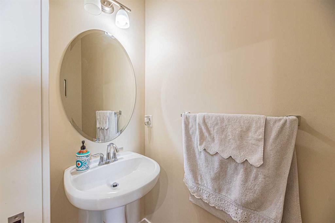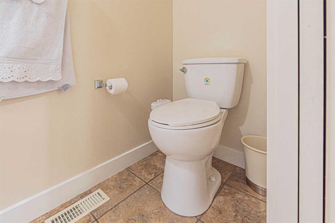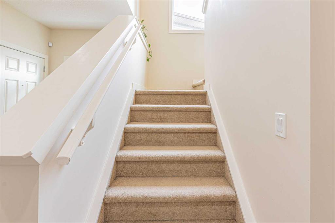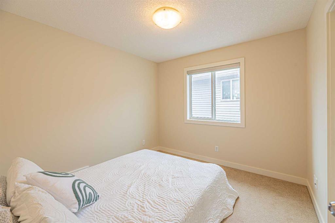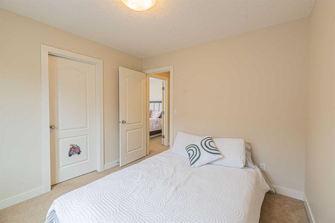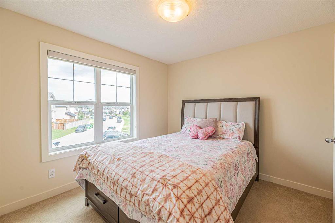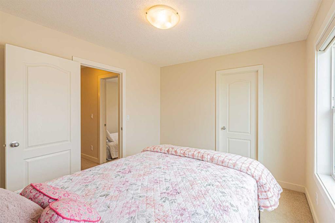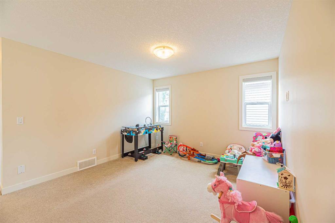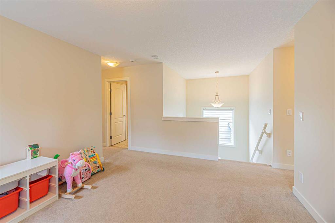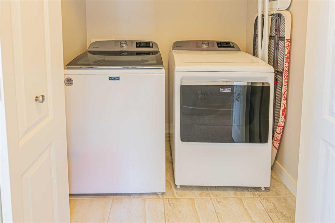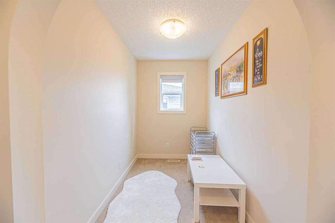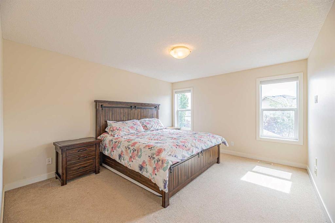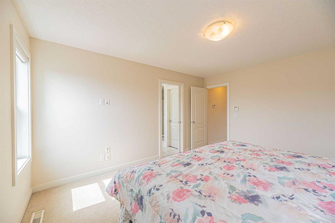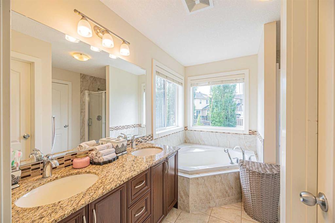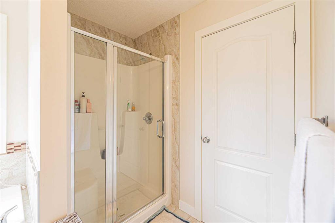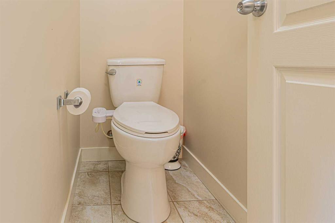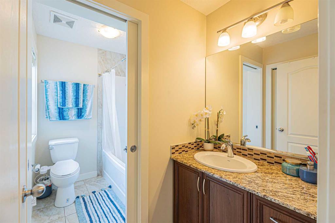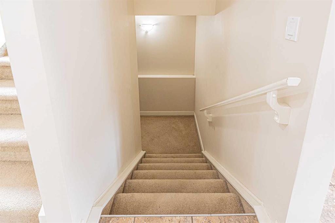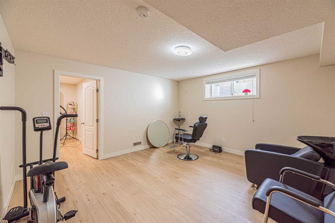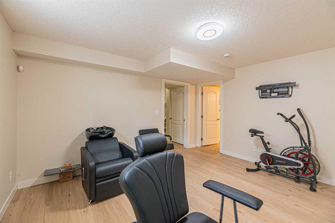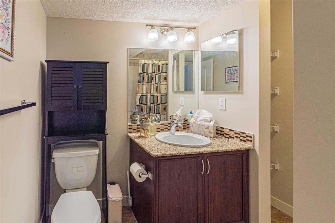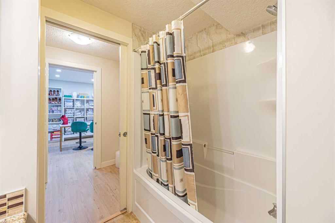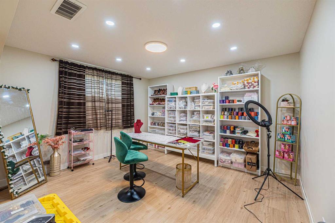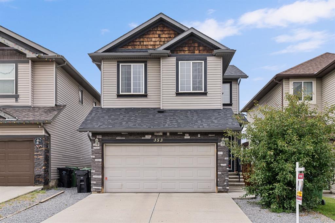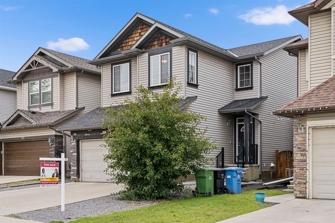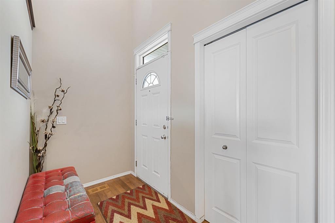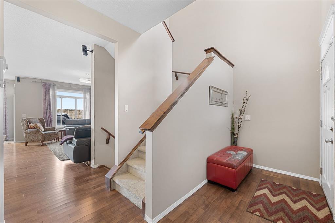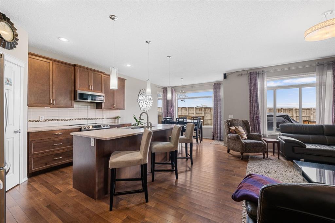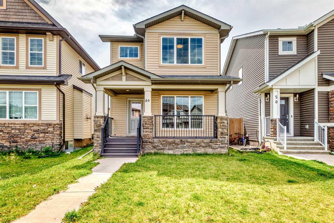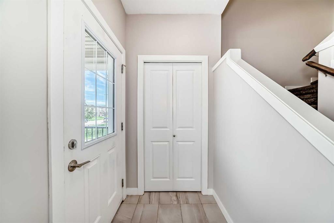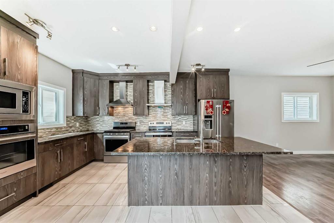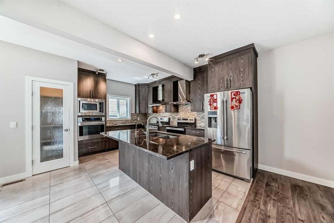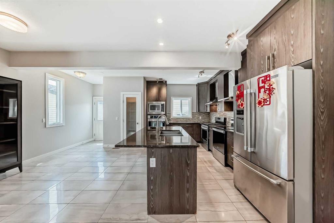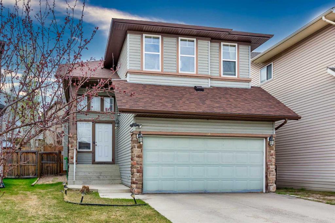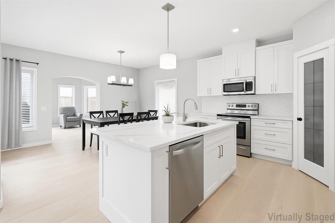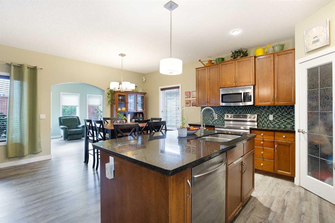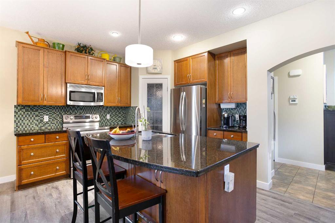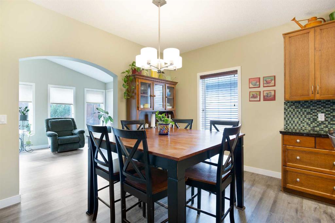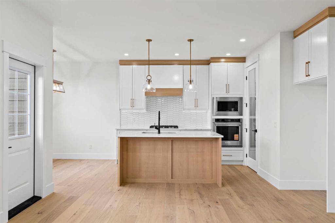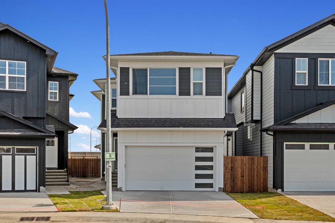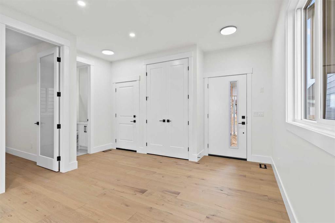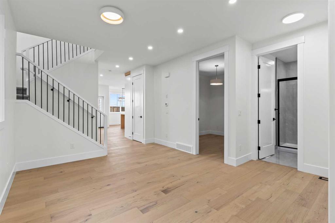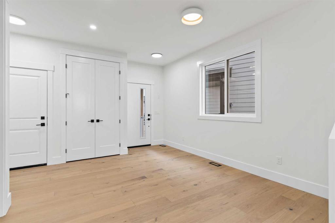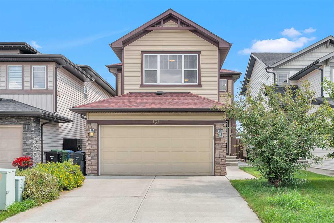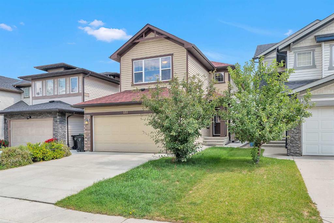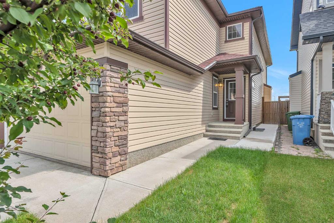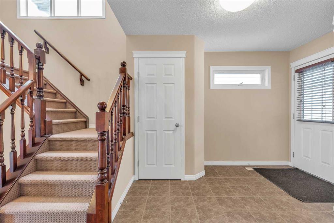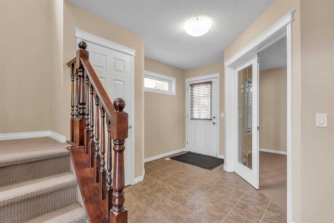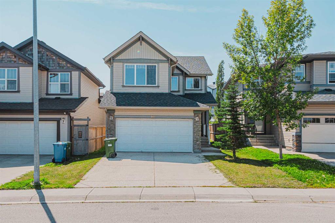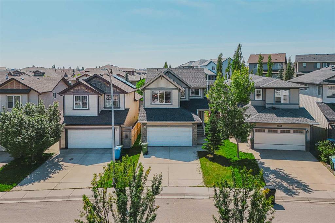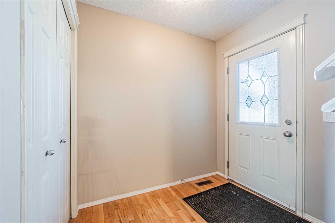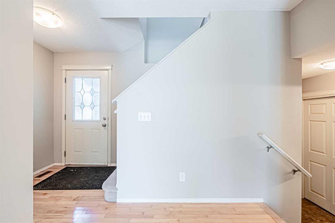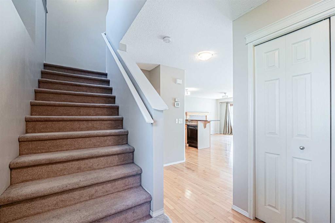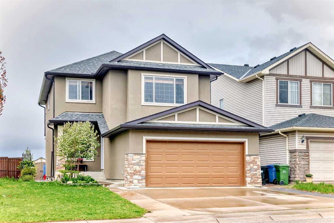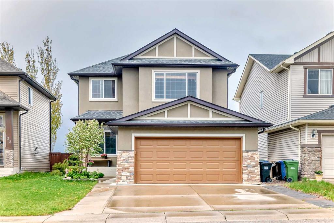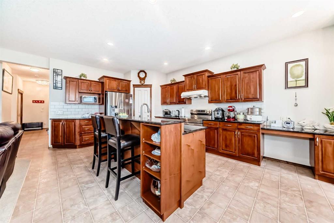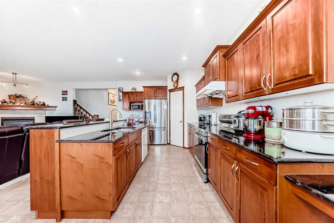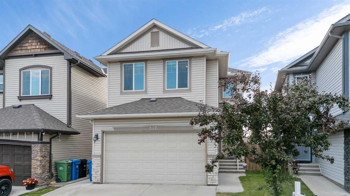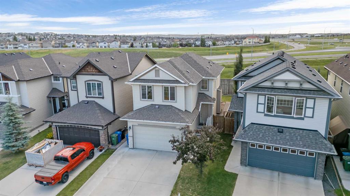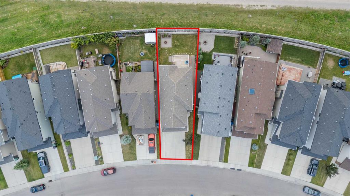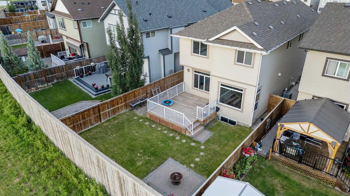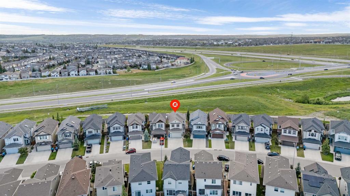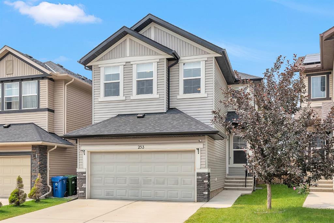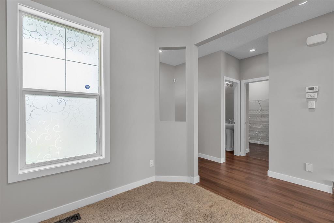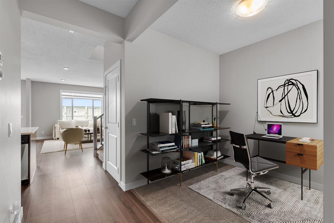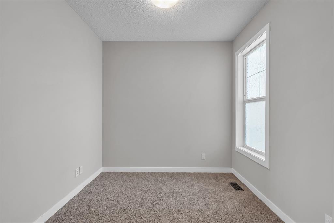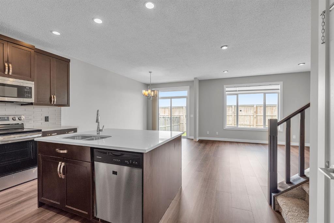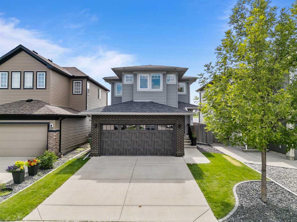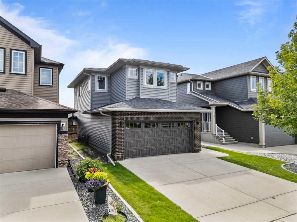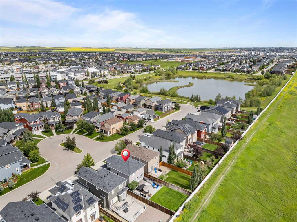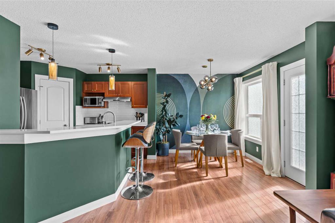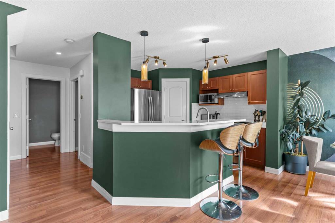603 Panora Way NW
Calgary T3K 0V3
MLS® Number: A2238941
$ 749,900
4
BEDROOMS
3 + 1
BATHROOMS
2,102
SQUARE FEET
2010
YEAR BUILT
This impressive 2-story home, built by Shane Homes, features a total of 4 bedrooms and 3.5 bathrooms, along with a convenient front-attached garage. The main floor welcomes you with a spacious foyer that opens into a bright, open-concept living room with a cozy fireplace, a separate dining area, and an upgraded kitchen complete with granite countertops and brand-new stainless steel appliances for a modern touch. Upstairs, the primary bedroom offers a luxurious 6-piece ensuite, a dedicated office space ideal for working from home, a bonus area perfect for entertaining, two additional spacious bedrooms, a 4-piece common bathroom, and an upper-level laundry room for added convenience. The fully developed basement adds valuable living space with a large rec room, an additional bedroom, and a full bathroom—ideal for guests or extended family. Recent upgrades include new interior lighting, new flooring on the main level and basement, fresh paint throughout the home, a new water tank, new furnace, and newly replaced roof and siding. Stay cool in the summer with central air conditioning, and enjoy the beautifully landscaped backyard featuring a large composite deck—perfect for relaxing or entertaining outdoors. Don’t miss your chance to view this stunning home—
| COMMUNITY | Panorama Hills |
| PROPERTY TYPE | Detached |
| BUILDING TYPE | House |
| STYLE | 2 Storey |
| YEAR BUILT | 2010 |
| SQUARE FOOTAGE | 2,102 |
| BEDROOMS | 4 |
| BATHROOMS | 4.00 |
| BASEMENT | Finished, Full |
| AMENITIES | |
| APPLIANCES | Central Air Conditioner, Dishwasher, Electric Range, Electric Stove, Garage Control(s), Microwave Hood Fan, Refrigerator, Washer/Dryer, Window Coverings |
| COOLING | Central Air |
| FIREPLACE | Gas, Living Room, Mantle |
| FLOORING | Carpet, Ceramic Tile, Laminate, Linoleum |
| HEATING | Forced Air, Natural Gas |
| LAUNDRY | Upper Level |
| LOT FEATURES | Back Yard, Few Trees, Irregular Lot |
| PARKING | Double Garage Attached, Driveway |
| RESTRICTIONS | Utility Right Of Way |
| ROOF | Asphalt Shingle |
| TITLE | Fee Simple |
| BROKER | MaxWell Gold |
| ROOMS | DIMENSIONS (m) | LEVEL |
|---|---|---|
| Game Room | 13`9" x 13`5" | Basement |
| 4pc Bathroom | 8`6" x 7`3" | Basement |
| Bedroom | 12`10" x 11`8" | Basement |
| Storage | 7`7" x 4`8" | Basement |
| Kitchen | 16`2" x 10`2" | Main |
| Living Room | 14`1" x 13`10" | Main |
| Dining Room | 12`3" x 9`3" | Main |
| Pantry | 12`1" x 5`9" | Main |
| 2pc Bathroom | 6`11" x 2`10" | Main |
| Foyer | 9`1" x 6`5" | Main |
| Bedroom - Primary | 14`1" x 12`5" | Upper |
| 6pc Ensuite bath | 10`0" x 9`4" | Upper |
| Walk-In Closet | 10`2" x 3`6" | Upper |
| Bedroom | 10`11" x 10`0" | Upper |
| Bedroom | 10`0" x 10`0" | Upper |
| 4pc Bathroom | 9`0" x 5`9" | Upper |
| Bonus Room | 11`7" x 11`3" | Upper |
| Office | 8`11" x 5`0" | Upper |
| Laundry | 5`7" x 3`8" | Upper |

