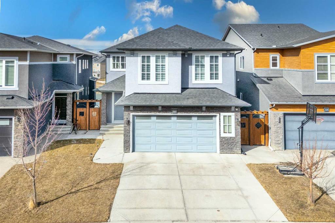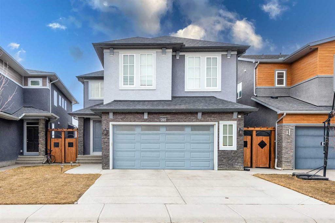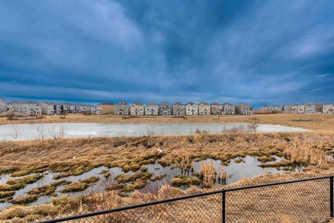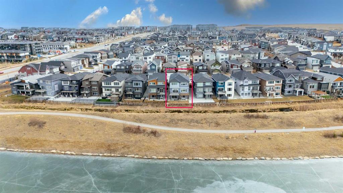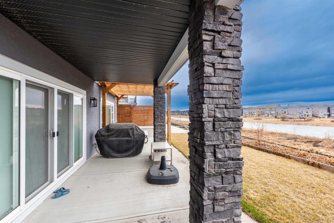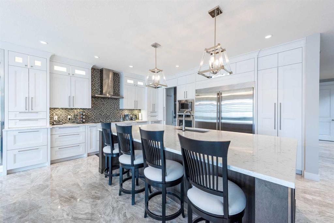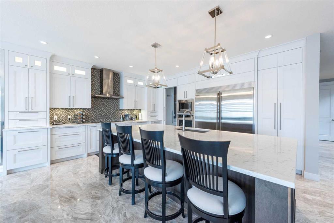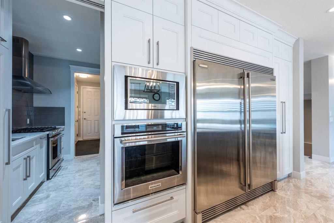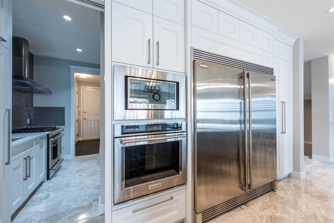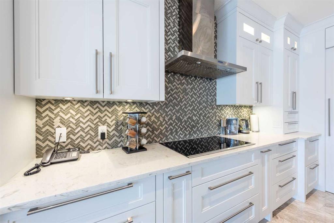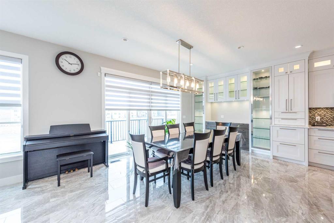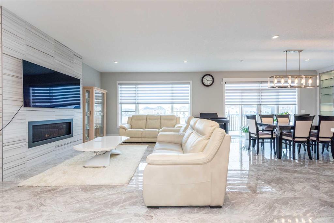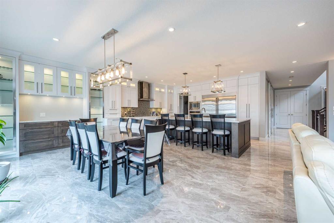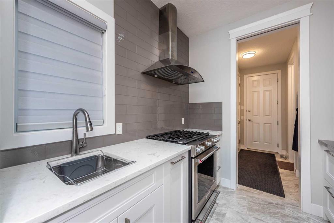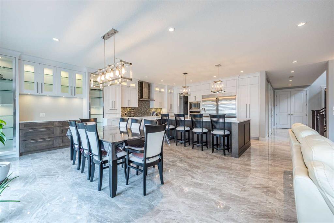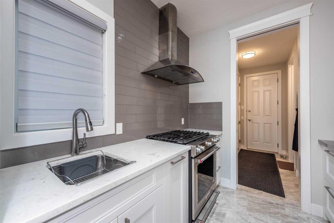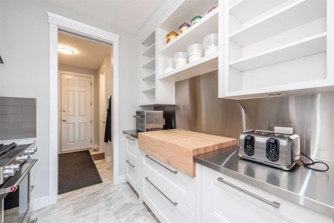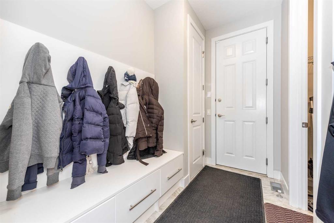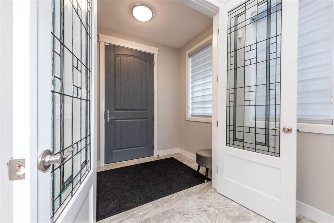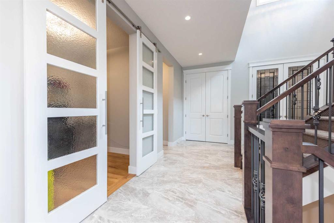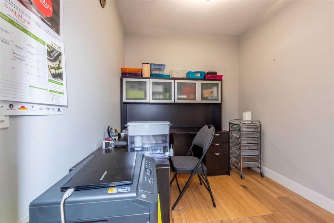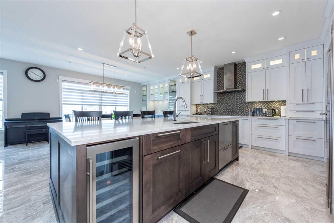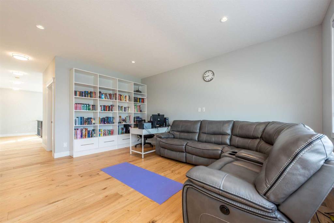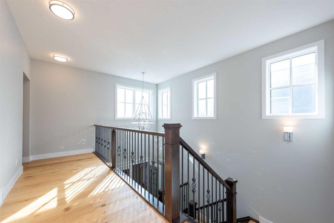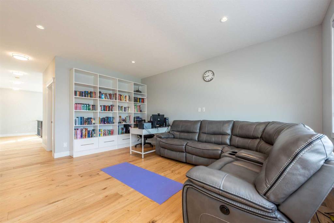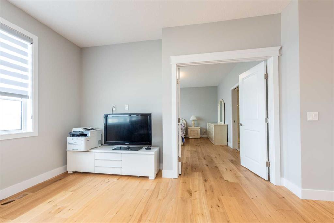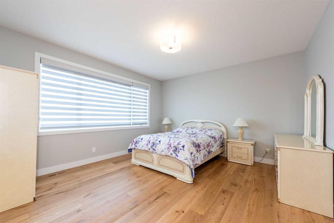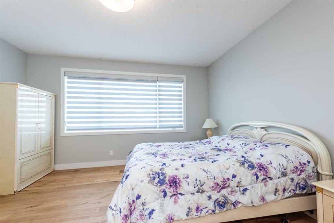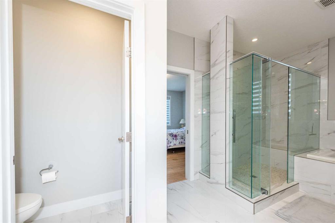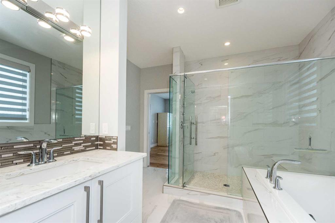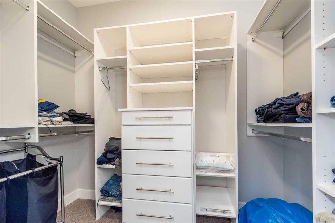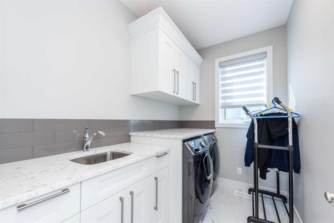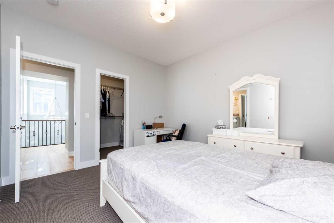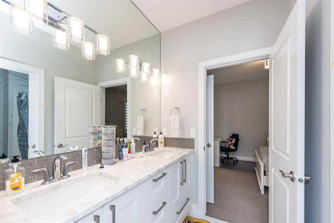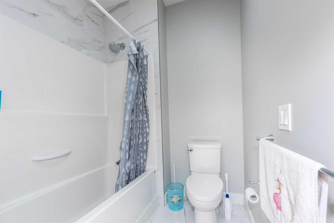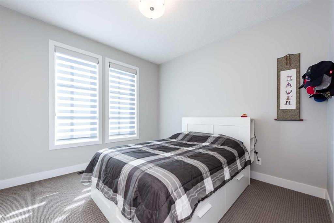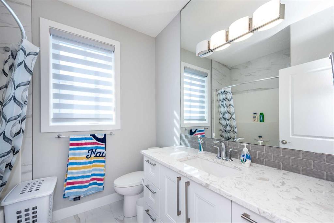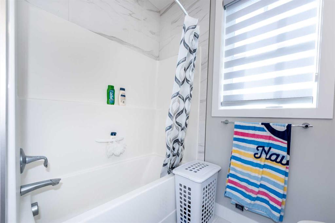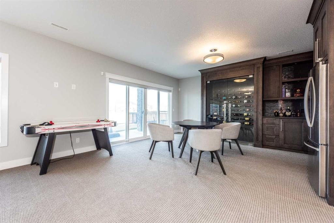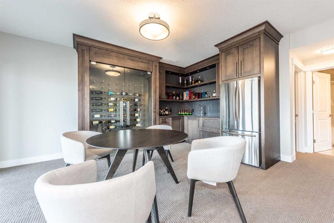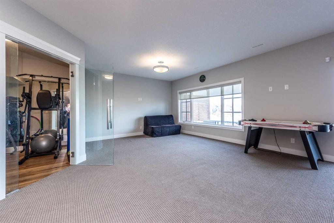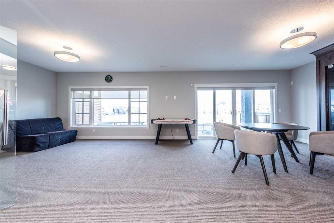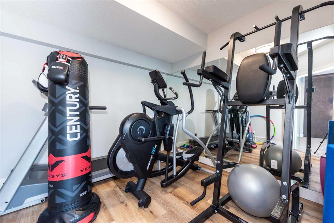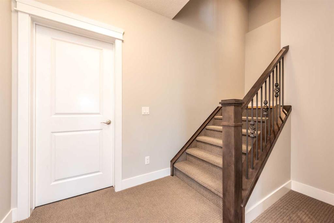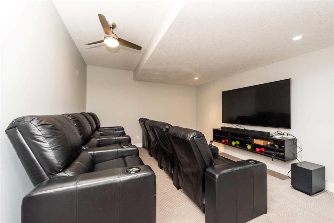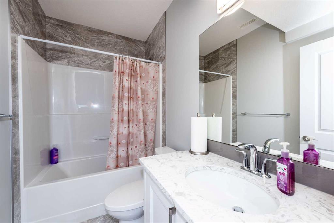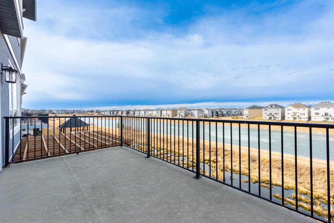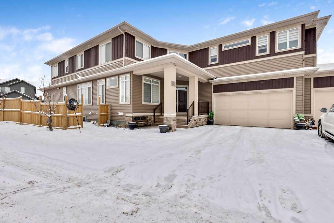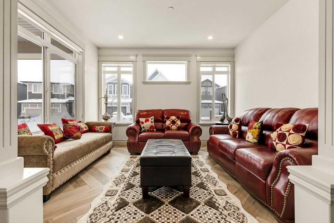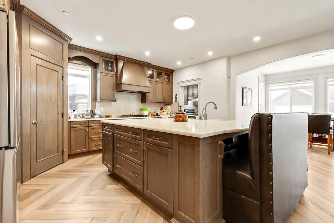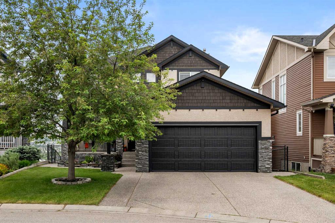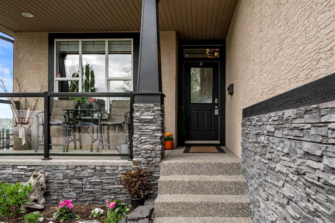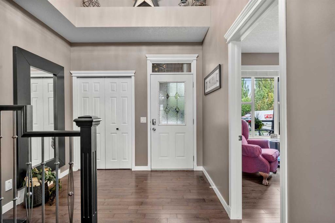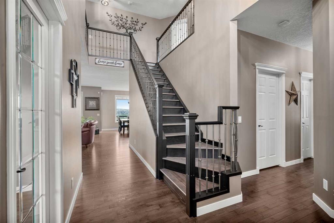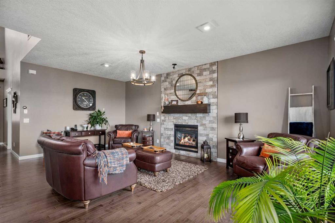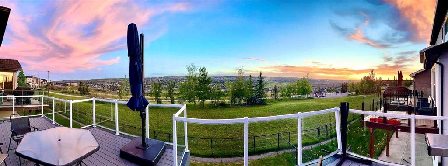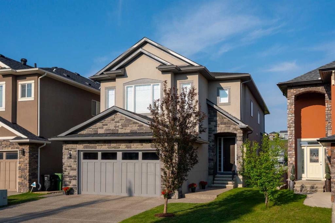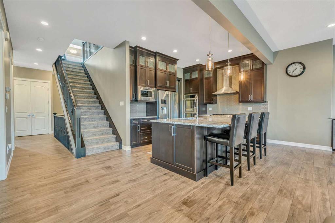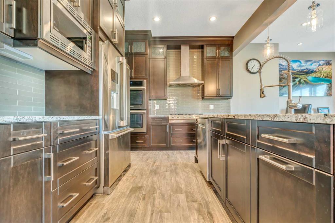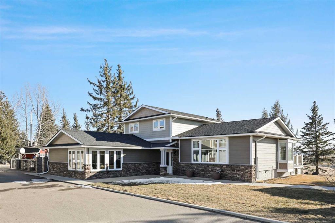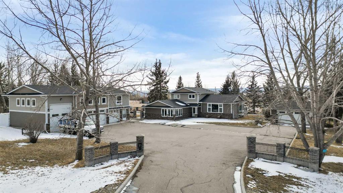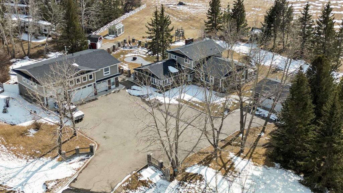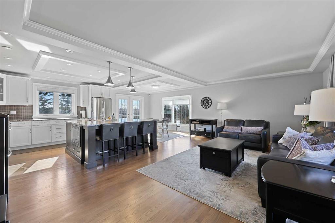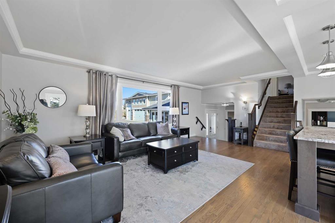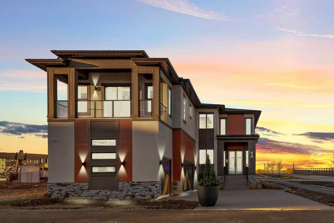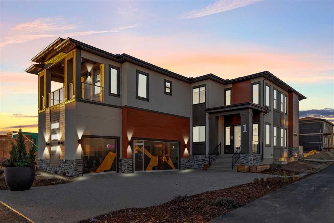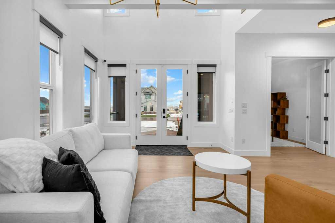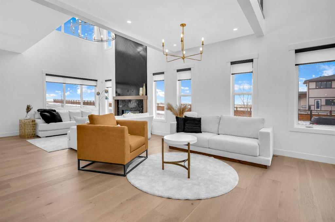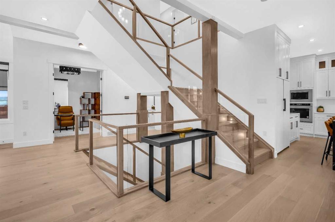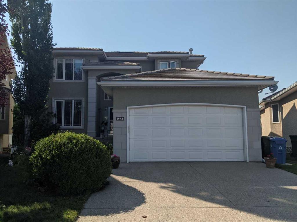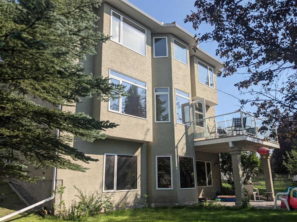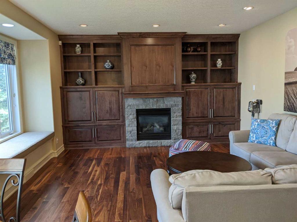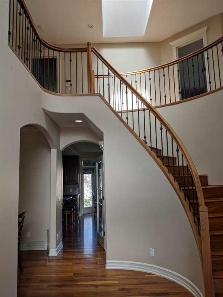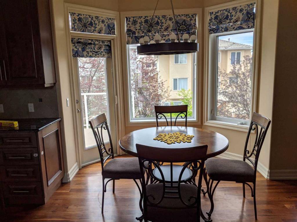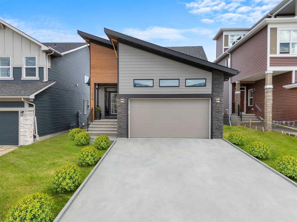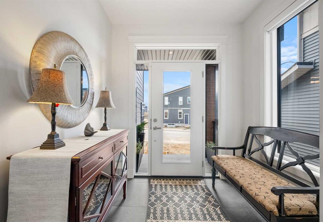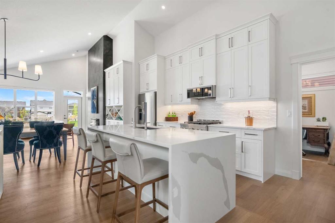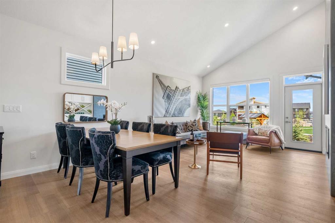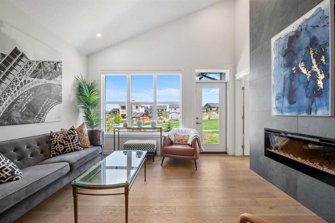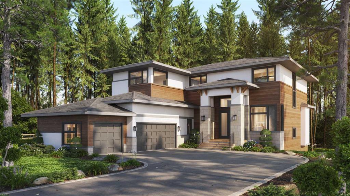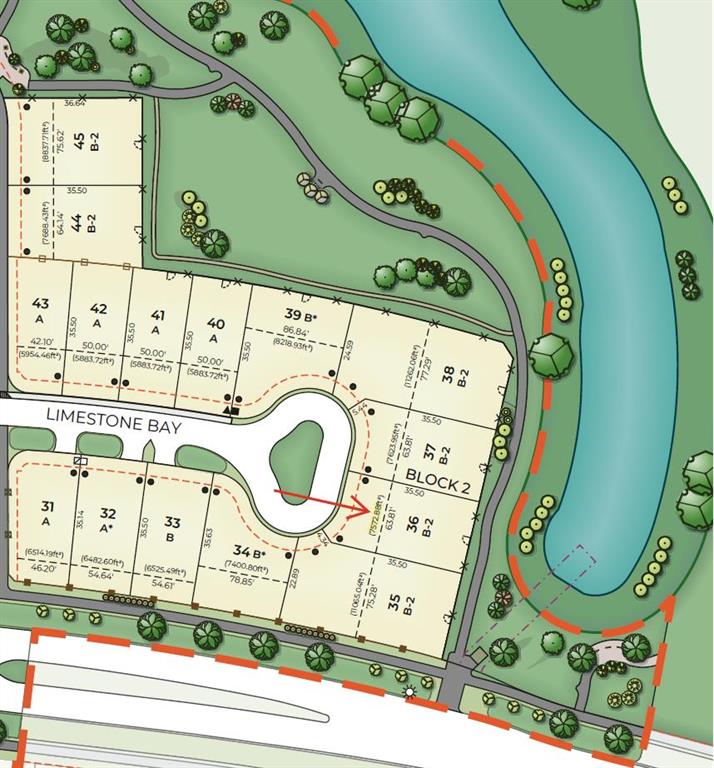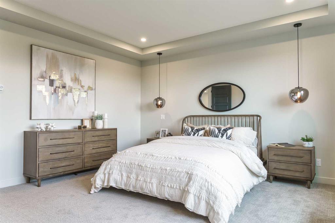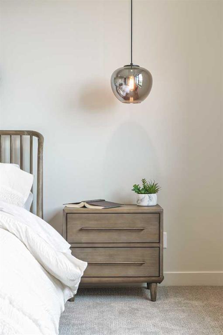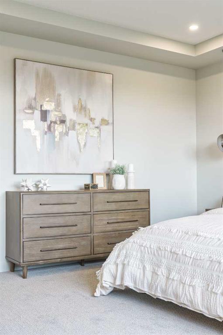205 Carringvue Manor NW
Calgary T3P 0W3
MLS® Number: A2210406
$ 1,468,888
5
BEDROOMS
4 + 1
BATHROOMS
3,328
SQUARE FEET
2017
YEAR BUILT
Your Dream Home awaits in the beautiful and perfectly located master-planned community of Carrington. This stunning, ultra-luxurious home offers over 4700 sq.ft. of premium living space. This gorgeous home offers 5 bedrooms, 5 bathrooms and a finished walk-out basement which backs onto the pond. No neighbours directly behind you, just the beautiful, peaceful water and a walking/bike path. Upon entering this home, you are greeted with a beautiful front vestibule with framed-glass french doors. The main floor ceramic tile floor is an absolute "must-see". It's beyond gorgeous. The mud room off of the garage is not only especially convenient, it has a walk-in closet for extra storage space! The super-gourmet kitchen is any Chef's dream, boasting an over-sized island which is perfect for entertaining, and a Butler/Spice kitchen complete with a gas range and oven, a chef's wooden prep block, and lots of shelving/storage space. Enjoy the open-concept gigantic kitchen/living room area with oversized windows to allow in an abundance of natural light, a wall-inserted gas fireplace and a glass sliding door leading to an attached deck overlooking the pond. You will absolutely love the main floor office with gorgeous glass-enclosed sliding barn doors! Follow the luxurious bannister upstairs to find real hardwood floors, an abundantly sized comfortable Loft, three good-sized bedrooms, each having it's own walk-in closet, double doors opening to a large primary bedroom and luxurious en-suite bathroom, with his and hers separate counters, SEPARATE walk-in closets, a large soaker tub and a large glass-enclosed shower. Topping it off, enjoy the upper floor Laundry room which has a laundry sink, lot's of counter space, storage shelves and gorgeous white ceramic floor tiles. Next, head downstairs to the lowest level to find a superb, fully finished walk-out basement. You'll be amazed with the movie-theatre room, the glass enclosed private workout/gym room, a wet bar with sink, counter & cupboards, a full sized refrigerator/freezer, and a custom-made glass-enclosed, back-lit, wine display that will most definitely impress your guests! The large oversized windows allow in an abundance of natural light into the basement and massive recreation/living area. The basement also has a 5th bedroom and full sized bathroom! For the garage, we have a special surprise! The original builders plan was for a triple garage to be built, however, the current (and only) Owners chose instead to go with an OVERSIZED double attached garage. Additionally, the Owners added a super convenient Dog-Wash for the pet-lover(s) in your family, a gas garage heater for those extra chilly winter days, and a huge wood shelving / mezzanine for loads of extra storage space. This is your rare opportunity to own a sophisticated, elegant, ultra modern home in a master-planned community close to all highways and amenities. This is truly a "must-see" property.
| COMMUNITY | Carrington |
| PROPERTY TYPE | Detached |
| BUILDING TYPE | House |
| STYLE | 2 Storey |
| YEAR BUILT | 2017 |
| SQUARE FOOTAGE | 3,328 |
| BEDROOMS | 5 |
| BATHROOMS | 5.00 |
| BASEMENT | Finished, Full, Walk-Out To Grade |
| AMENITIES | |
| APPLIANCES | Bar Fridge, Built-In Freezer, Built-In Oven, Built-In Refrigerator, Central Air Conditioner, Dishwasher, Dryer, Electric Cooktop, Garage Control(s), Gas Range, Gas Stove, Humidifier, Microwave, Microwave Hood Fan, Refrigerator, Washer, Window Coverings, Wine Refrigerator |
| COOLING | Central Air |
| FIREPLACE | Gas, Living Room |
| FLOORING | Carpet, Ceramic Tile, Hardwood |
| HEATING | Central, Natural Gas |
| LAUNDRY | Laundry Room |
| LOT FEATURES | Back Yard, Creek/River/Stream/Pond, Landscaped, Lawn, No Neighbours Behind |
| PARKING | Double Garage Attached, Driveway, Garage Door Opener, Heated Garage, Oversized |
| RESTRICTIONS | Utility Right Of Way |
| ROOF | Asphalt Shingle |
| TITLE | Fee Simple |
| BROKER | Stonemere Real Estate Solutions |
| ROOMS | DIMENSIONS (m) | LEVEL |
|---|---|---|
| Bedroom | 10`0" x 12`4" | Basement |
| Exercise Room | 10`1" x 10`0" | Basement |
| Media Room | 15`6" x 12`11" | Basement |
| 4pc Bathroom | 4`11" x 8`7" | Basement |
| Game Room | 29`7" x 20`8" | Basement |
| Furnace/Utility Room | 13`9" x 10`11" | Basement |
| 4pc Bathroom | 7`1" x 8`0" | Main |
| 2pc Bathroom | 5`0" x 5`1" | Main |
| Dining Room | 16`9" x 10`4" | Main |
| Spice Kitchen | 8`0" x 9`9" | Main |
| Kitchen | 16`9" x 15`4" | Main |
| Living Room | 14`3" x 23`8" | Main |
| Mud Room | 11`1" x 8`10" | Main |
| Office | 8`0" x 8`0" | Main |
| 5pc Bathroom | 11`8" x 5`10" | Second |
| 5pc Ensuite bath | 17`2" x 10`5" | Second |
| Bedroom | 11`8" x 15`10" | Second |
| Bedroom | 10`11" x 14`1" | Second |
| Bedroom | 11`7" x 11`1" | Second |
| Family Room | 15`7" x 16`11" | Second |
| Laundry | 9`0" x 6`1" | Second |
| Bedroom - Primary | 16`2" x 14`0" | Second |

