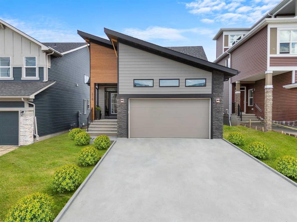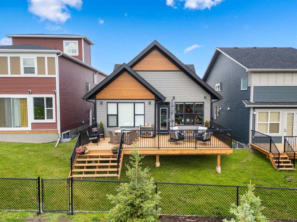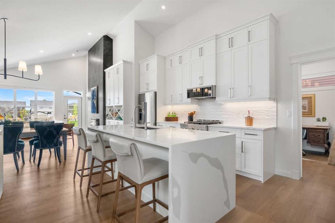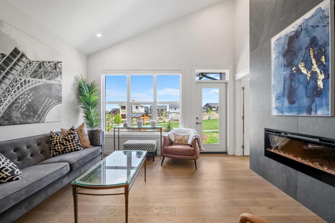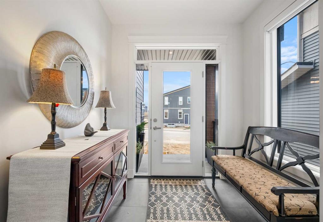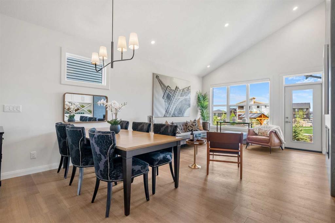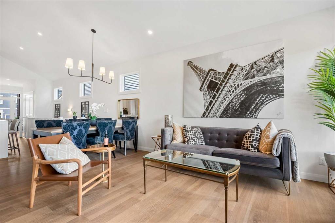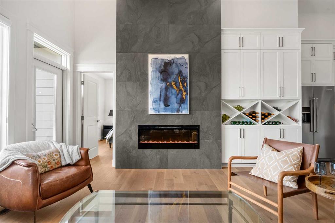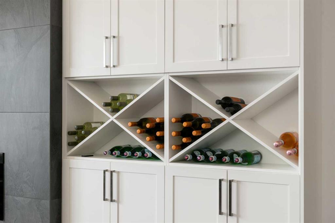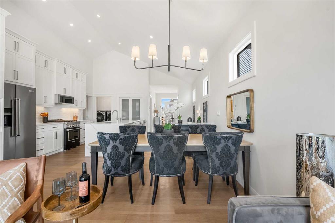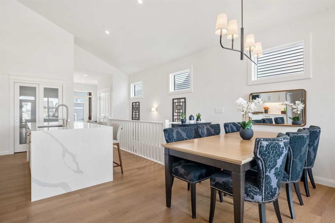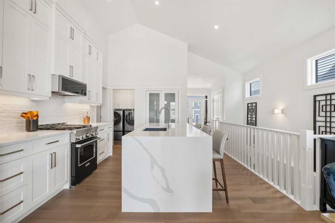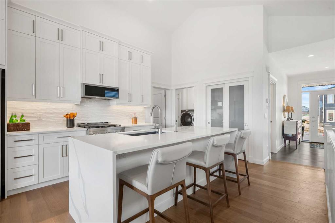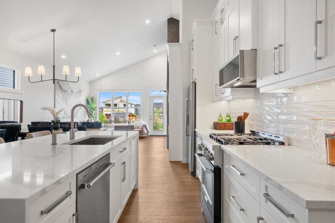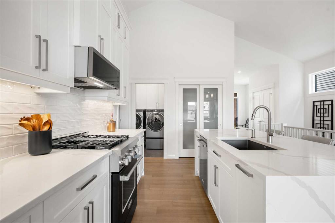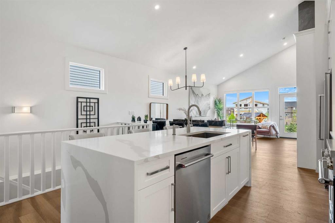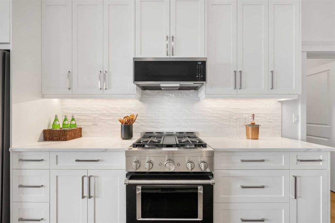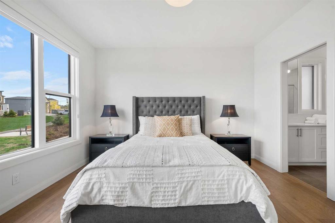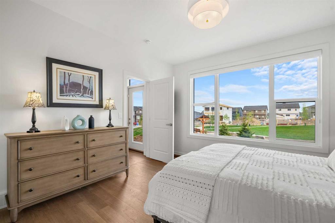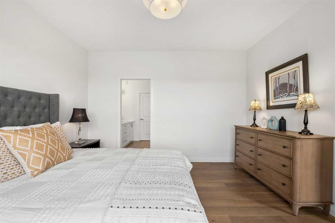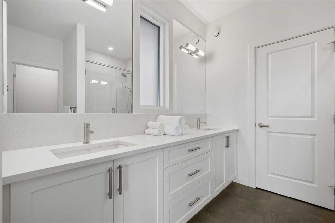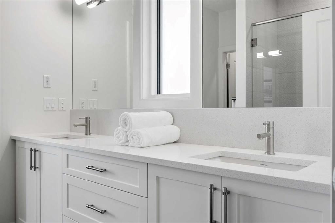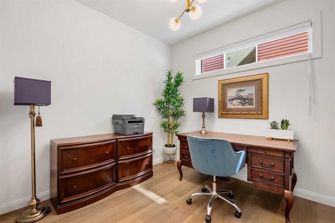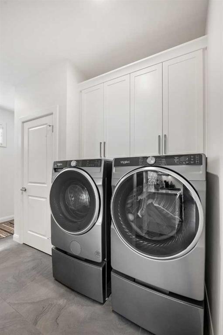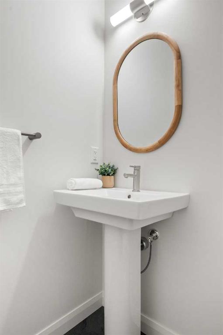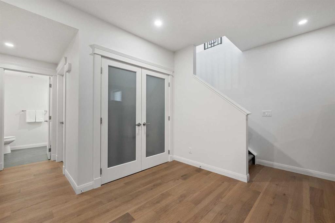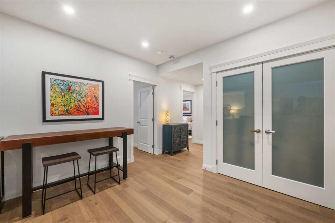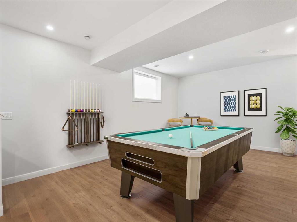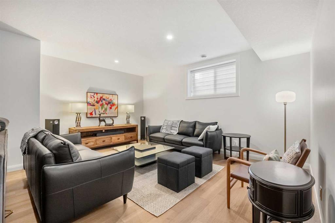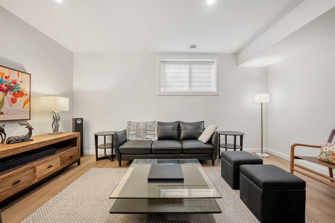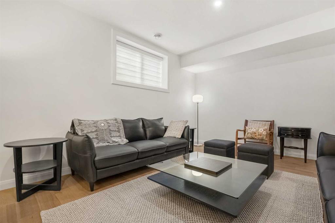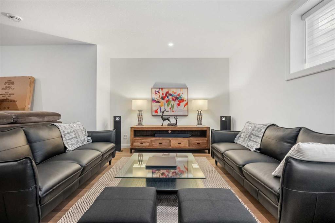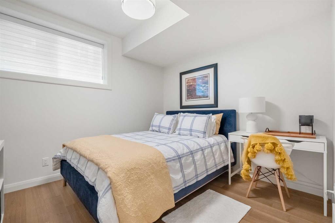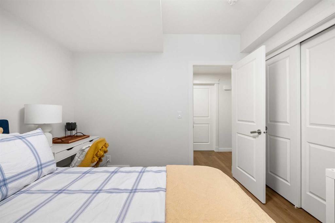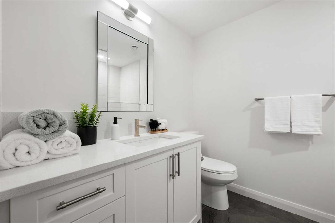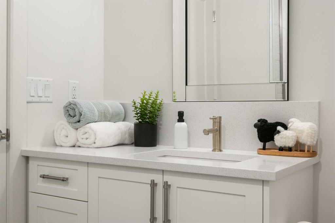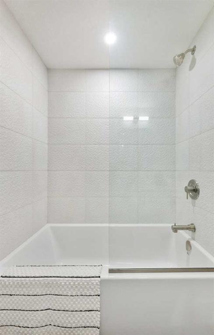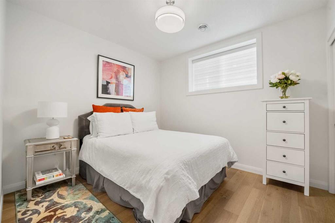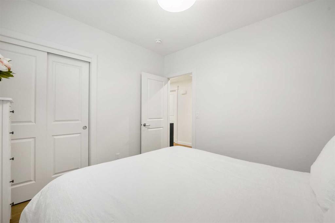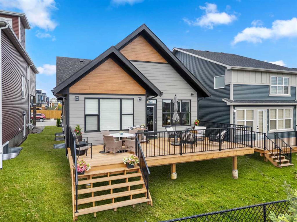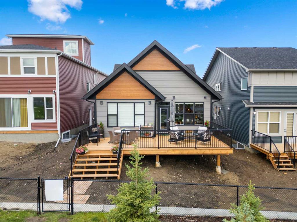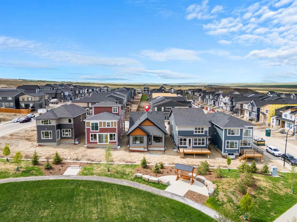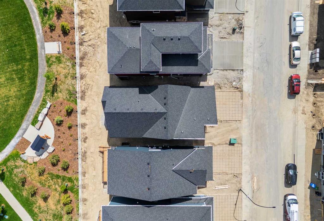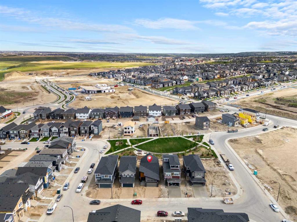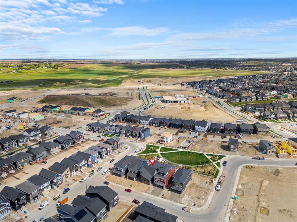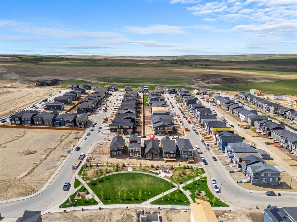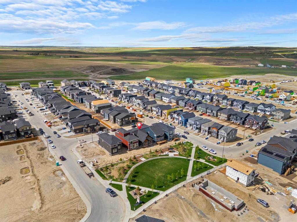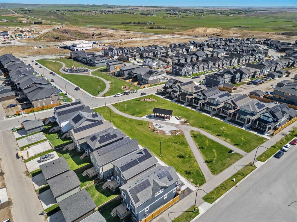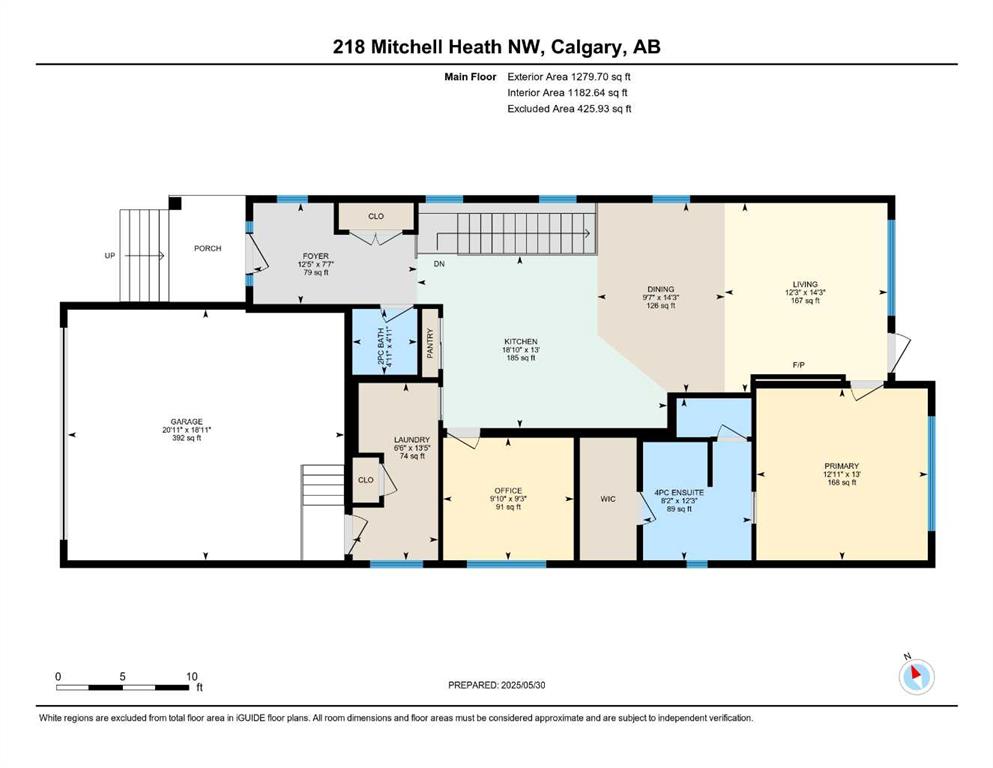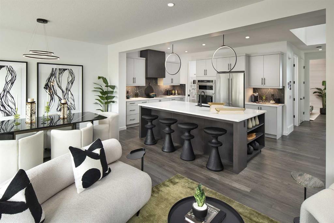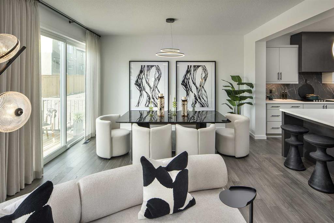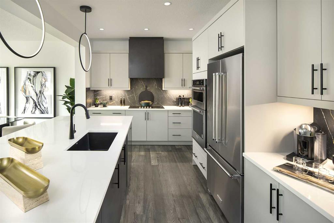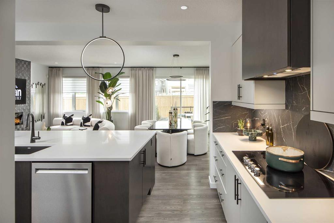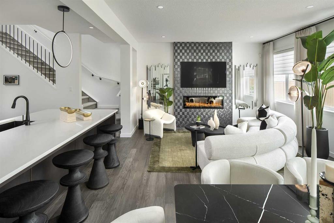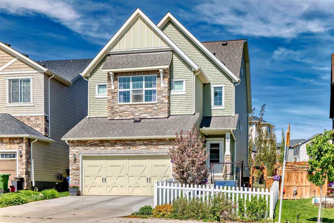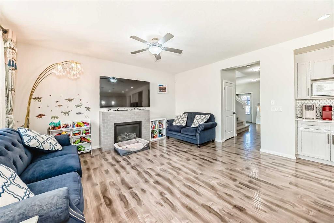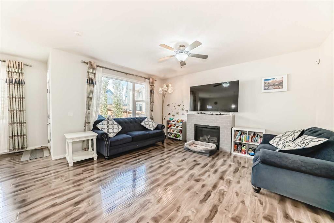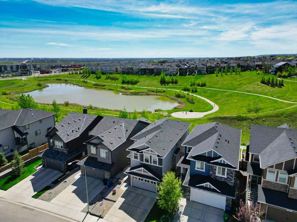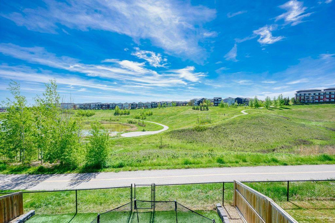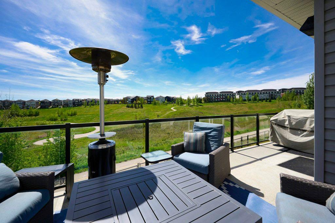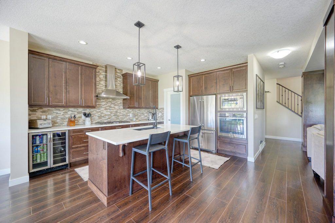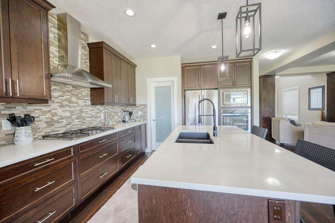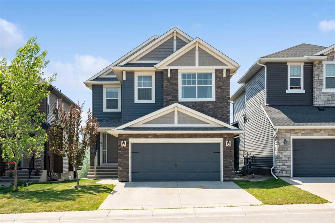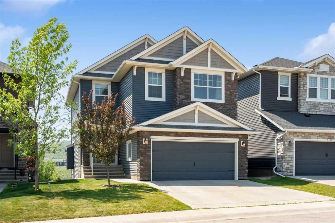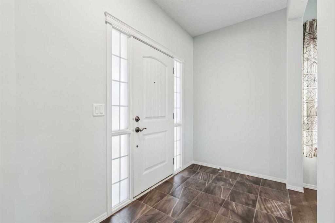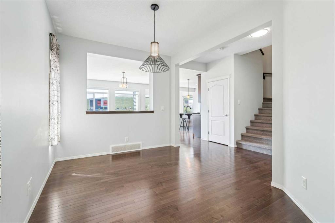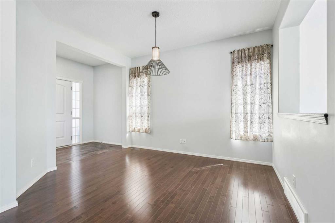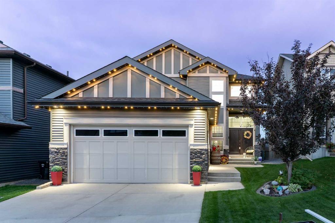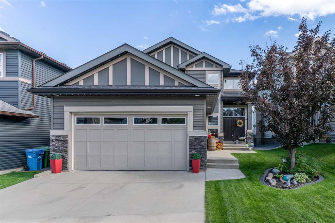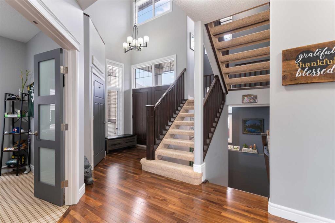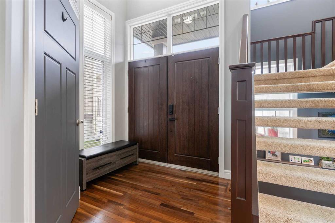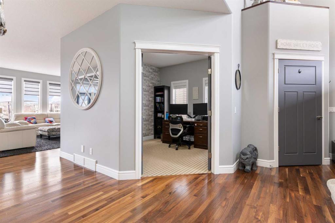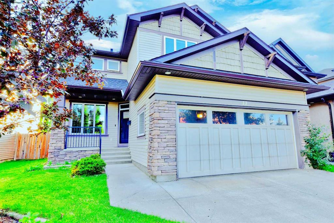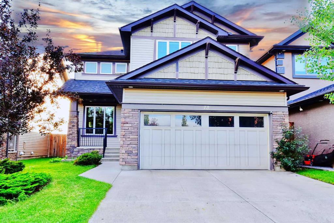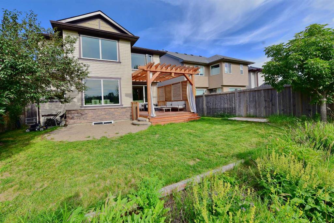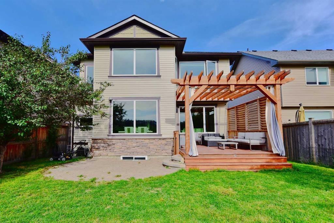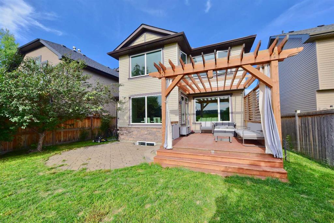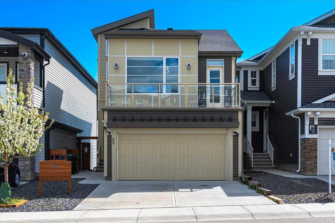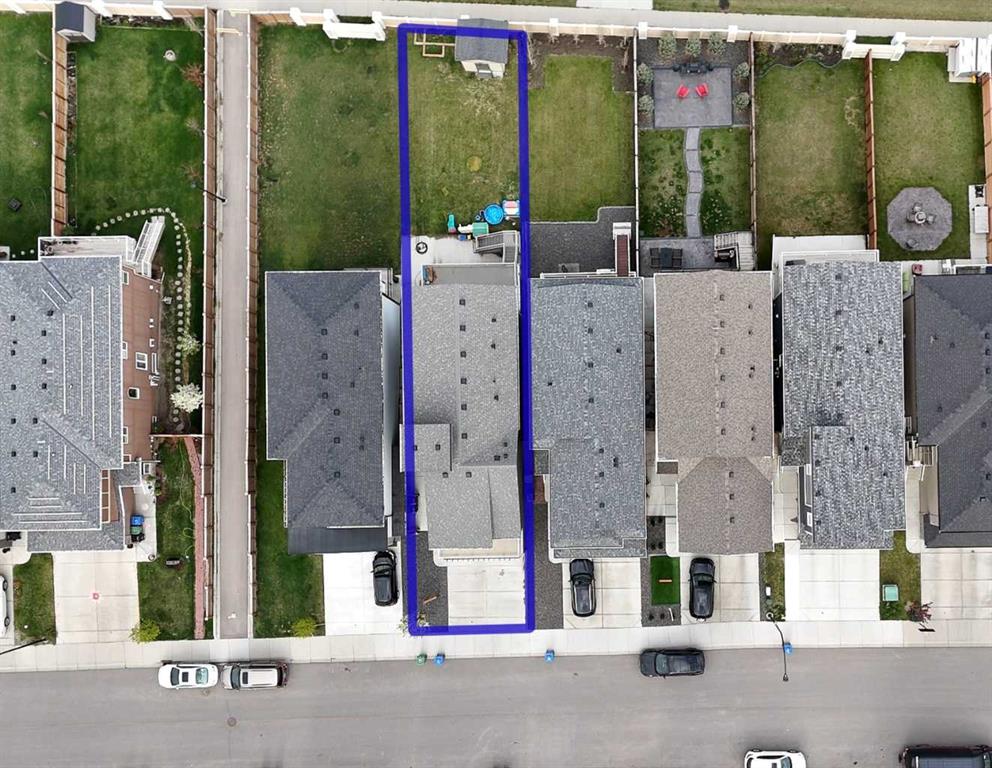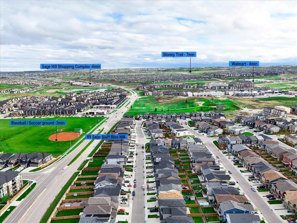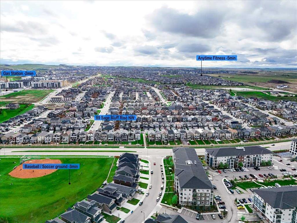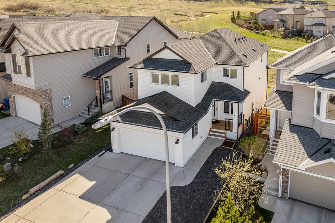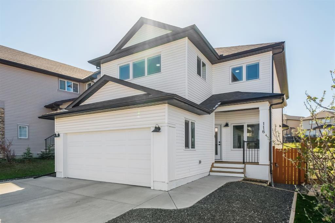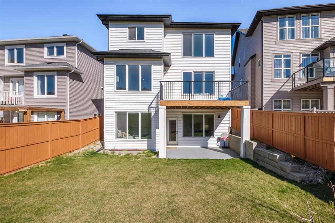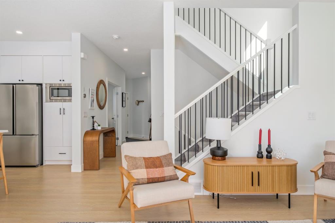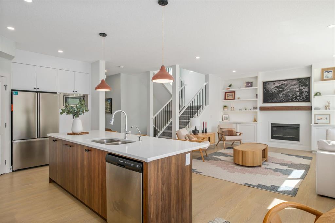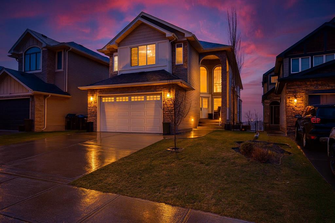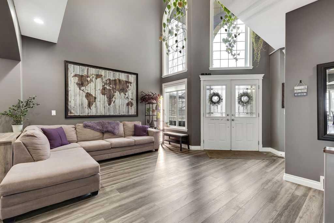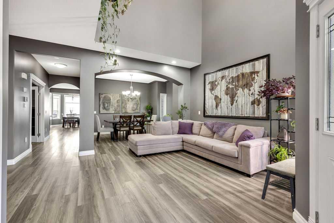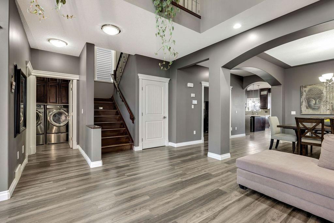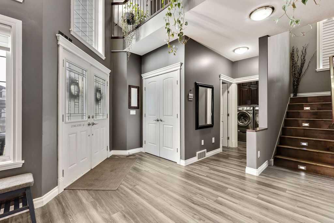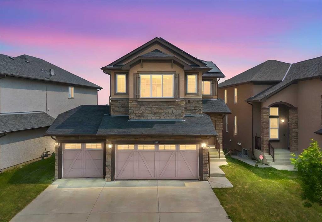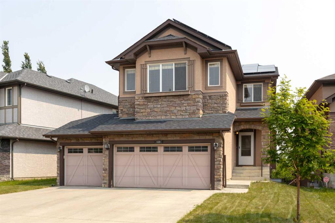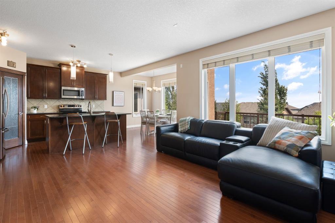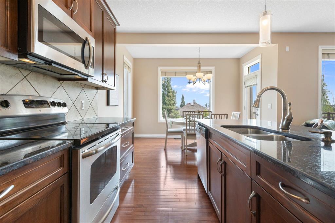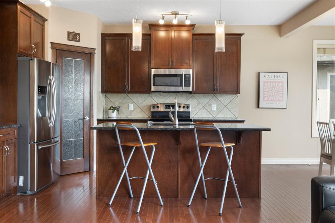218 Mitchell Heath NW
Calgary T3R 2G2
MLS® Number: A2247730
$ 1,140,000
3
BEDROOMS
2 + 1
BATHROOMS
1,280
SQUARE FEET
2024
YEAR BUILT
Welcome to 218 Mitchell Heath NW, a beautifully designed and nearly BRAND NEW bungalow located in the desirable community of GLACIER RIDGE. Offering 2,433 SQ. FT. of finished living space, this home blends comfort, style, and functionality, making it an excellent choice for a variety of lifestyles. Upon entry, you are greeted by a spacious OPEN-CONCEPT DESIGN with impressive VAULTED CEILINGS that seamlessly connect the living, dining, and kitchen areas. The living room features LARGE WINDOWS and 9' CEILINGS, allowing natural light to pour in and create a warm, inviting atmosphere. Built-in wine cabinets provide a stylish way to display and store your prized wine collection. The adjacent dining area offers ample room for both family meals and entertaining. A MAIN FLOOR OFFICE adds convenience and privacy, making it ideal for remote work or study. The kitchen is equipped with STAINLESS STEEL APPLIANCES, generous QUARTZ COUNTERTOPS, and abundant cabinetry, meeting the needs of both everyday cooking and special occasions. 3' x 2' CUSTOM TILE WORK, BEAUTIFUL HARDWOOD FLOORS, a striking SHOWPIECE STOVE with high-end performance, and WATERFALL COUNTERTOPS ensure every detail is as functional as it is stunning. The PRIMARY BEDROOM serves as a serene retreat, complete with a WALK-IN CLOSET and a SPA-LIKE ENSUITE featuring double vanities with quartz countertops and a 10MM TILE/GLASS SHOWER—the perfect space to unwind at the end of the day. The FULLY FINISHED BASEMENT with 9' CEILINGS extends your living space, offering a versatile area for a family room, home gym, or additional office. Two more bedrooms and a full bathroom provide comfortable accommodations for family or guests. Step outside to a PRIVATE BACKYARD that BACKS ONTO GREENSPACE and walking paths, creating a peaceful setting for summer gatherings, BBQs, or quiet mornings. Located in the new community of Glacier Ridge, this home is close to SCHOOLS, PARKS, SHOPPING, and PUBLIC TRANSIT, offering both convenience and a true sense of community. Do not miss your chance to own this exceptional property. Schedule your private viewing today.
| COMMUNITY | Glacier Ridge |
| PROPERTY TYPE | Detached |
| BUILDING TYPE | House |
| STYLE | Bungalow |
| YEAR BUILT | 2024 |
| SQUARE FOOTAGE | 1,280 |
| BEDROOMS | 3 |
| BATHROOMS | 3.00 |
| BASEMENT | Finished, Full |
| AMENITIES | |
| APPLIANCES | Dishwasher, Dryer, Gas Range, Microwave Hood Fan, Refrigerator, Washer, Window Coverings |
| COOLING | Central Air |
| FIREPLACE | Electric |
| FLOORING | Carpet, Ceramic Tile, Hardwood |
| HEATING | Forced Air |
| LAUNDRY | Laundry Room |
| LOT FEATURES | Backs on to Park/Green Space, No Neighbours Behind |
| PARKING | Double Garage Attached |
| RESTRICTIONS | None Known |
| ROOF | Asphalt Shingle |
| TITLE | Fee Simple |
| BROKER | eXp Realty |
| ROOMS | DIMENSIONS (m) | LEVEL |
|---|---|---|
| 4pc Bathroom | 8`0" x 6`7" | Basement |
| Bedroom | 9`11" x 10`8" | Basement |
| Bedroom | 9`11" x 10`11" | Basement |
| Game Room | 25`5" x 34`10" | Basement |
| Furnace/Utility Room | 9`11" x 18`2" | Basement |
| 2pc Bathroom | 4`11" x 4`11" | Main |
| 4pc Ensuite bath | 12`3" x 8`2" | Main |
| Dining Room | 14`3" x 9`7" | Main |
| Foyer | 7`7" x 12`5" | Main |
| Kitchen | 13`0" x 18`10" | Main |
| Laundry | 13`5" x 6`6" | Main |
| Living Room | 14`3" x 12`3" | Main |
| Office | 9`3" x 9`10" | Main |
| Bedroom - Primary | 13`0" x 12`11" | Main |

