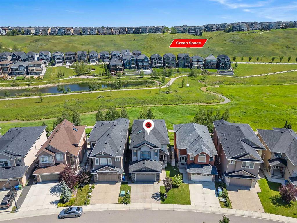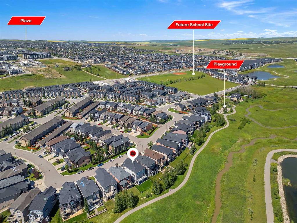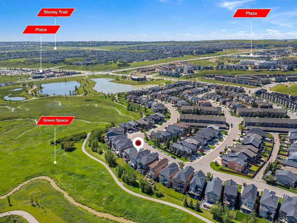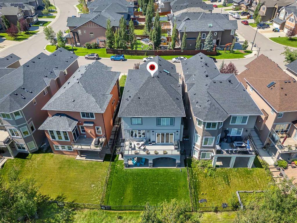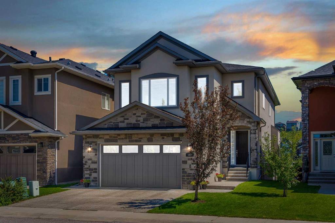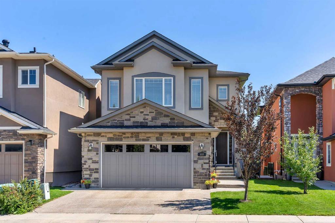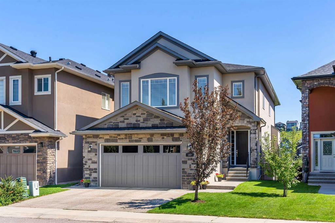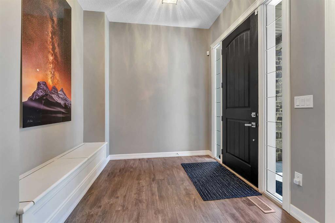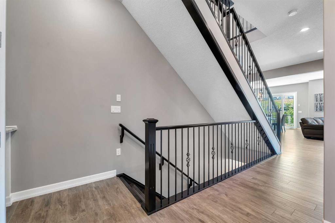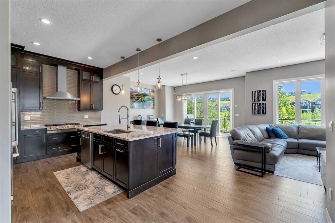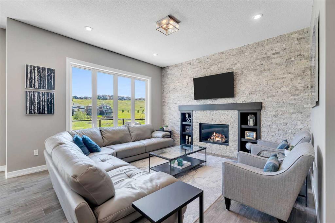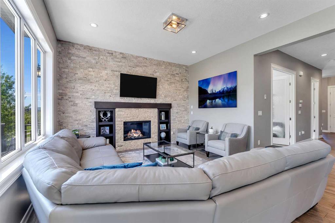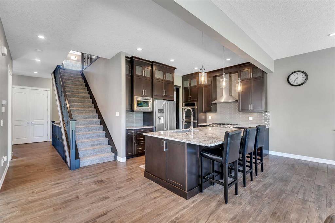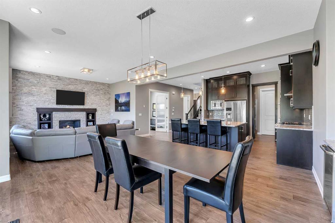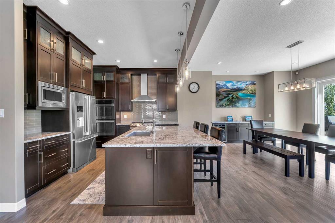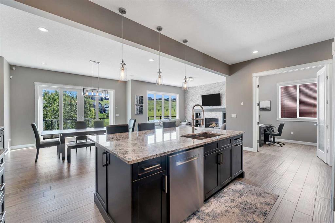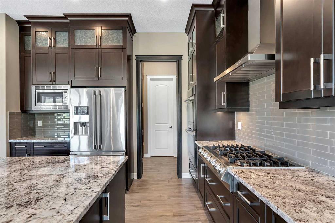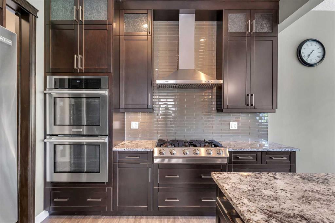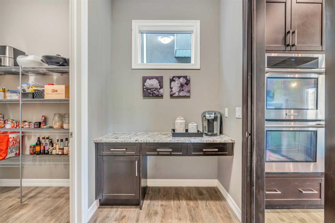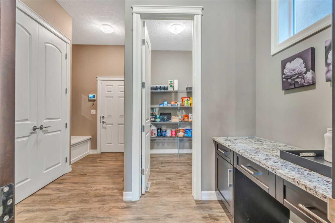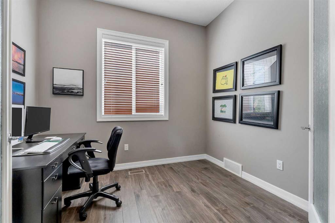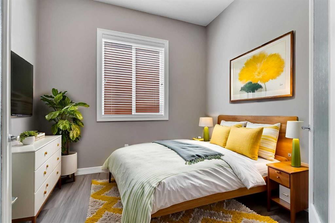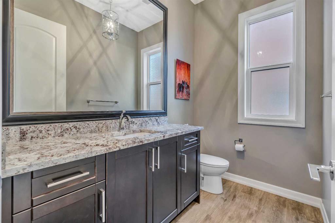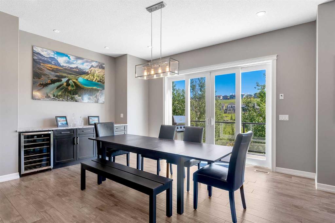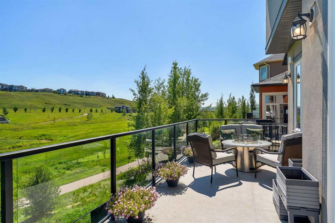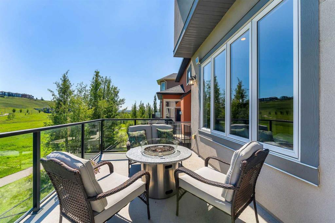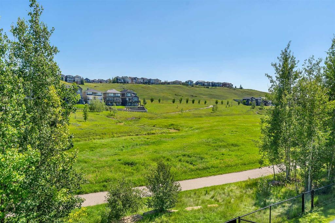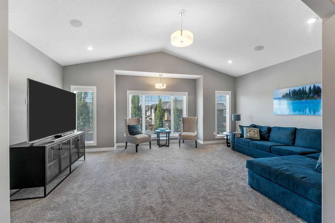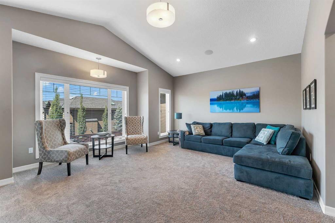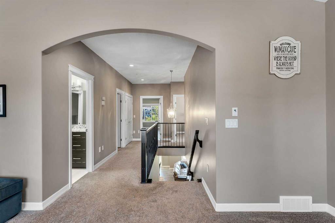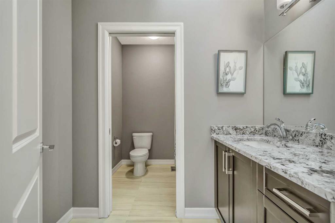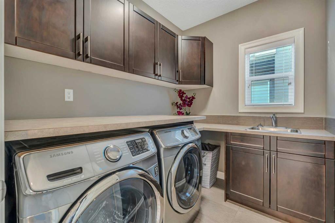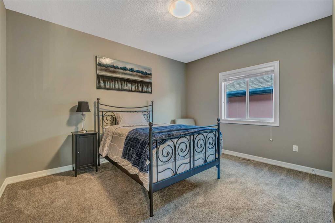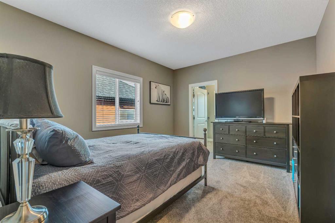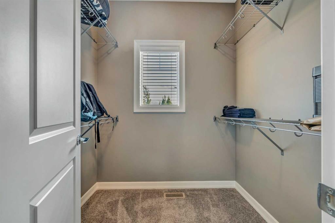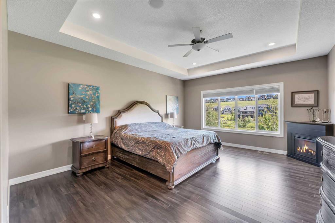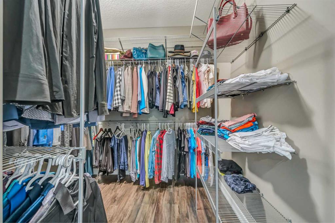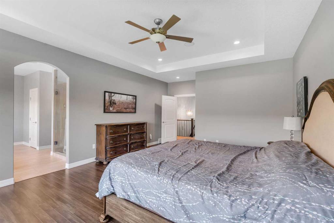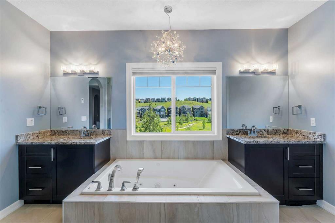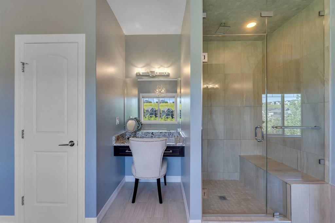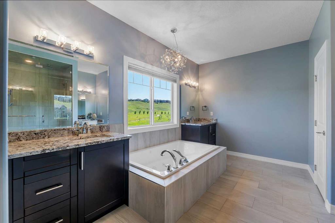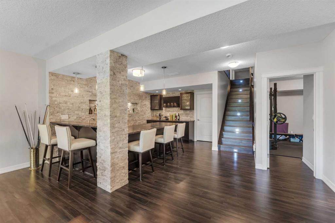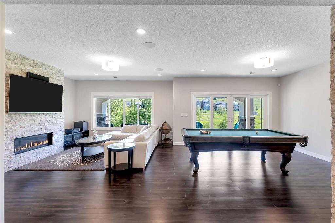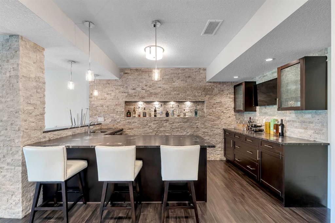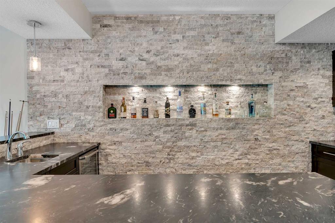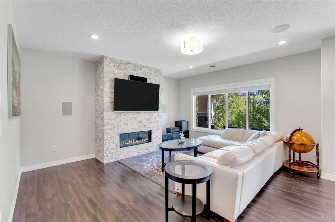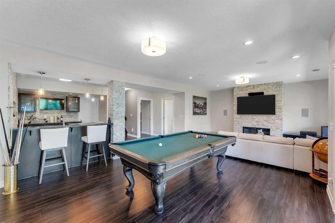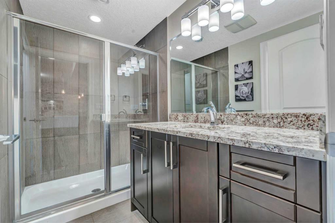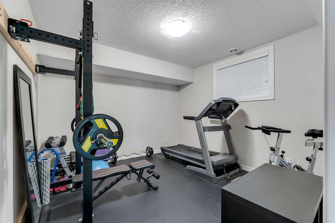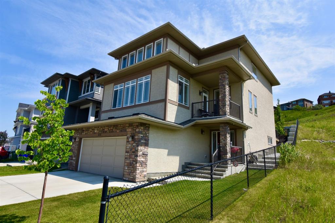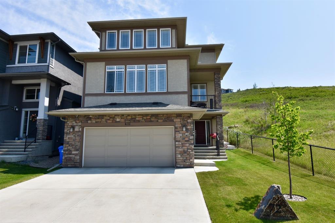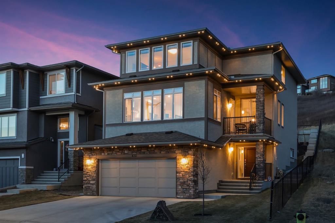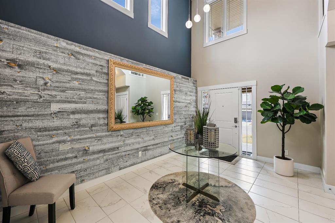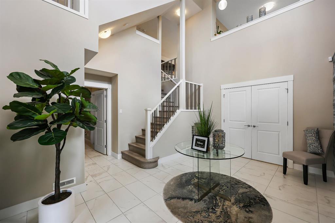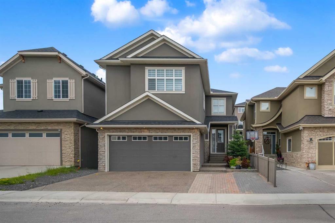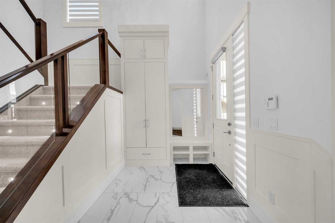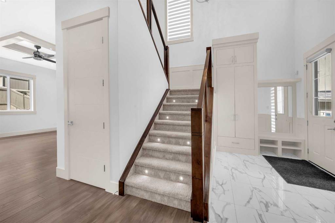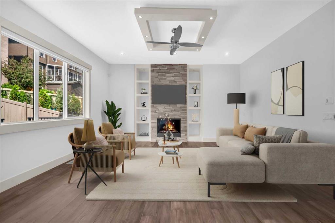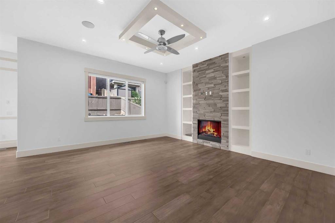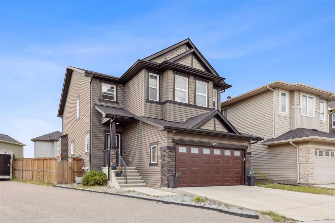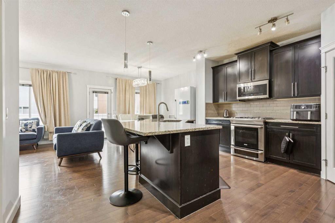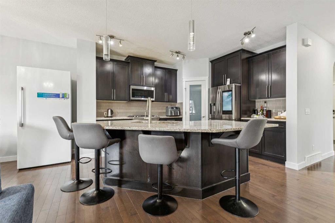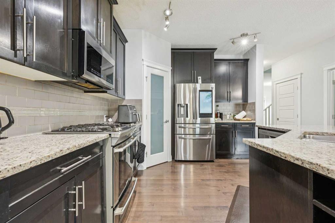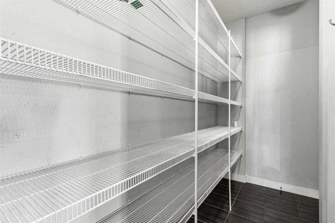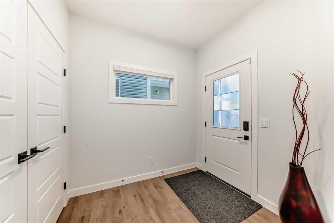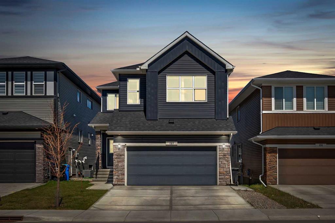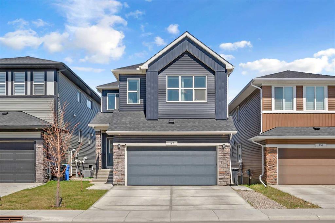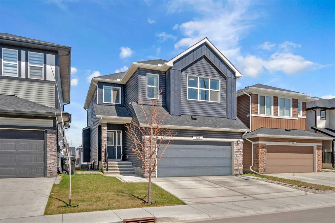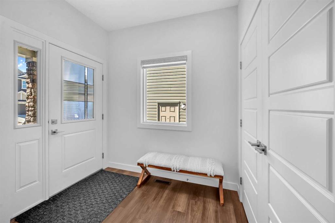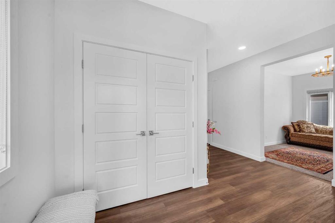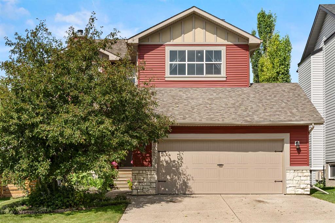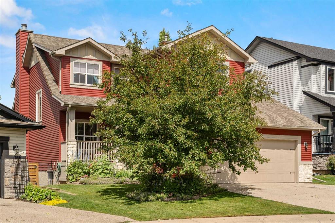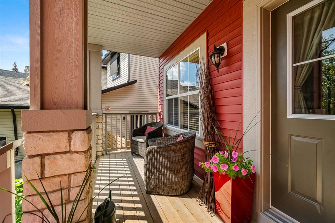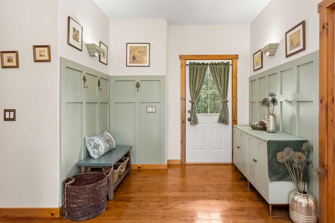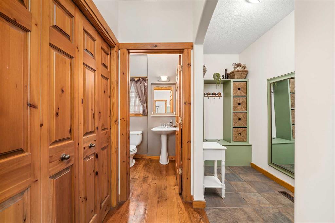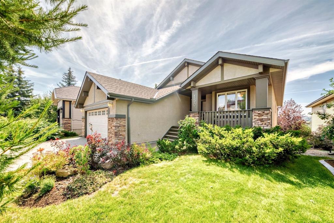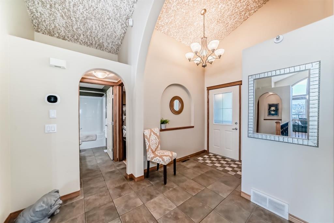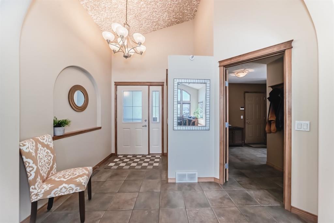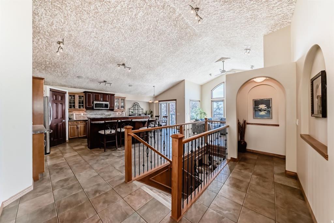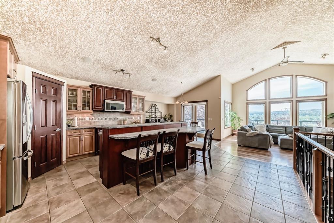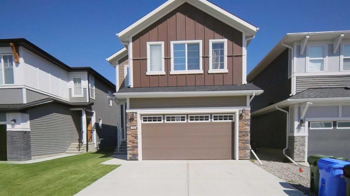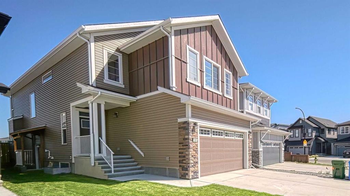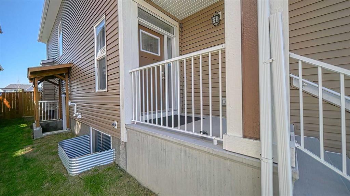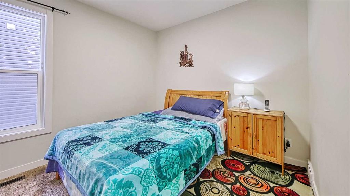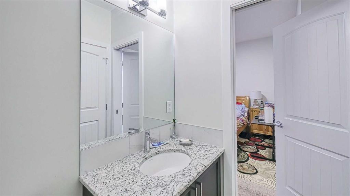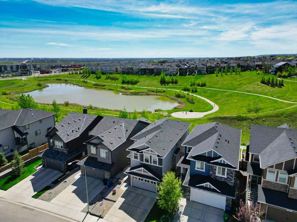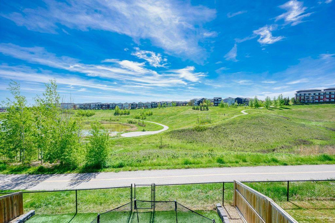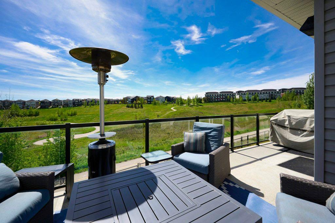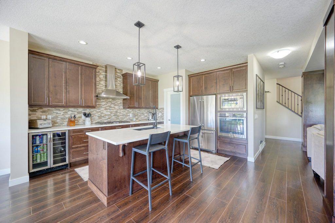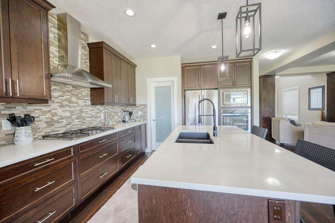157 Sage Meadows Circle NW
Calgary T3P 0G3
MLS® Number: A2246289
$ 1,199,990
4
BEDROOMS
3 + 1
BATHROOMS
2,926
SQUARE FEET
2014
YEAR BUILT
*Open House Sat & Sun 12PM-3PM* Offered for the first time, this refined walkout home is quietly tucked away on a ravine lot with no rear neighbours, just endless views of nature and the sound of stillness. Designed for those who appreciate quality and calm, this 4,100 sq. ft. residence spans three finished levels of beautifully curated living space. Inside, 10-foot ceilings, wide plank ceramic tile flooring, and oversized windows frame the kind of views most homes only dream of. From the moment you enter, you're greeted by custom built-ins and thoughtful touches throughout including upgraded lighting, built-in speakers, and central vac. French 8-foot doors open to a private main-floor office with potential as a guest room, flex area, or playroom. Nearby, the spacious half bath offers easy conversion to a full bath thanks to its depth. The kitchen is the heart of the home, delivering both function and flair. Full-height cabinetry, dual wall ovens, a 6-burner gas range, built-in coffee station, wine fridge, and a massive island make this space perfect for everything from weekday breakfasts to wine-fueled dinner parties. Step out to the full-width upper deck and take in uninterrupted ravine views. Glass railings, a spiral staircase, and total privacy create an indoor-outdoor flow rarely seen. Below, the landscaped yard blends seamlessly into the reserve. Upstairs, retreat to a vaulted bonus room and a dreamy primary suite with tray ceilings, spa-inspired ensuite, and calming views. Two more bedrooms, a stylish 4-piece bath, and an oversized laundry room with sink and folding counter complete the upper floor. Downstairs, the walkout level is an entertainer’s dream. A pub-style wet bar, cozy rec room with fireplace, and games area with space for a pool table set the stage for unforgettable evenings. A fourth bedroom with its own full bath offers flexibility for guests or teens. Other highlights include an oversized double garage, exposed aggregate driveway, and private stair access from the front yard to the back. Located in one of NW Calgary’s most vibrant and walkable communities, just minutes to paths, ponds, shops, schools, restaurants, and Stoney Trail. The sellers will miss hosting on the upper deck, sipping coffee with wildlife as their backdrop, and the peace that only a ravine-backed home can bring.
| COMMUNITY | Sage Hill |
| PROPERTY TYPE | Detached |
| BUILDING TYPE | House |
| STYLE | 2 Storey |
| YEAR BUILT | 2014 |
| SQUARE FOOTAGE | 2,926 |
| BEDROOMS | 4 |
| BATHROOMS | 4.00 |
| BASEMENT | Separate/Exterior Entry, Finished, Full, Walk-Out To Grade |
| AMENITIES | |
| APPLIANCES | Bar Fridge, Dishwasher, Double Oven, Dryer, Garage Control(s), Gas Cooktop, Microwave, Microwave Hood Fan, Refrigerator, See Remarks, Washer, Water Softener, Window Coverings, Wine Refrigerator |
| COOLING | None |
| FIREPLACE | Gas, Living Room, Recreation Room |
| FLOORING | Carpet, Hardwood, Tile |
| HEATING | Forced Air, Natural Gas |
| LAUNDRY | Sink, Upper Level |
| LOT FEATURES | Back Yard, Backs on to Park/Green Space, Landscaped, Lawn, No Neighbours Behind |
| PARKING | Double Garage Attached, Oversized |
| RESTRICTIONS | Underground Utility Right of Way |
| ROOF | Asphalt Shingle |
| TITLE | Fee Simple |
| BROKER | LPT Realty |
| ROOMS | DIMENSIONS (m) | LEVEL |
|---|---|---|
| Game Room | 27`4" x 17`0" | Basement |
| Furnace/Utility Room | 14`9" x 13`0" | Basement |
| Bedroom | 11`11" x 15`5" | Basement |
| 3pc Bathroom | 8`5" x 10`8" | Basement |
| 2pc Bathroom | 7`11" x 5`5" | Main |
| Kitchen | 12`8" x 10`11" | Main |
| Dining Room | 16`7" x 16`0" | Main |
| Living Room | 13`10" x 13`11" | Main |
| Den | 7`10" x 10`3" | Main |
| Bonus Room | 21`0" x 15`5" | Upper |
| Laundry | 8`2" x 6`7" | Upper |
| Bedroom - Primary | 14`6" x 21`9" | Upper |
| Walk-In Closet | 9`11" x 8`4" | Upper |
| Bedroom | 11`10" x 14`0" | Upper |
| Bedroom | 13`7" x 12`4" | Upper |
| 5pc Ensuite bath | 13`7" x 11`9" | Upper |
| 4pc Bathroom | 10`2" x 6`11" | Upper |

