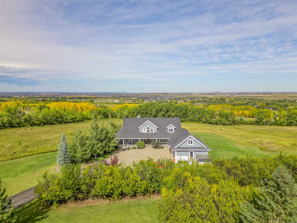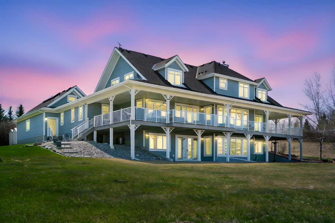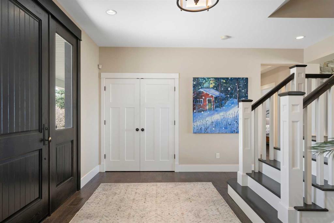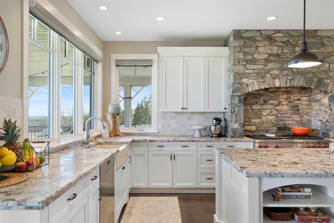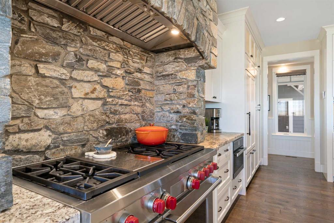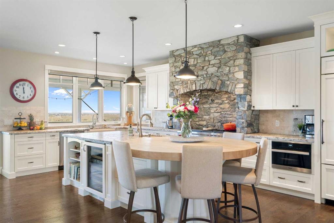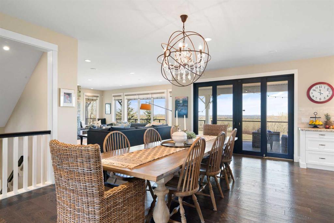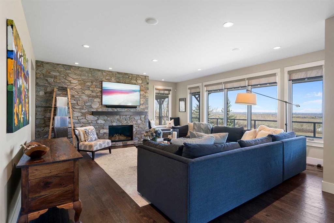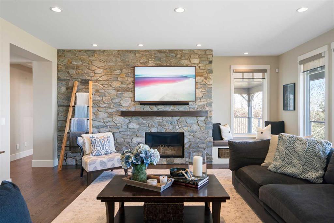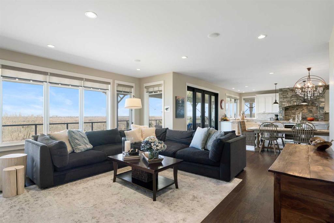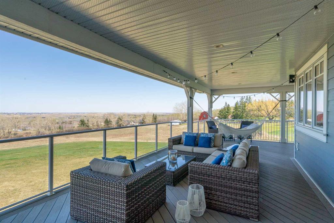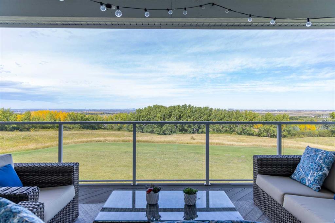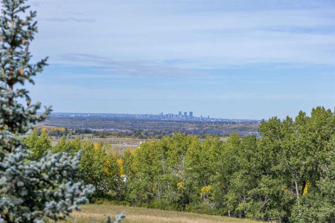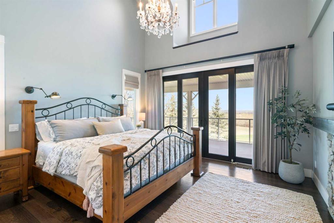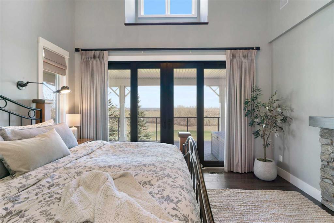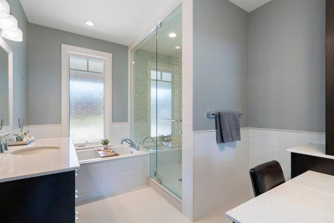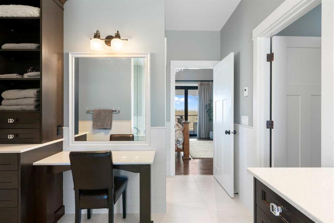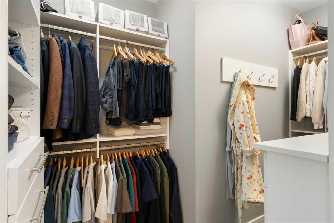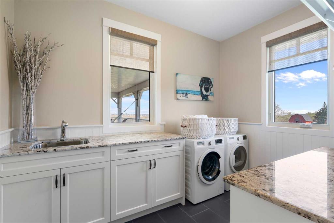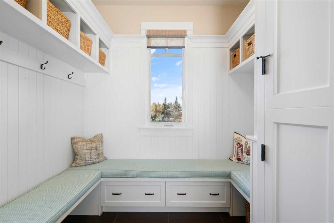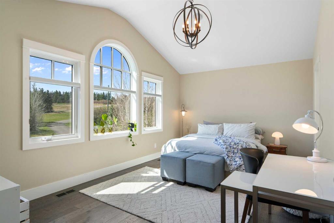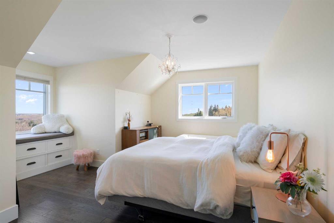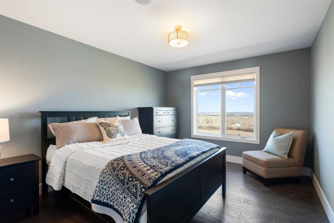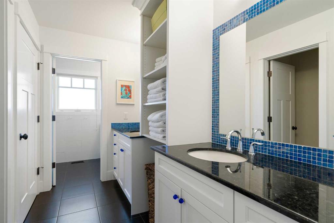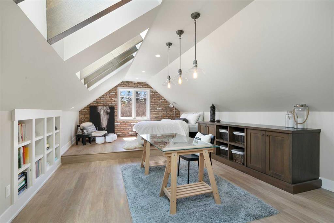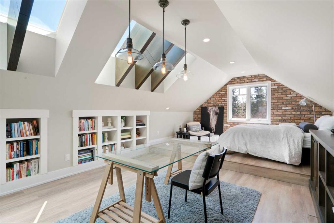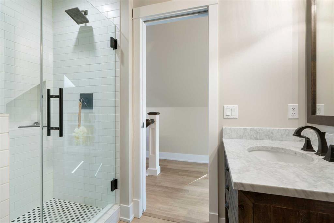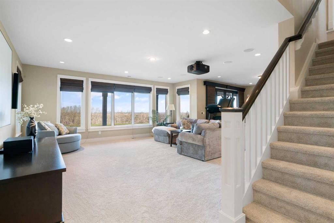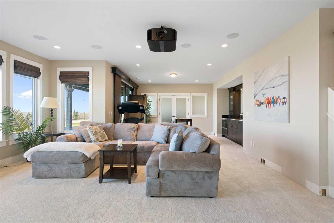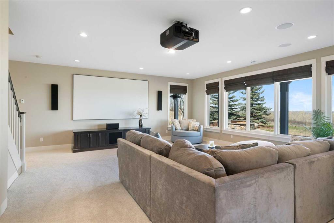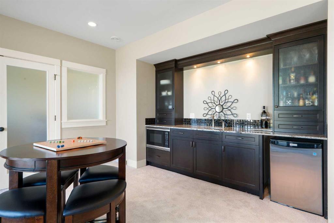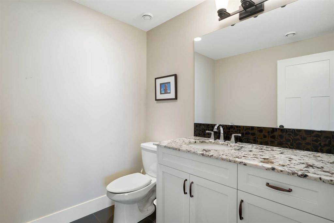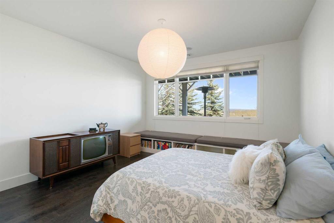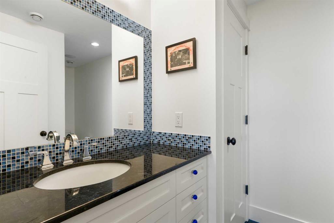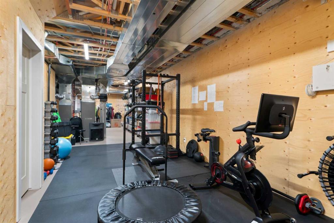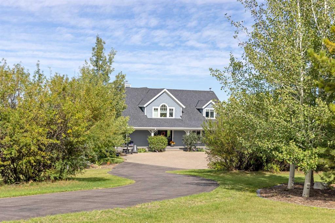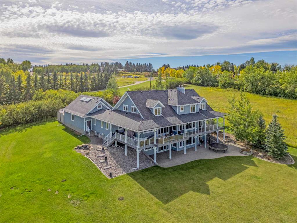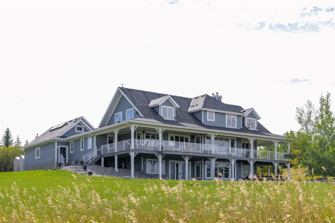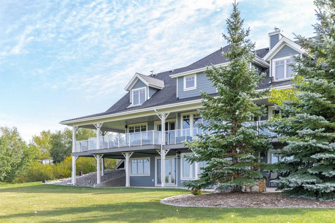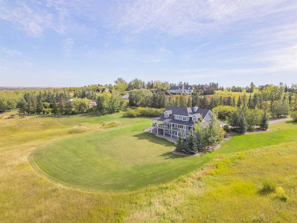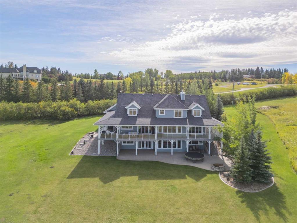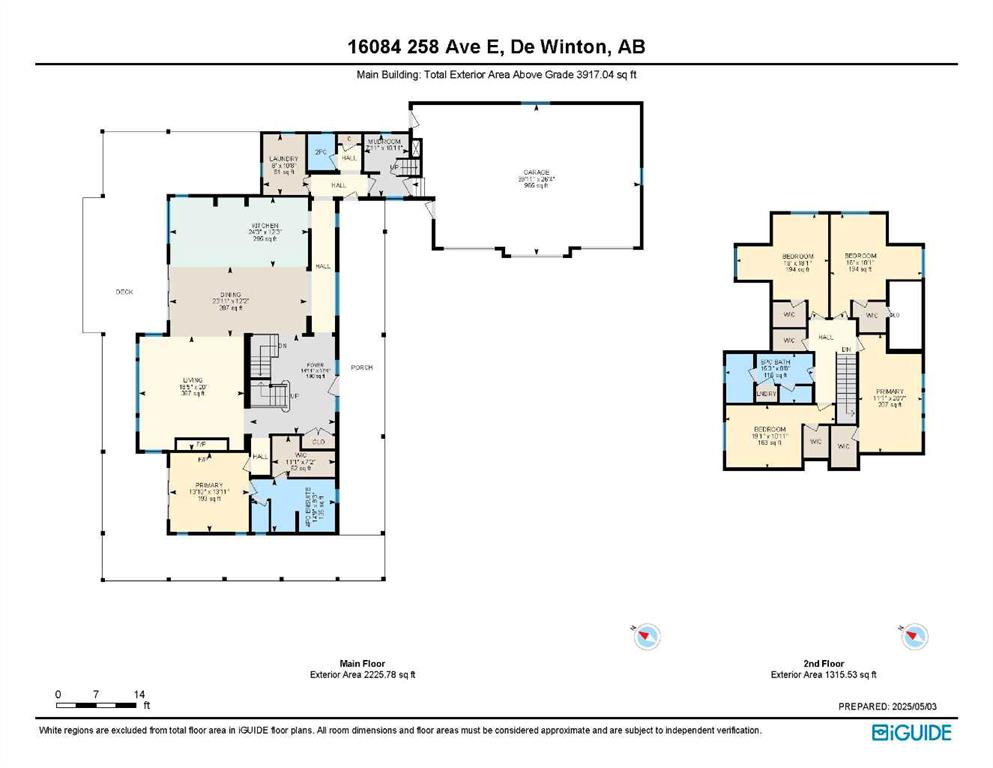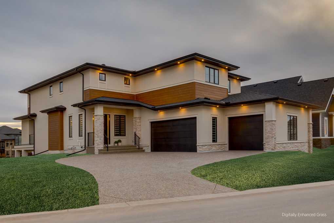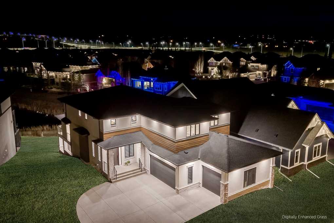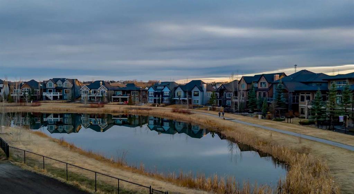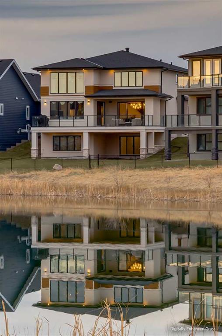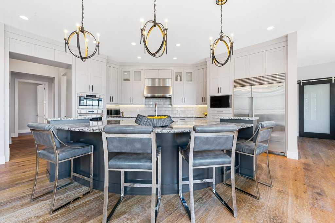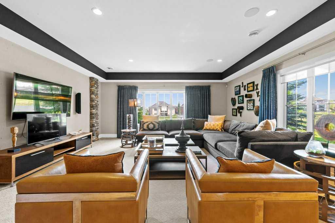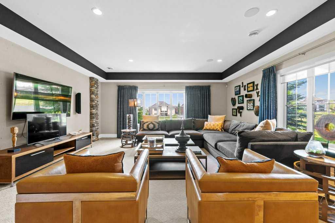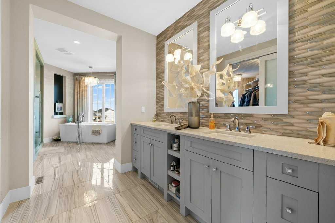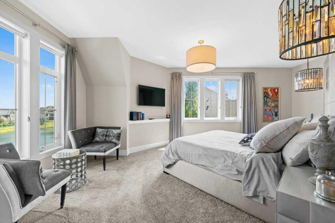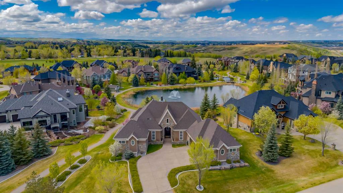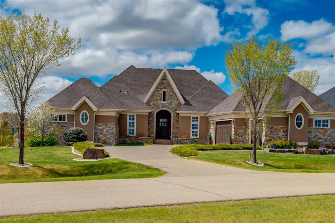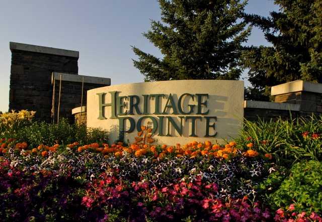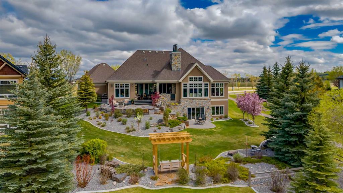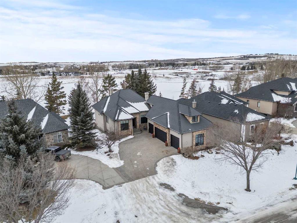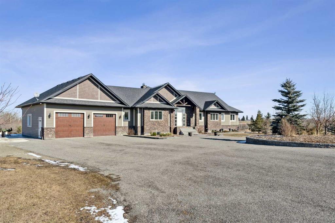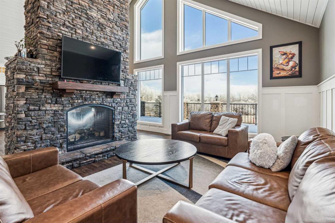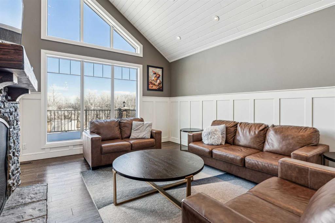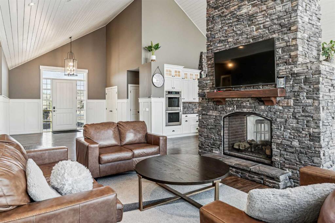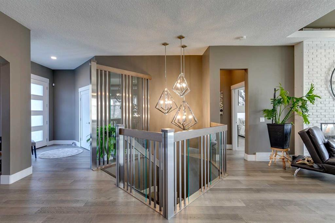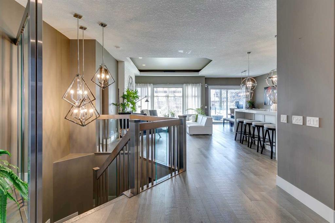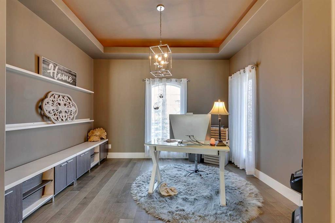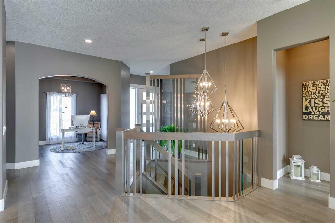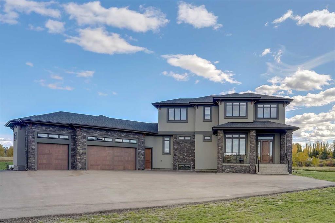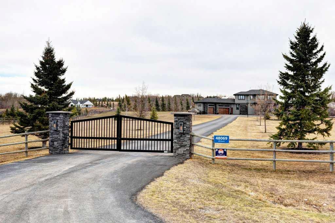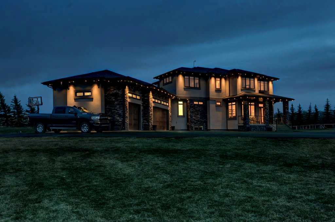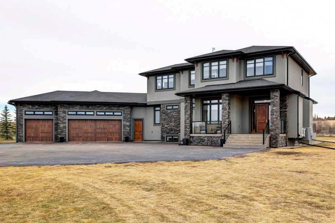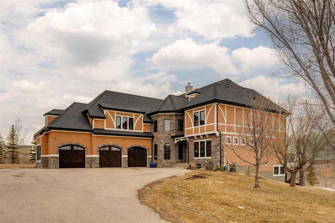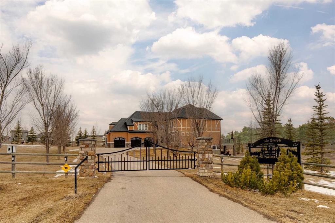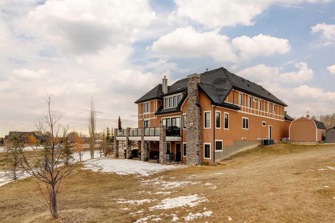$ 2,095,000
6
BEDROOMS
4 + 2
BATHROOMS
2012
YEAR BUILT
Welcome to this truly exceptional property, a thoughtfully designed, custom-built home by Pinnacle Group offering over 6,000 sq ft of developed living space on 3.11 acres, with an additional 7.91 acres available for purchase. Combining country charm with refined luxury, this estate is nestled just minutes from Calgary and boasts breathtaking valley and city views. Inside, rich 6-inch wide hardwood floors, detailed wainscoting, and timeless finishes create a warm and elegant ambiance throughout the main floor. The gourmet kitchen is a showstopper, complete with granite countertops, a massive island with built-in circular breakfast table, ample storage, and a striking stone surround over the gas range—perfect for entertaining and everyday family life. The living room features a cozy gas fireplace with a built-in bench and flows into the spacious dining area. The main-floor primary retreat offers soaring ceilings, a gas fireplace, and a spa-inspired 5-piece ensuite with deep soaker tub, luxurious shower with bench, makeup vanity, and a walk-in closet with custom built-ins. A large mudroom with bench seating, storage, and hooks adds function, while the main-floor laundry includes granite countertops and a utility sink for convenience. Upstairs, you'll find four generously sized bedrooms, a deep linen closet, and a cleverly designed 6-piece bathroom with three sinks, a separate shower and bath area, plus a second washer and dryer. The walkout basement is fully developed and offers in-floor heating, a spacious recreation room with brand new projector and screen, a wet bar, a versatile den (currently used as a music room), and a 2-piece bath. The sixth bedroom features hardwood flooring, a built-in window seat, its own 4-piece ensuite, and a walk-in closet. Step outside to enjoy a beautifully landscaped yard, complete with a firepit, and front garden. The deck with glass railing is perfect for summer gatherings while enjoying the downtown view, while the triple attached garage offers epoxy floors, a man door, and direct access to a bonus loft space—complete with a 3-piece bath and built-ins with a sink. Ideal for a teenager, live-in nanny, office, or creative studio. The mechanical systems include two furnaces, two A/C units, HRV, in-floor heating, water filtration system, and a 1,000-gallon cistern (along with a well). The ducting is smartly routed through the trusses to maximize ceiling height. This one-of-a-kind home offers uncompromised quality, space, and versatility—all within a short drive of the city. Whether you’re seeking a peaceful retreat, multigenerational living, or space to grow, this property delivers. Contact your agent today to arrange a private showing—and don’t forget to ask about the additional 7.91-acre parcel available for purchase.
| COMMUNITY | |
| PROPERTY TYPE | Detached |
| BUILDING TYPE | House |
| STYLE | 2 Storey, Acreage with Residence |
| YEAR BUILT | 2012 |
| SQUARE FOOTAGE | 3,917 |
| BEDROOMS | 6 |
| BATHROOMS | 6.00 |
| BASEMENT | Finished, Full, Walk-Out To Grade |
| AMENITIES | |
| APPLIANCES | Bar Fridge, Dishwasher, Garage Control(s), Gas Stove, Microwave, Range Hood, Refrigerator, Washer/Dryer |
| COOLING | Central Air |
| FIREPLACE | Gas, Mantle, Stone |
| FLOORING | Carpet, Hardwood, Tile |
| HEATING | In Floor, Fireplace(s), Forced Air |
| LAUNDRY | Main Level |
| LOT FEATURES | Landscaped, Private, Treed, Views |
| PARKING | Parking Pad, RV Access/Parking, Triple Garage Attached |
| RESTRICTIONS | Utility Right Of Way |
| ROOF | Asphalt Shingle |
| TITLE | Fee Simple |
| BROKER | Royal LePage Benchmark |
| ROOMS | DIMENSIONS (m) | LEVEL |
|---|---|---|
| Family Room | 22`10" x 32`11" | Basement |
| Den | 13`5" x 10`6" | Basement |
| Bedroom | 13`5" x 13`2" | Basement |
| Walk-In Closet | 7`5" x 6`7" | Basement |
| Storage | 27`7" x 49`2" | Basement |
| 2pc Bathroom | Basement | |
| 4pc Ensuite bath | Basement | |
| Foyer | 14`11" x 17`4" | Main |
| Living Room | 18`5" x 20`0" | Main |
| Dining Room | 23`11" x 12`2" | Main |
| Kitchen | 24`3" x 12`3" | Main |
| Bedroom - Primary | 13`10" x 13`11" | Main |
| Walk-In Closet | 11`1" x 7`2" | Main |
| Laundry | 8`0" x 10`8" | Main |
| Mud Room | 7`11" x 10`11" | Main |
| 4pc Ensuite bath | Main | |
| 2pc Bathroom | Main | |
| Bedroom - Primary | 11`1" x 20`7" | Second |
| Bedroom | 16`0" x 18`1" | Second |
| Bedroom | 19`1" x 10`11" | Second |
| Bedroom | 16`0" x 18`1" | Second |
| 6pc Bathroom | Second | |
| Loft | 36`9" x 13`7" | Second |
| 3pc Bathroom | Second |

