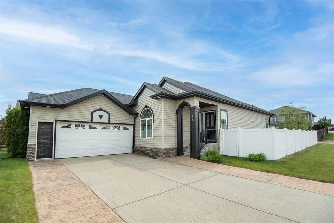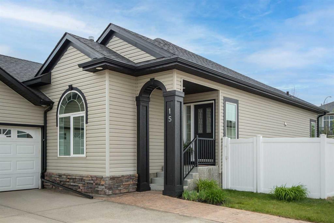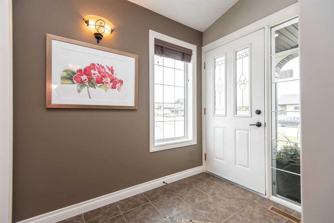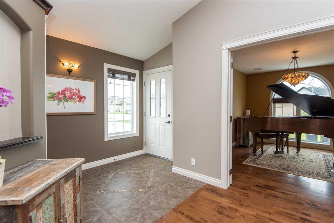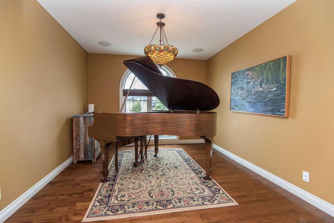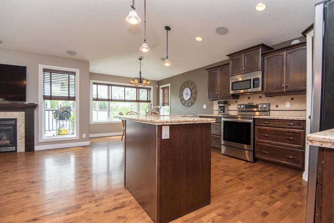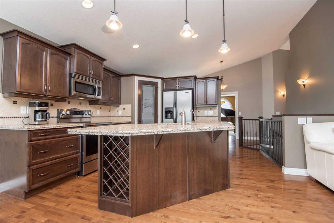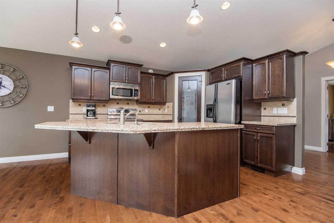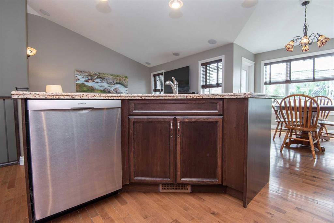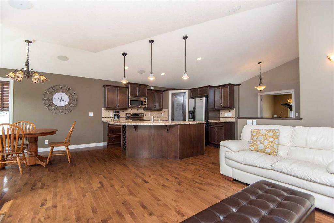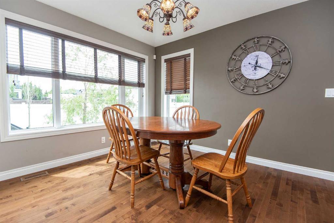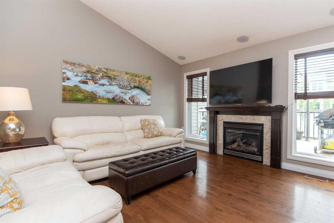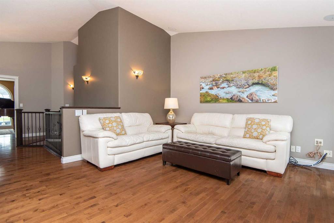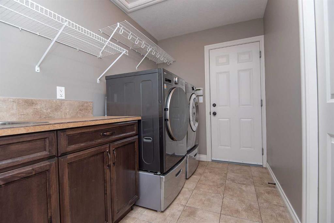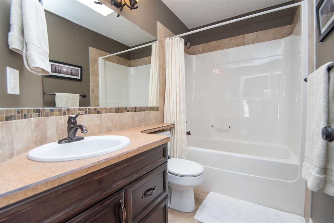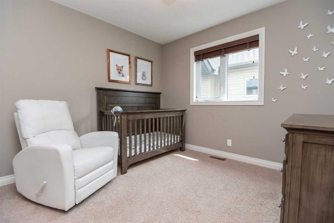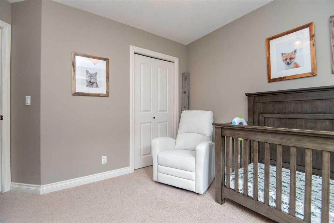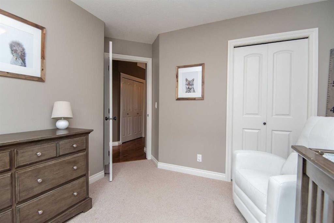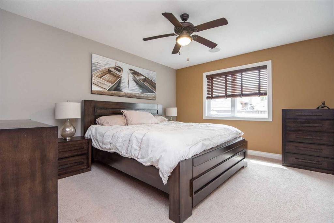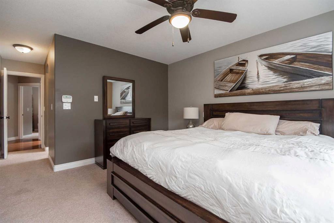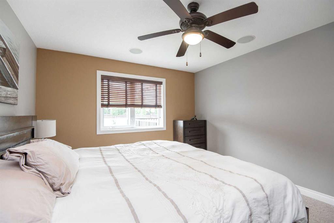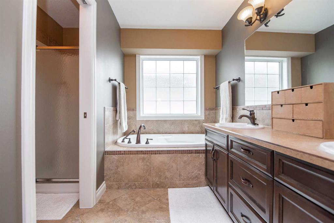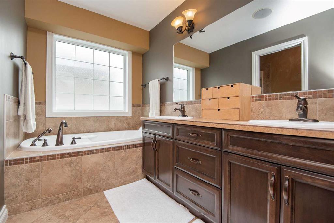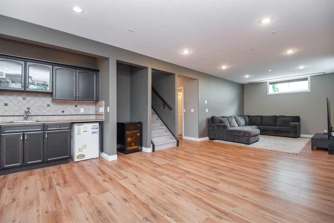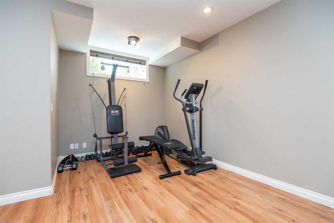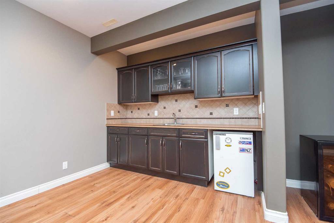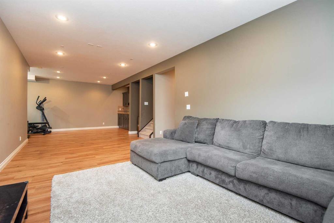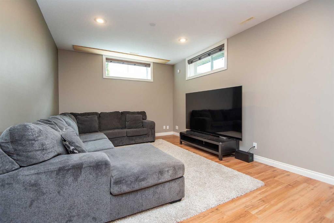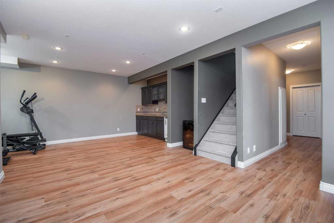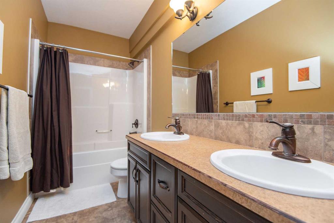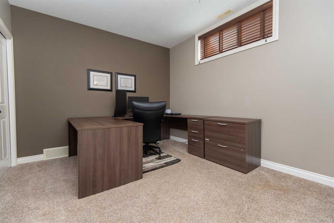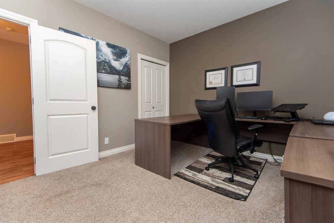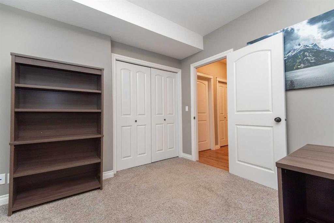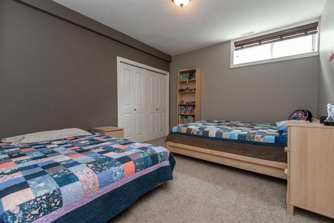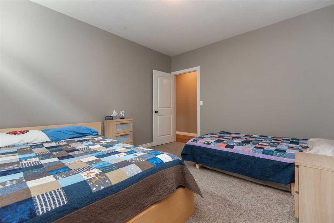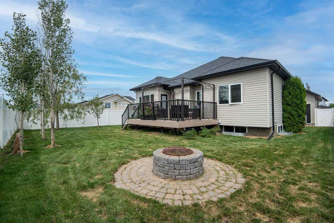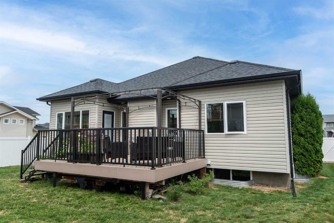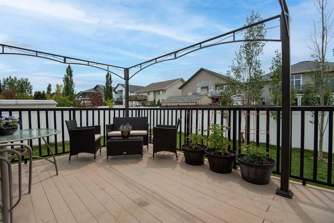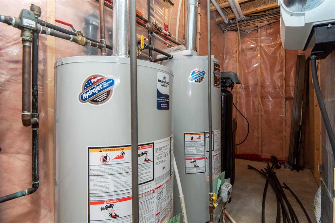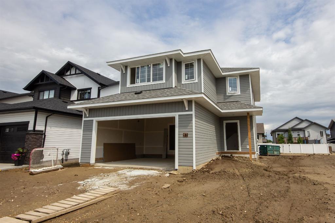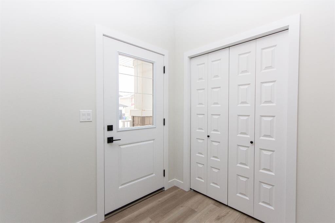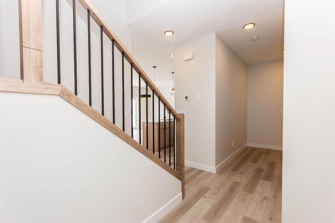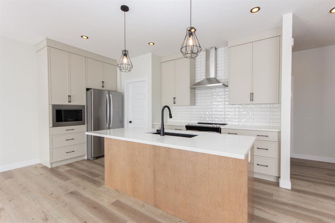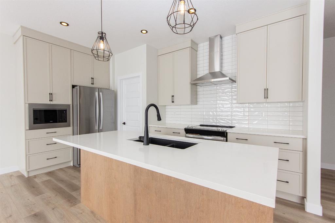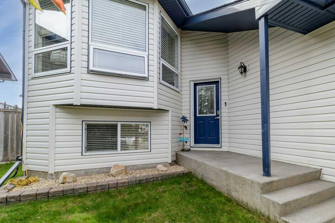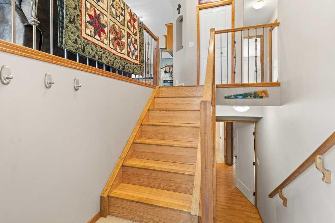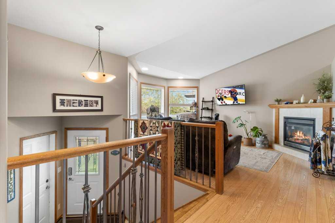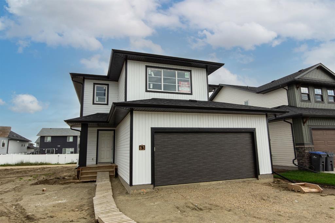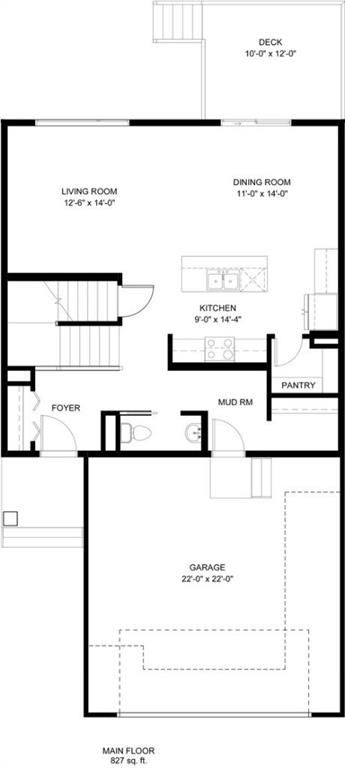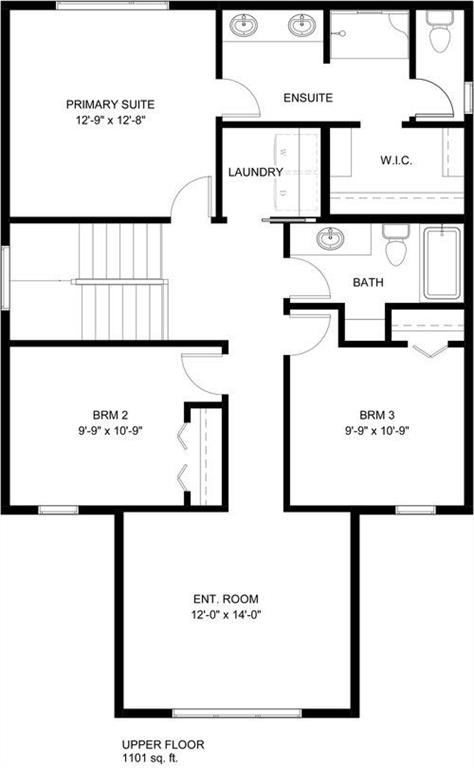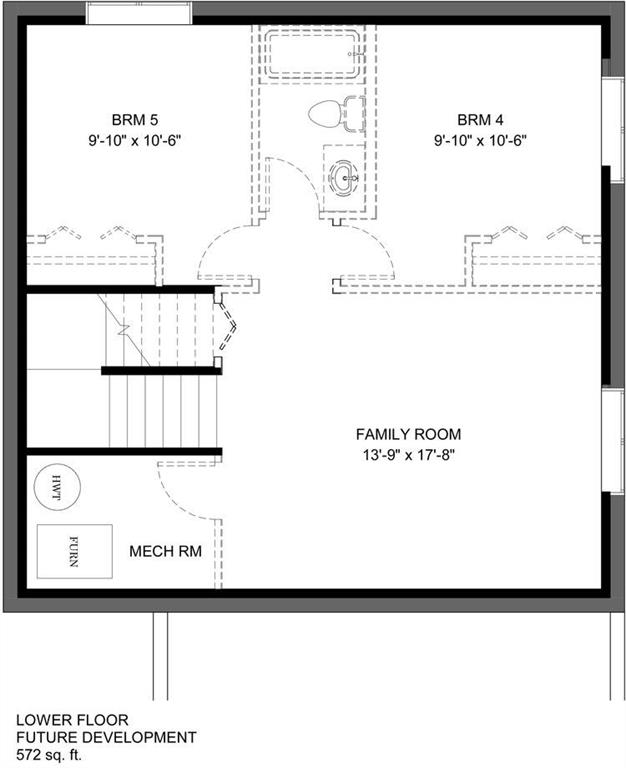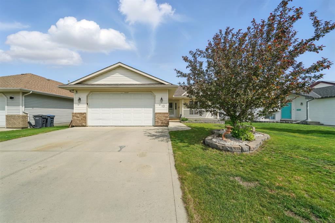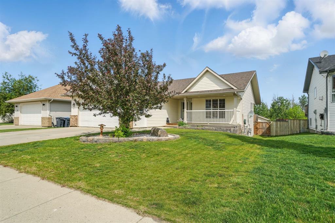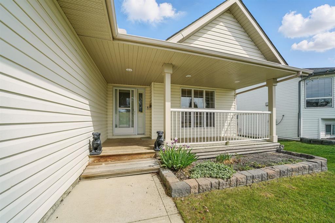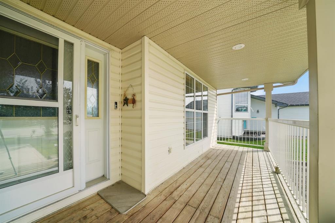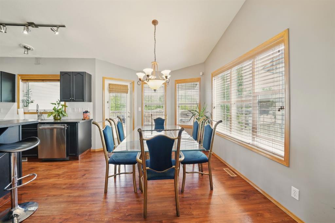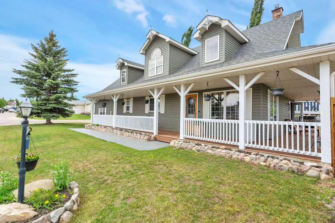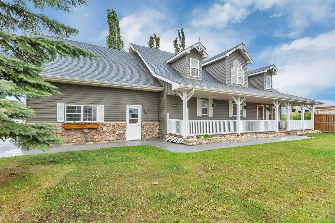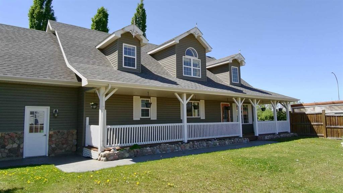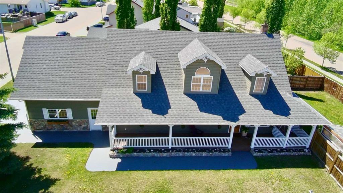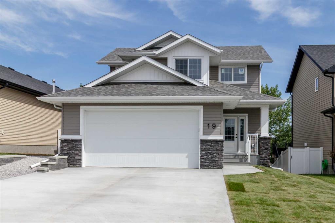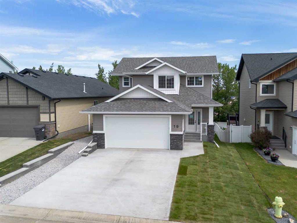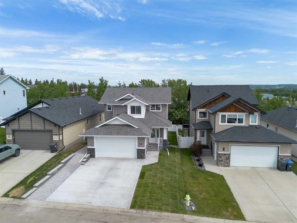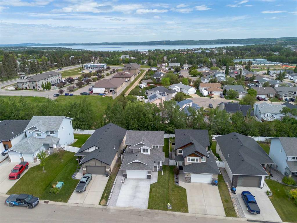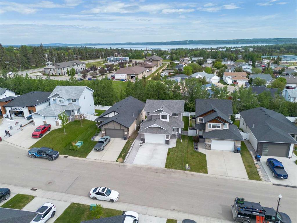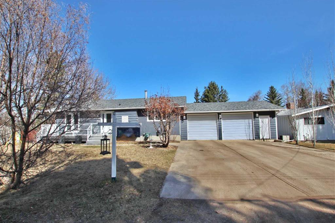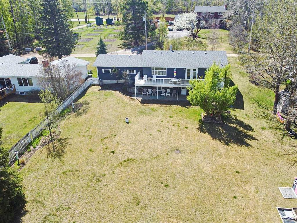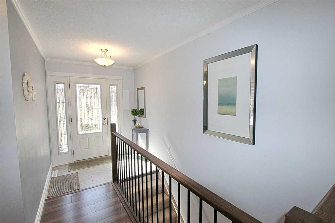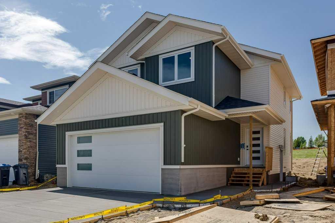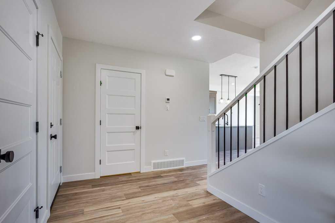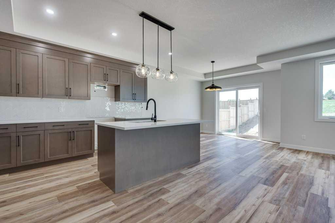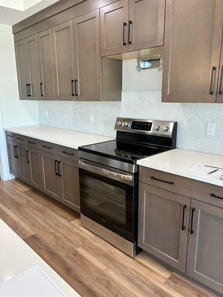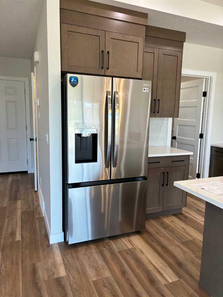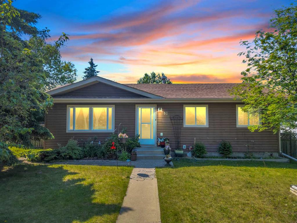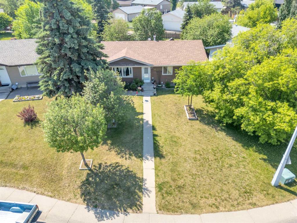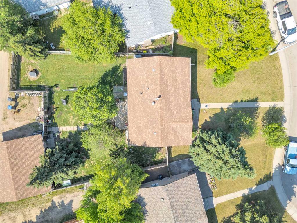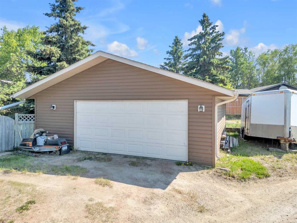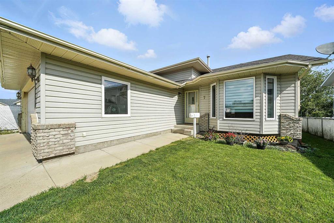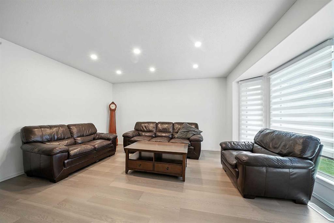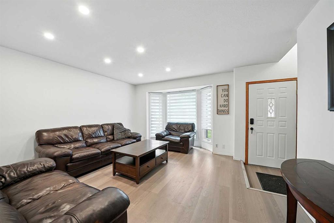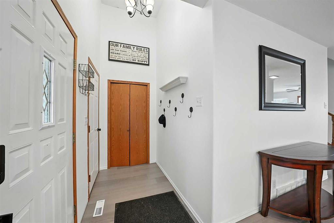15 Lakeland Road
Sylvan Lake T4S 0A2
MLS® Number: A2235631
$ 549,900
4
BEDROOMS
3 + 0
BATHROOMS
1,479
SQUARE FEET
2006
YEAR BUILT
Welcome to your dream home! Nestled in the sought-after Lakeway Landing community, this spacious 4-bedroom + office bungalow perfectly blends comfort, style, and convenience. With walking trails right outside your front door, the whole family will enjoy the green spaces and parks just a stroll away. Quick access to daycares, dining, Gulls games, golf, and more — this location truly has it all. Inside, you'll find a thoughtfully designed open floor plan, ideal for both everyday living and entertaining. Highlights include: Attached double garage, A/C, Granite countertops & stainless steel appliances, ceiling speakers ready for your audio equipment, Reverse osmosis system & water softener, 9ft basement ceiling with heated basement floors, Central vac, & Wet Bar. Enjoy warm summer evenings on your sunny, south-facing vinyl deck, or gather with friends around the backyard firepit. Close to the lake, yet tucked away from the hustle and bustle, this home offers a fantastic layout and prime location that merges an active outdoor lifestyle with all the comforts you want in a home!
| COMMUNITY | Lakeway Landing |
| PROPERTY TYPE | Detached |
| BUILDING TYPE | House |
| STYLE | Bungalow |
| YEAR BUILT | 2006 |
| SQUARE FOOTAGE | 1,479 |
| BEDROOMS | 4 |
| BATHROOMS | 3.00 |
| BASEMENT | Finished, Full |
| AMENITIES | |
| APPLIANCES | Dishwasher, Electric Stove, Microwave Hood Fan, Refrigerator, Washer/Dryer, Water Softener |
| COOLING | Central Air |
| FIREPLACE | Gas, Living Room |
| FLOORING | Carpet, Hardwood, Tile, Vinyl Plank |
| HEATING | Forced Air, Natural Gas |
| LAUNDRY | Main Level |
| LOT FEATURES | Back Lane, Back Yard, City Lot, Corner Lot, Front Yard, Gazebo, Lawn, Level |
| PARKING | Alley Access, Double Garage Attached, Driveway |
| RESTRICTIONS | None Known |
| ROOF | Asphalt Shingle |
| TITLE | Fee Simple |
| BROKER | CIR Realty |
| ROOMS | DIMENSIONS (m) | LEVEL |
|---|---|---|
| 4pc Bathroom | 13`3" x 5`0" | Lower |
| Bedroom | 10`6" x 13`3" | Lower |
| Bedroom | 13`4" x 11`4" | Lower |
| Game Room | 33`10" x 19`11" | Lower |
| Storage | 14`1" x 11`1" | Lower |
| Furnace/Utility Room | 14`9" x 7`4" | Lower |
| 4pc Bathroom | 8`9" x 5`0" | Main |
| 5pc Ensuite bath | 9`8" x 9`2" | Main |
| Bedroom | 11`0" x 10`11" | Main |
| Office | 10`6" x 12`11" | Main |
| Dining Room | 10`1" x 11`8" | Main |
| Eat in Kitchen | 9`9" x 12`5" | Main |
| Living Room | 12`11" x 13`6" | Main |
| Laundry | 6`4" x 10`2" | Main |
| Bedroom - Primary | 12`0" x 14`2" | Main |

