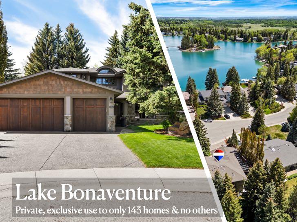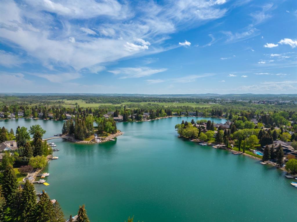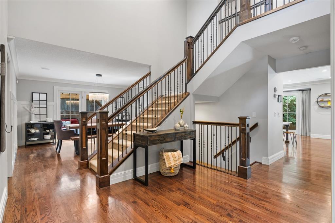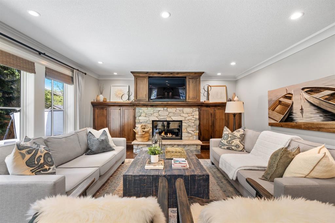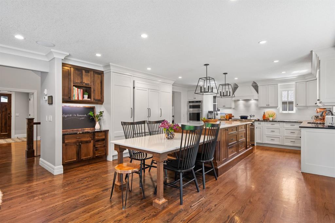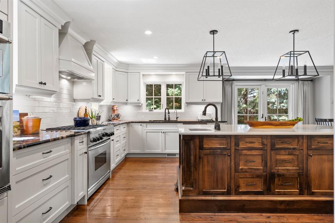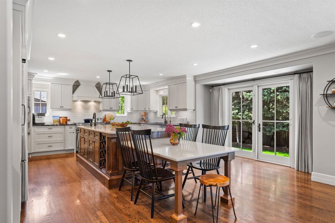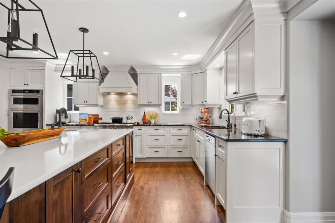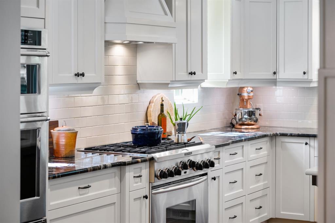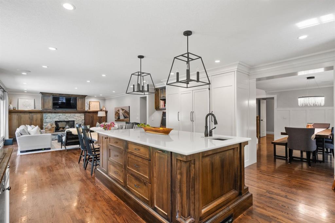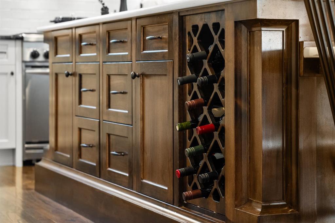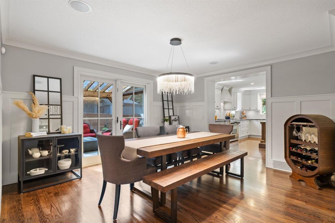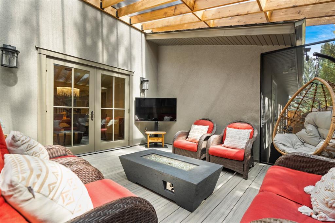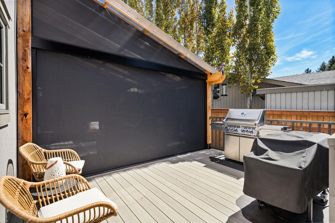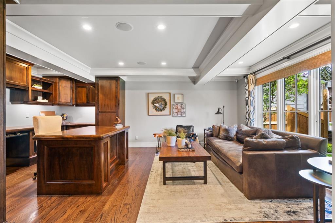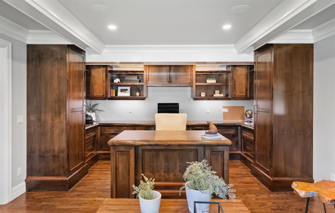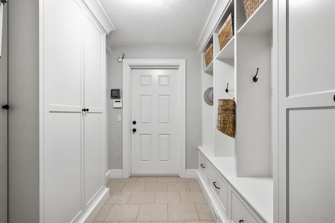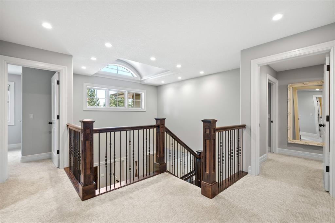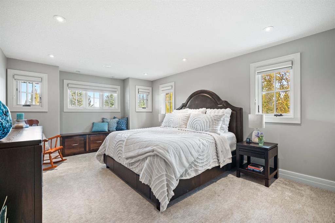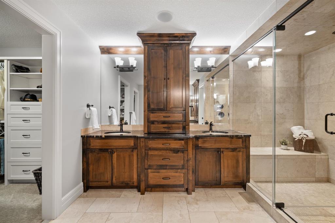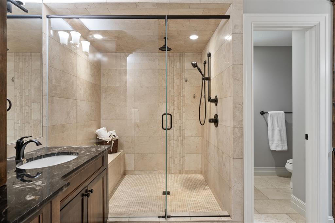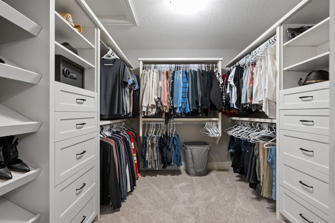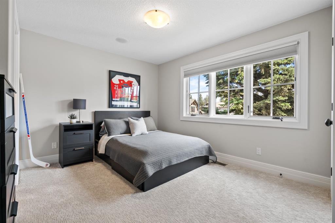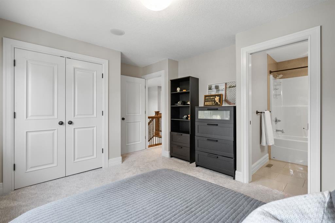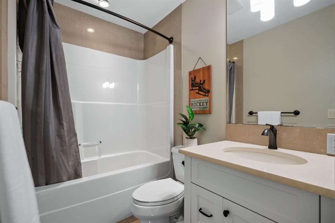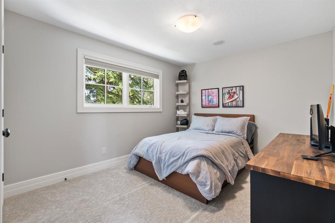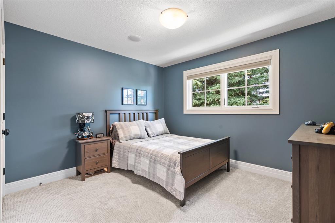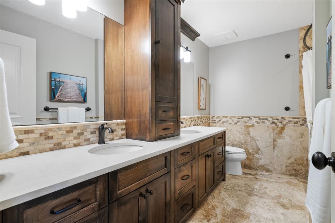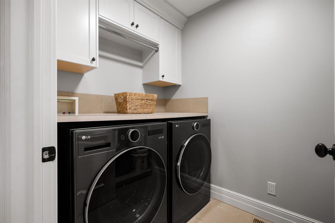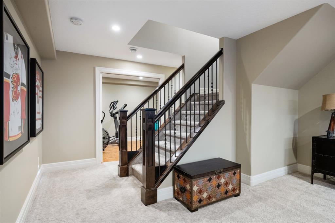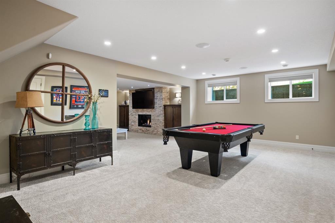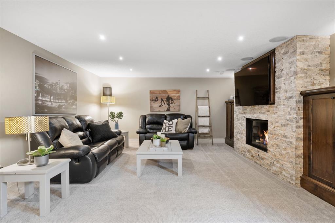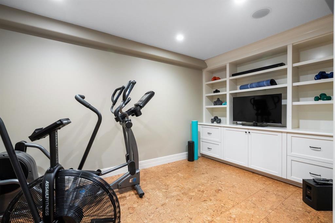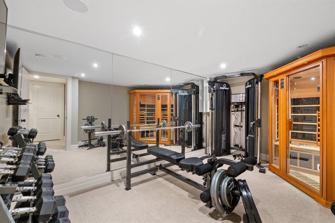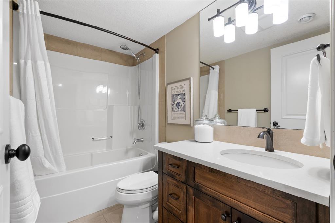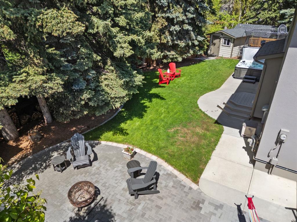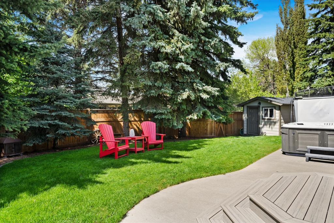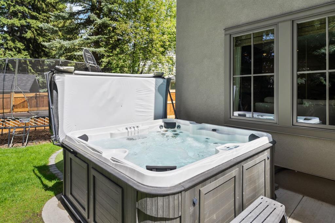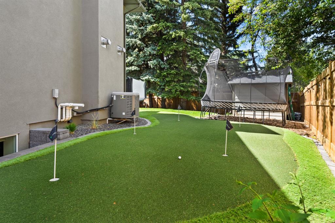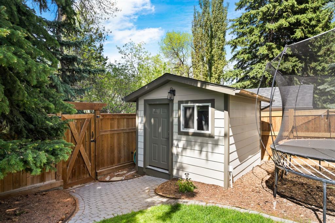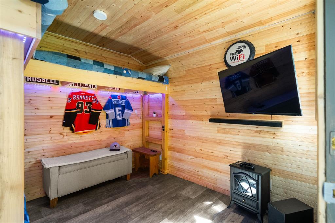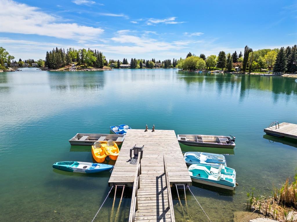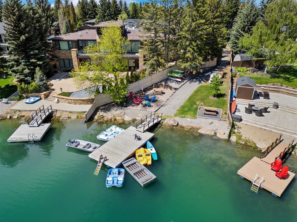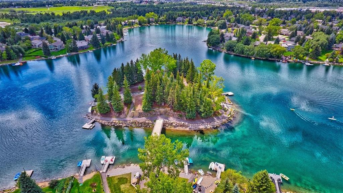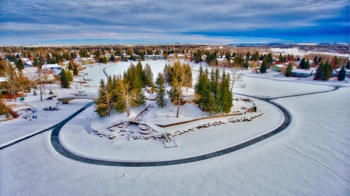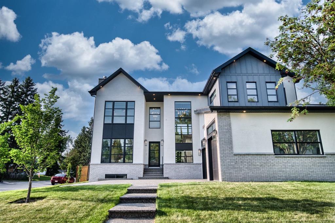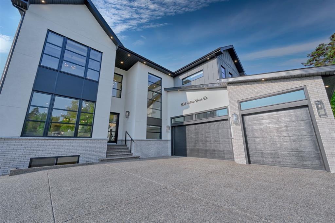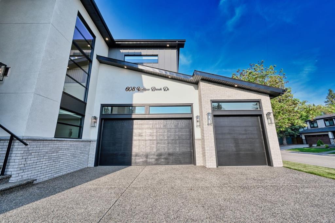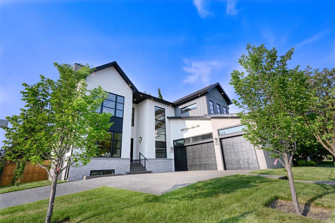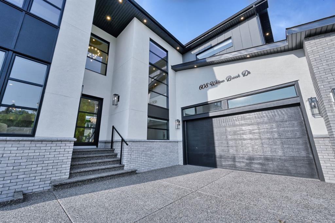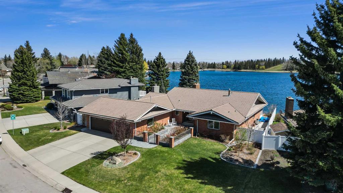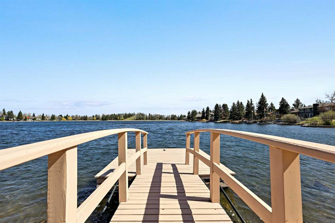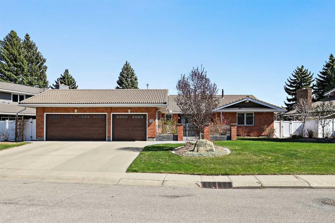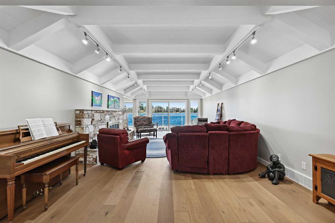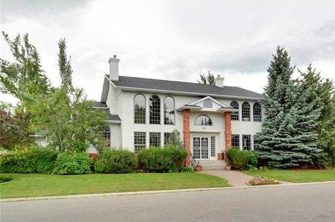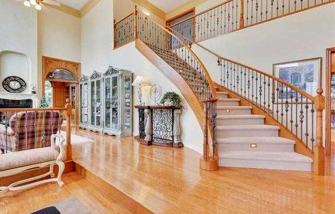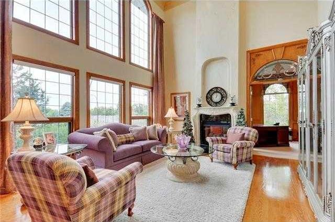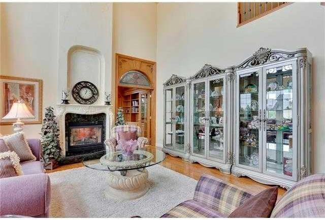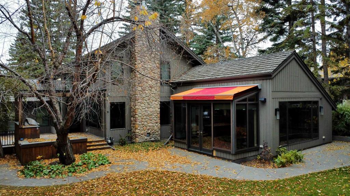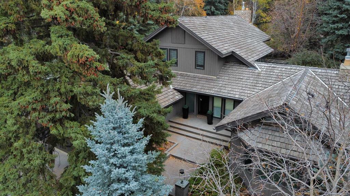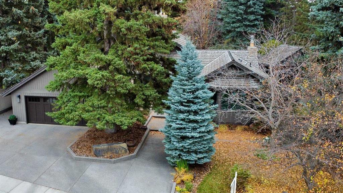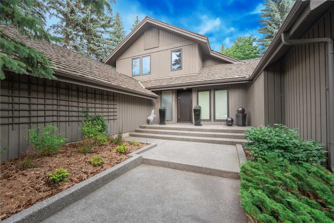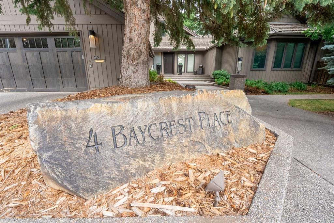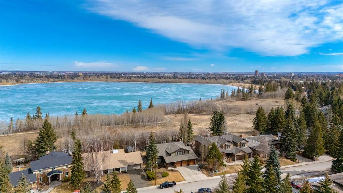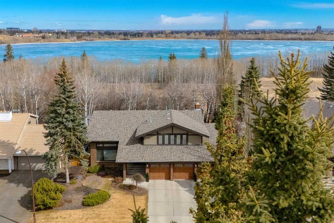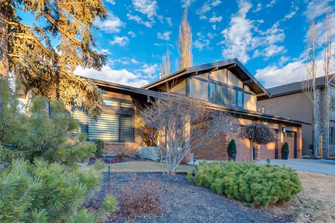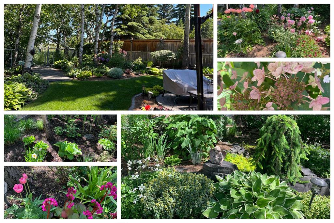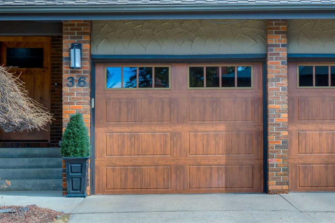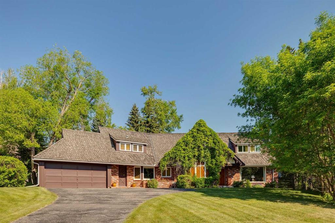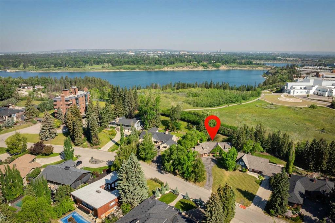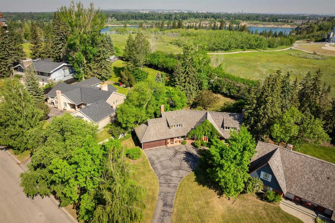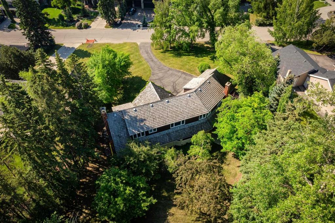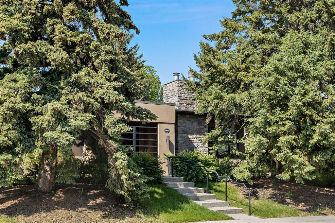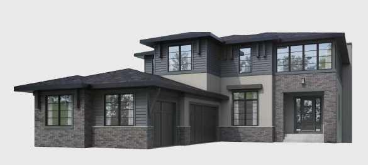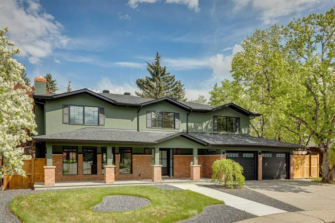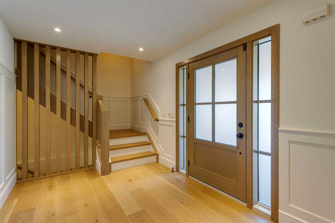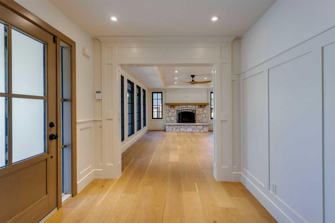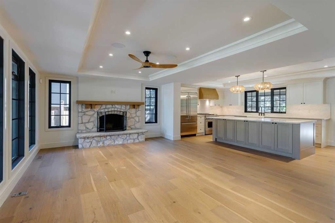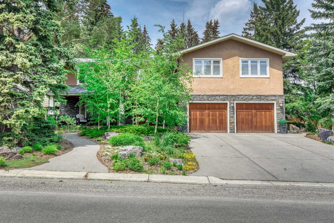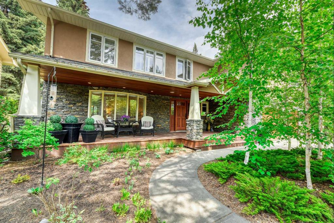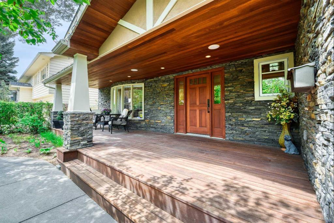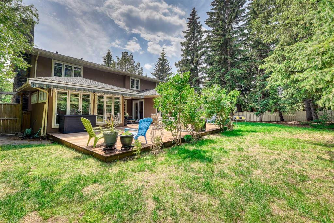147 Lake Placid Place SE
Calgary T2J 5R6
MLS® Number: A2223564
$ 2,500,000
4
BEDROOMS
4 + 1
BATHROOMS
2,977
SQUARE FEET
1978
YEAR BUILT
*Check out the video* This may arguably be one of the finest Lake Bonaventure lake access properties that has ever publicly come to market. Welcome to Lake Bonaventure, still one of Calgary’s best kept secrets. This privately owned lake offers its use to only 143 homes & no others. Ownership on this lake is one of the most rare & coveted residential opportunities in Calgary. This home offers you a once in a lifetime opportunity to secure what is without a doubt one of the most renovated lake access homes that has been offered to market. At nearly 3000 sq.ft above grade (near 4300 total), the transformation of this home is substantial. Completed by Rock Creek Builders & truly “right down to the studs”, this is executive designed & optimized for family living. Walk into the gorgeous entrance & you will take a breath as you start to take it all in. Formal office at the front makes for an ideal work-from-home option. Large formal dining area walks-out to an enclosed outdoor area, which can act as an area to entertain or as an outdoor family room in summer. You'll fall in love with this kitchen. Huge island with built in eating area, premium appliances & loads of smart storage solutions. Beautiful living room with stone fireplace overlooks the backyard. 4 bedrooms up, the primary featuring a dream ensuite & adjoining closet. Second bedroom with its own ensuite as well, huge family bathroom & convenient upper laundry. The basement has something for everyone. Large family room, rec room, flex area’s for crafts or a home gym, and loads of storage space. Control4 automation throughout. Triple garage with extended mudroom space in the garage that flows seamlessly into the interior mudroom. The exterior of this home was also overhauled. Stucco, stone, soffits, fascia, eves, windows, professional landscaping & more. This pie shaped lot puts the majority of the space where you want it - in the west facing yard that is 113’ wide. The yard is incredible. It features a putting green, covered outdoor sitting area, a bunk house for sleepovers, garden shed & loads of space for your children to play. Walk out your yard & your footsteps to the shared dock. Launch your boat, or cast a fishing line. The lake is restocked every year with trout. Head out to the private island to enjoy a picnic, waterfalls & scenic vistas. In the winter, rinks are shovelled out for hockey & a path around the lake for skating. This is like living in an inner city home & cottage. From the quality of the water, the upkeep of the island & the stunning homes that surround it, this is an inner city jewel with a limited number of opportunities to live here. The environment on Lake Bonaventure is pristine & proudly managed. As a bonus, your sidewalk is shovelled as a part of your HOA fee. You also get lake privileges for Lake Bonavista, the lake that's shared by all community residents. "Once in a lifetime opportunity" is a phrase that is often said, but seldom realized. You've found it on here Lake Bonaventure.
| COMMUNITY | Lake Bonavista |
| PROPERTY TYPE | Detached |
| BUILDING TYPE | House |
| STYLE | 2 Storey |
| YEAR BUILT | 1978 |
| SQUARE FOOTAGE | 2,977 |
| BEDROOMS | 4 |
| BATHROOMS | 5.00 |
| BASEMENT | Finished, Full |
| AMENITIES | |
| APPLIANCES | Built-In Oven, Dishwasher, Dryer, Gas Cooktop, Microwave, Refrigerator, Washer, Water Softener, Window Coverings |
| COOLING | Central Air |
| FIREPLACE | Family Room, Gas, Living Room, Stone |
| FLOORING | Carpet, Hardwood, Tile |
| HEATING | Forced Air, Natural Gas |
| LAUNDRY | Laundry Room, Upper Level |
| LOT FEATURES | Cul-De-Sac, Lake, Landscaped, Level, Pie Shaped Lot, Treed, Underground Sprinklers |
| PARKING | Oversized, Triple Garage Attached |
| RESTRICTIONS | None Known |
| ROOF | Asphalt Shingle |
| TITLE | Fee Simple |
| BROKER | RE/MAX First |
| ROOMS | DIMENSIONS (m) | LEVEL |
|---|---|---|
| Game Room | 22`2" x 14`3" | Basement |
| Family Room | 14`9" x 14`6" | Basement |
| Exercise Room | 8`6" x 14`7" | Basement |
| Exercise Room | 9`11" x 14`8" | Basement |
| Storage | 19`0" x 4`3" | Basement |
| 4pc Bathroom | Basement | |
| Living Room | 18`0" x 15`6" | Main |
| Kitchen | 21`4" x 18`6" | Main |
| Dining Room | 12`5" x 13`9" | Main |
| Mud Room | 9`8" x 8`1" | Main |
| Office | 14`2" x 19`8" | Main |
| Sunroom/Solarium | 15`3" x 14`11" | Main |
| 2pc Bathroom | Main | |
| Bedroom - Primary | 12`6" x 22`0" | Upper |
| Bedroom | 14`3" x 11`1" | Upper |
| Bedroom | 14`5" x 12`8" | Upper |
| Bedroom | 11`7" x 12`8" | Upper |
| Laundry | 5`4" x 6`3" | Upper |
| 4pc Ensuite bath | Upper | |
| 5pc Bathroom | Upper | |
| 5pc Ensuite bath | 0`0" x 0`0" | Upper |

