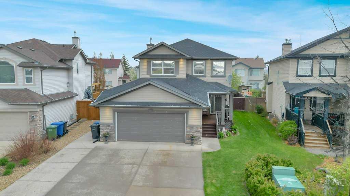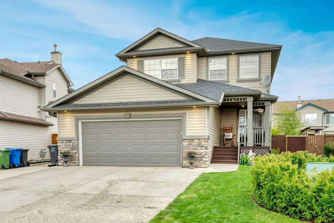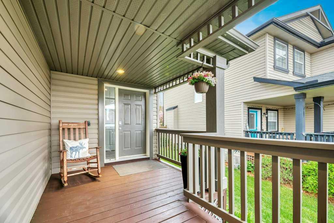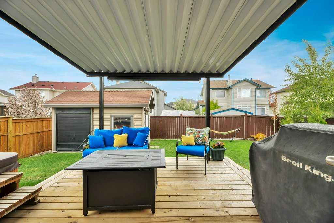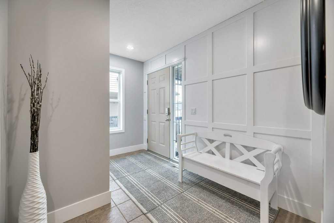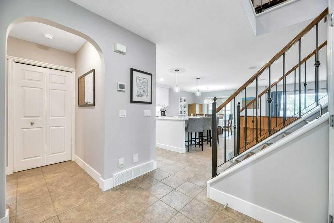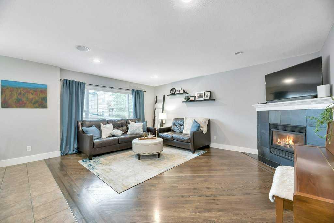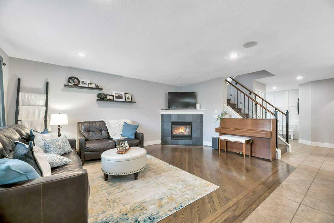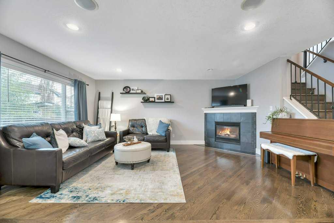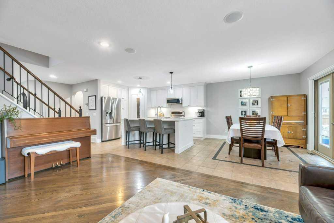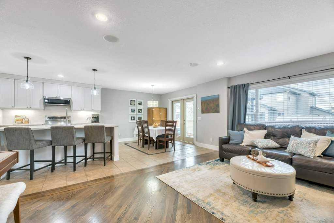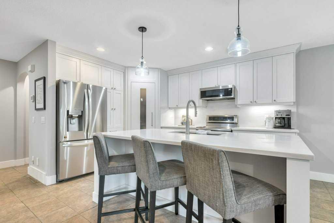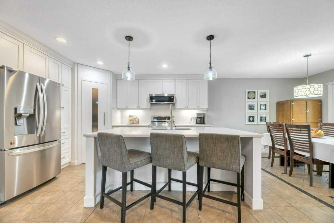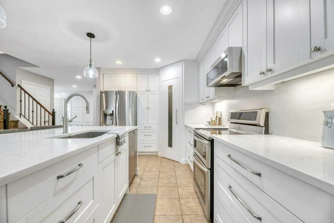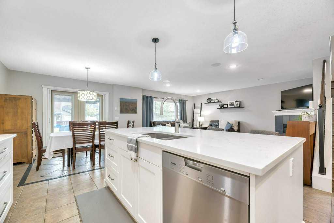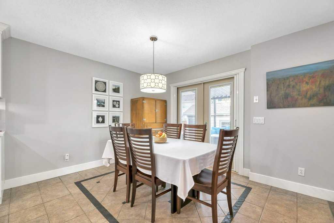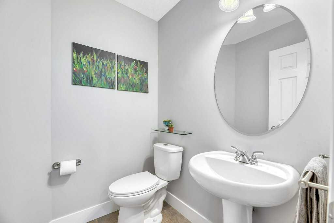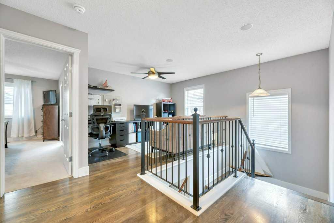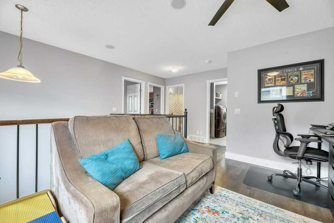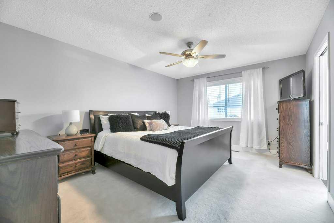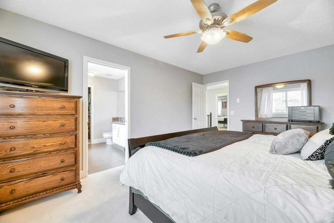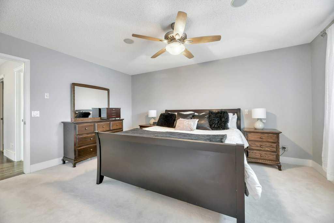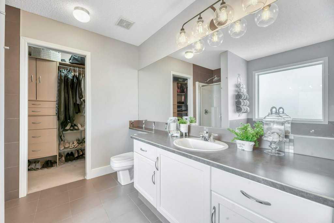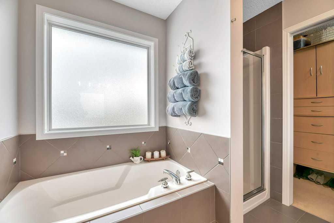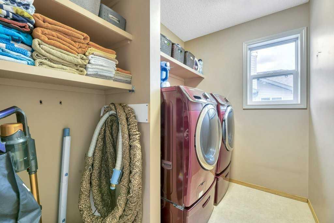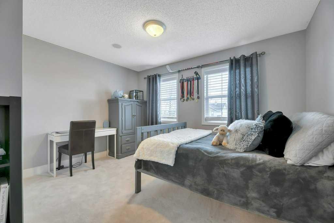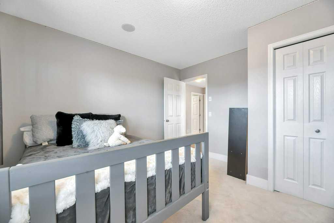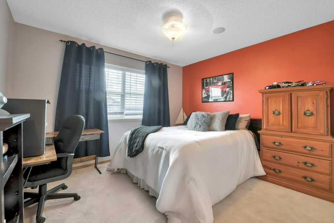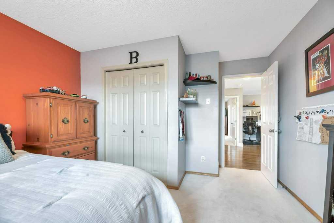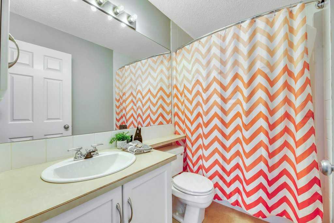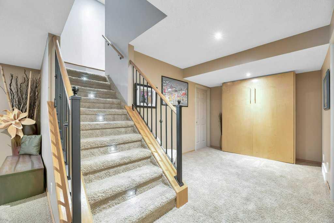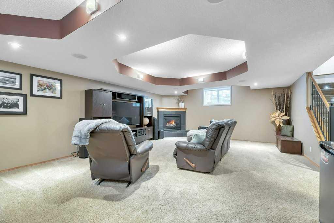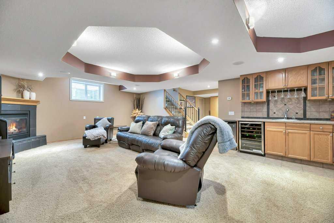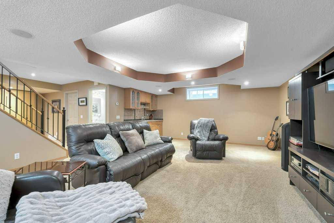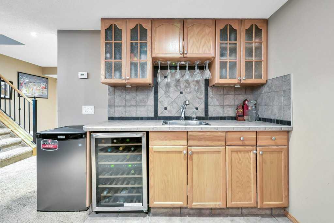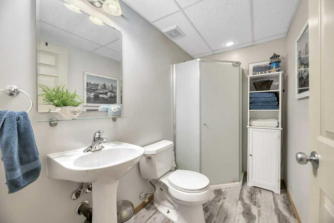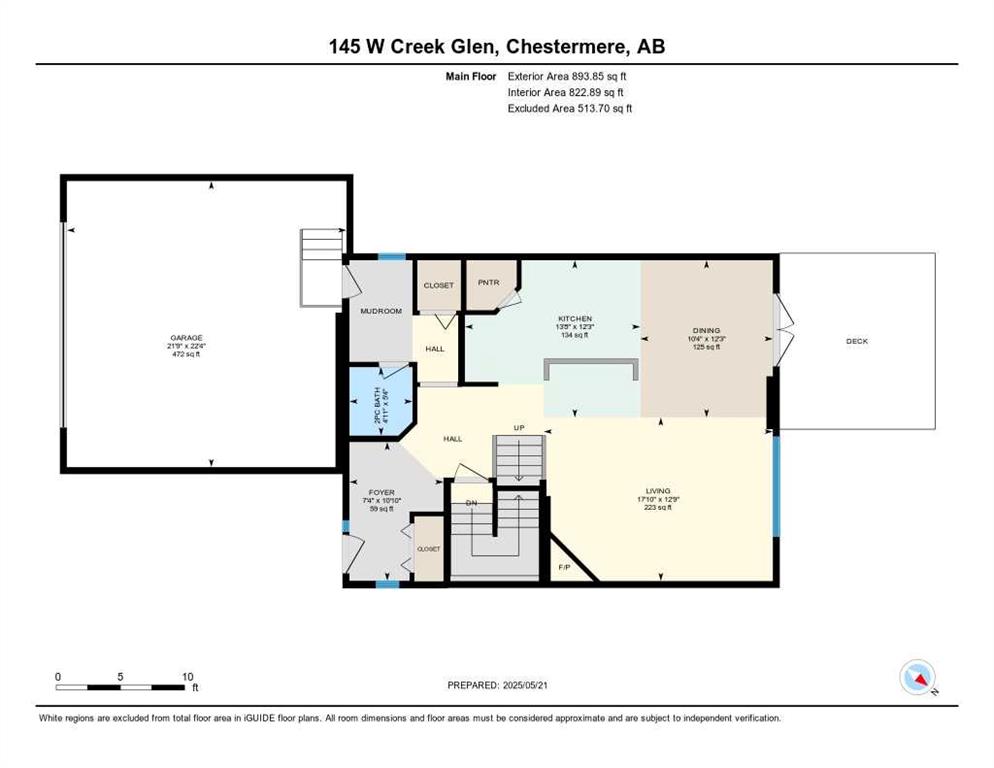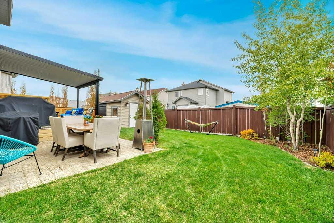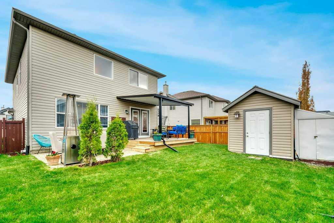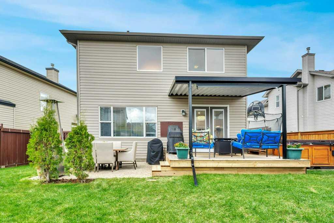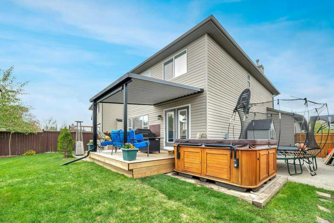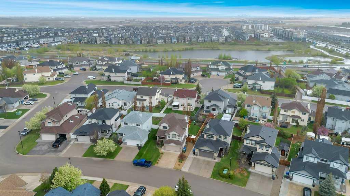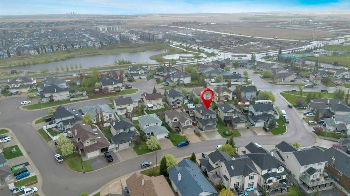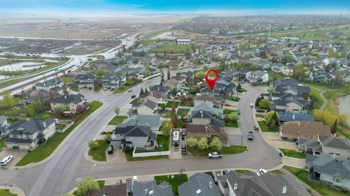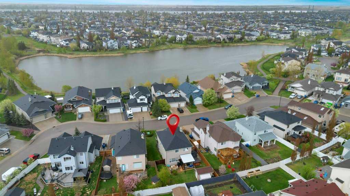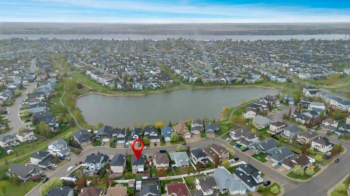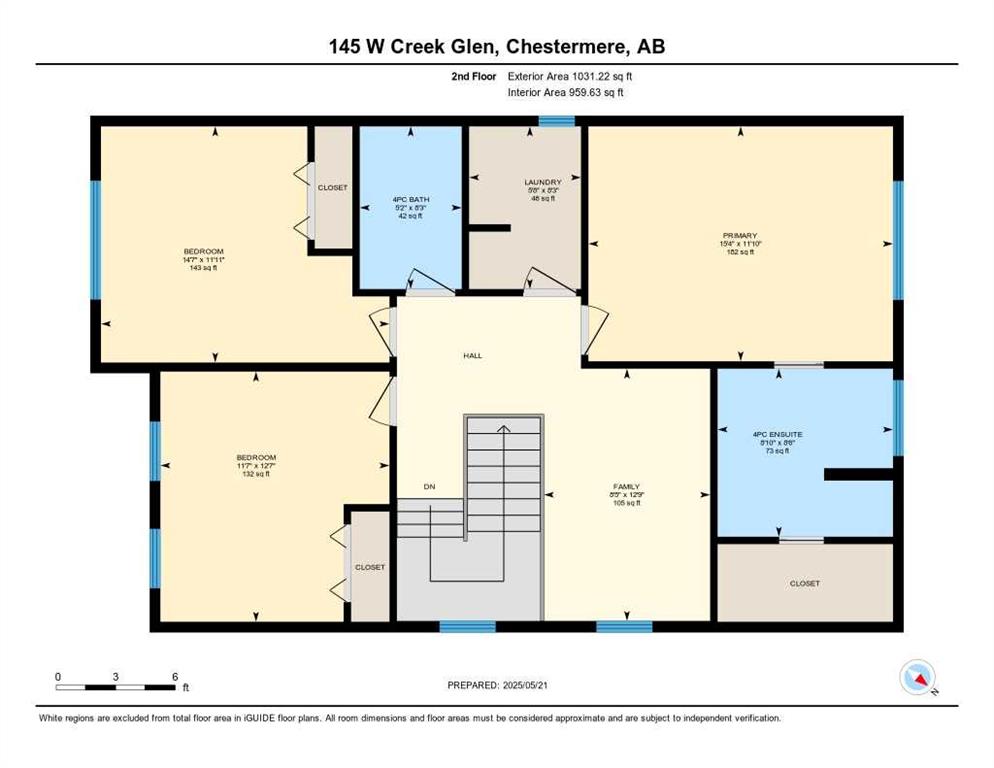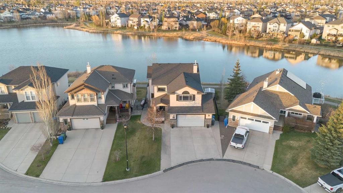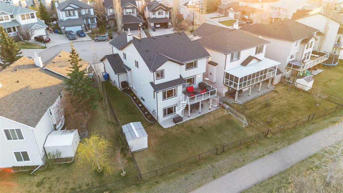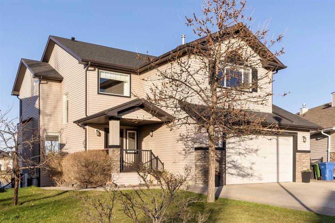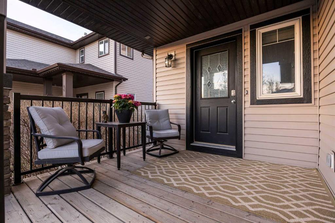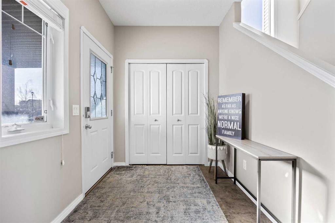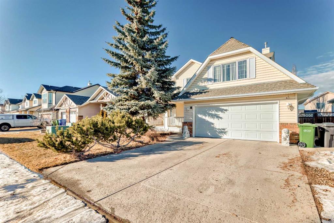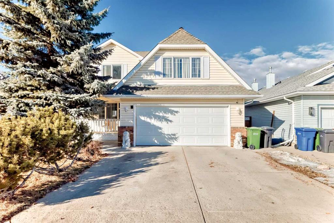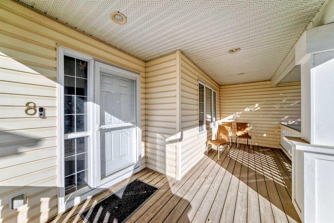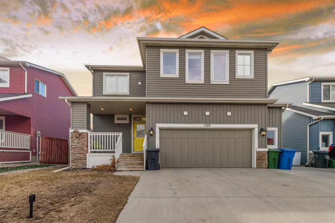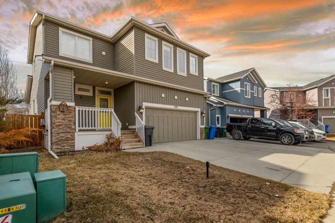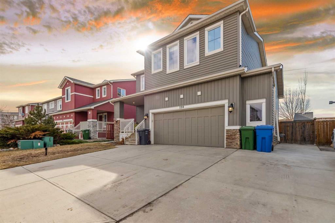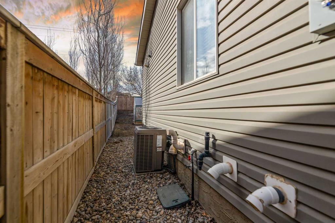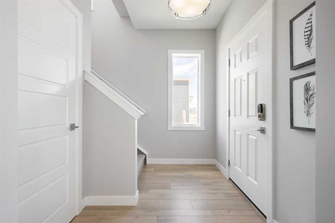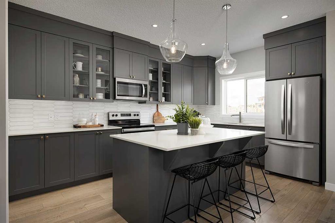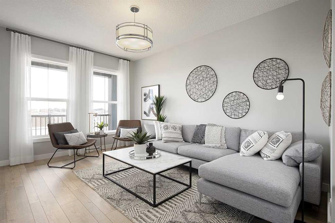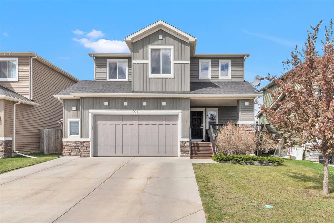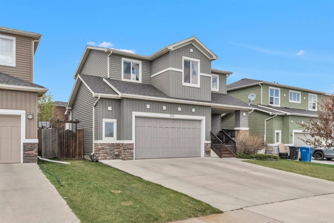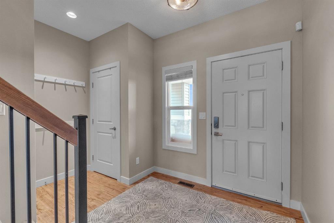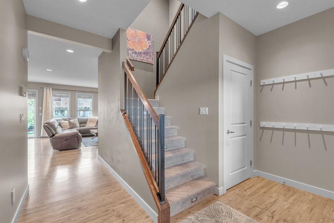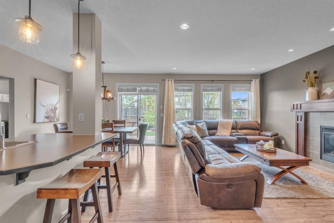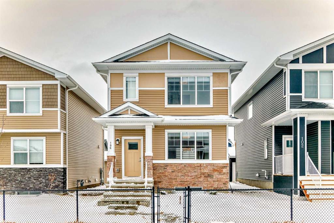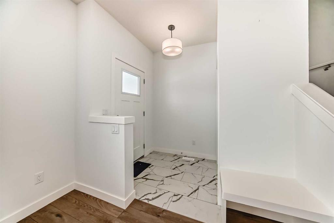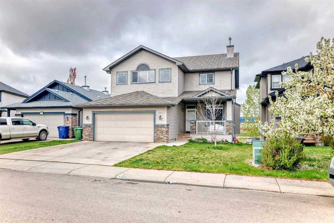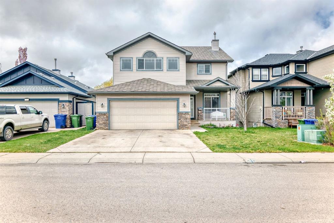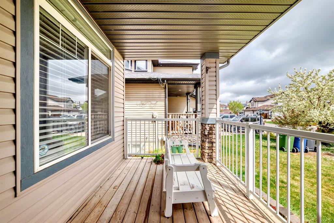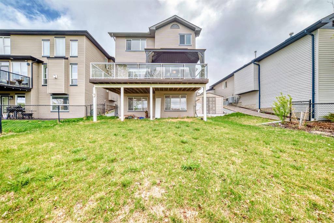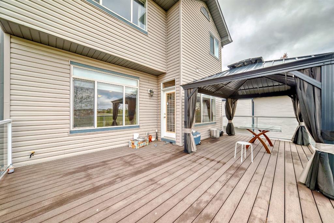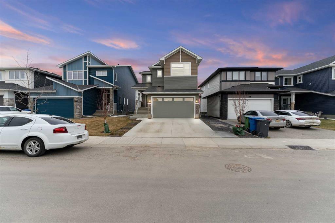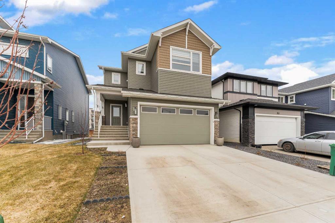145 West Creek Glen
Chestermere T1X 1P8
MLS® Number: A2221860
$ 714,750
3
BEDROOMS
3 + 1
BATHROOMS
1,925
SQUARE FEET
2003
YEAR BUILT
This fully developed and beautifully updated home is ideally located in the established neighbourhood of West Creek just steps from West Creek Pond and some of Chestermere’s nicest walking paths. The popular open concept design lends itself well to both entertaining and everyday family life. The kitchen was completely renovated in 2021 with gorgeous modern finishes including quartz counters, stainless steel appliances and ceiling height cabinetry. A gas fireplace in the living room provides warmth and ambience in the winter and central air conditioning keeps you cool and comfortable throughout the summer months. Upstairs is a bright and open loft style bonus room where your family will love to hang out together for movie nights or use as a cozy place to curl up with a book.There are 3 good sized bedrooms up here including the large primary complete with a spacious ensuite and walk in closet with built in storage. The other 2 bedrooms share the main bath and you’ll love the convenience of upstairs laundry. The fully finished lower level expand your living space with a large recreation area with a 2nd gas fireplace and wet bar with wine fridge. There is also a convenient Murphy bed for overnight guests. You are going to be ready for summer in this incredible outdoor living space. The fully fenced, West facing backyard has lush and mature landscaping, 2 outdoor living areas including a covered deck and underground sprinklers that allow you to keep everything watered with ease. Last but not least is the oversized double garage that is insulated, drywalled and heated and the floor is finished with a high quality epoxy coating. Water Heater replaced 2024, furnace replaced 2020, stone patiio replace and lower deck in 2022. This amazing family home is close to schools, parks, pathways and many of Chestermere’s growing number of local businesses. You’re going to love living here.
| COMMUNITY | West Creek |
| PROPERTY TYPE | Detached |
| BUILDING TYPE | House |
| STYLE | 2 Storey |
| YEAR BUILT | 2003 |
| SQUARE FOOTAGE | 1,925 |
| BEDROOMS | 3 |
| BATHROOMS | 4.00 |
| BASEMENT | Finished, Full |
| AMENITIES | |
| APPLIANCES | Central Air Conditioner, Dishwasher, Electric Stove, Garage Control(s), Refrigerator, Washer/Dryer, Water Softener, Window Coverings, Wine Refrigerator |
| COOLING | Central Air |
| FIREPLACE | Gas |
| FLOORING | Carpet, Hardwood, Linoleum, Tile, Vinyl Plank |
| HEATING | Forced Air |
| LAUNDRY | Upper Level |
| LOT FEATURES | Back Yard |
| PARKING | Double Garage Attached |
| RESTRICTIONS | Restrictive Covenant, Utility Right Of Way |
| ROOF | Asphalt Shingle |
| TITLE | Fee Simple |
| BROKER | RE/MAX Key |
| ROOMS | DIMENSIONS (m) | LEVEL |
|---|---|---|
| 3pc Bathroom | 8`8" x 4`8" | Lower |
| Family Room | 8`11" x 14`5" | Lower |
| Game Room | 23`9" x 17`7" | Lower |
| 2pc Bathroom | 5`4" x 4`11" | Main |
| Dining Room | 12`3" x 10`4" | Main |
| Kitchen | 12`3" x 13`8" | Main |
| Living Room | 12`9" x 17`10" | Main |
| 4pc Bathroom | 8`3" x 5`2" | Upper |
| 4pc Ensuite bath | 8`6" x 8`10" | Upper |
| Bedroom | 11`11" x 14`7" | Upper |
| Bedroom | 12`7" x 11`7" | Upper |
| Bonus Room | 12`9" x 8`5" | Upper |
| Laundry | 8`3" x 5`8" | Upper |
| Bedroom - Primary | 11`10" x 15`4" | Upper |

