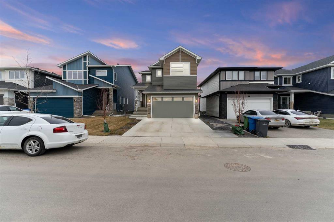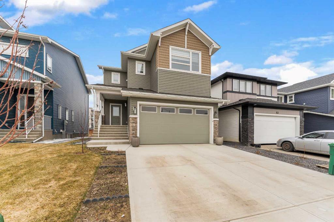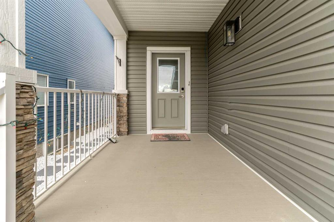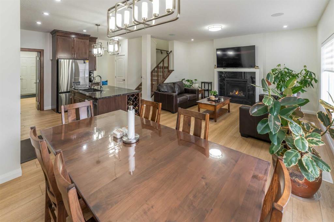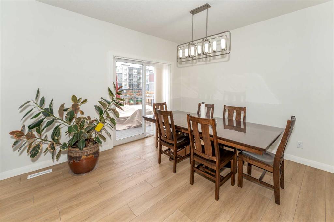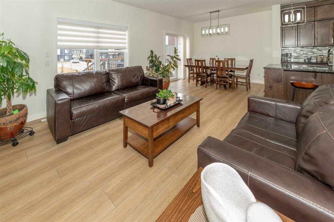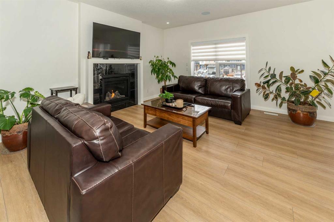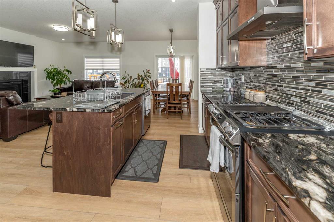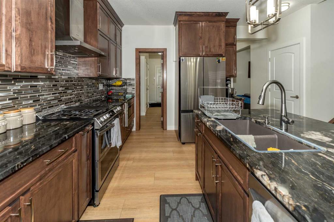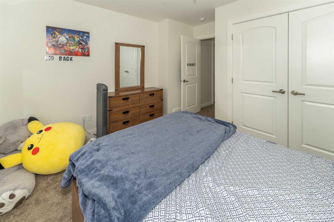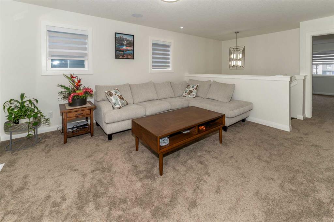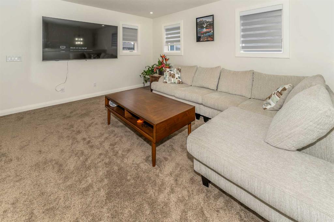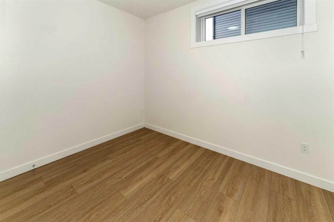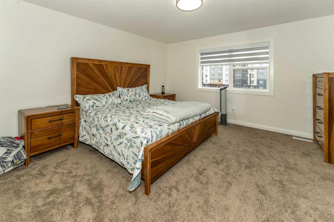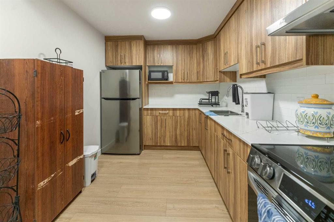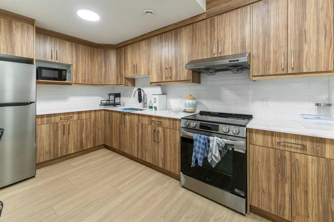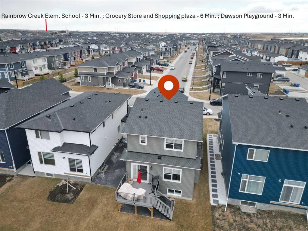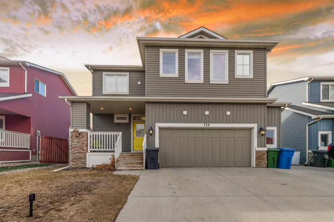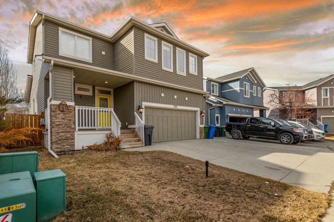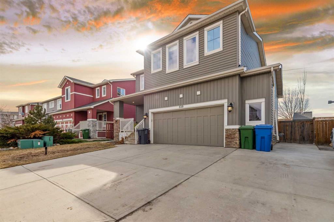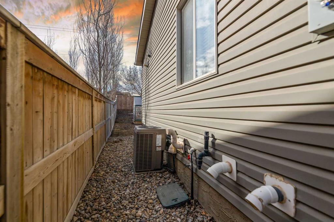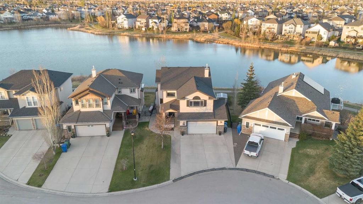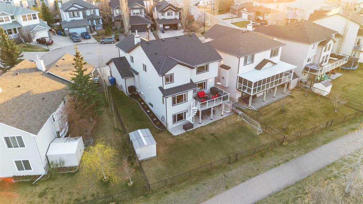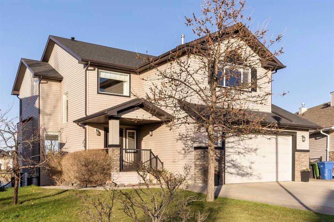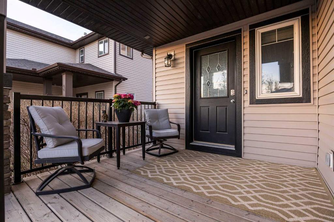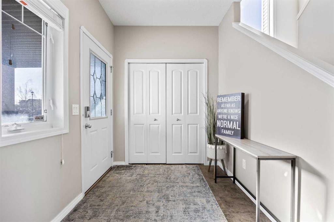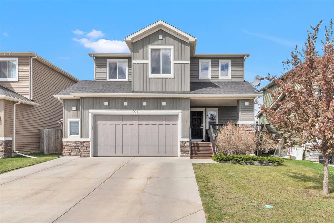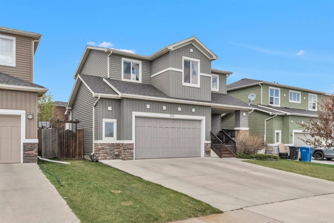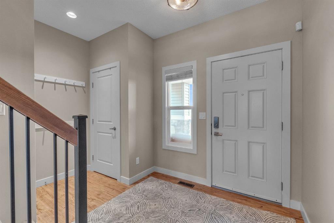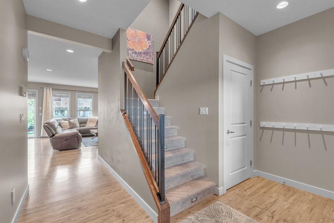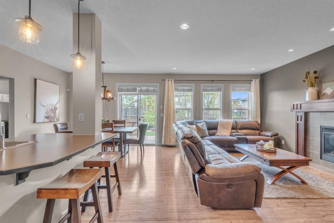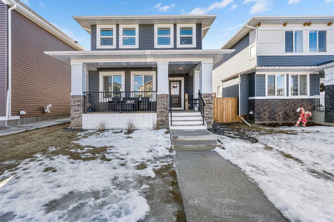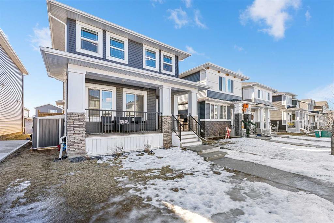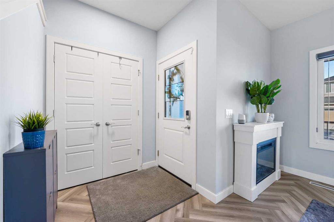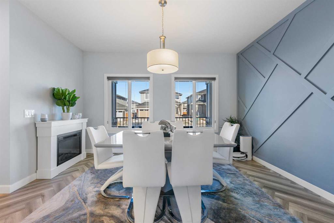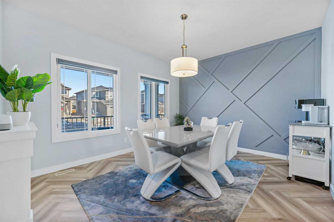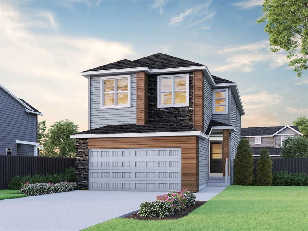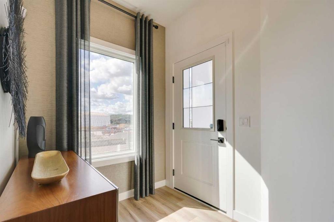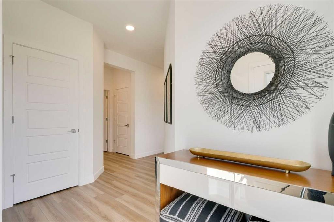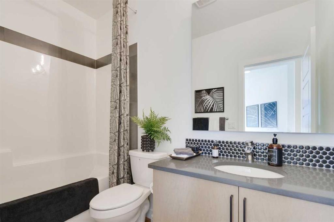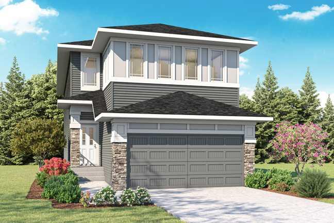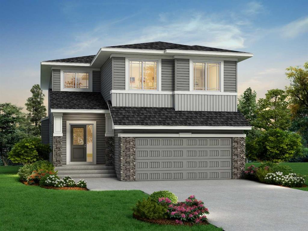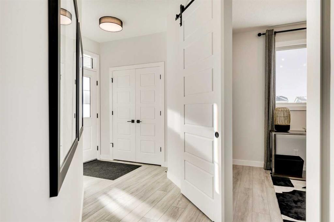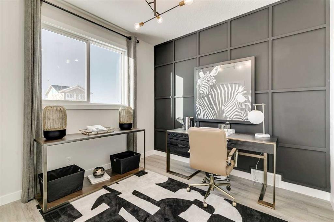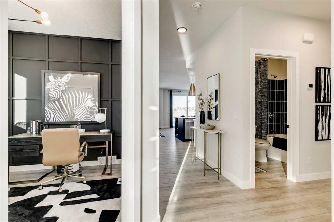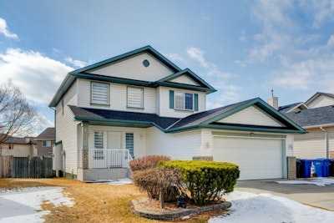224 Dawson Harbour Heights
Chestermere T1X 1Z9
MLS® Number: A2211086
$ 839,900
5
BEDROOMS
3 + 1
BATHROOMS
2,209
SQUARE FEET
2023
YEAR BUILT
Beautifully Upgraded 5-Bedroom Home with Income-Generating Illegal Basement Suite. Step into comfort, style, and smart investment potential with this impressive 5-bedroom, 3.5-bath home, showcasing high-end builder upgrades throughout. The spacious main floor boasts a gourmet kitchen outfitted with premium appliances, sleek countertops, and abundant cabinetry—perfectly designed for both everyday living and entertaining. The open-concept layout flows into a sunlit living area, creating a warm and inviting space for the whole family. Retreat to the luxurious primary suite featuring a spa-like en-suite bath, while four additional bedrooms offer flexibility for growing families, guests, or home offices. One of this home’s most valuable features is the professionally finished illegal basement suite with a separate entrance. This 2-bedroom suite includes its own kitchen, full bathroom, and comfortable living area—ideal for generating rental income or accommodating extended family. Curb appeal shines with a well-manicured yard and tasteful exterior finishes, rounding out the charm of this remarkable property. With upscale finishes, versatile living space, and income potential, this is more than just a home—it’s a smart investment in your future. Don’t miss your chance to own this exceptional property!
| COMMUNITY | Dawson's Landing |
| PROPERTY TYPE | Detached |
| BUILDING TYPE | House |
| STYLE | 2 Storey |
| YEAR BUILT | 2023 |
| SQUARE FOOTAGE | 2,209 |
| BEDROOMS | 5 |
| BATHROOMS | 4.00 |
| BASEMENT | Finished, Full |
| AMENITIES | |
| APPLIANCES | Built-In Oven, Dryer, Garage Control(s), Garburator, Gas Range, Microwave, Refrigerator, Washer |
| COOLING | None |
| FIREPLACE | Gas |
| FLOORING | Carpet, Vinyl Plank |
| HEATING | Forced Air |
| LAUNDRY | Laundry Room |
| LOT FEATURES | Rectangular Lot |
| PARKING | Double Garage Attached |
| RESTRICTIONS | None Known |
| ROOF | Asphalt Shingle |
| TITLE | Fee Simple |
| BROKER | RE/MAX Real Estate (Central) |
| ROOMS | DIMENSIONS (m) | LEVEL |
|---|---|---|
| 3pc Bathroom | 5`0" x 9`0" | Basement |
| Bedroom | 10`5" x 15`3" | Basement |
| Bedroom | 10`10" x 10`6" | Basement |
| Kitchen | 9`0" x 13`5" | Basement |
| Laundry | 7`7" x 9`0" | Basement |
| Game Room | 14`2" x 16`7" | Basement |
| 2pc Bathroom | 4`10" x 5`0" | Main |
| Dining Room | 7`10" x 11`0" | Main |
| Foyer | 9`4" x 4`11" | Main |
| Kitchen | 13`10" x 12`4" | Main |
| Living Room | 15`3" x 15`5" | Main |
| Office | 9`0" x 8`8" | Main |
| 3pc Bathroom | 6`10" x 8`1" | Second |
| 5pc Bathroom | 8`8" x 14`0" | Second |
| Bedroom | 12`0" x 12`5" | Second |
| Bedroom | 10`1" x 11`0" | Second |
| Family Room | 12`6" x 14`4" | Second |
| Laundry | 6`8" x 9`6" | Second |
| Bedroom - Primary | 13`11" x 16`5" | Second |
| Walk-In Closet | 10`1" x 6`0" | Second |


