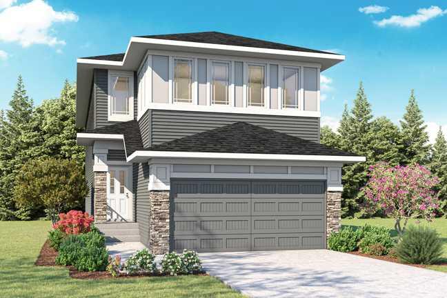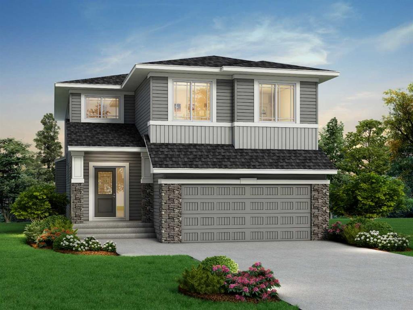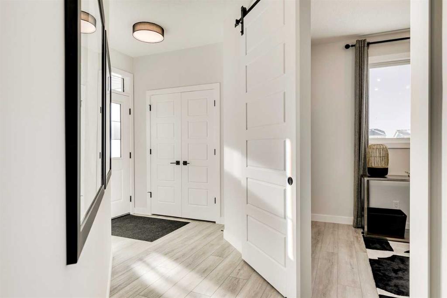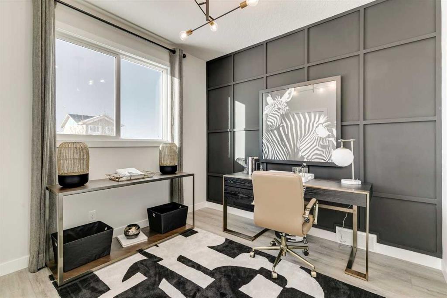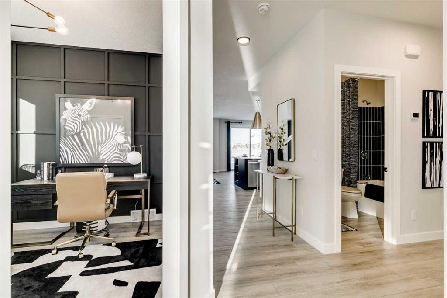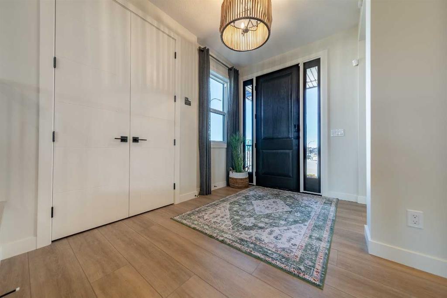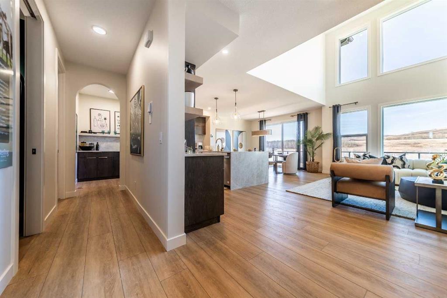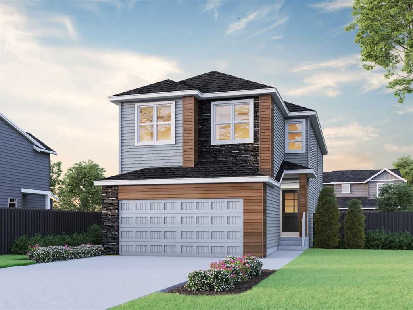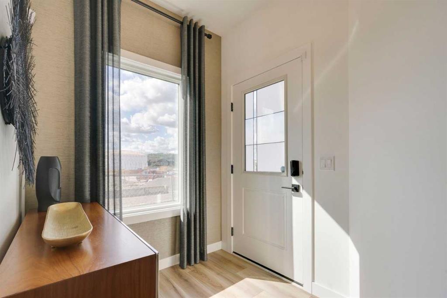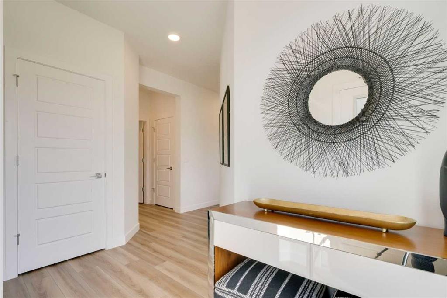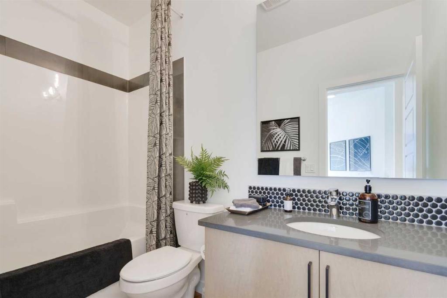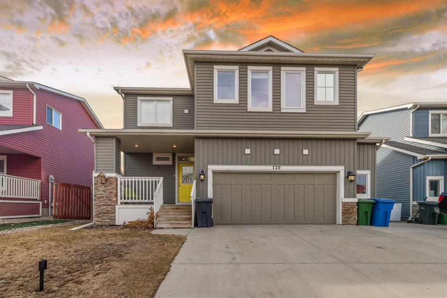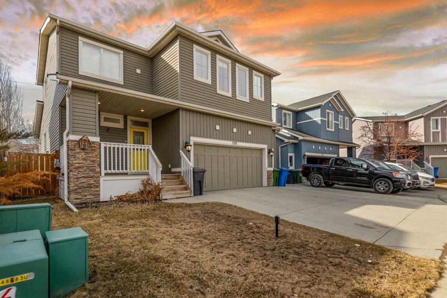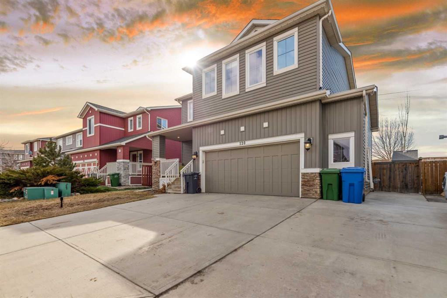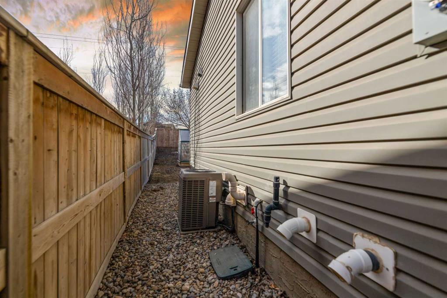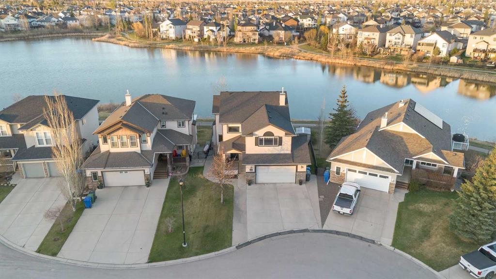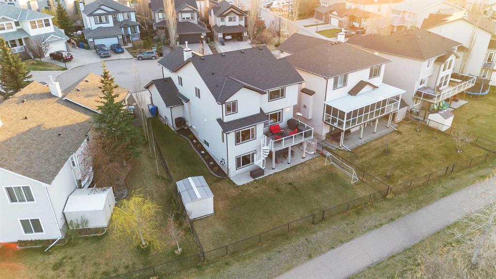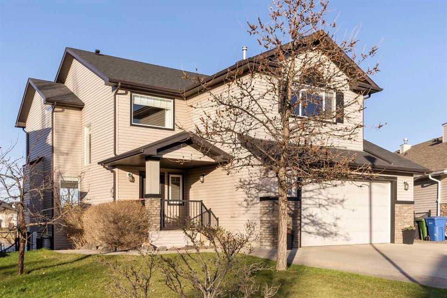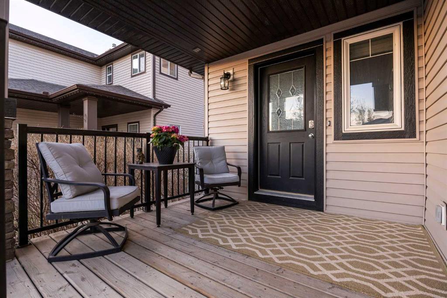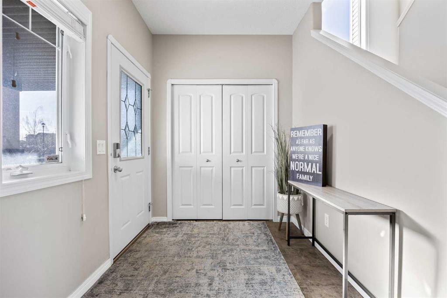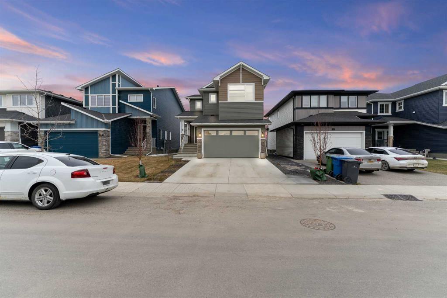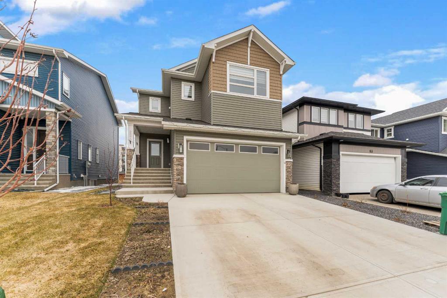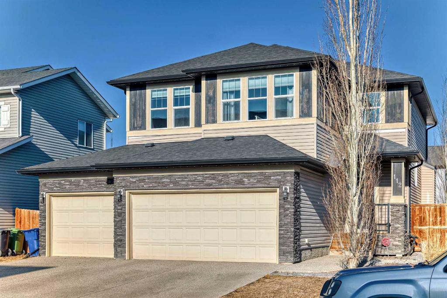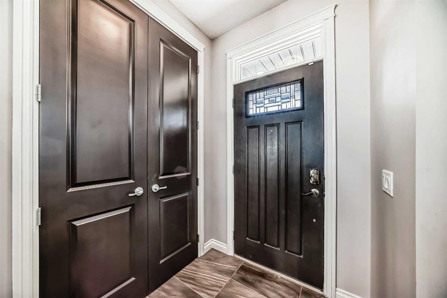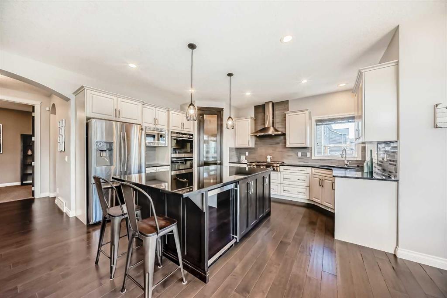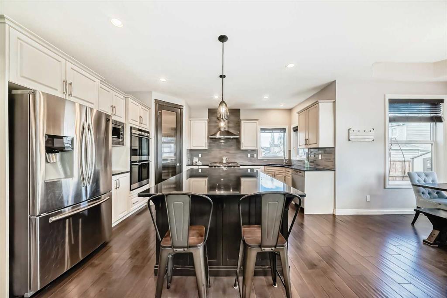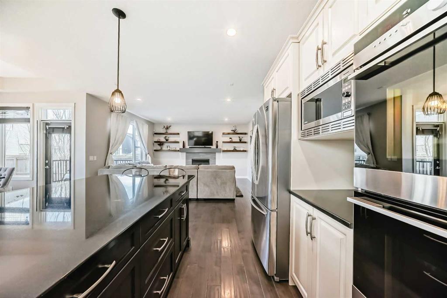272 Dawson Wharf Crescent
Chestermere T1X2X5
MLS® Number: A2207484
$ 874,000
4
BEDROOMS
3 + 0
BATHROOMS
2,272
SQUARE FEET
2025
YEAR BUILT
This impressive 5-bedroom, 4-bathroom home offers over 2272 square feet of luxurious living space and is situated in the wonderful neighborhood of Dawson's Landing. With exceptional design, high-end finishes, and ample room for growing families, this property is sure to impress. Gourmet Kitchen + Spice Kitchen: The chef-inspired kitchen is a true showstopper, featuring stainless steel appliances, granite countertops, a large island, and plenty of storage. For added convenience, a fully equipped spice kitchen allows you to cook in style without affecting the main kitchen’s pristine look. Additional Bedrooms & Bathrooms: Four generously sized bedrooms offer ample closet space and large windows. The home includes three additional full bathrooms, each tastefully designed with modern finishes. Triple Car Garage: The triple car garage provides plenty of space for vehicles, storage, and even a workshop area. Photos are representative.
| COMMUNITY | Dawson's Landing |
| PROPERTY TYPE | Detached |
| BUILDING TYPE | House |
| STYLE | 2 Storey |
| YEAR BUILT | 2025 |
| SQUARE FOOTAGE | 2,272 |
| BEDROOMS | 4 |
| BATHROOMS | 3.00 |
| BASEMENT | Full, Unfinished |
| AMENITIES | |
| APPLIANCES | Built-In Oven, Dishwasher, Electric Oven, Garage Control(s), Gas Cooktop, Gas Water Heater, Humidifier, Microwave, Range, Range Hood, Refrigerator |
| COOLING | None |
| FIREPLACE | Gas, Insert |
| FLOORING | Carpet, Ceramic Tile, Vinyl Plank |
| HEATING | Forced Air, Natural Gas |
| LAUNDRY | Upper Level |
| LOT FEATURES | Level |
| PARKING | Triple Garage Attached |
| RESTRICTIONS | Restrictive Covenant, Utility Right Of Way |
| ROOF | Asphalt Shingle |
| TITLE | Fee Simple |
| BROKER | Bode Platform Inc. |
| ROOMS | DIMENSIONS (m) | LEVEL |
|---|---|---|
| Great Room | 13`0" x 19`0" | Main |
| Dining Room | 10`0" x 9`0" | Main |
| 4pc Bathroom | Main | |
| Flex Space | 8`0" x 10`0" | Main |
| 5pc Bathroom | Upper | |
| 5pc Ensuite bath | Upper | |
| Bedroom - Primary | 12`6" x 14`1" | Upper |
| Bedroom | 9`0" x 11`4" | Upper |
| Bedroom | 12`8" x 12`0" | Upper |
| Bedroom | 10`0" x 10`0" | Upper |
| Bonus Room | 11`4" x 11`1" | Upper |

