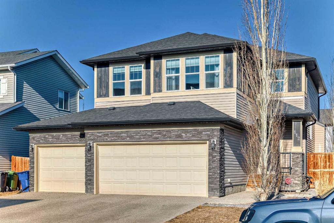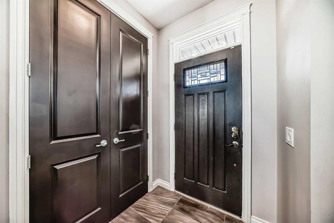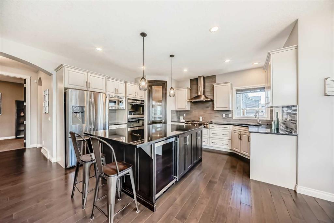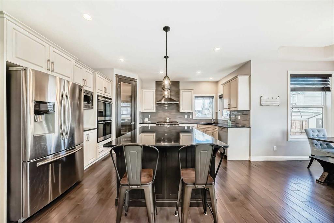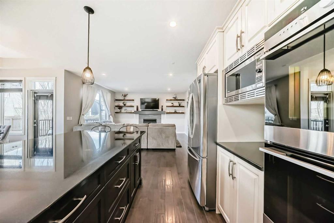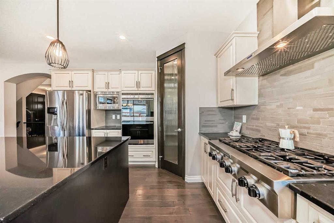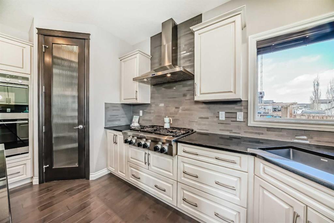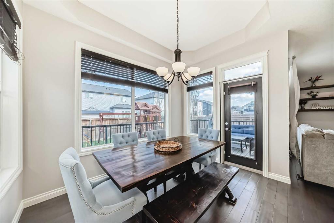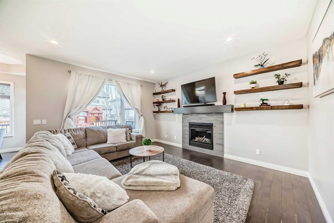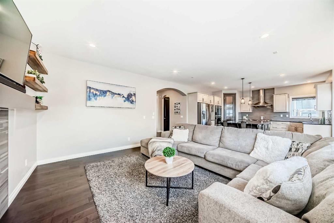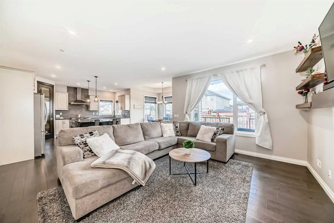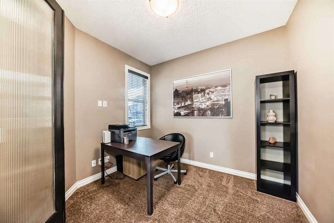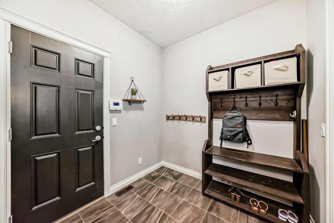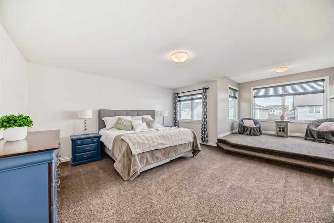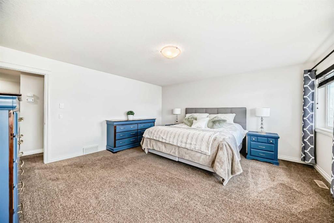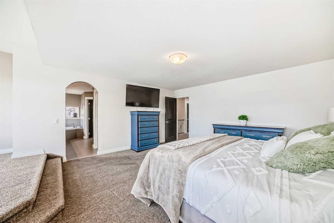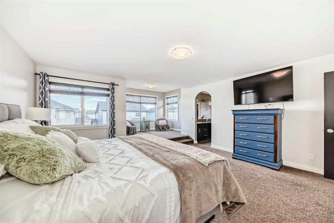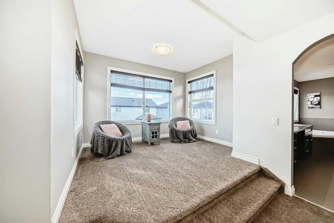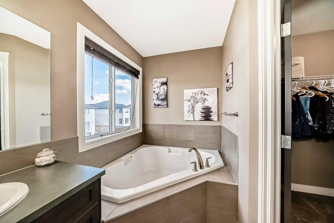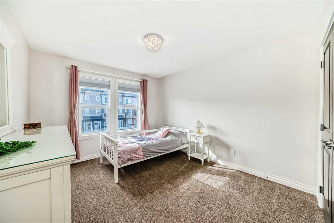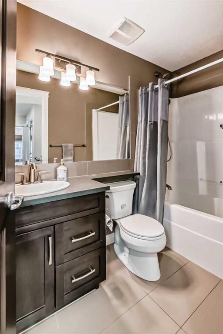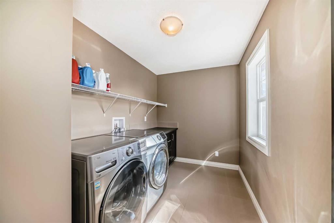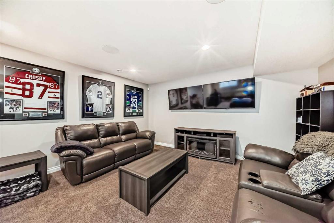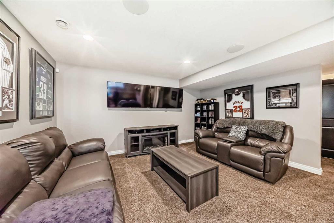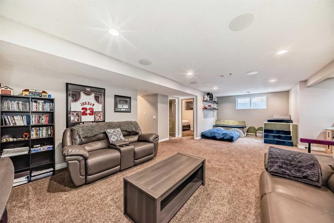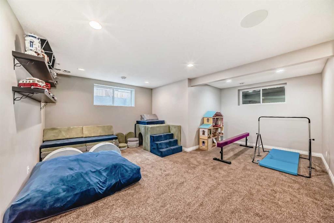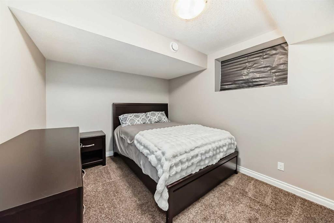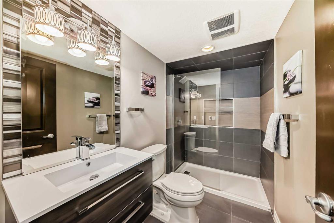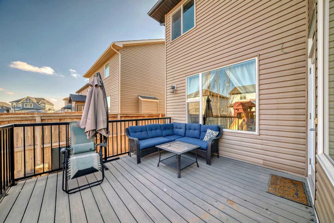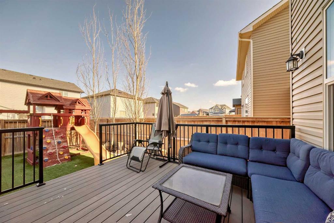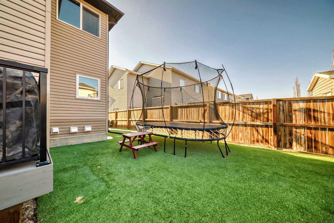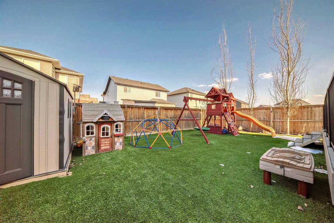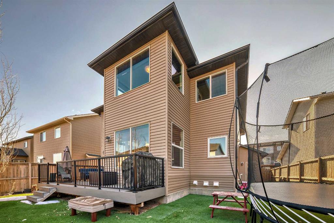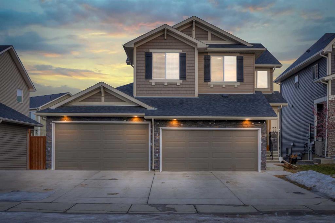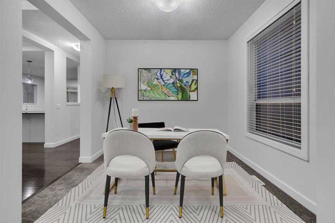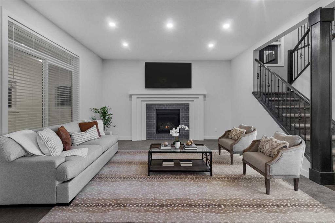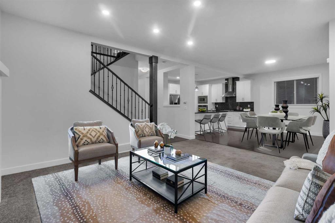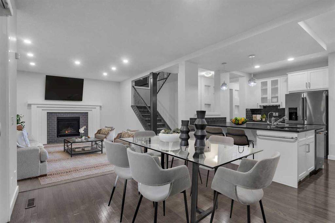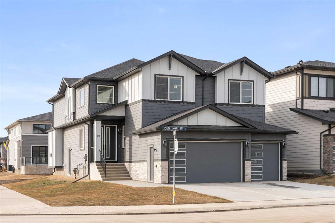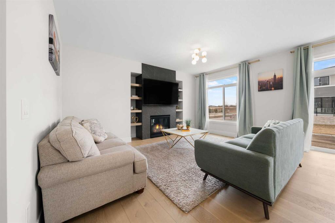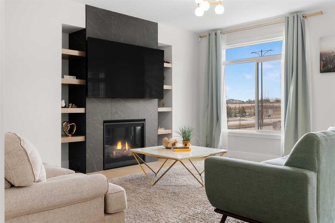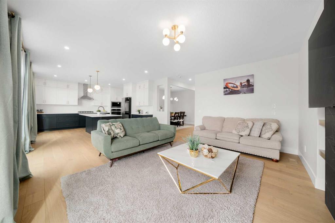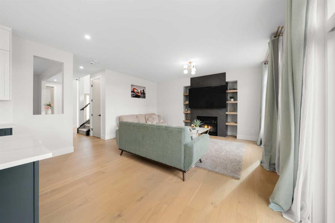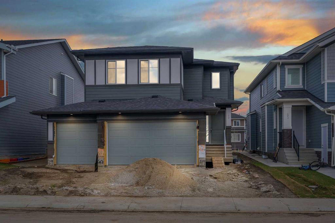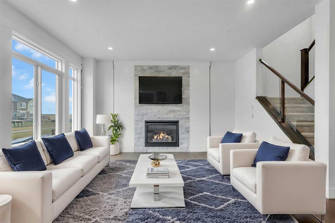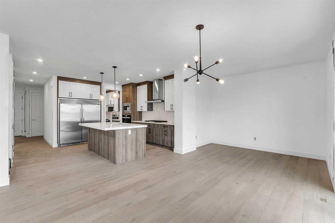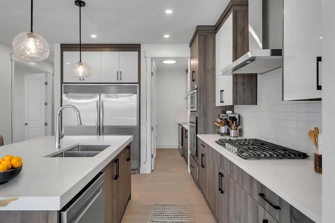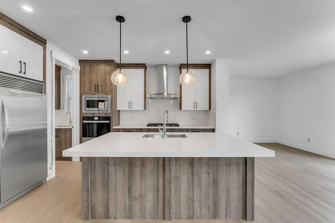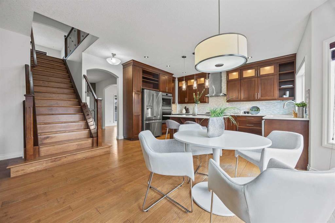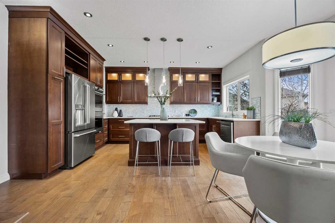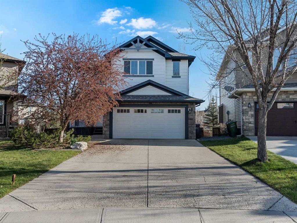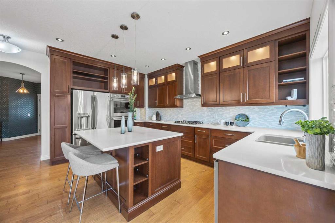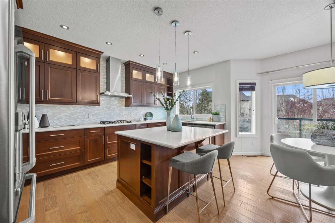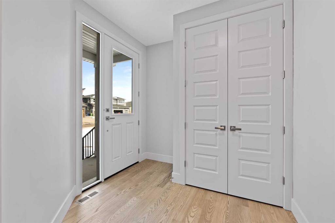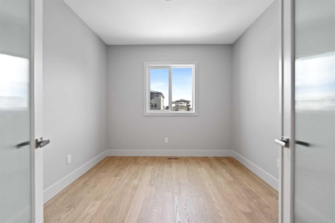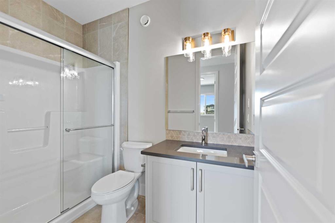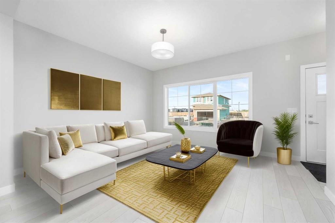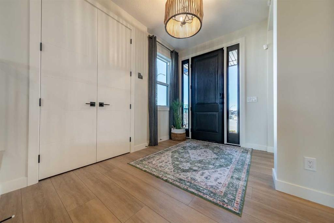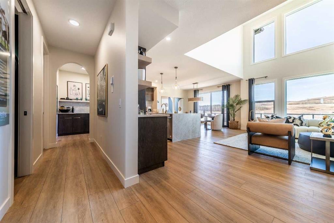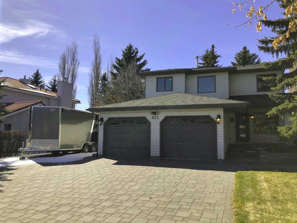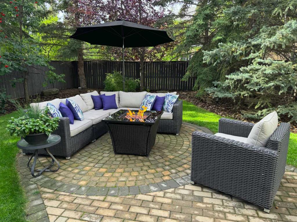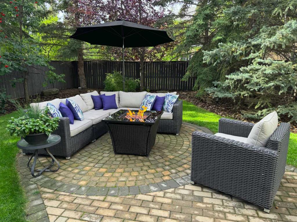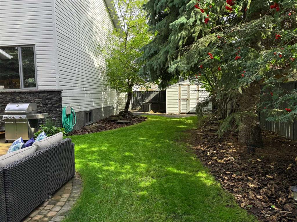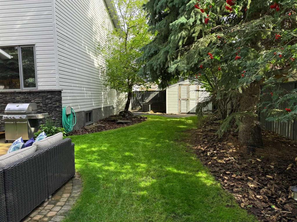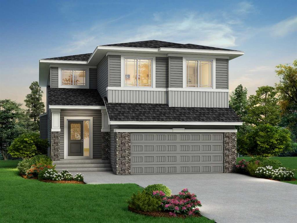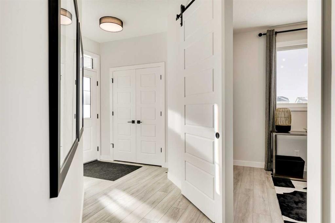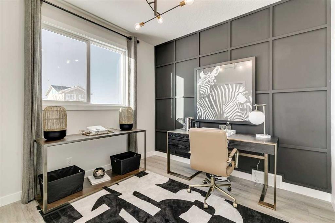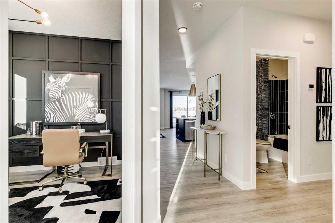112 Rainbow Falls Passage
Chestermere T1X0S9
MLS® Number: A2218804
$ 799,900
5
BEDROOMS
3 + 1
BATHROOMS
2,469
SQUARE FEET
2015
YEAR BUILT
Refined Luxury, Designed for the Way Families Truly Live. Welcome to a home that truly understands how you live—and how you want to feel while doing it. This beautifully curated 5-bedroom residence offers over 3,300 sq. ft. of thoughtfully designed space where elegance and ease go hand in hand. Here, every detail has been considered for the rhythm of modern family life. A versatile bonus room gives you the flexibility to grow—whether you need a 6th bedroom, a home office, or a bright, happy playroom. It’s not just a floor plan. It’s a space that adapts to you. Step inside and let the sense of arrival wash over you: soaring 9’ ceilings, rich HARDWOOD FLOORING underfoot, and stately 8’ doors that create an airy, elevated feeling throughout. The heart of the home is a chef-inspired kitchen made for connection—gather around the large GRANITE ISLAND, enjoy meals from the GAS COOKTOP and DOUBLE WALL OVENS, and move easily through the walk-through pantry into a mudroom designed to keep life beautifully organized. The sunlit living room—with its sleek gas fireplace—invites cozy evenings, shared laughter, and unforgettable memories. It’s where your family comes together. Upstairs, FOUR generous BEDROOMS offer space for everyone, while the primary suite is a true retreat with a PRIVATE LOUNGE, a spa-inspired ensuite (soaker tub, double vanity, walk-in shower), and a spacious walk-in closet. A well-placed laundry room and stylish 4-piece bath round out the upper level with everyday ease. Downstairs, the fully finished lower level is where fun meets function—movie nights, teenage hangouts, or space for out-of-town guests. With a large family/media room (projector-ready!), a 5th BEDROOM, and a full bathroom, it’s ready to evolve with you. Outside, your private, LOW-MAINTENANCE backyard is designed for real life—artificial TURF means less upkeep, more play. A spacious deck sets the stage for summer BBQs and relaxed evenings under the stars. Even the storage shed adds thoughtful convenience. And because your lifestyle deserves the best, you’ll enjoy a TRIPLE ATTACHED GARAGE, CENTRAL A/C, hot water on demand, double furnaces, designer railings, GEMSTONE exterior lighting, and an EXPOSED AGGREGATE driveway—all the comforts that make a house feel like home. Set just a short walk from the lake, and surrounded by scenic walking paths, schools, and everything your family needs—this isn’t just a home. It’s the backdrop for your most meaningful moments. Because where you live should reflect who you are, how you live, and what matters most.
| COMMUNITY | Rainbow Falls |
| PROPERTY TYPE | Detached |
| BUILDING TYPE | House |
| STYLE | 2 Storey |
| YEAR BUILT | 2015 |
| SQUARE FOOTAGE | 2,469 |
| BEDROOMS | 5 |
| BATHROOMS | 4.00 |
| BASEMENT | Finished, Full |
| AMENITIES | |
| APPLIANCES | Built-In Oven, Central Air Conditioner, Dishwasher, Double Oven, Dryer, Garage Control(s), Garburator, Gas Cooktop, Microwave, Range Hood, Refrigerator, Washer, Window Coverings, Wine Refrigerator |
| COOLING | Central Air |
| FIREPLACE | Gas, Living Room |
| FLOORING | Carpet, Ceramic Tile, Hardwood |
| HEATING | Forced Air, Natural Gas |
| LAUNDRY | Laundry Room |
| LOT FEATURES | Back Yard, Low Maintenance Landscape, Rectangular Lot |
| PARKING | Aggregate, Oversized, Triple Garage Attached |
| RESTRICTIONS | Utility Right Of Way |
| ROOF | Asphalt Shingle |
| TITLE | Fee Simple |
| BROKER | eXp Realty |
| ROOMS | DIMENSIONS (m) | LEVEL |
|---|---|---|
| Family Room | 15`1" x 10`5" | Basement |
| Game Room | 19`8" x 16`7" | Basement |
| Bedroom | 9`9" x 11`2" | Basement |
| 3pc Bathroom | 8`10" x 4`11" | Basement |
| Furnace/Utility Room | 8`9" x 16`7" | Basement |
| Entrance | 7`6" x 5`5" | Main |
| Office | 9`11" x 9`5" | Main |
| 2pc Bathroom | 2`11" x 7`11" | Main |
| Mud Room | 7`5" x 7`6" | Main |
| Living Room | 15`5" x 11`4" | Main |
| Kitchen With Eating Area | 14`4" x 15`3" | Main |
| Pantry | 7`7" x 4`5" | Main |
| Dining Room | 8`0" x 10`11" | Main |
| 4pc Bathroom | 4`11" x 8`5" | Second |
| Bedroom - Primary | 23`11" x 16`0" | Second |
| 5pc Ensuite bath | 10`7" x 14`8" | Second |
| Walk-In Closet | 10`4" x 5`10" | Second |
| Bedroom | 11`7" x 10`8" | Second |
| Bedroom | 10`8" x 12`3" | Second |
| Bedroom | 11`11" x 12`11" | Second |
| Laundry | 11`0" x 6`11" | Second |

