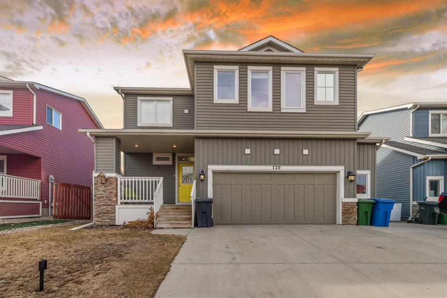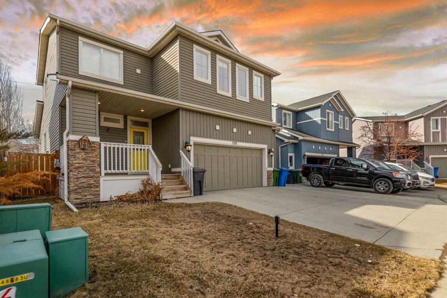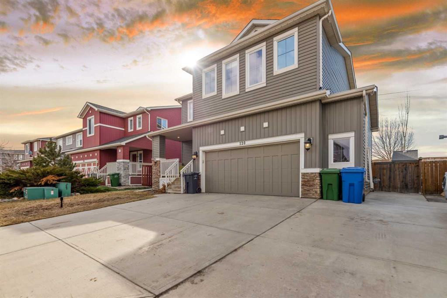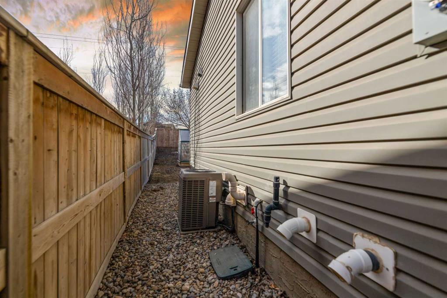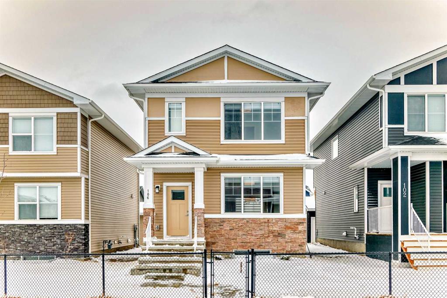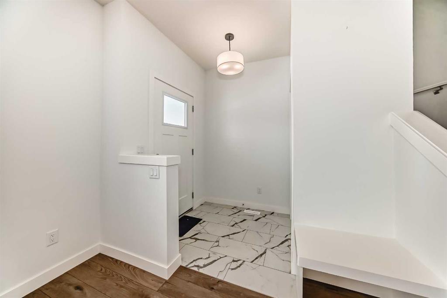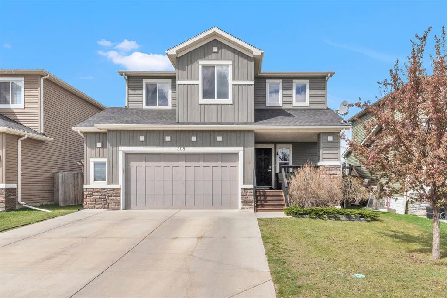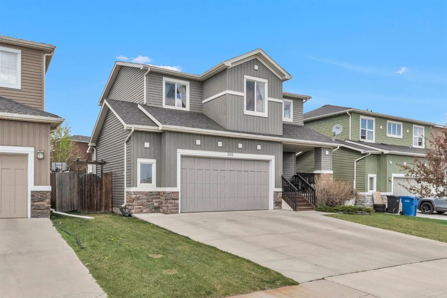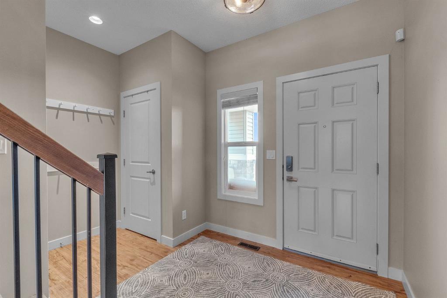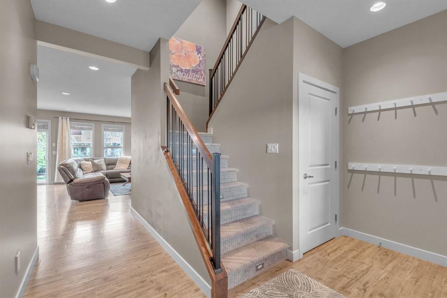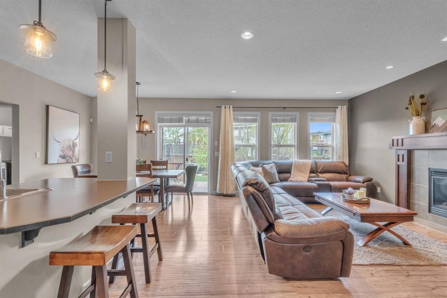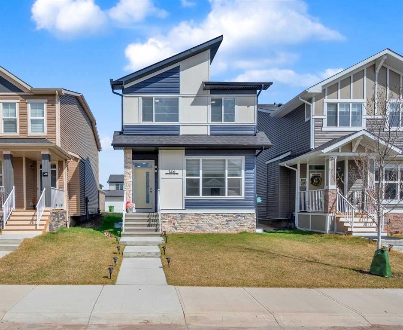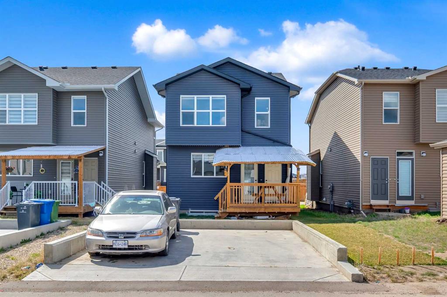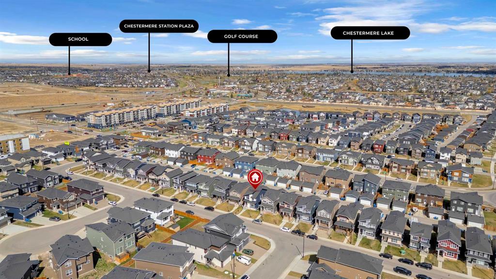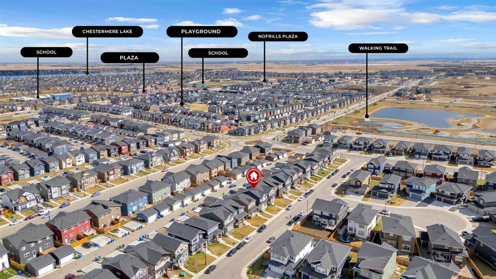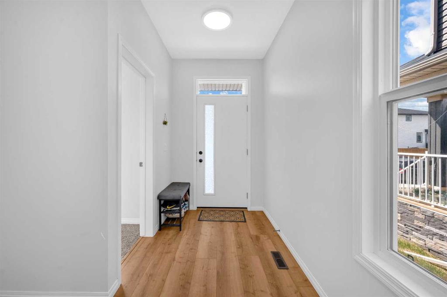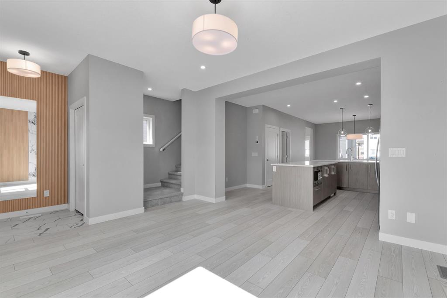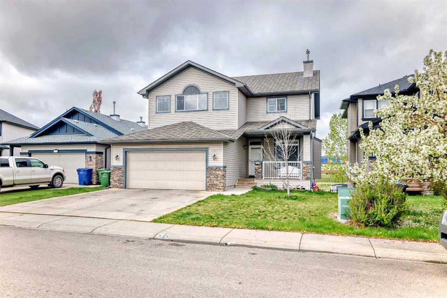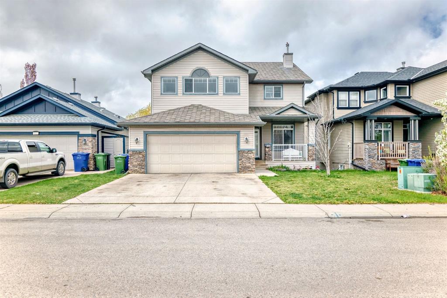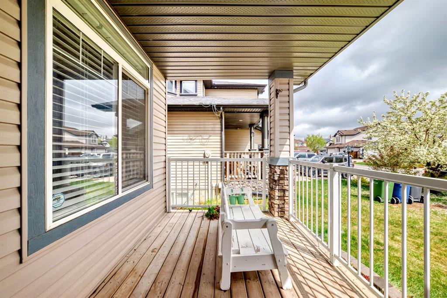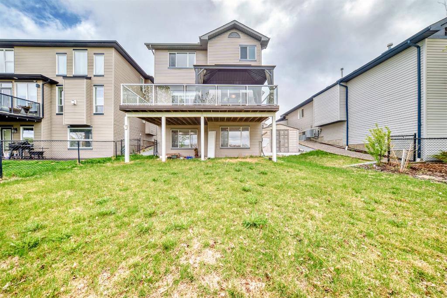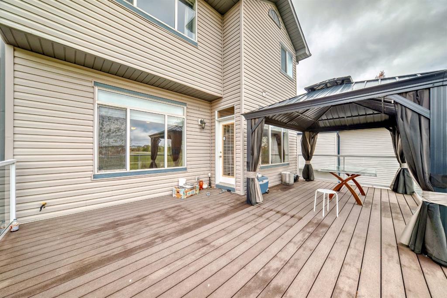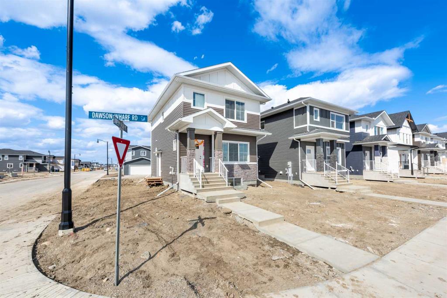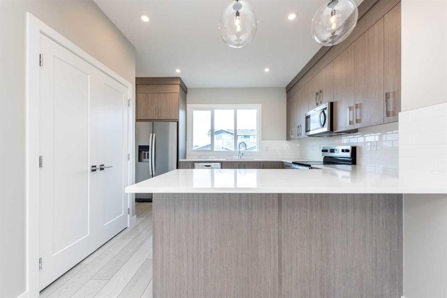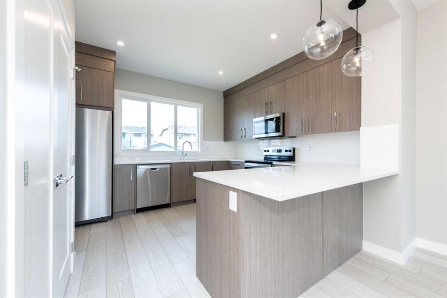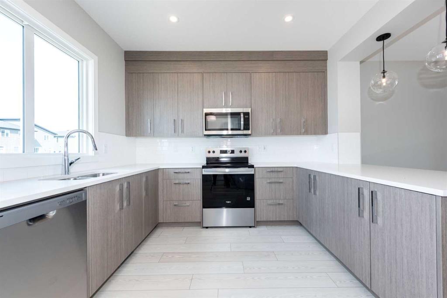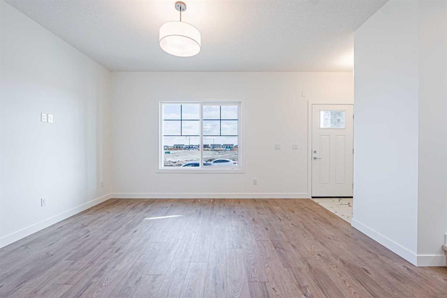285 Dawson Circle
Chestermere T1X2R1
MLS® Number: A2218515
$ 635,000
4
BEDROOMS
3 + 0
BATHROOMS
1,825
SQUARE FEET
2023
YEAR BUILT
Welcome to this beautiful 1,825 sq ft home located in the vibrant community of Dawson Landing in Chestermere AB. Situated on a conventional lot facing a peaceful park, this home offers a functional and open-concept layout designed for modern family living. The main floor features a spacious kitchen equipped with stainless steel appliances, a bright living and dining area, and a convenient bedroom with a full bathroom—ideal for guests or multigenerational living. Upstairs, you'll find four generously sized bedrooms and two full bathrooms, including a master suite complete with a walk-in closet and private ensuite. A versatile bonus room provides additional space for a home office, media area, or playroom. This property also includes a separate side entrance to the basement, offering excellent potential for future development or a legal suite. At the rear, a 20’ x 20’ concrete parking pad adds convenience and flexibility. Located just a 5-minute drive from major amenities such as Costco, Walmart, Cineplex, Chestermere Lake, numerous restaurants, and with easy access to Stoney Trail and Highway 1, this home combines comfort, convenience, and community. Don’t miss your chance to own a beautifully designed home in one of Chestermere’s most desirable neighborhoods—book your showing today!
| COMMUNITY | Dawson's Landing |
| PROPERTY TYPE | Detached |
| BUILDING TYPE | House |
| STYLE | 2 Storey |
| YEAR BUILT | 2023 |
| SQUARE FOOTAGE | 1,825 |
| BEDROOMS | 4 |
| BATHROOMS | 3.00 |
| BASEMENT | Full, Unfinished |
| AMENITIES | |
| APPLIANCES | Dishwasher, Electric Range, Microwave Hood Fan, Refrigerator, Washer/Dryer |
| COOLING | None |
| FIREPLACE | N/A |
| FLOORING | Carpet, Ceramic Tile, Vinyl Plank |
| HEATING | Forced Air |
| LAUNDRY | Laundry Room |
| LOT FEATURES | Back Lane, Back Yard |
| PARKING | Parking Pad |
| RESTRICTIONS | None Known |
| ROOF | Asphalt Shingle |
| TITLE | Fee Simple |
| BROKER | Coldwell Banker YAD Realty |
| ROOMS | DIMENSIONS (m) | LEVEL |
|---|---|---|
| 3pc Bathroom | 5`6" x 9`10" | Main |
| Bedroom | 13`0" x 9`11" | Main |
| Dining Room | 13`3" x 11`1" | Main |
| Kitchen | 14`9" x 12`0" | Main |
| Living Room | 18`10" x 10`7" | Main |
| 3pc Ensuite bath | 4`11" x 9`5" | Second |
| 4pc Bathroom | 5`0" x 8`10" | Second |
| Bedroom | 11`0" x 11`11" | Second |
| Bedroom | 8`11" x 13`1" | Second |
| Bedroom | 9`8" x 9`11" | Second |
| Laundry | 5`0" x 7`4" | Second |
| Bonus Room | 13`8" x 10`5" | Second |


























