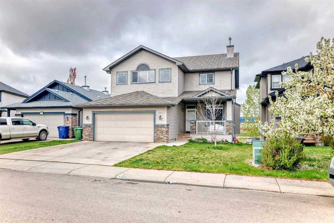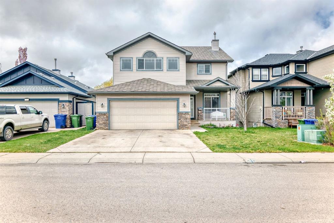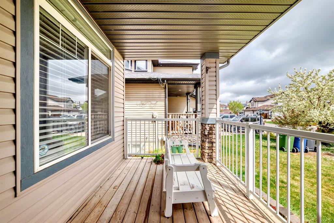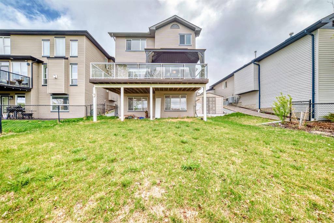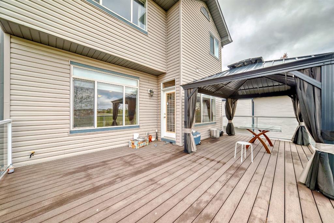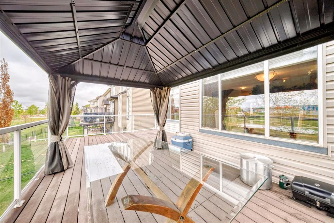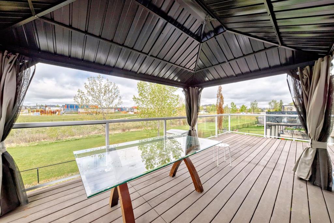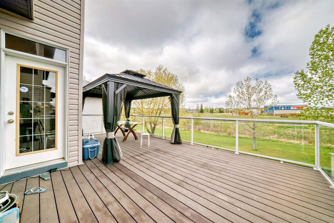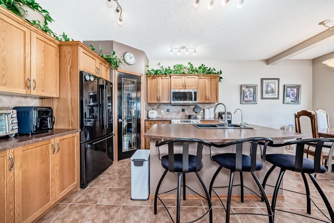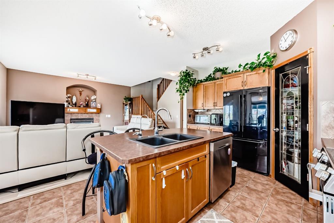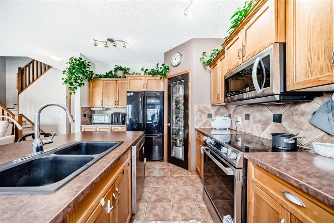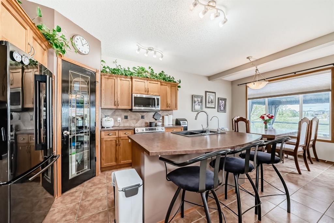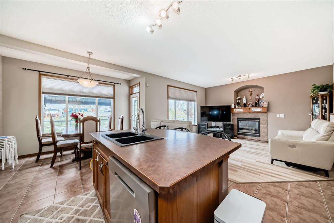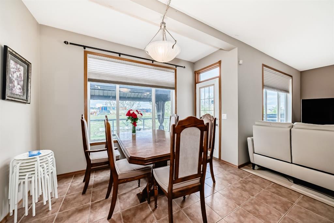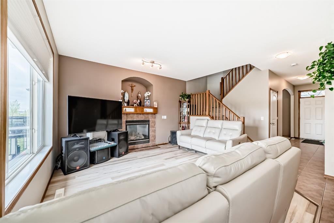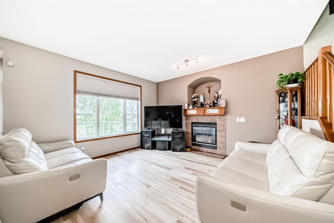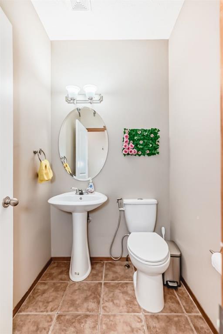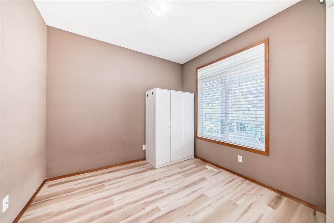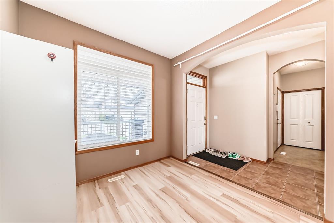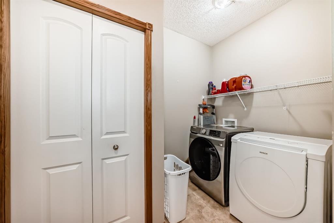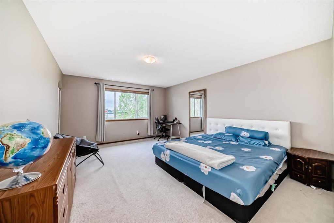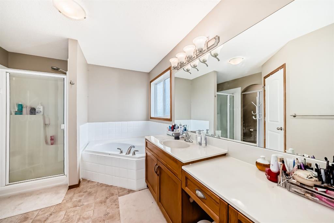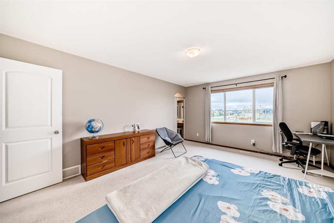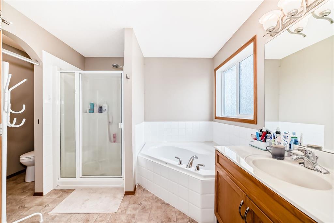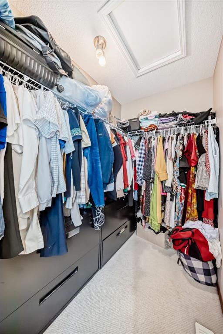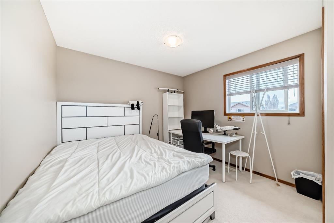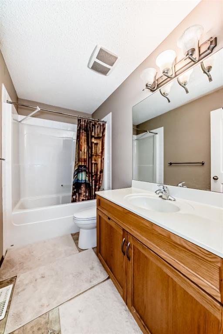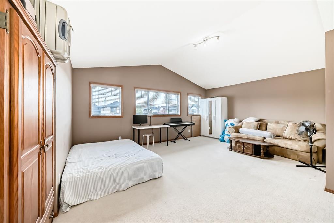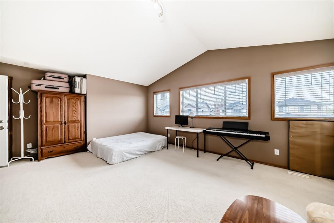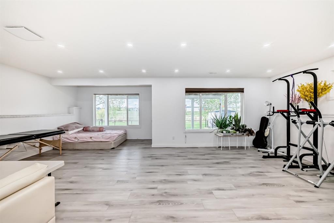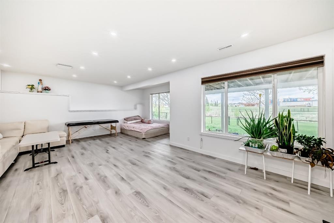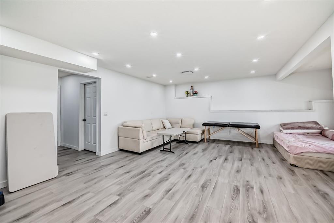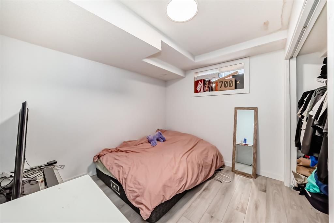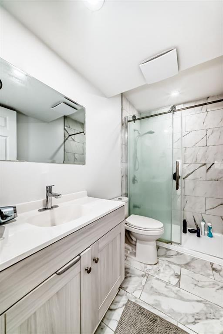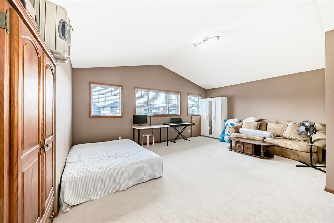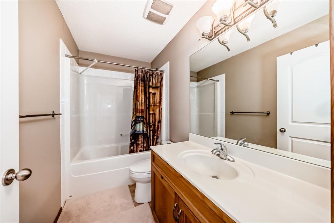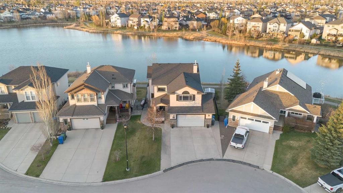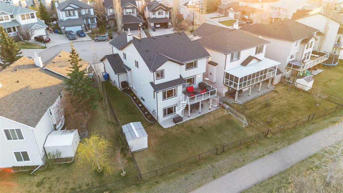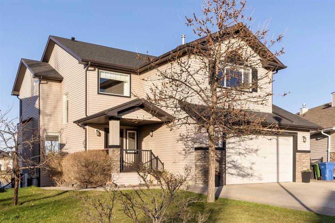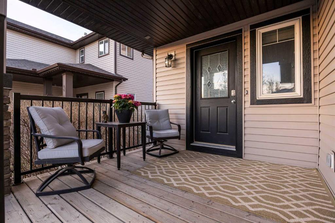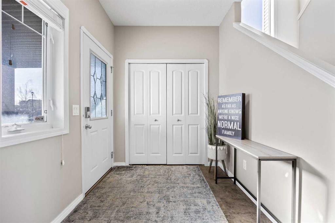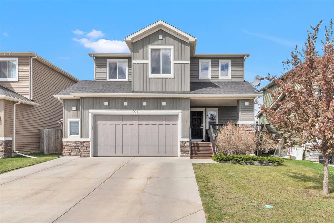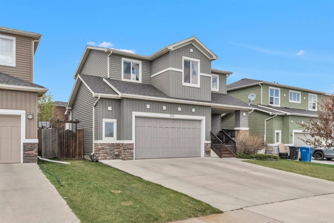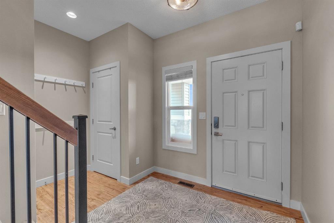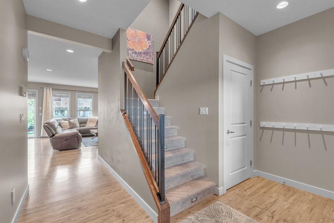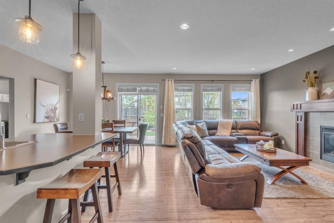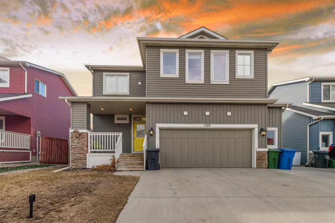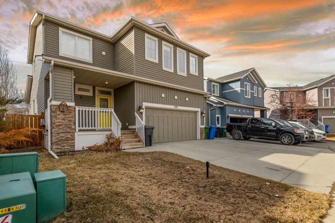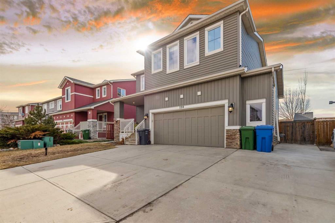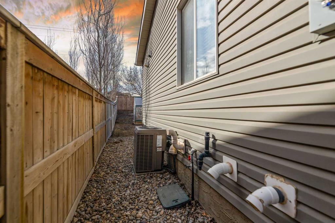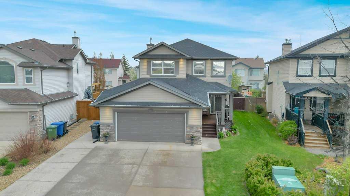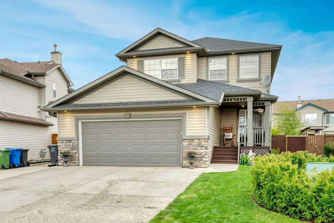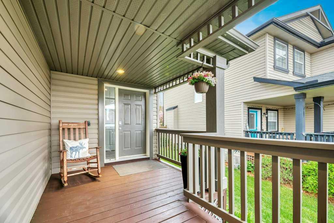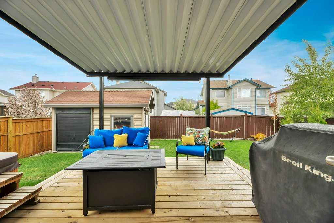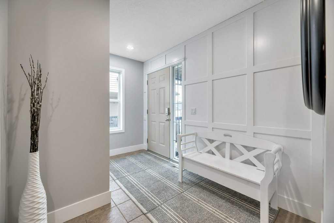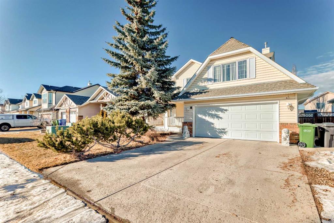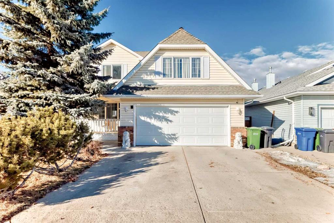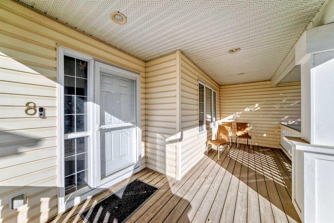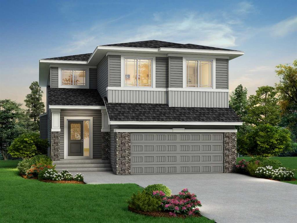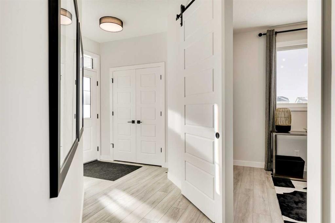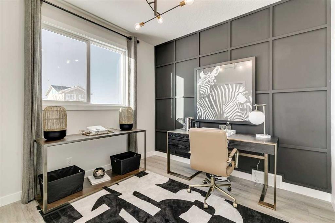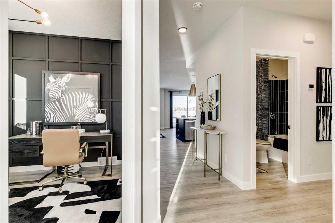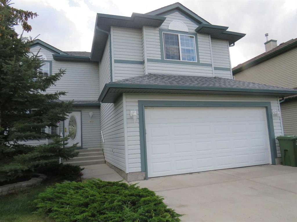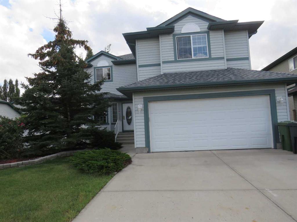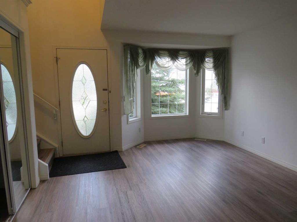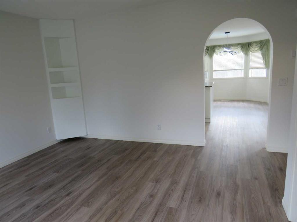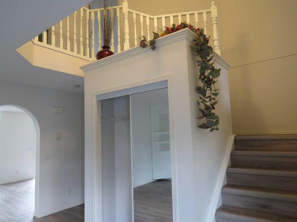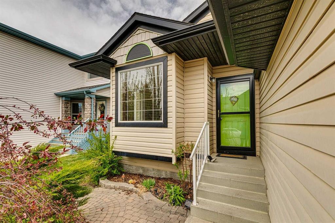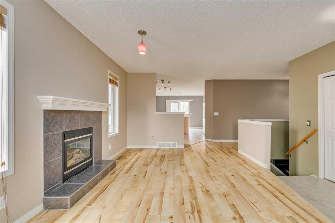119 West Creek Meadow
Chestermere T1X 1S9
MLS® Number: A2222624
$ 735,000
4
BEDROOMS
3 + 1
BATHROOMS
2,032
SQUARE FEET
2006
YEAR BUILT
***OPEN HOUSE: 1 - 4:30 pm Saturday May 24. 1 - 4 pm Sunday May 25*** Pride of ownership shines throughout this beautiful home. Step out onto a spacious deck overlooking a generous backyard and expansive green space—offering both privacy and picturesque views with no rear neighbors. Beyond the greenbelt lies Rainbow Creek Elementary School, conveniently located yet discreetly tucked away. The newly developed walk-out basement seamlessly connects to the grade-level yard, providing added versatility and natural light. Enjoy 9-foot ceilings on every level, with part of the main floor showcasing a stunning vaulted ceiling for added architectural interest. The charming front elevation includes a welcoming, generously sized porch—perfect for relaxing or greeting guests.
| COMMUNITY | West Creek |
| PROPERTY TYPE | Detached |
| BUILDING TYPE | House |
| STYLE | 2 Storey |
| YEAR BUILT | 2006 |
| SQUARE FOOTAGE | 2,032 |
| BEDROOMS | 4 |
| BATHROOMS | 4.00 |
| BASEMENT | Separate/Exterior Entry, Finished, Full, Walk-Out To Grade |
| AMENITIES | |
| APPLIANCES | Dishwasher, Dryer, Electric Stove, Garage Control(s), Refrigerator |
| COOLING | None |
| FIREPLACE | Decorative, Electric, Glass Doors, Living Room, Tile |
| FLOORING | Carpet, Ceramic Tile, Vinyl Plank |
| HEATING | Central, Fireplace(s), Forced Air, Natural Gas |
| LAUNDRY | Upper Level |
| LOT FEATURES | Back Yard, Backs on to Park/Green Space, Level, No Neighbours Behind |
| PARKING | Double Garage Attached |
| RESTRICTIONS | None Known |
| ROOF | Asphalt |
| TITLE | Fee Simple |
| BROKER | Royal LePage Mission Real Estate |
| ROOMS | DIMENSIONS (m) | LEVEL |
|---|---|---|
| 3pc Bathroom | 0`0" x 0`0" | Basement |
| Bedroom | 8`9" x 11`0" | Basement |
| Game Room | 19`0" x 23`10" | Basement |
| 2pc Bathroom | 0`0" x 0`0" | Main |
| Living Room | 14`7" x 13`7" | Main |
| Dining Room | 9`10" x 11`5" | Main |
| Kitchen | 11`6" x 11`5" | Main |
| Bedroom - Primary | 16`6" x 13`2" | Upper |
| Bedroom | 10`3" x 9`6" | Upper |
| Bedroom | 10`2" x 9`1" | Upper |
| Bonus Room | 15`8" x 20`10" | Upper |
| 4pc Bathroom | 0`0" x 0`0" | Upper |
| 4pc Ensuite bath | 0`0" x 0`0" | Upper |

