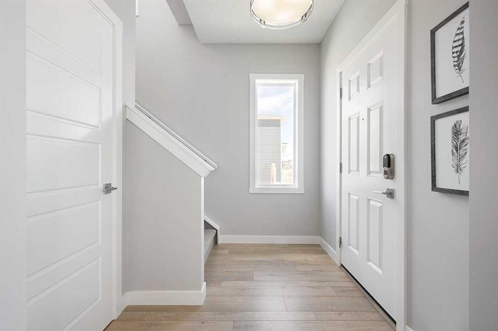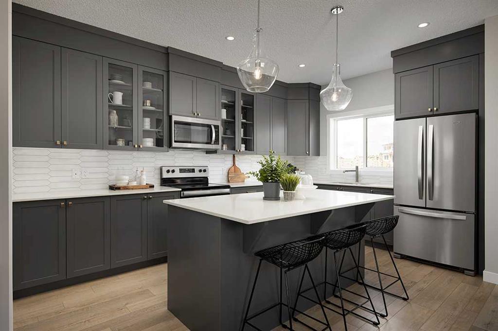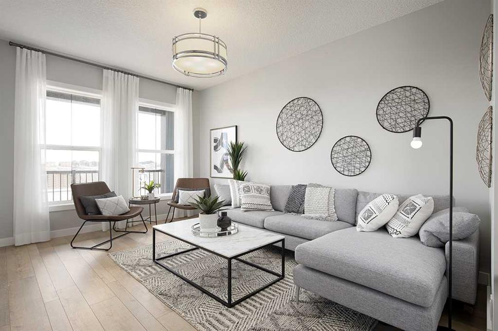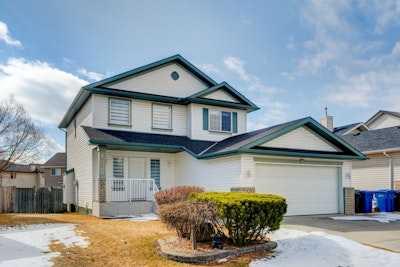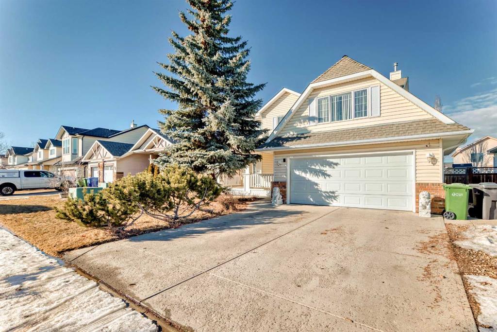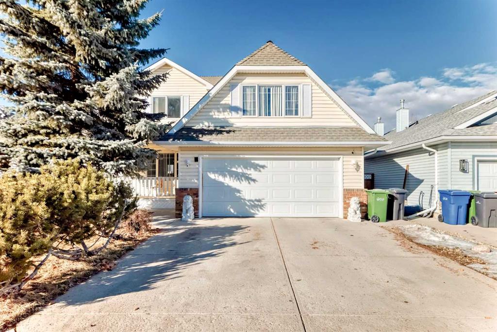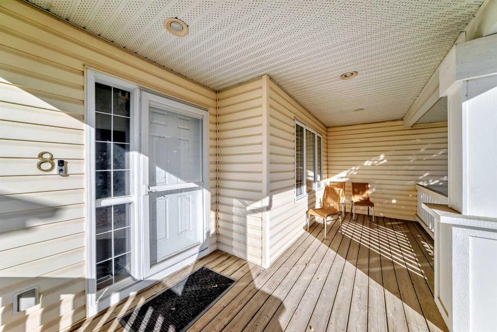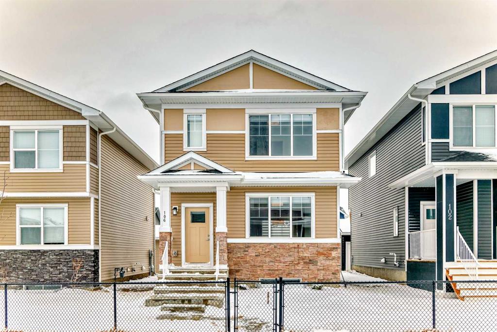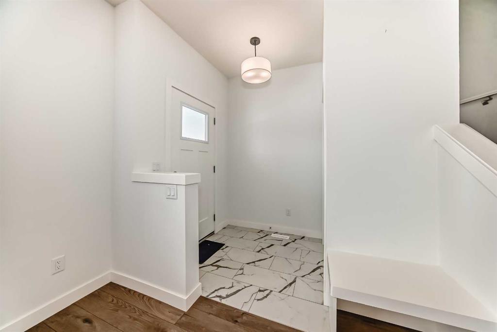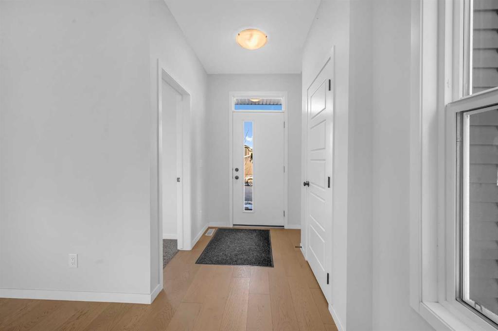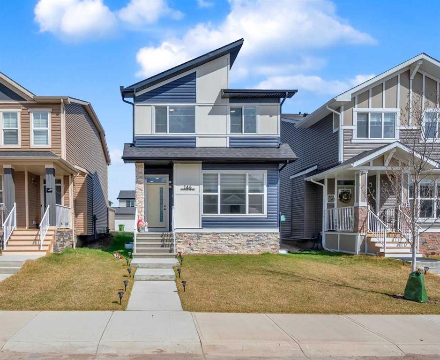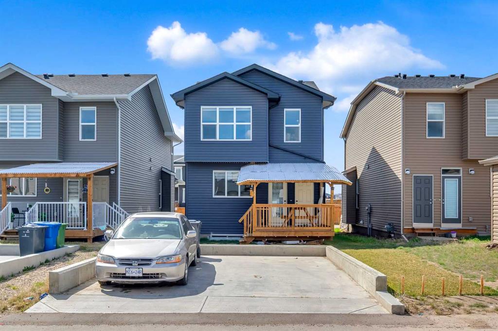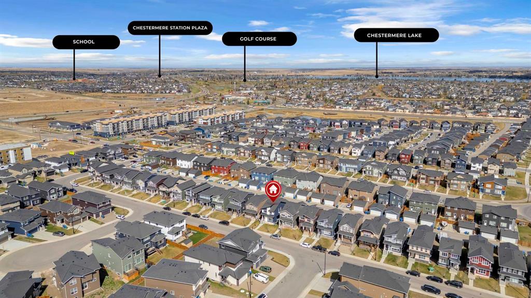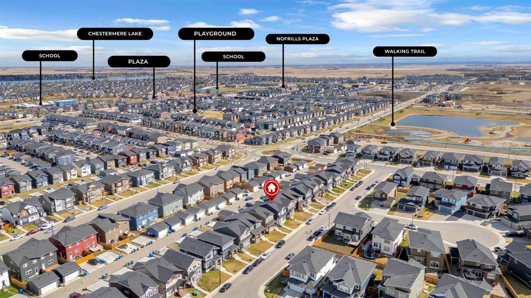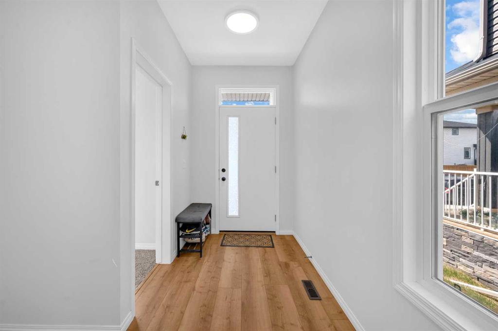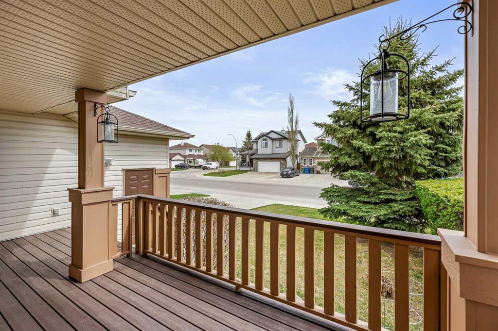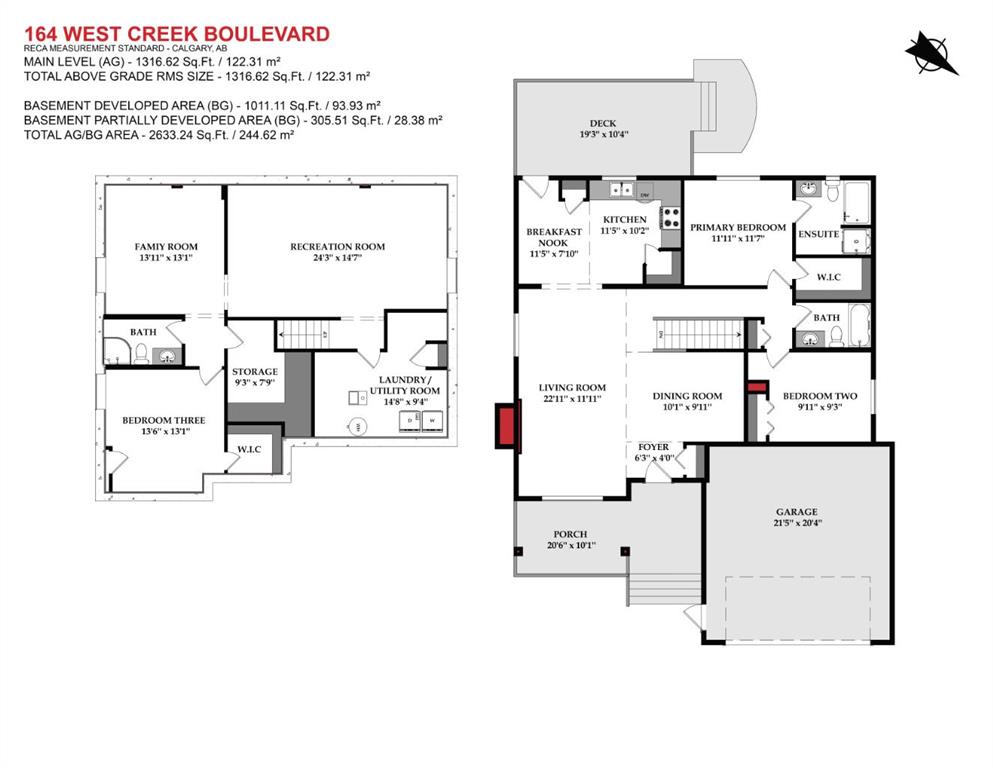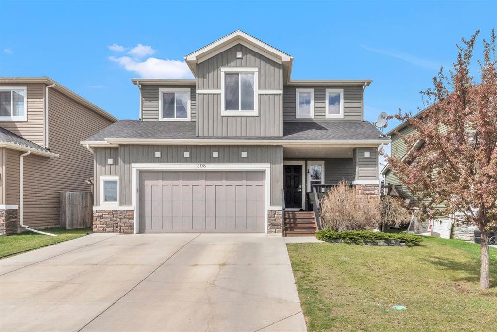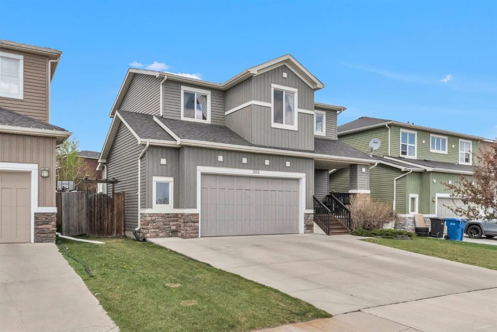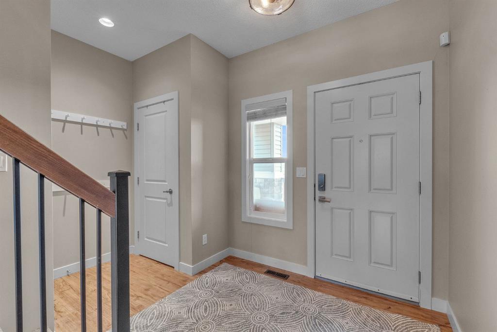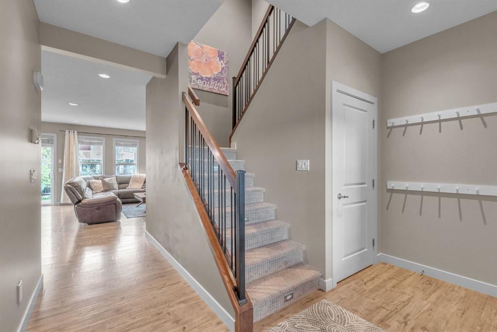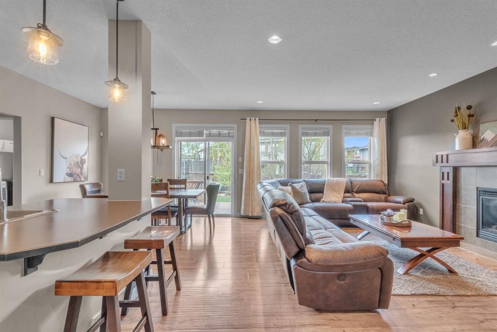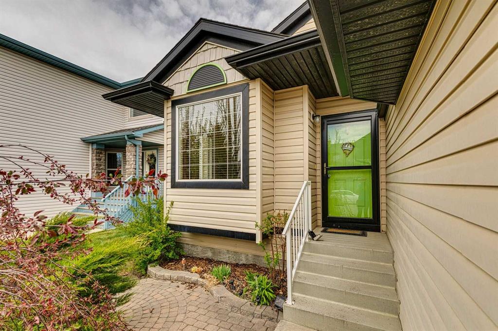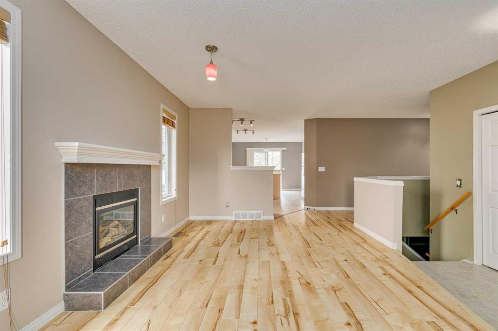$ 584,325
3
BEDROOMS
2 + 1
BATHROOMS
1,412
SQUARE FEET
2025
YEAR BUILT
Welcome to the Aries II, a pre-construction 3-bedroom, 2.5-bathroom home by Shane Homes in the new community of Bridgeport in Chestermere. This laned home includes a 20x22 concrete parking pad at the rear, and is located near Chestermere Lake and East Hills Shopping Centre. Features include a full-width veranda, a bright front family room, a rear L-shaped kitchen with a spacious island and pantry, and a main-floor mudroom with a half bath. The second floor offers a central laundry room, two secondary bedrooms with walk-in closets, a 3-piece main bath, and a large owner’s bedroom with a sitting area, walk-in closet, and private ensuite. Customize this home, including the option for future basement development. Photos, plans, and elevations are illustrative; finishes and layouts may vary. Photos are representative.
| COMMUNITY | |
| PROPERTY TYPE | Detached |
| BUILDING TYPE | House |
| STYLE | 2 Storey |
| YEAR BUILT | 2025 |
| SQUARE FOOTAGE | 1,412 |
| BEDROOMS | 3 |
| BATHROOMS | 3.00 |
| BASEMENT | Full, Unfinished |
| AMENITIES | |
| APPLIANCES | Dishwasher, Dryer, Electric Range, Microwave Hood Fan, Refrigerator, Washer |
| COOLING | None |
| FIREPLACE | N/A |
| FLOORING | Carpet, Ceramic Tile, Vinyl Plank |
| HEATING | Forced Air, Natural Gas |
| LAUNDRY | Upper Level |
| LOT FEATURES | Back Lane, Back Yard, Street Lighting |
| PARKING | Parking Pad |
| RESTRICTIONS | None Known |
| ROOF | Asphalt Shingle |
| TITLE | Fee Simple |
| BROKER | Bode Platform Inc. |
| ROOMS | DIMENSIONS (m) | LEVEL |
|---|---|---|
| Living Room | 10`6" x 15`1" | Main |
| Dining Room | 9`0" x 9`0" | Main |
| 2pc Bathroom | 0`0" x 0`0" | Main |
| 4pc Ensuite bath | 0`0" x 0`0" | Upper |
| 4pc Bathroom | 0`0" x 0`0" | Upper |
| Bedroom - Primary | 11`0" x 13`10" | Upper |
| Bedroom | 9`3" x 11`0" | Upper |
| Bedroom | 9`3" x 11`0" | Upper |



