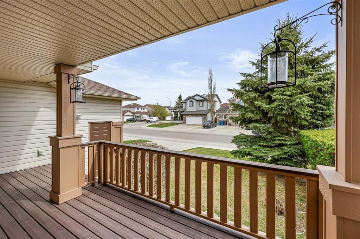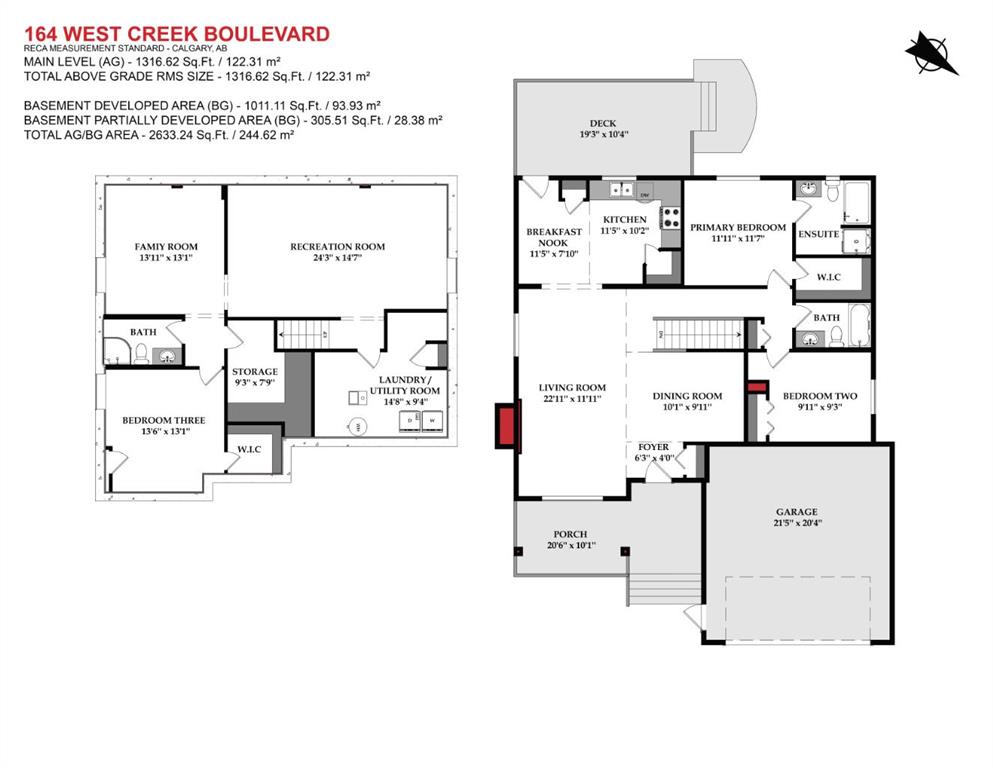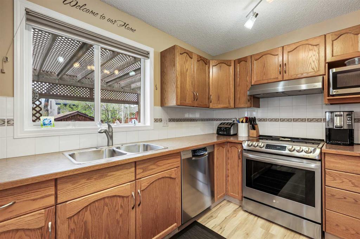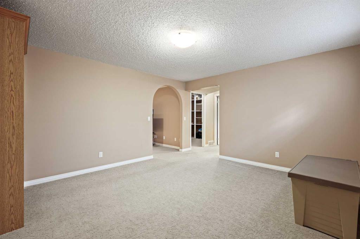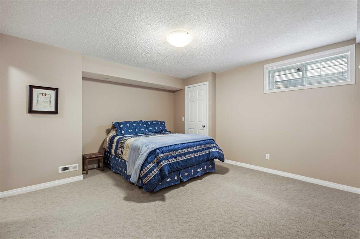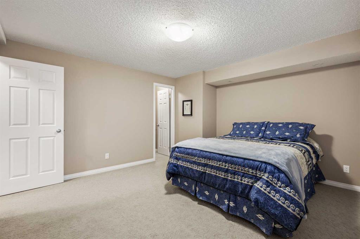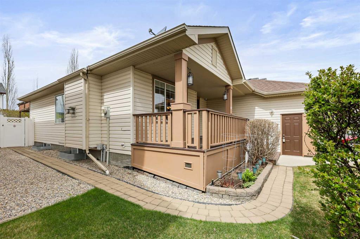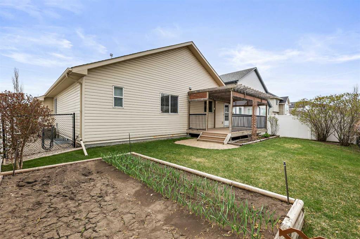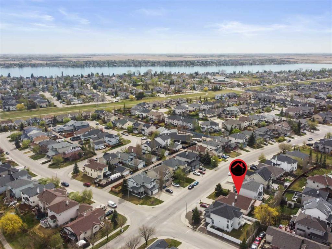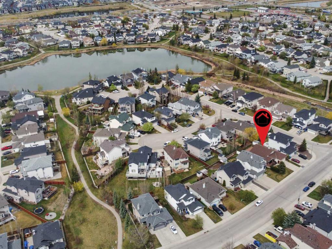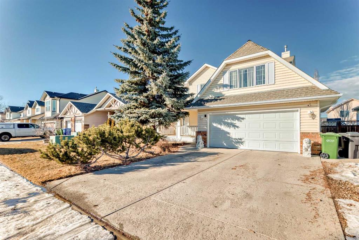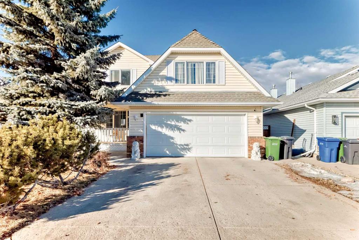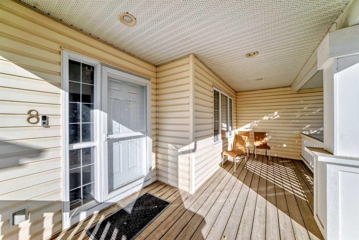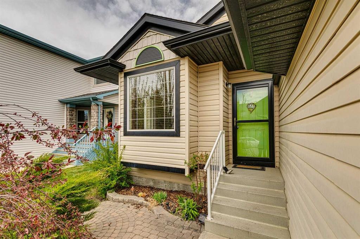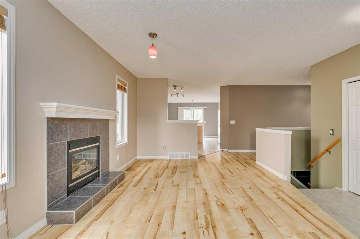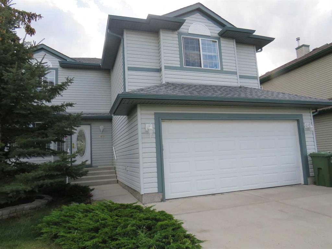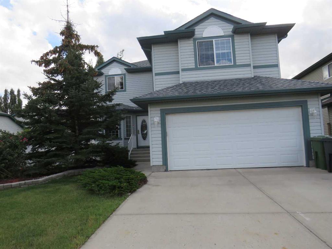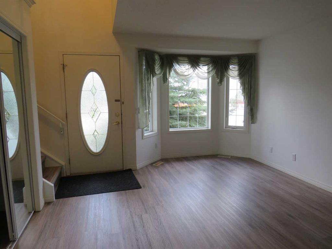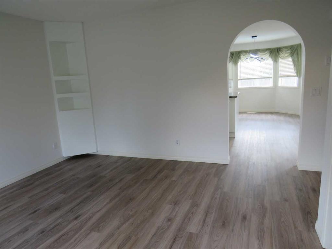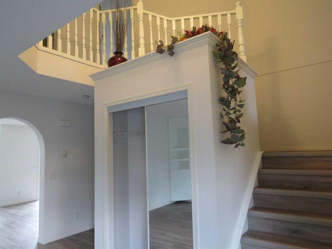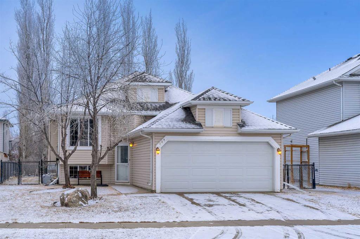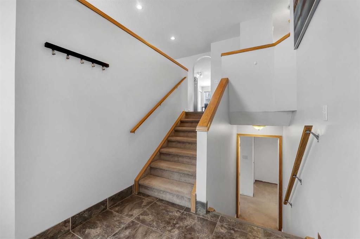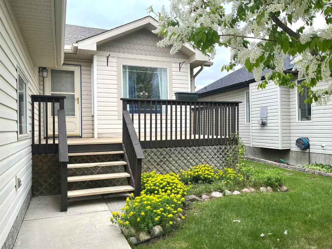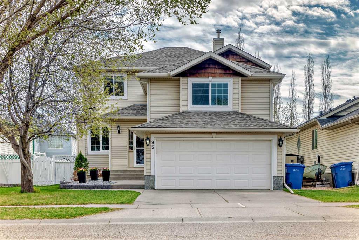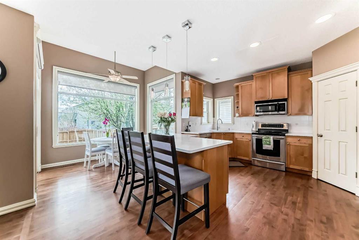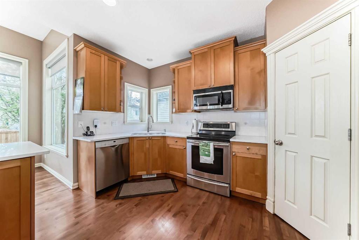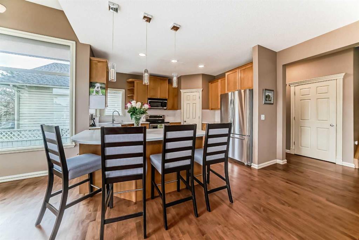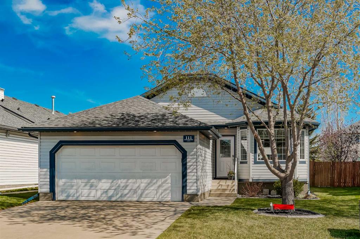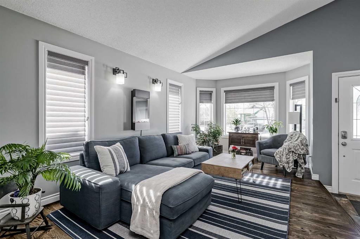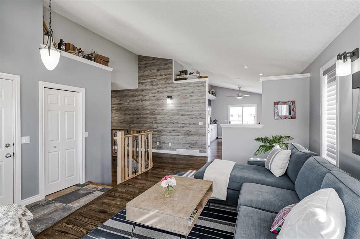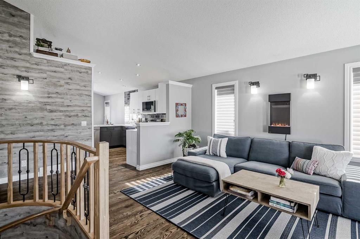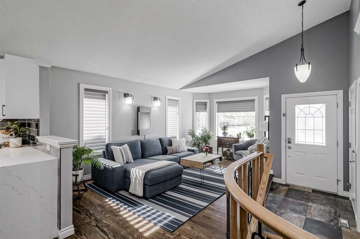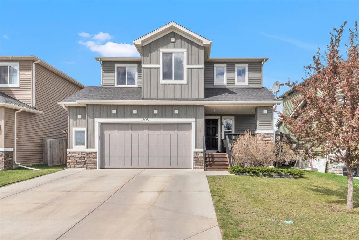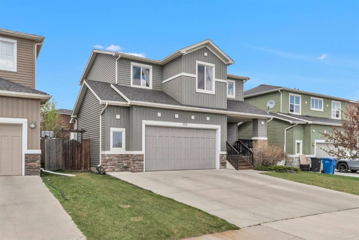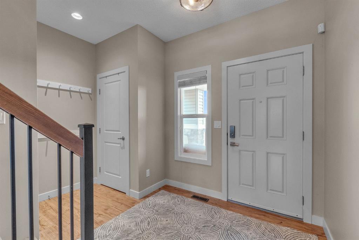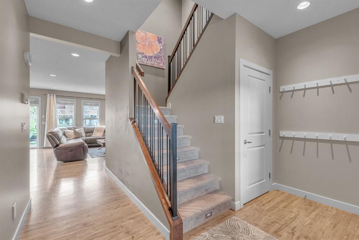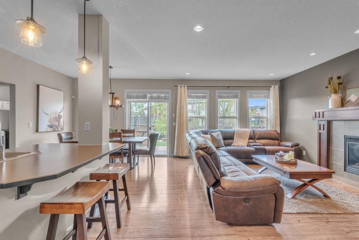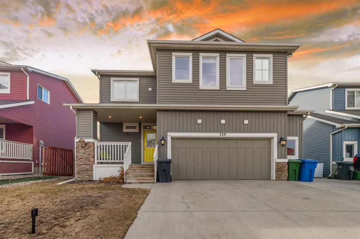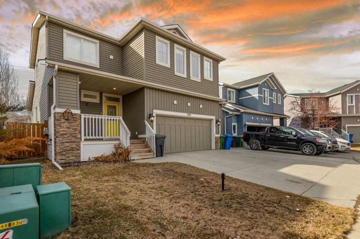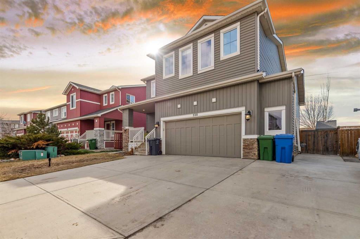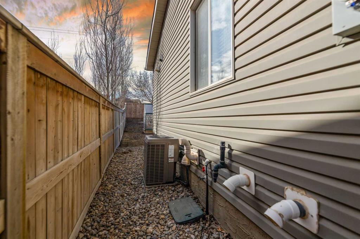164 West Creek Boulevard
Chestermere T1X 1L8
MLS® Number: A2219625
$ 624,900
3
BEDROOMS
3 + 0
BATHROOMS
2003
YEAR BUILT
** Smart Design & Best-valued Bungalow In Chestermere ** Beautifully curated and immaculately maintained home! You will discover one of the nicest air-conditioned bungalows in the highly sought-after community of West Creek on the West side of Chestermere. Situated on a low-traffic street, where pride of ownership can be easily seen, this outstanding FULLY FINISHED home offers over 1300+ square feet of thoughtfully developed and designed main floor living space. Boasting a two-bedroom up, an open 23' expansive living room, a main floor dining room, and two full bathrooms, all on the main floor with oversized windows, and many upgrades... this home will surely impress. Very bright and open design with the kitchen, including oak cabinet doors and trims, a window above the sink, a pantry, upgraded appliances, and plenty of lighting. Gleaming hardwood flooring invites you past the front foyer and into the generous open floor plan.. including the semi-private dining room. You will immediately be drawn to the gorgeous gas fireplace with a mantel/stone surround. The spacious primary suite offers a private ensuite and walk-in closet. The fully developed lower-level includes a recreation room, another family room, a supersized 3rd bedroom with a walk-in closet, and an extra generous finished storage and laundry area. Other notable upgrades include a double attached garage with storage, a sump pump, a jetted tub, a central vacuum system, a secure alarm system with extra cameras, newer rear 20' x 10' TREX decking, and an underground sprinkler system. Going above and beyond, you will approach a beautiful, fully fenced backyard boasting a lovely oasis featuring a large grassy area, a garden, easy-care vinyl siding, wide side yards with paver walkways, and mature trees. To complete this home, the exterior elevation showcases a gorgeous front covered 20' x 10' entry/porch, and easy access to the side garage door. Check and Compare! It is an absolutely beautiful home in an outstanding area. Steps away from pathways, parks, a lake, an Ice rink, schools, shopping, coffee, and the west side exits for a quick drive to Calgary. Immediate possession date available. You can call your friendly REALTOR(R) to book your viewing.
| COMMUNITY | West Creek |
| PROPERTY TYPE | Detached |
| BUILDING TYPE | House |
| STYLE | Bungalow |
| YEAR BUILT | 2003 |
| SQUARE FOOTAGE | 1,317 |
| BEDROOMS | 3 |
| BATHROOMS | 3.00 |
| BASEMENT | Finished, Full |
| AMENITIES | |
| APPLIANCES | Dishwasher, Electric Stove, Garage Control(s), Microwave, Range Hood, Refrigerator, Washer/Dryer, Window Coverings |
| COOLING | Central Air |
| FIREPLACE | Gas, Living Room, Mantle, Stone |
| FLOORING | Carpet, Hardwood, Linoleum, Vinyl Plank |
| HEATING | Central, Forced Air, Natural Gas |
| LAUNDRY | In Basement, Laundry Room |
| LOT FEATURES | Back Yard, Front Yard, Fruit Trees/Shrub(s), Interior Lot, Landscaped, Lawn, Level, Rectangular Lot, Street Lighting, Yard Lights |
| PARKING | Concrete Driveway, Double Garage Attached, Garage Door Opener, Garage Faces Front, Insulated, Side By Side |
| RESTRICTIONS | Restrictive Covenant-Building Design/Size, Utility Right Of Way |
| ROOF | Asphalt Shingle |
| TITLE | Fee Simple |
| BROKER | Jayman Realty Inc. |
| ROOMS | DIMENSIONS (m) | LEVEL |
|---|---|---|
| Bedroom | 13`6" x 13`1" | Basement |
| Laundry | 14`8" x 9`4" | Basement |
| Family Room | 13`11" x 13`1" | Basement |
| Storage | 9`3" x 7`9" | Basement |
| 3pc Bathroom | 0`0" x 0`0" | Basement |
| Game Room | 24`3" x 14`7" | Basement |
| Bedroom | 13`3" x 9`7" | Main |
| Dining Room | 10`1" x 9`11" | Main |
| Breakfast Nook | 11`5" x 7`10" | Main |
| 4pc Ensuite bath | 0`0" x 0`0" | Main |
| 4pc Bathroom | 0`0" x 0`0" | Main |
| Living Room | 22`11" x 11`11" | Main |
| Kitchen | 11`5" x 10`2" | Main |
| Bedroom - Primary | 11`11" x 11`7" | Main |
| Foyer | 6`3" x 4`0" | Main |


