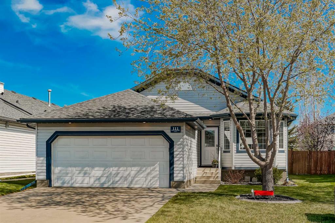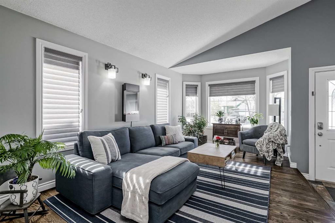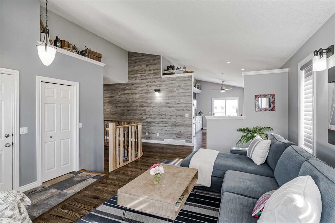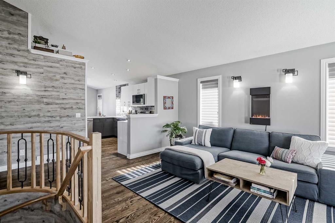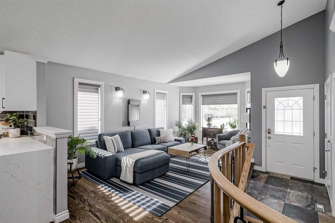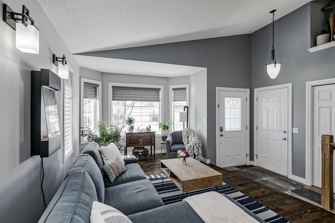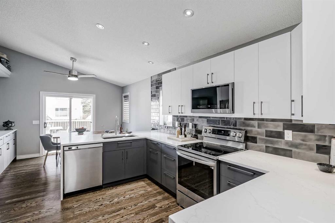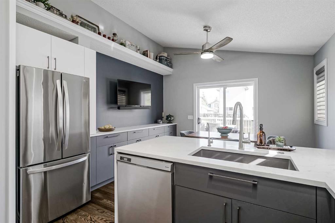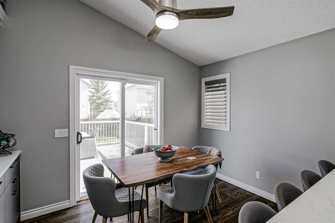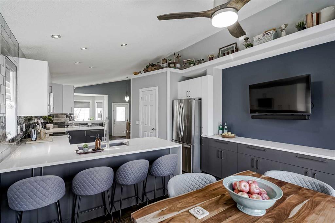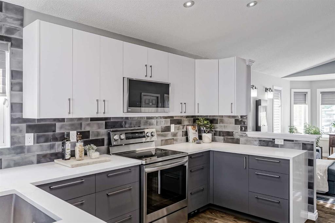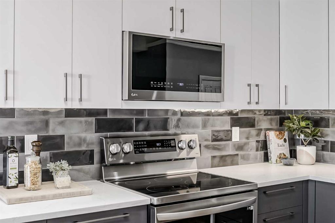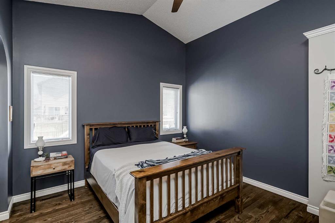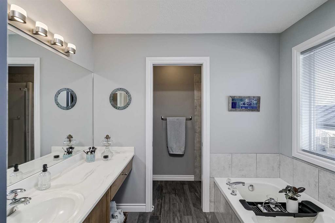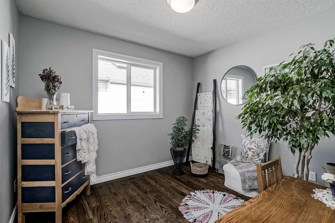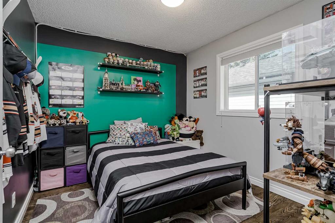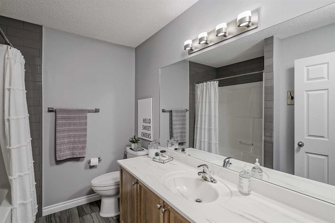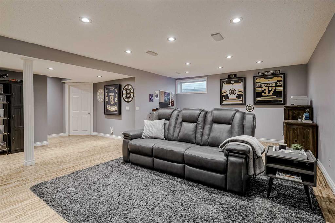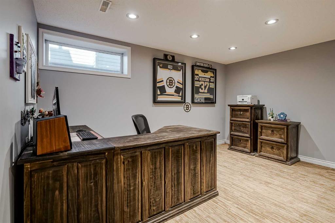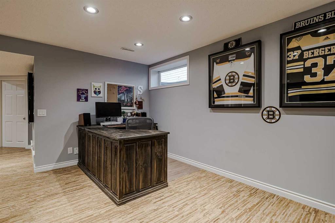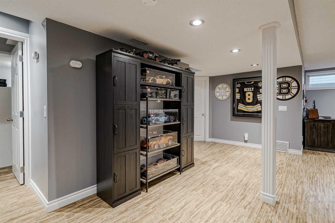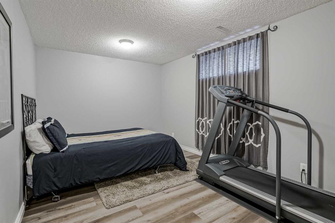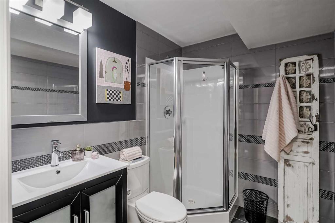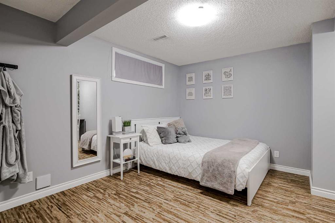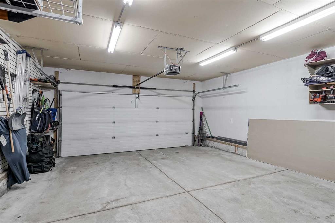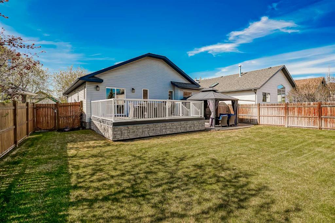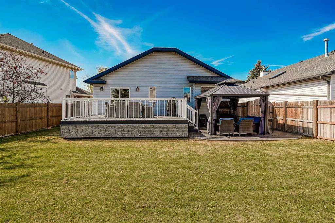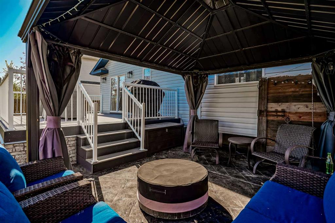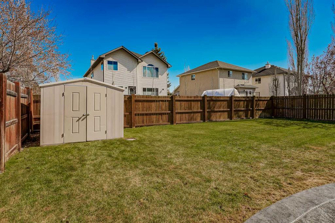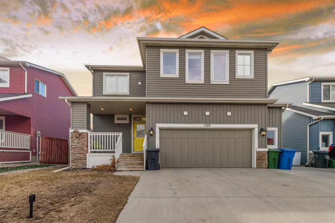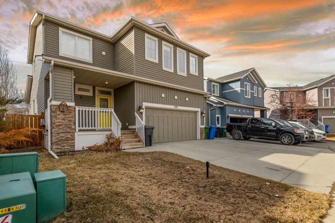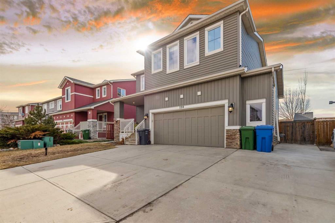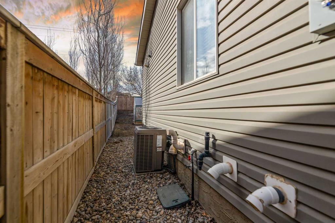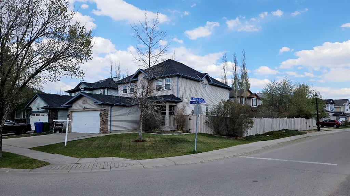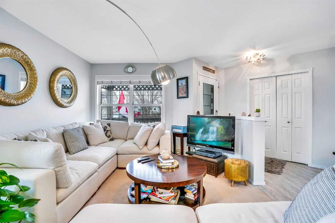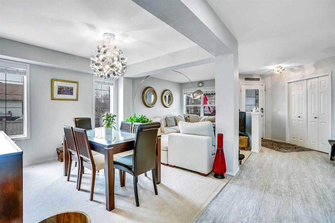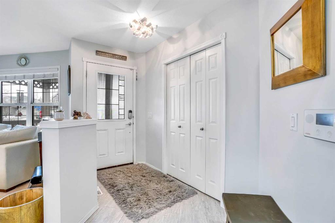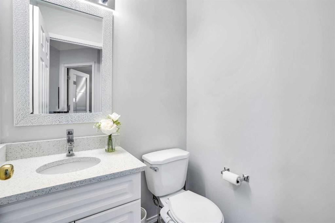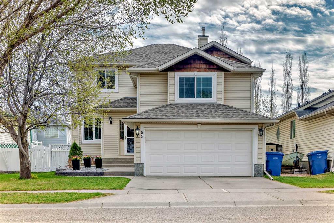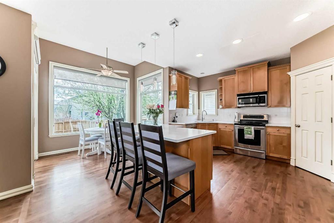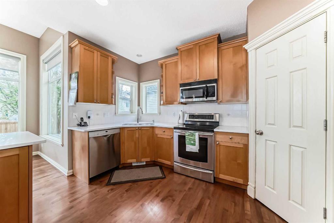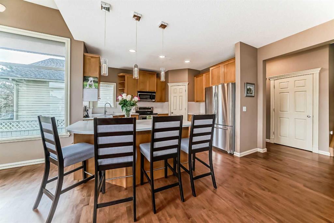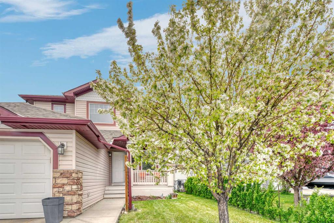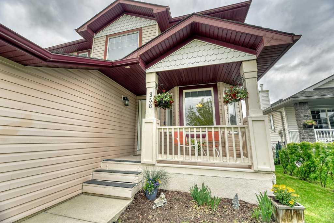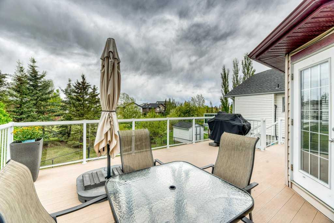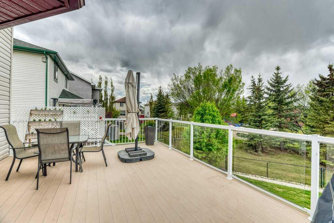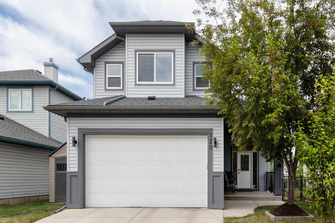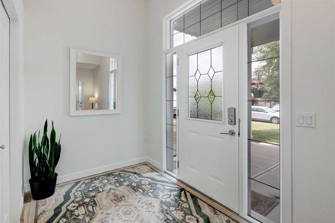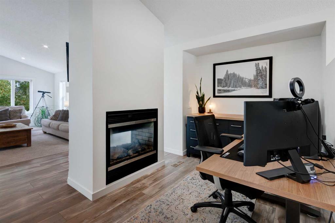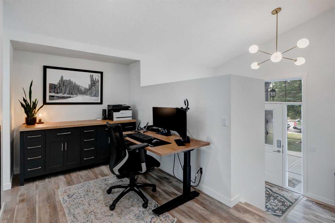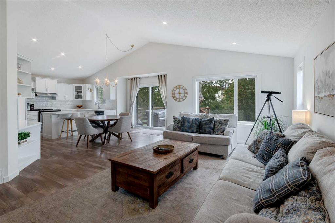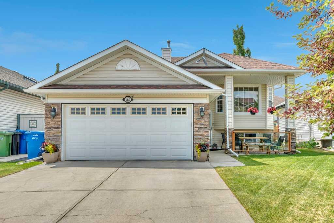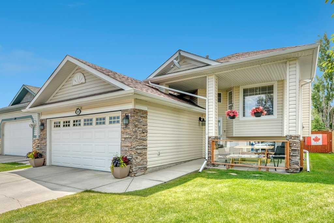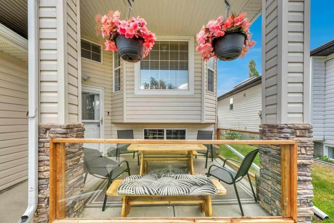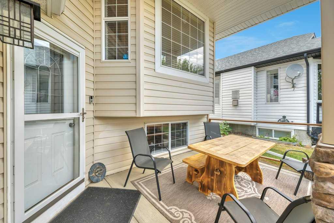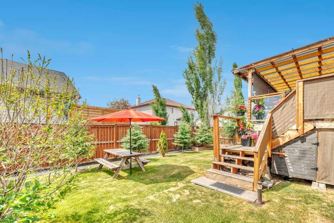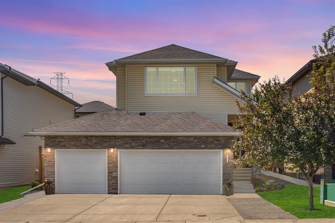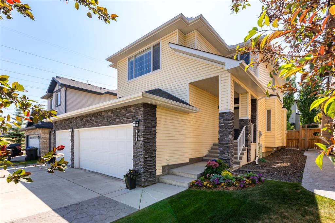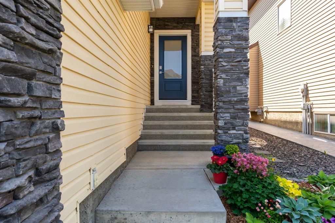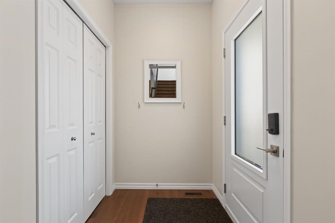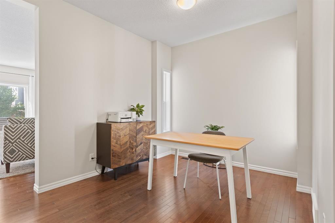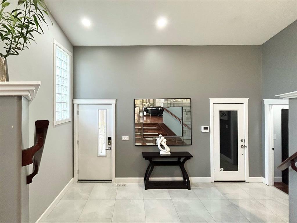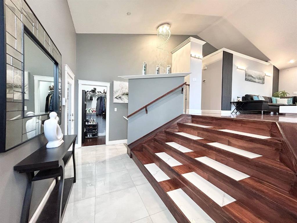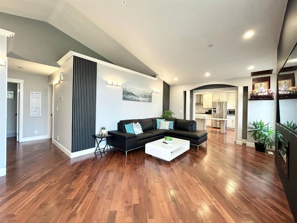111 West Lakeview Circle
Chestermere T1X 1H7
MLS® Number: A2220153
$ 675,000
5
BEDROOMS
3 + 0
BATHROOMS
1,278
SQUARE FEET
2001
YEAR BUILT
Live the Lake Life in Chestermere – Fully Finished Bungalow with Upgrades! Furnace, roof, floors, kitchen, appliances and more. Welcome to this beautifully maintained and fully finished bungalow located in one of Chestermere’s most sought-after communities. Offering 5 bedrooms, 3 full bathrooms, heated floors, and a spacious 2-car attached garage, this home is ideal for families, downsizers, or anyone looking to enjoy comfort and convenience. Step inside to discover a spectacular upgraded kitchen with premium finishes, perfect for cooking and entertaining. The open-concept layout features bright living spaces, built in speakers, and quality on site hardwood flooring. A thoughtful design throughout. The fully developed basement adds valuable living space with additional bedrooms, a bathroom, and a large family room and warm cork floors. Enjoy summer evenings in your large, landscaped yard — underground sprinklers and plenty of room for kids, pets, and outdoor gatherings on the big deck or under the gazebo. Exterior house lighting is a nice upgrade as well. Just a short walk to Chestermere Lake, parks, schools, and amenities, and golf, this home truly offers the best of lake living.
| COMMUNITY | Lakeview Landing |
| PROPERTY TYPE | Detached |
| BUILDING TYPE | House |
| STYLE | Bungalow |
| YEAR BUILT | 2001 |
| SQUARE FOOTAGE | 1,278 |
| BEDROOMS | 5 |
| BATHROOMS | 3.00 |
| BASEMENT | Finished, Full |
| AMENITIES | |
| APPLIANCES | Dishwasher, Dryer, Electric Stove, Garage Control(s), Microwave Hood Fan, Refrigerator, Washer, Window Coverings |
| COOLING | None |
| FIREPLACE | N/A |
| FLOORING | Cork, Hardwood, Tile |
| HEATING | Forced Air |
| LAUNDRY | In Basement |
| LOT FEATURES | Back Yard, Landscaped, Lawn, Level, Underground Sprinklers |
| PARKING | Double Garage Attached |
| RESTRICTIONS | None Known |
| ROOF | Asphalt Shingle |
| TITLE | Fee Simple |
| BROKER | eXp Realty |
| ROOMS | DIMENSIONS (m) | LEVEL |
|---|---|---|
| Living Room | 20`8" x 22`6" | Basement |
| Bedroom | 10`6" x 13`2" | Basement |
| 3pc Bathroom | Basement | |
| Bedroom | 14`4" x 9`6" | Basement |
| 3pc Ensuite bath | Main | |
| Bedroom - Primary | 14`0" x 12`2" | Main |
| Bedroom | 10`9" x 9`11" | Main |
| Bedroom | 10`9" x 9`2" | Main |
| 4pc Bathroom | Main | |
| Living Room | 16`5" x 9`4" | Main |
| Breakfast Nook | 7`4" x 12`6" | Main |
| Kitchen | 12`6" x 14`1" | Main |

